Photo courtesy of Woodson & Rummerfield’s House of Design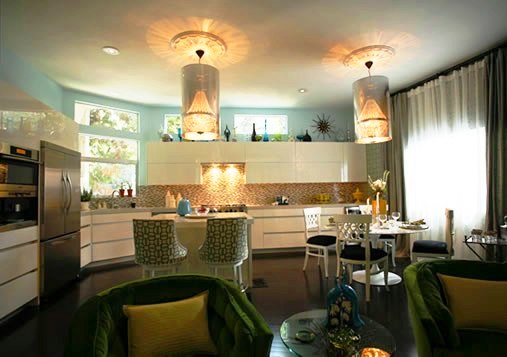
A modern kitchen is built on one wall of a Laurel Canyon home’s main living area…creating the ultimate open kitchen (above).
What do you do when you have one room in which to live, dine and cook? How do you design one space where you have to accommodate chairs, tables, sofas and the all too important decor accessories but you’ve also got to address the practical things in life like cooking and eating? Oh yeah, one other twist, what do you do when you have one long wall at the end of the room that has a distinctive curve to it…what do you do?
Well I guess you do what these designers did in this Hollywood Hills/Laurel Canyon home…you go with the flow…literally.
Check out this amazing kitchen from Woodson & Rummerfield! The modern kitchen lines the curved wall at the end of this open living room/dining room combo area. The kitchen features baby blue walls, gloss white frameless cabinets, a mosaic tile retro 60s inspired looking backsplash and some great pendant lighting. One wall…one kitchen…one inspired design!
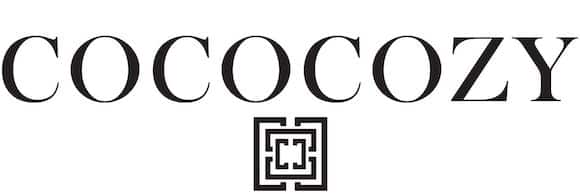
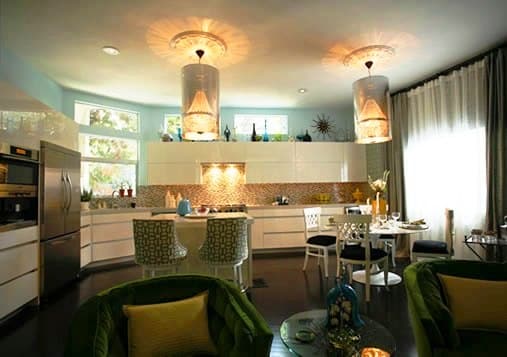

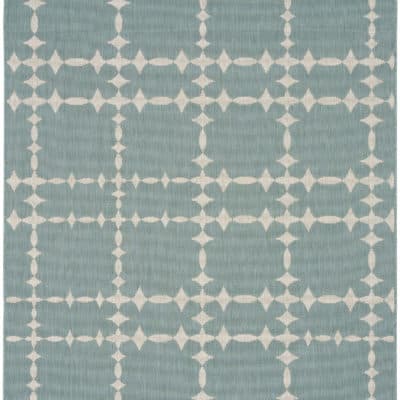
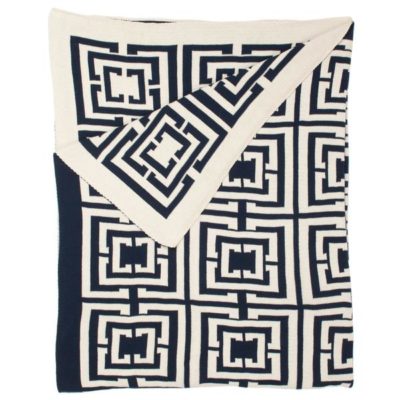
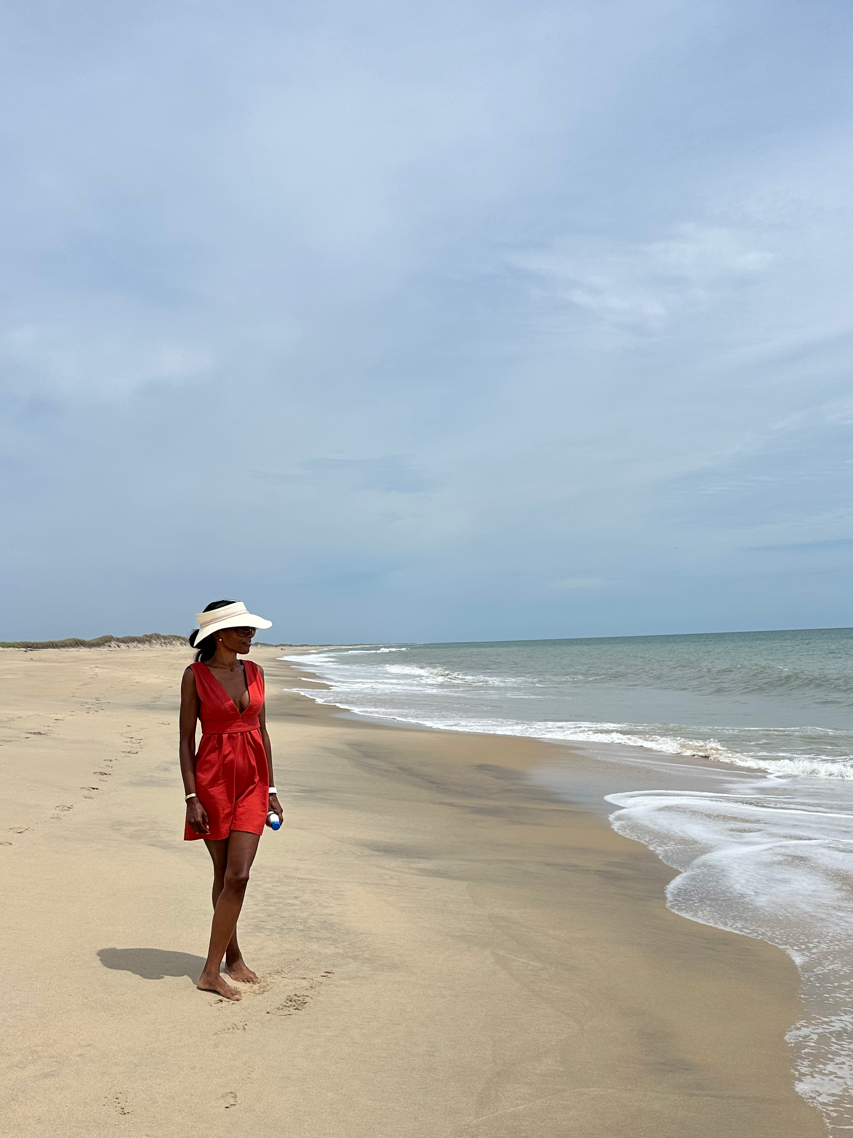

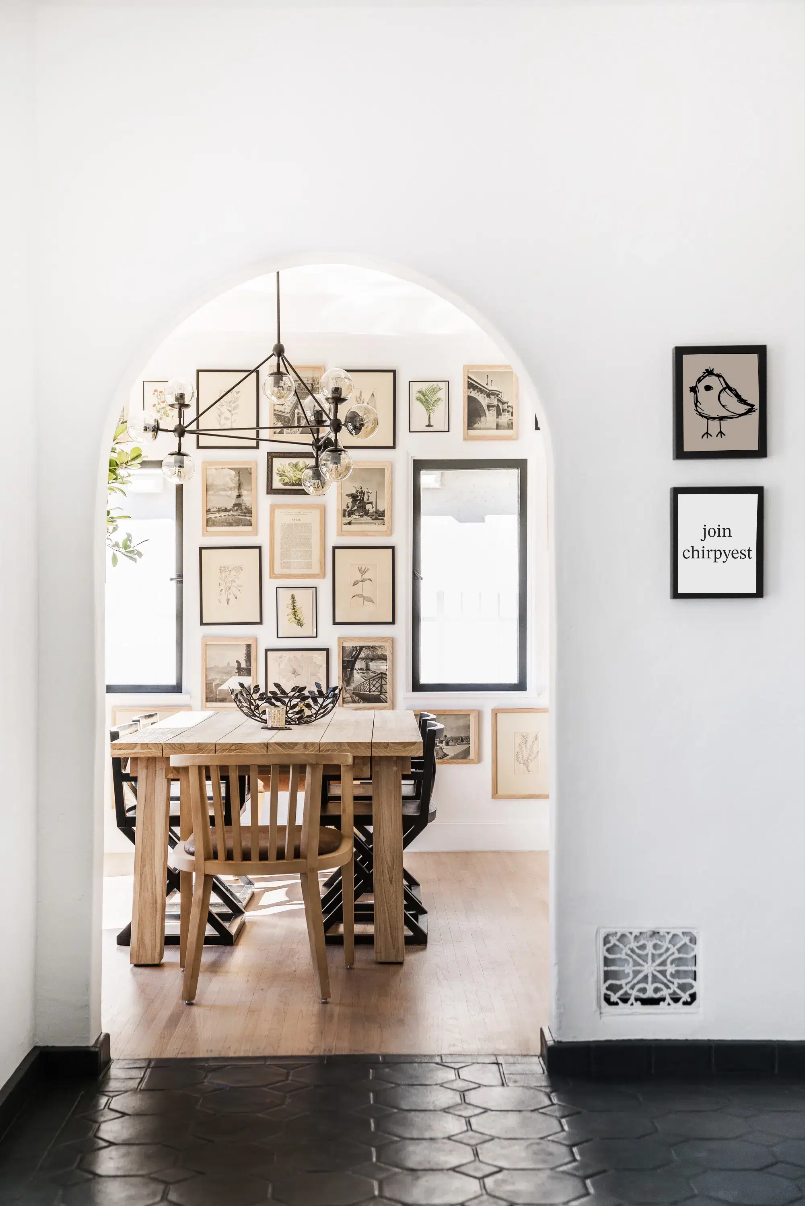
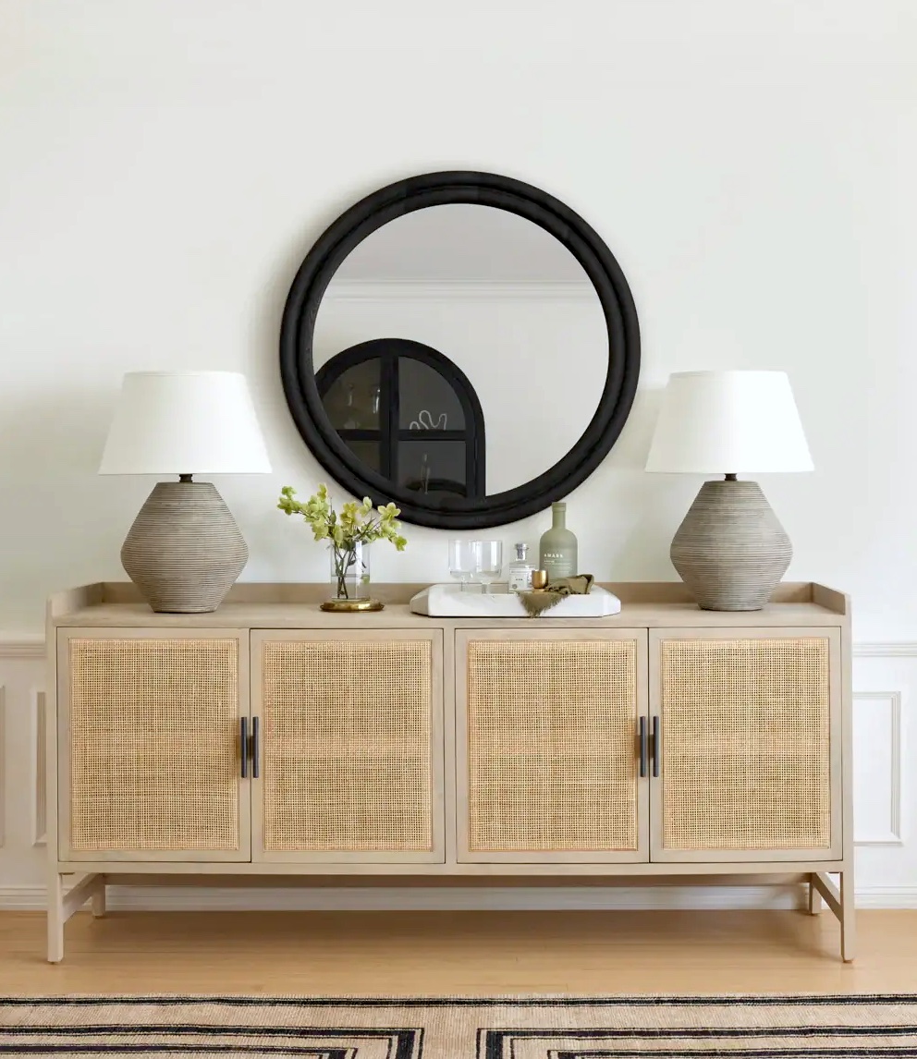

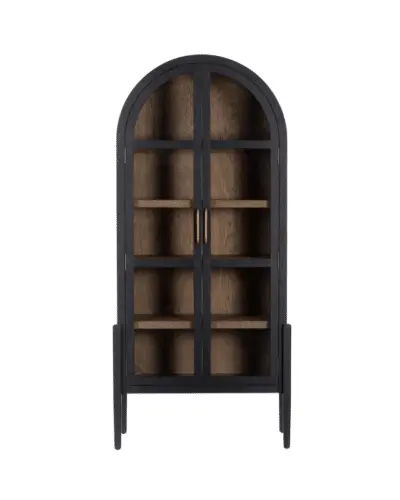
Such a cool, unique kitchen 🙂 In addition to the curved wall, I really love the paint color & pendant lights.