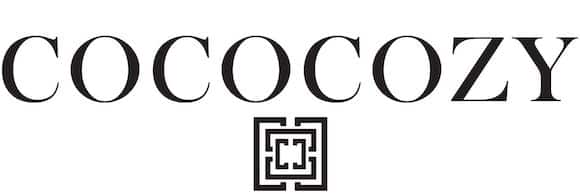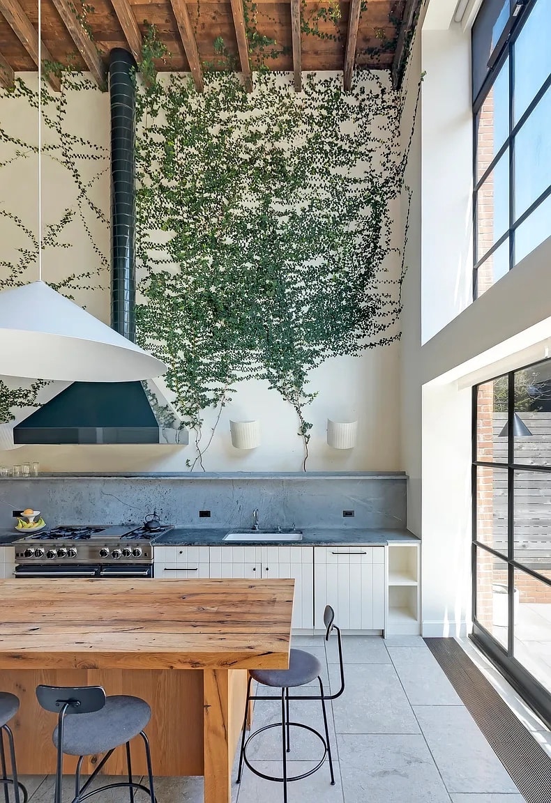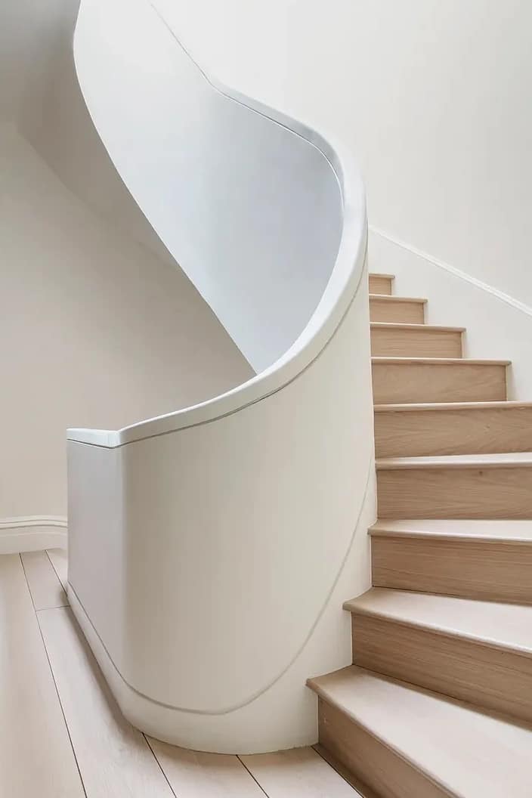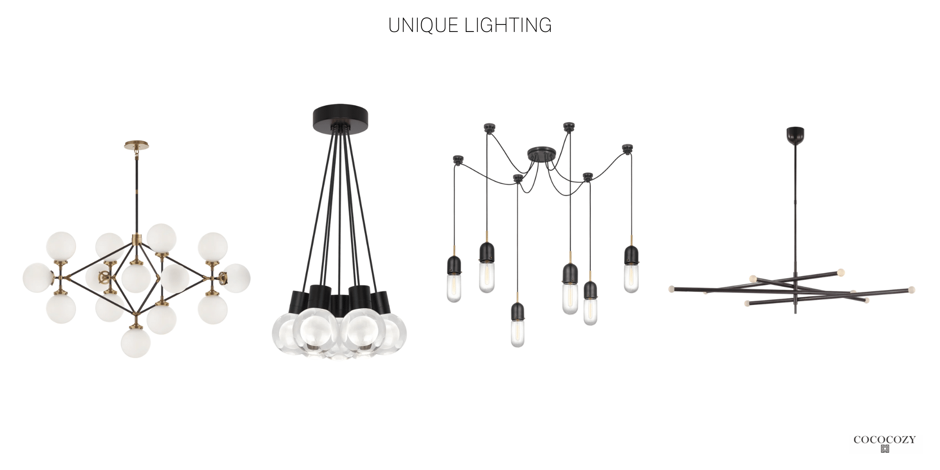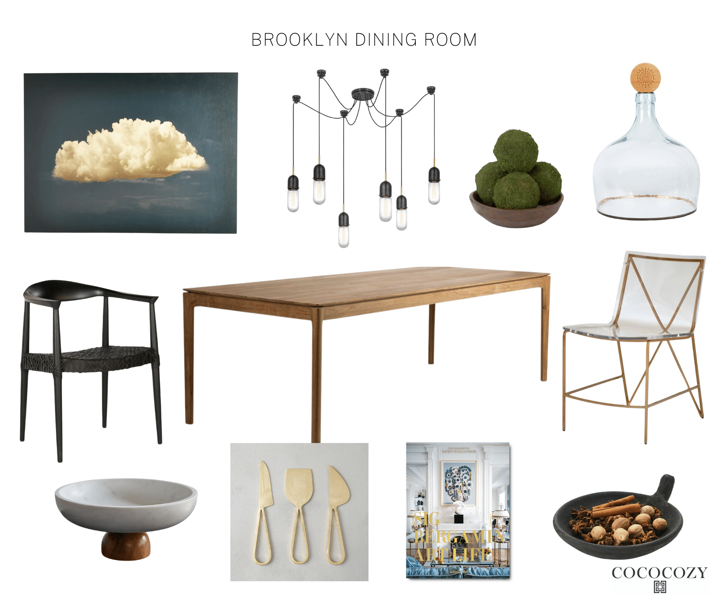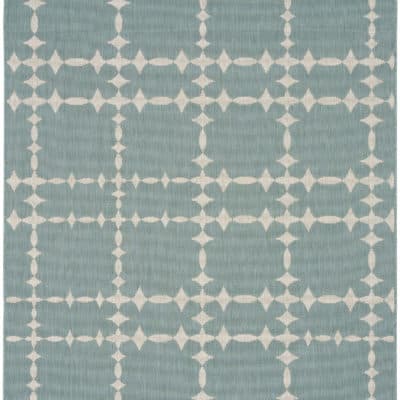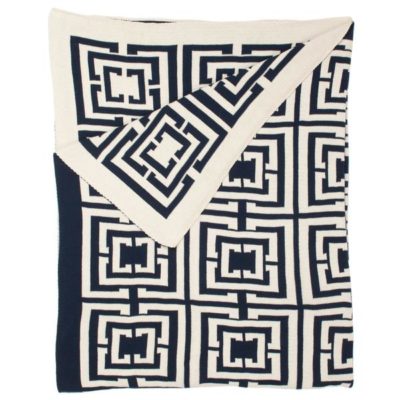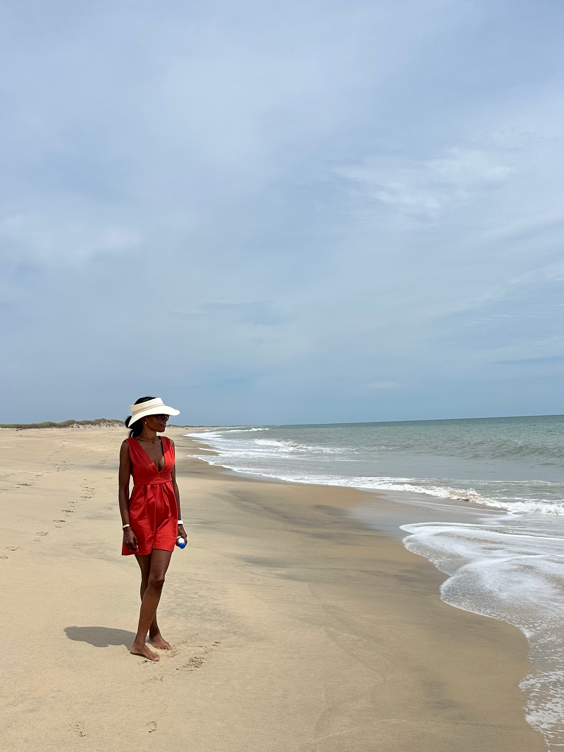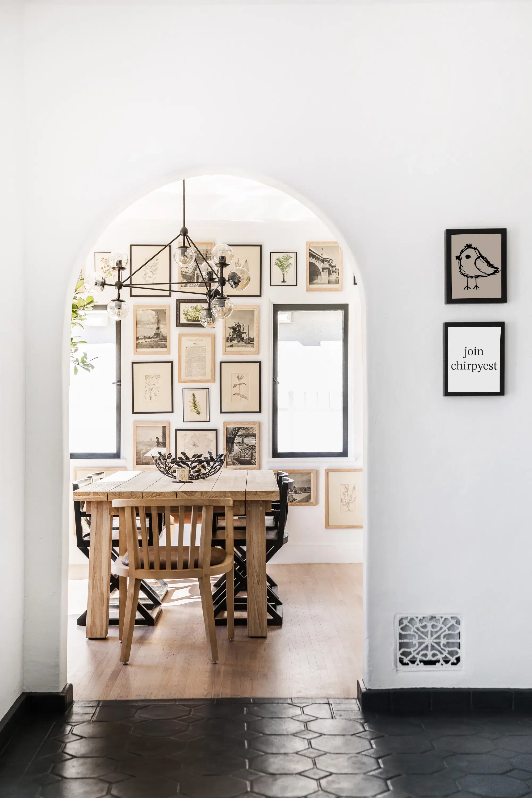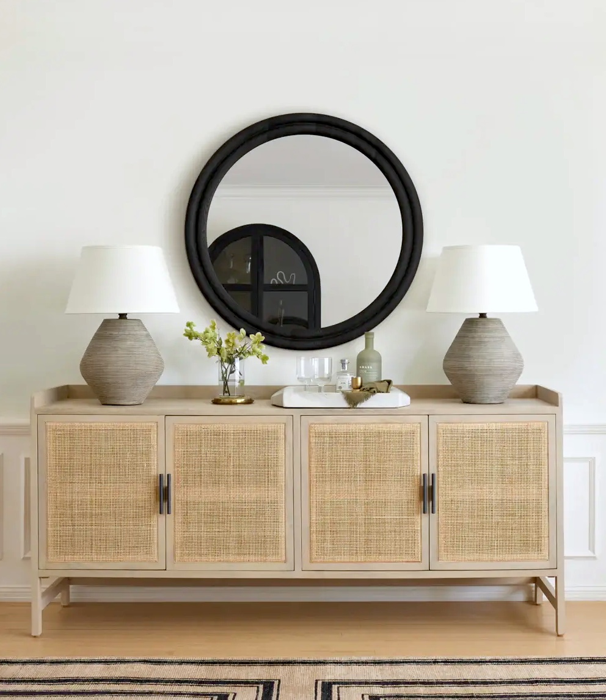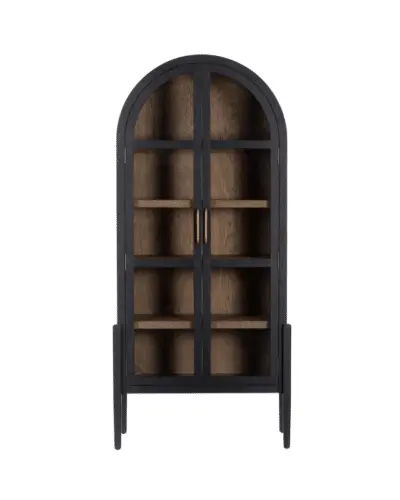The house features high ceilings and exceptional craftsmanship that together create a bright and lively atmosphere. A unique design element is a minimalist sculptural plaster staircase with white oak treads and integrated wood handrail and base. It creates a fresh and serene look inside a historic home.
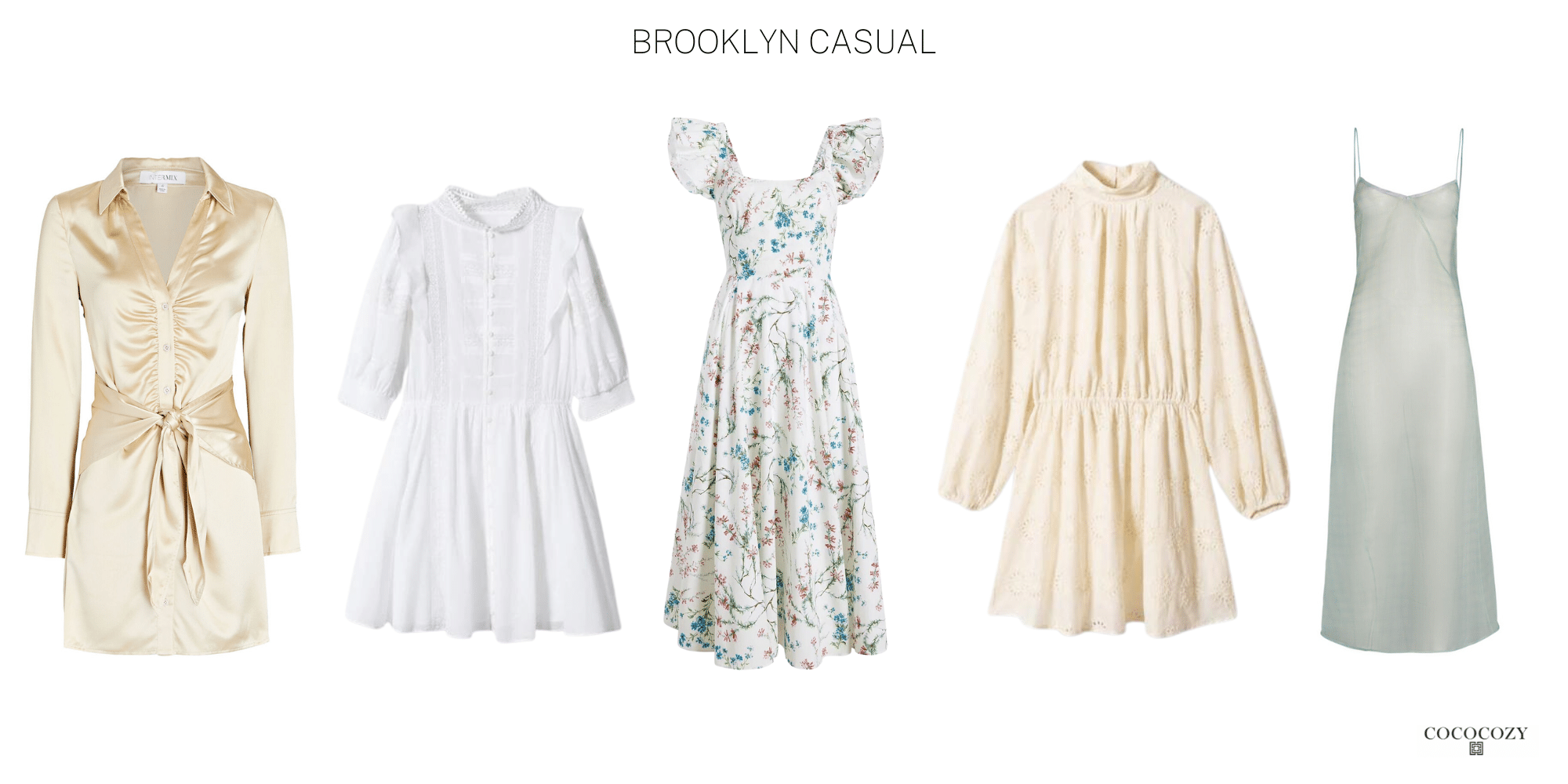
Silk Dress | Puff Sleeve Embroidered Dress | Daphne Dress | Cotton Dress | Midi Slip Dress
EARN 4% CASH BACK AT HILL HOUSE WITH CHIRPYEST
A Brooklyn Townhouse Kitchen of My Dreams
A modern twist to an industrial kitchen. The floor-to-ceiling windows allow for an abundance of natural light. The large wooden island looks small in a kitchen this size. The color palette is very warm and neutral. The kitchen is an impressive double-height space, complete with a living wall of ivy, beadboard-paneled cabinets that stretch from floor to ceiling, a large island made of reclaimed oak, and elegant Vermont soapstone counters and backsplash. It also boasts a Blue Star range and a custom powder-coated dark green hood, as well as a cozy fireplace and a dumbwaiter that connects it to the dining room. The creamy cabinets match the color of the wall. It adds contrast to the original wood ceiling and black range hood. The kitchen is perfect for entertaining since it has easy access to the terrace. Easy for indoor-outdoor entertaining in Brooklyn.
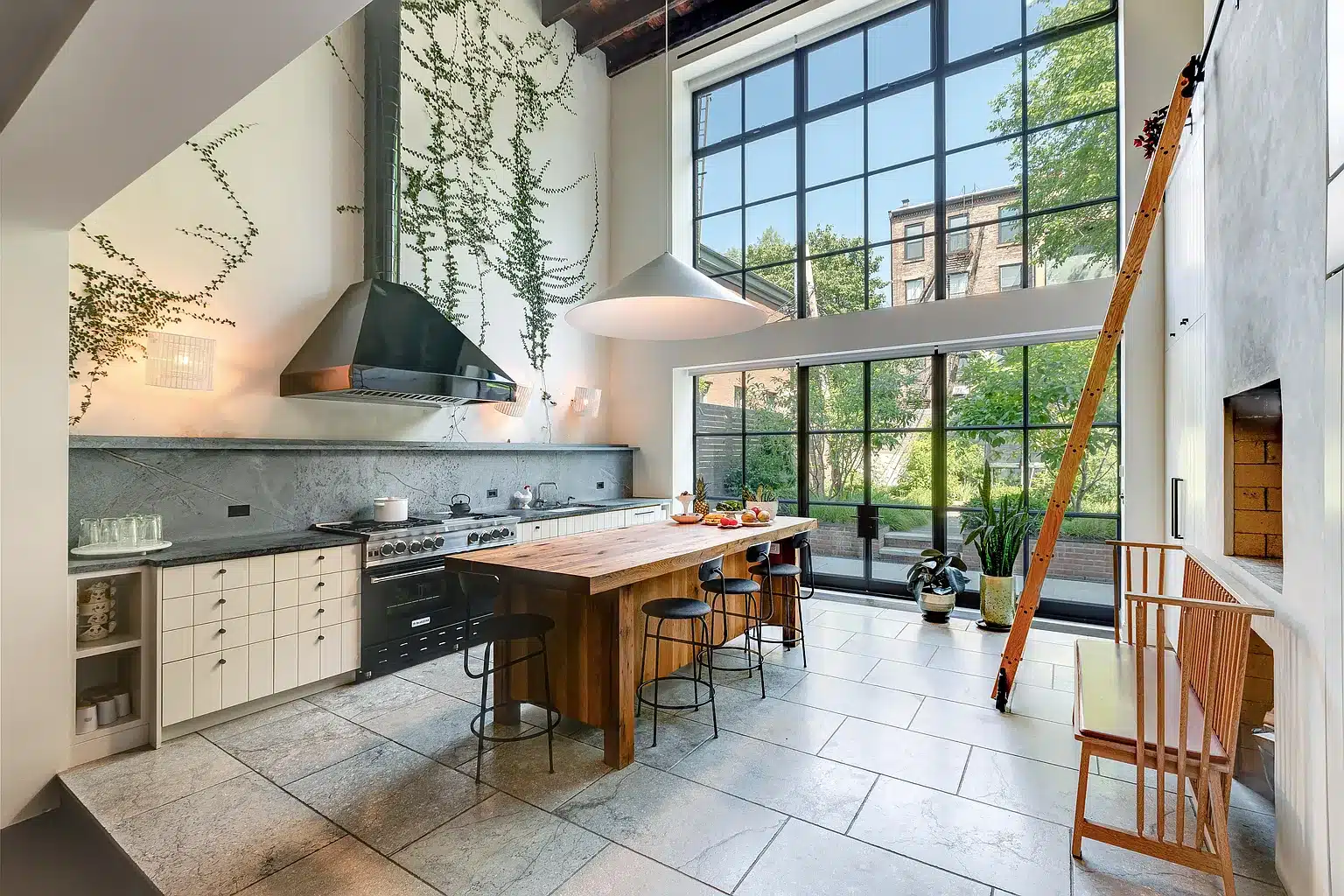
Photo by Street Easy
There are countless carefully selected design elements throughout the space, such as vintage and bespoke light fixtures, stunning tiling and mosaics, traditional Moroccan Tadelakt wall plaster, beautifully crafted beadboard paneled cabinets by Matt Hogan Reliquary Studio, Forbes & Lomax light switches, Lutron-controlled glass extension shades, and a breathtaking Foras Studio landscaping featuring a tranquil koi pond.
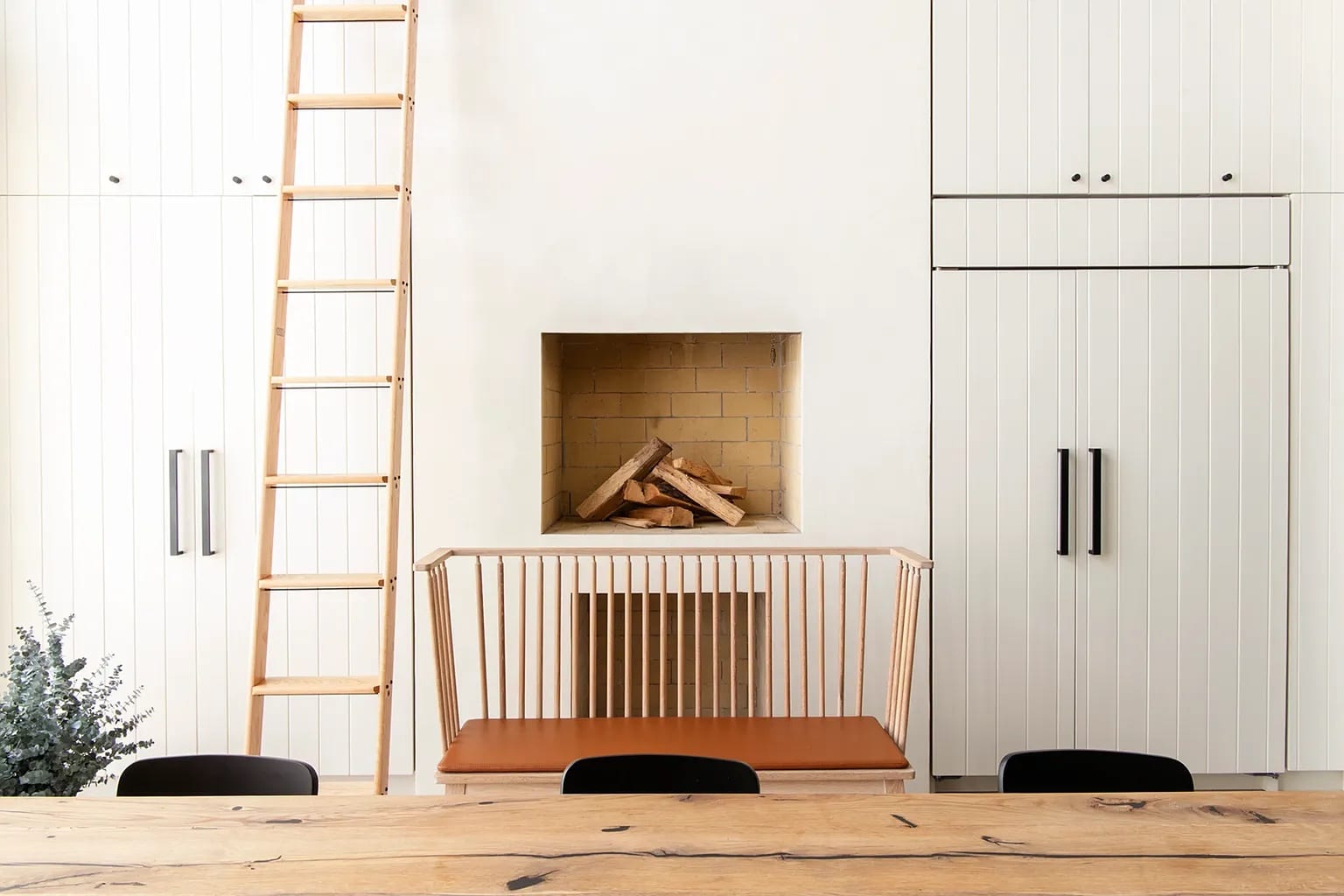
Photo by Street Easy
What is a Fireplace in a Kitchen Called?
Back in the day, kitchens needed a fireplace to keep the fire burning for both heating and cooking. This is also known as a “hearth.” The hearth is made up of at least one big, flat hearthstone and can be partially enclosed by a reredos (which is just a low wall behind the hearth), a fireplace, an oven, or even a smoke hood. So, basically, it’s where all the cozy magic used to happen in a home!
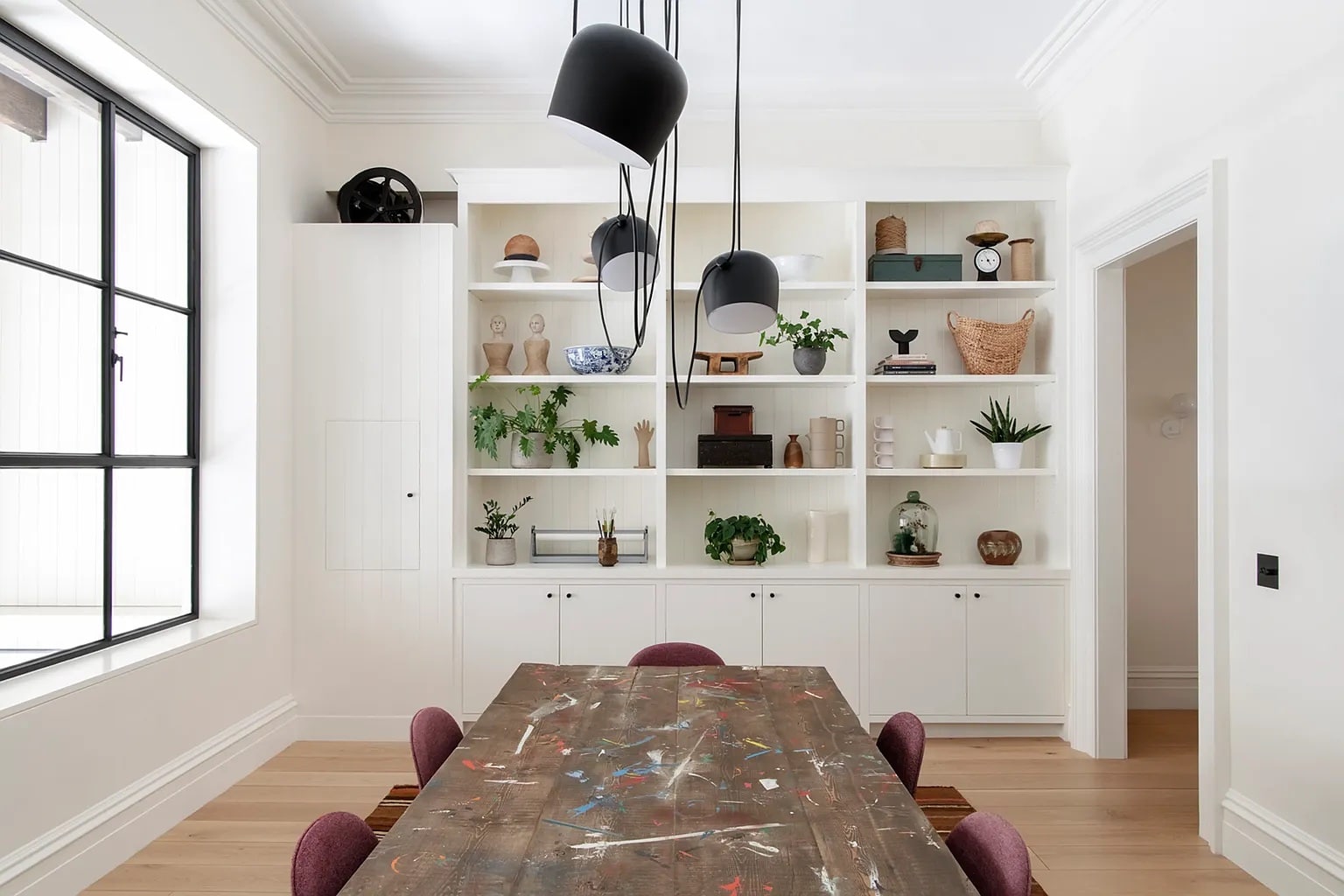
Photo by Street Easy
The Brooklyn townhouse is very homey if you have $11 million to spend. The townhouse is 5,100 ft with 18 total rooms including 6 bedrooms,4.5 bedrooms, and 3 wood-burning fireplaces. The dining area is connected to the kitchen. It’s a very minimalist look with a bright white wall, industrial and rustic furnishings, and a unique black lighting fixture for an artistic twist. if I pictures a Brooklyn dining room it would look something like this.
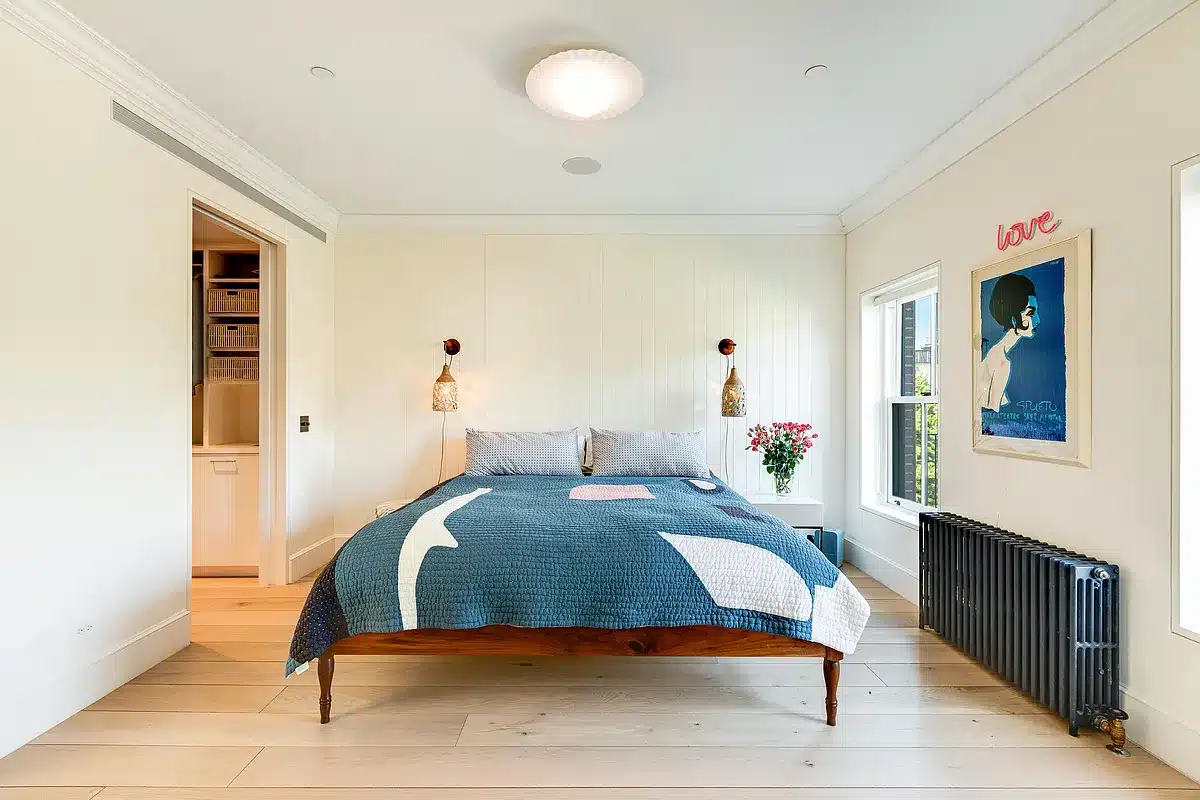
The Townhouse
This beautiful 19th-century Brooklyn townhouse is located at 469 Henry Street. The home was originally built in 1850. With the help of Elizabeth Roberts architect, the home was restored into a modern sanctuary. The house has most of its original charm and many details remain intact throughout the renovation. The Brooklyn townhouse is very homey if you have $11 million to spend. The townhouse is 5,100 ft with 18 total rooms, including 6 and +4 bedrooms.
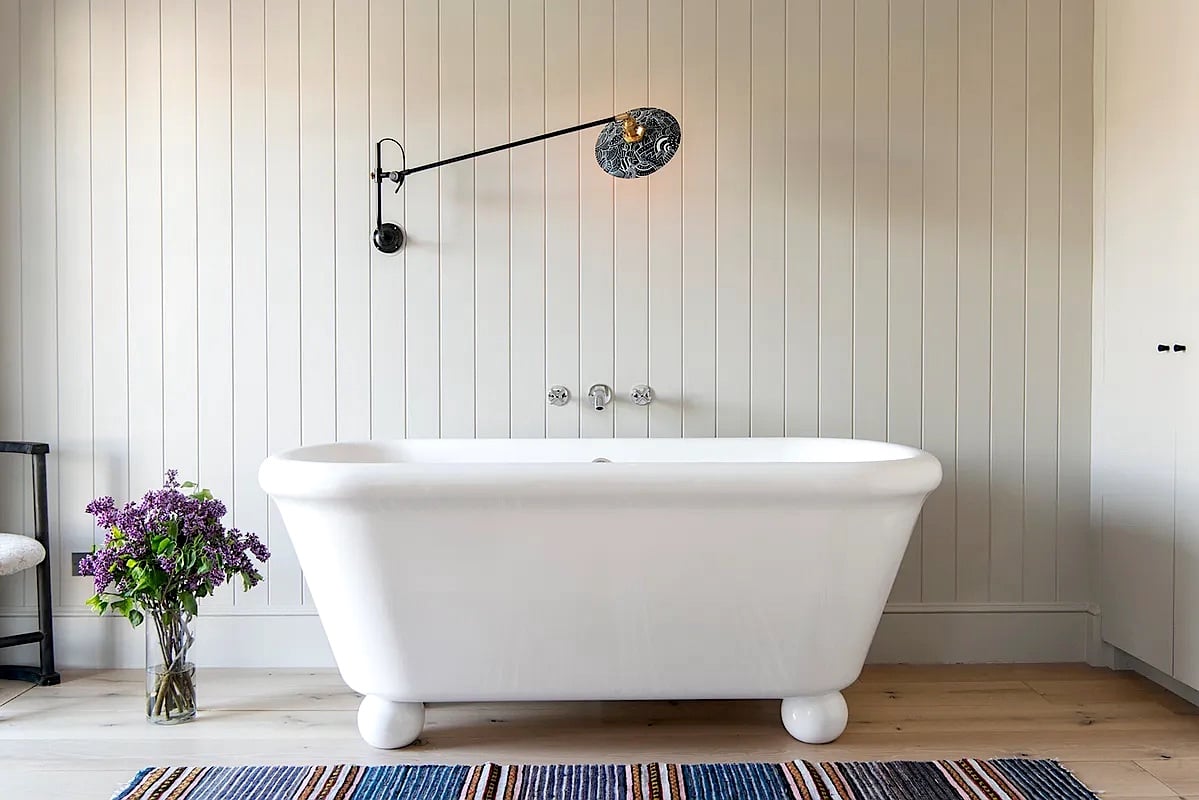
The primary bathroom.
The primary suite is such a lovely bedroom space. It’s on the top floor is a luxurious retreat that includes a spacious bedroom and sitting room complete with a cozy fireplace. The bathroom is sizable and boasts a deep porcelain soaking tub in an alcove, as well as a convenient kitchenette and a generously-sized walk-in closet. The east-facing bedroom opens up to a large terrace, and there is even a full staircase that leads to the roof in the center of the open space.
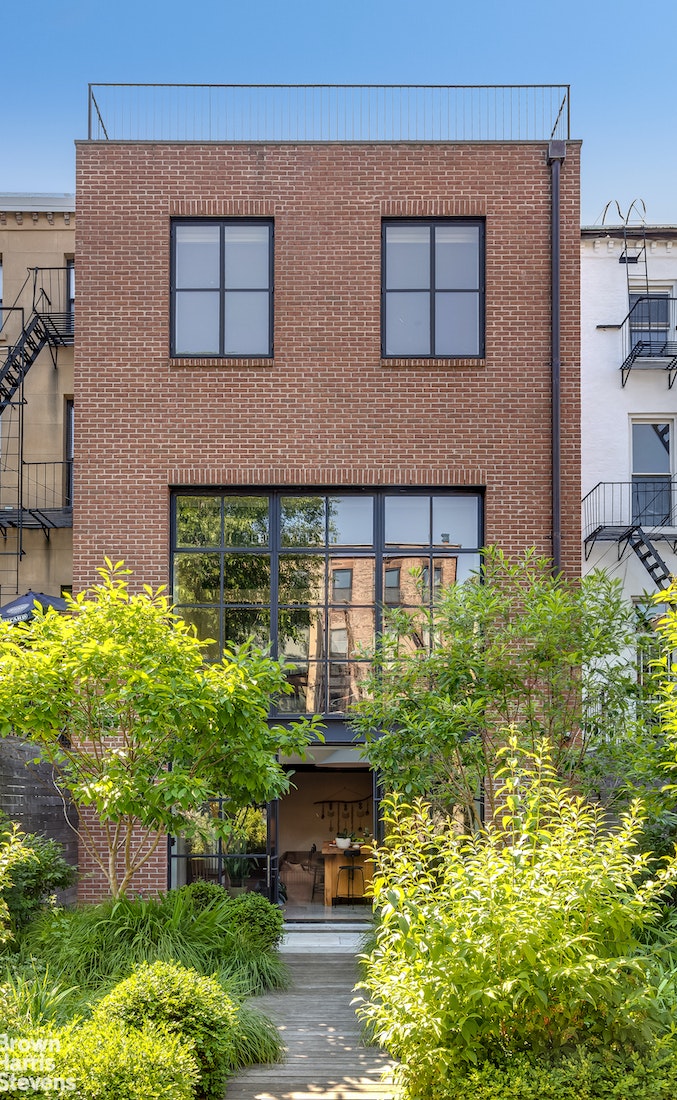
The exterior of the townhouse.
The Origin of Cobble Hill
Here’s a quick history lesson about the popular Brooklyn neighborhood, Cobble Hill. Back in the day, like way back in the mid-17th century, Dutch farmers started settling in this area north of Red Hook known as Punkiesberg. Governor Peter Stuyvesant gave the green light for farming. Fast forward to the Battle of Long Island in 1776, the Continental Army came through and called the area “Cobble Hill” because it reminded them of a hill they had fortified in Boston.
