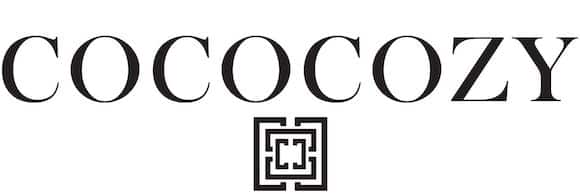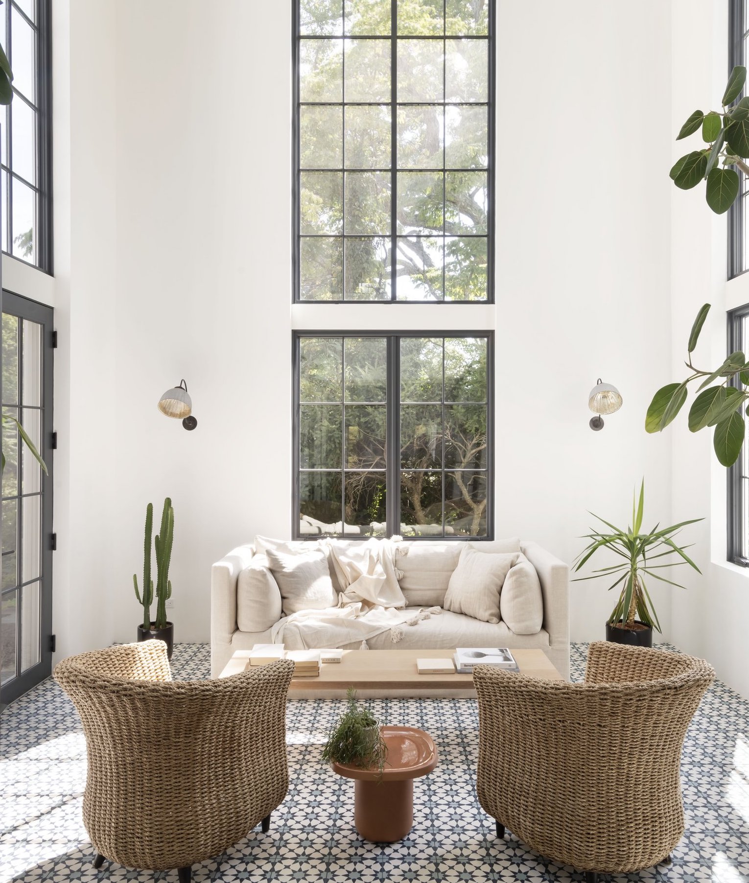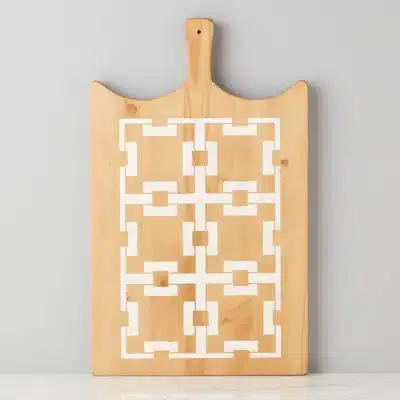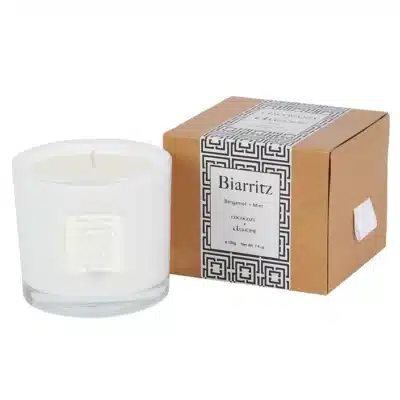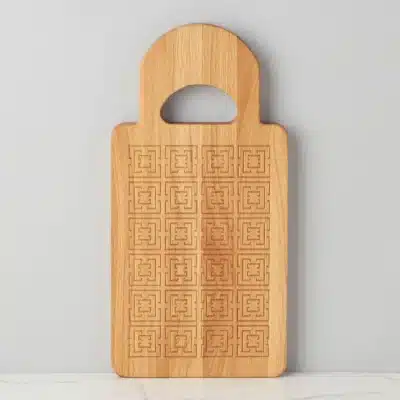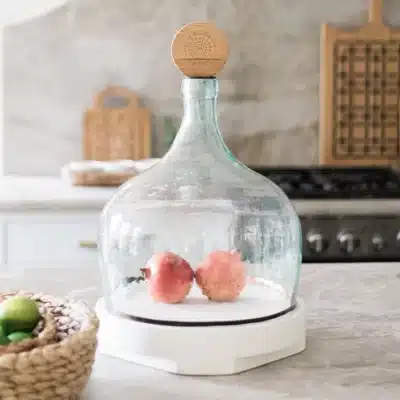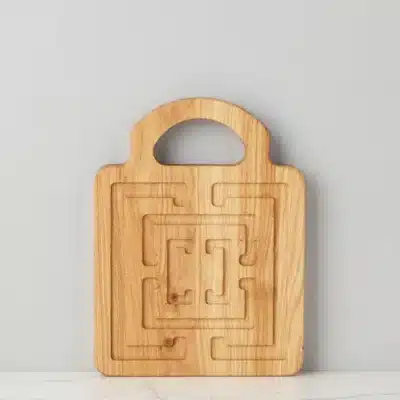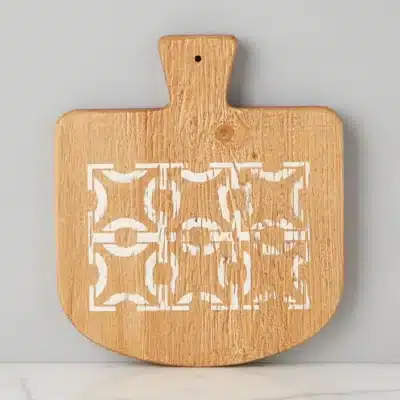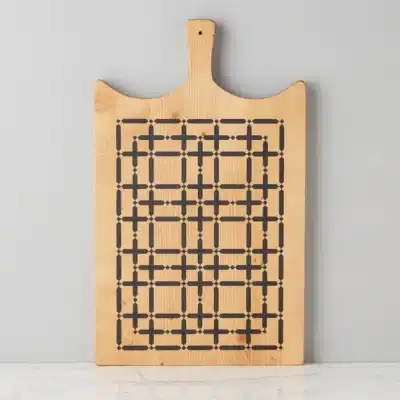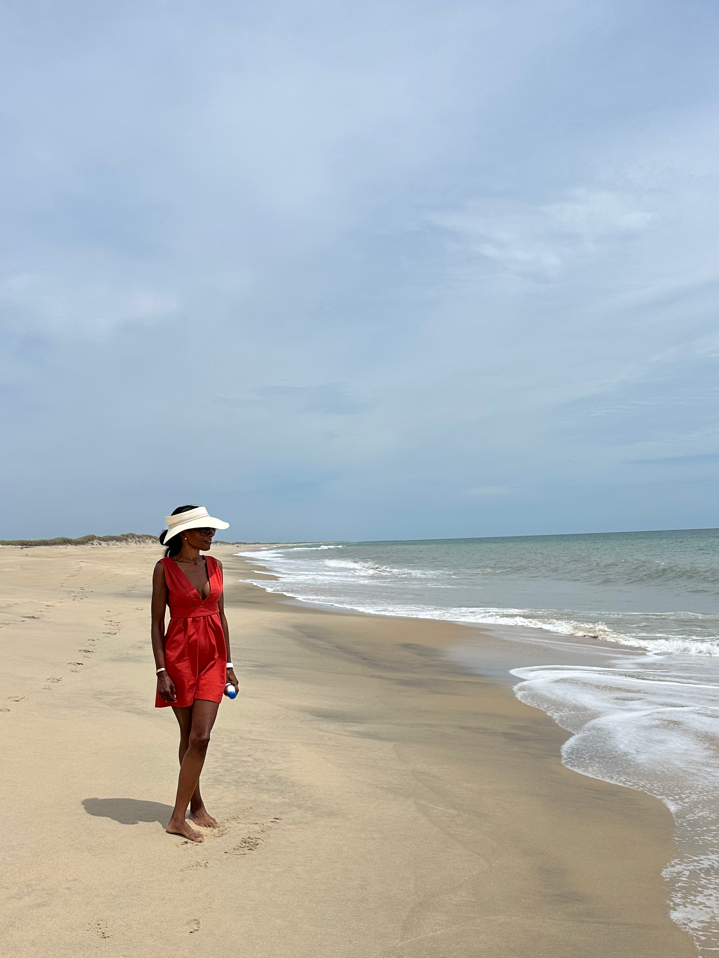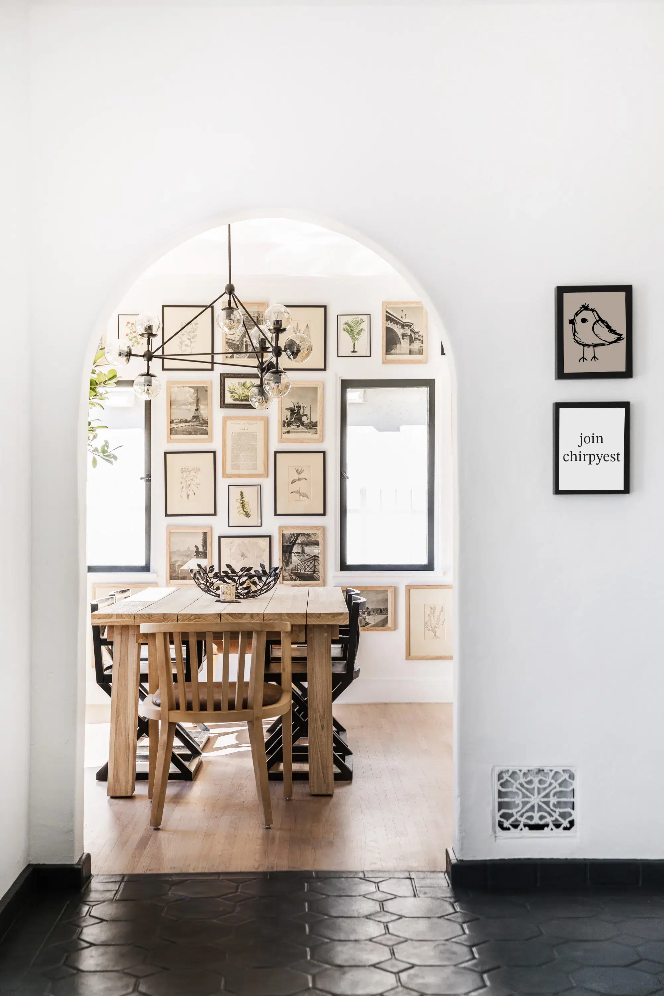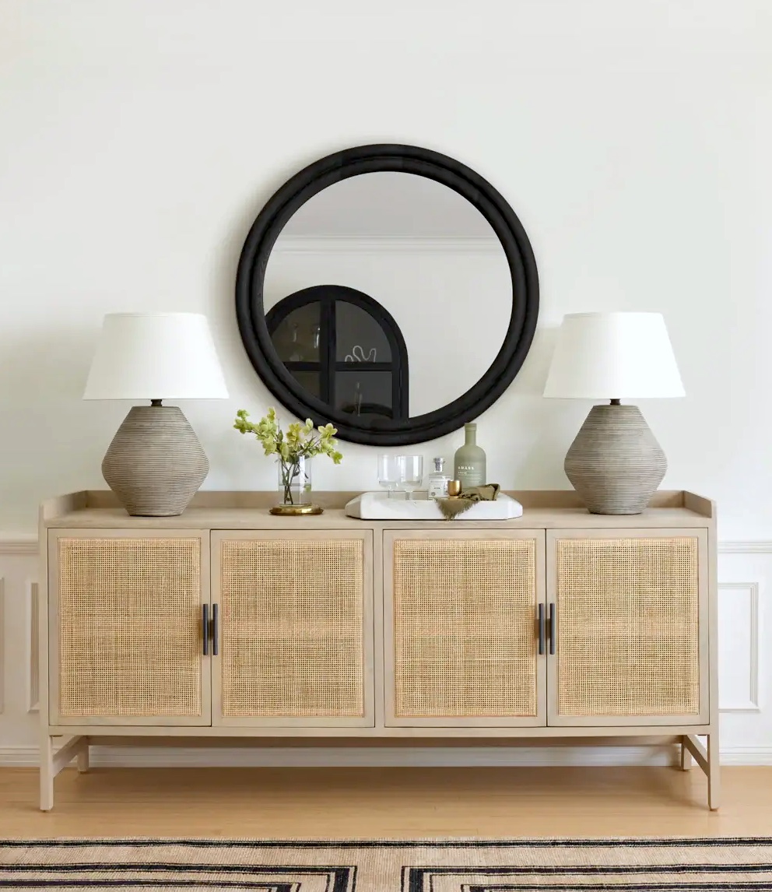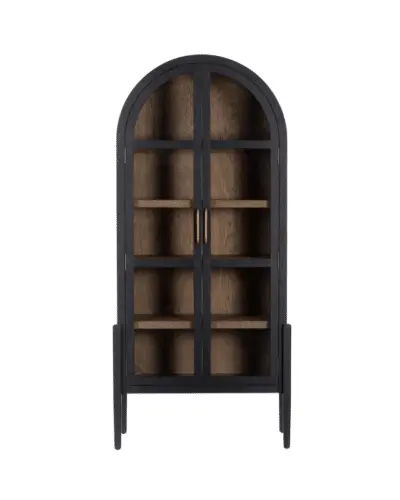Who doesn’t love a virtual tour of a historic home renovation? We know we do! The COCOCOZY team scrolled upon this unique family home remodel right outside of New York City. The owners of the Rye Colonial Revival brought on the acclaimed Elizabeth Roberts architects team to bring their dream to life. The home is a unique three-story with Colonial Revival house architecture. First built in the early 1900s, the property finds its origins nestled on the scenic grounds of a historic country club. ERA has masterfully reimagined and reorganized this timeless piece of architecture, transitioning it into a comfortable, light-filled home suitable for a bustling family of six. Keep reading to learn about the home.
DISCLOSURE: This post may contain affiliate links, meaning when you click the links and make a purchase, we receive a commission.
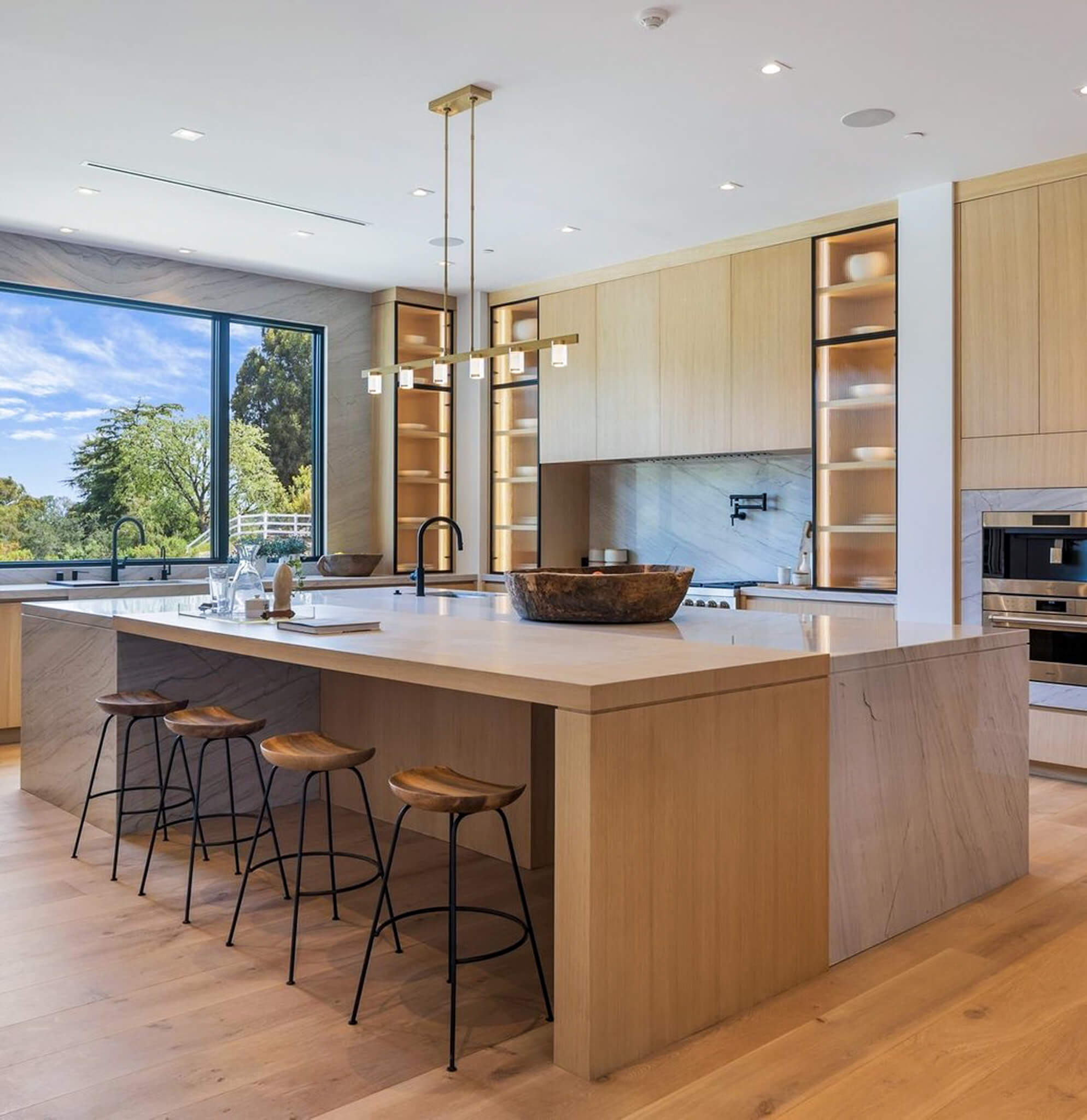 home
homeAre you a realtor? Buying or selling a property can be a challenging task. And now that the housing market is slowly declining, it’s time to start thinking of different strategies to optimize your listings to earn more money. Realtors typically make money through commissions based on the cost of each transaction. But what if there were other ways realtors can make money on their current, previous, or future listings? Well…there actually is! Affiliate marketing can help realtors make a passive income and it’s super easy with COCOCOZY’s sister company, Chirpyest. Keep reading to learn how to make more money on your listings.
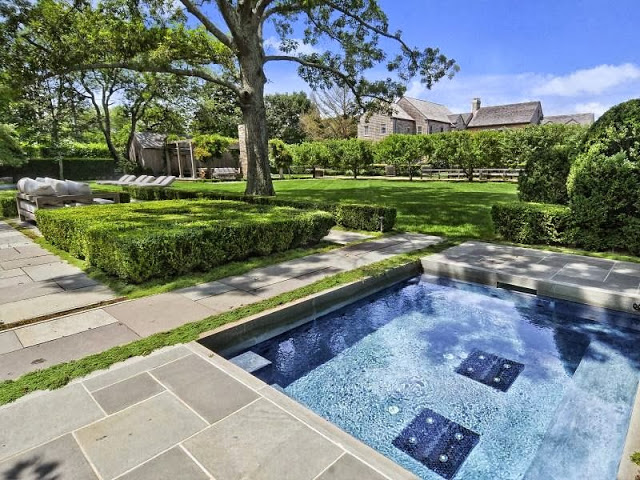 home
homeToday – a house tour from the COCOCOZY archives. While scrolling through my blog archives, I came across this blog about an East Hampton Compound. It reminded me of when I visited at a very famous compound during the summer. Back in 2013 I wrote about being invited to the historic Kennedy Compound years before right after I graduated from college. The Kennedy estate is nestled on Cape Cod in the picturesque town of Hyannis Port, MA. As I strolled through the white houses surrounded by lush, green lawns leading to the sparkling waters, I felt like I was in a dream. This blog post captured my imagination and brought me back to that visit to Kennedy compound. Although I lack photos from that memorable day, the images are forever etched in my mind—a testament to the grandeur and charm of this iconic family’s estate.
“Okay. I have said I want a castle, then I said I wanted a farm with a beautiful barn, then I dreamed of a beautiful city penthouse apartment with sparkling city views…I’ve now changed my mind again…I want a compound. I want my own compound.” — Coco (2013)
By the way…It’s now 2023 and I still want my own compound.
September 10, 2013 | Updated: June 30, 2023
shop the cococozy collection
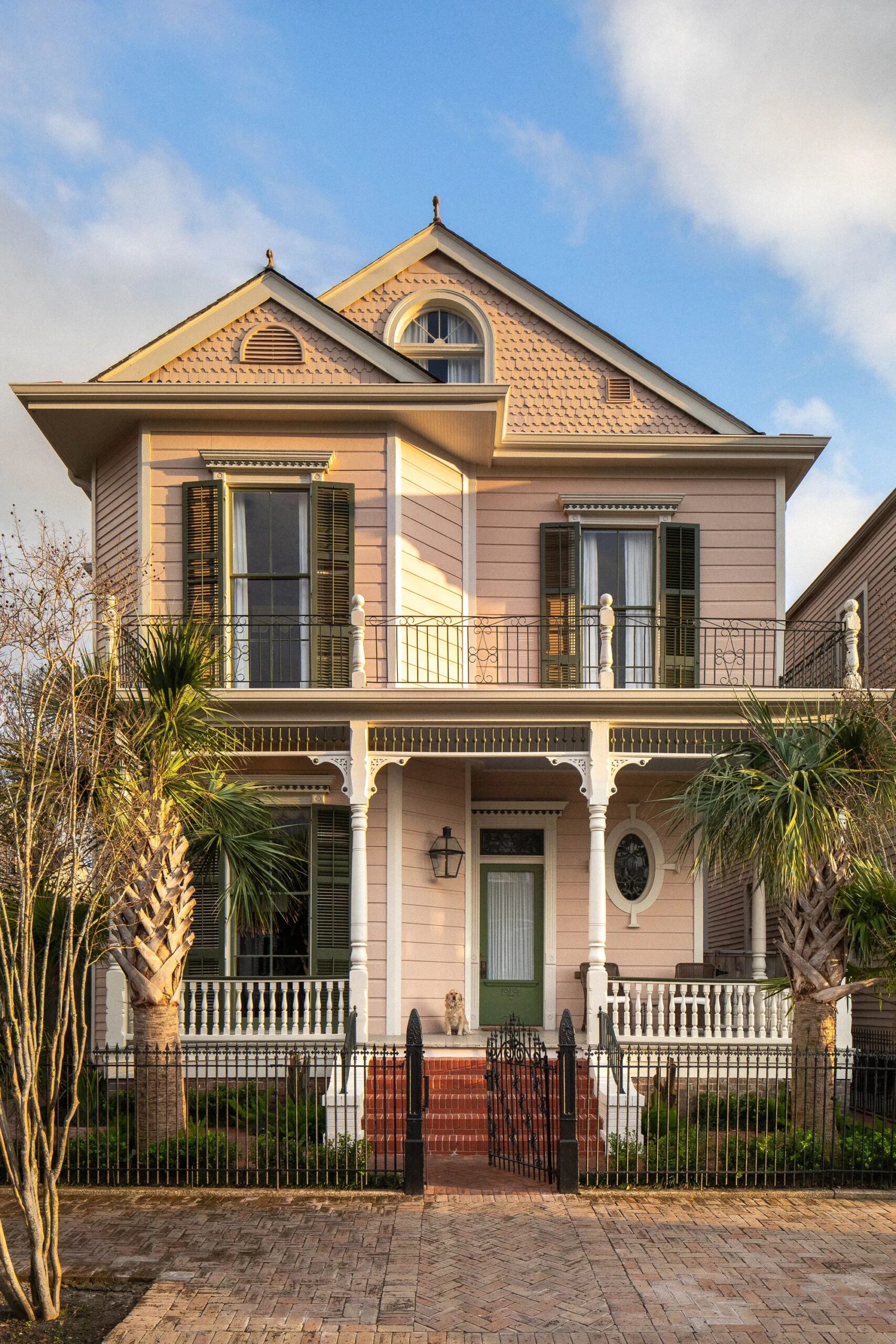 interiors
interiorsImagine fulfilling your dream of renovating a captivating Victorian Home in New Orleans. It’s a city renowned for its distinctive character. The style doesn’t have to be limited to Victorian. Any residence that exudes that unique NOLA charm is a canvas for transformation. The thrill of infusing modern elements while preserving historical allure was an irresistible challenge. I experienced this firsthand when reviving a 1930s Spanish Colonial home in Los Angeles.
Recently, my inspiration soared to new heights when I stumbled upon an Architectural Digest feature showcasing a remarkable Victorian home in New Orleans. It’s one of my favorite cities in the world. And it took me by surprise when I saw the exterior of the home was adorned in enchanting shades of pink and green. Samantha Wetton and Alexandra Neu of Lafayette Studio decided to lean into a vibrant color palette for the exterior. It’s not every day that we see a pink and green home! Join me as we embark on a virtual tour of this mesmerizing residence. The home has its own delightful carriage house—a true testament to the perfect blend of past and present.
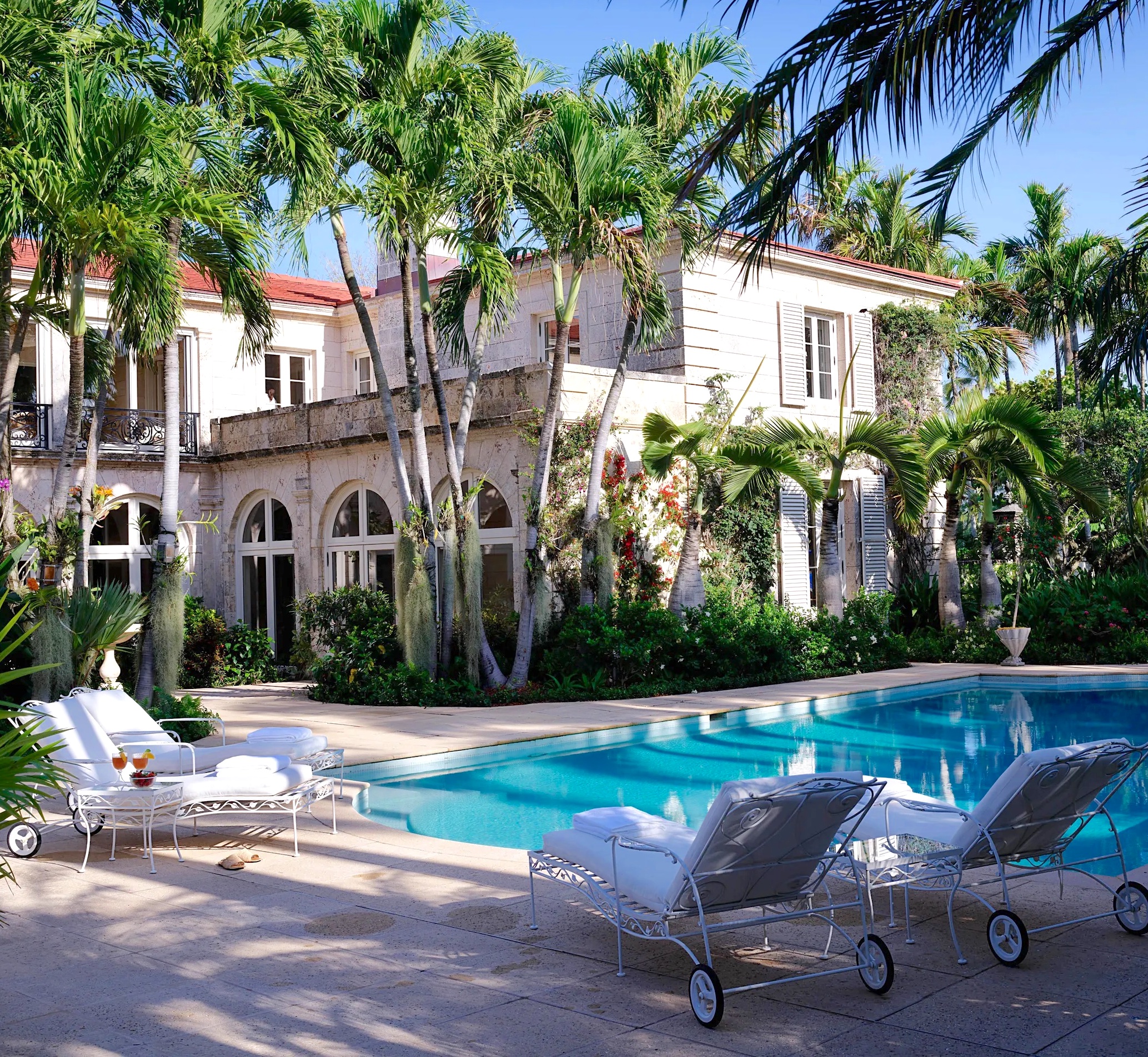 interiors
interiorsPalm Beach is known for its lavish mansions, chic shopping boutiques, and serene beaches. Making it one of the most popular locations for billionaires, millionaires, and celebrities to spend relax and unwind. Recently, Architectural Digest did an editorial on Aerin Lauder’s French-inspired Palm Beach Mansion. It’s a must-see if you enjoy romantic interiors. Aerin Lauder is an American billionaire heiress and businesswoman who owns AERIN, a global lifestyle brand. Her last name should be familiar to you. Estée Lauder and Joseph Lauder, the co-founders of the cosmetics brand Estée Lauder Companies, are her grandparents.
Aerin teamed up with interior designer, Stephen Sills, to transform the space into her dream home for her family. I’m going to share some of my favorite rooms from the house tour. There are so many enchanting details that left me inspired. Keep reading to learn more about the Palm Beach pad.
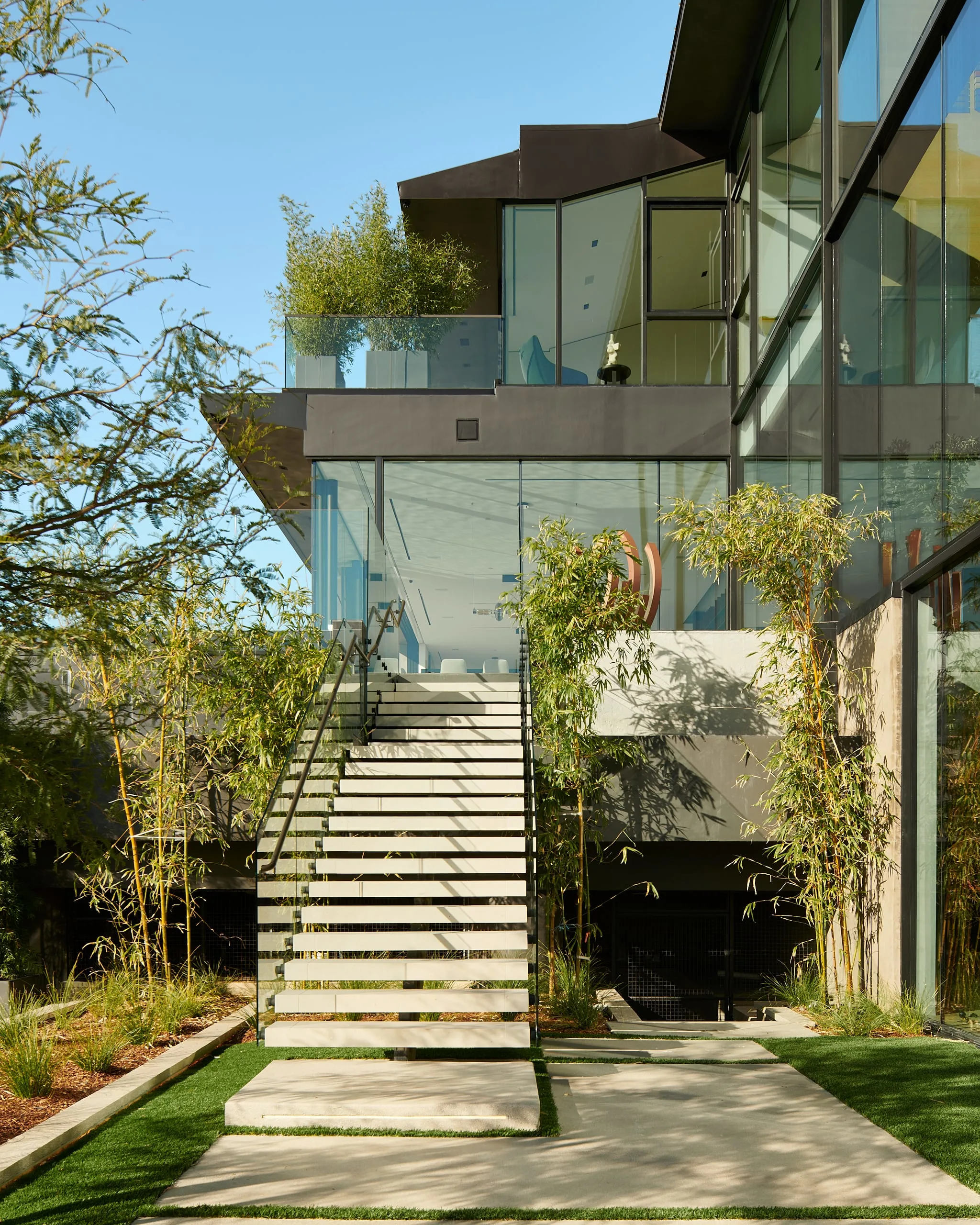 interiors
interiorsMy dear friend (who also happens to be an incredible world-renowned interior designer), César Giraldo, invited me to a party for Design Week. He teamed up with Tag Front, an architectural firm to design a sleek and sophisticated mansion in Bel Air. Oh…and the price tag of this modern Bel Air mansion is $68 Million! The home is nestled on the prestigious Bel Air Road. The design of this sophisticated pad is a testament to Giraldo’s exceptional talent and Tag Front’s commitment to architectural excellence. Take a tour inside the Bel Air home.
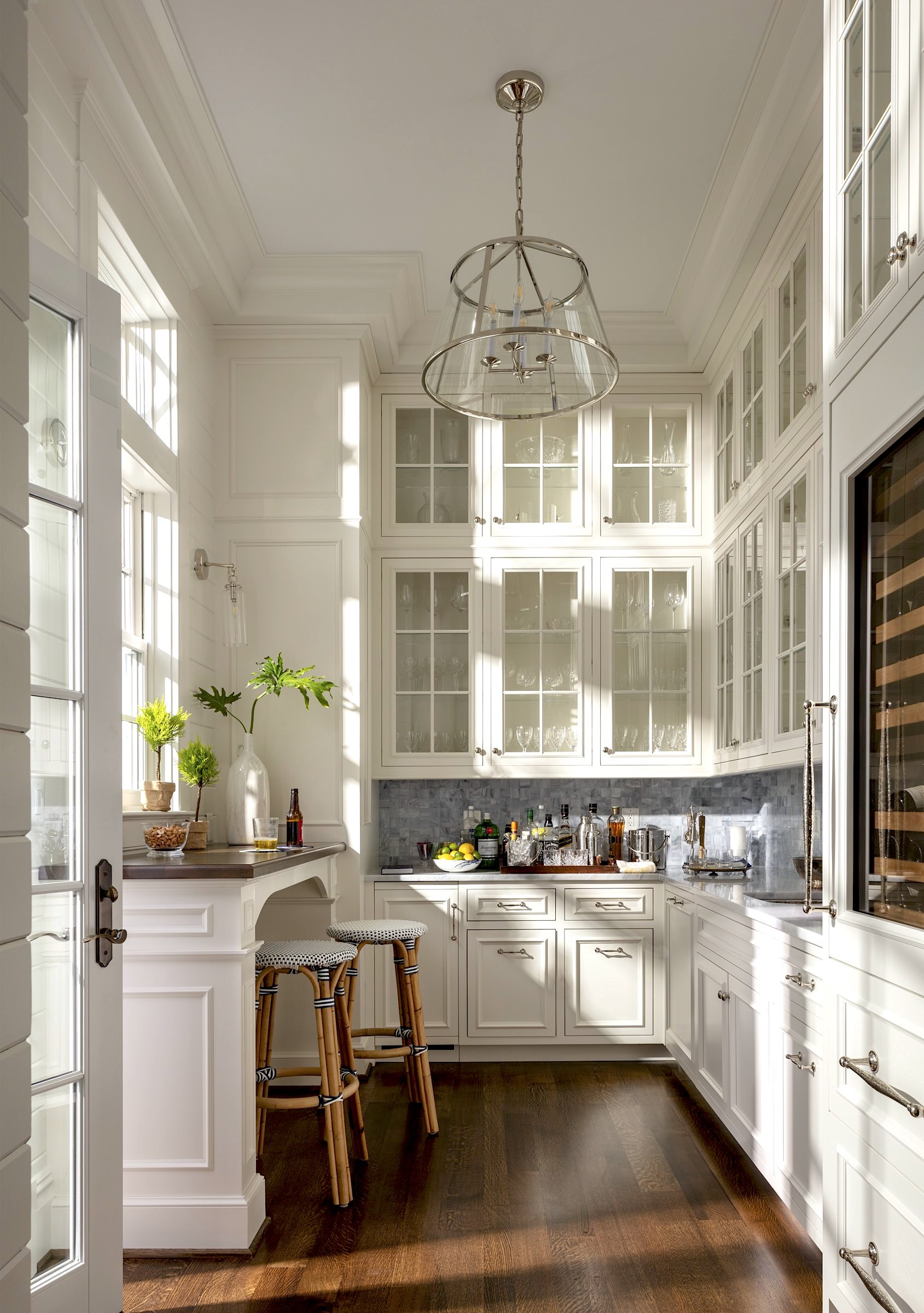 interiors
interiorsAs we approach the summer season, I’ve been virtually touring homes. I came across this kitchen on Instagram. So I decided to do a deep dive into this coastal haven. The $8 million home is located in Annapolis, Maryland. It’s full of nautical decor and large windows that have a view of the South River. The picturesque pad is located in the prestigious Wild Rose Shores community. Take a tour of this Maryland estate! I hope it gives you inspiration for your coastal-style home.
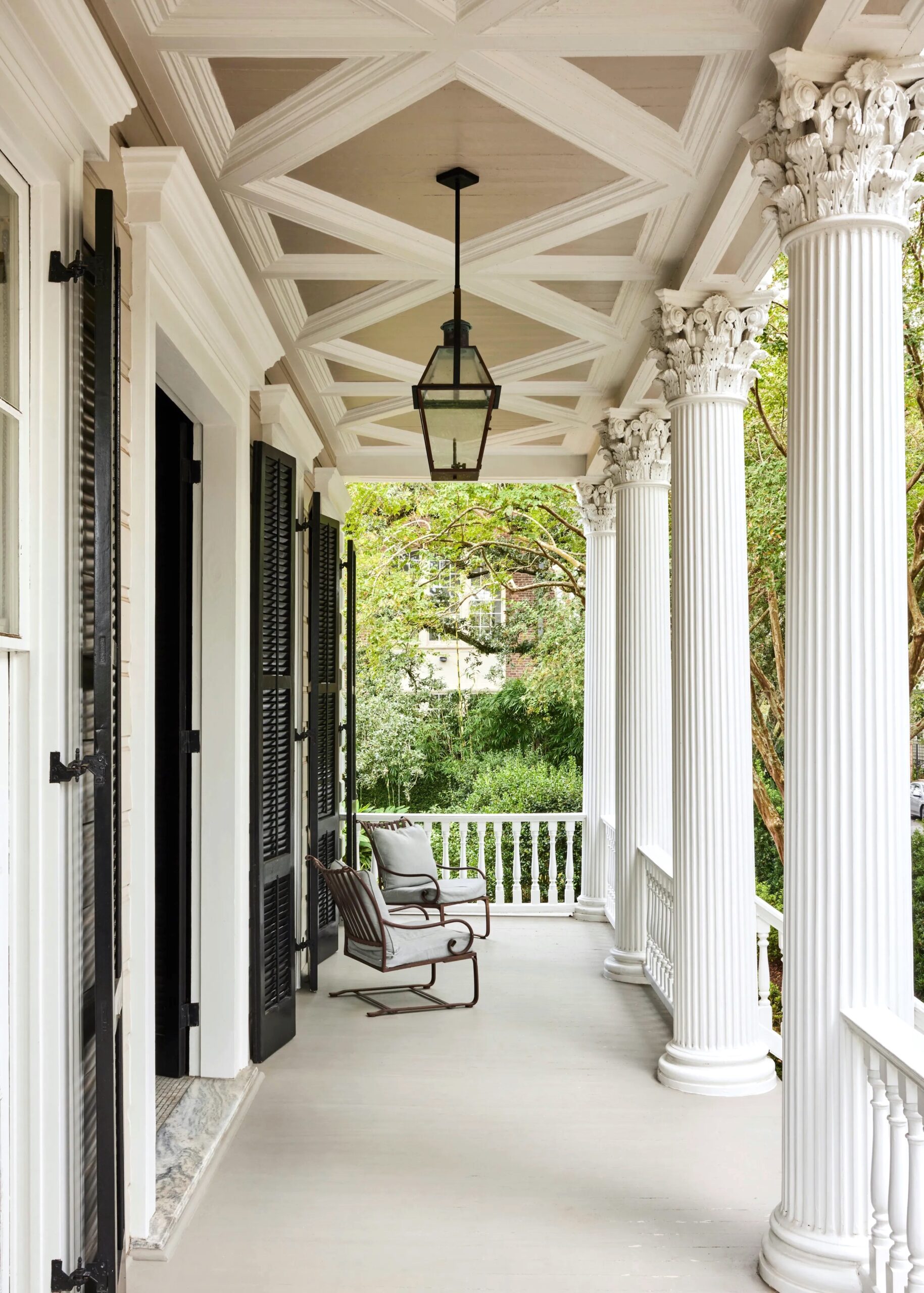 interiors
interiorsLast week, Architectural Digest posted a tour of a beautiful New Orleans home designed by an architect for his family. The Louisiana city is one of my favorite places to visit. I was actually supposed to visit this year for Mardi Gras, but I ended up not being able to go. It was a total bummer. I love admiring the architecture and eating (too much) food. It’s always a fabulous time!
So today’s blog is all about this beautiful center-hall style home. It was originally built in the 1840s and was renovated many times throughout the years. Architect, Morris Adjmi, discovered the home in 2016 and absolutely fell in love. So I rounded up some of my favorite rooms from his home below! It’s worth taking a few minutes and admiring the home tour.
