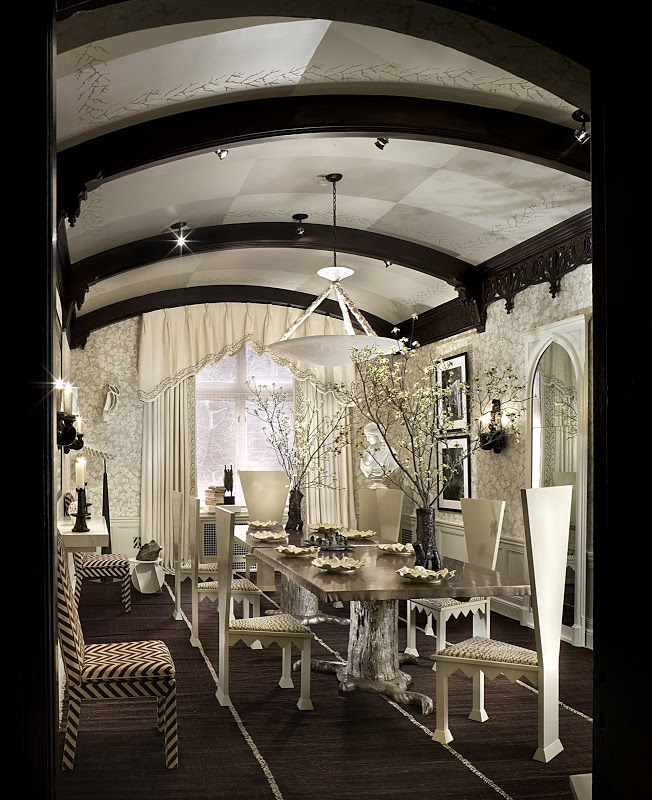
“Anne Pyne for McMillen – A Gothic-Inspired Dining Room -The proportions of this room made it an ideal setting for dining and nothing else. Although its vaulted ceiling and dark gothic wood moldings made it seem baronial, Pyne avoided a period feel by integrating modern furniture such as two custom dining tables with tree trunk bases, made in New York City, along with Aesthetic movement features inspired by John Ruskin and author Lewis Carroll such as whimsical wall paper, a giant looking glass mirror and photographs featuring characters from Carroll’s Alice in Wonderland.” (above)
Taking place in a 21,000 square foot limestone 1922 mansion that is currently on the market for $75 million, the spectacular 37th Annual Kips Bay Decorator Show House is going on in New York City right now.
I couldn’t make it to the city in time…so I asked the city to come to me by requesting photos and information! If you ask, it will come…(thanks to Stuart Cohen of publicity firm HWPR).
Set in the upper east side residence, this year’s event brings some of the country’s best interior designers, decorators and style mavens together under one roof (including renowned interior designers Charlotte Moss and Bunny Williams)…each of whom designed a room or area in the house to help raise money for this charitable event.
Here’s a little about this show house from the press release:
“Over thirty top interior designers and decorative artists will participate in the 37th Annual Kips Bay Decorator Show House to benefit the Kips Bay Boys & Girls Club. The show house opens to the public on Friday, April 17th 2009 and runs through Sunday, May 17th. Tickets are $30.
Designed by the renowned architect C.P.H. Gilbert who created homes for the leading families of New York, this exceptional 45’ wide townhouse built in 1922 for Julius Forstmann is one of the largest and most important private residences in New York. It was most recently used as the Salander O’Reilly art gallery. The present owner, Mr. Aby Rosen, has generously donated the use of this stately mansion for the Kips Bay show house.”
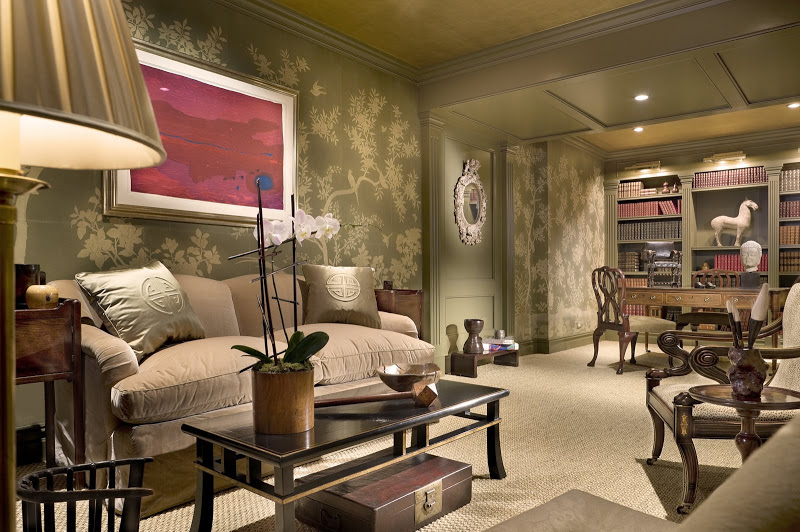
“Kathy Abbott Interiors – Jewel Box Sitting Room – Working with the 100-year-old custom wallpaper firm Gracie, Abbott designed elegant, hand-painted Chinese scenic wallpaper for the walls and a gold tea leaf to create a warm glow on the ceiling. The room, highlighted by a stunning Helen Frankenthaler painting, also features a custom-designed bookcase, an antique writing table and two 18th century chairs covered in leather. The window treatment juxtaposes a woven wood shade with silk curtains highlighted by a Pagoda valance furthering the subtle Chinese theme. Antique Chinese Scholars objects and antiquities commingle with period English antiques.” (above)
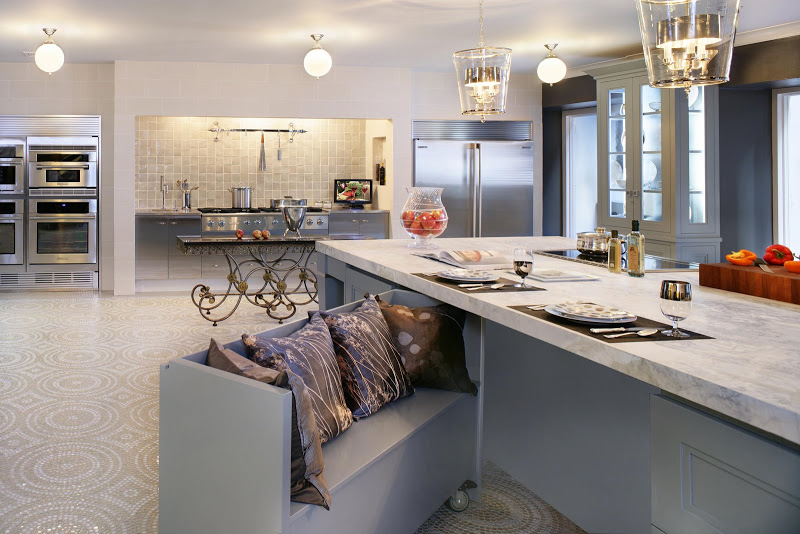
“St. Charles Kitchens – Rhapsody in Blue – by Karen Williams and Robert Schwartz, Principals of the boutique kitchen design firm, St. Charles of New York, is a contemporary tribute to the romance of the Jazz era. The stunning garden level kitchen, played up in cool notes of smoky blues, features a fluid, multi-functional floor plan equipped for both the professional chef and home cook. Highlights include a grand marble-top kitchen island with concealed seating area and induction cook top, a self-contained breakfast area, a sleek in-kitchen wine cellar and a wall of professional series Electrolux ICON® appliances. Sicis iridescent mosaic glass floor tiles, ornate lighting, a spectacular mahogany baby grand player piano and an antique fireplace offer the final grace notes.” (above)
So if you are in New York between now and May 17th, I would say go…send me any pictures too!
Here are the details:
2009 Kips Bay Decorator Show House
When:now through Sunday, May 17th
Location: 22 East 71st Street, New York
Hours: Monday through Saturday: 11am – 5pm Tuesday and Thursday evenings until 8pm. Sunday: noon – 5pm
Admission: $30, which includes the Journal and Source Book. General admission tickets may be purchased at the door, upon arrival. No entry 1/2 hour before closing.
P.S. Children under 6 (including infants) and pets are not admitted.
P.P.S. Sotheby’s International Realty is selling the mansion in the event you have an extra $75million you want to spend!

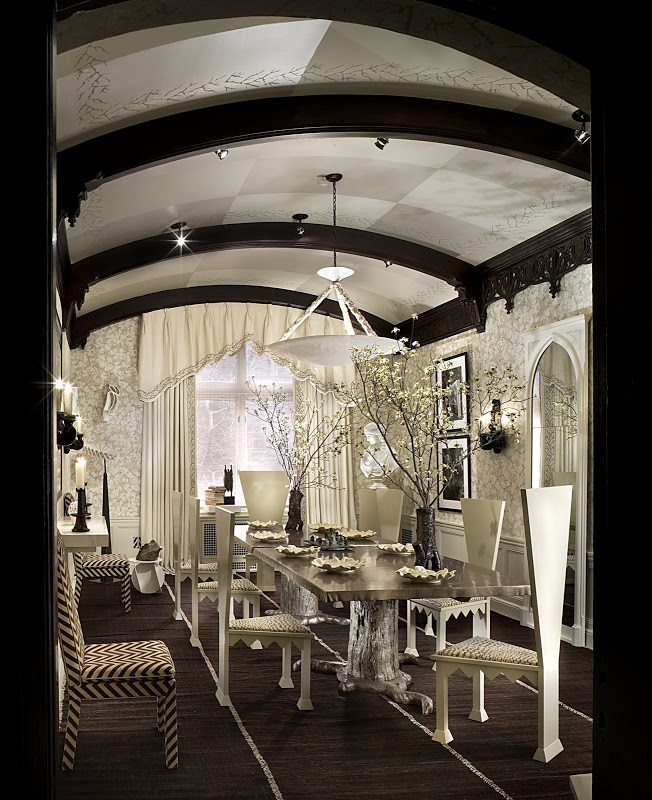

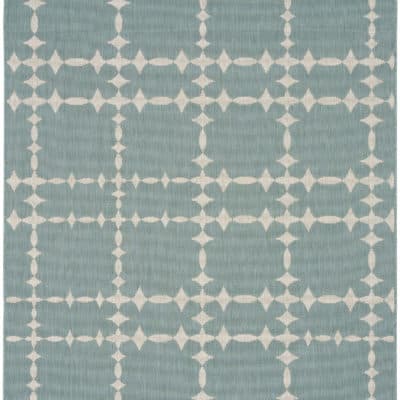
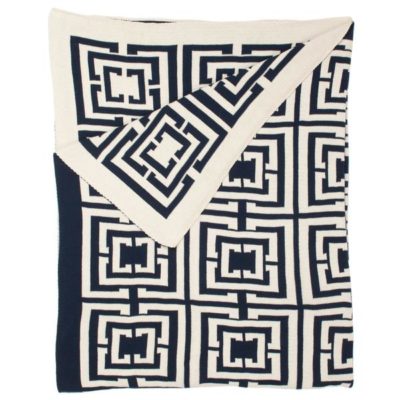
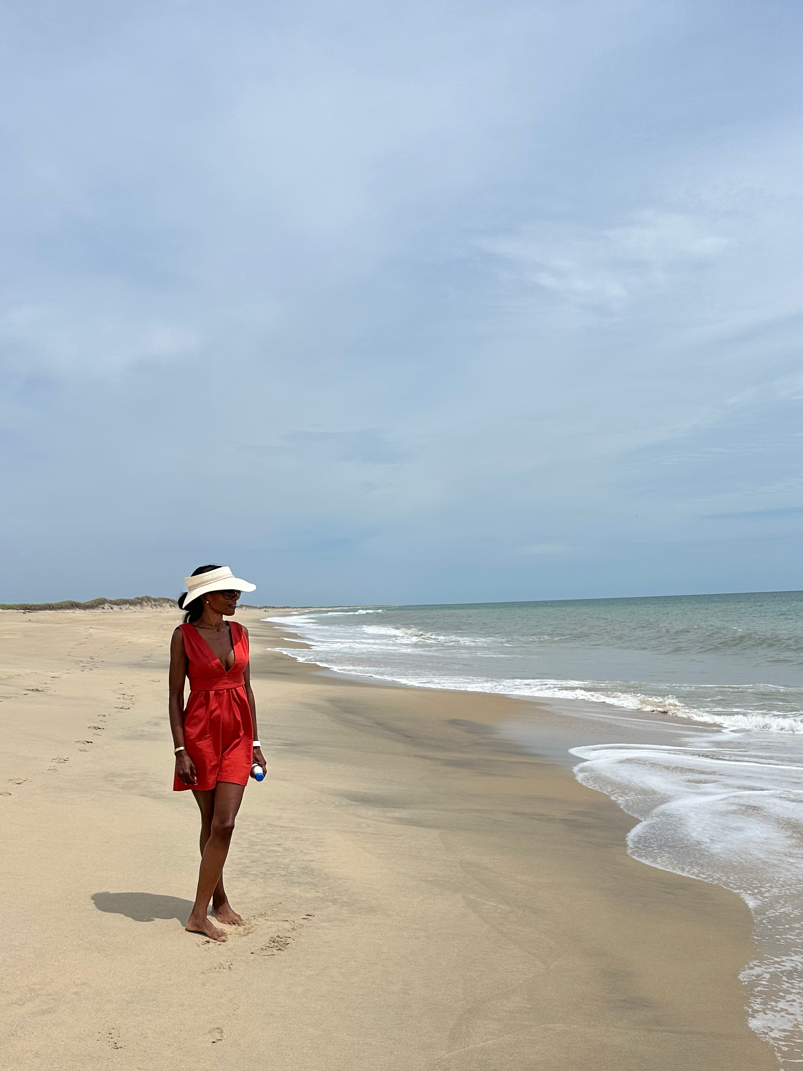

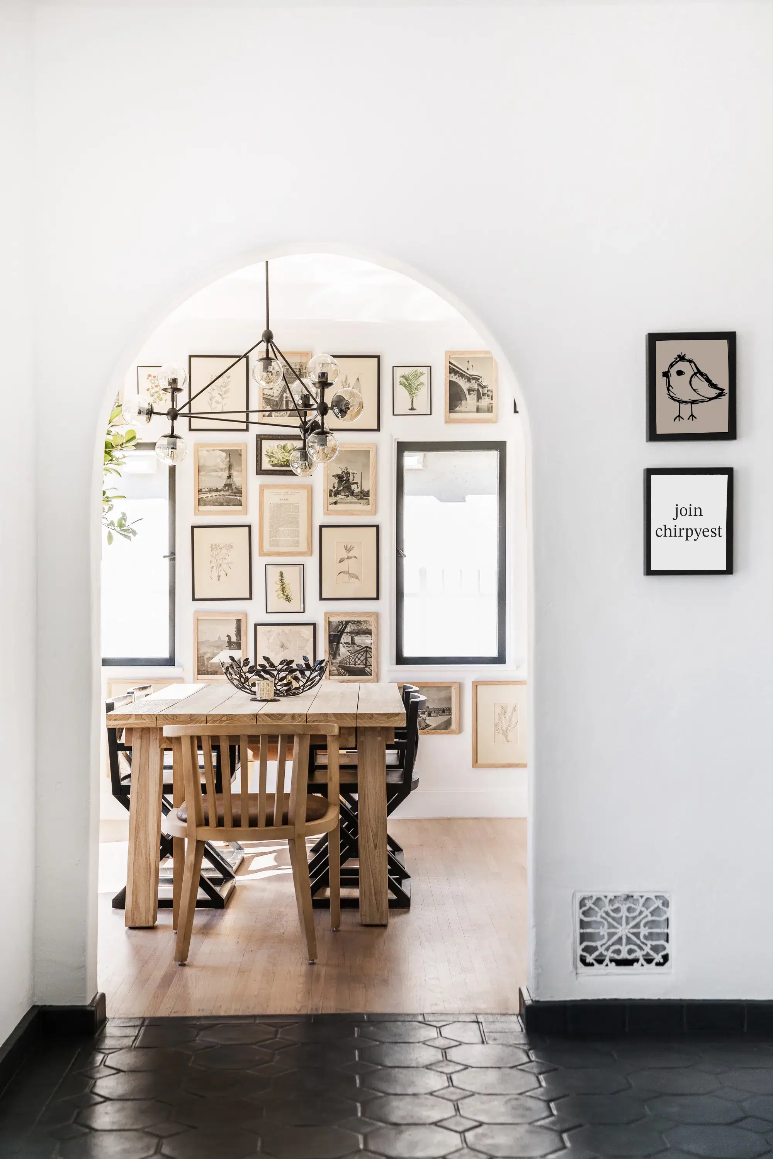
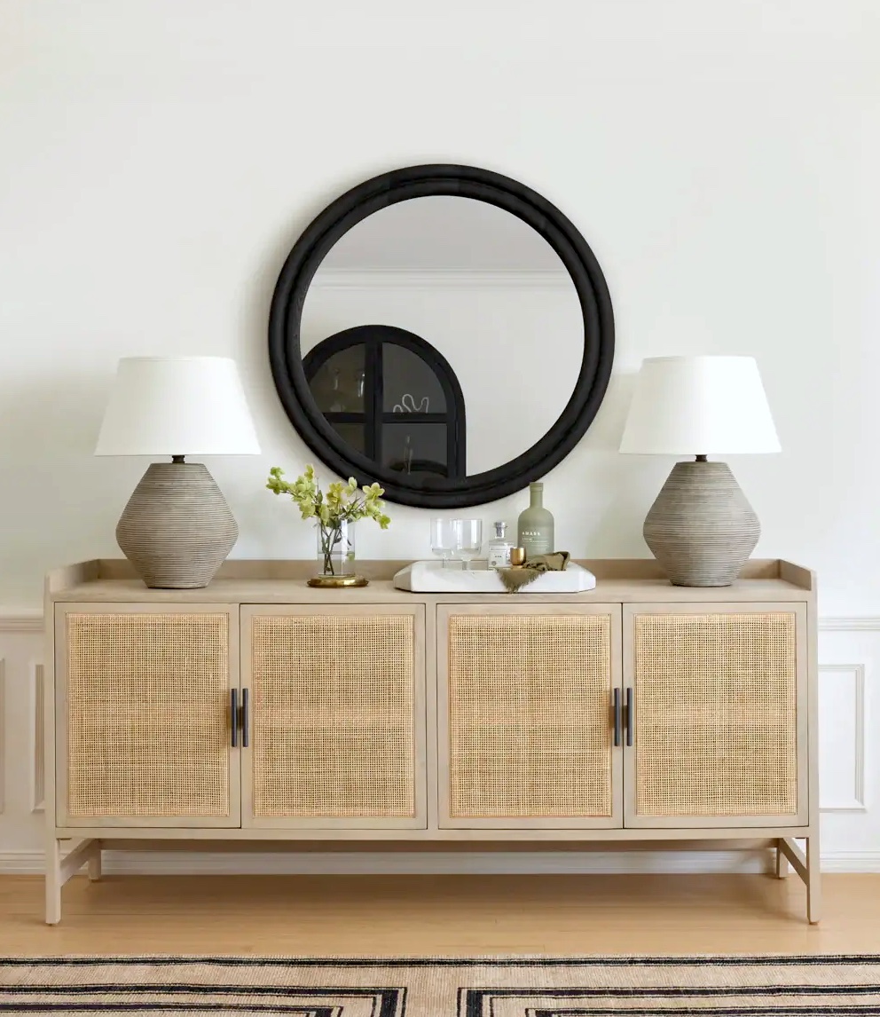

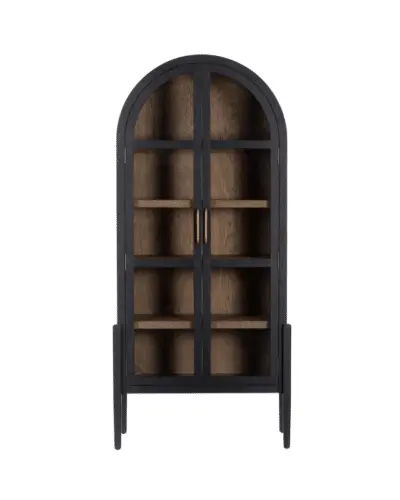
The dining room is surely worthy of a close-up. And can those ceilings be adapted to any room?
I love the slide out seating under the bar, but doesn’t it seem as if the seat height should be higher to sit at that bar?
Perhaps that’s not what the designer intended it to be used for…but it would be a nice feature!
I’m so glad I happened across your blog. Would you mind if I add it to my list of Lovely Links?
Thanks for the inspiration!
Jessica
http://www.designingafamily.com
What talented phrase
Credit worthiness regarding the particular solutions and even evidences information’s.