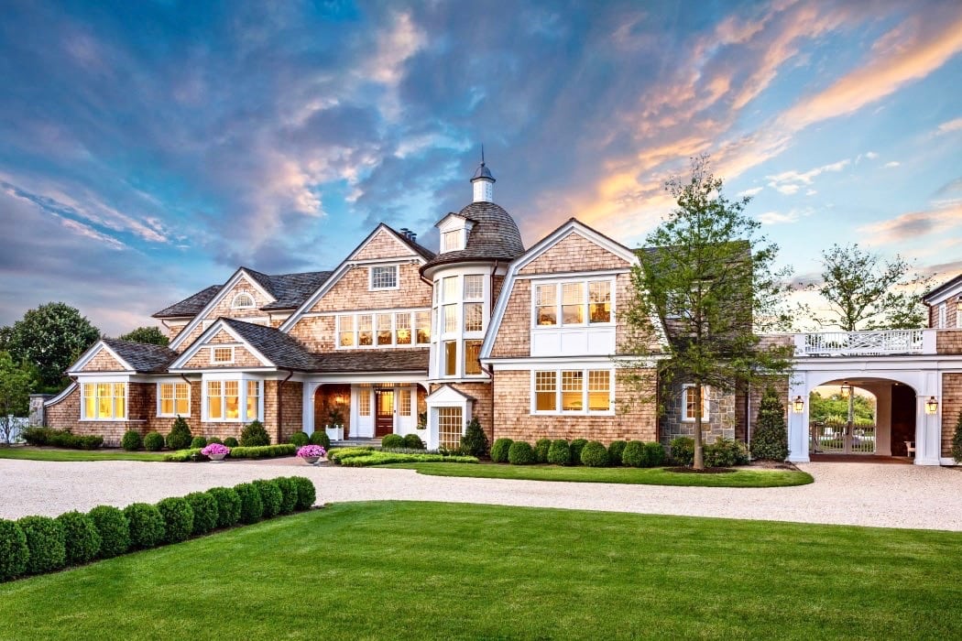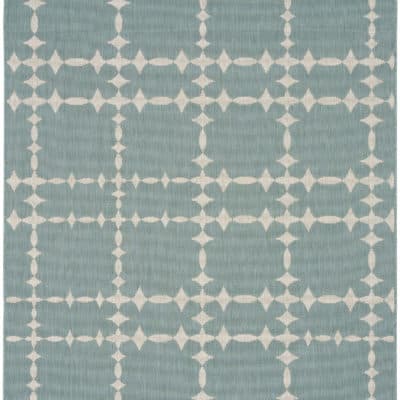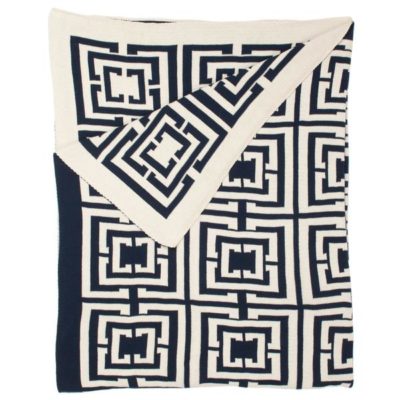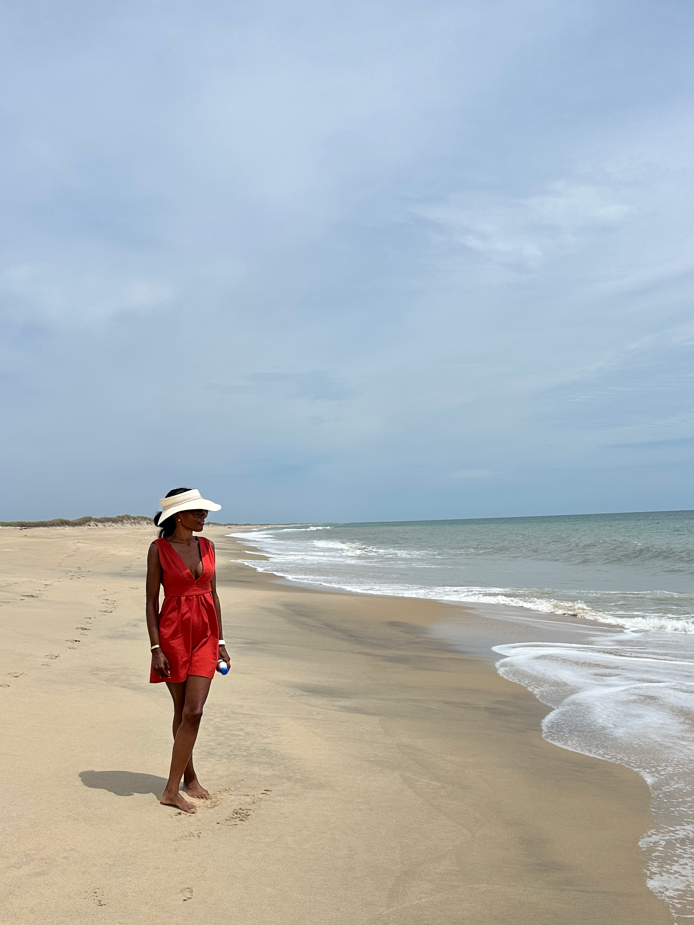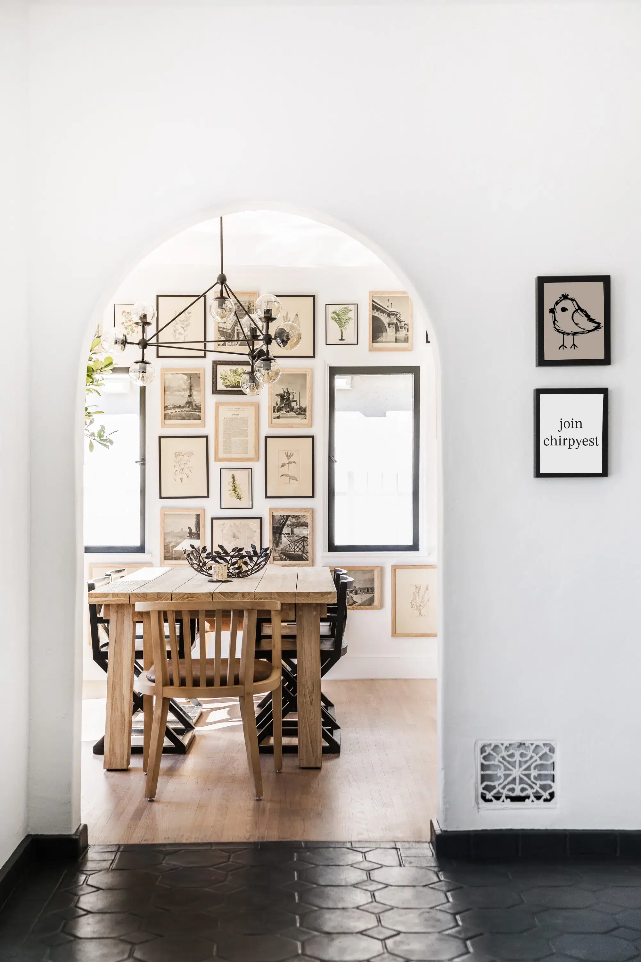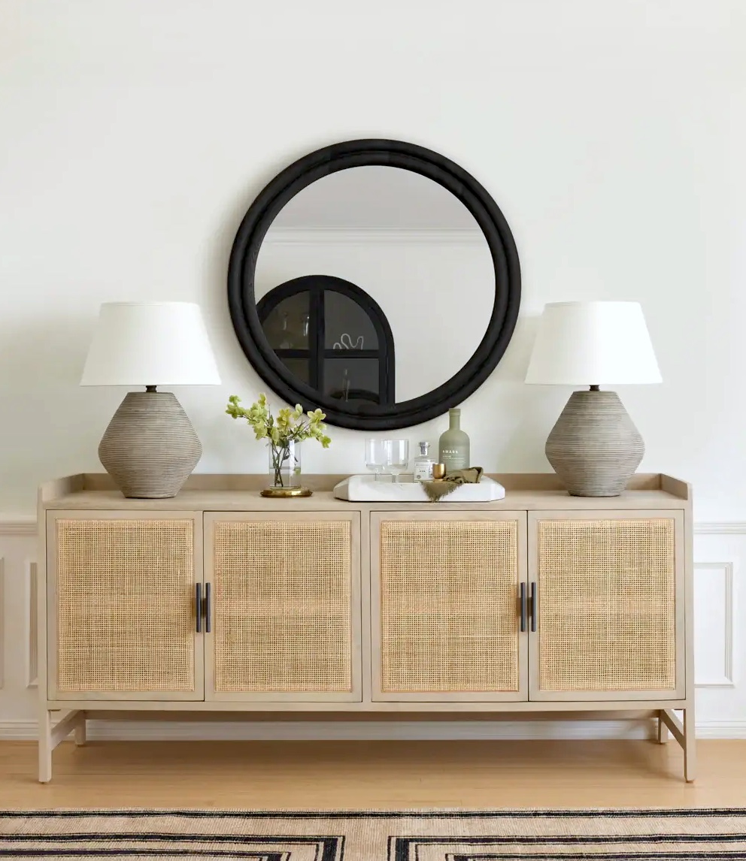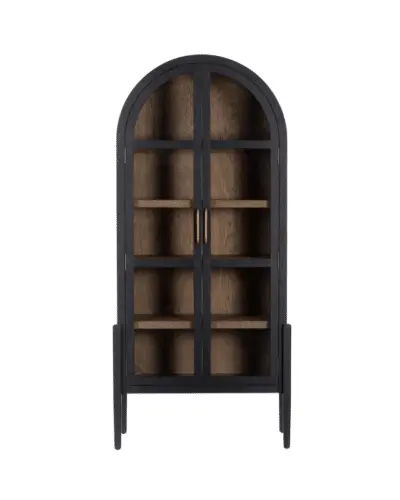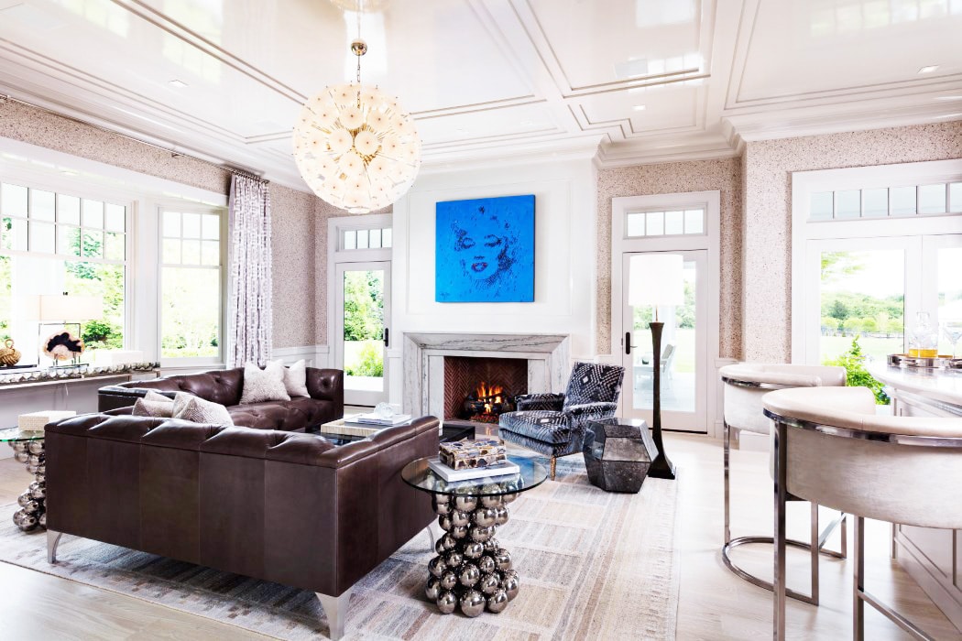
Address: 7 Olde Town Lane Southampton, NY
Beds: 10
Baths: 10 full/ 5 partial
Sq Ft: 17,400
Price: $29,900,000
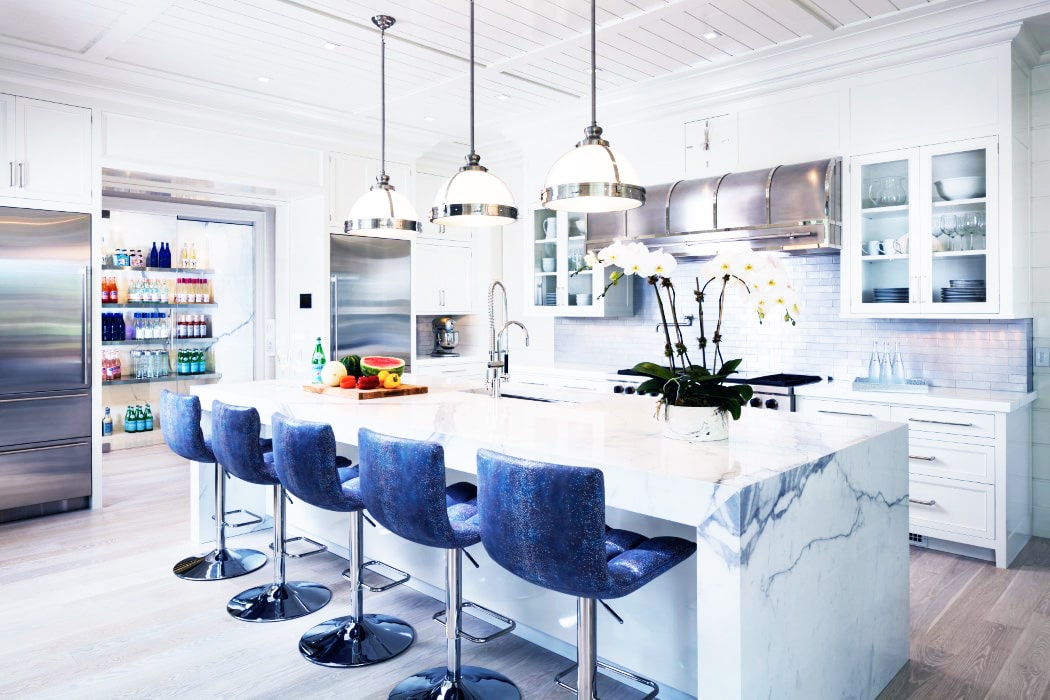
The house is listed by Sotheby’s International Realty. Here are the details from the listing page:
“On 4+/- landscaped acres in the luxury estate community of Olde Towne, the just-finished “Tower House,” is a superb shingle-style home with pool, spa, tennis court, and attached cottage. Refreshing, modern appointments and state-of-the-art amenities dovetail Kean Development’s award-winning design and construction located minutes from the beach and Village. “Tower House” comprises eight en-suite bedrooms of which two are masters, nine full and three half-baths, second floor master suite with double walk-in closets, elevator, six fireplaces, top-of-the-line kitchen, great room, breakfast room, billiard room, extensive loggia off the living room, lounge with automatic screens, and three-car garage off the breezeway. The lower level holds a theater, gym with sauna, steam, and spa bath, entertainment lounge with bar, wine room and two en-suite bedrooms. Every interior boasts a custom Crestron smart house system that automates lighting, security, entertainment, heating, and cooling features. Programmable off-site, this system ensures safety and comfort from afar. Floored in bleached white oak, stunning marble, nickel and exotic stone custom applications detail this modern home. Accessed by a breezeway and a second-story bluestone terrace adjoining the main house, the second story cottage features a full kitchen, living/dining room, and two en suite bedrooms. The grounds include automated security gates that open to reveal a large motor court and manicured landscape bordered by a classic Hampton’s privet hedge. The custom 60’x20′ Gunite pool with spa hosts a novel sun shelf where submerged lounge chairs cool sunbathers. The accompanying cabana, sunken fire-pit, and pergola are perfect for entertaining and relaxation. A tapestry of garden beds and open lawn lead to the lattice-walled deco turf tennis court, complemented by a sun pavilion. The mature, specimen-treed periphery maintains privacy and well as “Gold Coast” beauty throughout the entire Olde Towne estate.”
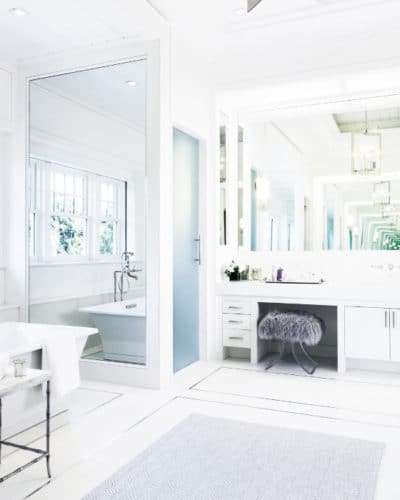
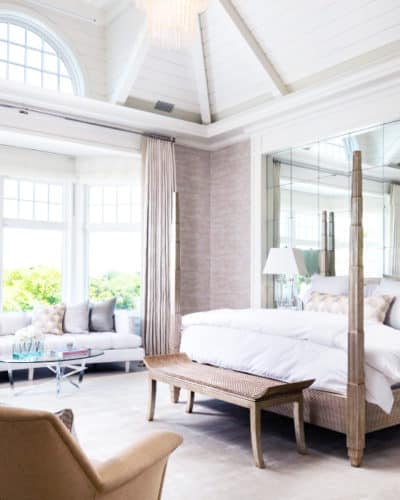
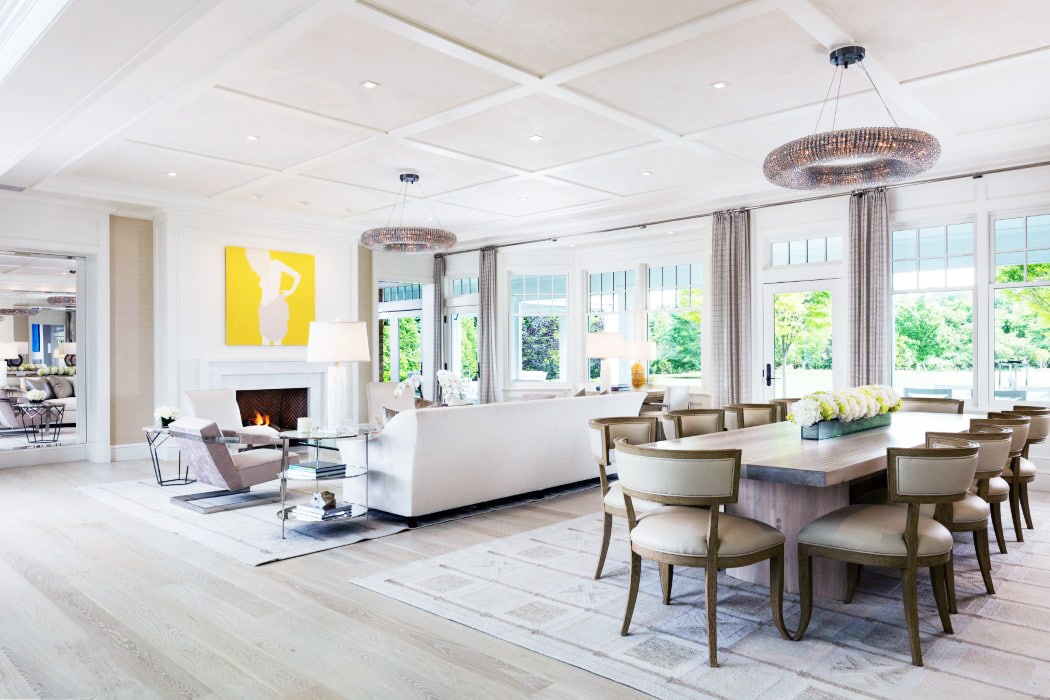
What do you think of this million dollar listing? Would you take it or leave it? I would definitely take it for at least one summer!
xo

