All photos in this post courtesy of Newman & Wolen Design, LLC
This is the house Tom and Debbie remodeled.
The very talented Los Angeles architecture team of Tom Newman and Debbie Wolen, of their eponymous Newman & Wolen Design, LLC, is responsible for giving an amazingly beautiful Los Angeles style face lift to this this once drab and outdated home.
The home is located in the tony area of Westwood here in Los Angeles. Before the remodel, it looks like the interior of this home was not at all up to par with the posh neighborhood (i.e. not at all keeping up with the Joneses). After the redo, and with the focused skill of architects Tom and Debbie, this home is now a design showcase.
I asked Tom a few questions about this house remodel project:
COCOCOZY:Why were you brought in on this project? (total remodel, additions, update…etc?)
TOM NEWMAN (TOM): The client was referred to us. She wanted to try flipping a house and needed architect for a major renovation. The house had an older owner who had lived there for many years. Nothing had been updated. The renovation included refurbishing all the surfaces (inside and out), some wall moving, some new or relocated windows and doors, removal of a bad porch enclosure, and some misc. foundation work.
BEFORE – Entryway and staircase
AFTER – Entryway and staircase
A previously dark, cramped and carpeted entryway and main staircase gets new walls, trim, and molding, new ebony wood floors, a new white stair railing and a bright white fresh coat of paint.
COCOCOZY: How would you describe the style of architecture in this house?
TOM: French colonial? It is a bit French on the outside and ‘traditional’ American on the inside. We removed some Mediterranean bits during the remodel.
BEFORE – Living room and fireplace
AFTER – Living room and fireplace
The old iron fireplace surround/mantel is replaced by a wood mantle made with traditional molding detail. (above)

Living room is decorated simply with a white slipcovered sofa and loveseat, traditional armchairs with caning, and a large dark wood coffee table.

Traditional blue and white Dutch delft tiles surround the fireplace. (above)
COCOCOZY: Love the colorful tiling around the living room fireplace and in the downstairs…
TOM: The living room fireplace surround are Dutch Delft…Delft is a particular favorite of this client. The powder room is supposed to be more Spanish… Powder rooms are so small and need to be a bit special. I think this was an effort to make a wonderful small room.
AFTER – Powder Room
The downstairs powder room is given a punch of color with intricately designed blue, teal and white Spanish tiles.
BEFORE – Kitchen and breakfast nook
AFTER- Kitchen and breakfast nook
A desk area was added into the kitchen’s counter space.

During the remodel, the kitchen and breakfast area were opened up to make an airy space. Lots of windows, white cabinets, black granite countertops and dark stained wood floors make the space feel light and open.

A bright bay window over the country sink provides light and lovely views.
COCOCOZY: What kind of cabinets and countertops were used in kitchen?
TOM: Cabinets are traditional style painted wood, flush face-frame type with traditional pulls and exposed hinges.The counters are black Absolute granite

A white subway tile backsplash compliments the stainless steel gourmet kitchen appliances. The hood is covered by an enclosure featuring decorative trim and molding and an open shelf.

French doors brighten up the breakfast nook.
COCOCOZY: What was the biggest challenge?
TOM: The kitchen was difficult. There were two rooms (kitchen & breakfast) that needed to be combined, but there were level changes that made things complicated.Also, the master bath and closet were very small and awkwardly laid out. A lot had to be worked into a little space with no room for expansion. A nice coved ceiling in the adjacent bedroom prevented us from pushing that direction; it would have spoiled the geometry and clean lines.

The master bedroom walk-in closet features built-in shelving and drawers accented with wood fronts.

Black and white marble tile floors add even more glamour to the glamorous master bath.

Gorgeous form aside, the master bath is filled with top shelf functional amenities too…the serene white marble tiling surrounds a steam shower with clear floor to ceiling shower doors, a bidet and a luxurious freestanding clawfoot tub.
AFTER – Master bedroom
Fireplace inglenook and brick fireplace surround are refurbished to look like new.

The master bedroom’s grand dark wood four poster bed matches the traditional style of the home. A large curved window makes the perfect spot for a cozy reading area and is perfectly decorated with a blue comfy armchair and a bright red throw.
COCOCOZY: What part/room is your favorite and why?
TOM: The kitchen is great. It feels open and good for cooking. There is a great porch off the breakfast area with nice views. Most of the living in this house takes place here in the kitchen, breakfast and porch. Other rooms are nice with good light and details.
Thank you so much to Tom and Debbie for providing these wonderful photos and thank you Tom for answering my endless stream of questions!! 🙂 I am really excited to feature many more architectural delights from Newman & Wolen Design, LLC in upcoming posts!
If you have questions for Tom, here’s his contact information:
Thomas F. Newman, Newman & Wolen Design, LLC
[email protected]
(310) 558-3100
Readers…tell us what room is your favorite and why! Click on “COMMENTS” link right below.
All photos in this post courtesy of Newman & Wolen Design, LLC
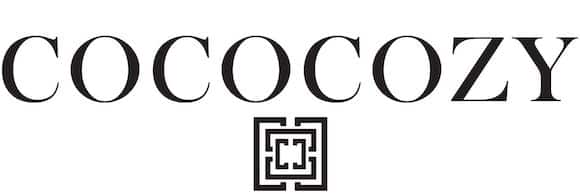










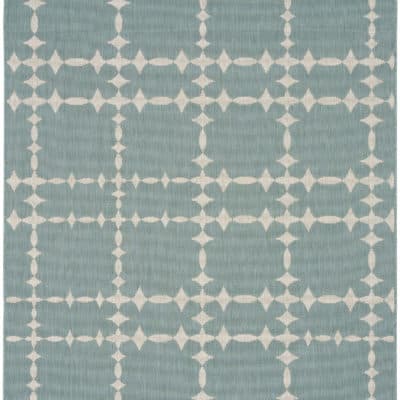
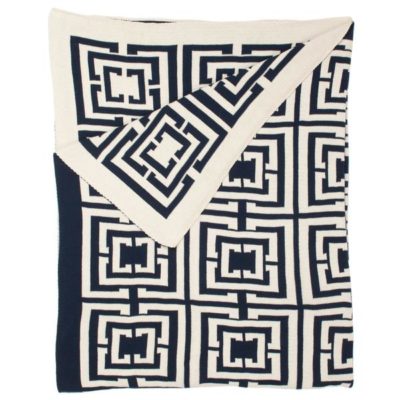
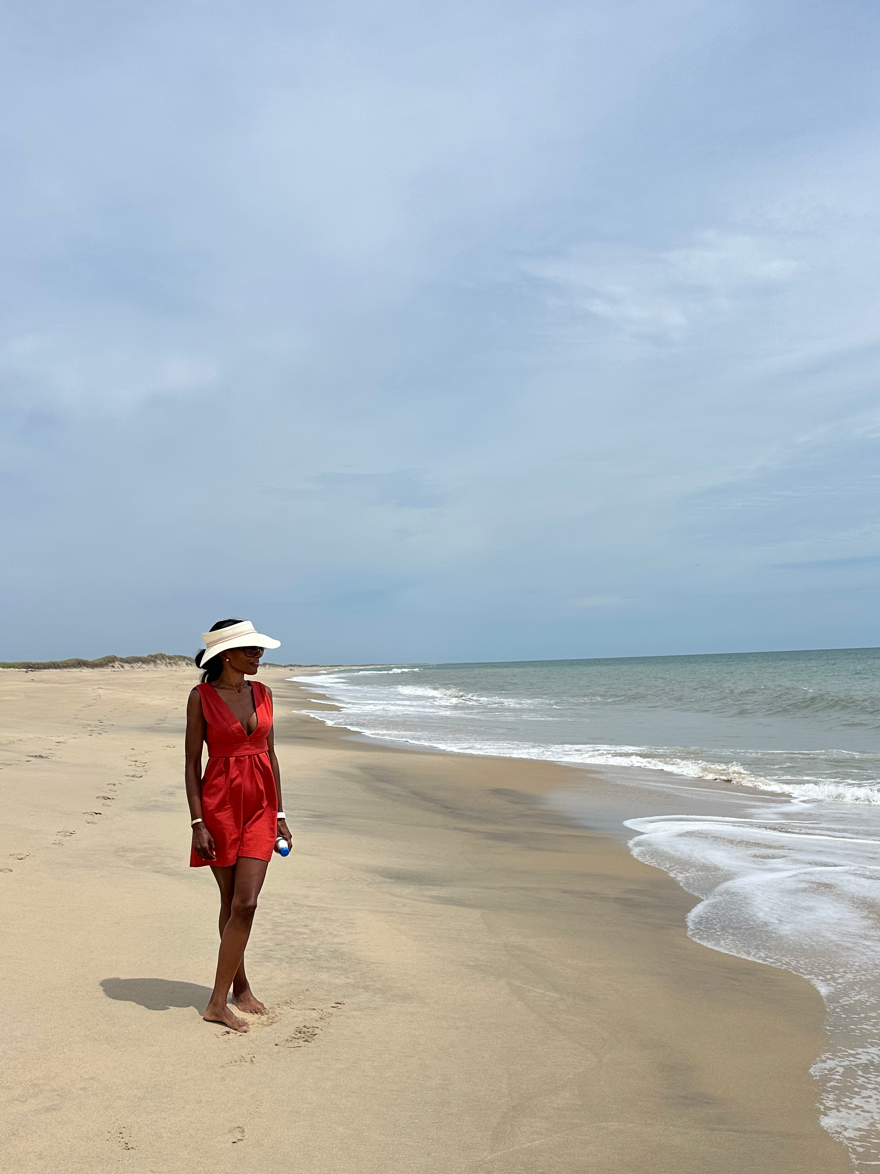

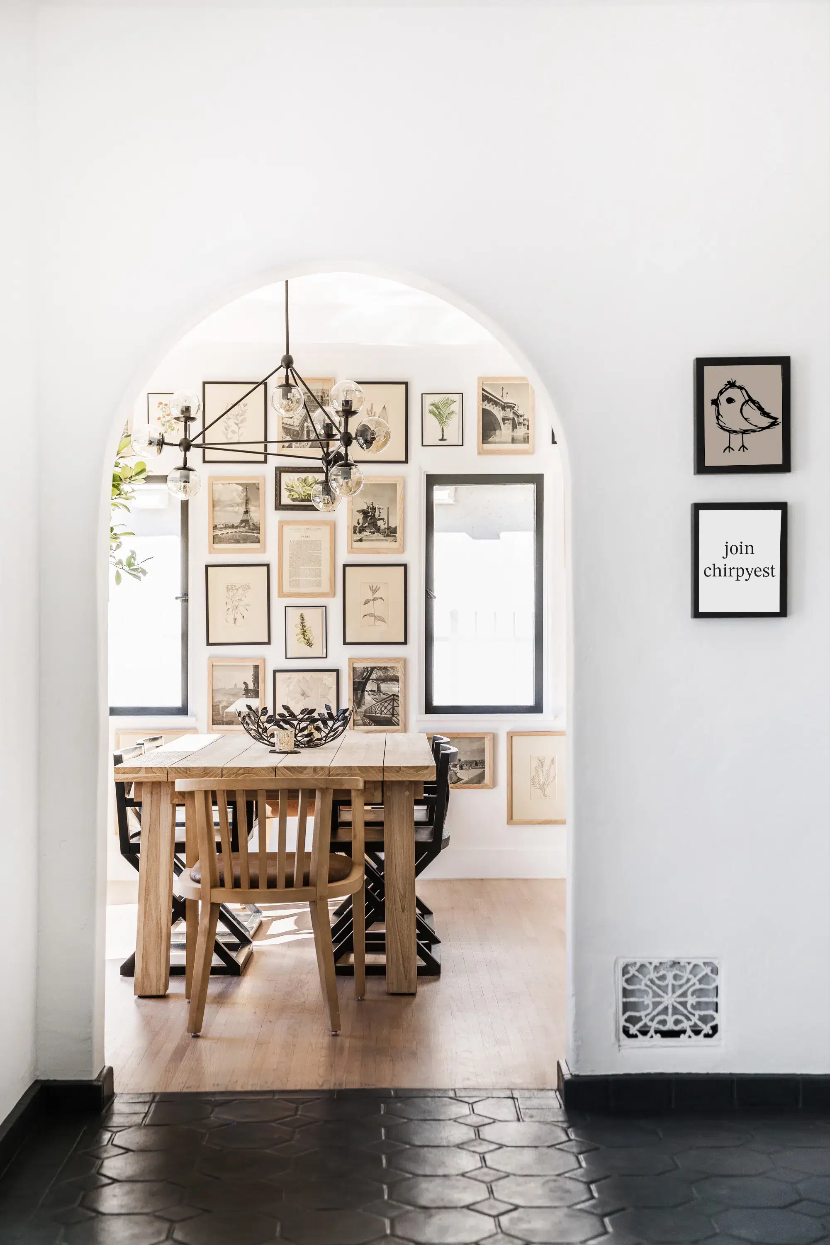
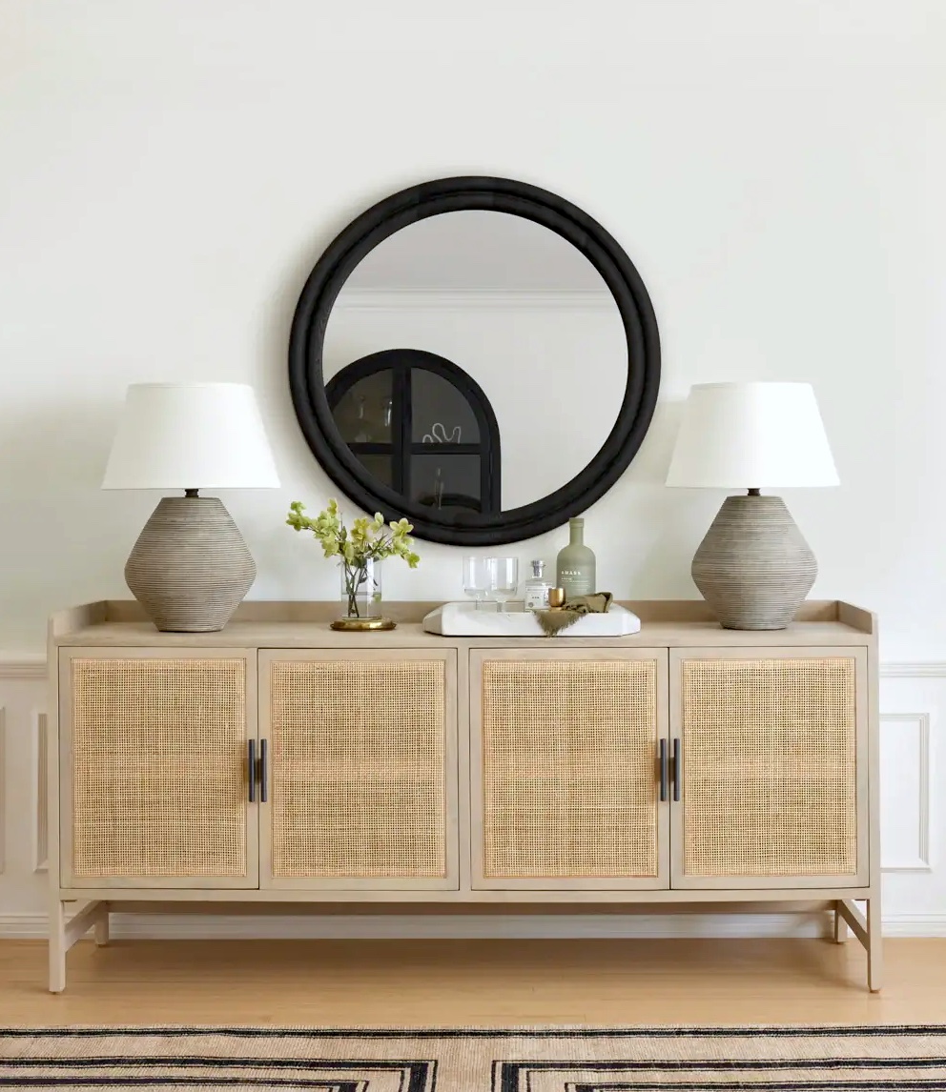

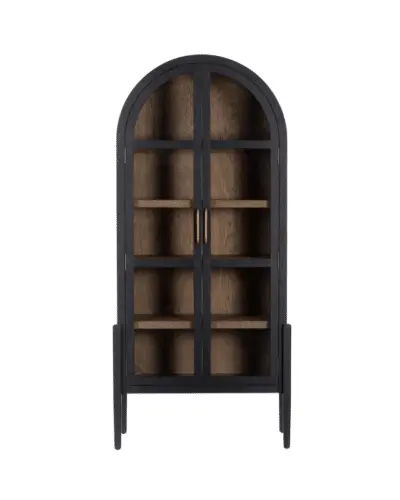
Wow – this is gorgeous. Love the dark wood floors and the colorful tiles. Five stars!
That bathroom. Awesome job. It’s so much brighter and the tile is gorgeous!
wow , what a great job they did.
and i am crazy for the house as well.