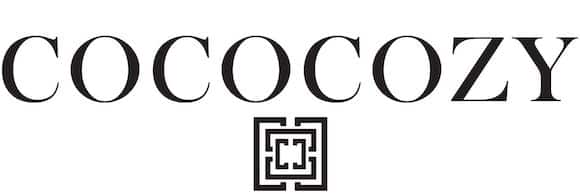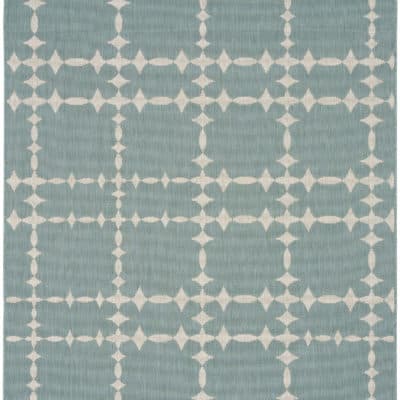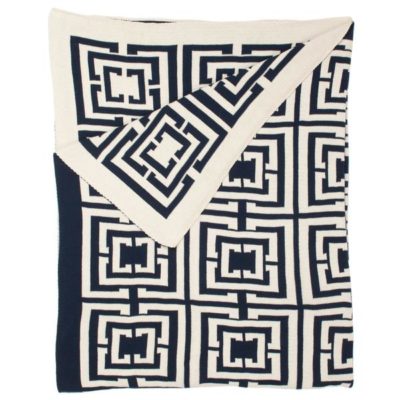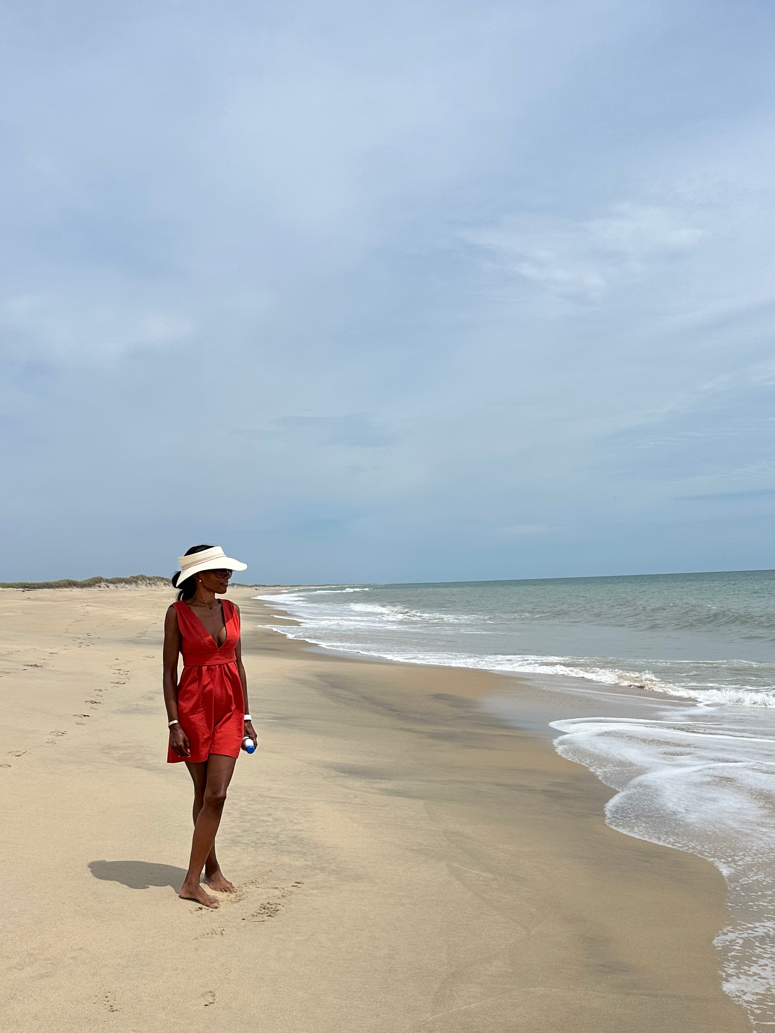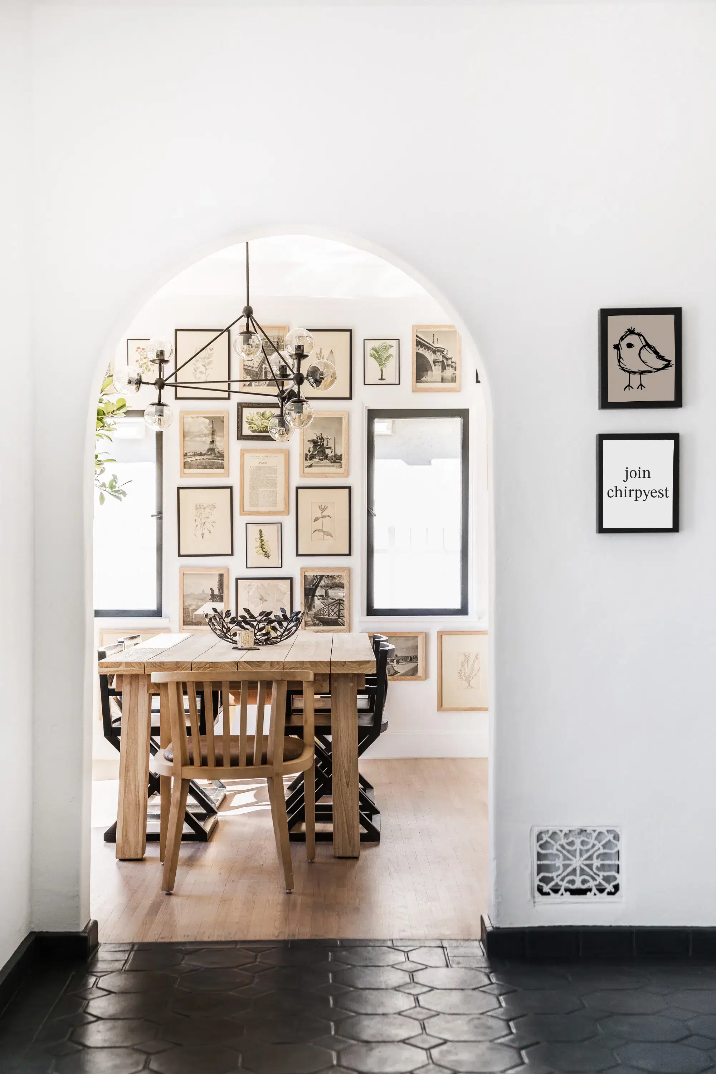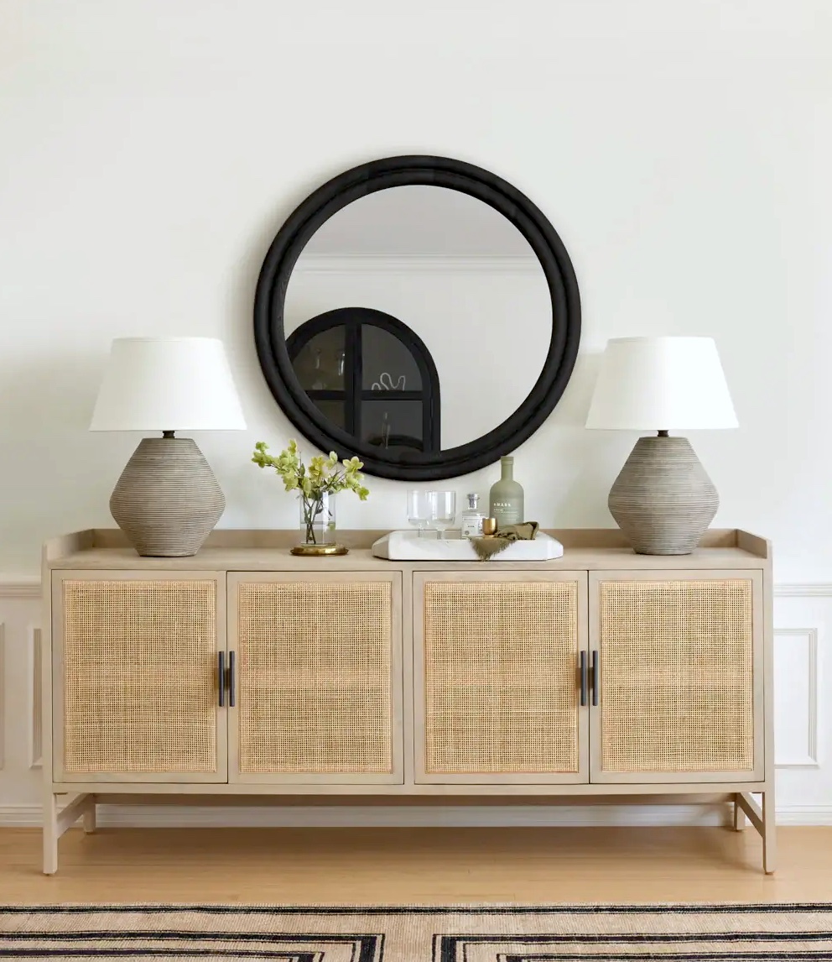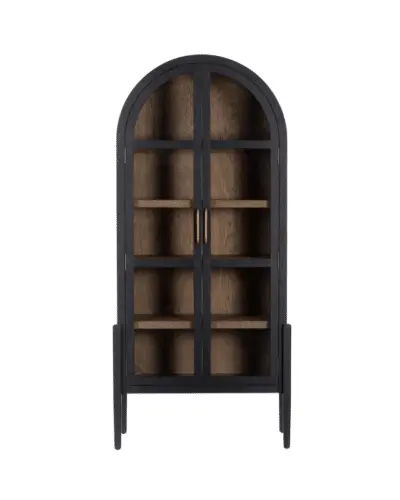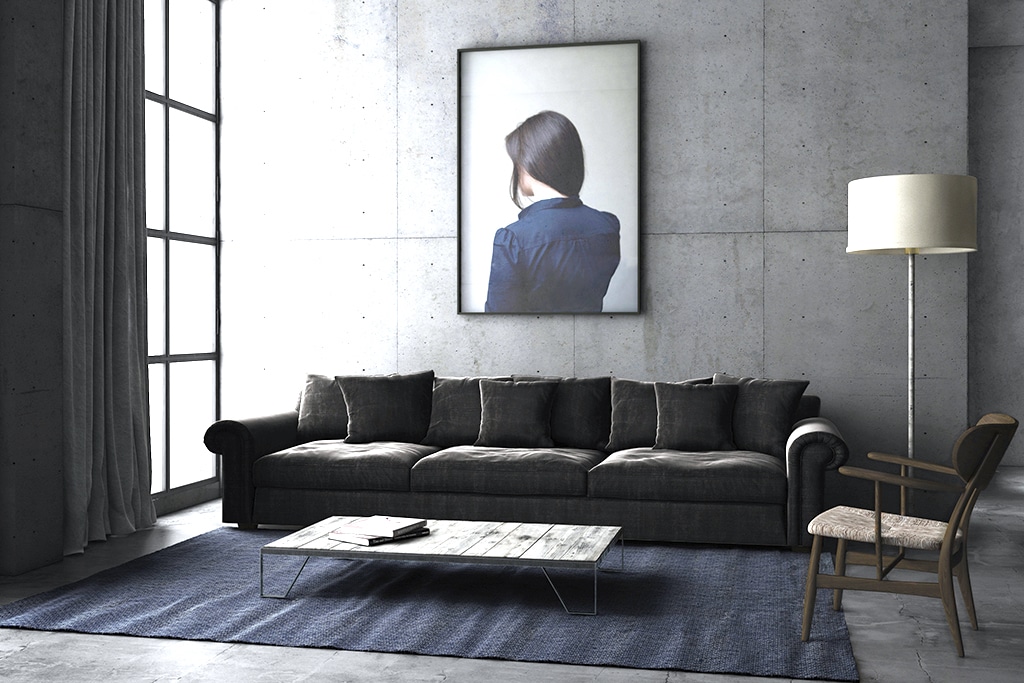
A velvet sofa, dark blue rug and a photograph make up the simple decor in this modern loft apartment with concrete walls.
Here is the description from Schiebeck’s site:
“An apartment of 70m2 located in the highland of the Barrio de Gracia in Barcelona. It is a remodeling of an old industrial local reconverted in 6 dwelling intended for tourist development of high standard. What we needed was to get the interiors were impressive since the aim of the reform was to capture as much public as possible. The clients would choose those apartments for rent through images and hence the importance of getting the project visually outstands. We chose to use concrete slabs on walls and on the floor, it was a risky bet because it is a cold finish and not very welcoming for a dwelling but it turns out very sophisticated to enjoy a few days in the city. The amount of light we had, having big windows, allowed us using this resource.
That defined very much the rest of the project, we continued using dark colors to get that atmosphere of sophistication. On the other hand we used wooden elements and carpets to counter and give warmth to the whole. It was easy to work on a material that has so much strength, the furniture highlighted a lot and that´s why we chose pieces with much character, as the mirror and the screen in the bathroom, or the light tables made out of wood logs in the room. The photographic portraits transmit proximity and human warmth to the spaces.”
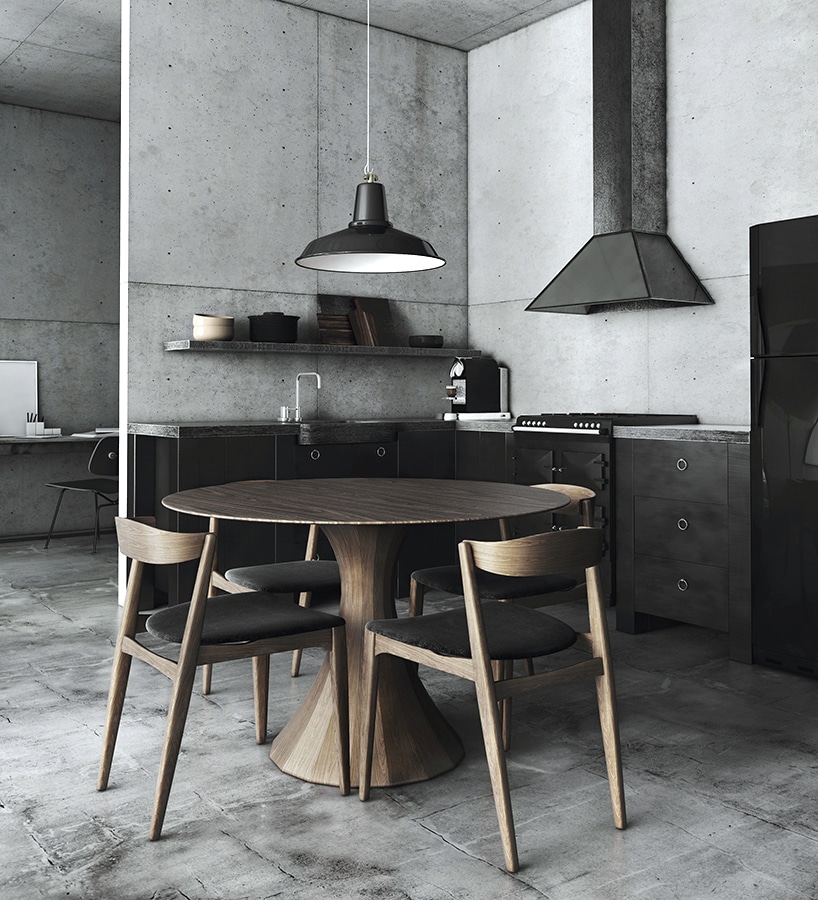
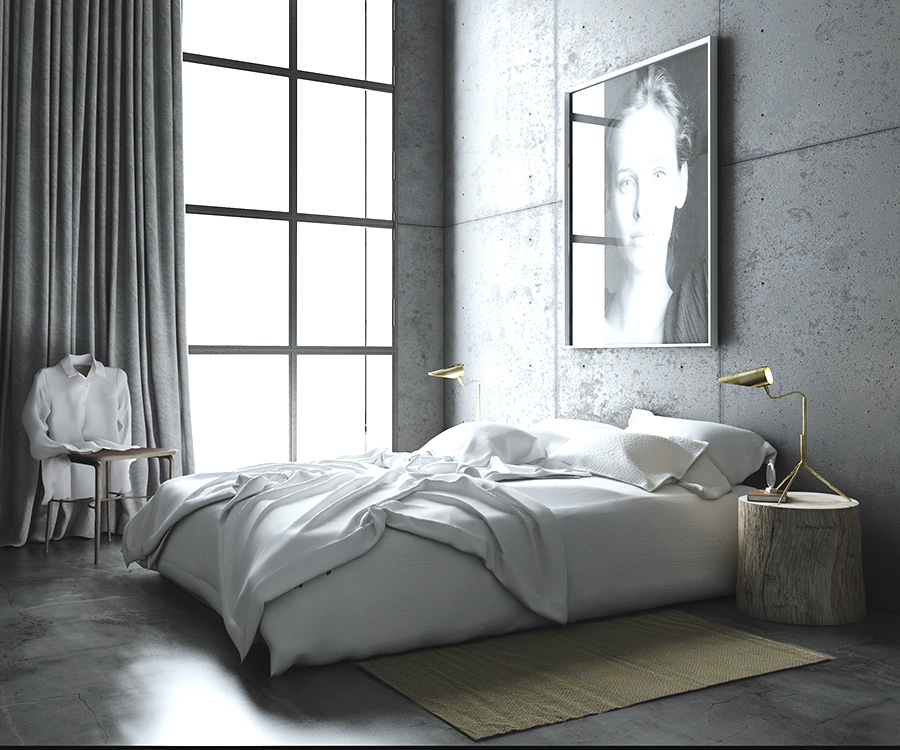
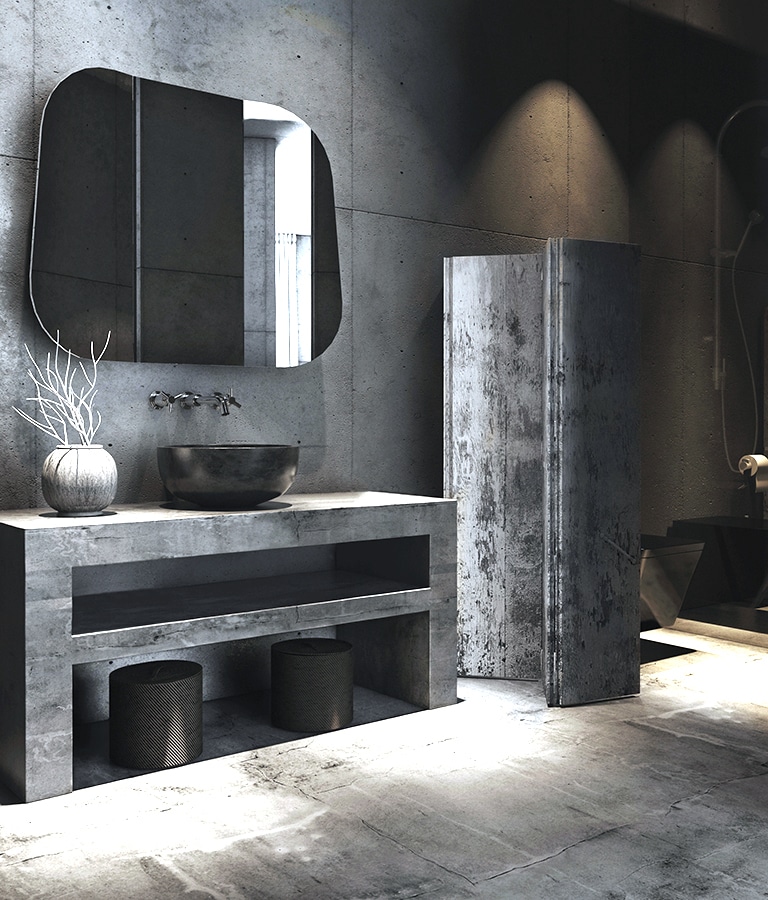
I like the super small kitchen in this space. Efficient, no nonsense and bare bones. The concrete walls even appear in it.
Also, I think the floor-to-ceiling steel windows in the bedroom and living room are a necessary for bringing in just the right amount of light to this moody space. This is the type of apartment you would want to stay in during the winter for sure.
What do you think about this loft apartment with concrete walls and floors? Like or love or on the fence?
Happy Friday!
xo
