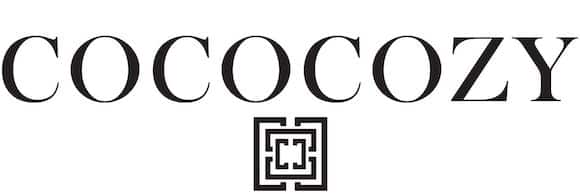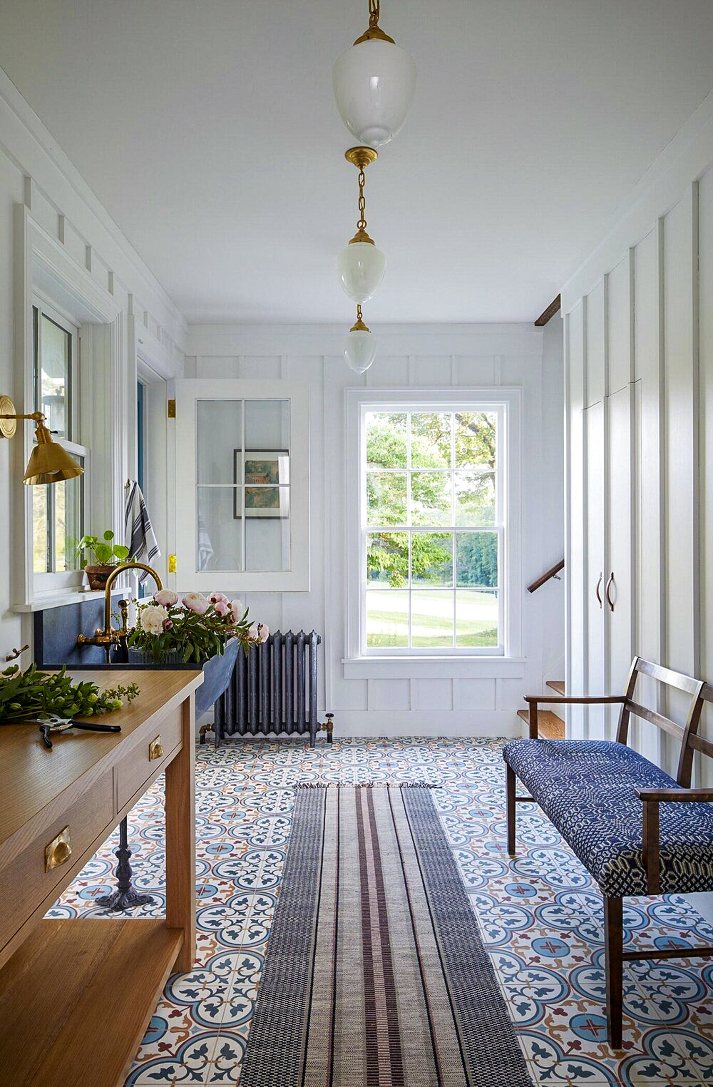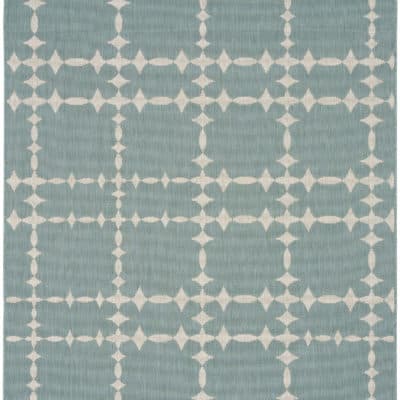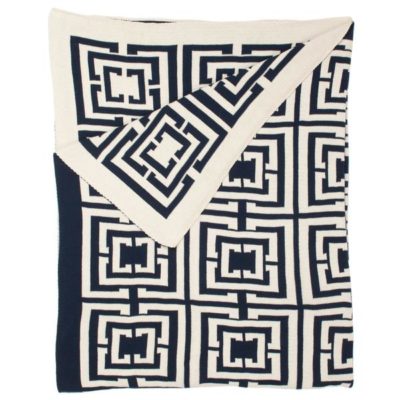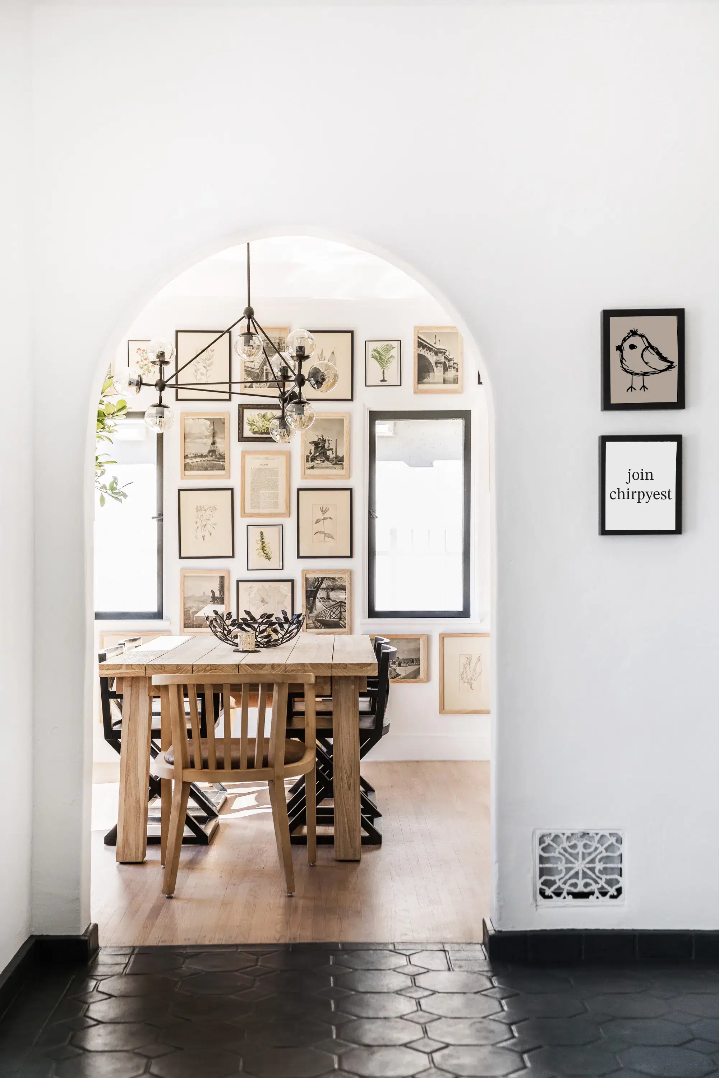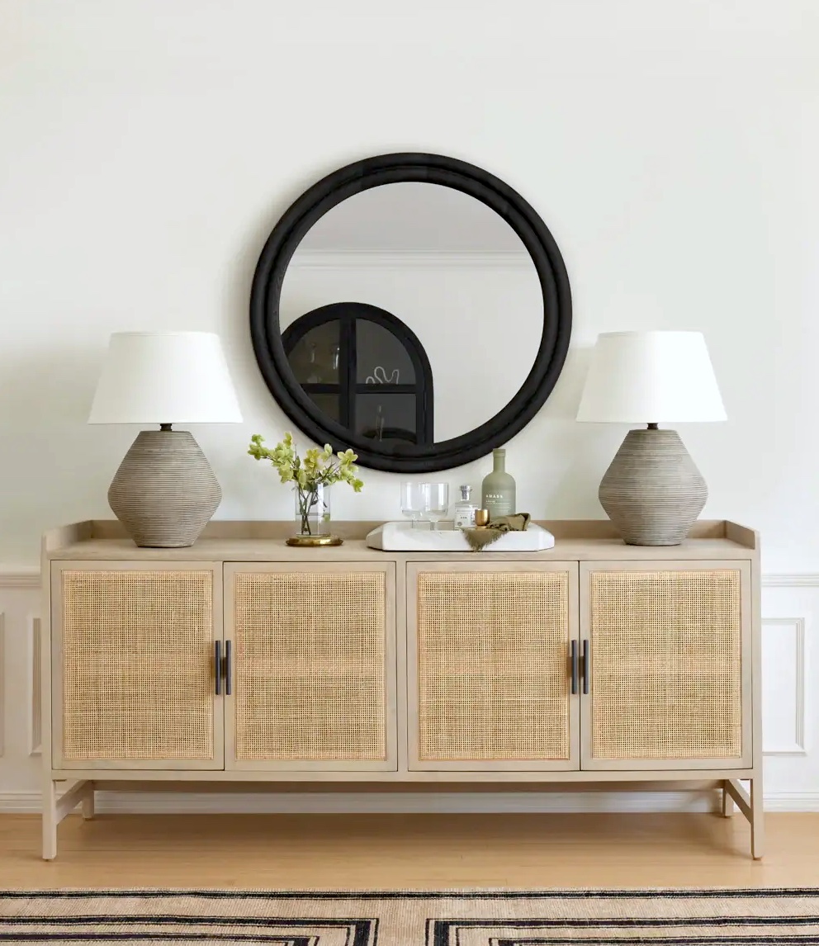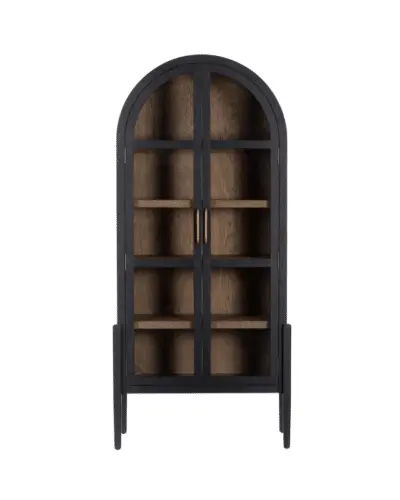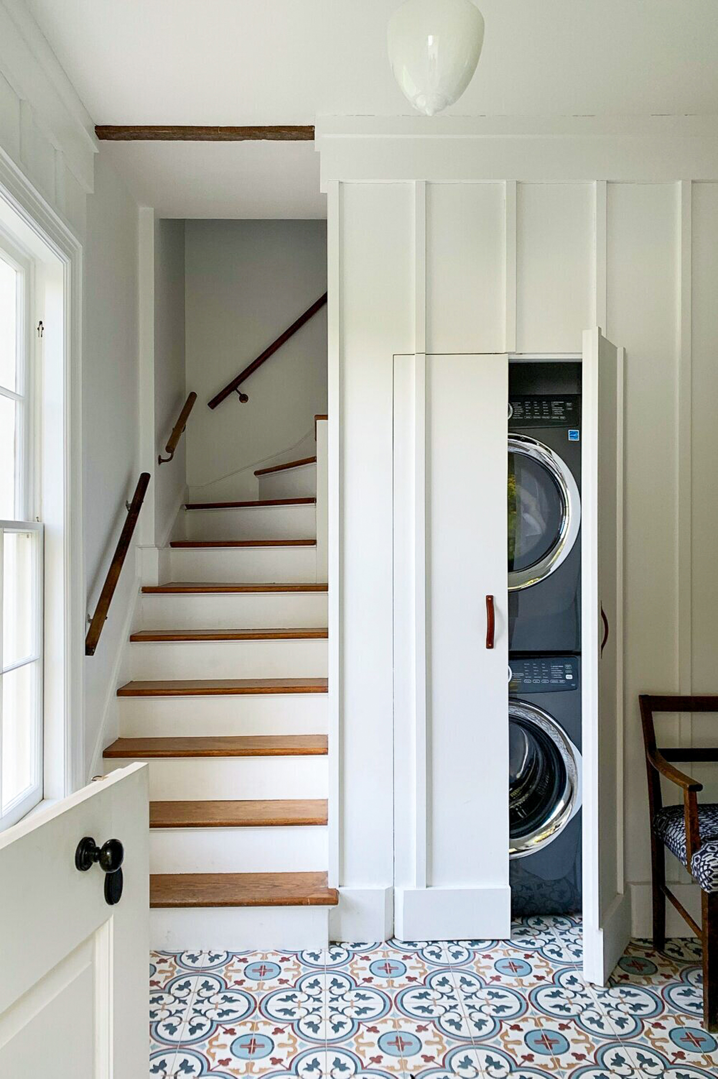
PHOTOGRAPHY BY GIEVES ANDERSON / FIG STUDIO
What Is Greek Revival Architecture?
Greek Revival is a style of architecture influenced by the symmetry, simplicity, and natural beauty of the 5th century B.C. Greek temples. The style was popularized in the United States from 1825 to 1860 when the Civil War broke out. As it extended from the East Coast to the West Coast, it became the first dominant national style of architecture in the United States.
Exterior Charcteristics
Some exterior characteristics include white columns painted to look like marble, gable fronts with sloping roofs, and materials such as wood, stucco, brick, or brownstone. Other signature styles are front porch pilasters and covered portico entrances.
Interior Charcteristics
Greek Revival architecture exudes charm and grace in the interiors of the home. Tall windows and doors on the parlor floor are very common. The architectural design allows plenty of natural light. The intricate plasterwork ceilings lend a hint of opulence, while the plain plaster walls serve as a blank canvas for personalizing. Not to mention the wide plank floorboards, which lend warmth and character to the room. These materials work together to create a compelling ambiance that captures the essence of Greek Revival architecture.
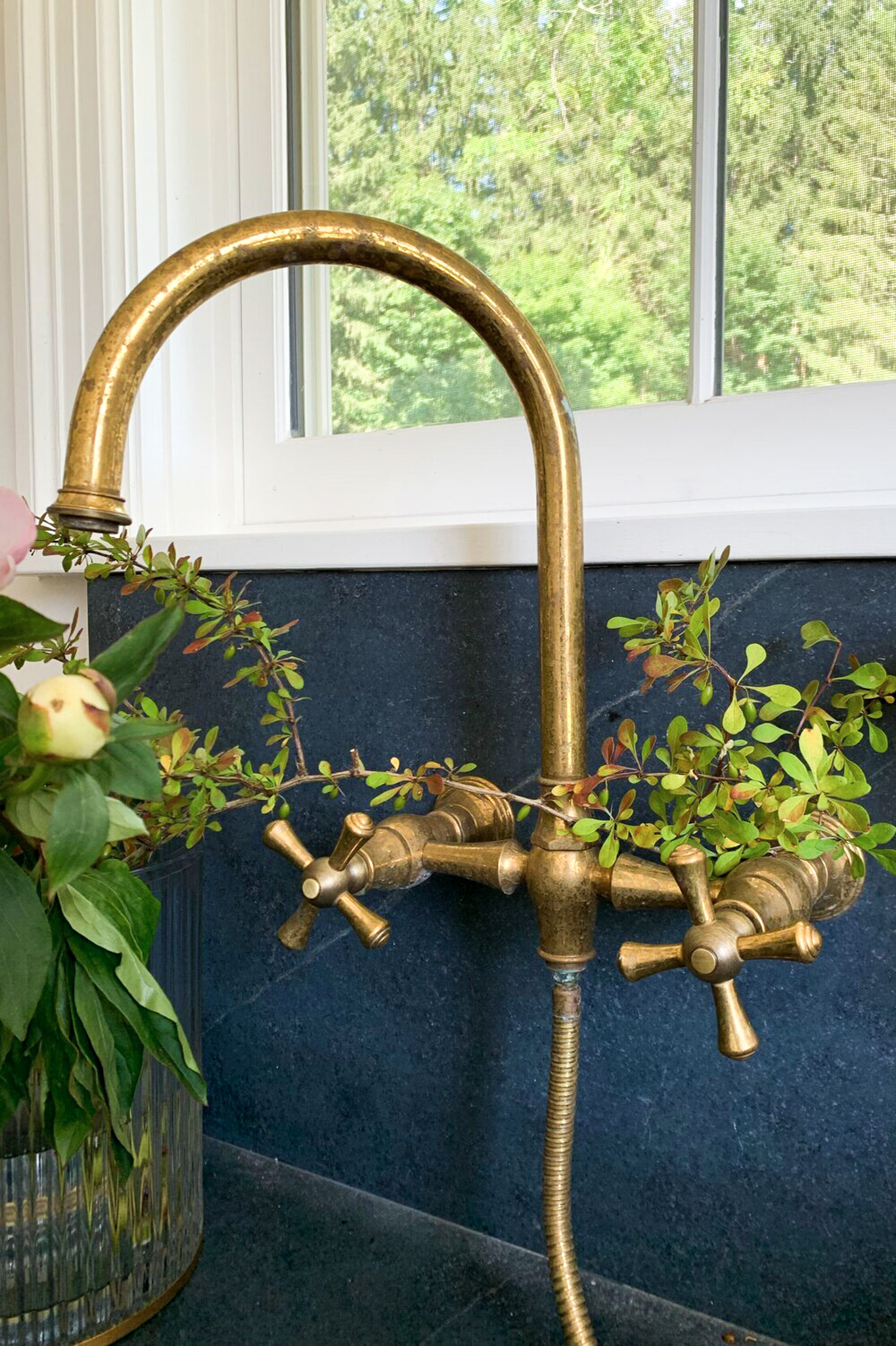
PHOTOGRAPHY BY GIEVES ANDERSON / FIG STUDIO
The Mudroom Design
The mudroom for the New York farmhouse features a white and blue color palette. The design style is contemporary with hints of vintage charm. The designer included Spanish cement tiles for the mudroom floor from the Cement Tile Shop. The space was a small kitchen that transformed into a magnificent mudroom. Previously, this window merely served as an entryway to a 1980s extension. So Garbiras knocked down a deteriorating porch and repurposed the original window. She thrifted parts from local shops where she discovered vintage cast-iron fixtures. Garbiras envisioned a custom soapstone sink so she designed one for the mudroom.
Similar porcelain tile floor from Home Depot.
The Before
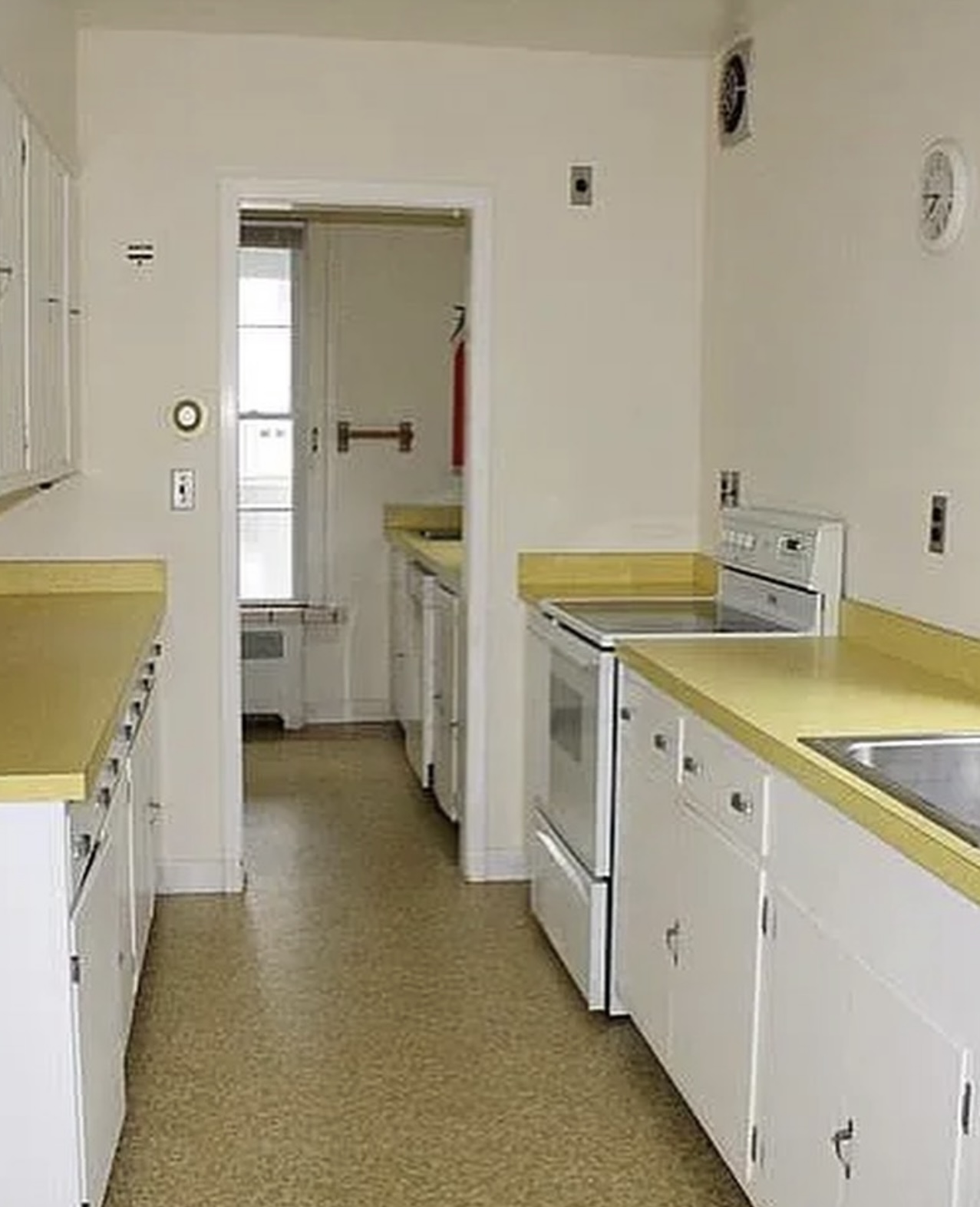
PHOTOGRAPHY BY FIG STUDIO
The After
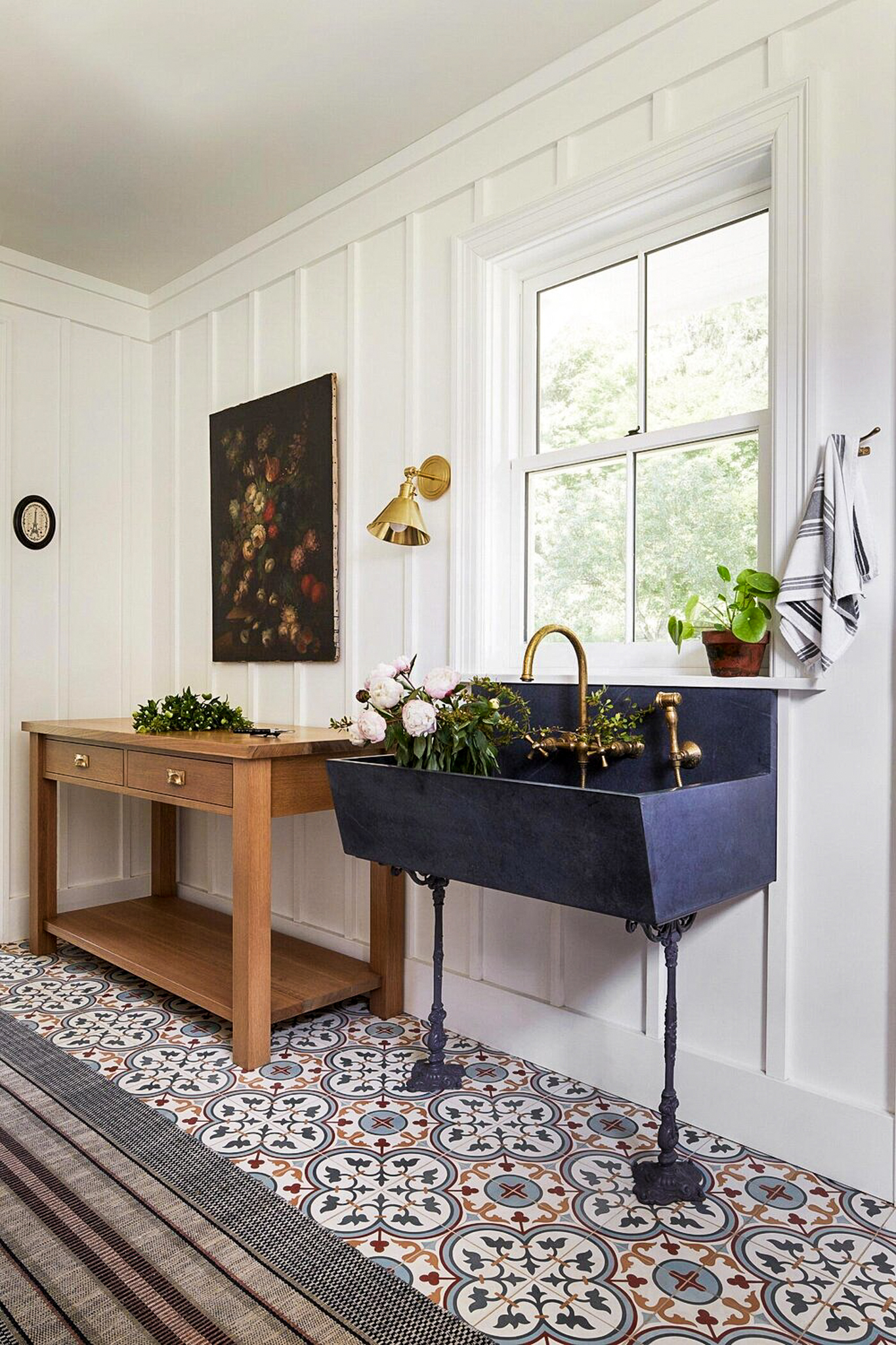
PHOTOGRAPHY BY GIEVES ANDERSON / FIG STUDIO
What Are The Essentials For a Mudroom?
If you’re thinking of renovating your home to add a mudroom, then there are a few key elements you need to keep in mind. Spending some time in the design and planning process is a smart idea no matter what type of space you have to deal with. Here are some key elements that you will need in your mudroom.
Mudroom Storage
Mudrooms have a unique benefit over standard entryways for busy families since they frequently include many built-in coat and shoe cubicles, wall hooks, custom-built cubies for children’s sports equipment, and more. Also, consider seasonal storage. Design a cabinet (or two) for winter jackets and accessories that you don’t see all year long. an easy storage hack is adding wicker baskets!
Laundry Room
A new mudroom design should include a sink and laundry center. The presence of a washer and dryer in the mudroom reduces the need to transport wet socks and exercise clothes to another section of the house. It makes the household more efficient!
Mudroom Bench
Seating is essential! Mudroom benches can be built beside each family member’s separate locker or closet in a large mudroom. It’s an easy design hack to add a single bench. It leaves more wall space available for storage. Benches with under-storage are very useful for home designs that need even more storage space than the average household.
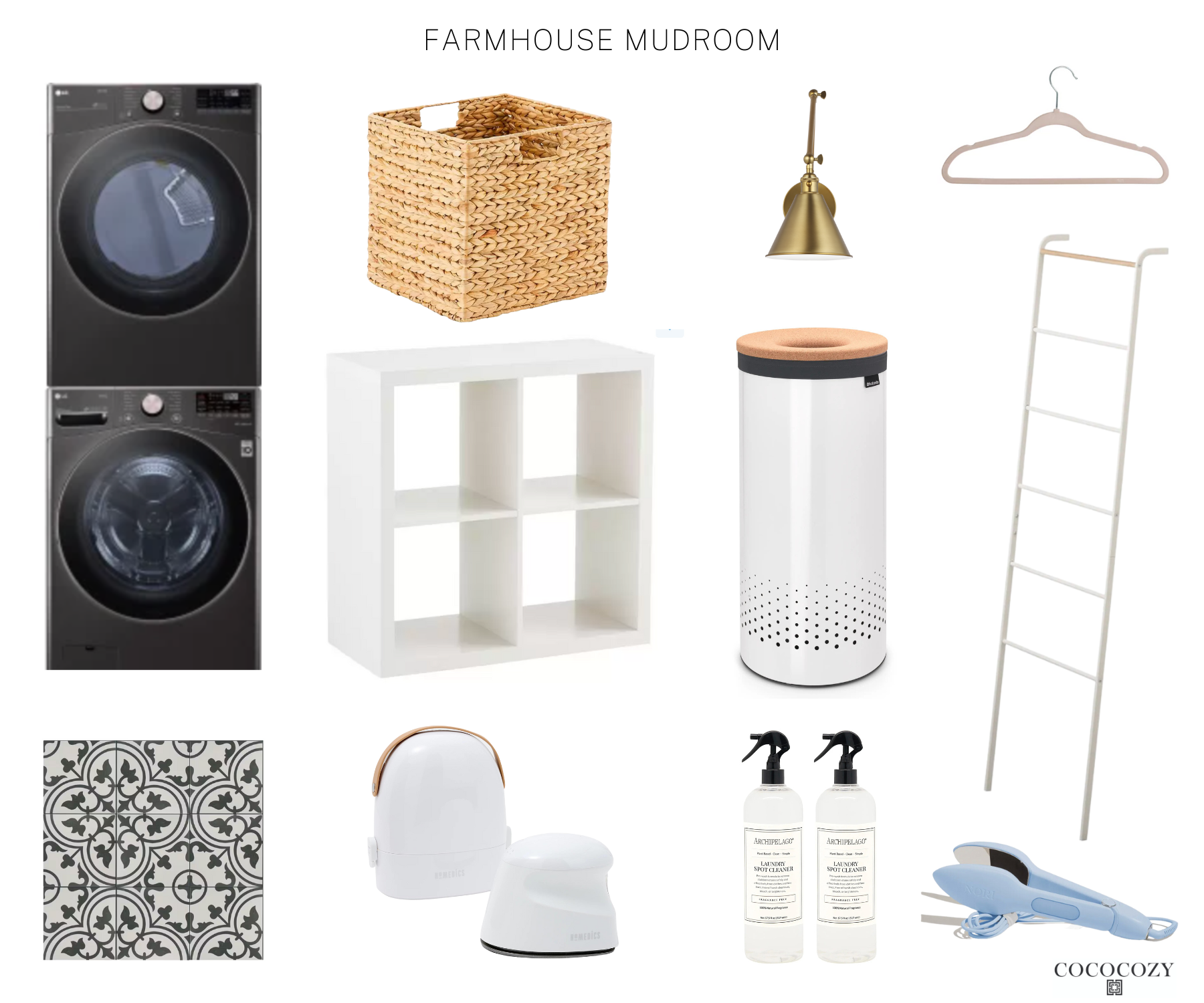
LG Stacked Washer & Dryer Set | Porcelain Wall and Floor Tile | Wicker Cube
Cubby Shelving | Ladder Rack | Laundry Hamper | Brass Sconce | Velvet Hangers
Laundry Cleaner | Garment Steamer + Iron | Handheld Steamer
Earn 7.5% cash back from The Container Store with Chirpyest
This mudroom design has a clean color palette. It’s bright and airy while having timeless design elements. I love the navy blue soap sink design. Such a unique idea to complement the blue hues on the tile floor. What do you think?
Xo,
Coco
