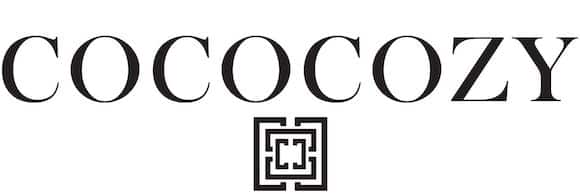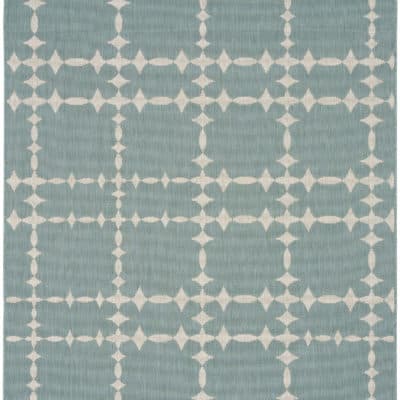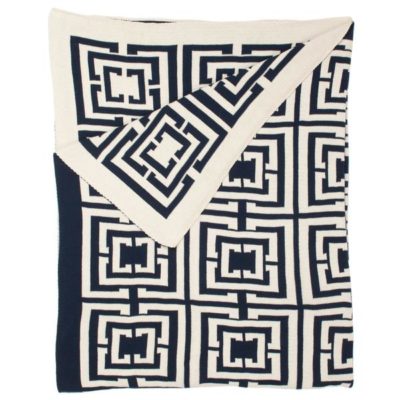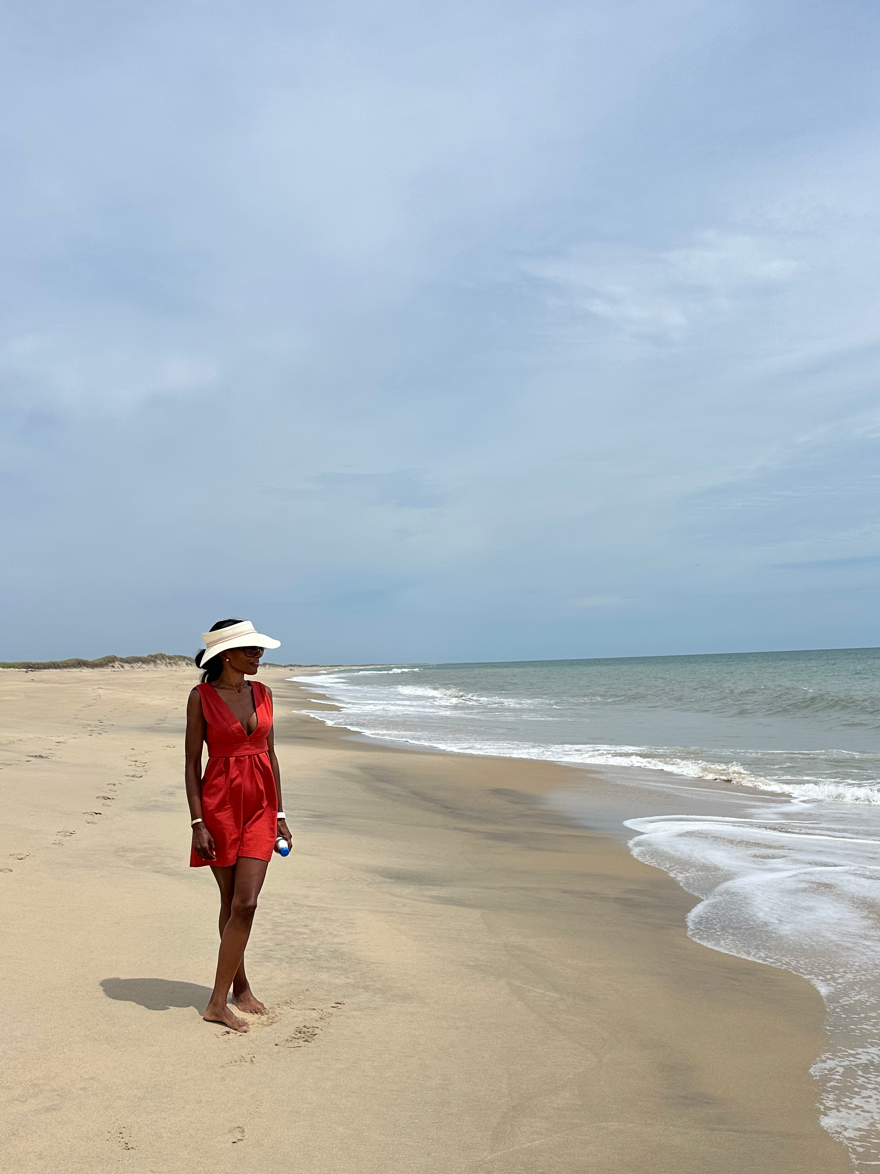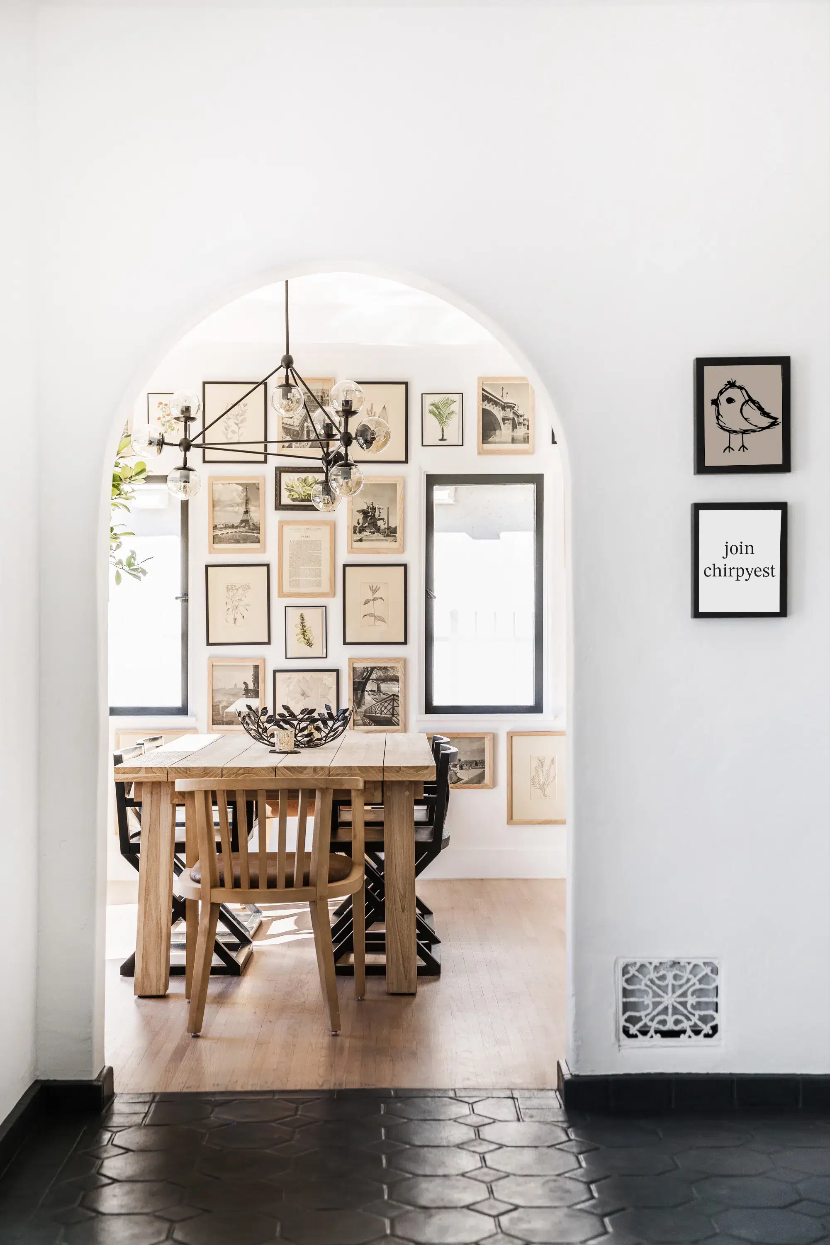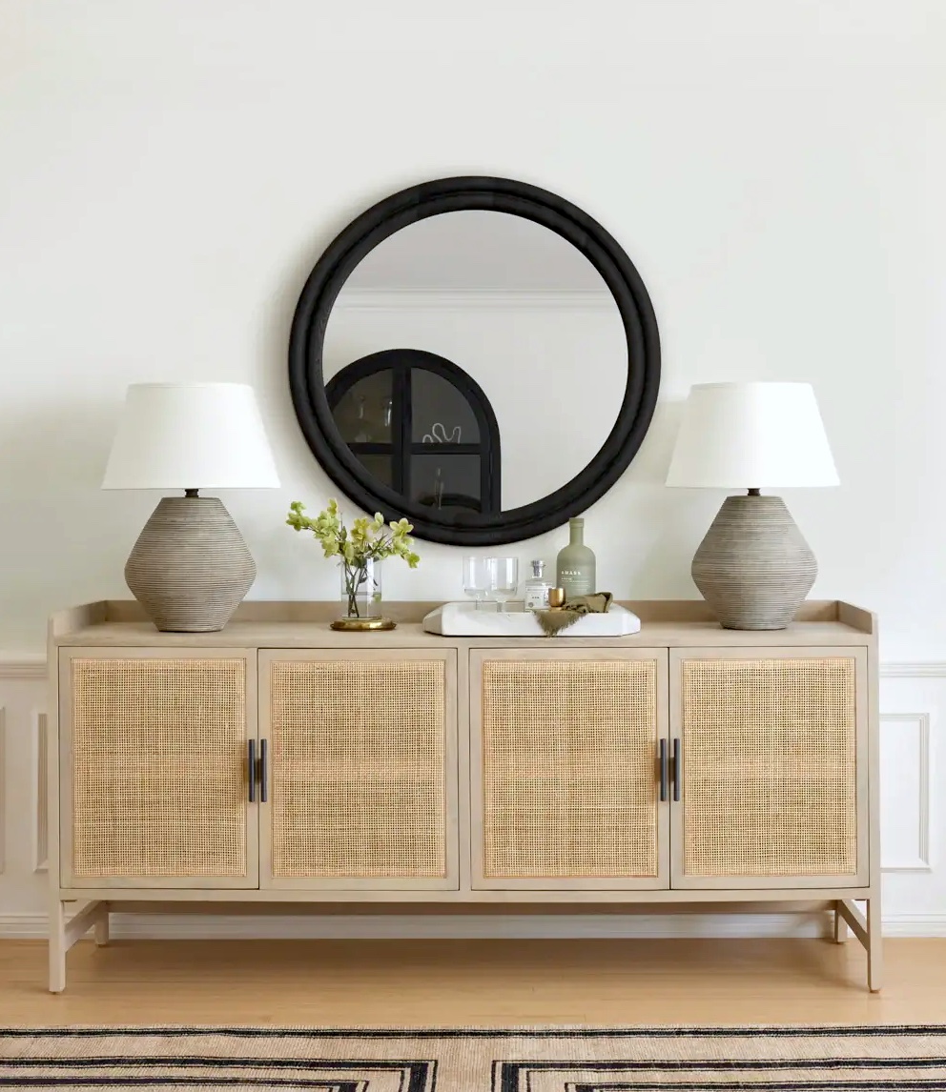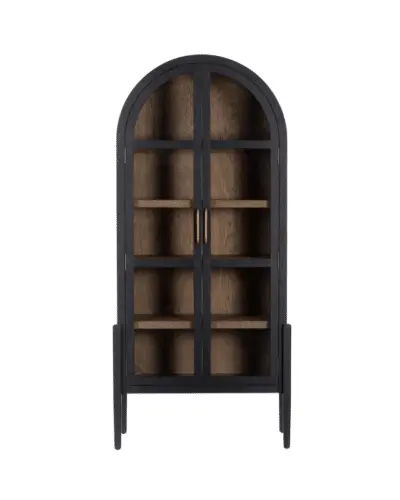The Outside
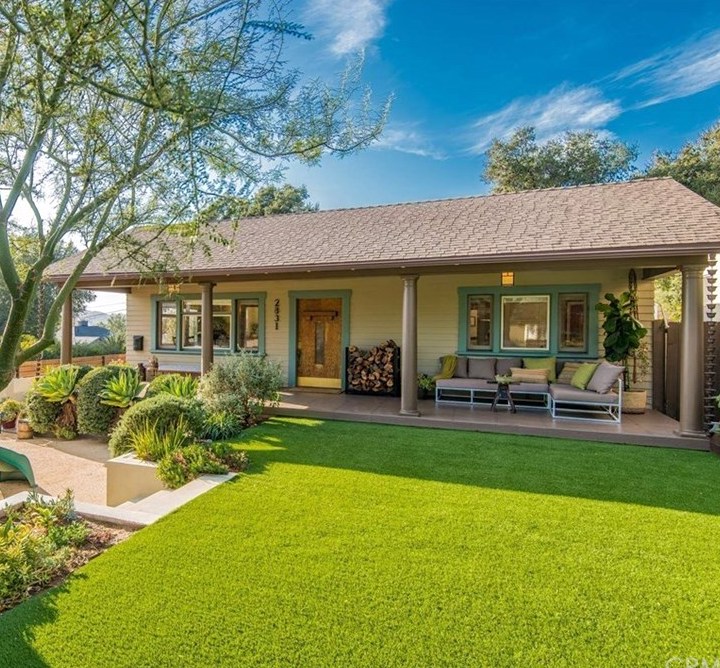
The 1925 Craftsman home is pictured in a freshly landscaped courtyard.
Upon entering, the home is enclosed by a wood and cement enclosure. Elevated above the entryway, the home features a beautiful courtyard area. It is a fresh take on an old design classic.
The Living Room
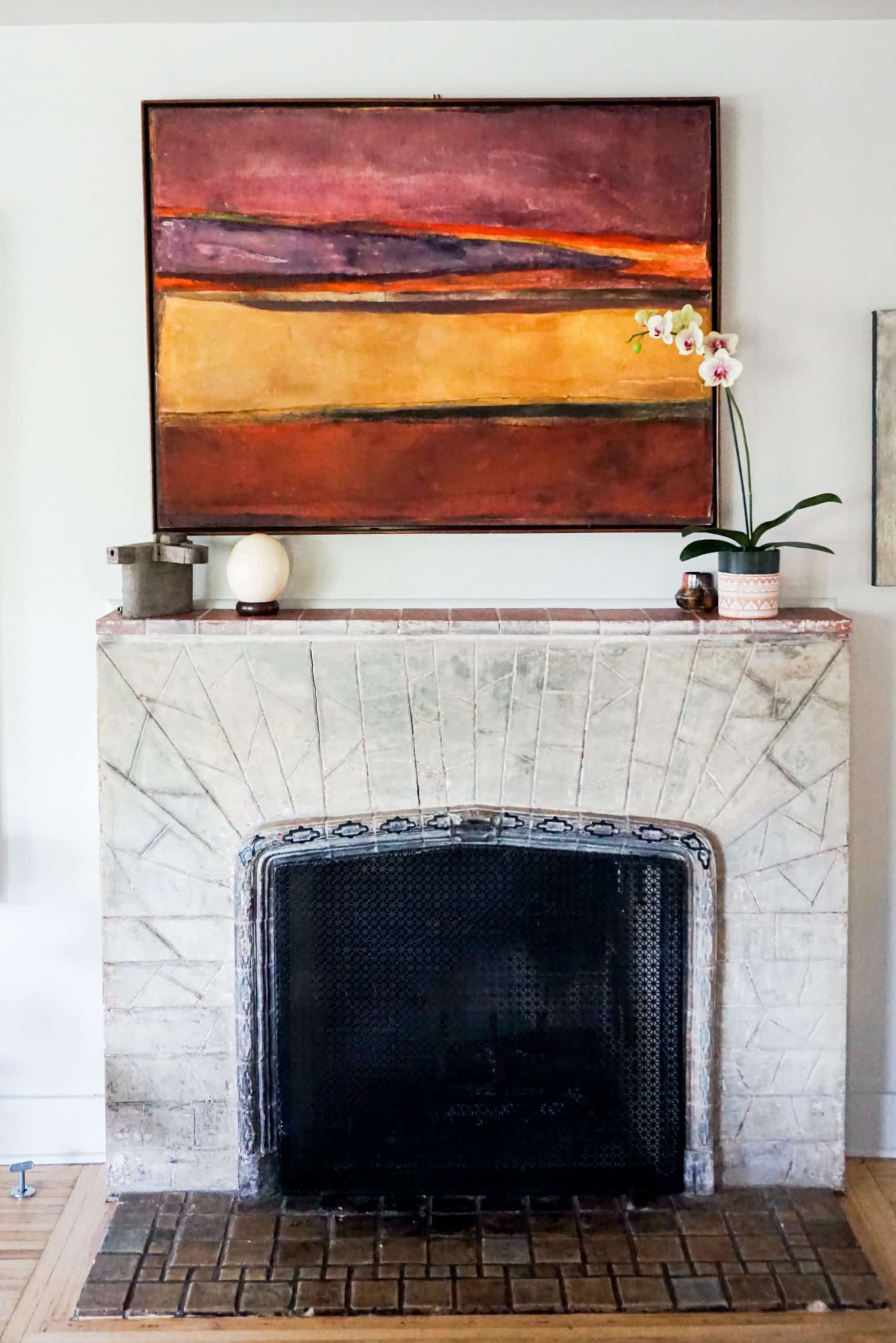
A cozy fireplace sits in front of the entryway. The wood-burning fireplace and the working chimney are both original.
I noticed a lot of art work within your home, are you collectors?
Chris states, “We both have an appreciation for art and design, though Thomas has been collecting art for many years. His grandmother was a very prolific painter in her day and was a huge source of inspiration for him, in both the appreciation of art and of his own career as a ceramic artist. Quite a few of the paintings in the house are of his grandmother’s early work.” Much of the ceramic artwork within the home came from LGS Studio, owned by Thomas himself and his business partner Noel Hennessy.
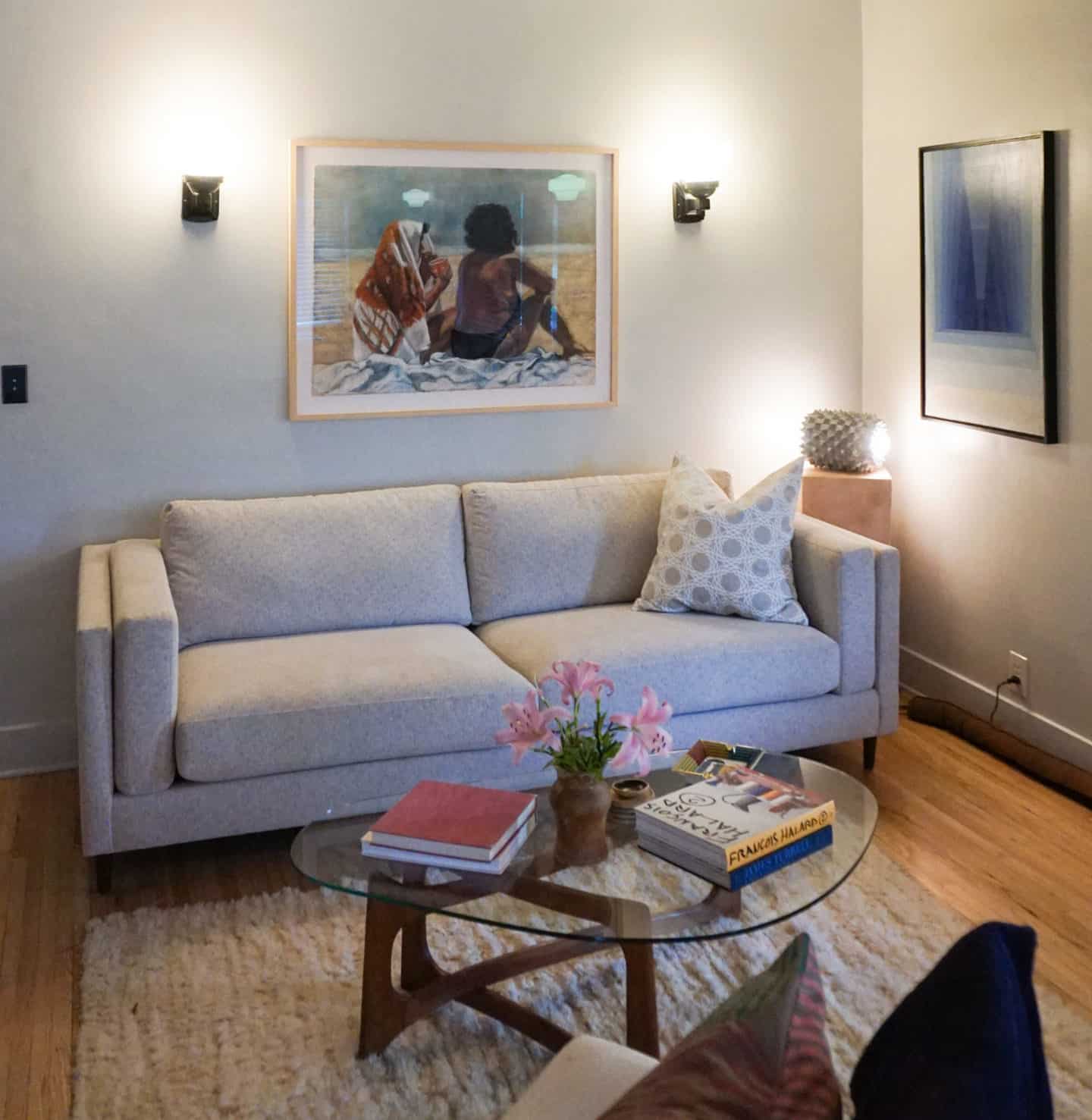
The living room.
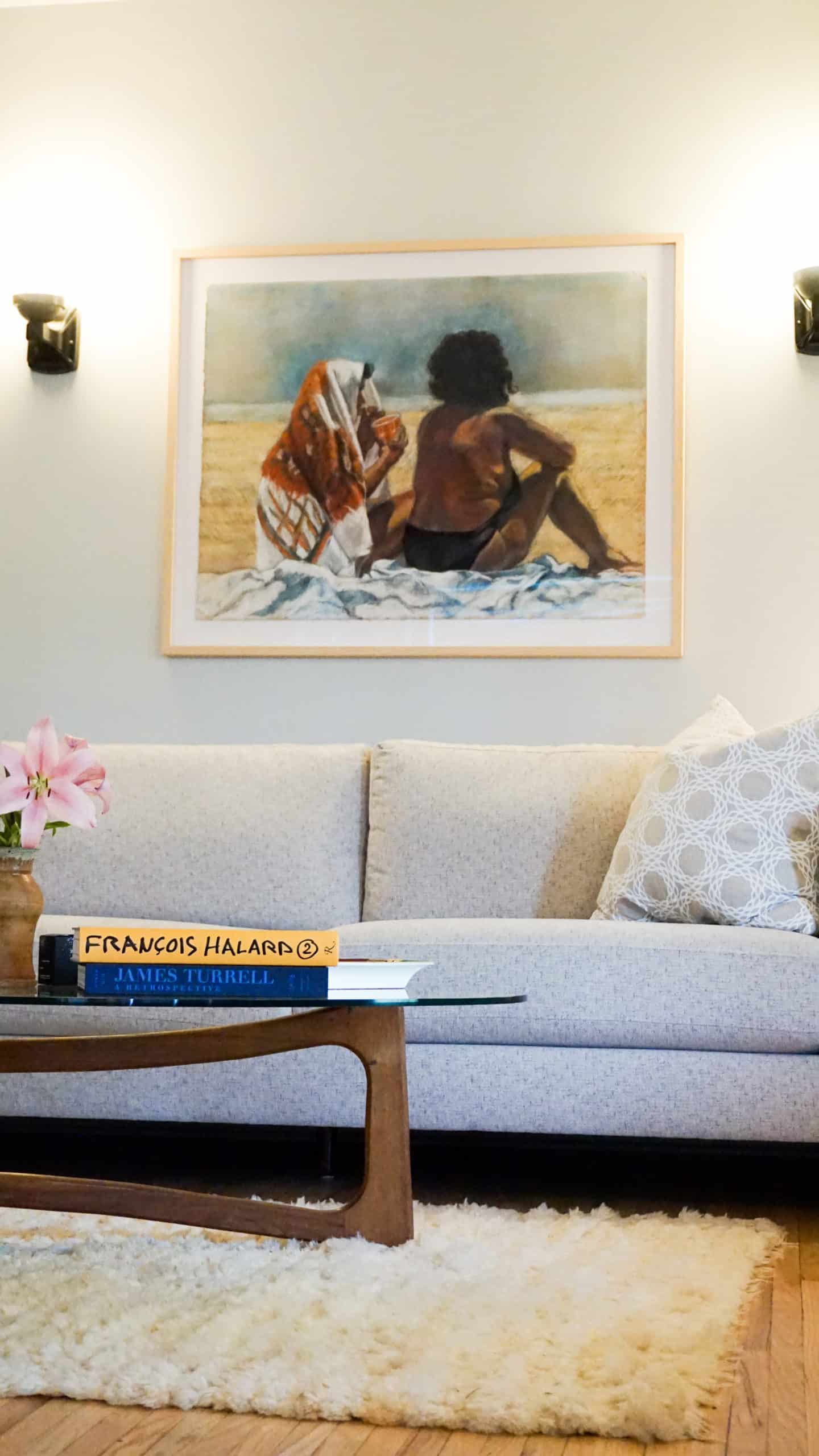
The living room area is adorned with accent lighting and COCOCOZY throw pillows to enhance the look of the room.
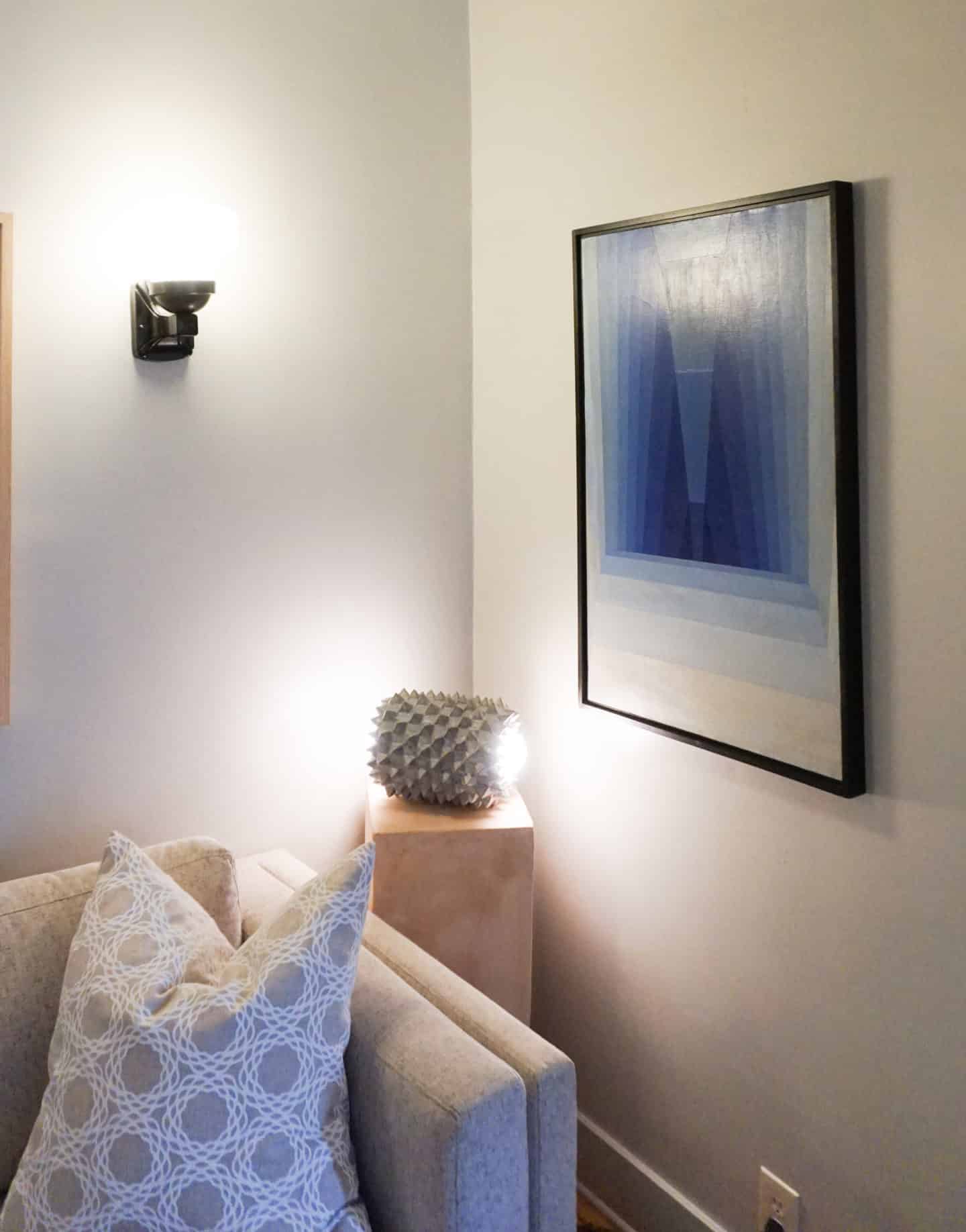
Handcrafted art pieces by LGS Studio sit near the entryway and make for a bold statement.
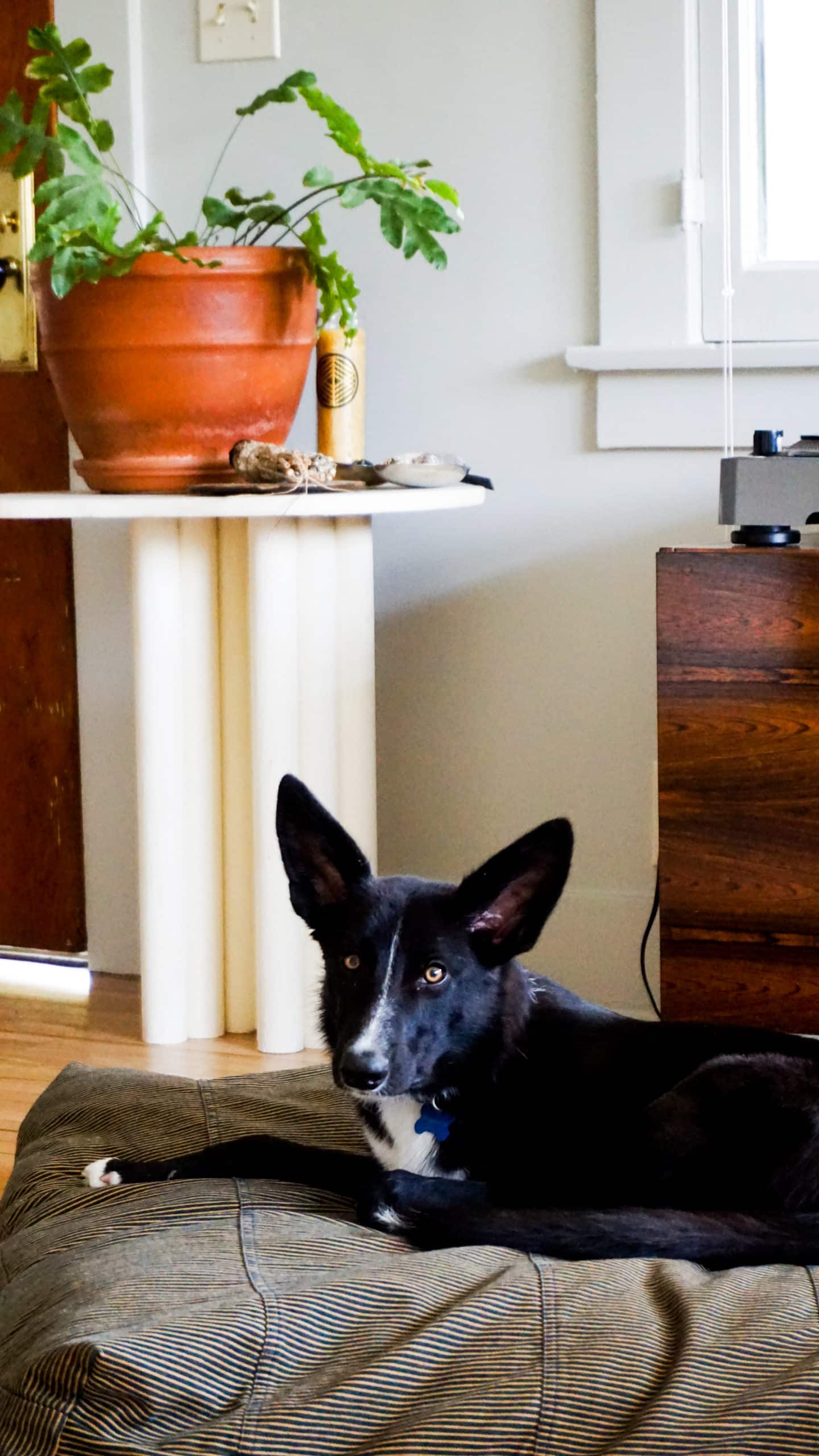
Van, a Border Collie/German Shepherd, was rescued from a high kill shelter in Van Nuys.
The Dining Room
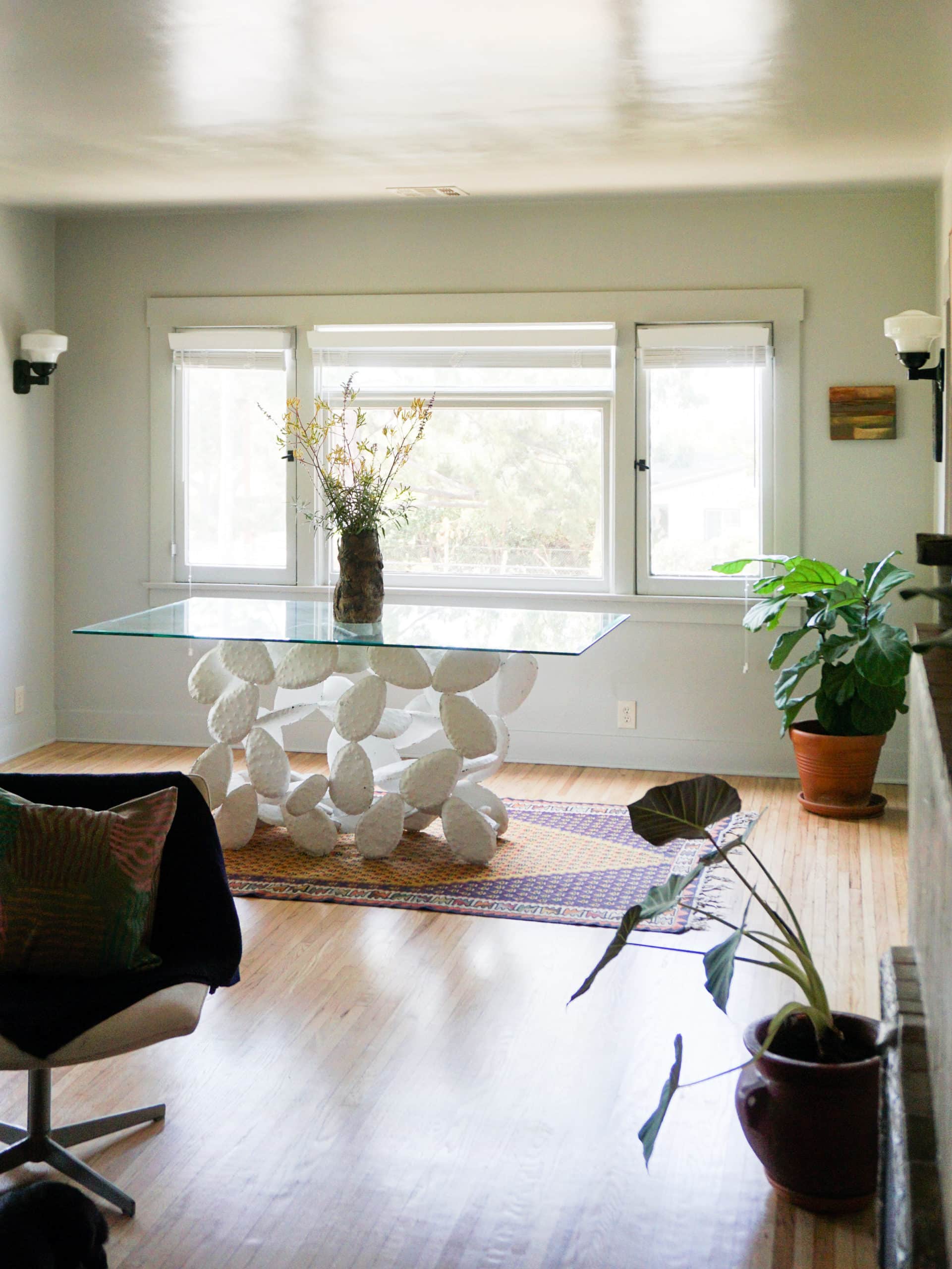
An abstract dining room table sits atop a decorative rug and the original hardwood floors.
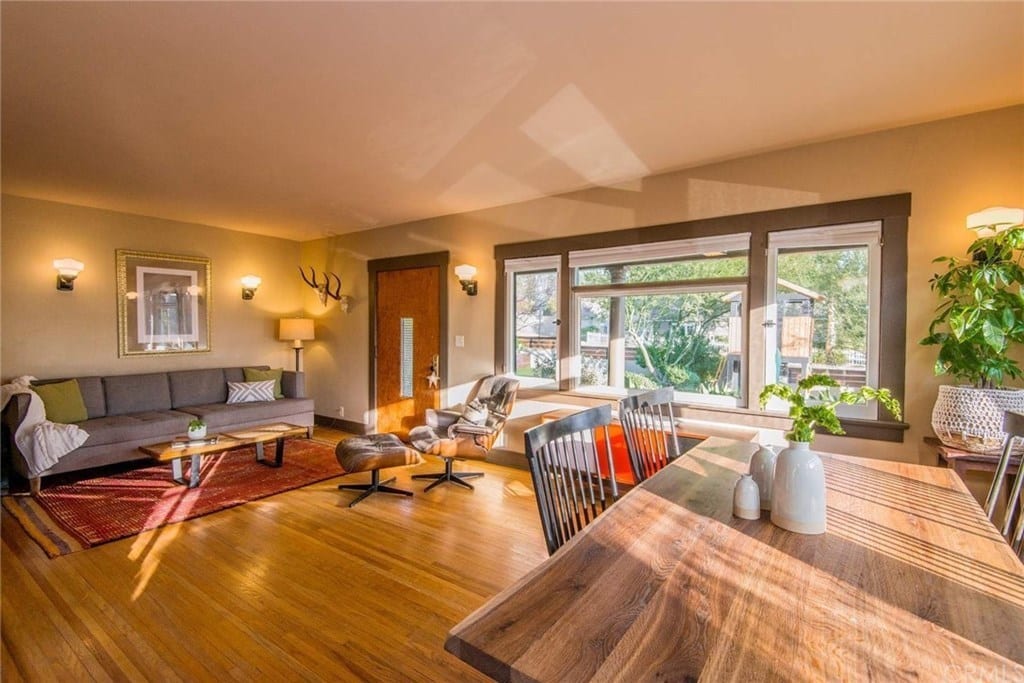
The dining/living room prior to the renovation.
The Kitchen
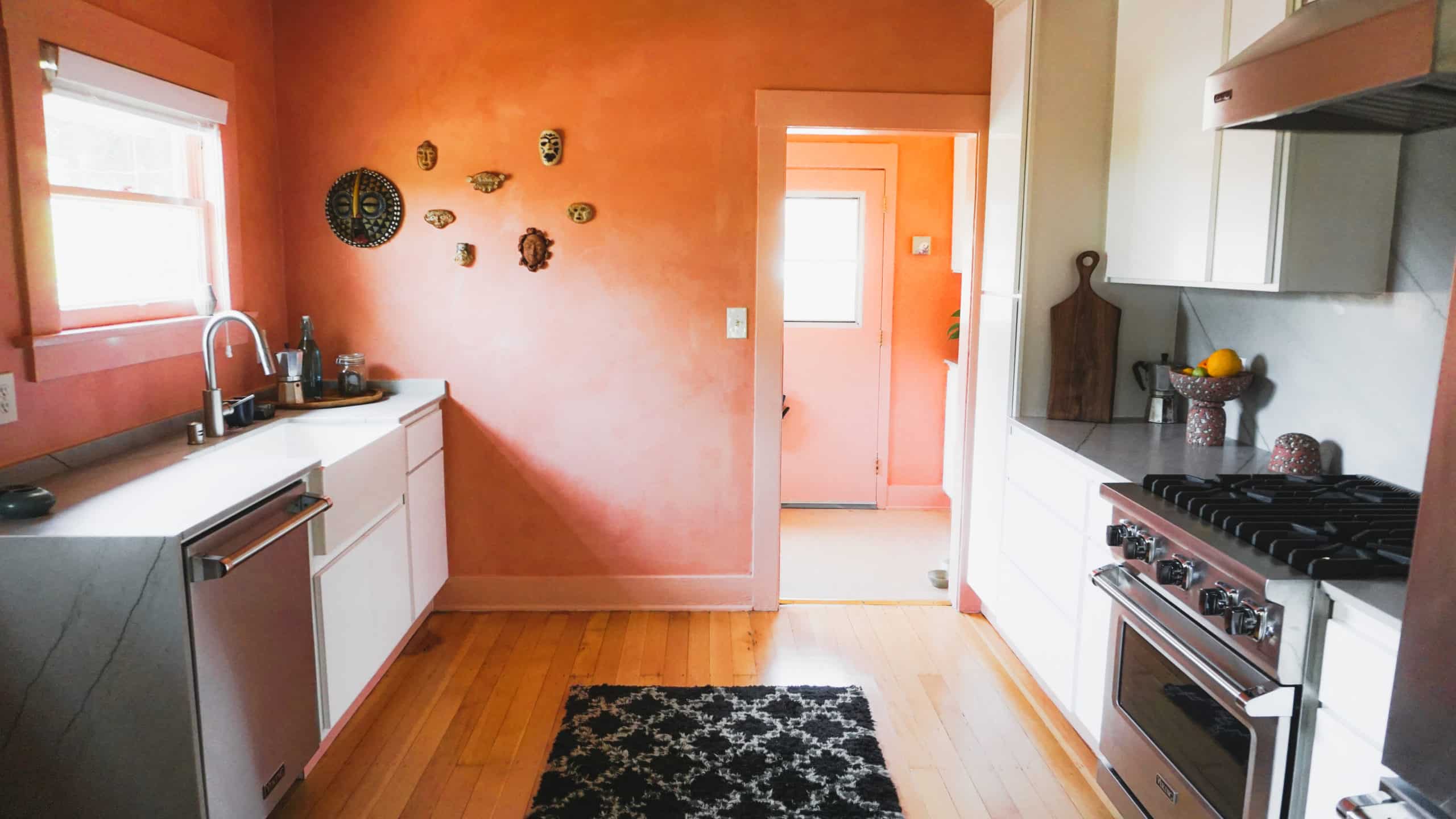
Light floods into the newly renovated kitchen.
The kitchen is a sacred place in many homes. Meals are prepared, stories are shared, and memories are made. Let’s not forget the delicious food that is created. The countertops, backsplash, and waterfall use a quartzite stone slab named “Sea Pearl Extra” courtesy of Stoneland USA.
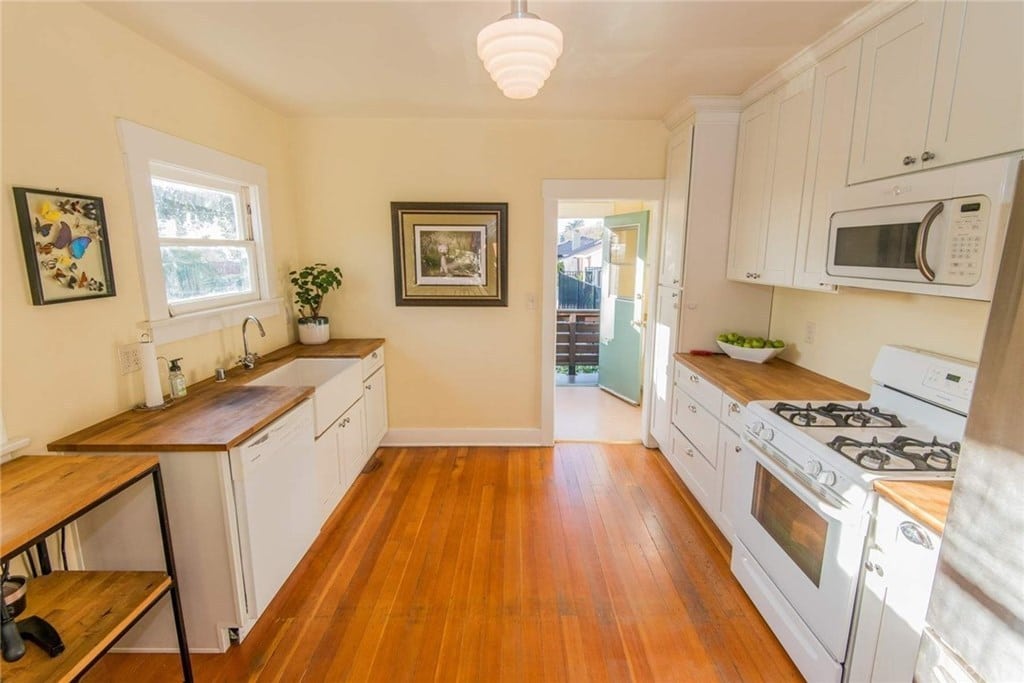
The kitchen prior to the renovation.
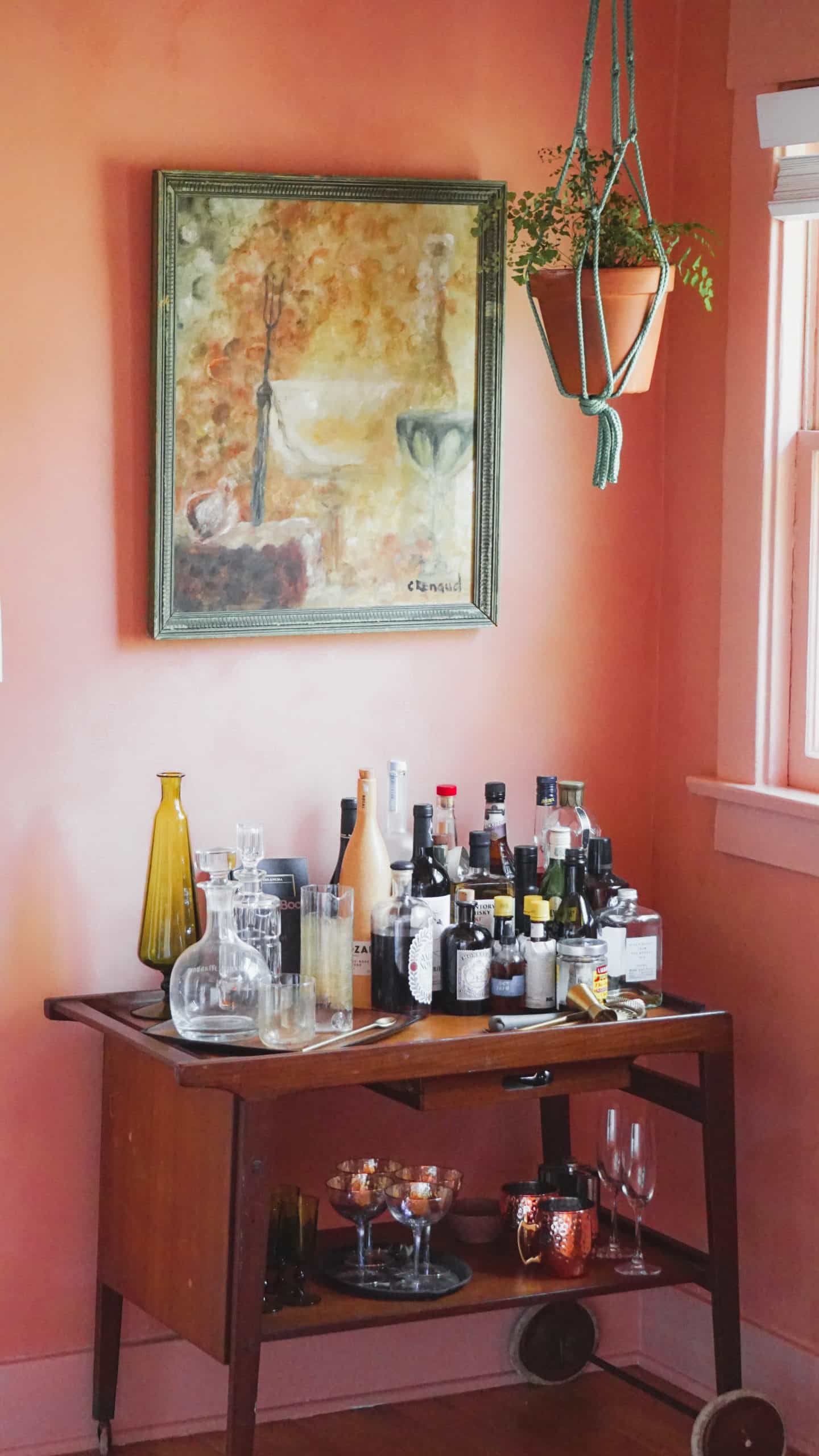
A wooden bar cart sits below a hanging plant.
What is your favorite room in the home?
“What we probably love most is the kitchen where we spend most of our time entertaining while we cook. We revel in its soft color that is juxtaposed with the subtle texture of Portola’s Lime Wash.”
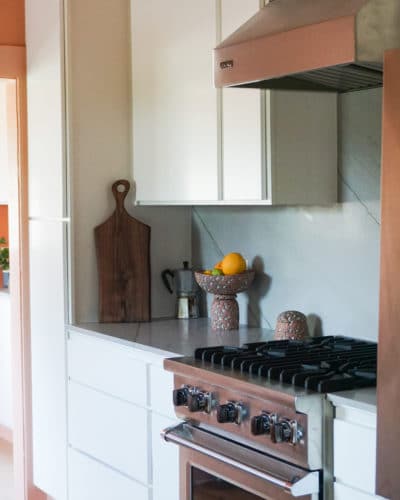
A stainless steel range sits between the Stoneland countertops.
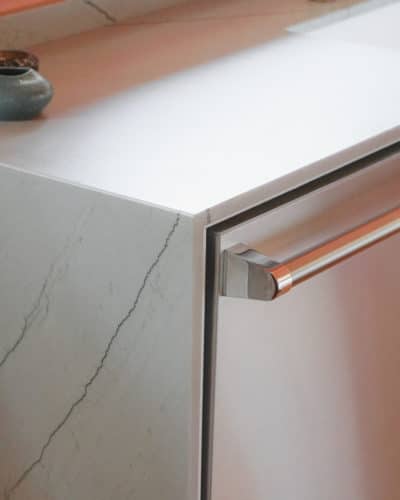
The Stoneland “Sea Pear Extra” slab is pictured above.
Design Tip: Incorporate a waterfall edge into your countertops for a seamless design.
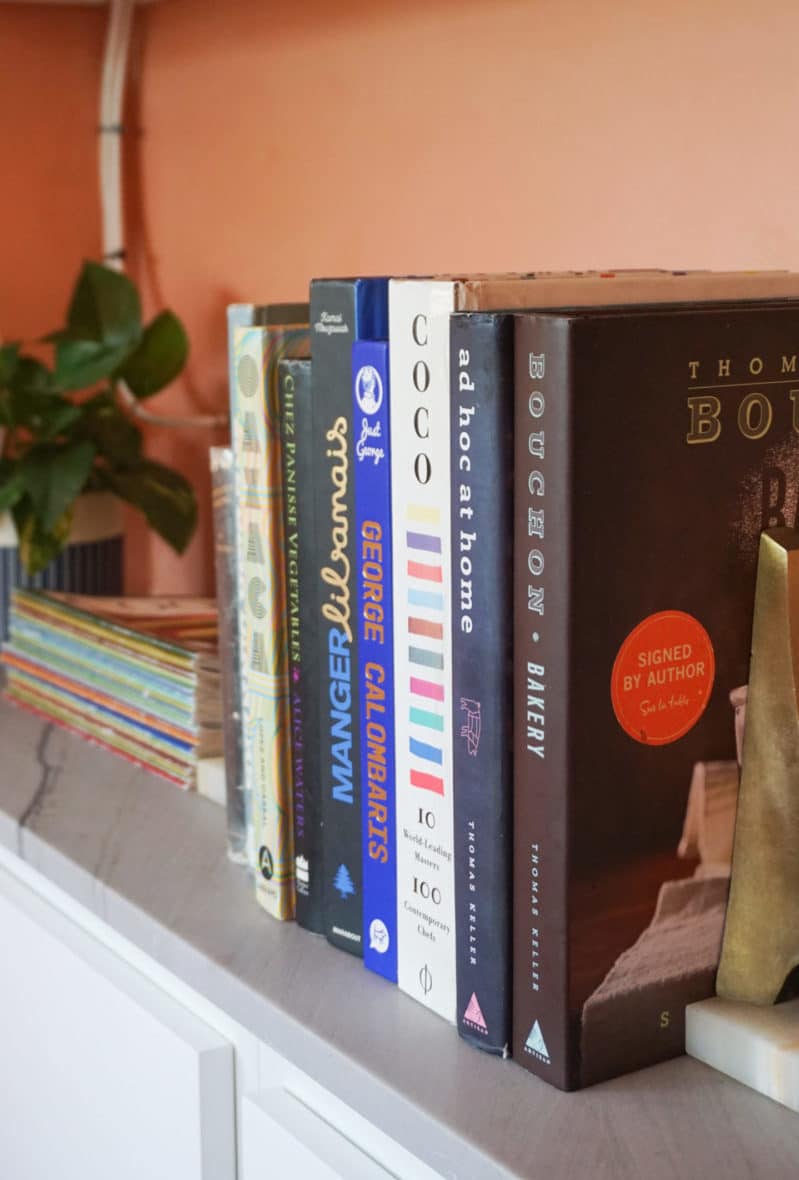
A variety of colorful books sit atop a quartzite slab from Stoneland.
The Office
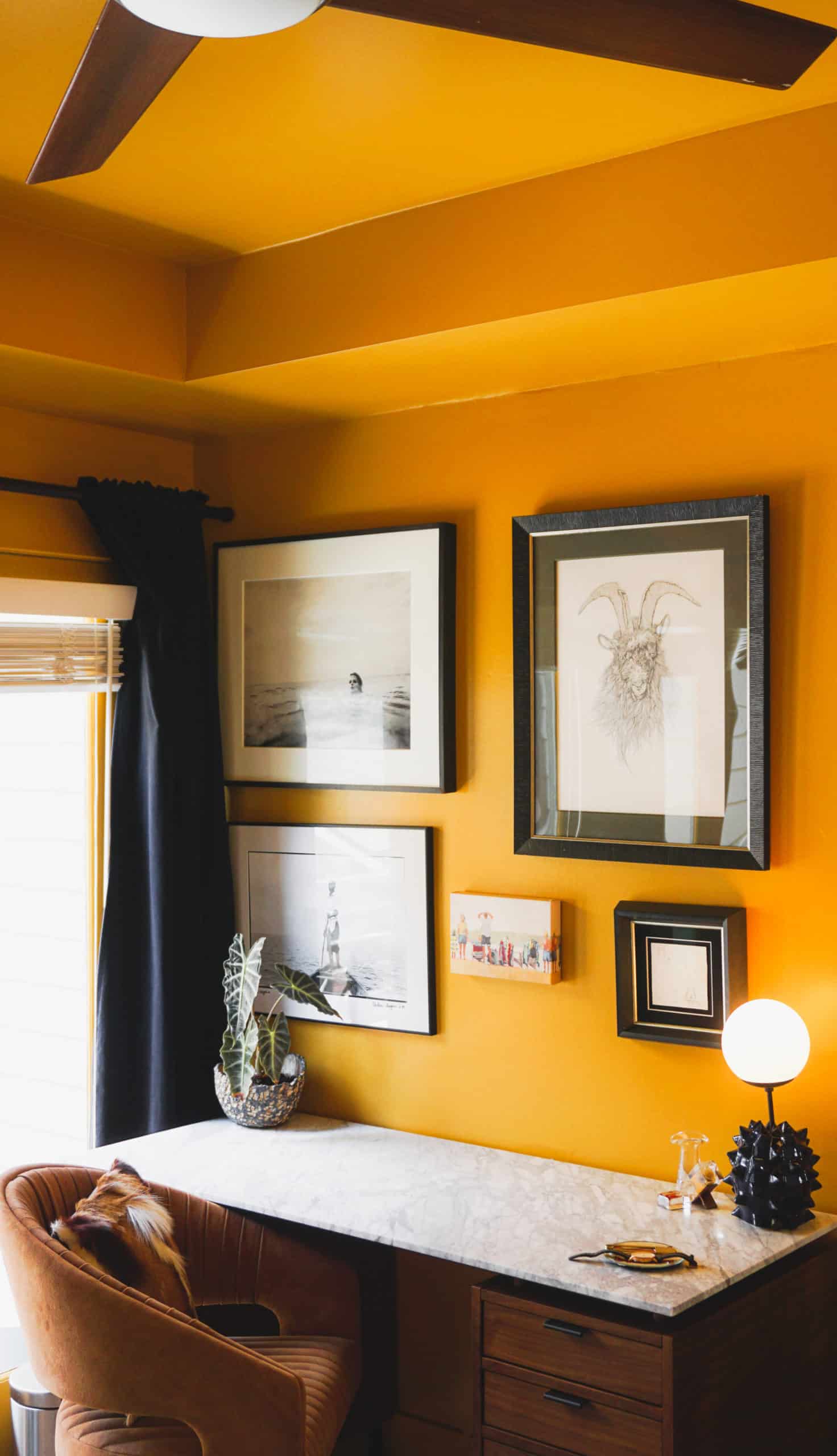
A quaint office space with modern accents and art.
Although Chris and Thomas both agree they love the kitchen the most, they express “the bold paint choice in the office that is grounded by our furniture and art collection” is one of the reasons why the office could also be called a favorite.
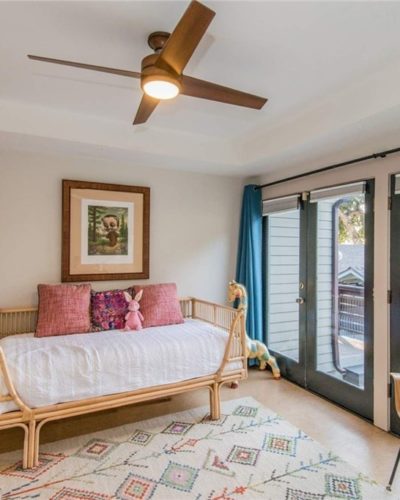
The office space prior to the renovation.
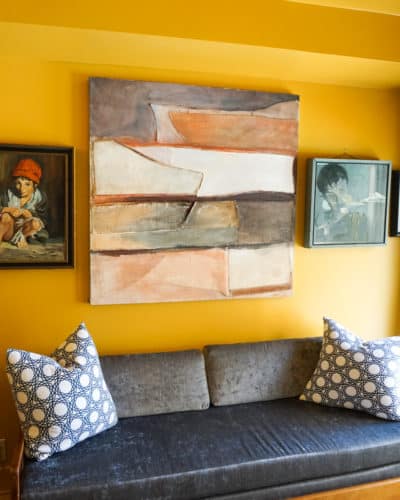
The office space after the renovation.
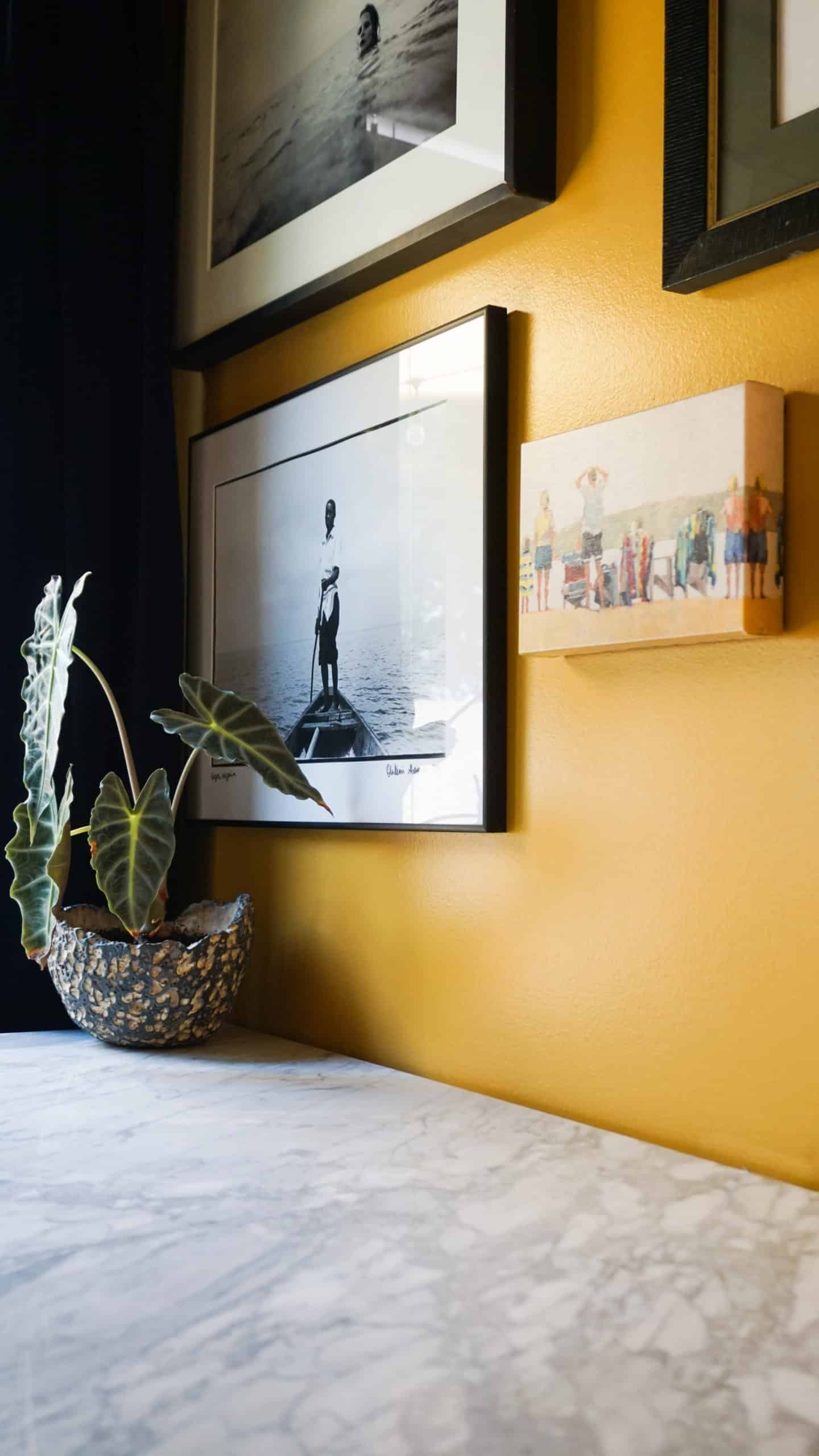
When asked about the inspiration behind the office paint color, Chris and Thomas state,”Each room has a color palette that is inspired from various times of the day. Sunrise and sunset skies for the kitchen, a misty dawn for the living and dining room, peak sun for the office, and midnight blue for the bathroom.”
The First Bedroom
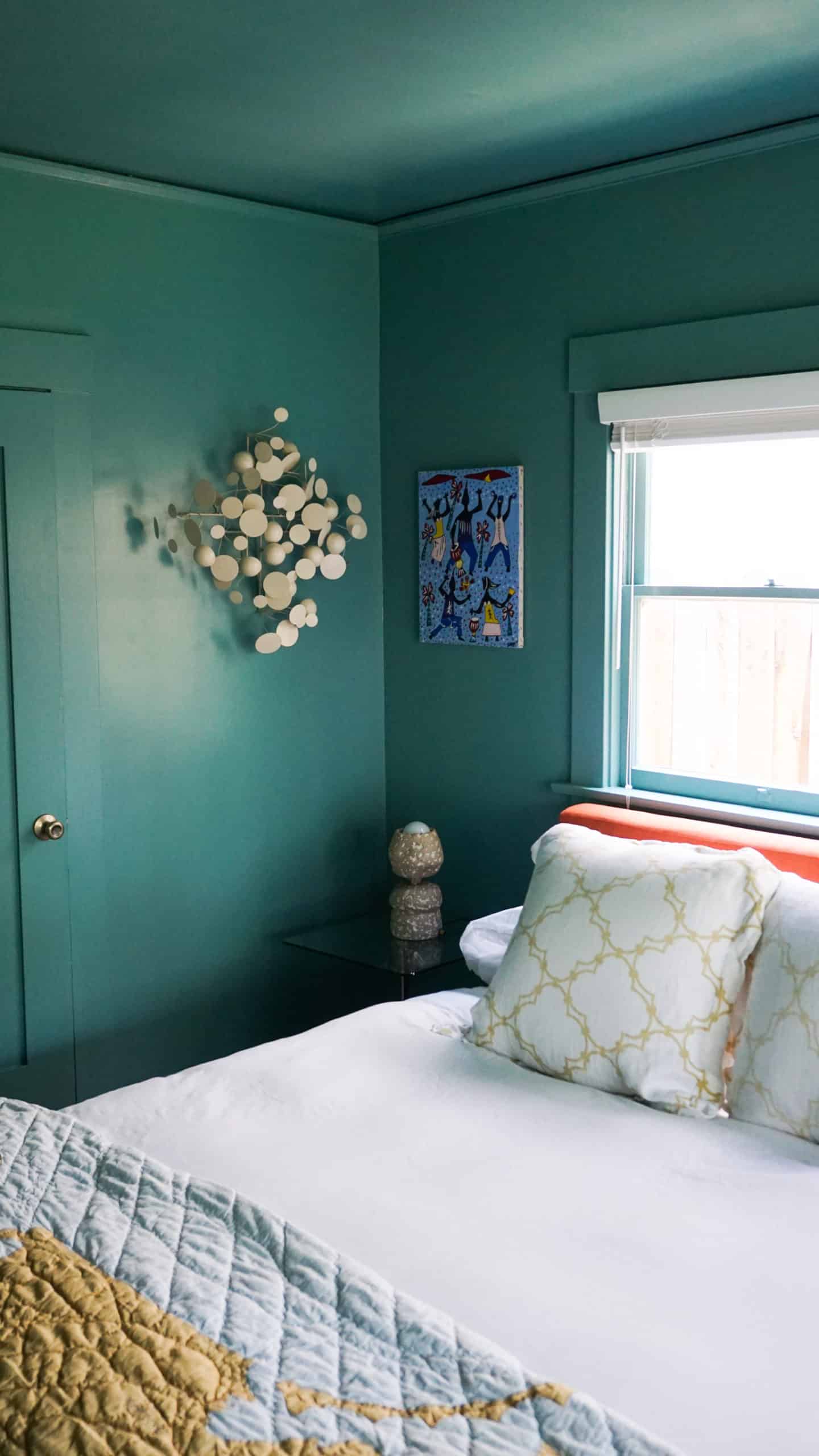
The beautiful teal bedroom that features Clare Paint in the shade “Vacay.“The beautiful rich tone compliments the soft color of the bedding and COCOCOZY throw pillows.
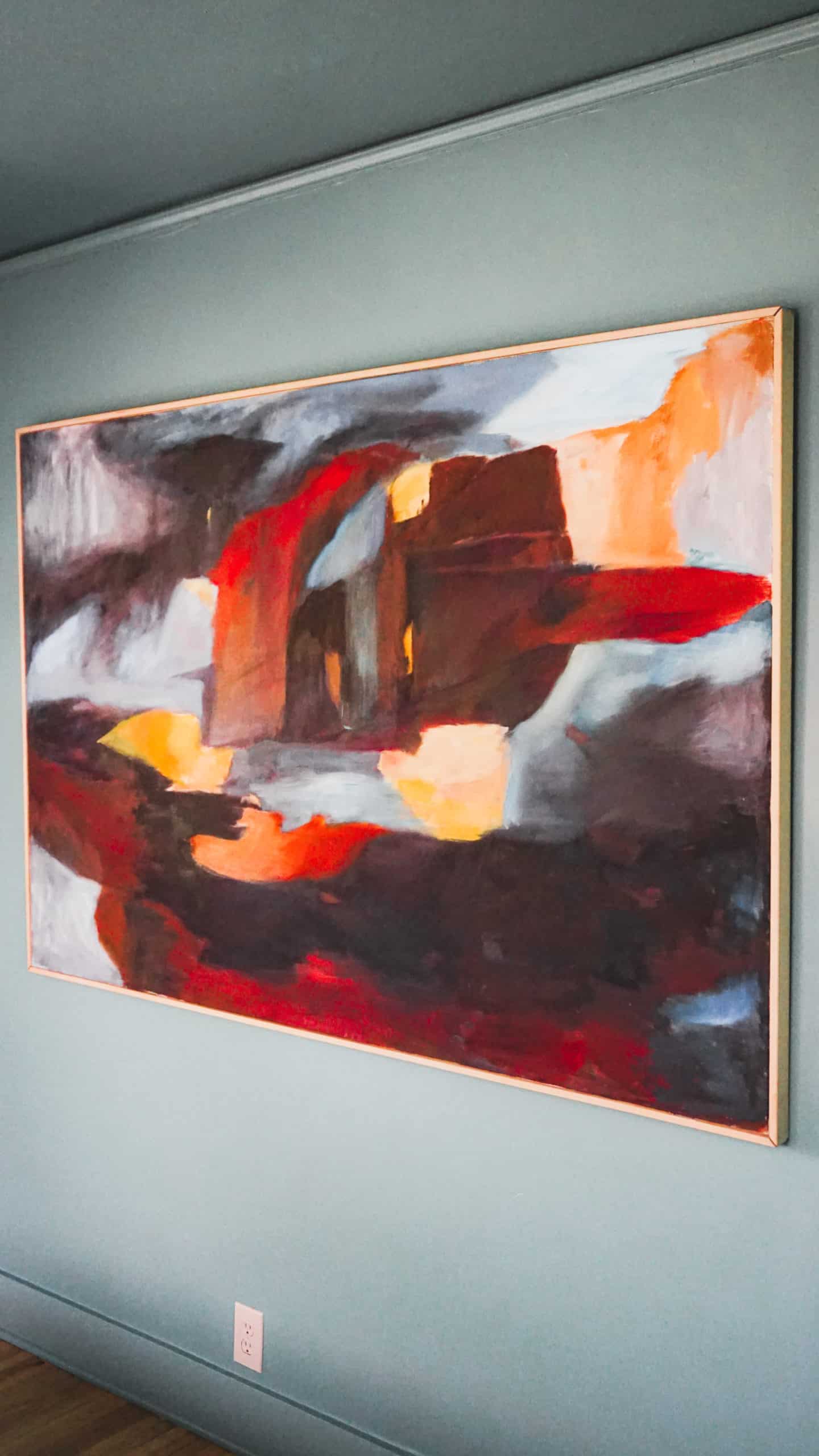
A vibrant abstract painting created by Thomas’s grandmother.
The Bathroom
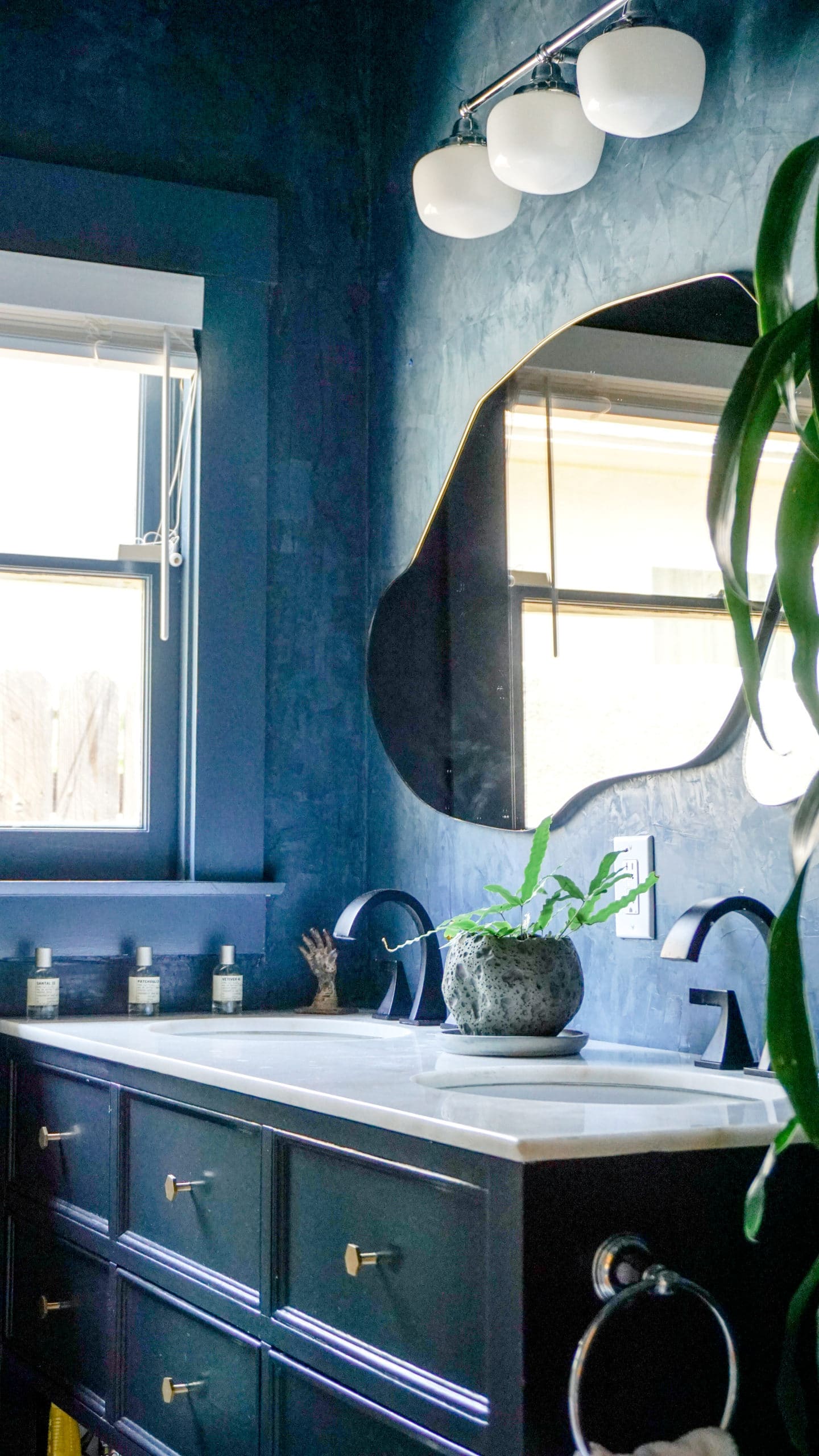
The midnight blue bathroom. Clare Paint has a similar color in the shade, Hyperlink.
The Second Bedroom
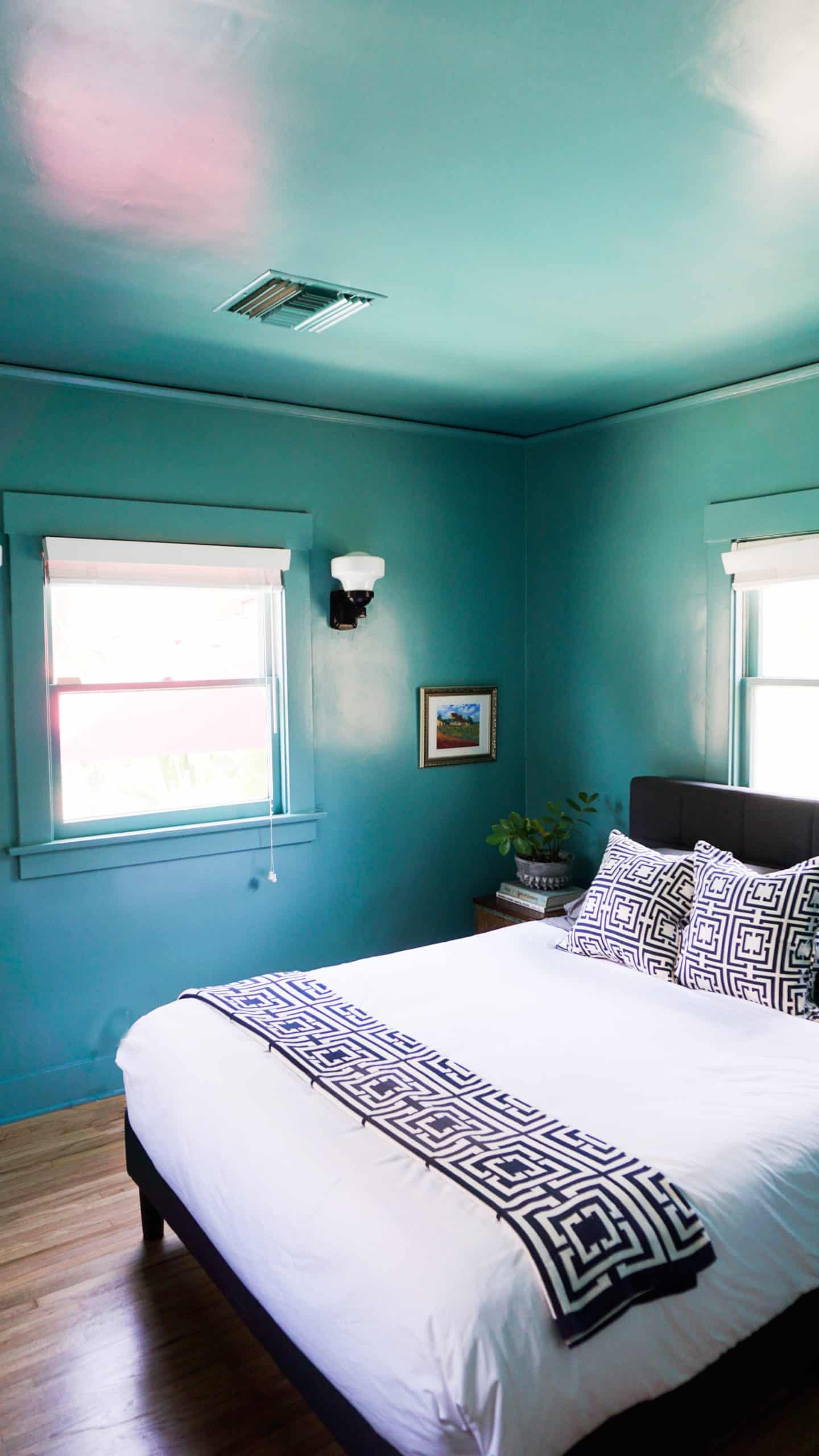
Another bedroom that features Vacay by Clare Paint. The bold color makes a nice addition to the white linens and the signature COCOCOZY Design patterns.
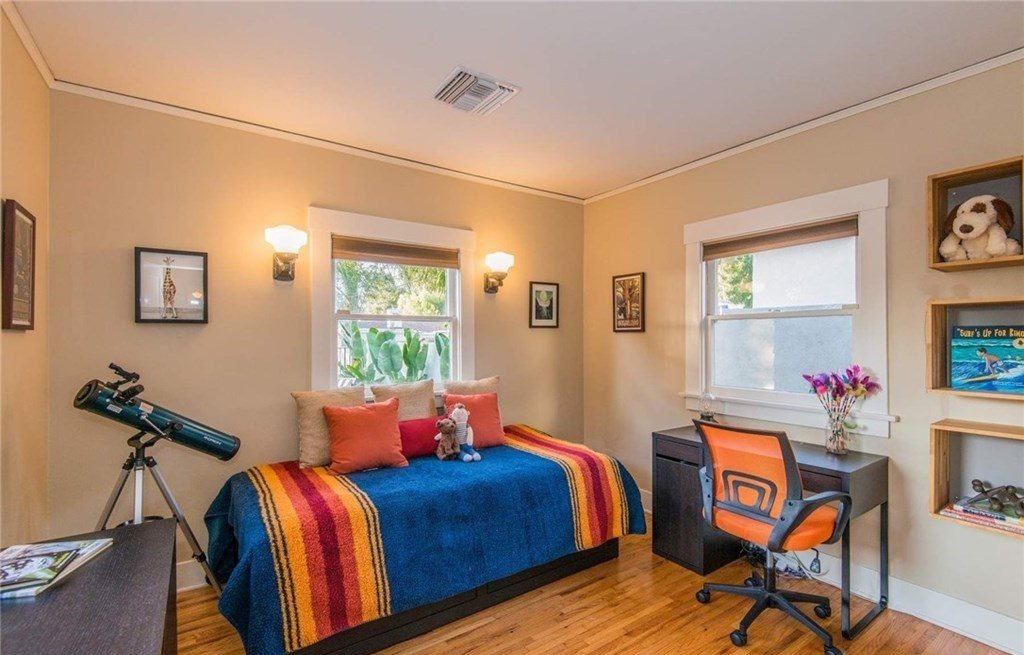
The second bedroom prior to the renovation.
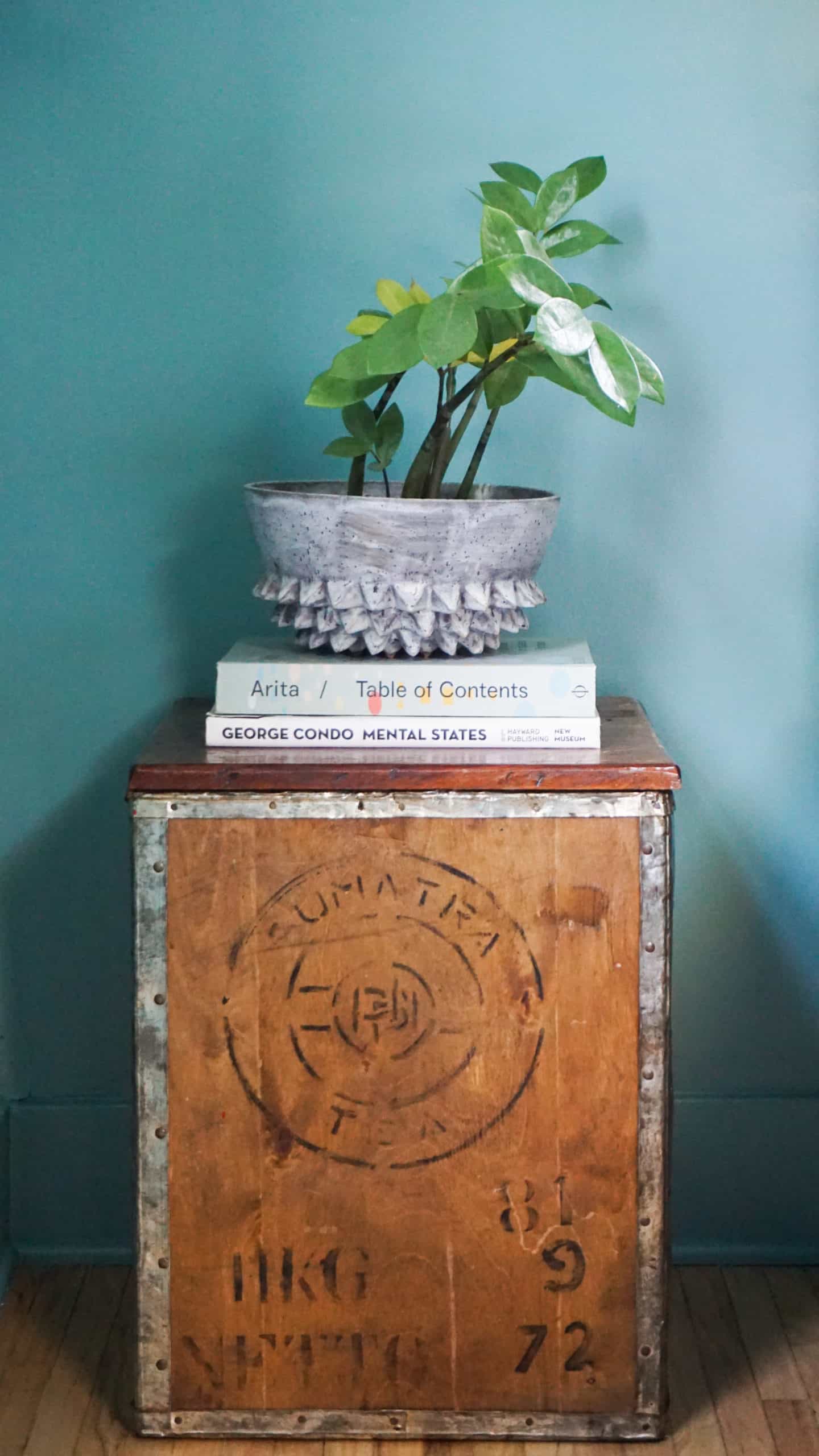
The second bedroom has a “fresh” feel with a vintage wooden side table and an LGS Studio ceramic planter.
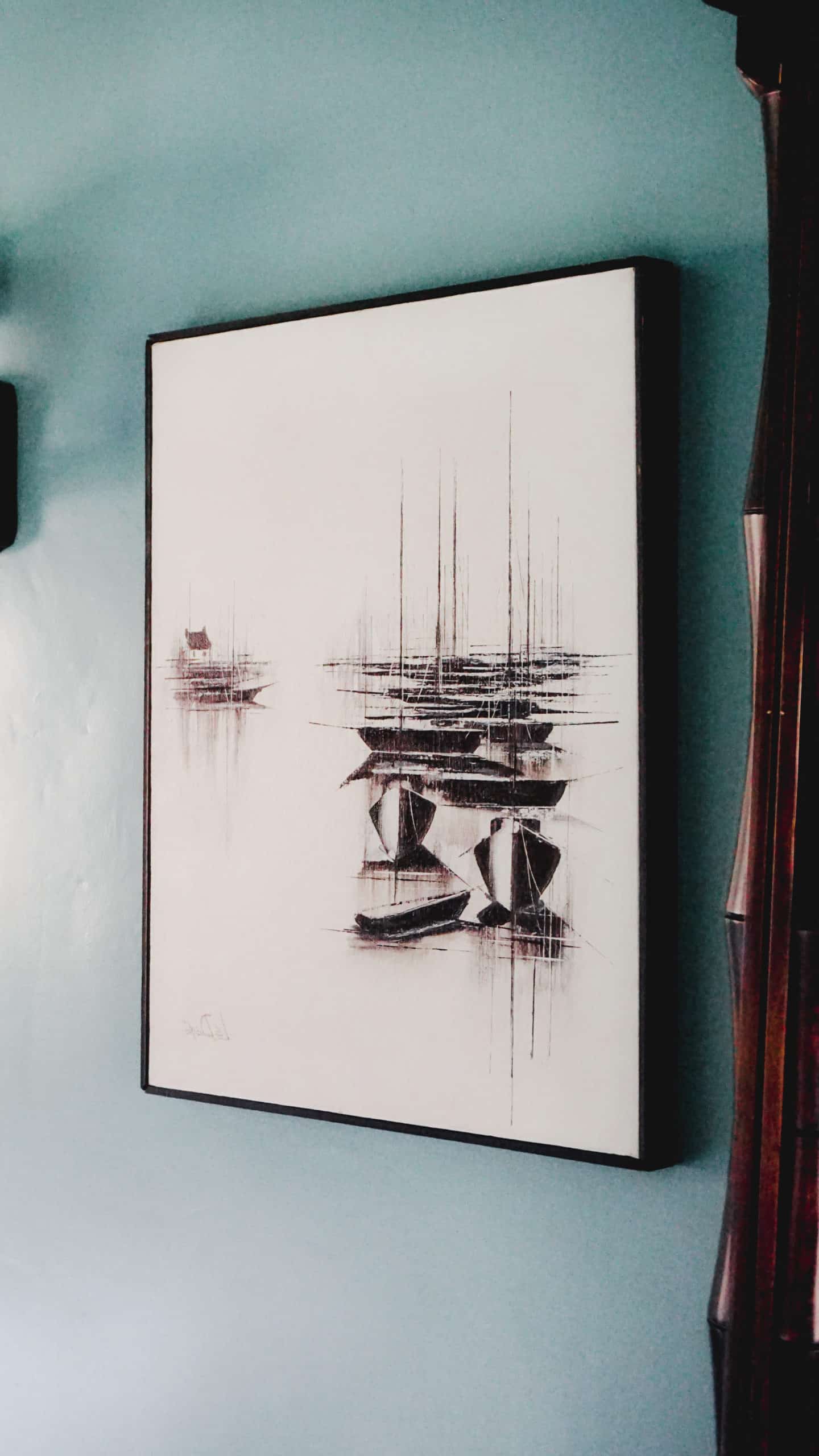
Art captured in a beautiful floor mirror.
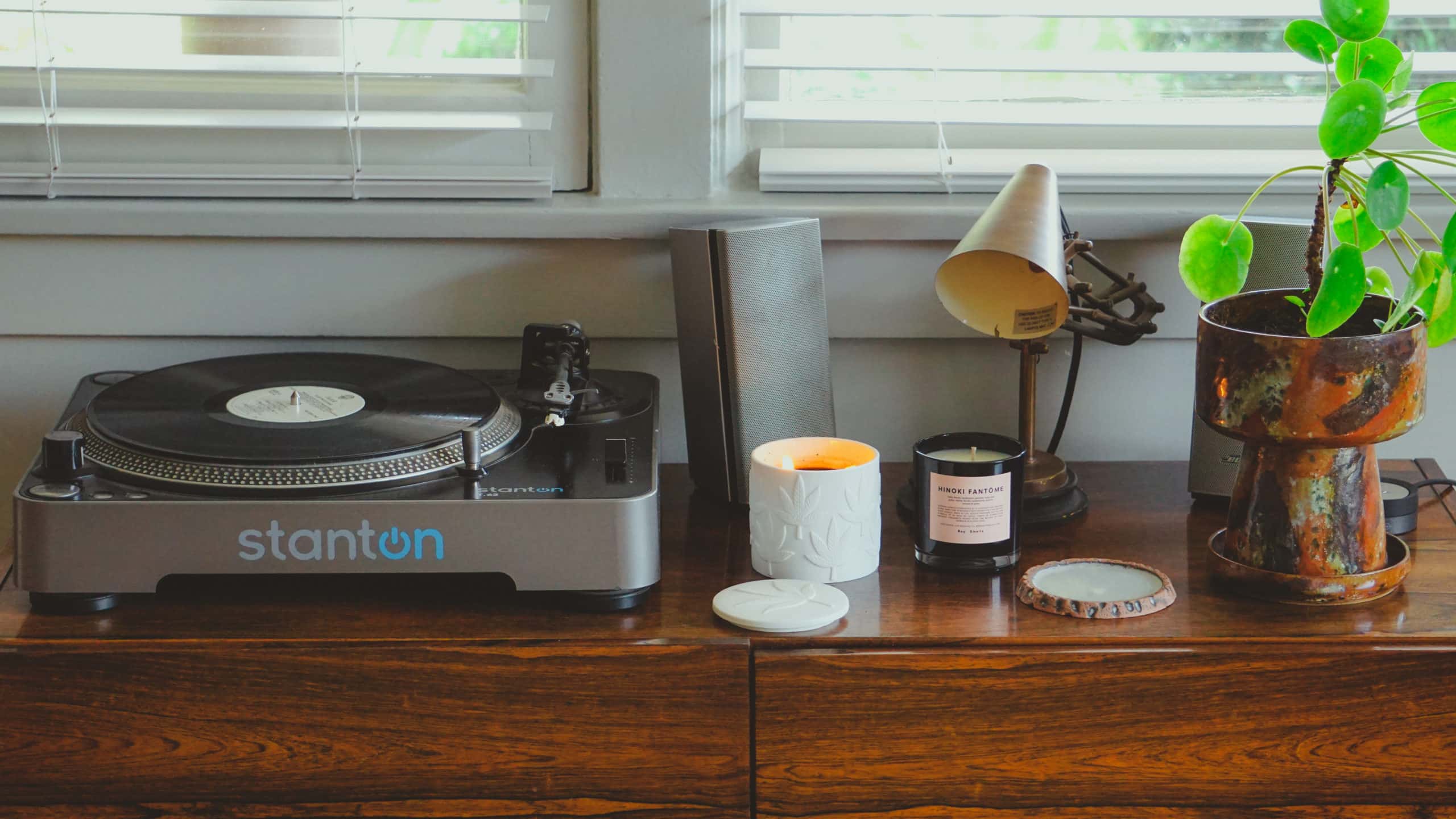
What is your design aesthetic?
Chris: “I am not sure we can pinpoint a specific aesthetic to define our style.”
Thomas: “It is always about what a specific piece evokes as a standalone work.”
Together: “We really enjoy the dialog that happens between works when merging seemingly desperate things together in a room.”
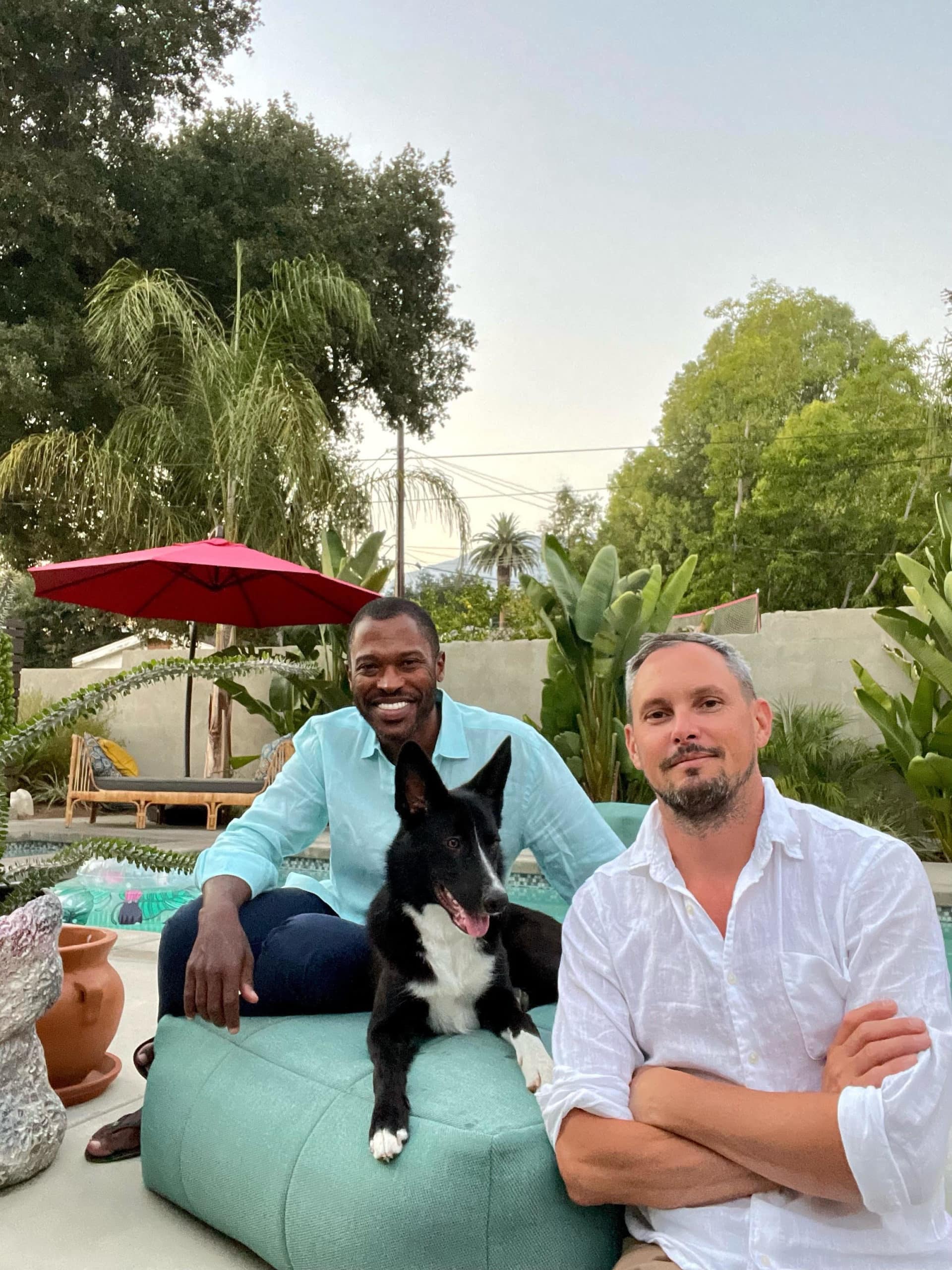
Photo above features Chris Erric Maddox (L), Thomas Renaud (R), and their dog Van (M).
Interior photography by Tyler C. Austin
Personal photo provided by Chris Erric Maddox + Thomas Renaud
Exterior + before photo sourced from Redfin
