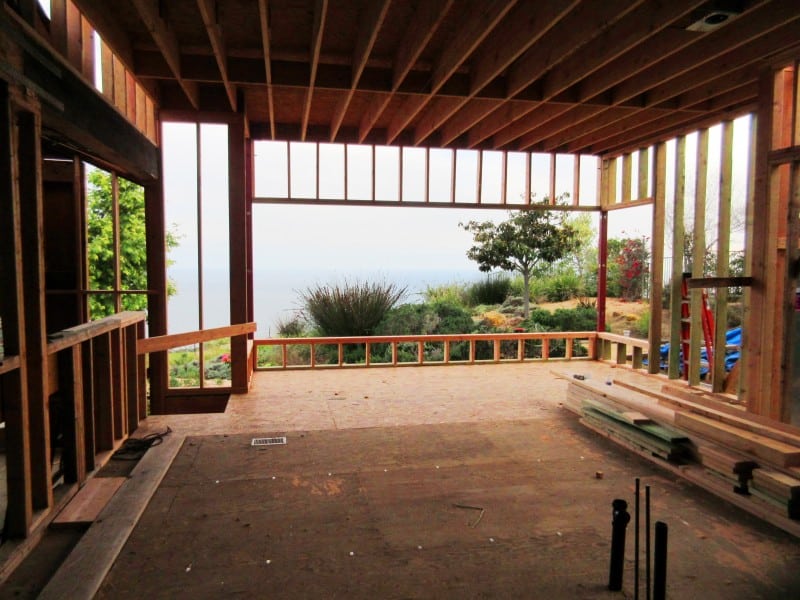
Okay…another installment on the Malibu Home Remodeling Project that TE and I have been working on for the last year. This is the house that TE and I are going to live in with his son. This week, TE and I visited the house to have a meeting with our contractor GB. We were there to discuss finances and check out the progress.
When we walked into the front door, with our spreadsheets in hand…we were blown away because the kitchen breakfast “nook” foundation and framing were up. A room that was once dark with low ceilings and was actually the home’s master bedroom…was now transformed with the framing out of the kitchen. We are still deciding on the floors (we were going to do cement but now that the space appears so large…we will probably just carry over the wood throughout)…and we will be using Caesarstone for waterfall kitchen island counters.
See video below for the tour of the newly framed kitchen.
MALIBU HOME REMODELING – TOUR OF FAMED UP KITCHEN – VIDEO
Here is what the room looked like before we started remodeling.
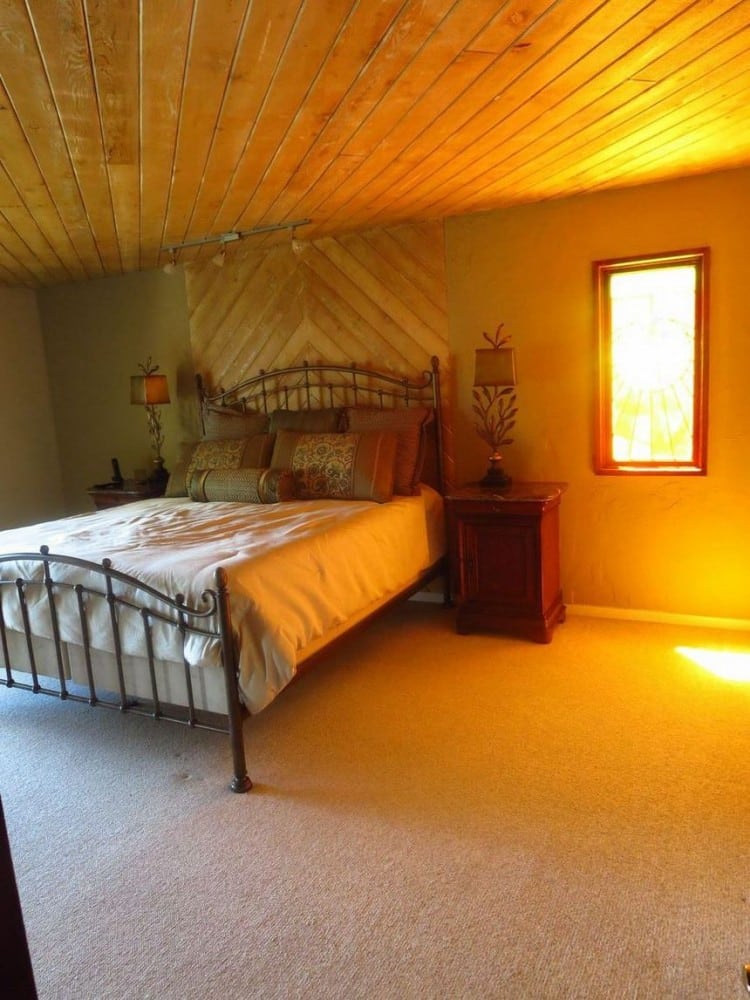
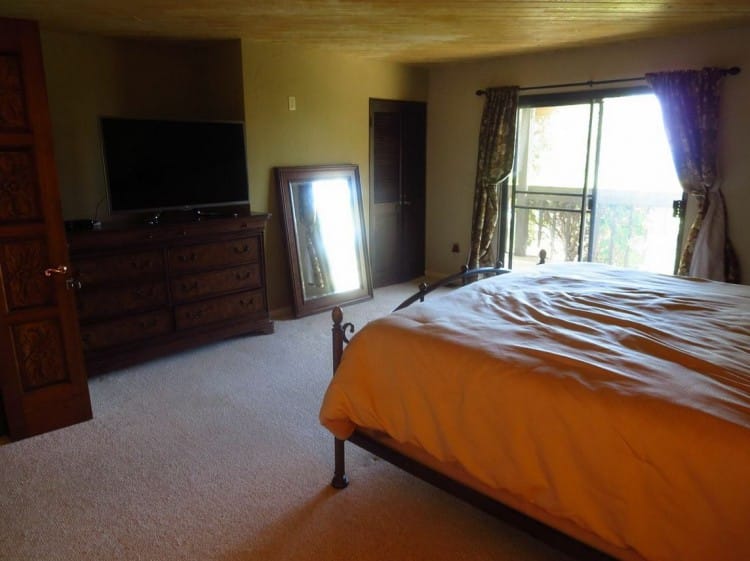
What do you think? Things look different? Should we do a built in banquette for the seating under the windows in the kitchen? Please advise.
Happy Thursday!
xo
Coco
Photos/video: Coco of COCOCOZY

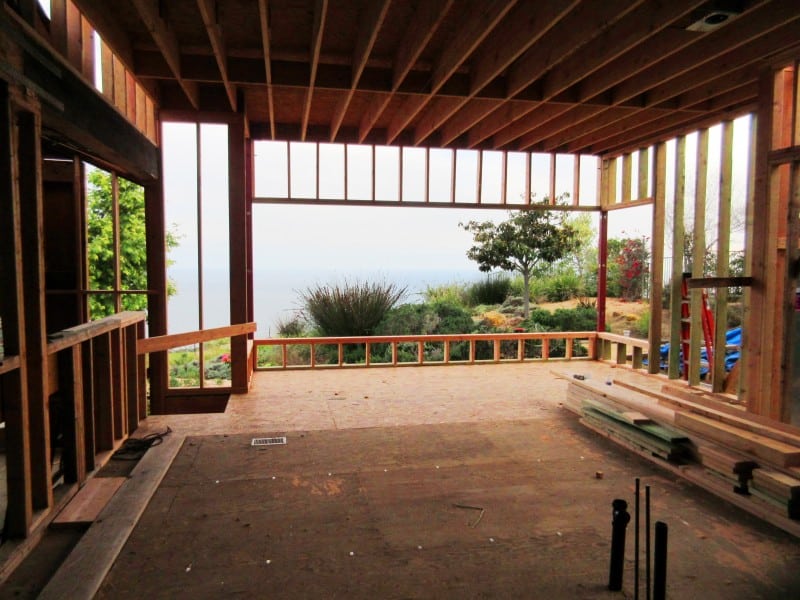

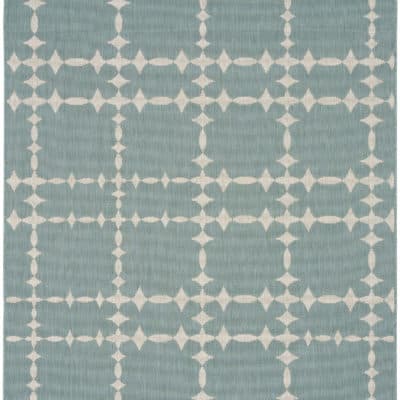
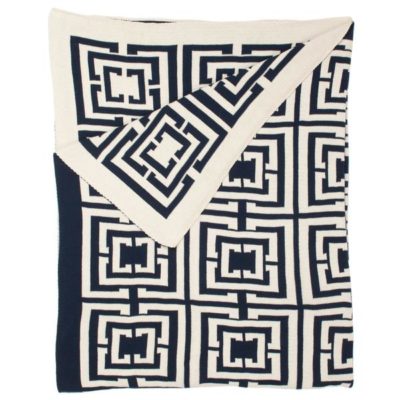


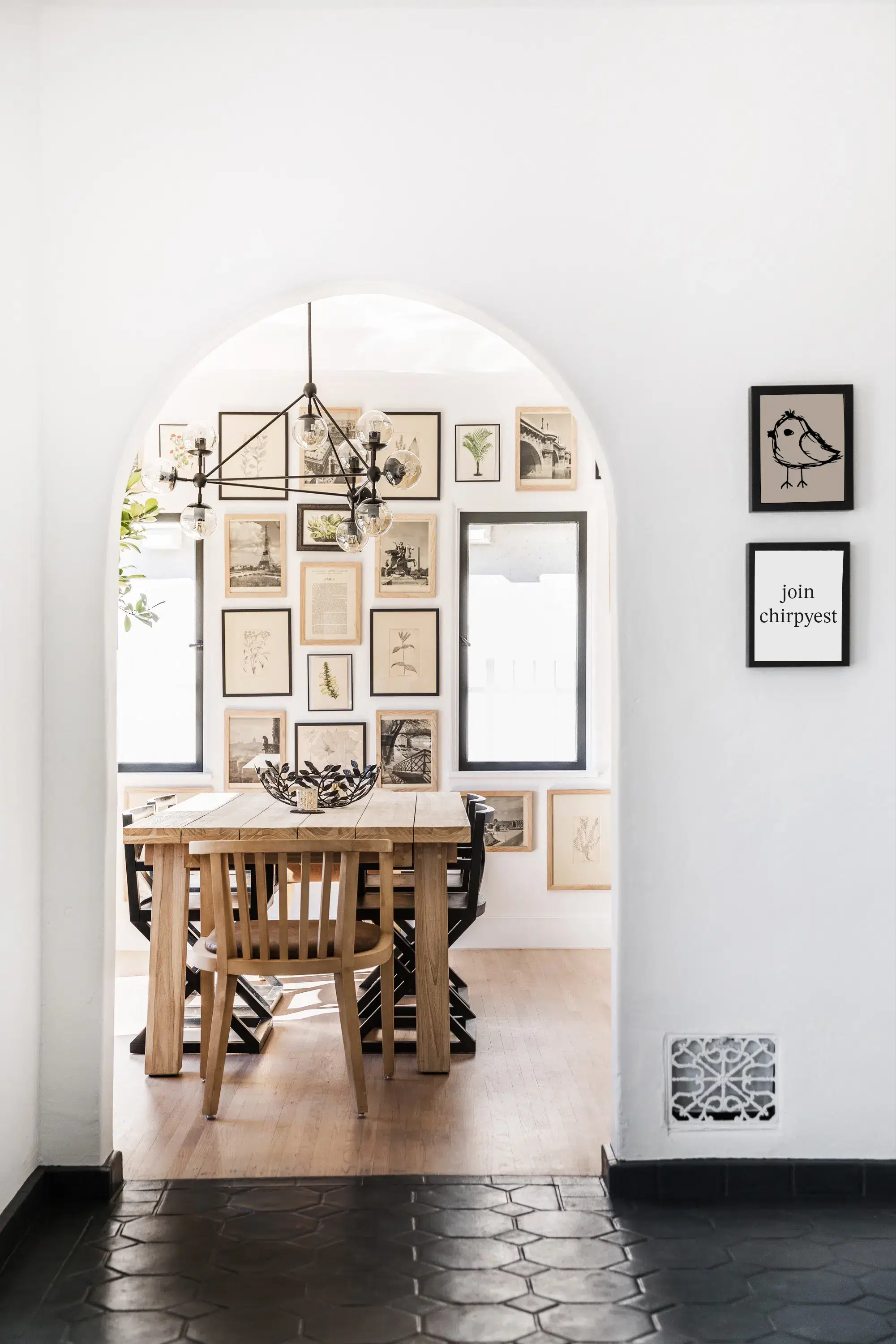
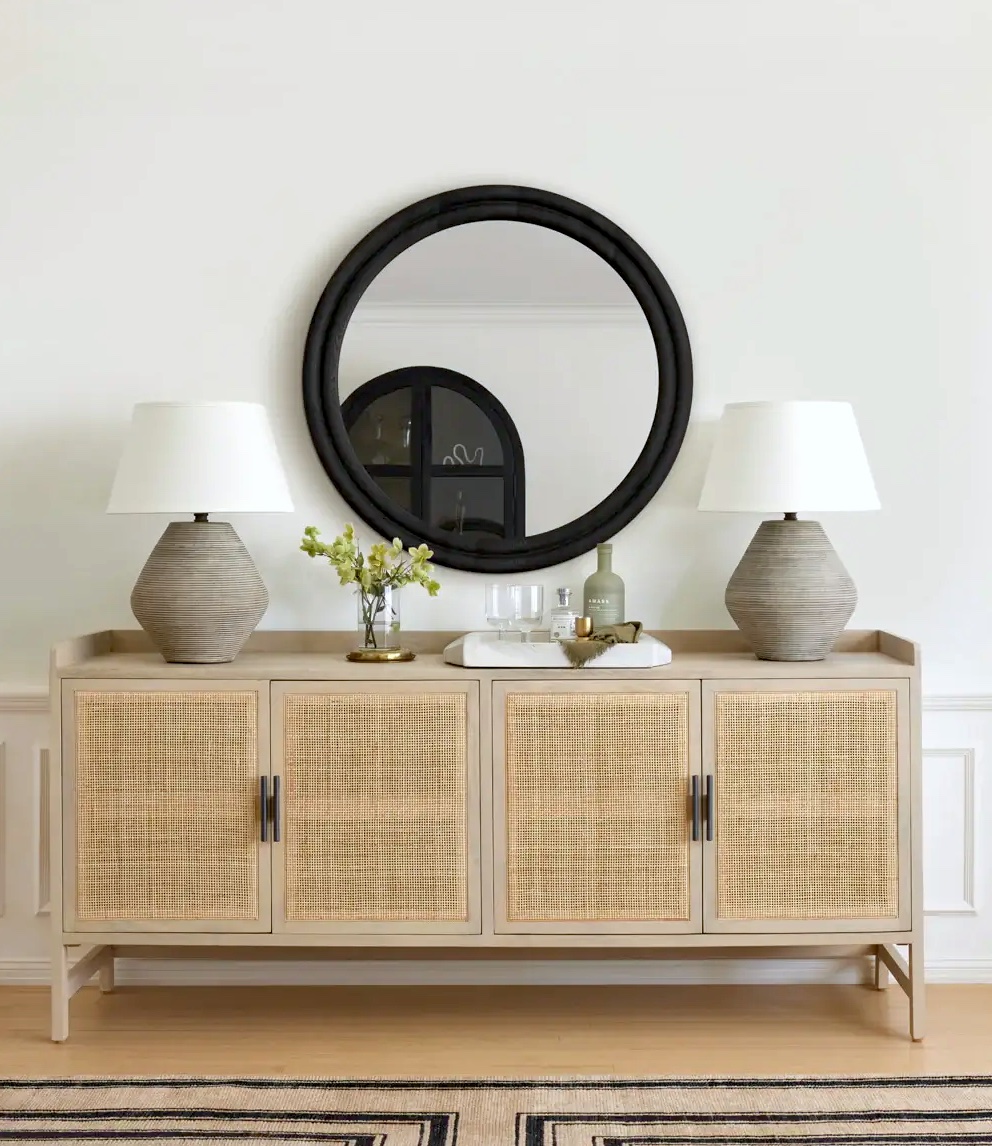

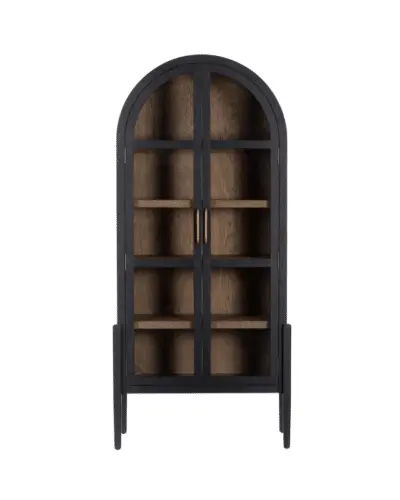
WHAT a stunning view! I’d go with a low profile (so it doesn’t block the view) banquette or eating nook area, with a large island in the kitchen that can also take advantage of that glorious view.
We looked at Caesarstone, but ended up with granite because we felt it was stronger (and less ‘needy’) and came in the slightly large slab size we needed. We really didn’t want any seams. Caesarstone can be gorgeous though. 🙂
Your home is going to be super gorgeous . . . and the view — out of this world. I live in Canada where our snow is almost gone. In California you are lucky to have sun, sun and more sun! I can hardly wait to see your next installment of photos. Good luck with your renovations.
Gorgeous. I would love that view!
http://www.thestylestudiobykb.com
The project is amazing, what a transformation! Given extent of remodeling, how did you determine to remodel verses tear down and build? Have you gotten to a point that you feel it would have been more cost effective to build? Thank you I’m trying to determine that on a project we are working on.
For us so far, it has been more cost effective to work with existing structure. We will be able to assess fully at the endod of the project. It may turn out the reverse! Each project is different. You should have your contractor price out both options for you in the form of an estimate. Send pictures of your project! Sounds exciting!
Xo
Coco
From the first day on I am following your remodeling project. I like the transformation into a bright and open space. Besides, we don´t have to talk about your view – its the best I have ever seen so far. Everything you, TE and your contractor have done looks really fantastic – congratulations!
We have used “Belgian Bluestone” in our little cottage kitchen and it looks really great in combination with natural wood floors. I would go with a big kitchen island surrounded by Belgian Bluestone and nice natural wood floors in the other kitchen area. Anyhow; You and TE will make the best out of it anyway. I am looking forward seeing more pictures of your house renovation. Good luck and a lot of fun! Sunny greetings from Germany!