Okay, it has been a few weeks since I last updated you on our Malibu home renovation project. As you may know, this is the approximately 4000 square foot house that my guy TE and I have been remodeling for the last year. The house was a fixer up that we tore down to the studs and are now rebuilding (with the help of our really nice contractor GB). In the past videos I have posted here on the blog, I have taken you on tours of the upstairs which includes the public rooms (kitchen, den, dining and living room) and a nice size master bedroom suite (complete with walk in closet, bath and our own office/sitting room). The lower level of the house is where we will have an additional 3 bedrooms and 2 baths. This area also includes a junior master bedroom that we will use as our guest room.
Anyhooo…in this video you will see that our insulation has gone in and we passed that inspection…and next video will be dry wall!
Here’s the floor plan to downstairs. I only have a really early version of the floor plan for upstairs…I’ll share that soon too!
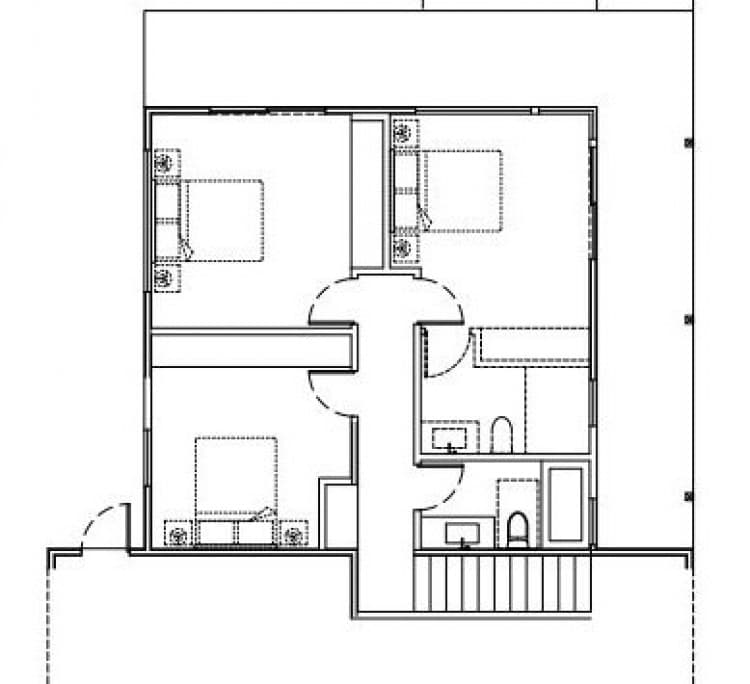
These three bedrooms were on the upper level. This whole area was the home’s only kitchen, dining room and a t.v. room. We thought it was weird to have the dining room and kitchen on the lower level of the home so we put all of the bedrooms except for the master bedroom suite on the lower level. What do you think of that choice? A little late for changes but would love to hear your thoughts.
Happy Thursday!
xo
Coco

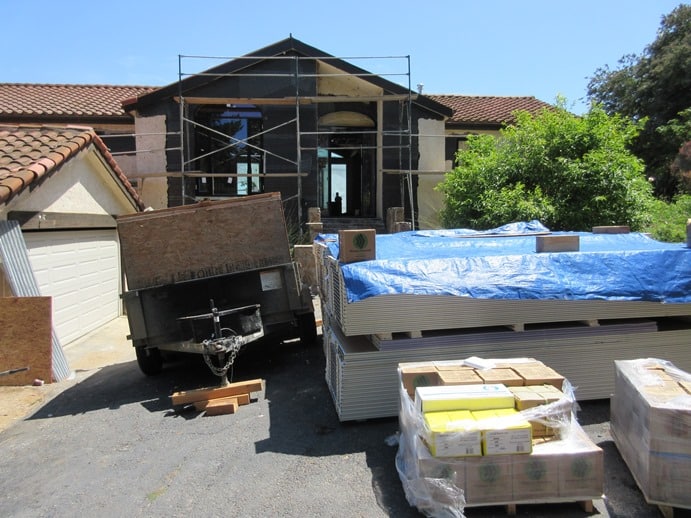

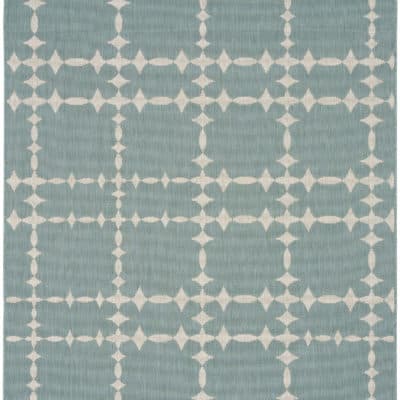
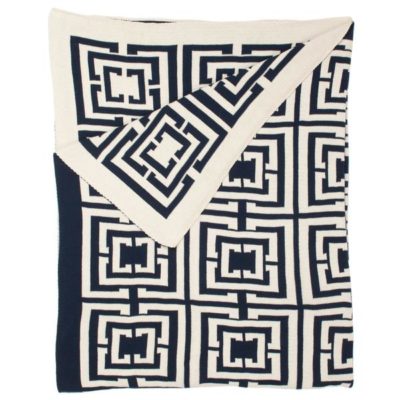


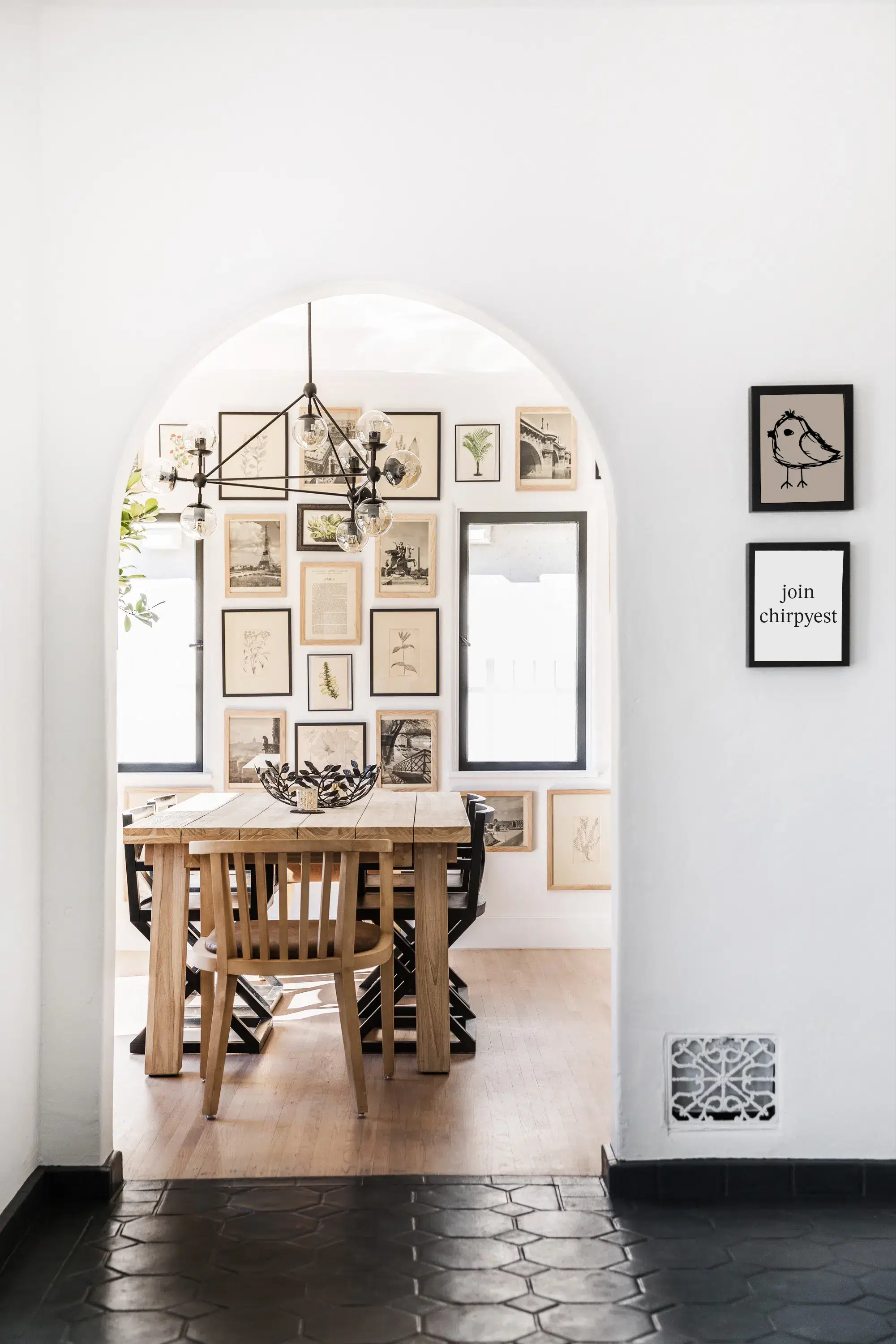
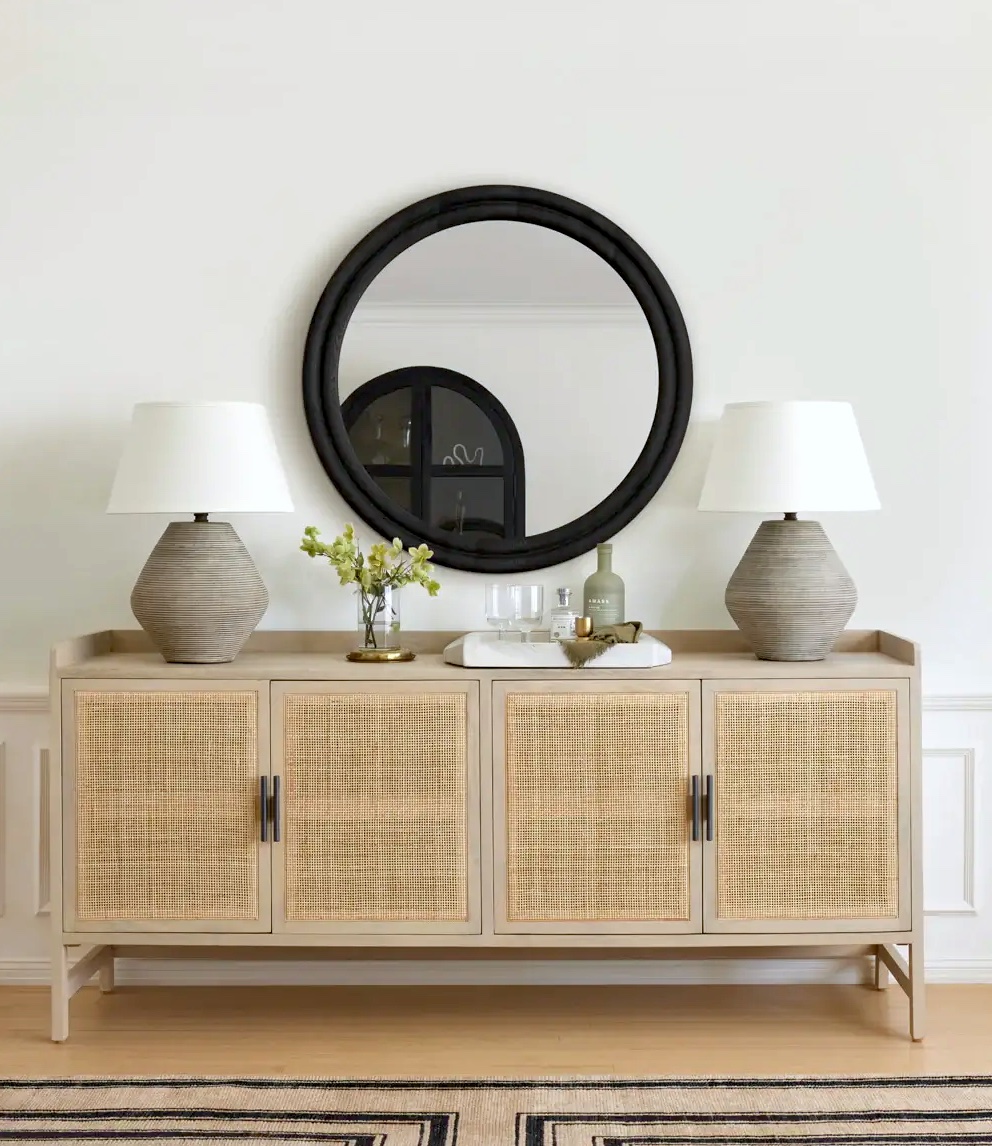

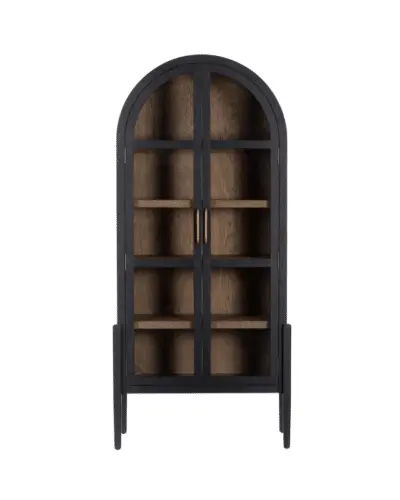
Excellent choice!
Love the layout of your new home. You must be so excited to see all the changes taking shape. I so look forward to getting to see the progression of this beautiful project. You were so smart to see the potential this home has. That view is going to be the highlight for years to come. I vote for hardwoods in the kitchen (from a previous post), but you may have already chosen tile, which will be beautiful as well. Thanks for sharing the updates with us!
It is looking just great! Can’t wait to see the drywall in.