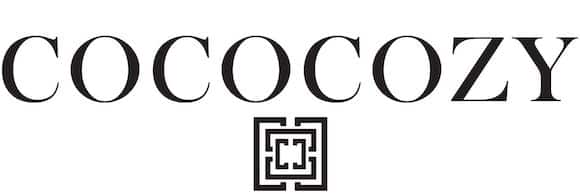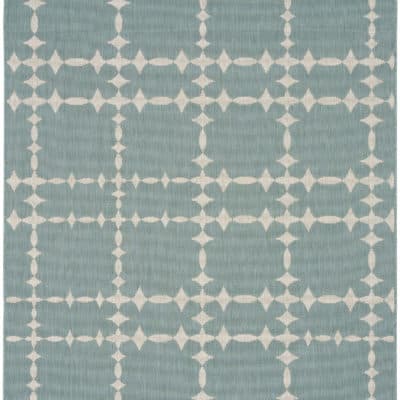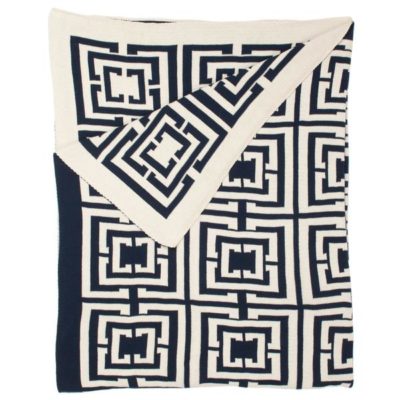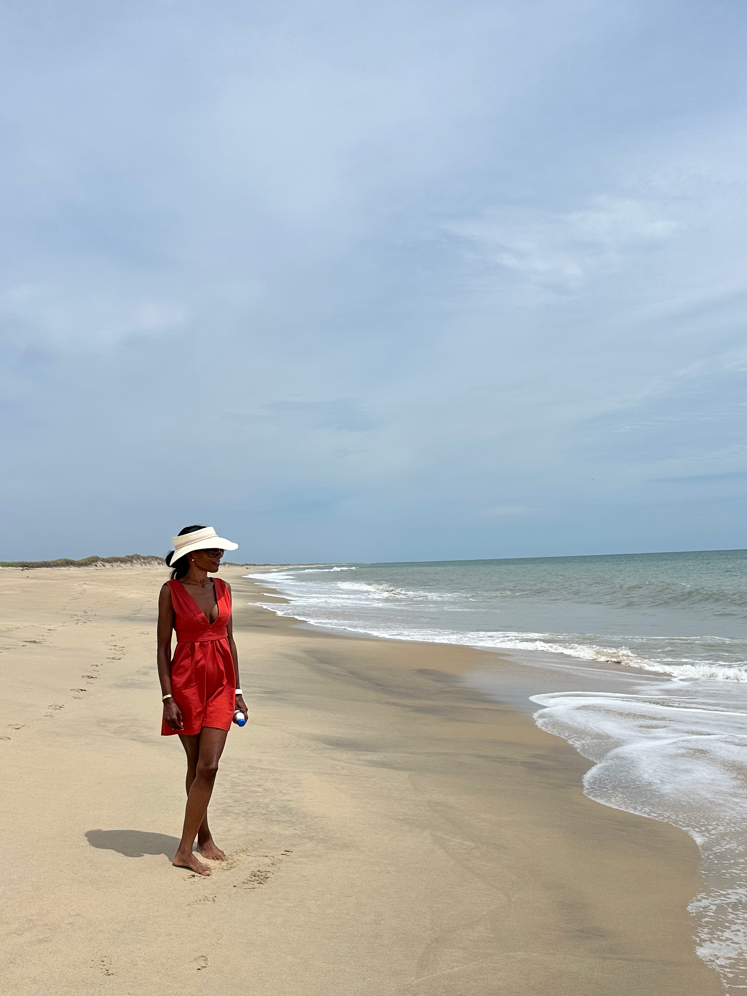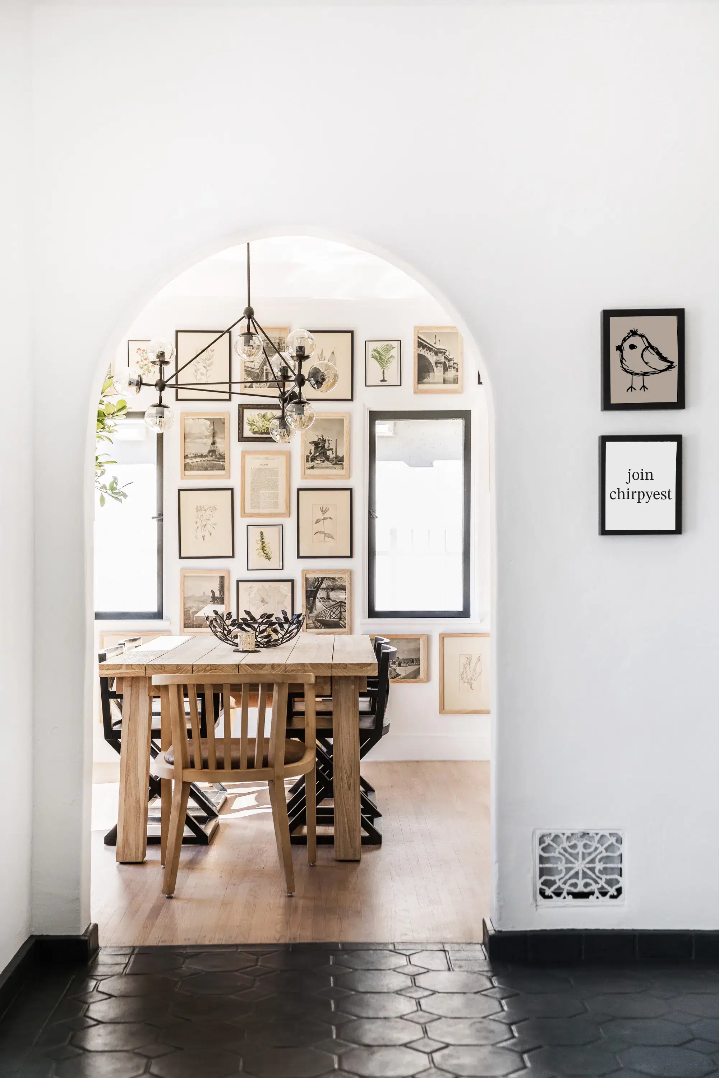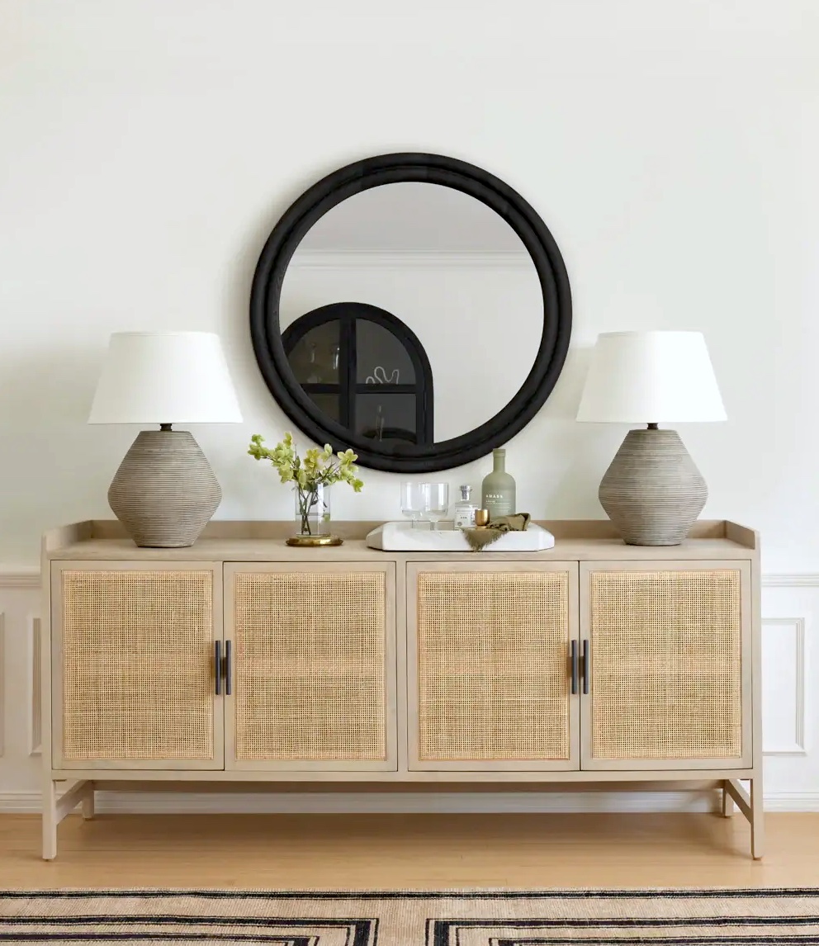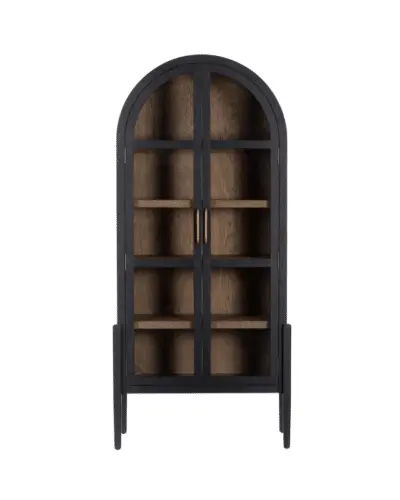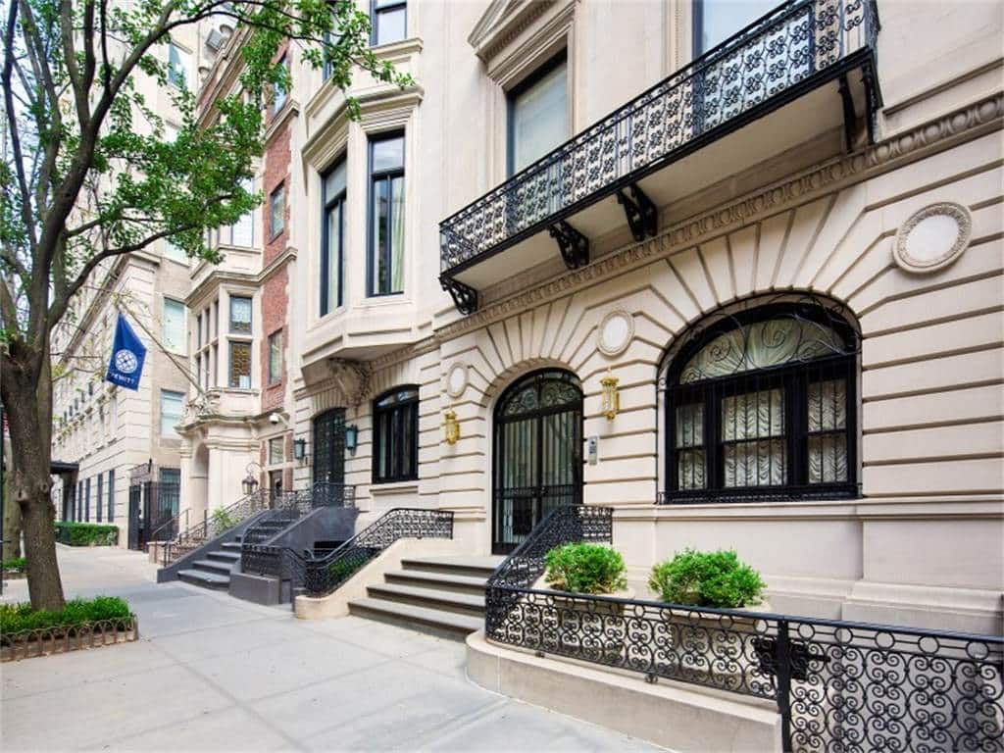
Confession: I have been dreaming about this $55 Million Dollar NYC Upper East Side townhouse for far too long…I have already decorated every room in my mind (oops.) Whoever snatches this place up is one lucky home-owner…I’d like to mention if said-owner needs a decorator, you know who to call. I just can’t get over the beautiful windows, grand staircases and wood touches throughout! This home is above and beyond in every way…a designer’s dream!
Today in our See This House, this $55 Million Dollar Listing in New York City’s Upper East Side! Coined ‘The Clarence Whitman Mansion’, this home has been part of the art world for years. Built in 1898 by Parish & Schroeder, this 14,000 square foot home spreads out over six floors (perfect for one whole wing dedicated to my closet) and currently counts 9 bedrooms, 5 full and 4 half bathrooms…I mean really what else does a girl need??
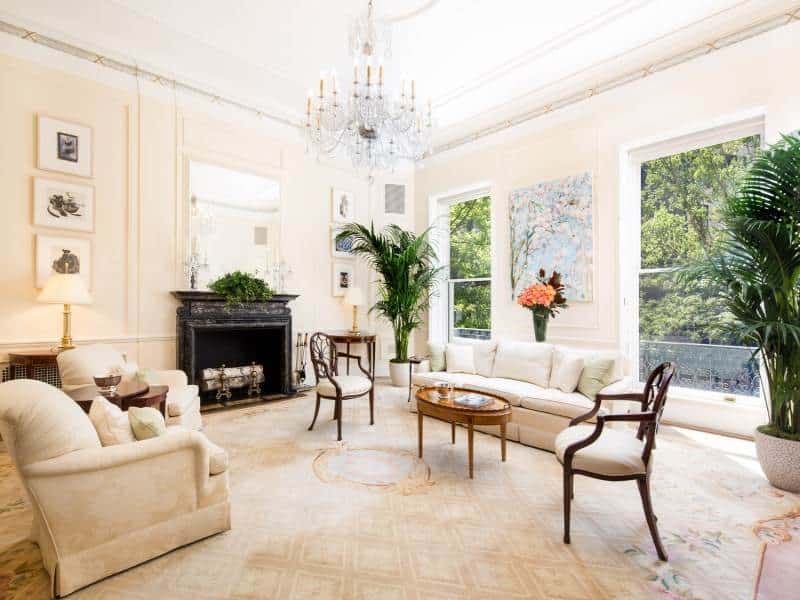
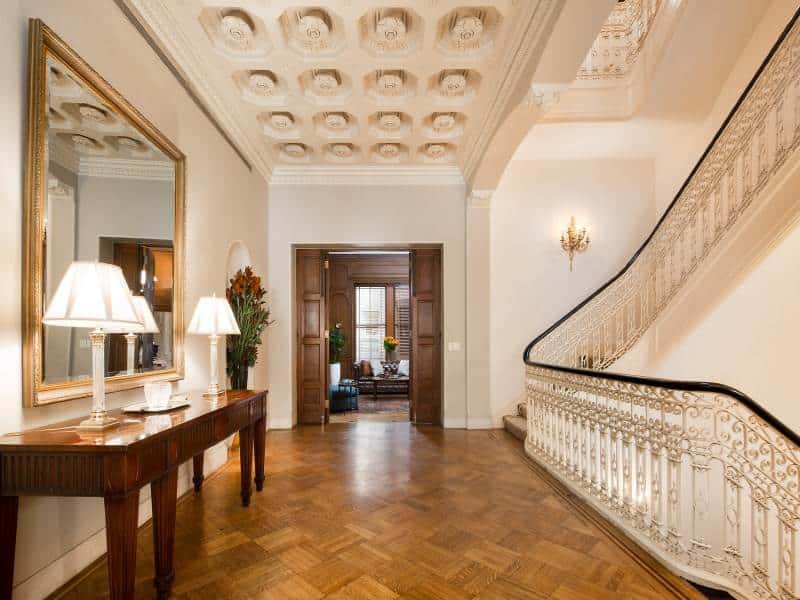
Here’s what Sotheby’s Real Estate has to say about this property:
The Clarence Whitman Mansion was built in 1898 as one of a pair of limestone residences designed in the neo-Renaissance style by the prestigious architectural firm of Parish & Schroeder. 7 East 76th Street’s Italianate façade is highlighted by rusticated limestone blocks on the first floor, a delicate iron balcony at the second floor and a clay tiled mansard roof. The property has benefited from the ongoing stewardship of its owners and retains many of its original details while being carefully updated in the late 1990’s.
Built 24.5 feet wide and including an addition to the property in the 1920’s, the house is built approx. 14,000 sq.ft. on 6 floors plus an English basement, all serviced by an elevator. Notably, the entrance gallery and dining room boast 12-foot ceilings and the parlor floor reaches even higher with 13-foot ceilings.
Rarely is a townhouse layout so flexible and able to suit a prospective buyer’s requirements so completely. Currently designed with formal living in mind, including two en-suite staff rooms and a professional grade catering kitchen with a back service staircase, the property also offers many modern lifestyle touches; a fully equipped gym with ballet bar, a secret card room off of the library, and a bright penthouse floor with a solarium and terrace. In terms of bedrooms, there are currently nine, and also five full and four half baths including a wonderfully proper powder room with two separate water closets ideal for entertaining on a grand scale.
This exquisite property is also the ideal home for a serious art collection. In fact, from the 1940’s to the 1970’s, the property was owned by one of the world’s leading art dealers, Sam Salz, prompting the New York Times to write on February 15, 1964, “On walls, in hallways, living rooms and bedrooms are works of Renoir, Dufy, Utrillo, Braque, Pissaro, Degas, Monet, Cezanne, Rouault, Manet, Sisley and Toulouse-Lautrec.”
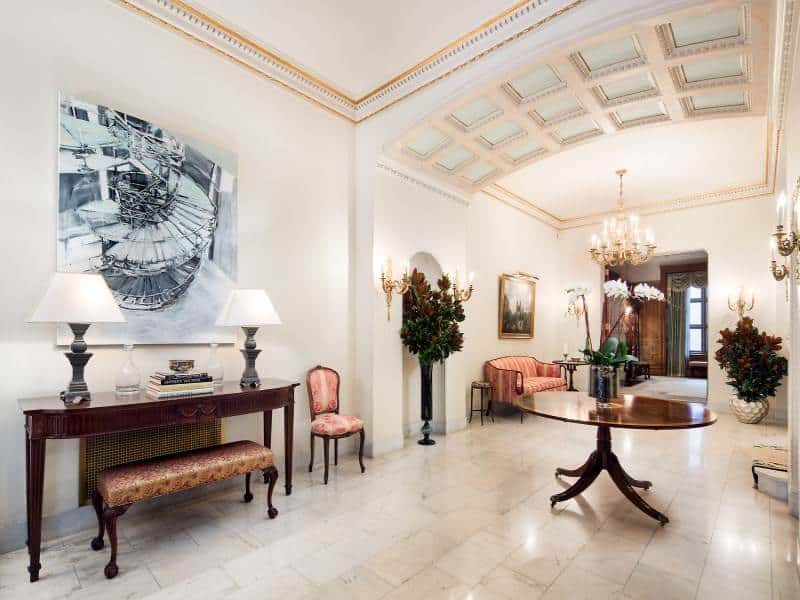
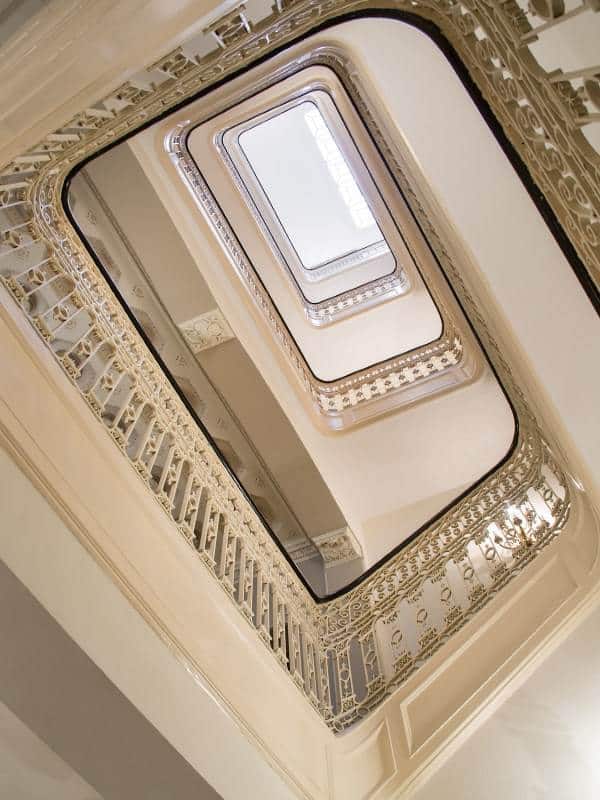
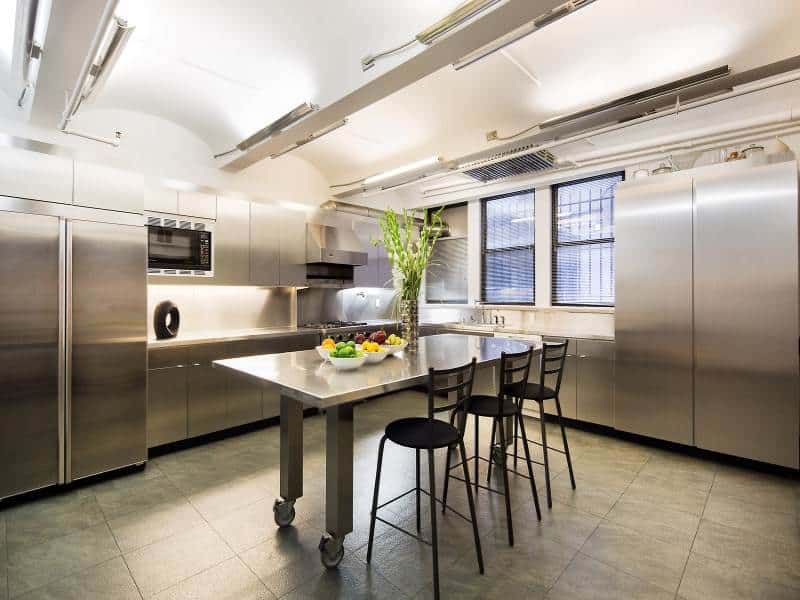
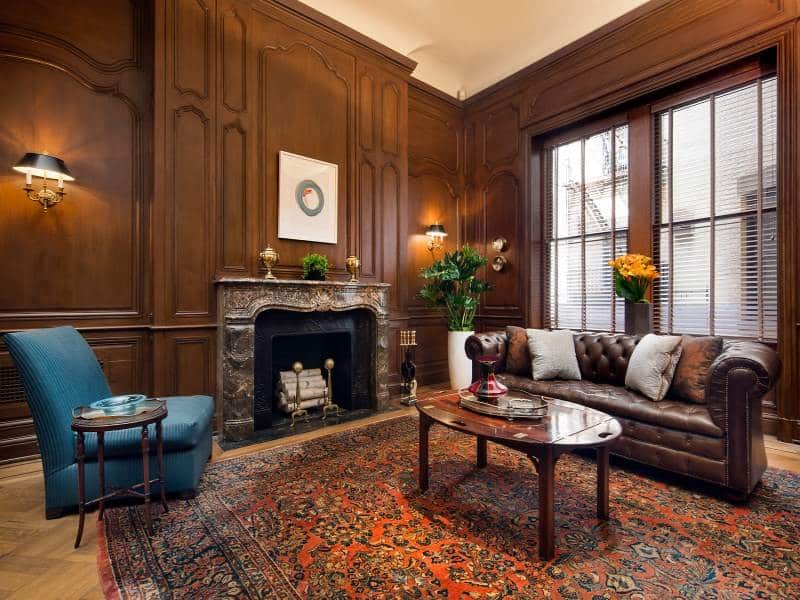
I highly recommend taking a tour of this home and others on real estate websites…it can really bring new and different inspiration to your own design aesthetic!
xo
Coco
