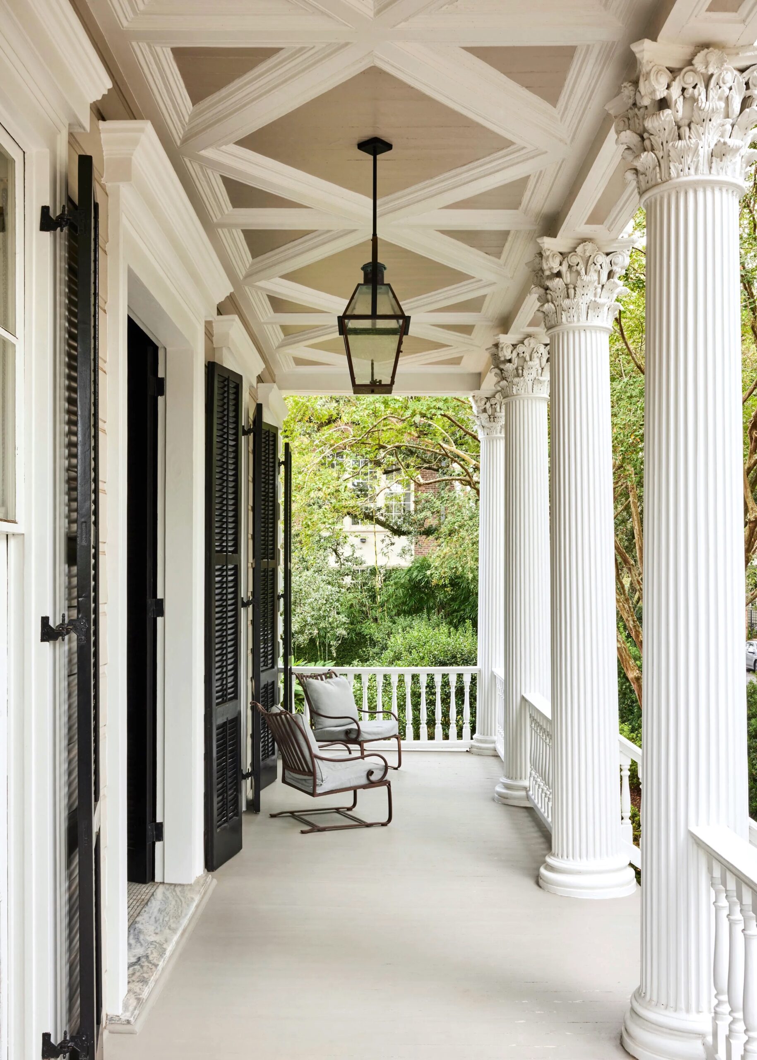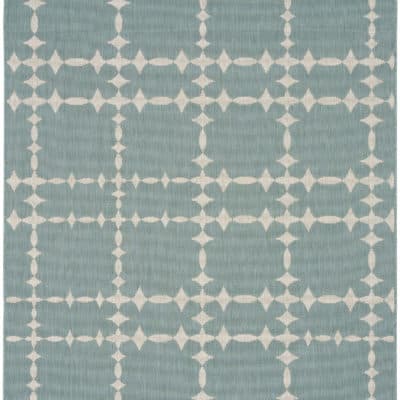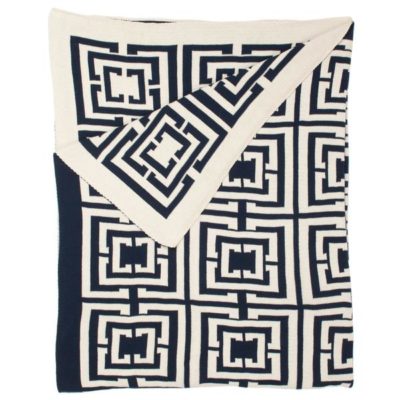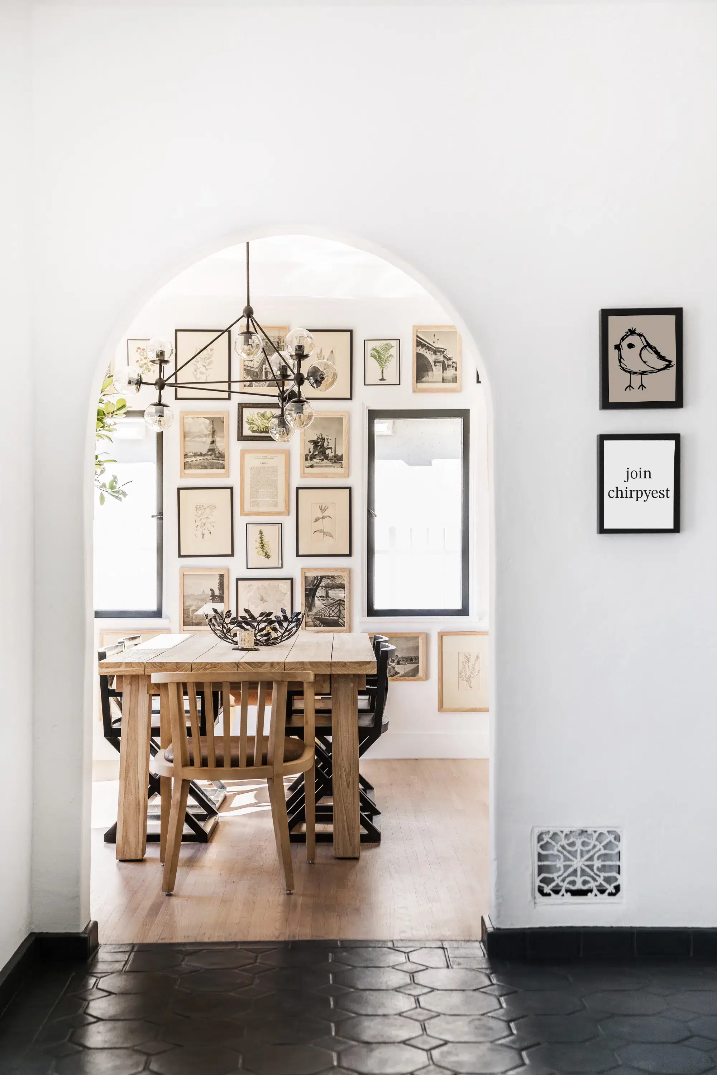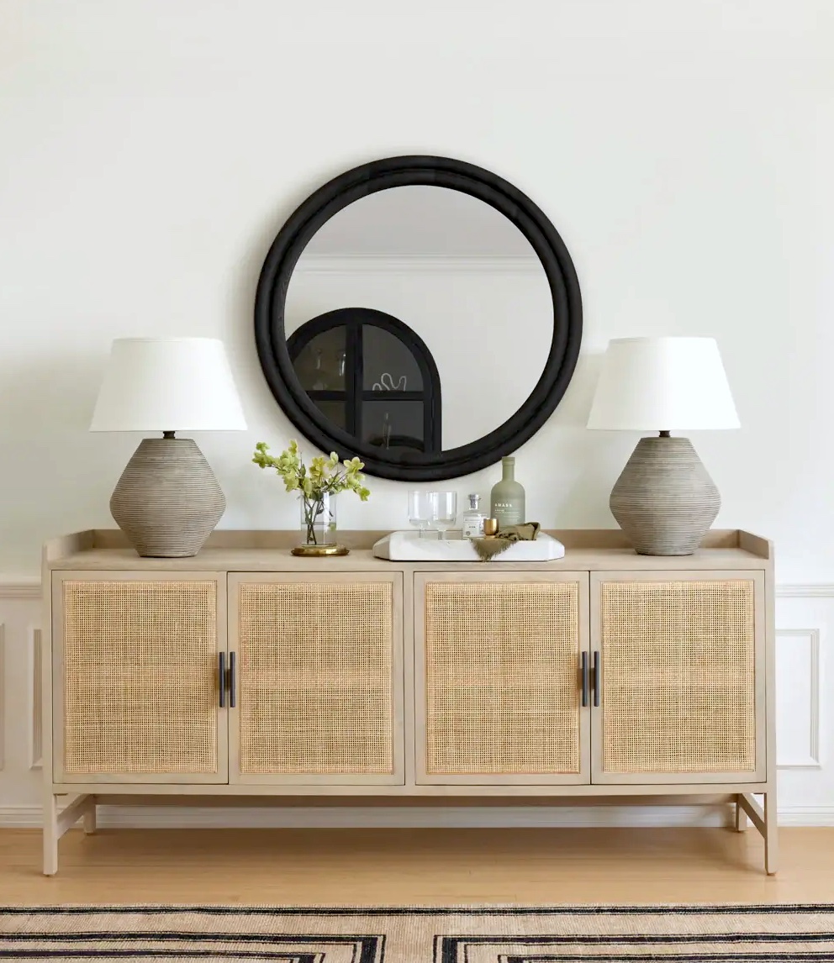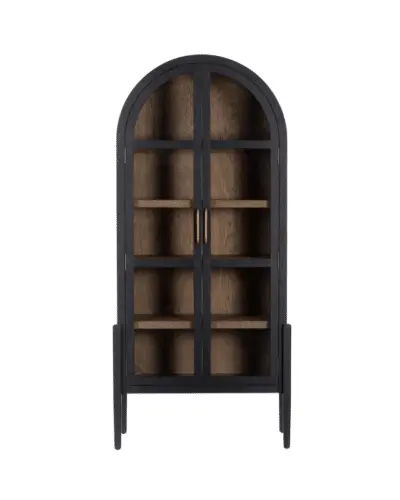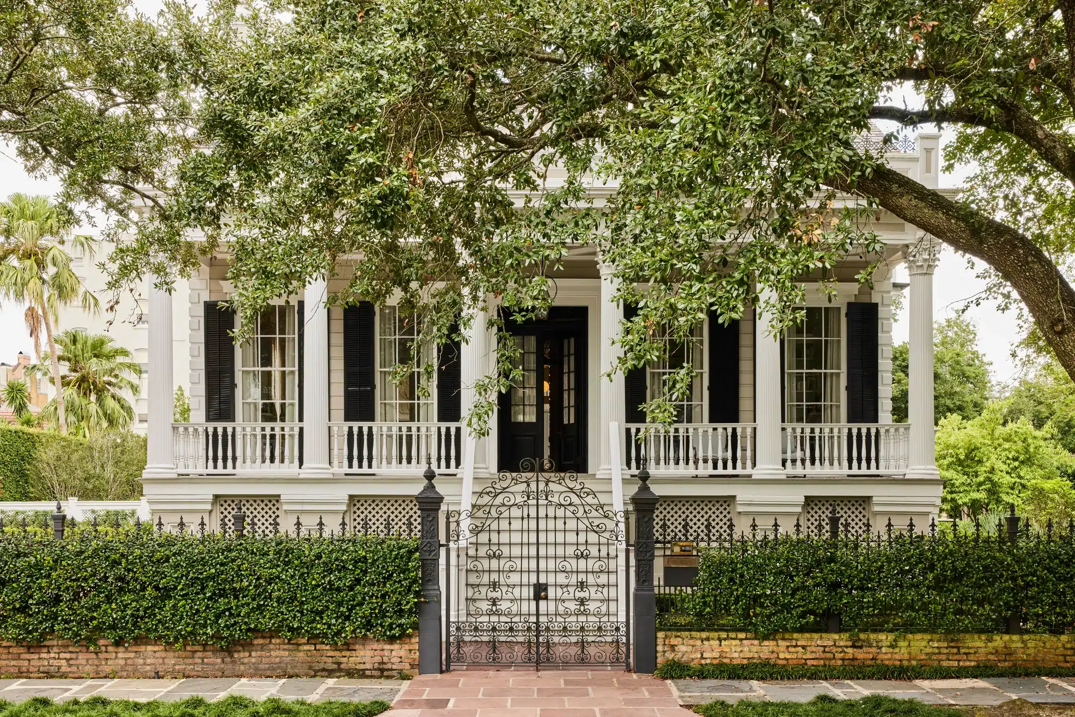
New Orleans Home Exterior
The five-bay-raised American center hall cottage is symmetrical and boasts beautiful Corinthian columns.
What is A Center Hall Cottage Style Home?
The center hall cottage has a rectangular footprint and a gabled roof. However, it has Caribbean-inspired architectural embellishments that became popular in the 1800s by the middle class in New Orleans. The construction is generally raised off the ground and is 1 and a half stories. It’s symmetrically laid-out rooms are accessible by a central hallway. The deep front gallery, supported by exquisite columns in various forms, distinguishes the Center Hall cottage from home Creole style home.
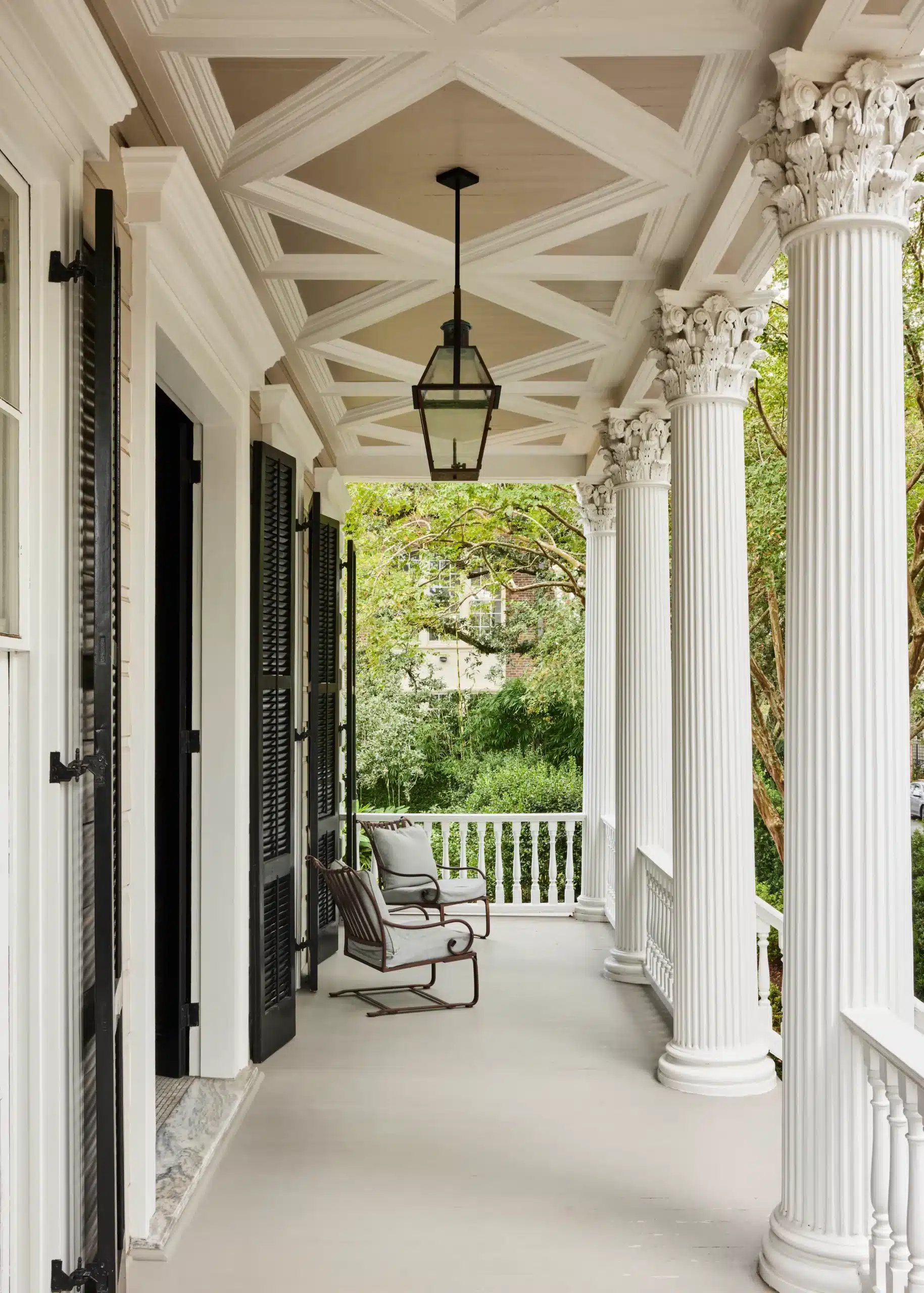
The Exterior Porch
Tall ceilings, a generously sized attic, and a deep-set porch have historically given refuge from the often-brutal New Orleans heat. Black glass lantern fixtures adorn the exterior porch.
About The New Orleans Home
The Greek Revival-style house was built in 1840 and is over 4,500 square feet. Then it was converted into an Italianate-style house in the 1880s. After Hurricane Katrina, the home was renovated…again! According to Adjmi, the previous redesign didn’t pay homage to the original architectural beauty of the home. So once Adjmi and his architect-photographer wife Lisa Maha bought the house, they prioritized preserving the original style of the property. It took over two years to refurbish it.
Janusz Urbanski, a plaster artisan, was brought in to take original moldings from the foyer and reproduce molding throughout the rest of the house. A beautiful technique to preserve the home with a modern twist.

The dramatic dining room.
The Dining Room
An elegant dining room design with a Rilievo table surrounded by armless Knoll Tulip chairs. There is a mix of old and new-world home decor. The dining room features a vintage Oushak rug, and a pair of 18th-century Georgian Demilune console tables.
Dupe Alert: Armless black chairs from Overstock.

The beautifully decorated living room.
The Parlor
The parlor features modern furniture pieces that give the room a “wow” factor. That includes a sofa by Los Angeles designer Nickey Kehoe, a caramel Listen to Me leather chaise by Edward Wormley and the trending bubble chandelier. The space also features unique furniture finds like Arflex’s Elettra lounge chairs, designed by Italian architect Ernesto Nathan Rogers.
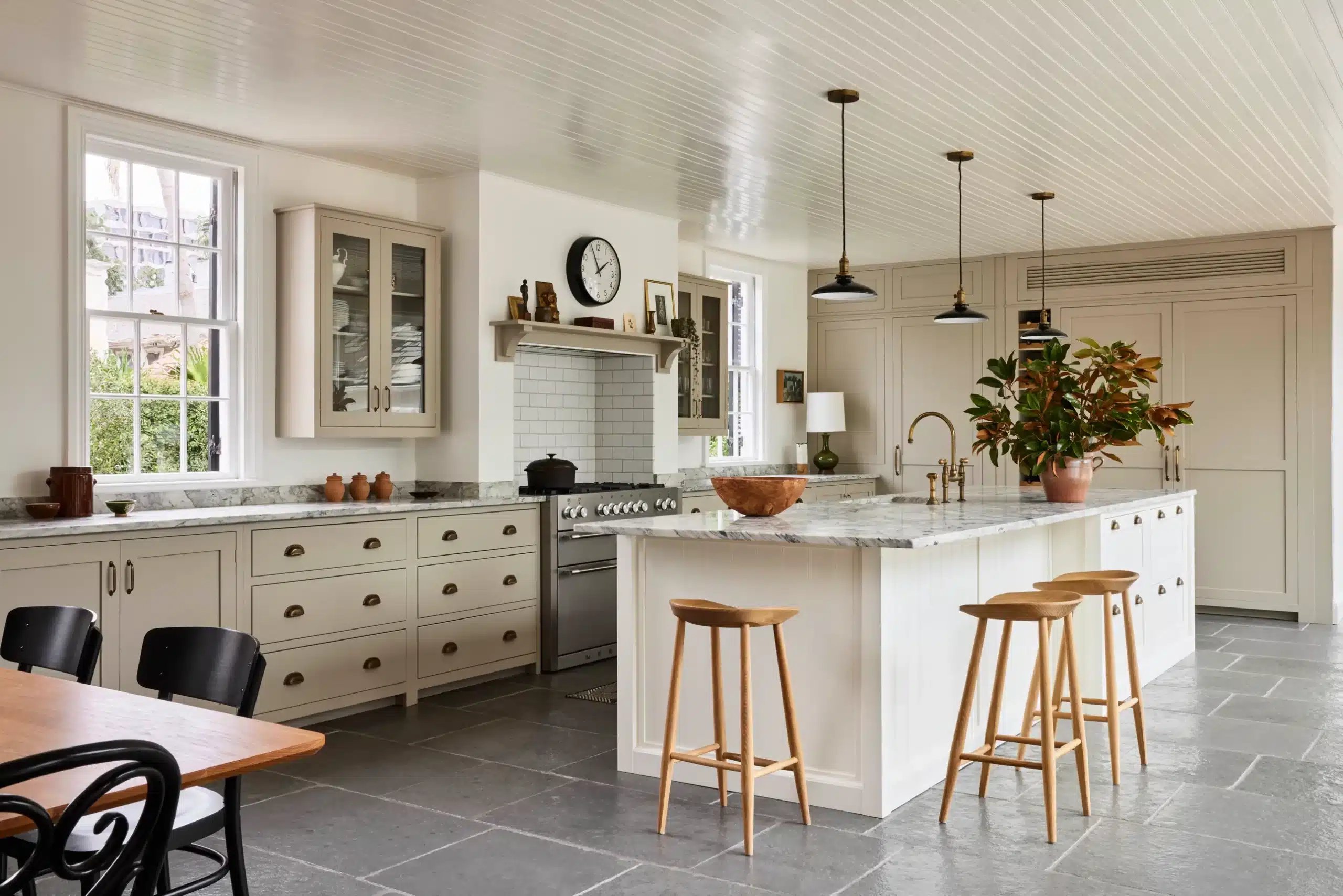
The Kitchen.
The Kitchen Design
The kitchen is the most modern-looking room in the entire house. Admji wanted a classic Shaker look for the kitchen design. It features cream custom cabinets, brass Ionian faucets, and Bum stools fromDeVol kitchens in London. The countertops are white marble with grey veining that creates an elevated appearance in the kitchen. He restored the ceiling to its former height by using Warm Gray limestone from Floors of Stone for a rustic and weathered look.

The Sunroom
The home features a bright and airy sunroom. A perfect spot to read in the morning with a cup of tea. The sunroom has hardwood floors and original trim work on the staircase. There are replicated moldings and trim to add elegant detailing to the space.

The home exterior is charming. Lisa Mahar collaborated with landscape designer Peter Raarup. The outdoor space features old-growth oak trees, a flowering Crepe Myrtle, and plants such as variegated ginger, tree fern, saw palmetto, and Ligularia.
What Is The Garden District in New Orleans?
If you’re in the French Quarter, take the St. Charles Streetcar out to the Garden District. You can also visit the Garden District Book Shop. It’s located in a commercial complex that previously housed the South’s first roller rink.
The most popular place to visit is Lafayette Cemetery No. 1. The cemetery was founded in 1833 and has a lot of history. A must-see when you’re planning your next visit to New Orleans.

Bubble Chandelier | Green Sofa | Arflex Black Lounge Chairs | Gold Mirror
Natural Wood Coffee Table | Wool Frost Rug | Ceramic Pedestal Stool
Earn up to 30% cash back at One Kings Lane with Chirpyest
Back in 2008, I found my dream house – a Swiss Chalet house in the Garden District. Later, I learned it was purchased by Oscar-winning actress, Sandra Bullock. I had an internal beef with her for a while. Don’t worry…I’m over it now! LOL.

