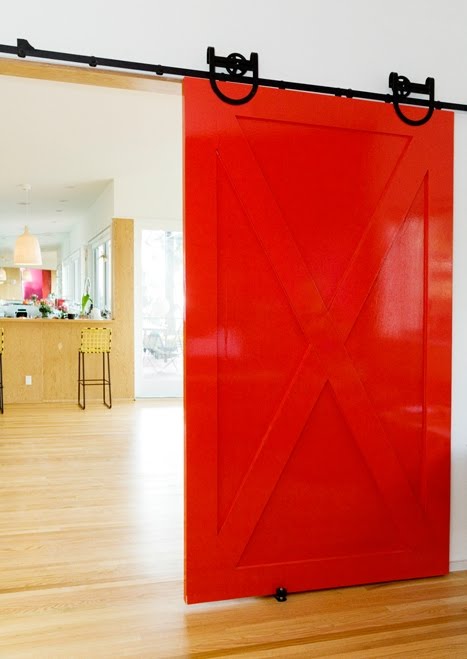
Photo/design courtesy of Bestor Architecture
A red interior barn door slides on black metal exposed hardware over a large doorway separating the kitchen. (above)
An Ode to Sliding Barn Doors
I had to post the picture above because I love this style of door. I know most of you who are “in the design know” are going to be thinking, “Oh, I can’t believe her. A story about interior sliding barn doors. That has so been done before. This Coco is not at all original or innovative.” Well to you people who are “in the design know” this story may have been done before…but never by me! LOL! So, here goes! 🙂
The Benefits of Sliding Barn Doors
Sliding barn doors add versatility to your home. Love the idea of a sliding interior door that is hung barn door style. These sliding doors or sliding door panels provide a solution to problematic doorways or, in my case, problematic rooms. If your doorway is too big, or your room is too small, or if there is no room for a regular standard door to swing open, or if your wall won’t accommodate a pocket door due to electrical wiring or a stud, these interior sliding barn doors could do the trick.
Mixing Materials and Styles
You can actually hang any style door made out of almost any material (wood, glass, metal, plexiglass, polycarbonate etc.) like this by using the right hardware. The interior barn door hardware is engineered to allow the door to slide across a track or rod that is hung above the a door jamb. Voila.
Stylish Modern Approaches
Love what Los Angeles based Bestor Architecture did with the design of this bright red door featured above – a very literal but stylishly modern approach to the barn door concept.
My Personal Door Dilemma
Below, is a door inside my house. My door was not “designed” like the one above…it was “improvised” by me, Coco. Improvised out of desperation. A few years back during a remodel, I bought a regular raised panel door that I was planning to have installed as a pocket door in my tiny “den” (a room that is only 8’x11′). I wanted to save space in this room that is literally the size of a walk-in closet…a regular door would just get in the way, but I knew I pocket door would definitely absolutely positively work. Wrong. How wrong I was!
When the trim carpenter, Alfredo, arrived at my home towards the end of my mini-renovation, he told me all of the reasons why I couldn’t install a pocket door in my tiny tiny den in my tiny tiny house.
The Pocket Door Mishap
“What? I can’t install a pocket door. That was my plan! What? Uh…what?”, I said. I could feel all of my systems shutting down. All I heard him say was, “Waaa waaa waaa electrical. Waaa waa waa supporting wall. Waa waa stud. Waaaa waaa waaaa not enough room to install the pocket door system …waaaa waaaa.” It was an audio blur at the time…I was at my ropes end with my project that had been going on for two months (I know…two months isn’t that long…so much for my patience, right?).
A Creative Solution
As everything around me started to spin and I as my hearing faded and as my limbs grew numb (think these could be symptoms of remodeling stress), I said calmly but frantically to the trim carpenter, Alfredo, “I don’t know what to do. This is not right. This is NOT part of the plan. Well can’t you do something? Anything? Oh my gosh. Okay. Okay. Can’t you just tear down the wall and start over (he stared at me like I was crazy at this point) or put the pocket door on the outside and then do something to cover the top?” A light bulb went off over Alfredo’s head at the last suggestion. It was at that point he said he would create my cottage style barn door for my den. Phew.
Total meltdown averted and now I have a door that takes up little or no space and allows me to enjoy my walk-in closet size den every day! Still works some two years later…perfect (the door is perfect…not the den…the den is still too small)!
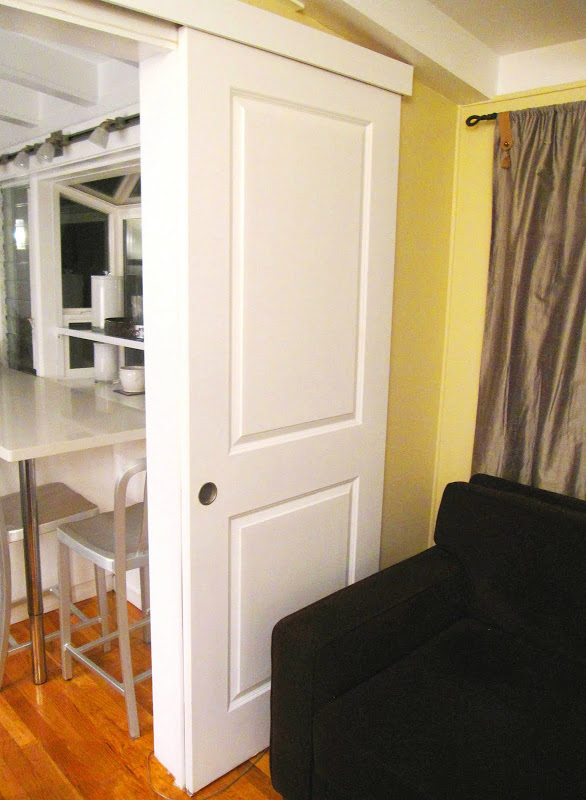
Photo by Coco of Cococozy
An interior barn door in the tiny den in my very very tiny home in the Hollywood Hills (above)
P.S. I opted not to spend a ton of money on the more expensive and more beautiful exposed barn door hardware (thousands of dollars in some cases just for the hardware). Instead I had Alfredo, the trim carpenter, build a box valance of sorts to hide the cheaper not so pretty hardware. Again, it does the trick.
P.P.S. The walls in my den are not yellow. For some reason the color in this photo is off. The walls are actually this great Ralph Lauren tan linen color (forgot what it is called). I’m sure you don’t care about this post script!
Anyhoooo….I think these barn doors are very SMART DESIGN. What do you think?

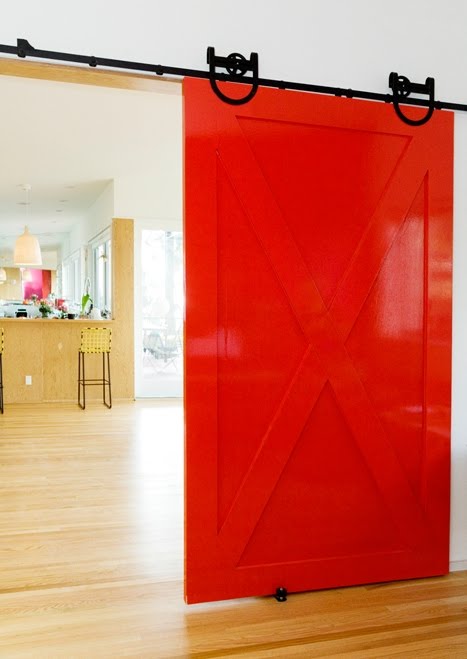

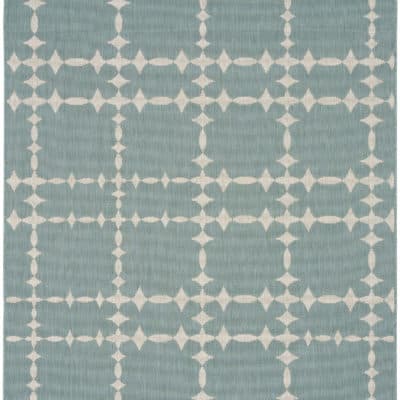
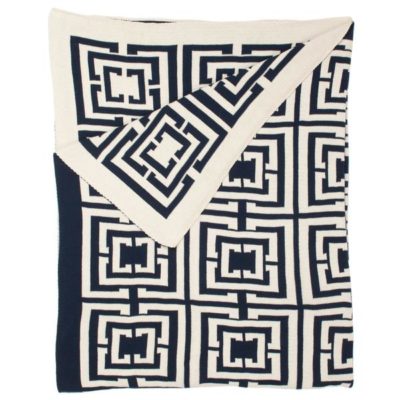


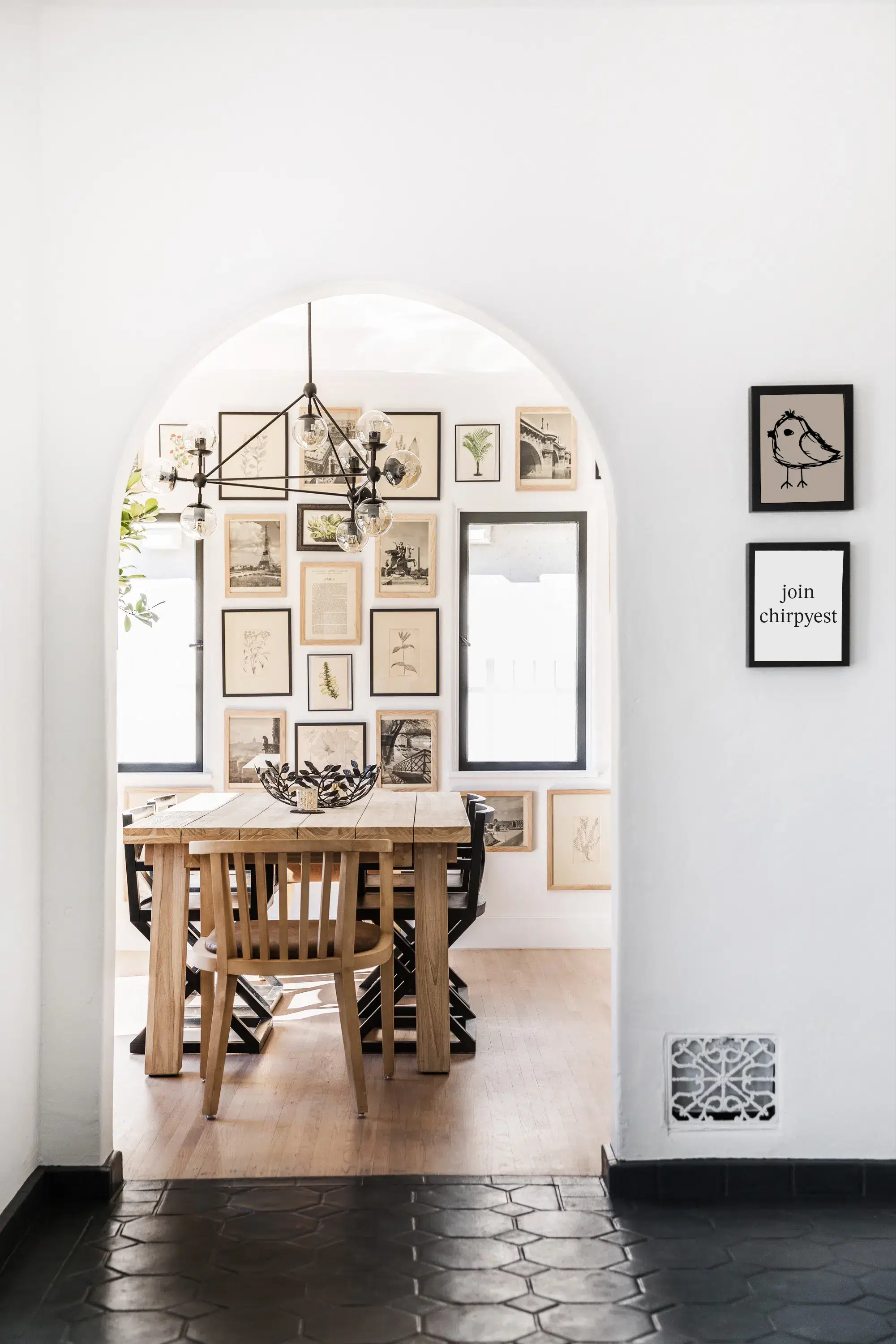
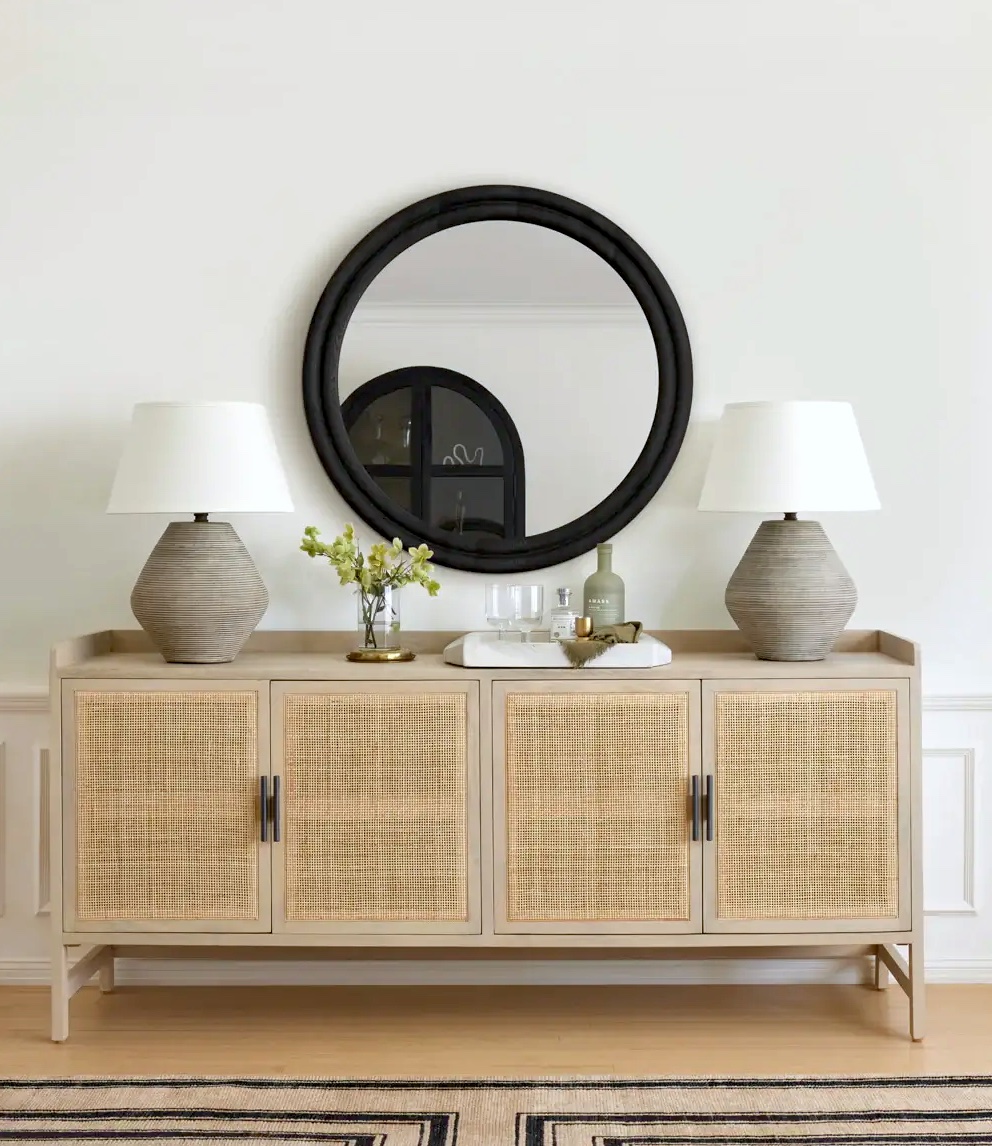

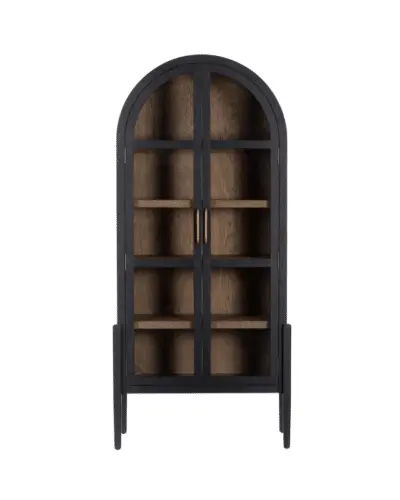
Your door is wonderful. I love it. Such a great idea. Hugs, Marty
very clever! love that exposed hardware, though.
Coco, your den door/valance combo is the exact solution for my bedroom and teeny walk-in closet. Thank you!
I love your barn door. Great idea! –Delores
Great idea and told with great passion. I love barn doors. When I demo my kitchen I plan to use a barn door slider to access a pantry I’m building in the recesses of the stud wall. Like you I chose where to spend big bucks. I am choosing great appliances over pricy cabinets. I am still clinging to that stainless glider system. But your idea of a header may be the best way to go. Thanks!
I love this look. An office I worked at had this concept for all the offices using textured glass it was really cool and I believe not to pricey to pull off.
VERY smart design! In fact it got me to thinking about these 3 pocket doors I have planned for spaces in my basement. We’re not there yet, but if they can’t be installed IN the wall I’m definitely going to do what you’ve done and install them outside – like a FAB barn door!!
Thanks for the idea…
Victoria @ DesignTies
Love this! My grandparents had the most amazing pocket doors throughout their mid-century modern pad and I’ve long been a sucker for the look.
So interesting – thenks for sharing 🙂
Love, love, love barn doors.
I’m sending this to my brother who is a remodeler. I wanted a corrugated metal door in my basement but it wouldn’t work with the man cave’s sound system…I’m glad you added the post script, I was a little disappointed in the yellow walls and taupe panels.
I garee. SMART DESIGN for sure. I really wish i had a different type of home, i think these would be ideal in an entry to a master bedroom. :))))
Jen Ramos
‘Cards & Prints You’ll Love…’
http://www.madebygirl.com
madebygirl.blogspot.com
I like this a lot. Congrats on the finished look. My husband is fixated on pocket doors and barn doors seem like a more realistic alternative.
Love barn doors! They can be their own piece of art…i just love that the sliding mechanism is exposed on most of them.
Hello there Coco. I really enjoyed this post as I’m looking at an interior barn door installation on my closet opening in my master bedroom. This sounds all too familiar! All I did was Google “barn door” interior and your wonderful blog came up. I’m so glad I found you! My problems are a little different, however, I have scones on each side of my door so I cannot install a door like yours. It will have to open up in the middle and slide to each side. I’m contemplating doing frosted glass but I cannot find many resources on this? Do you have any ideas or suggestions? I need 18″ on each side. At least 84″ in height so it’s not a standard size and there’s a step up (remodeled farmhouse/closet which used to be a bathroom) which is bamboo. Anyway, I enjoyed this, you’re too funny and I can empathize with the pocket door nightmare with electrical issues! LOL! Luanne