Photos courtesy of Light Locations
A London area home has a spectacular glass ceiling that lets light flood into the space. Natural light is reflected and absorbed by the white paneled walls, dark stone counters and off white cabinets – a great balance of light and dark. (above)
Happy day after the 4th of July! After celebrating America’s Independence for a full day (fireworks and all), I thought I would go international and share a home from across the pond…from England.
The best part of this Victorian home is definitely the kitchen.
A kitchen with a glass ceiling! Who would have ever thought of that? Well obviously someone did. Perhaps the coolest small kitchen I’ve seen in awhile. I love it. Genius. Bright, light, airy, modern, clean and the windows make this tiny cooking space seem much larger. Looks like it was an addition to this home that is just north west of London.
The garden is quite lovely too. I think I could live in London (no disrespect of course to the good ole U.S. of A. a day after we celebrated our country’s Independence). If I did, I would like a house with a kitchen and garden exactly like this. Is anyone taking notes out there???
View of the brick exterior of the house and of the outside of the glass kitchen. (above)
A very long teak outdoor dining table sits in the paved part of the garden conveniently located close to the kitchen. (above)
No glass ceiling in the living spaces…the main living room (or sitting room as the British might say) has wide plank wood floors, tall windows, built-in bookshelves and a lovely iron fireplace with white mantel. (above)
I’m charmed.
What do you think?
Hope you have a great day off (if you have the day off)!
xo
Coco
P.S. I spared you all of the workplace glass ceiling, titles, jokes or references…i.e. The Glass Ceiling Goes from Work to Home…Hitting the Glass Ceiling at Home?…etc.

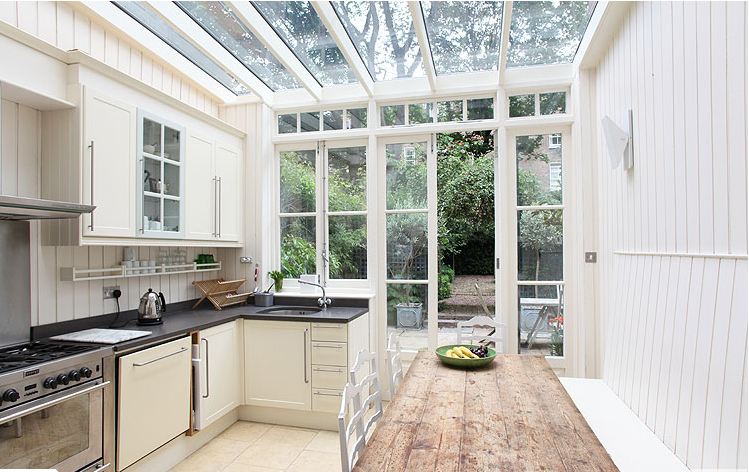

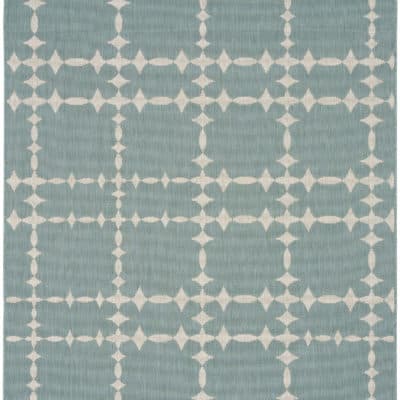
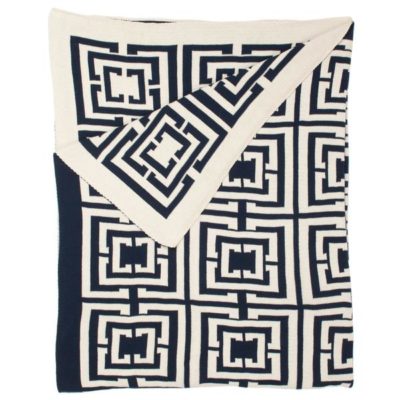


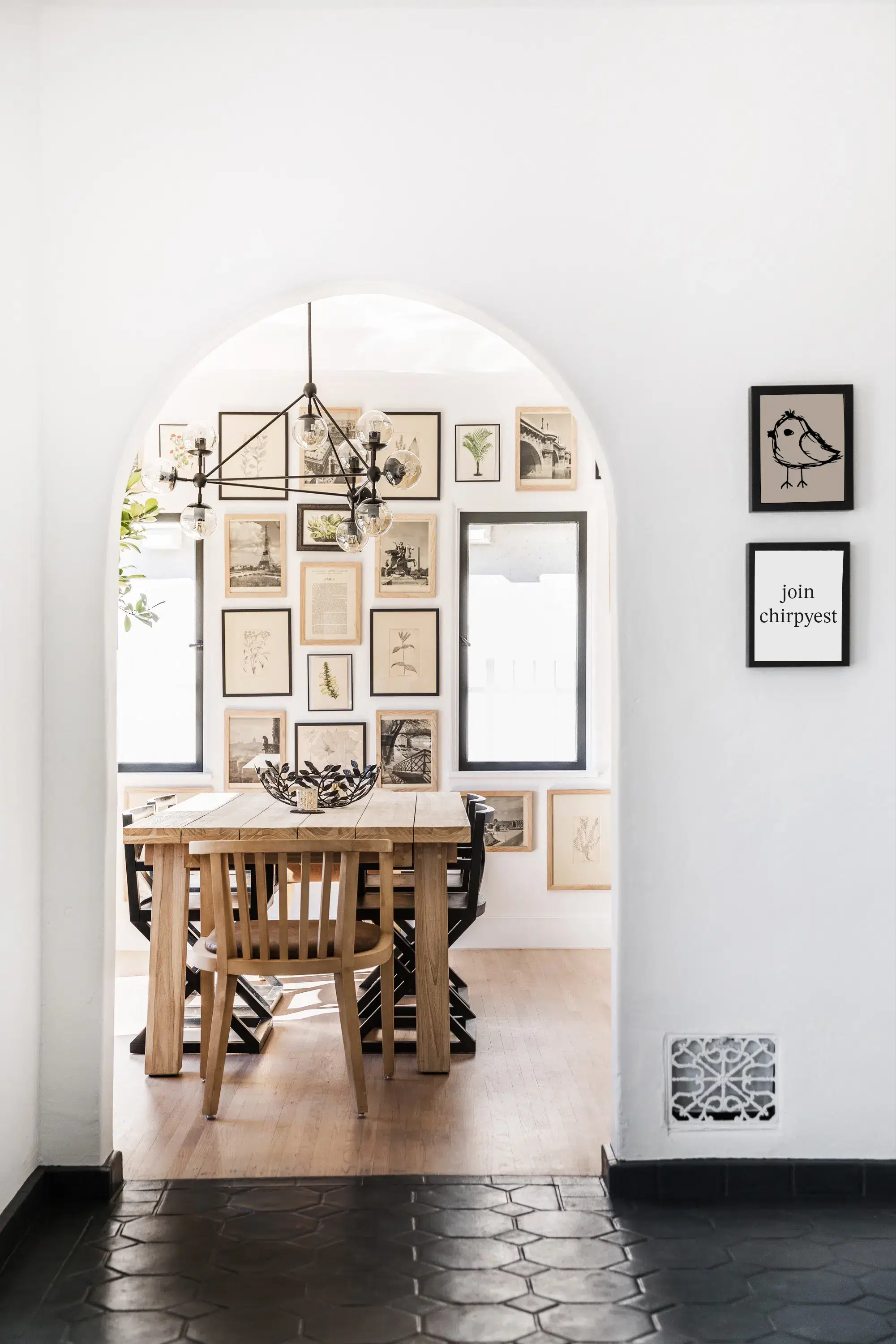
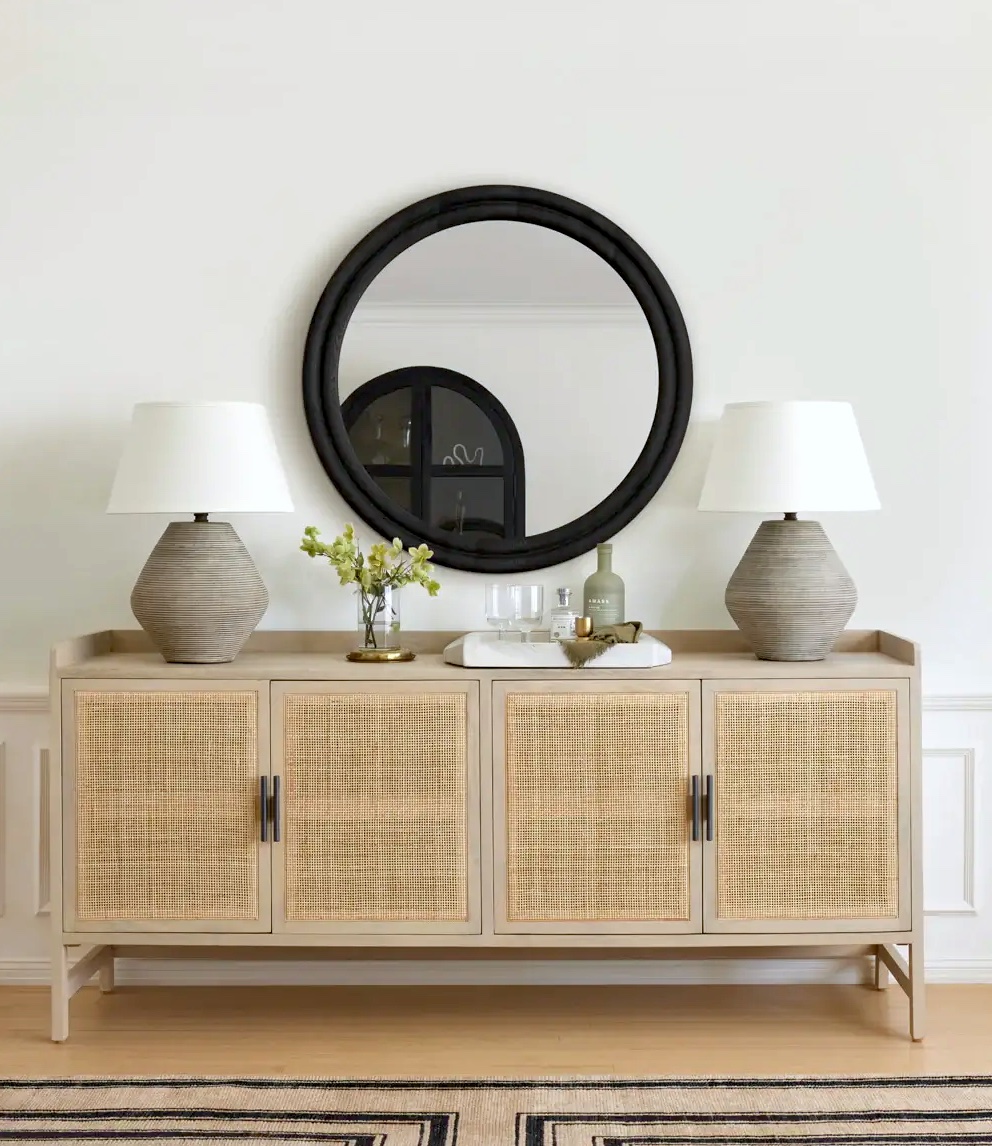

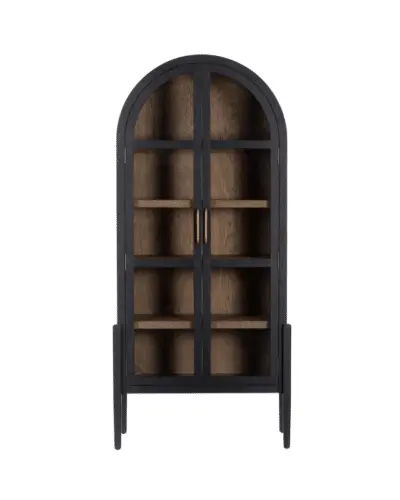
The Brits really know how to use glass enclosures in their spaces. I guess it’s to maximize the natural light (or lack thereof!). I found a great space in the UK where they converted a barn into a home and did the same thing with it.
http://eyeseepretty.wordpress.com/2010/07/01/barn-raising/
Absolutely charming and full of wonderful light!! Kathysue
I love London townhouses that have gardens in the back! I also love the natural wood floors in this house. Thanks for sharing…
Charming indeed! I love how light and fresh everything looks. I also love the the plank floor, and adore the delicate calm color of the bedroom walls.
I do like the amount of light in the kitchen, but can’t help but wonder…how does one clean the bird poop off the glass ceiling? If I had this a glass ceiling where I live, there would be enough evidence of heron, eagle, owl, hawk, crow, woodpecker and songbird to obscure the dim Pacific Northwest sunshine!!
Happy day-after-the-Fourth, and happy four-days-after-Canada-Day! 🙂
That kitchen is all but perfect, to cook in there… and the living room especially the chairs pretty special as well
Kitchen is fabulous
Beautiful light flowing in and a fabulous spot to cook and have family time!
Karena
Art by Karena
Fabulous, light and airy, for family gatherings. I would hose off the roof I suppose!!
Karena
Art by Karena
It is beautiful! It isn’t really all that tiny, I would say it is a decent size kitchen by English standards!
Hi all. living in the UK, you are so right,we do need as much natural light as possible! so the glass ceiling in the lovely kitchen is not a new idea for us, It is a modern take on the old style half wood, half glass structure that was added to the rear of many victorian houses over the last century. (something like a porch or a conservatory) This would become an additional room from the kitchen, used as storage, or utility room. Eventually the dividing wall was knocked down and it became part of the modern kitchen dinner as above,,,,,,, ive probably missed out 50 years or more, From the original to the later day version.
this is nice! good thing they don’t get a ton of sun there, can you imagine cooking with the sun beaming on you?
This is a lovely house! London is my favorite place in the world.
When we lived in England we had a 2 story glass front entrance to our house, which was a converted pig barn! We had a window washer and I believe most people in the village contracted with him. I think it might have even been paid by our landlord. Trust me, you need all the natural light you can get over there, especially in the winter.
beatiful..when can I move in?:)
London terraces lend themselves to conservatory kitchens as Andrea says – I had one twenty-eight years ago! The light was wonderful, and as my roof sloped, God washed it most of the time…
I do remember it as chilly, despite double-panes etc…
Thank you for the inspiration!
That glass ceiling, I kept trying to figure out where the water draines off of it. I did something similar. When re roofing an apartment I removed a 4′ x 8′ ft section and replaced it with a patio door. The glass was tempered and double paned. The area underneath is kitchen, the exposure is northern so almost no direct sun comes in to overheat the room. There have been a few small leaks but they were stopped and for the last 7 years they have been water tight. It is a great room to be in year round. I’m impressed with the transparency possibilities of construction glass. The example in your blog is a good example of the retrofit possibilities. Ann