All photos in this post courtesy of Kevin Oreck Architect, Inc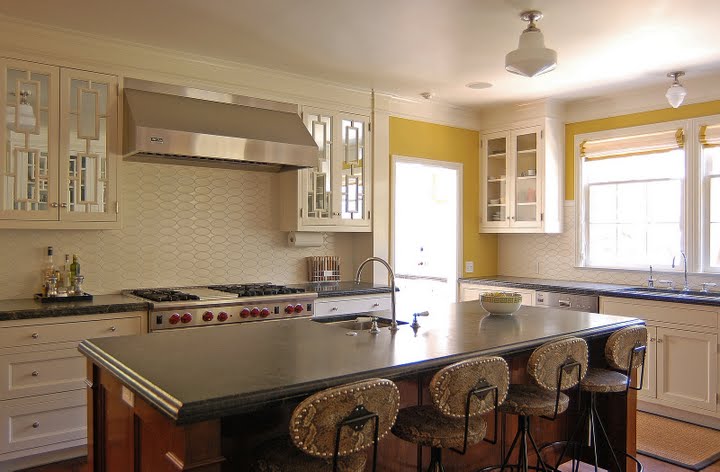
Mirrored upper cabinets, soapstone countertops and a designer tile backsplash all add touches of elegance to this architect designed Hollywood Regency kitchen. (above)
This is the 1938 Paul Williams house that Los Angeles architect Kevin Oreck restored and remodeled – Hollywood Regency at its best. In architecture and decor, this home features many bold and glossy design statements that were signature of that era.
I asked Kevin a few questions about the home’s kitchen. See below. I think this room is stunning with yellow walls, white cabinetry, mirrored upper cabinets with graphic trim and the fine finishes.
Here are some pictures for you to enjoy and a short Q&A on this home’s kitchen, in today’s ARCHITECT-TOUR:
COCO: What are the countertops made of?
KEVIN ORECK: Countertops are soapstone.
COCO: What kind of tile for the backsplash?
KEVIN : Ceramic tile from Ann Sacks.
COCO: Please describe the cabinetry (love the mirrored uppers)?
KEVIN: I designed the cabinetry and had it custom made in the Regency style. We wanted the look of glass in the upper cabinets by the range but didn’t want to see the contents of those cabinets, so we used mirror instead. There is glass in the other uppers.
COCO: Was this a total remodel?
KEVIN: This is a complete restoration/remodel of a 1938 Paul Williams house. The kitchen is completely different because there had originally been several smaller rooms meant for staff only. I redesigned it to look like the rest of the house, which is a Hollywood Regency style.
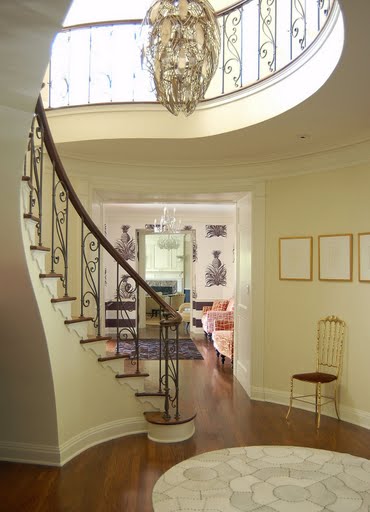
Now, for once, I am just going to let these awesome pictures and the unique design speak for themselves in this post…for once I will remain silent and let design take center stage instead of allowing my endless chitter chatter to clutter up the post with nonsensical musings about all of my “non-dilemma dilemmas”….I can hear the collective sigh of relief….hmmmm……
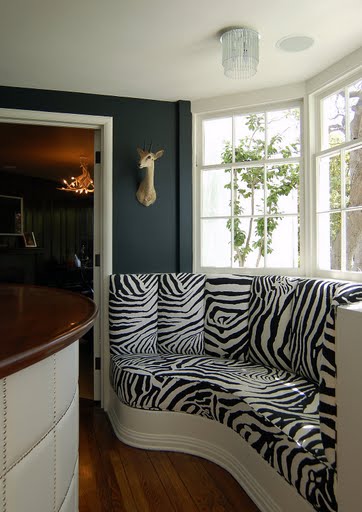
Love this home. Thank you once again Kevin for sharing your inspiring work with me and my readers!!!
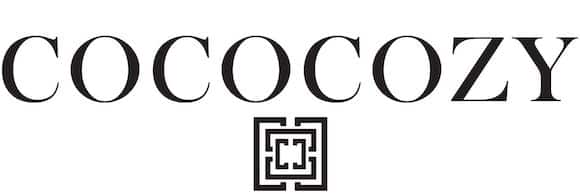

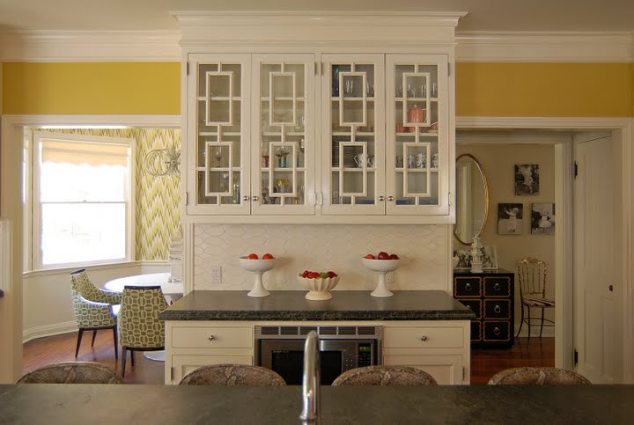
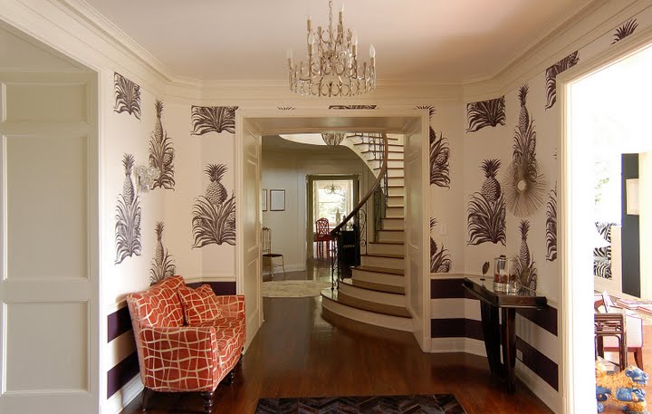
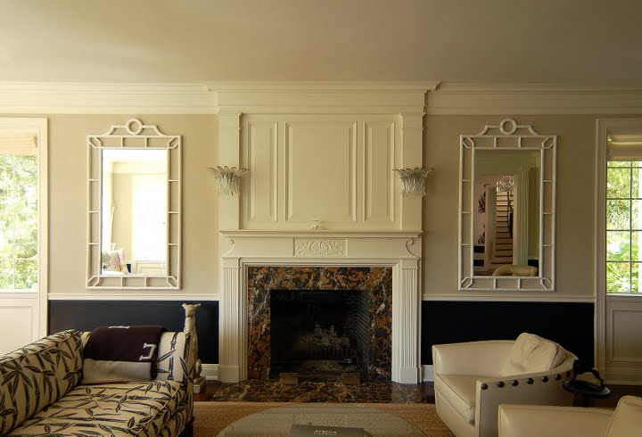
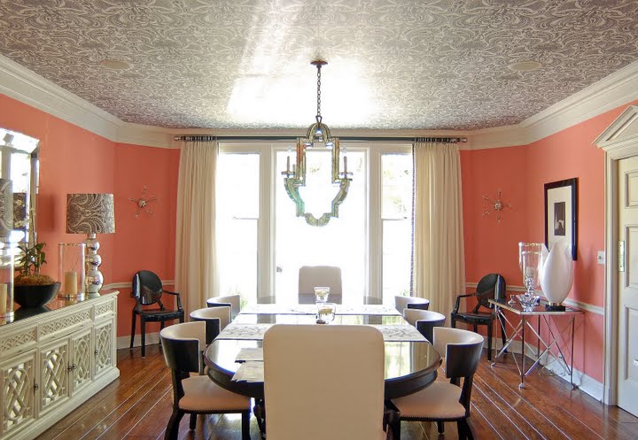
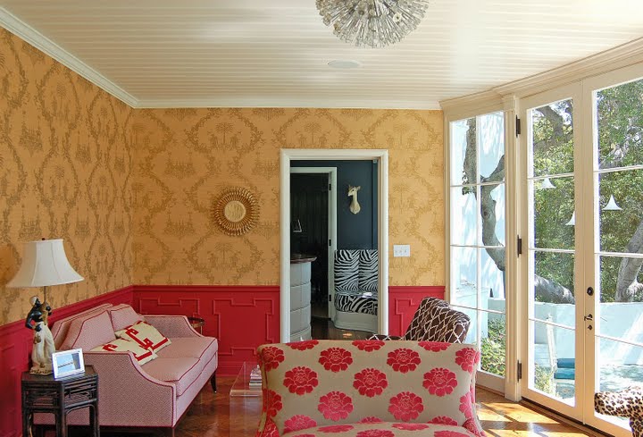
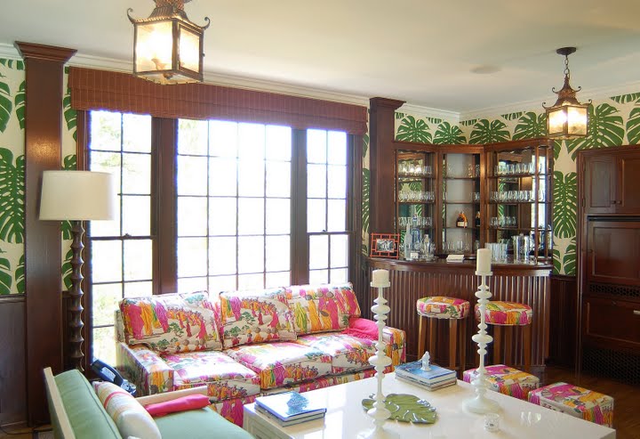
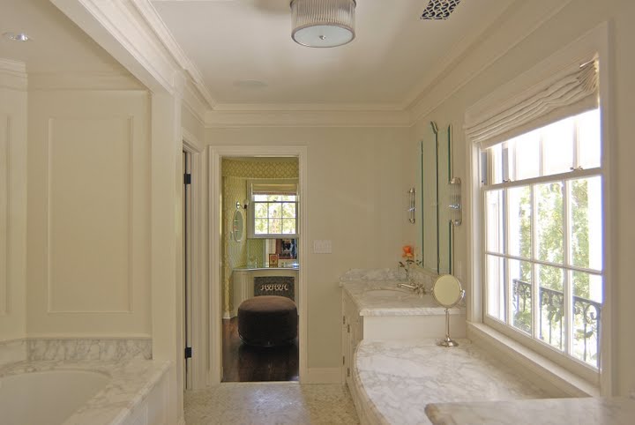
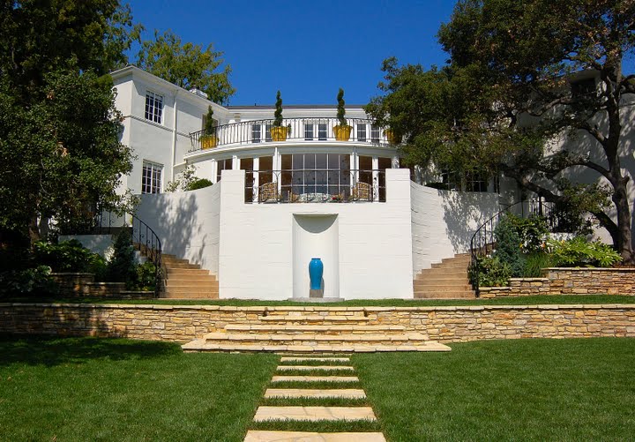

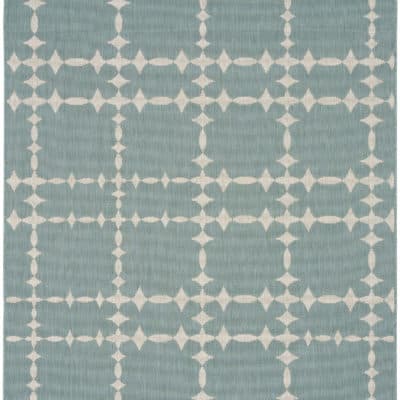
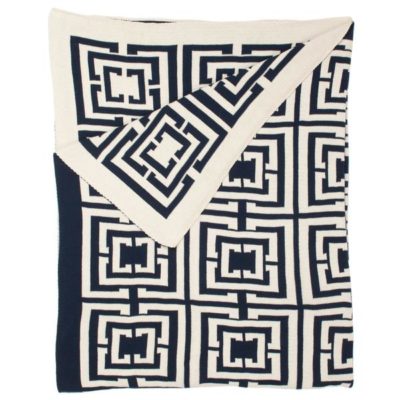
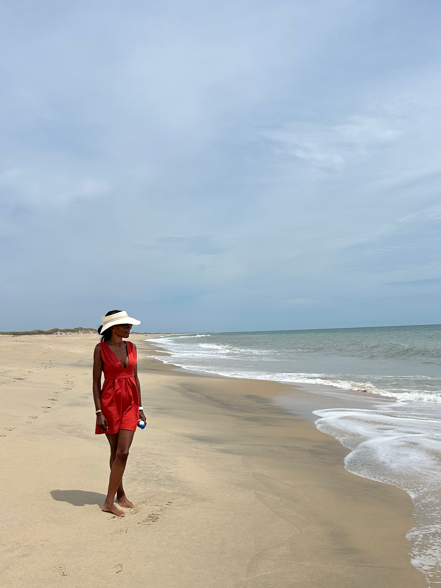

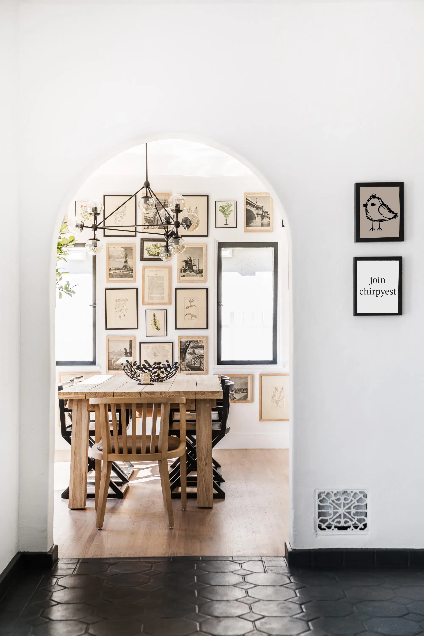
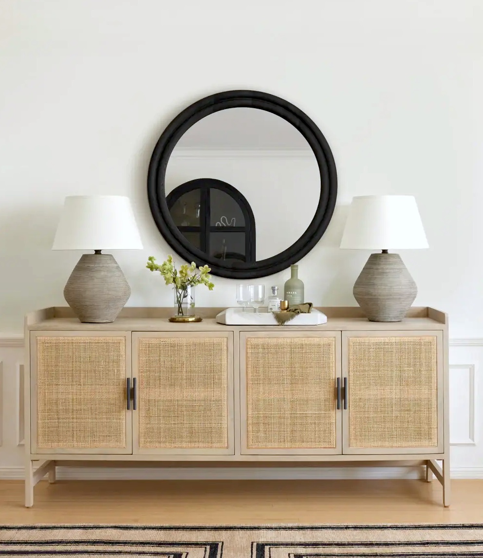

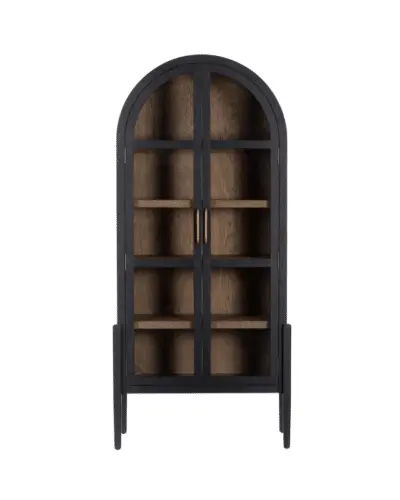
Fabulous home. I love the zebra couch! Have a sweet day!
Hi Tori. You have a great day too. There are so many things I love about this house including all of the fun use of wallpaper – I love that brown and off white pineapple wallpaper in the main hallway!
Really liking the custom cabinet detail, thanks!
awesome home– great way to start the day. the wallpapers are amazing- and I love the red and coco upholstered piece.
Yes! I wish more people would do mirrored cabinets in kitchens.
Love the wall color against the zebra. The kitchen cabinets are to die for. Where do you find these fabulous homes, Coco?!
Also glad to see that wallpaper is still ‘in’. Perhaps what I did 30 yrs ago will come back around.
Hi Arlene! I know. I am loving the cabinets too. I also love the bright white exterior of the house, the double staircase and the nook holding the bright turquoise blue urn. Retro chic!
Every single room is STUNNING!
This house is really just too cool for school! The homeowners are very lucky folk. My absolute favorite parts of the house are the kitchen cabinets, the pink paneling, and the winding staircase. Thanks so much for sharing these images!
Really great photos 🙂 I’m loving the bathroom & the kitchen cabinets & backsplash.
Ohhhhhh, what fabulous shots – I’m dying over the chandeliers. Thanks for adding a little more glamour to my Thursday! Oddly enough, it was the whole focus of my posting and inspiration board today too. Must be something in the water 🙂
I think I saw a ghost in the 3rd photo, fab home!
WoW! He is a master at combining many bold colors and patterns~ not many can do that so well. Wonder how Maria Killiam would like it?
Wonderful house. I love everything about it, it’s fantastic.
I love the pineapple wallpaper! Can anyone tell me who makes it?