Photos courtesy of OXB Studio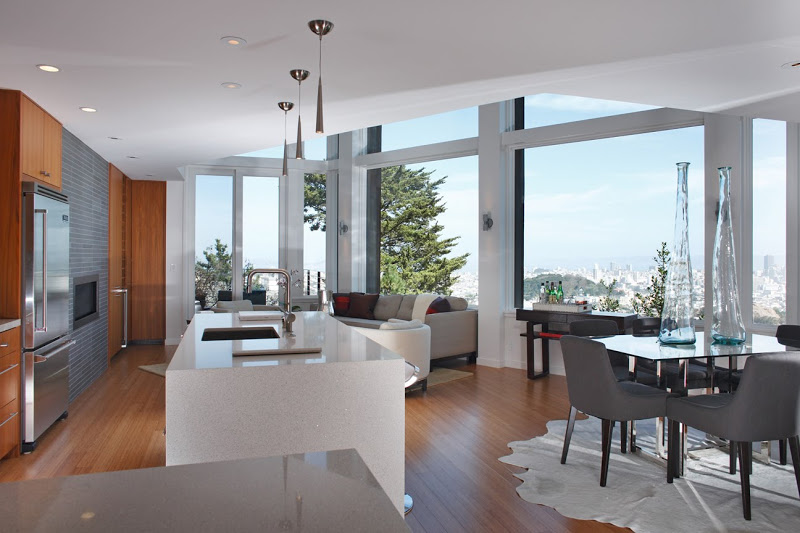
Spectacular views are the focal point of the design inside a San Francisco contemporary loft style home. (above)
Chad Stith and Ted Bonneau, owners of the Mill Valley, CA architectural firm OXB Studio, recently took on the challenge of this total home remodel. The goal was to transform the 1600 square foot space into a modern updated home that would appeal to buyers (the owner wanted to sell) and also to take advantage of the home’s amazing views.
This home is located San Francisco’s Twin Peaks area and even before the remodel featured unbelievable views of the city. The design plan centered around making the most of these views and redesigning the space into a modern masterpiece. Along with adding 300 square feet (bringing the total square footage to 1900) and totally gutting the house…the design mission was accomplished. Done. Well done in fact!
OXB’s Chad Stith was kind enough to submit to a barrage of my questions for today’s ARCHITECT-TOUR! Here goes.

Before, the view is obstructed by old school window and door frames. (above)
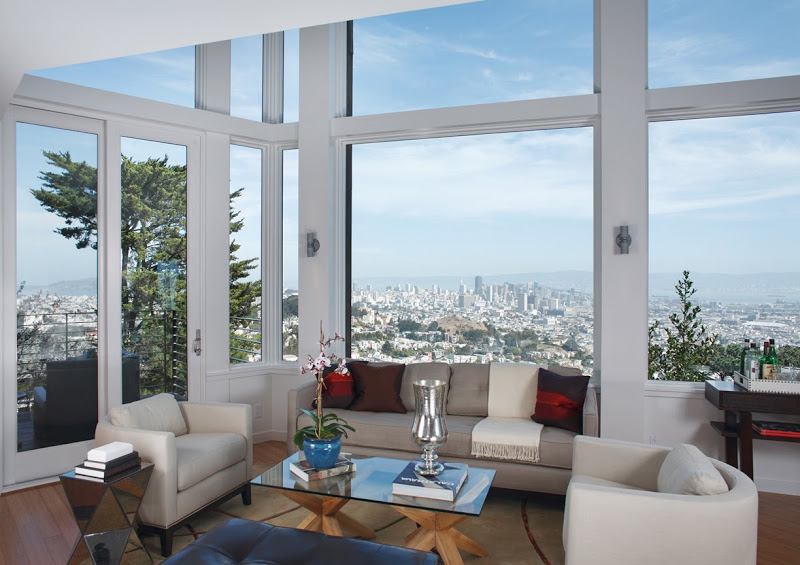
After, new floor to ceiling windows and doors provide an uncluttered and breath taking view of the city. (above)
COCO: Describe this project (a total remodel, new construction, renovation)?
CHAD STITH for OXB STUDIO (OXB): It was a complete remodel with interior finishes removed down to the stud and removal/relocation of many interior walls. We also added about 300 square feet by digging under the house.
COCO: What was the goal of this project?
OXB: The owner wanted to sell the house, but remodel it prior to selling it, so the goal was to not put in more money than the owner could get back out of it, and to make the design as marketable as possible.
COCO: Love all the windows…please talk about goal here?
OXB: Obviously the views are spectacular, the best we’ve ever seen in a San Francisco home. The original architect got it right with the two story expanse of glass oriented toward downtown SF, but the existing windows had many mullions interrupting the view. We replaced all the windows in the house, eliminating mullions wherever possible, in fact the two story loft windows have the largest single panes of glass available from the window manufacturer.
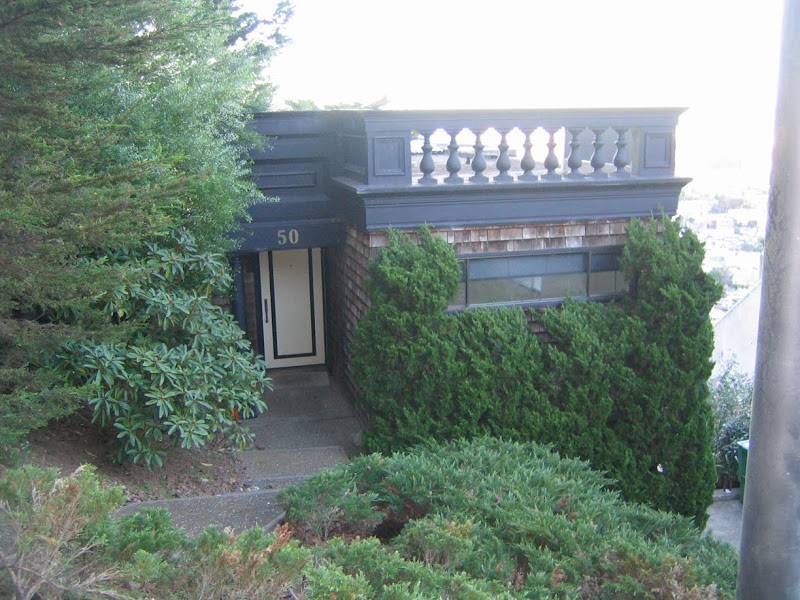
Before, the exterior of the home included a roof deck with an Italianate balustrade, Nantucket type shingles and a white front door trimmed in black…in other words, a confusing mixture of several styles. (above)
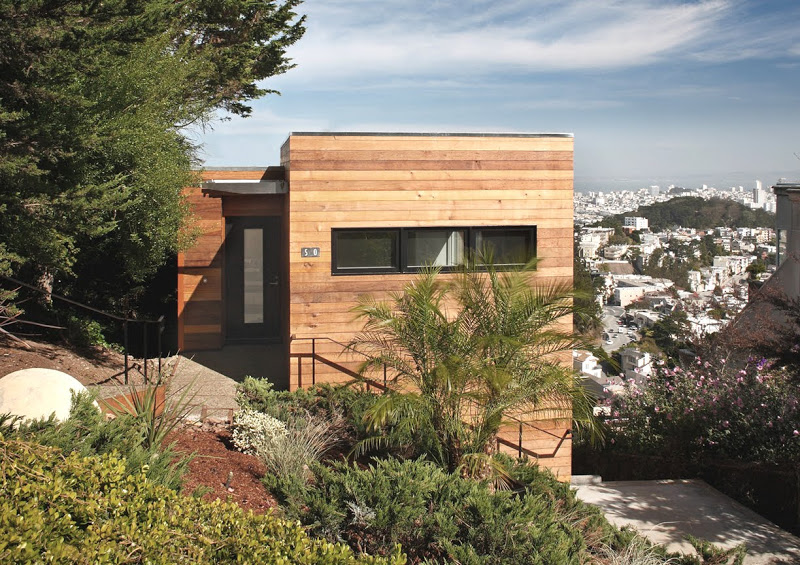
After, the exterior of this city home is ultra modern and uniform. Cedar plank siding creates clean horizontal lines and a wonderful contemporary silhouette. (above and below)
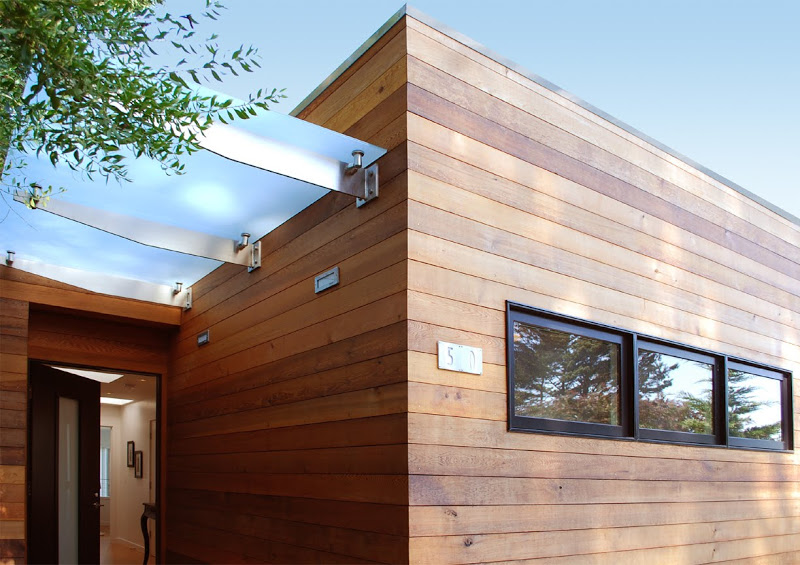
COCO: Love the exterior. Please describe materials used and concept for exterior design.
OXB: We used tongue & groove horizontal cedar siding with transparent finish and black aluminum clad windows. The canopy above the front door has stainless steel brackets with laminated glass.
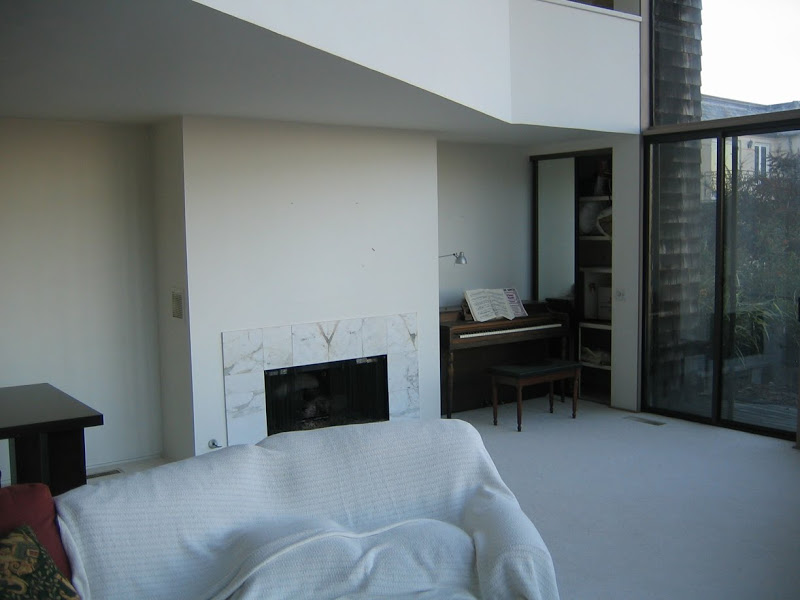
Before, the home’s fireplace surround is dull and uninteresting. (above)
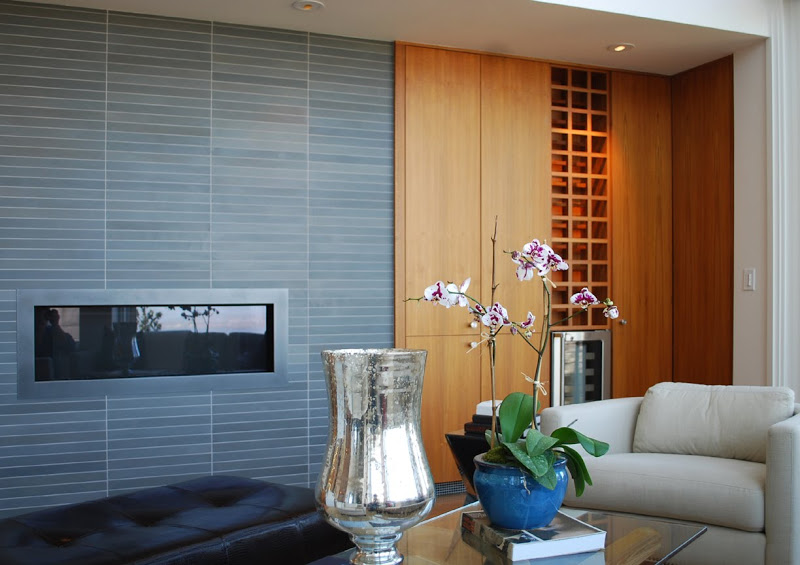
After, a sleek grey slate tile fireplace surround makes a bold modern design statement. (above and below)
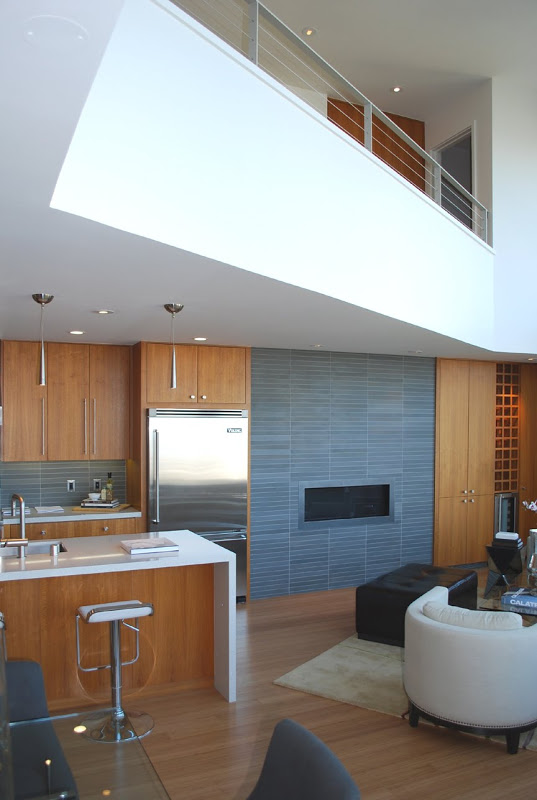
COCO: What was the biggest challenge?
OXB: We worked with a real estate agent from the beginning of design, so we had a good idea of what the house would sell for. We established a construction budget that would make it a profitable project for the owner and balancing the marketability of the end result vs. the budget was the biggest challenge.
COCO: The kitchen – please give details on the cabinets, counters and finishes?
OXB: The cabinets are full overlay European style with flush doors done in quarter sawn teak. The counters are Ceasarstone (quartz composite). The backsplash is Luxor Gray limestone tile by Ann Sacks. All appliances are stainless steel by Viking.
COCO: Is there an element that is architecturally significant about this home?
OXB: The open two story master bedroom loft lends itself to a “bachelor pad” style of living, so that was the driving factor in our design, as far as layout of rooms and selection of finishes goes.
COCO: What are you most proud of in this design?
OXB: It all revolves around the view, and we took a compartmentalized floor plan with small individual rooms and hallways and changed it into an open floor plan, with large multipurpose spaces all with fantastic views.
Thank you Chad for sharing this home remodel with COCOCOZY readers! Beautiful design!
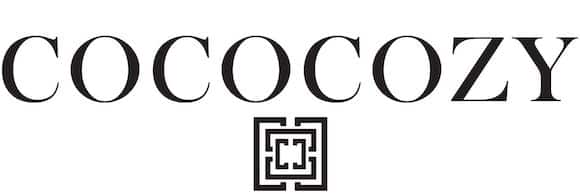
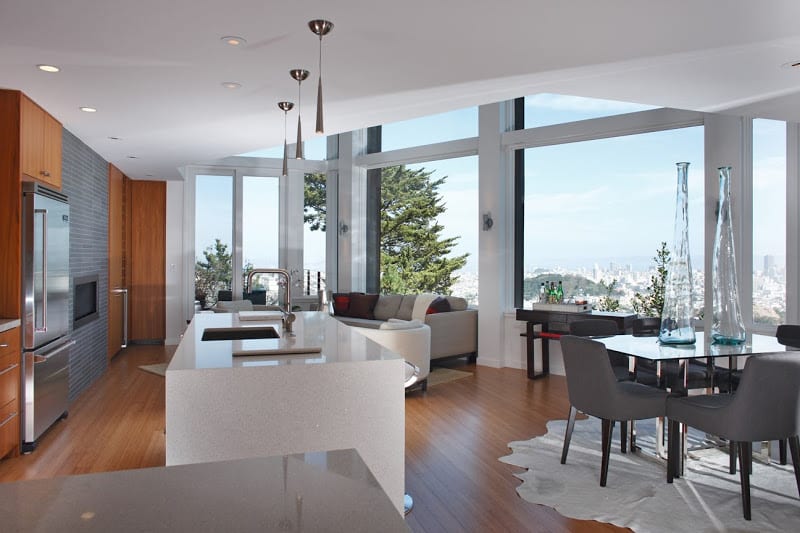
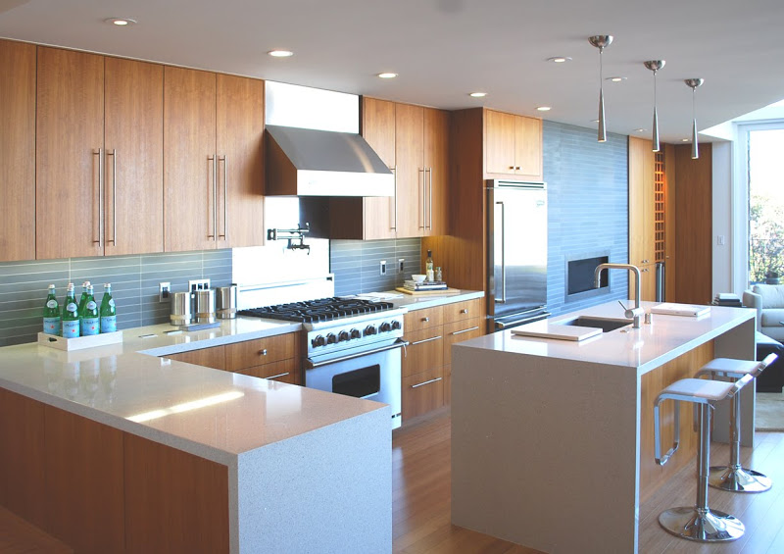
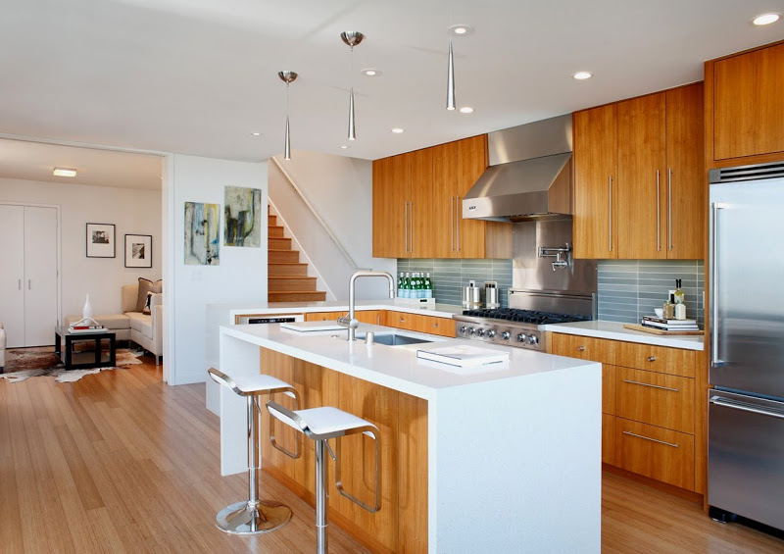
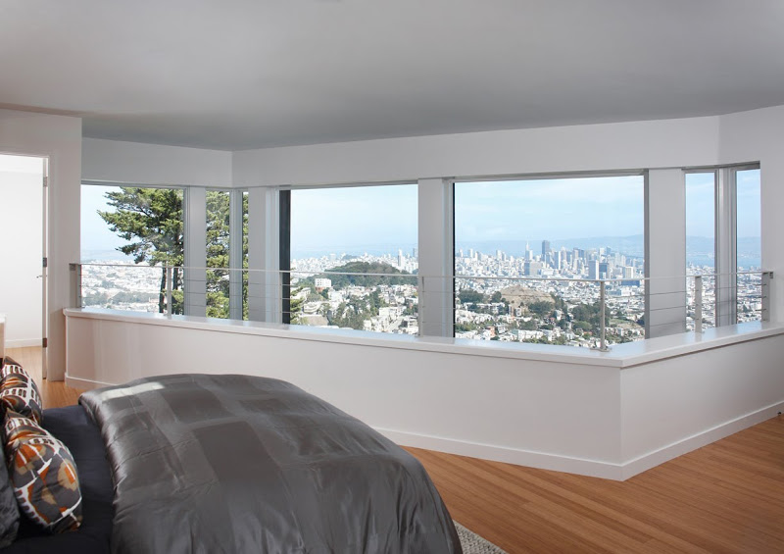

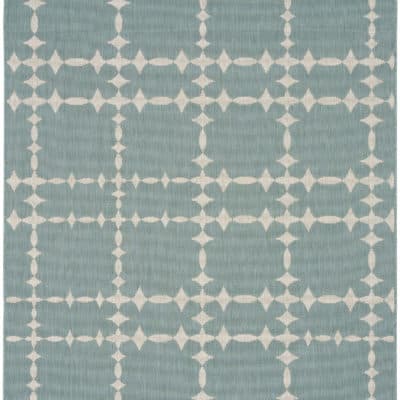
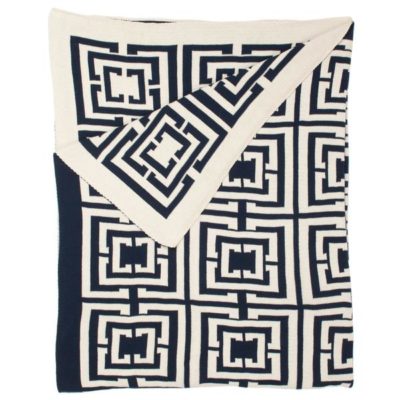
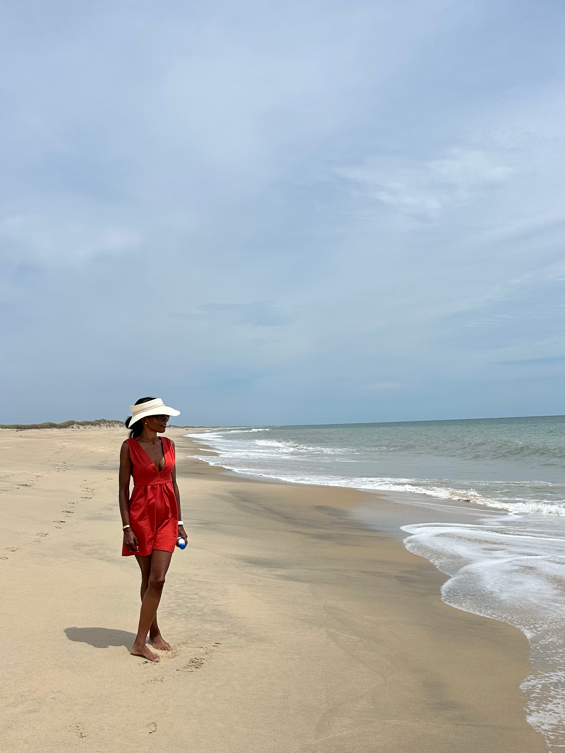

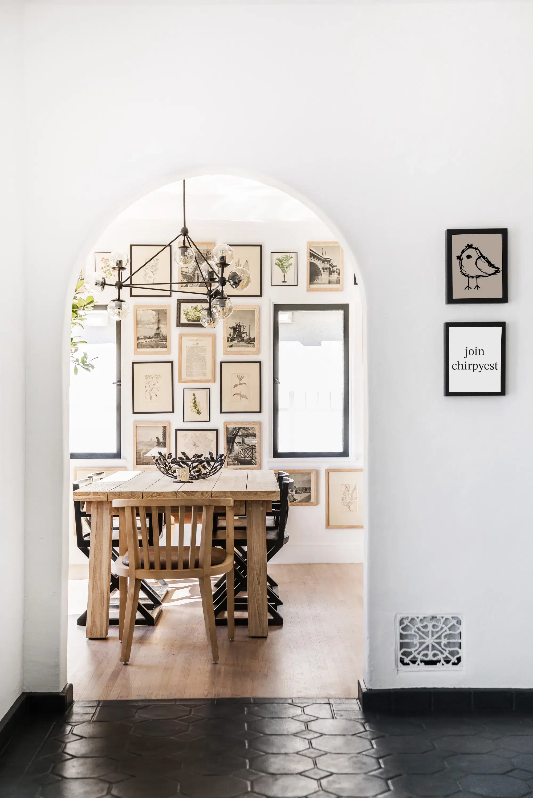
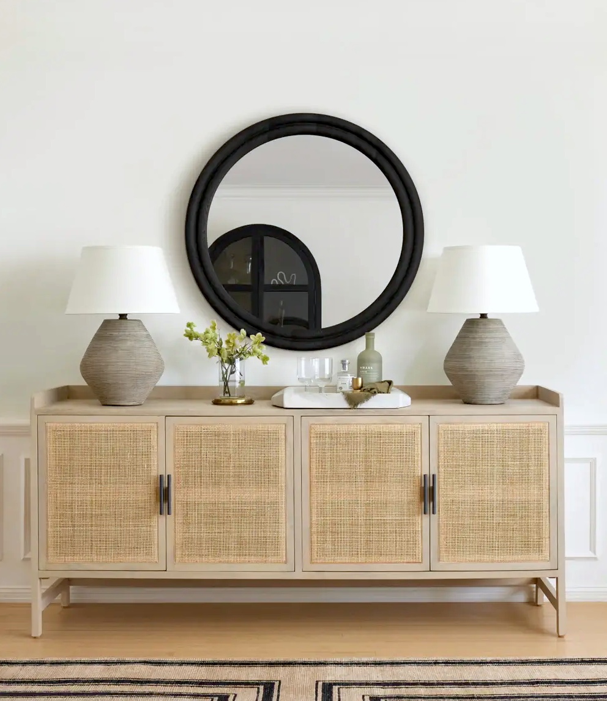

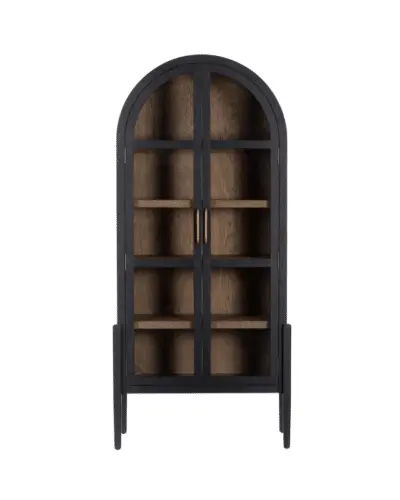
This is stunning! I love the bedroom with those unbelievable views!
This is the MOST incredible house I have ever seen. Those windows are utterly amazing!!!
Wow, what a wonderful makeover – thanks for sharing 🙂
What company do the cabinets come from?
So happy I found this post! My boyfriend and I have gutted completely new our new apartment and are now picking backsplash finishes. A couple months ago we ordered teak cabinets from Poggenpohl for the bathrooms and this Ann Sacks grey luxor looks great!! It’s perfect to see it in a real space!!!
Fab Post!