The main living room of a New York townhouse features three floor to ceiling paned windows and doors that shed light onto this modern city space. (above)
Renowned architect Annabelle Selldorf transformed a five story New York City townhouse from dark and dingy into light filled and glowing. Windows, windows and more leaded paned tall windows and doors plus a huge skylight dome perfectly placed over the central staircase make this city space oh so bright. I love it.
An all white open kitchen with butcher block countertops and a herringbone wood floor is illuminated by huge arched multi-paned glass doors (above)
Double doors lead into a cozy den with white slipcovered sofas, a Saarinen tulip coffee table, zebra upholstered stool, wide planked wood floors all topped off with a nice window that sheds light on the wonderfully breezy decor. (above)
An oval skylight dome sheds amazing light on the home’s main spiraling stairs. (above)
Huge colorful marble slabs are used in the shower area which is also adorned with a standing wood soaking tub and a freestanding cast iron bath as well. Oh did I mention there is even a window in the bathing area? (above)
A wall of the same colorful veiny marble is used on the wall of the sink area creating a dramatic design effect in this designer bath. (above)
This townhouse makes me want to move to New York again. Uh oh. Need to squelch the New York notion for right now…but I can dream…I can dream.
Happy Wednesday all. Am so busy that I can’t think. Need to remain positive. It will all get done. Please chant with me…it will all get done.
xo
Coco
Photos: Selldorf Architects

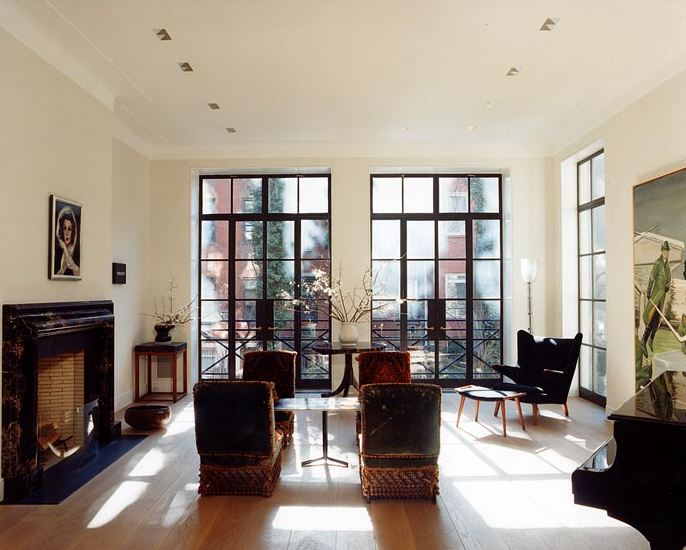

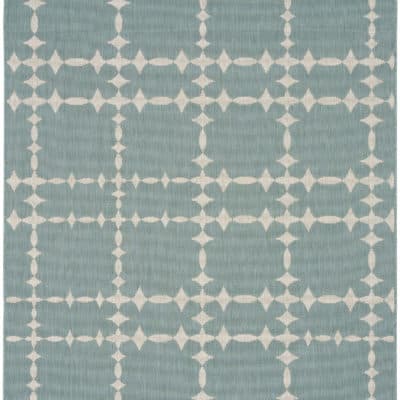
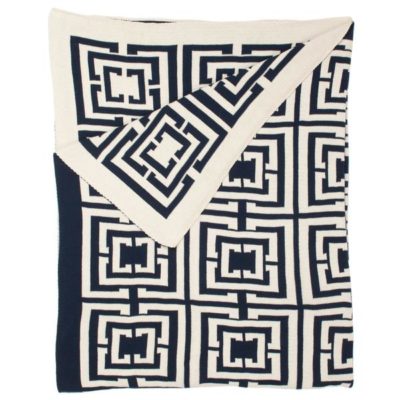
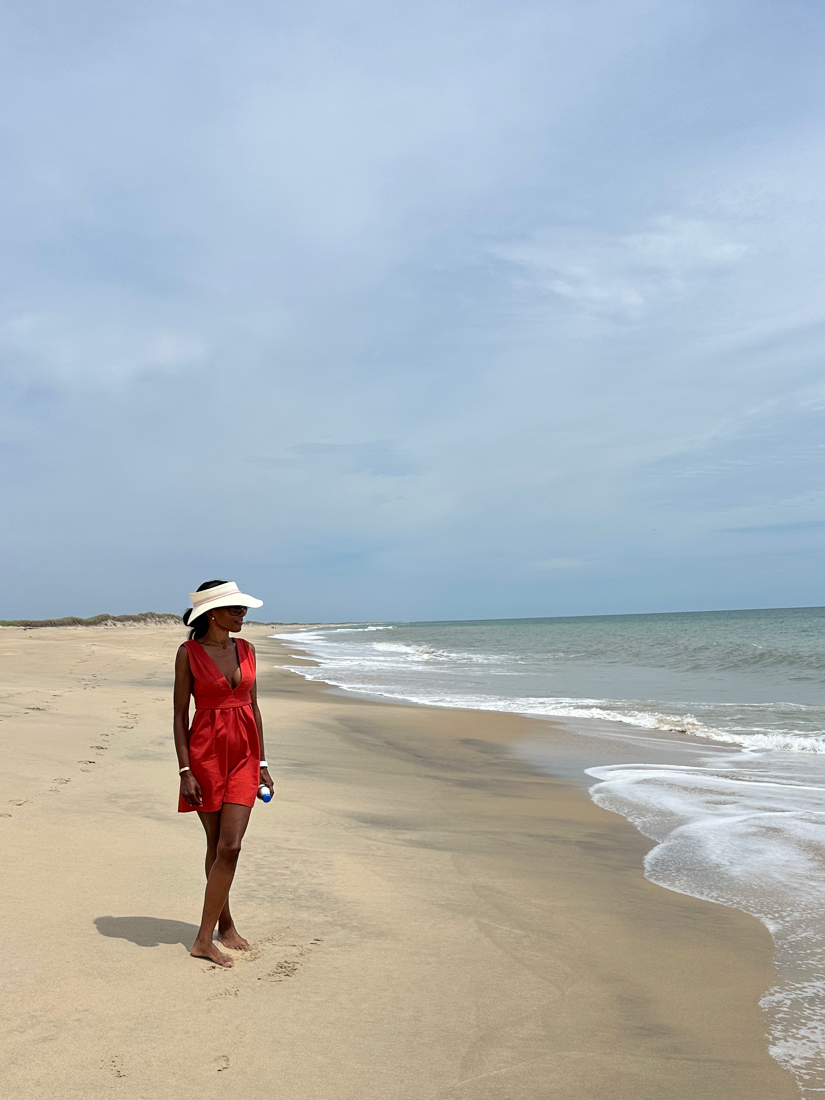

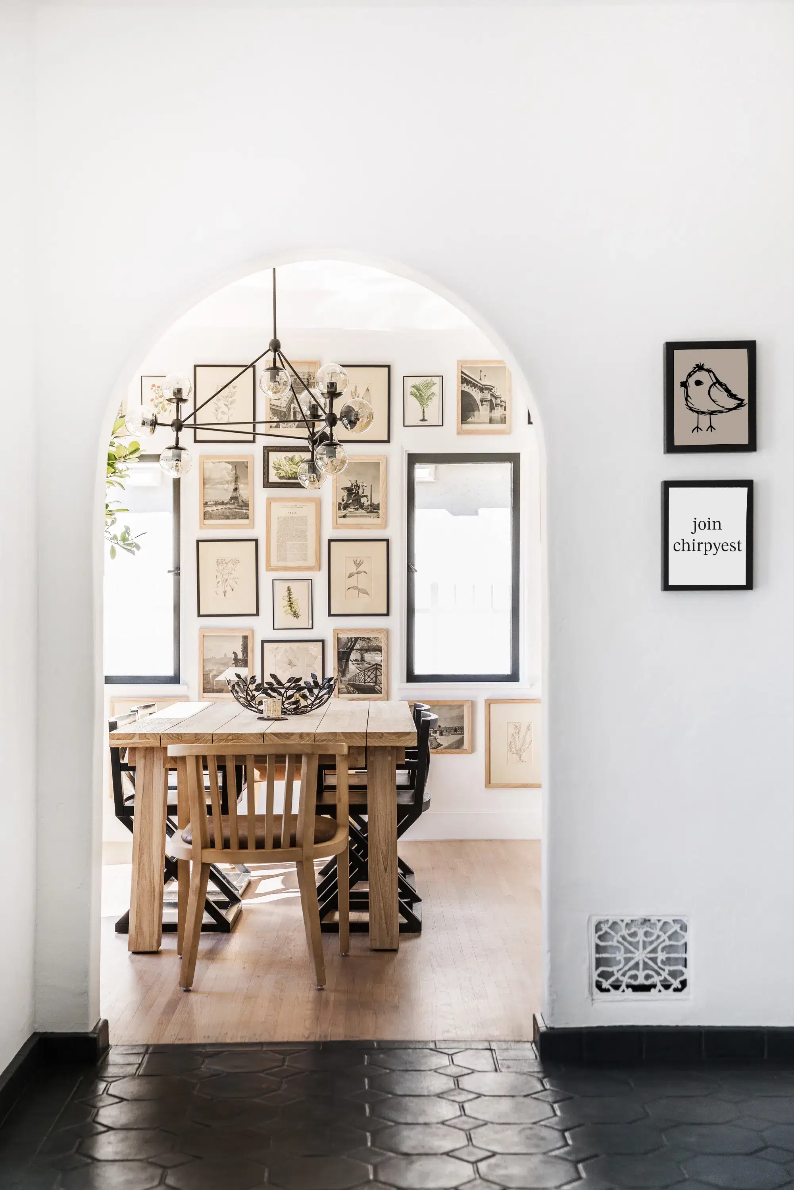
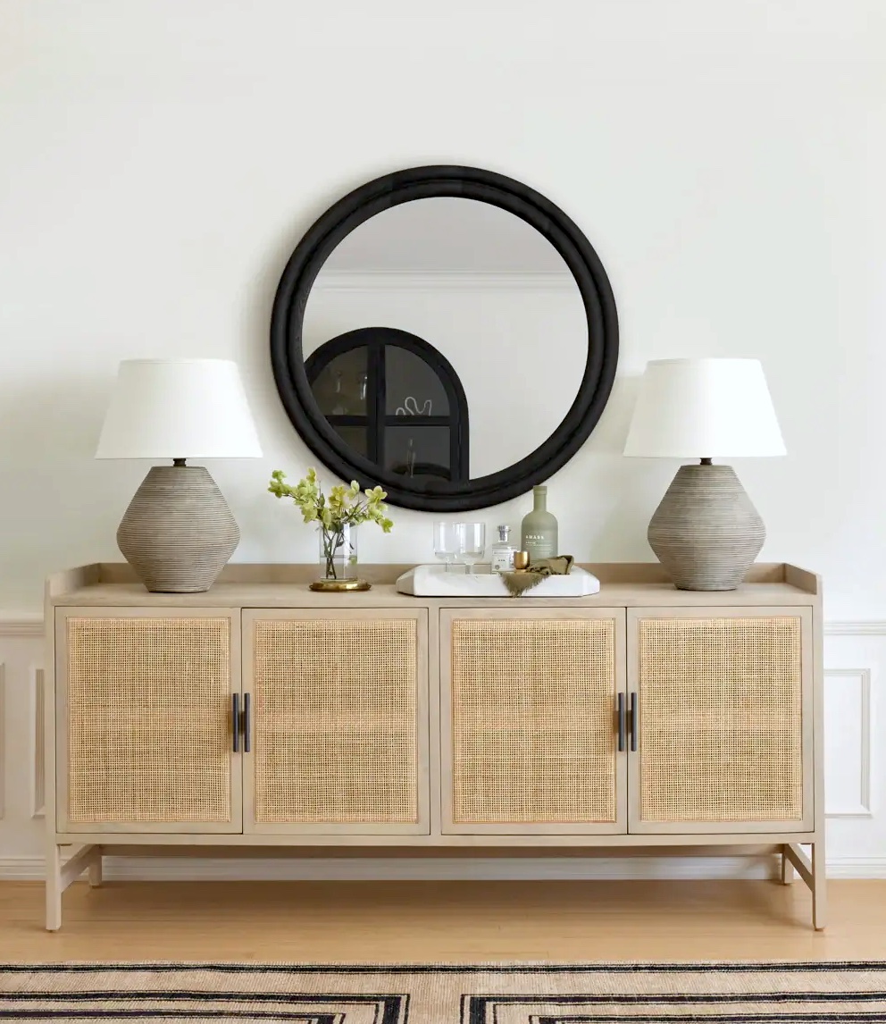

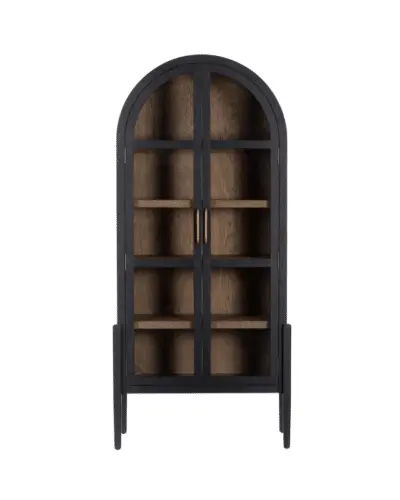
I have to have lots of light in my home so this is very appealing to me. Love the idea of ceiling to floor windows! KATHYSUE
OMG, the windows are sweet!! I LOVE steel framed windows. Also love the coffered ceiling and herringbone hardwood in the kitchen, and the wide plank flooring in the other rooms. And that staircase…. WOW!!
Kellu
Great post and beautiful pics.
The arched doors in the kitchen totally change the feel of the space. An excellent choice by the designer.
Bethany
http://www.dirksendabbles.com
OH MY GOD. That marble. WOW.
The marble for that bathroom is amazing. Love the size and grandeur of the piece.
i love the light and the big windows. The kitchen is dreamy. But I would feel too naked in that bathroom.
yes the marble is beautiful but I would find it very distracting while trying to put on makeup with that pattern as a backdrop. This place is beautiful but makes me realize why living in California is so wonderful…all rooms are bright and lovely even on the cloudiest day. there are east coast and west coast people and I am just destined to remain a west coast person.
Stunning, spacious, white, and bright! All perfect things. What a great redo!
xoxo
Lila Ferraro
Absolutely beautiful!
Love those arched doors and the herringbone hardwood. Gorgeous touches!
Girl, you’re on a roll this week.
Gorgeous kitchen and baths…
Cheers, Alcira
thenerochronicles.blogspot.com
Everytime I see huge black windows, I feel the urge to either paint my sills black or rip out the windows altogether and replace them with ones like above- soooo amazing! The marble in the bathrooms is too incredible- totally insiring!
Thanks for sharing:)
What a beautiful home!
Love the windows…not so crazy about the marble!!
Natural light!! To me this is the first design element I will try to bring in a room! This house has it ALL! I would live in it just for the windows! Amazing!
I am loving the kitchen and the floors … not feeling the bathroom though. It is tooooo much to look at … not restful or soothing at all (to me anyway).
I have never seen a soaking tub like that!
Wow! The house looks so clean, bright, and modern. It’s huge doors and location makes it energy efficient.
I am in love, that bathroom is fantastic as well as the rest of the house…I have my bags packed!
Really great post.. I am really glad to I found this post. Thanks for sharing us useful posts..
the kitchen floor is not wood but a stone floor…