Photos provided courtesy of Peter Pennoyer Architects
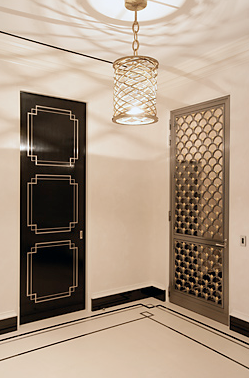
A Park Avenue apartment foyer with white marble floors with black border and black door with white panel detail. An ornate screen door and a wiry pendant light add metal and shine to the space. (above)
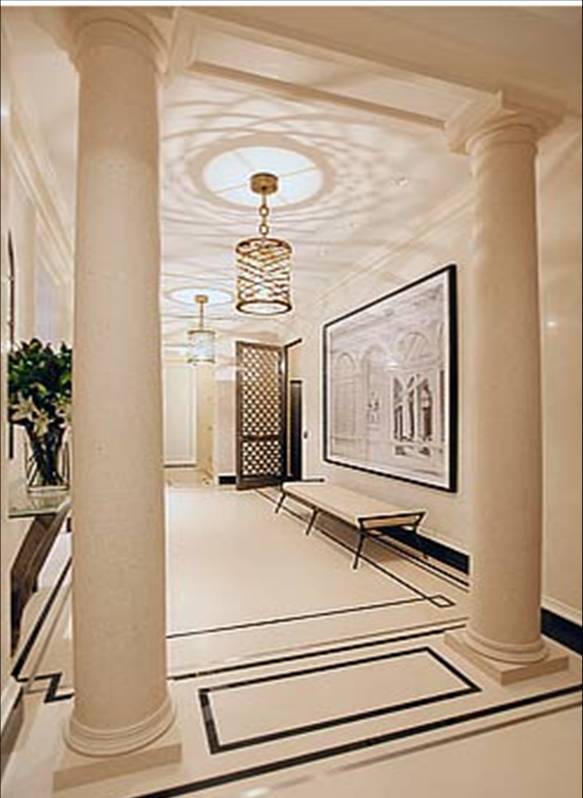
Two very grand Doric columns add architectural detail to the apartment’s chic entrance hall. (above)
I can’t seem to get enough of the work of Manhattan based architect Peter Pennoyer. I am constantly featuring his firm’s work because I could see myself living in almost every home he designs. Love the fact that he effortlessly combines traditional architecture with modern details.
Wouldn’t it be nice to throw a little cocktail party in this home? Wouldn’t it?
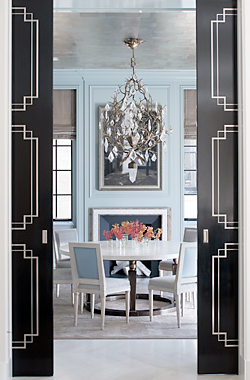
Black glossy pocket doors open onto the apartment’s classic light blue dining room that features a grand crystal and iron chandelier and a gorgeous round table. (above)
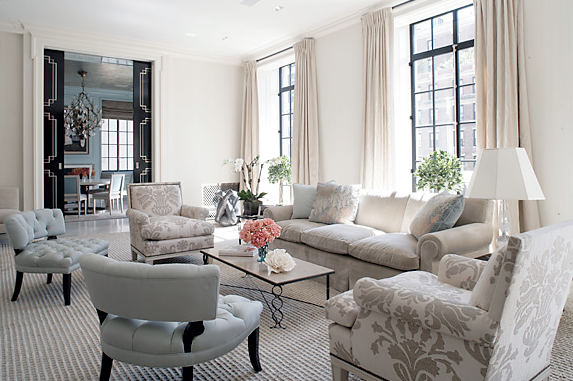
Simple and elegant are the only two words that can describe the home’s living room that is perfectly lit with natural light. (above)
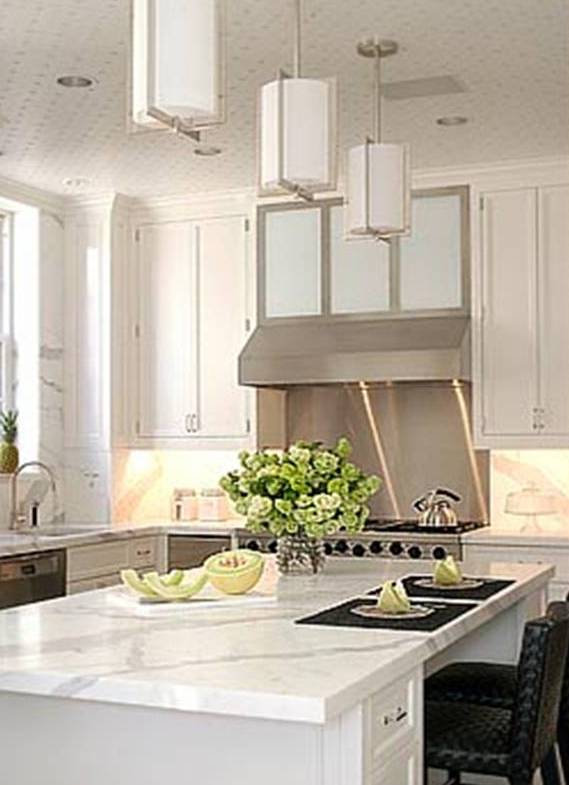
A bright white kitchen is the heart of this posh pad. The cooking space feature white marble countertops and backsplash, a fab kitchen island with bar and very high end high grade stainless steel appliances. (above)
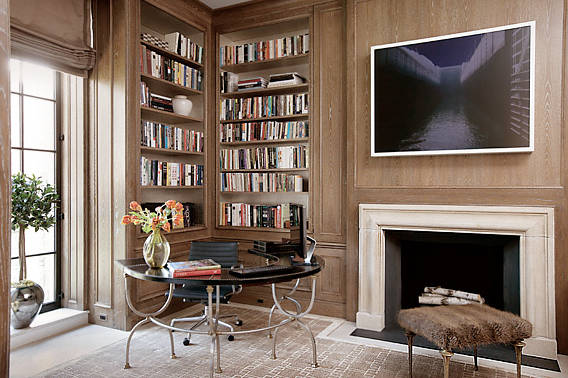
All the elements add up to make a splendid library…luxe wood paneled walls, well designed built-in corner bookshelves, a great fireplace, and a fantastic metal and stone topped semi-circle desk that is shaped like the letter “C”. (above)
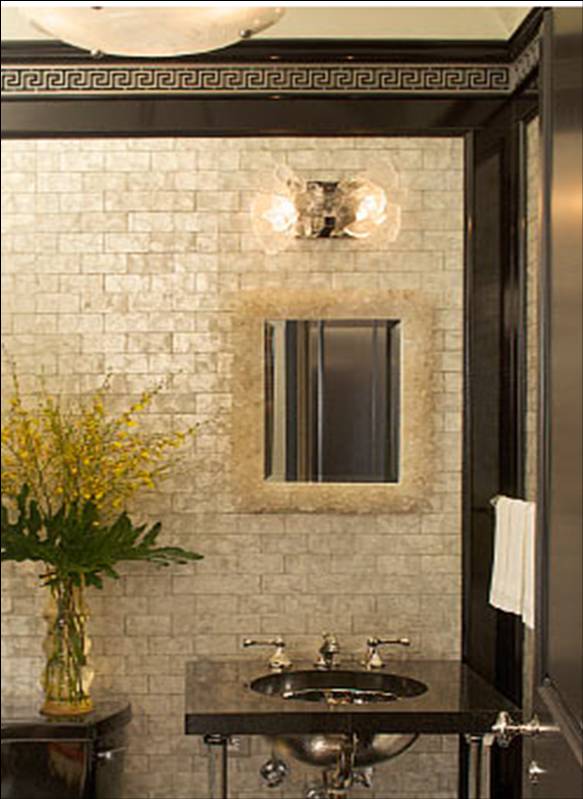
The powder room! (above)
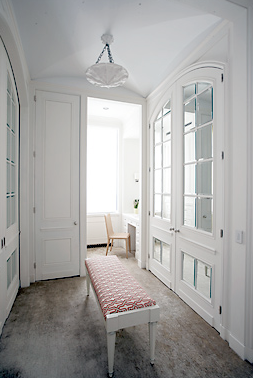
A dressing area is neat and organized as all wardrobe is concealed behind custom made closet cabinetry with mirrored doors. (above)
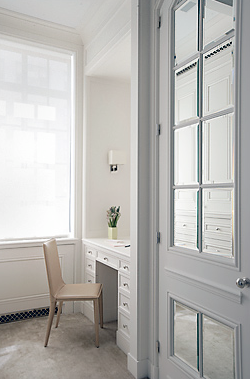
A built in desk is the perfect place to write lovely hand written thank you notes for the previous night’s dinner party. (above)
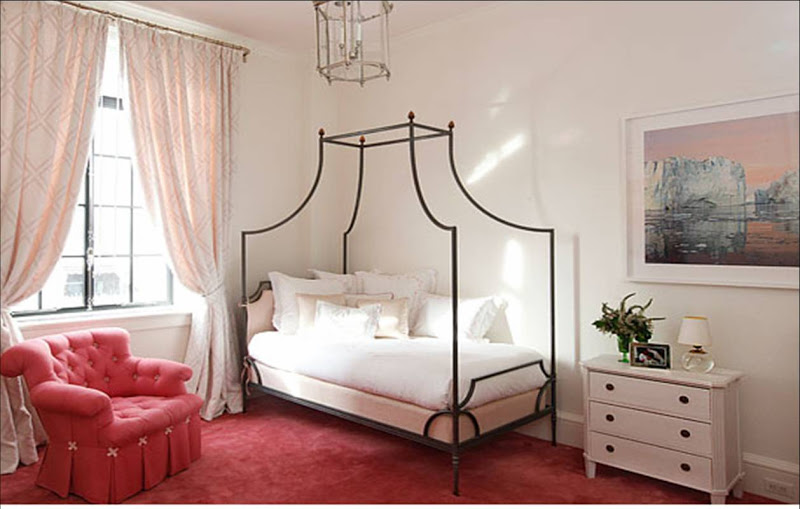
A little girl’s highly stylish room is picture perfect pink and white…with rose colored carpeting, an adorable pink colored tufted armchair, a canopy wrought iron bed and a cute white three drawer dresser. Oh not to forget the darling drapes that are white with a subtle pink trellis pattern. (above)
What do you think of this New York City apartment?
Let us all know!
xo
Coco

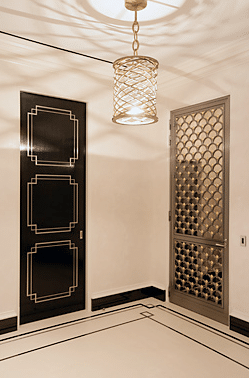

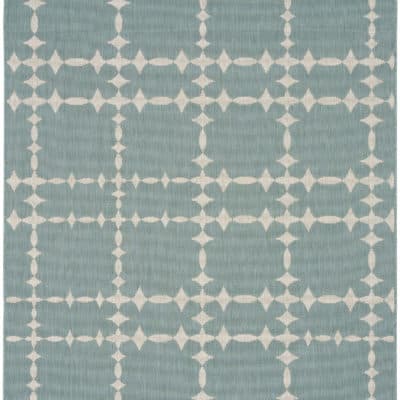
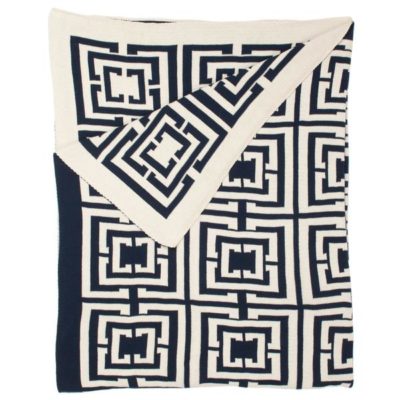
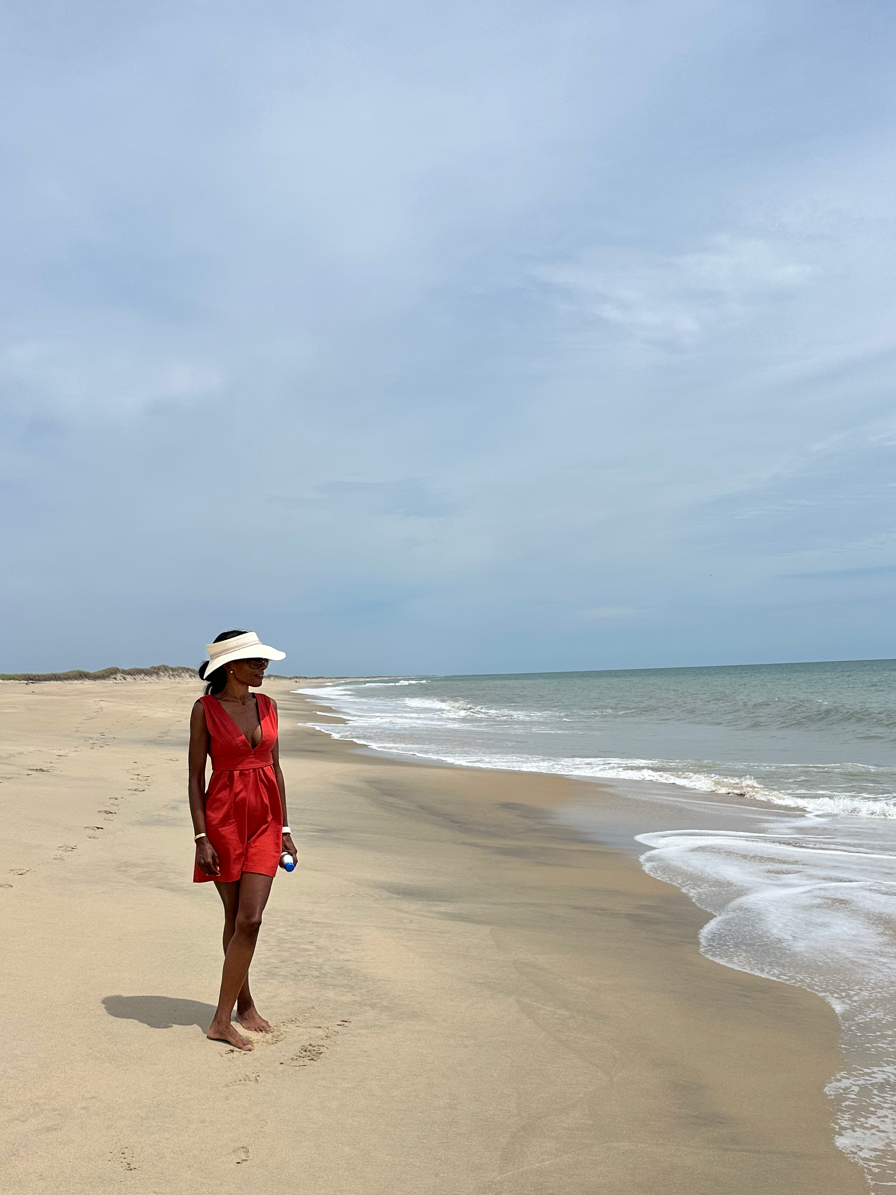

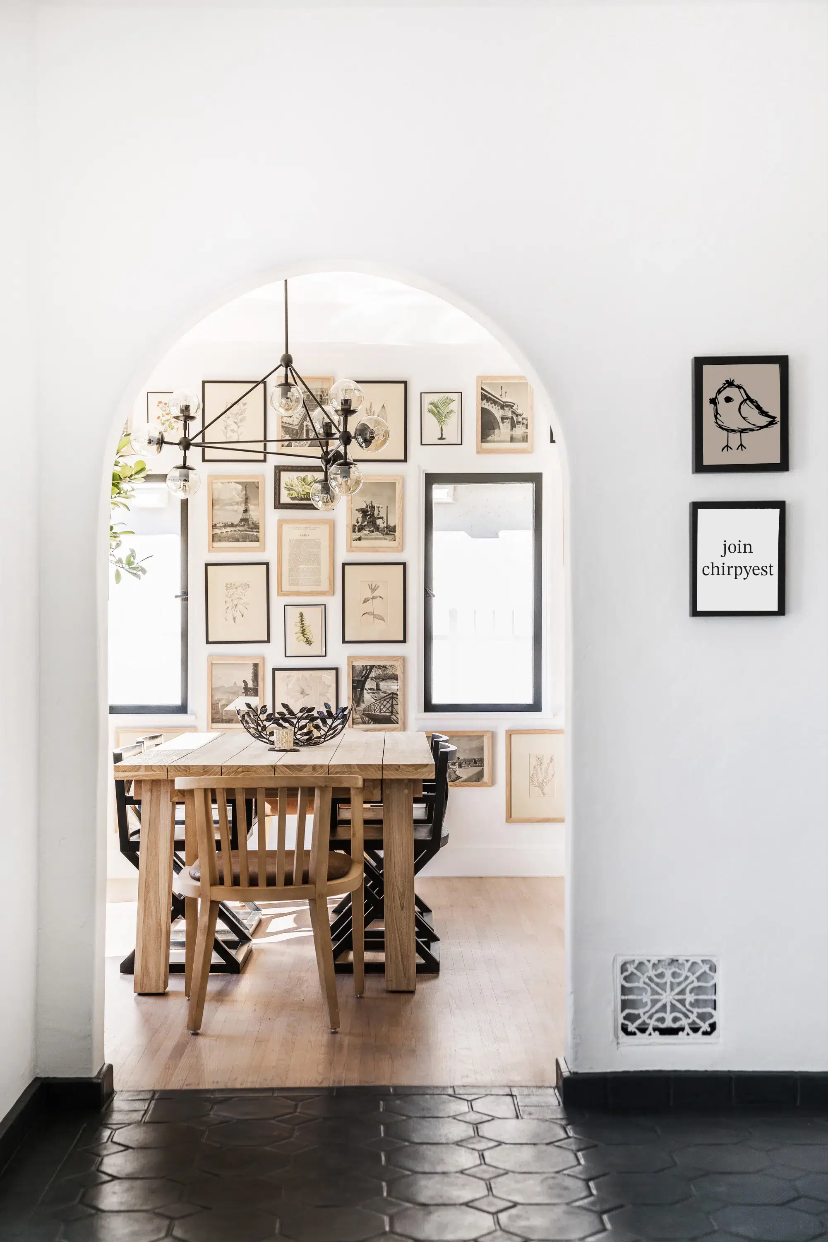
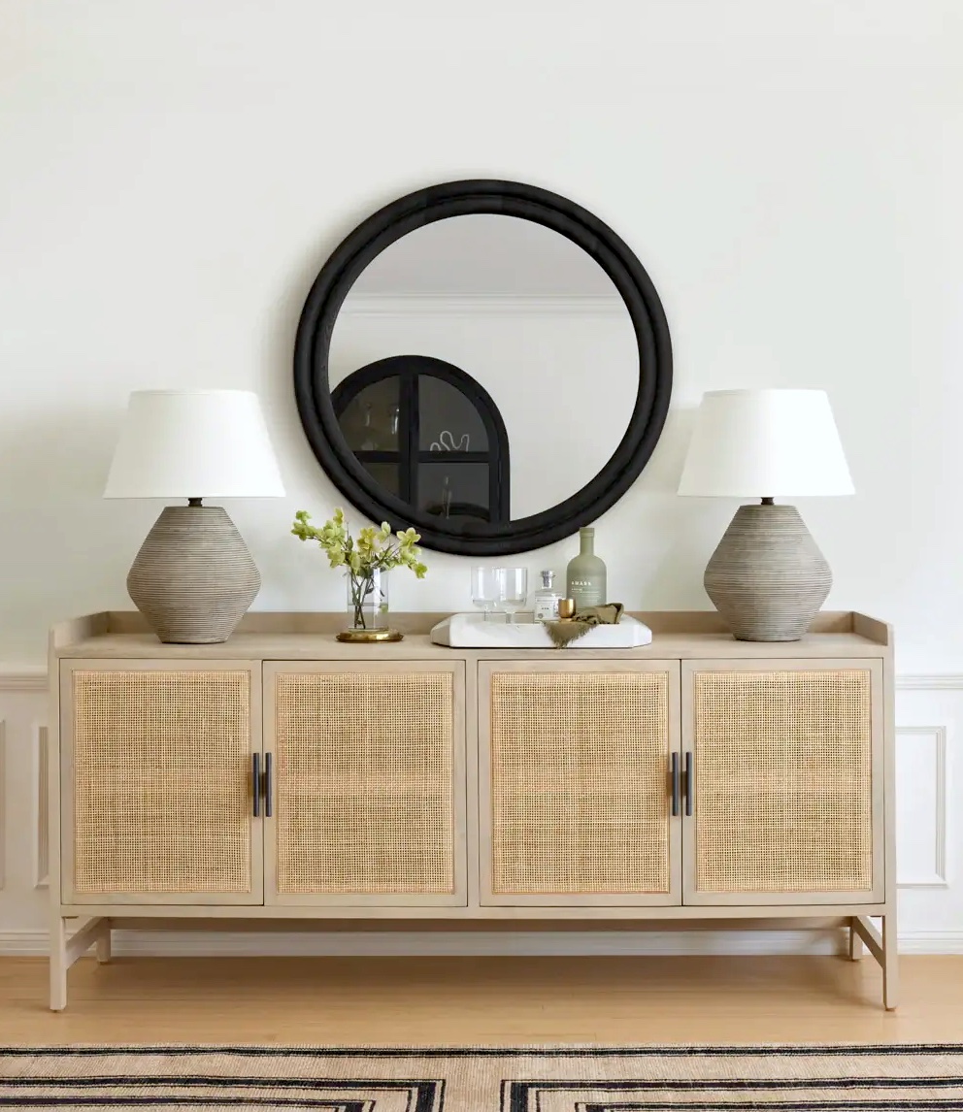

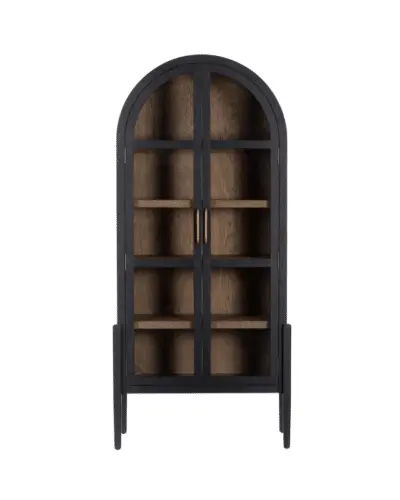
Oh goodness!! I want to move in right now. Just in time for cocktail hour. Love the pocket doors that frame the stunning view into the dining room. Is it camera angle, or is the dressing area a bit cramped? I can’t figure out how those big doors open. Perhaps the owner is extremely slim, and only needs to open them a crack. 😉
this apartment is SO pristine! i love the black and white entry – it’s so elegant! and, i agree with ruthia, what a perfect little spot for parties with friends! love the mirrored doors on the closets, but it does feel a smidge cramped. 🙂 so love!
Love it! No home of mine is ever going to look as classy as that place, so I like to live vicariously through pictures of places like that!
Such a sophisticated and elegant space – really love it! The pocket doors betweeen the living and dining rooms are stunning. (I also like how they play off the black of the window frames.) Great feature!
What do I think of this little NYC apartment? Uhmmmm, let me think- I LOVE it! Those pocket doors are divine; its as though they slide open to reveal to big surprise. So Draper, too.
Gorgeous! I love your blog. =)
That kitchen!!!!
Oh, I really like the closet the best!! Daisy~
That NYC apartment has some great details. The pocket doors are incredible and the powder room is perfection!
–KitchAnn
KitchAnn Style
Oh, I know that building! The apartments there are lovely and quite large. If anyone wants me to post a floor plan, let me know.