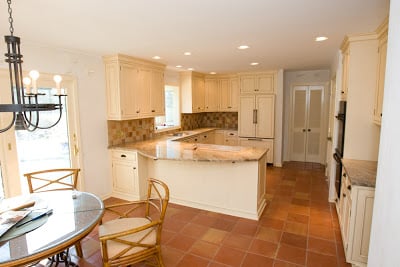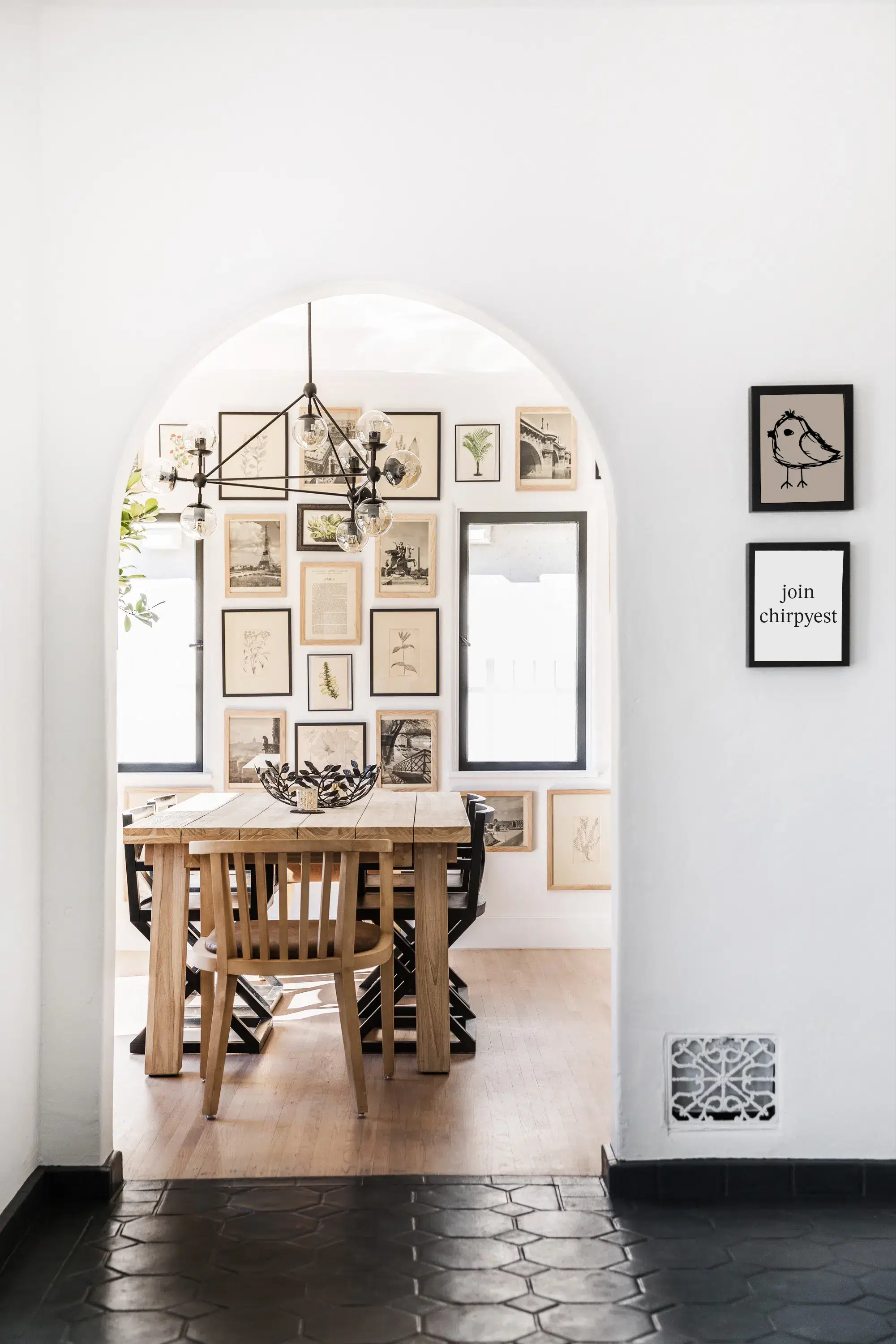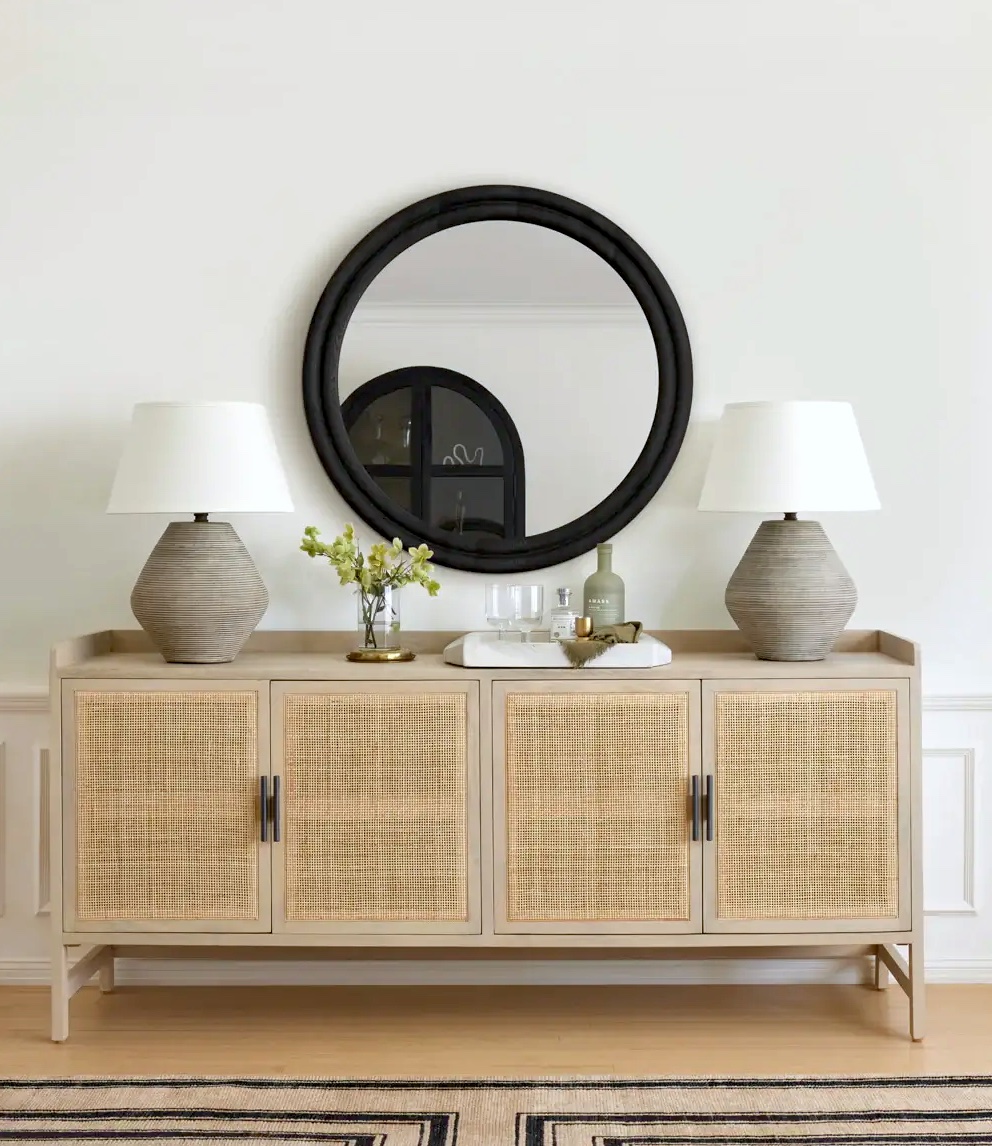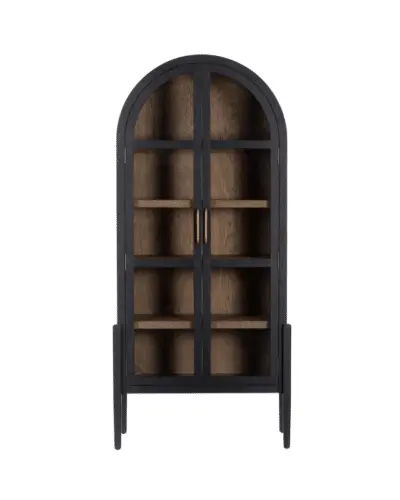
All photos by JimPatton – Kitchen AFTER (above)
Here is a total kitchen remodel that turned out very nicely. According to his Flickr site (photo use granted under flickr’s creative commons license), it took this homeowner 38 days to redo his kitchen in his home.
BEFORE (below): Old kitchen was dreary with old dingy tile floors, dark wood cabinets, old appliances, maybe even some fluorescent lighting and wall paper. Soffits above the cabinetry lined the ceiling of the room and made for small cabinets, a smaller ceiling space and added to the claustrophobic feeling in the room.

Photos by JimPatton – Kitchen BEFORE (above)
AfTER (below): 38 days after the start of kitchen demolition, a new kitchen emerged. New kitchen is bright and fresh with cream colored cabinets with molding which now go all the up to the ceiling, granite countertop, white walls, what looks like saltillo or Mexican tile floors, recessed lighting, integrated appliances (refrigerator), stainless cooktop, double oven and original glass tile backsplash.
TIP: Removing soffits make the room feel larger. Clearing the ceiling space of the the unneeded architectural element creates more storage by allowing for larger cabinets and makes room feel larger by clearing up ceiling. If you are remodeling…look up…if there is a soffit or some kind of drywall filling in some kind of gap between your cabinets and ceiling, get rid of it!
DURING REMODEL: Below are photos of this kitchen remodel along the way. (below)

Old kitchen completely torn out…exposed studs and the beginning of drywall going up while wiring being finished off. (above)

Drywall complete, original backsplash still in place (above)

Tile floors in, cabinets in…just awaiting appliances and countertops. (above)
To see this entire kitchen renovation…click here to see the entire process on Jim Patton’s flickr page.











