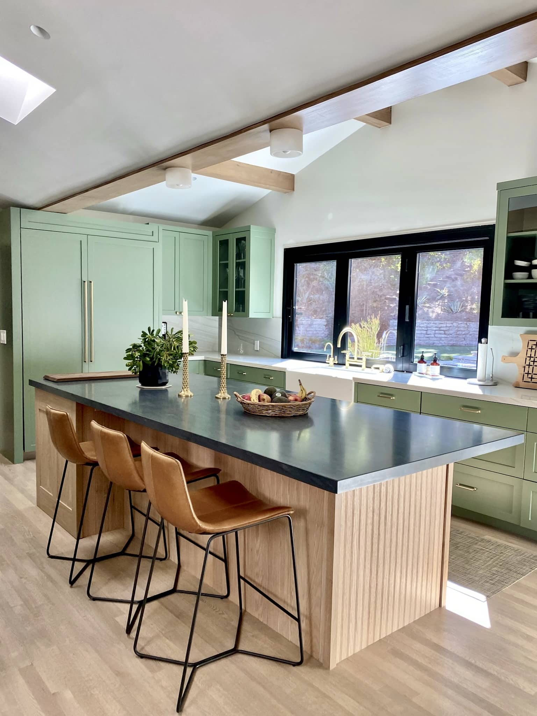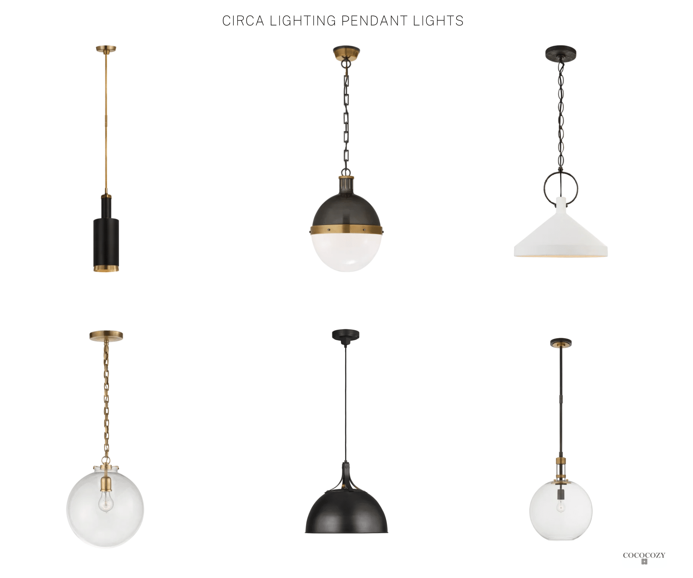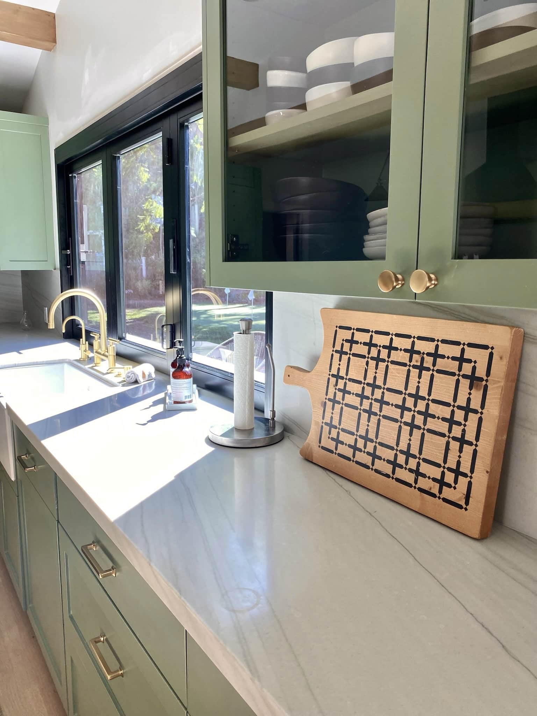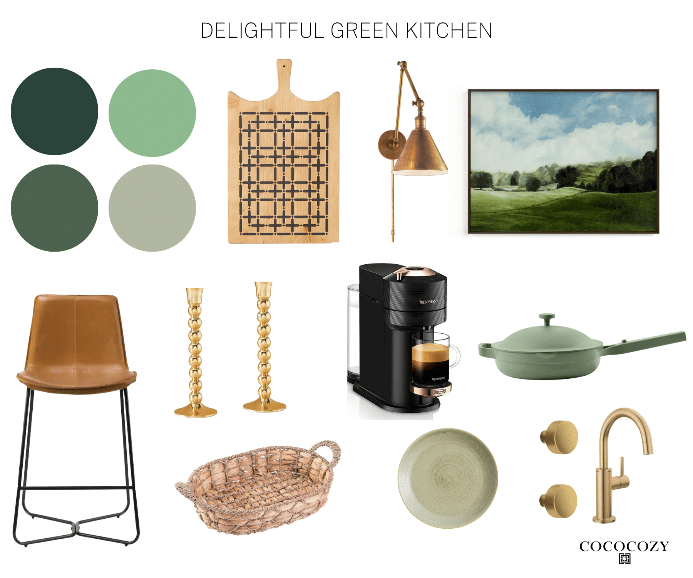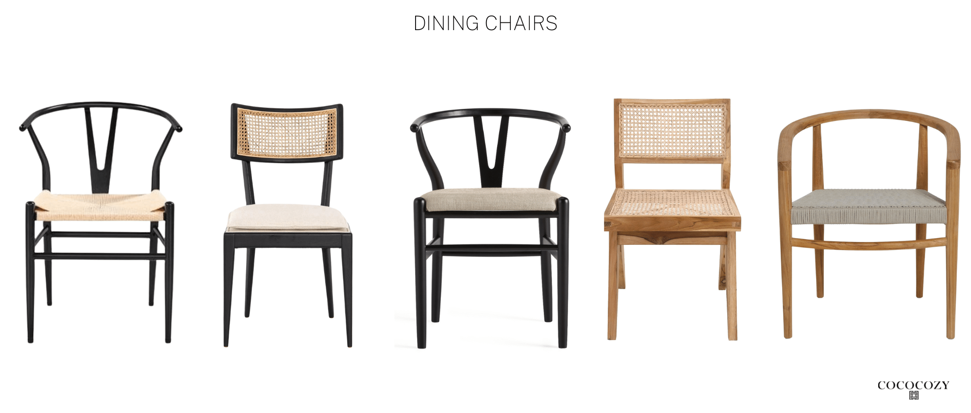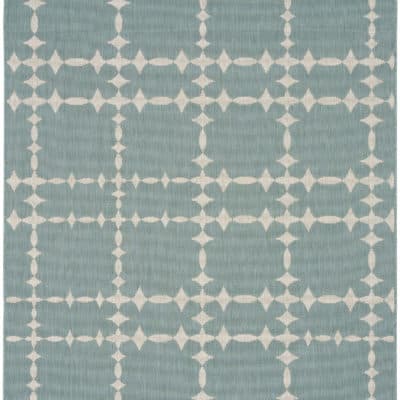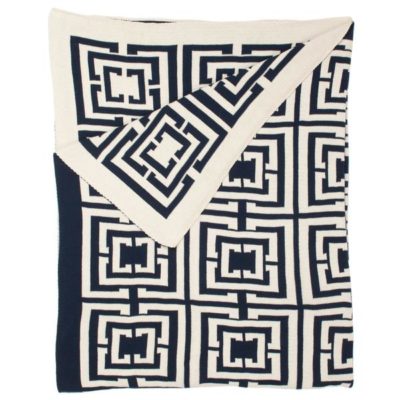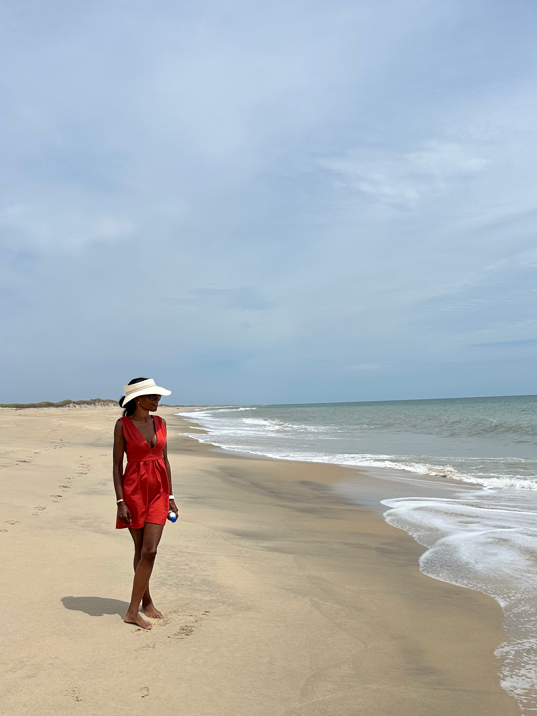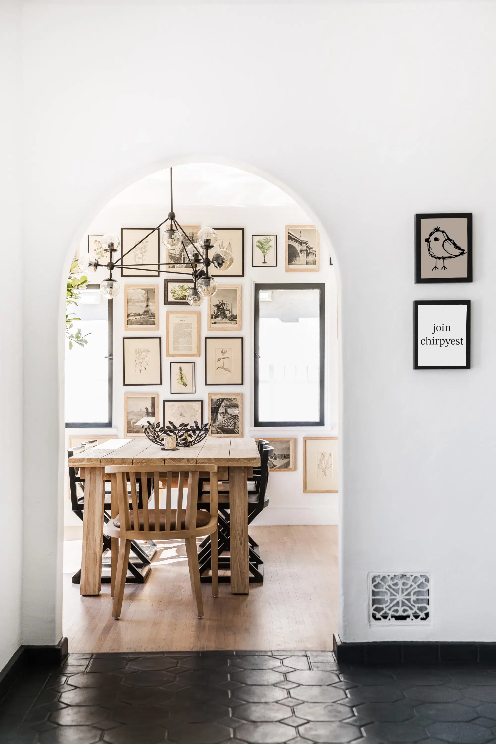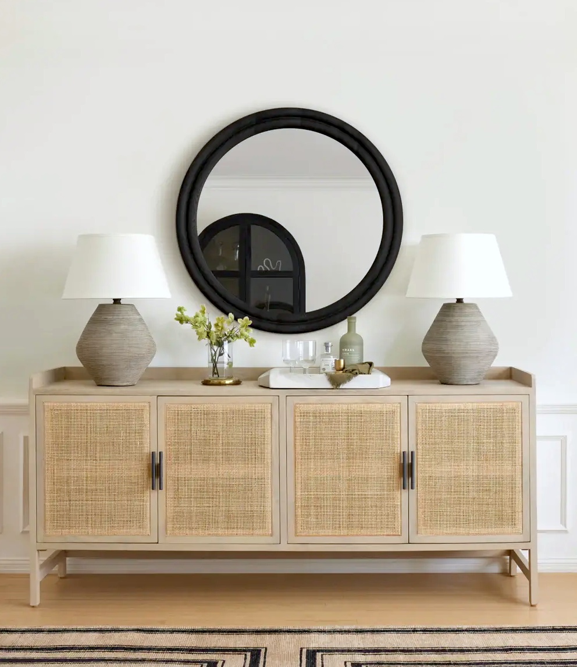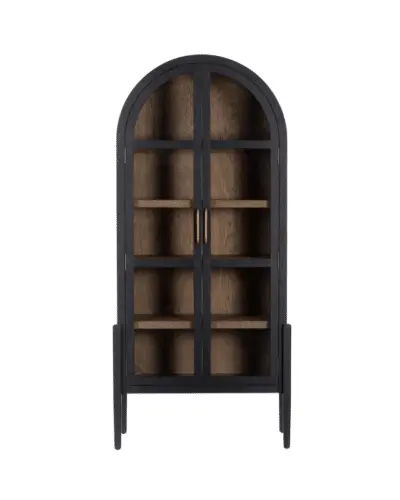The Before
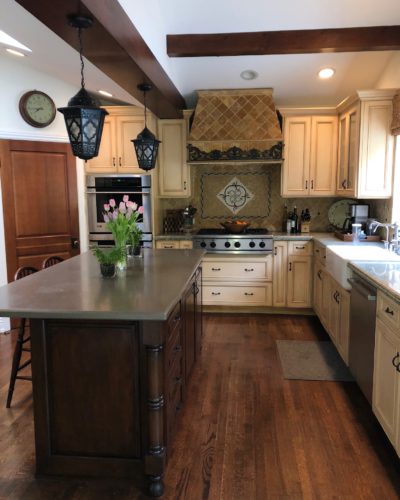
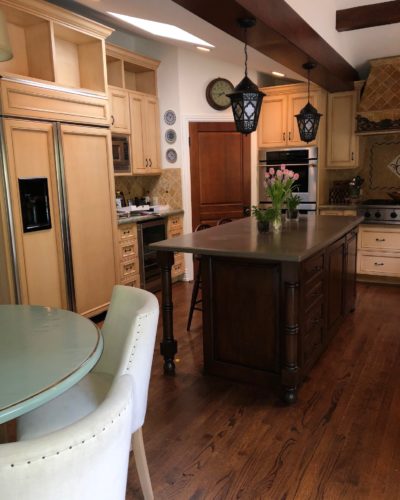
To give you all the full story, this is the original kitchen before Linda and Charlie started their renovation journey. Linda is the lifestyle magazine editor of Ventura Blvd Magazine and a huge interior design buff. However, she didn’t feel comfortable taking on a kitchen renovation without the help of a professional. So she teamed up with interior designer, Orit Srour.
Linda’s Tip #1: “It is just so easy to make mistakes that will cost you to correct down the line. So, my best advice is to work with a professional – either an interior designer or someone from a kitchen design business. And make sure you like the person. Orit and I spent tons of time together at the house and shopping. Because she is fun to be with and personable – it was enjoyable.”
The 2019 Renovation
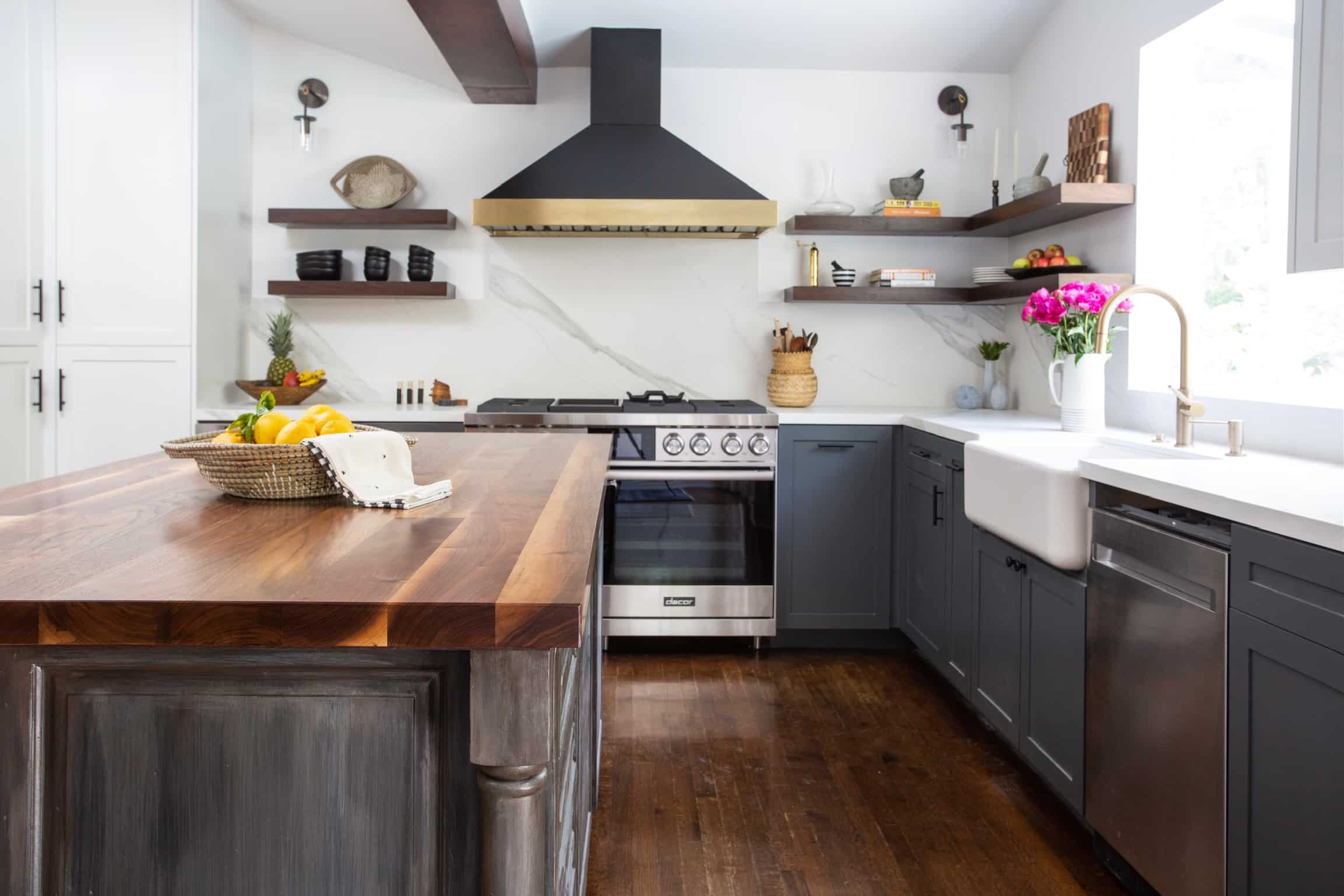
Linda’s neutral kitchen before the plumbing issue.
The bright side of having to redo a kitchen is knowing exactly what you want and don’t want. The 2019 kitchen was beautiful but there were a few things that were missing, Linda realized she didn’t have enough cabinet space. She loves to cook and entertain guests. So her next kitchen project needed ample storage for her kitchen accessories including serveware and china. Another kitchen detail that was missing was a place for her William Sonoma compost bin. Linda has a lush veggie garden and citrus trees so a spot for her compost bin was essential.
Introducing the Garden Kitchen
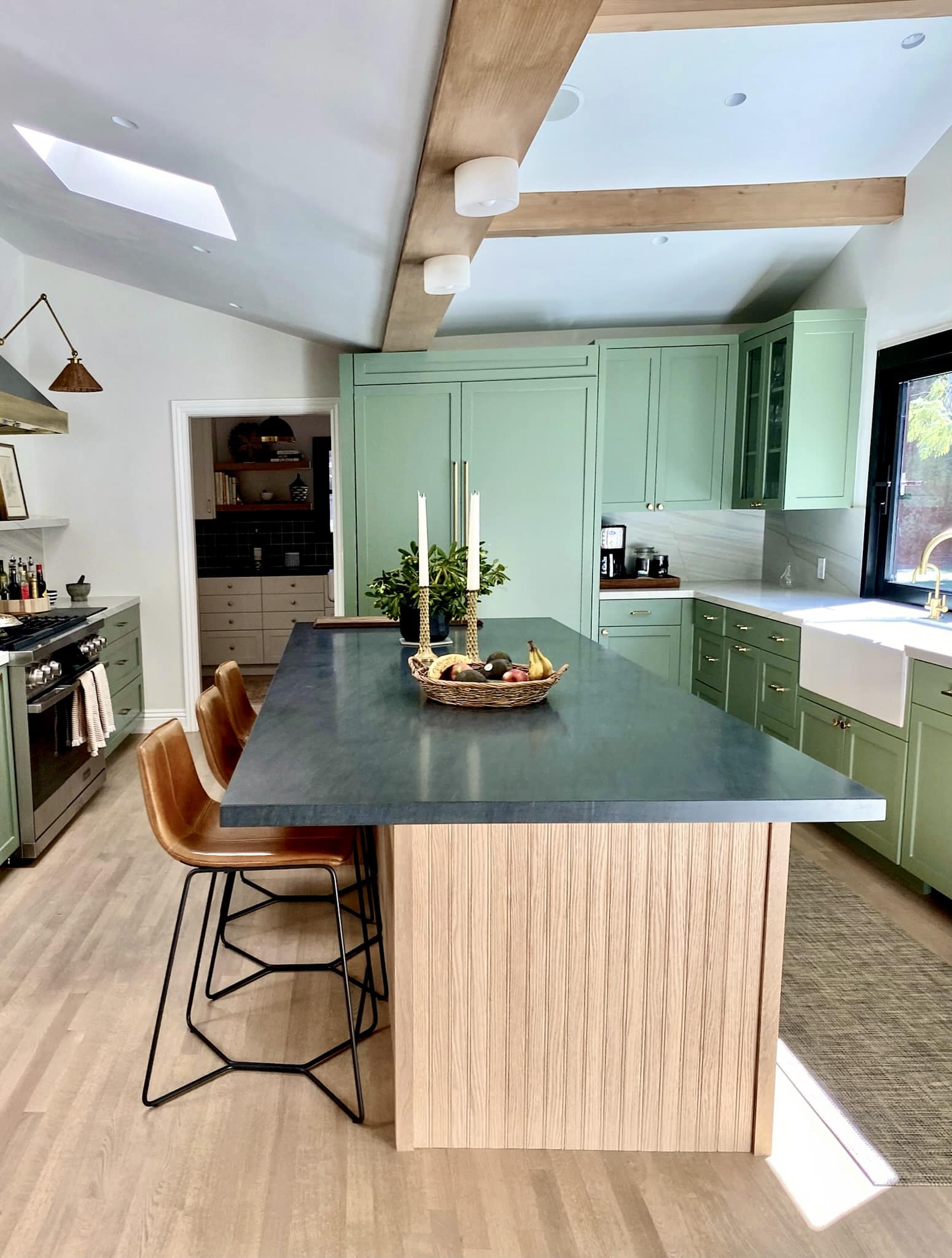
The kitchen project is named “The Garden Kitchen” because the architect included plans for a gigantic 8-foot retractable window that opens up to the expansive backyard. The space features a serene earthy color scheme. Orit adores the color green and felt that it would elevate the design concept. The green cabinets are Cambridge Green by Benjamin Moore. The countertops are made of two different shades of quartzite; charcoal for the center island, and creamy ivory with grayish-green veins. Quartzite is a durable stone for a functional and stylish kitchen.
Linda’s Tip #2: “Shop around online. There were lots of items we couldn’t access in stores for a variety of reasons. But ultimately I found everything I wanted online – and sometimes for a fraction of the cost. Do the work and you’ll be surprised what you discover.”
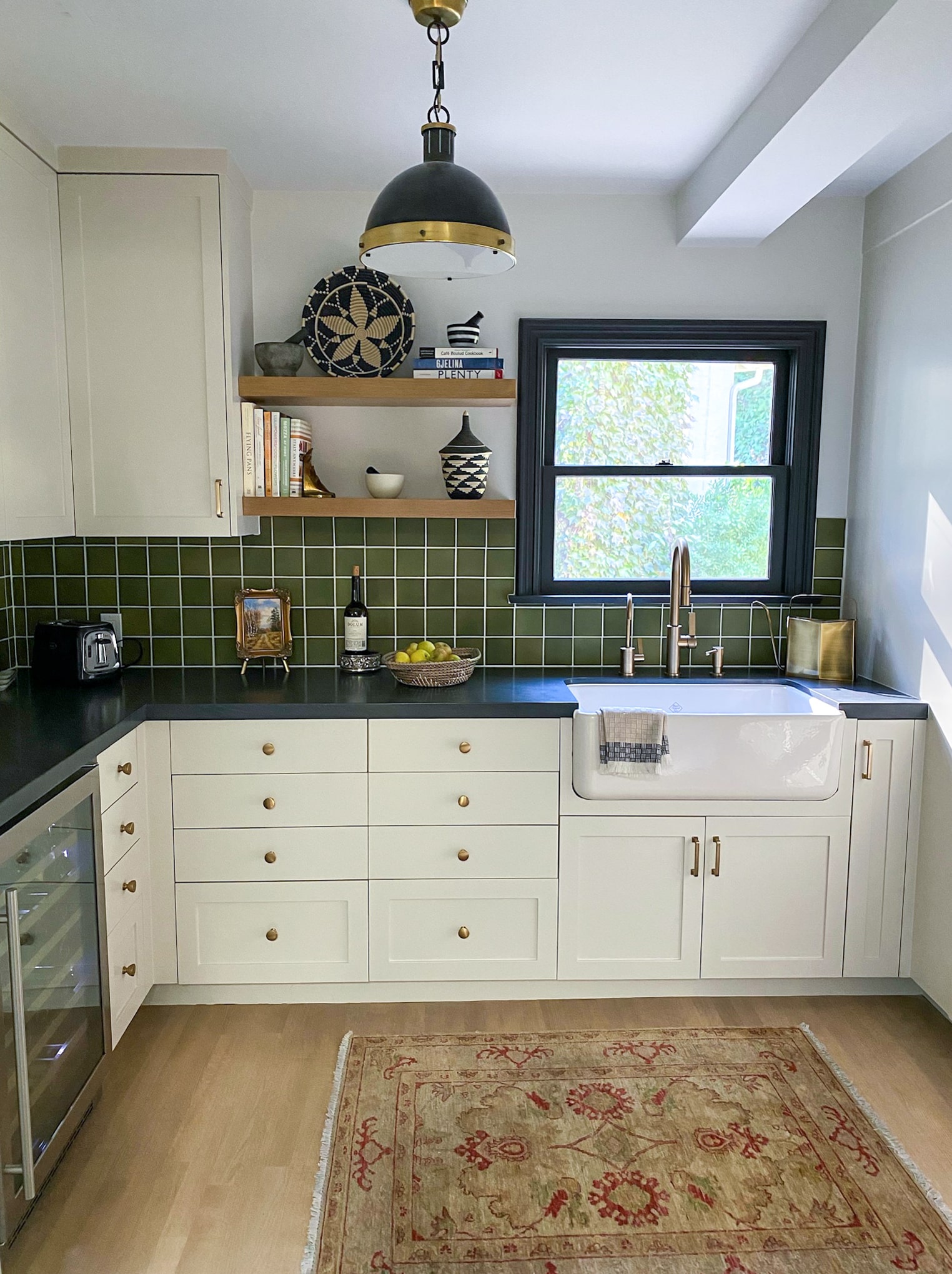
To create more room for storage, the tiny laundry room and an unused nearby bedroom were transformed into a larder/butler’s pantry. It’s not the perfect area for all Linda’s dishes, appliances, and all the stuff you don’t reach for every day. Orit loves green, felt that color fit in nicely with the overall design concept, and she was like “let’s go for it!” We tested so many paint shades but finally settled on Cambridge Green by Ben Moore. Not too yellow – not too loud – just a warm green with a nice kind of French feel – akin to French blue. Then we found these green square tiles for the larder backsplash and we were like “Green it is!”
My COCOCOZY x etúHome board is featured in this space too! It’s not only a functional serving board but it’s also a great decor accent. I love how it ties in with the rest of the kitchen’s aesthetic.
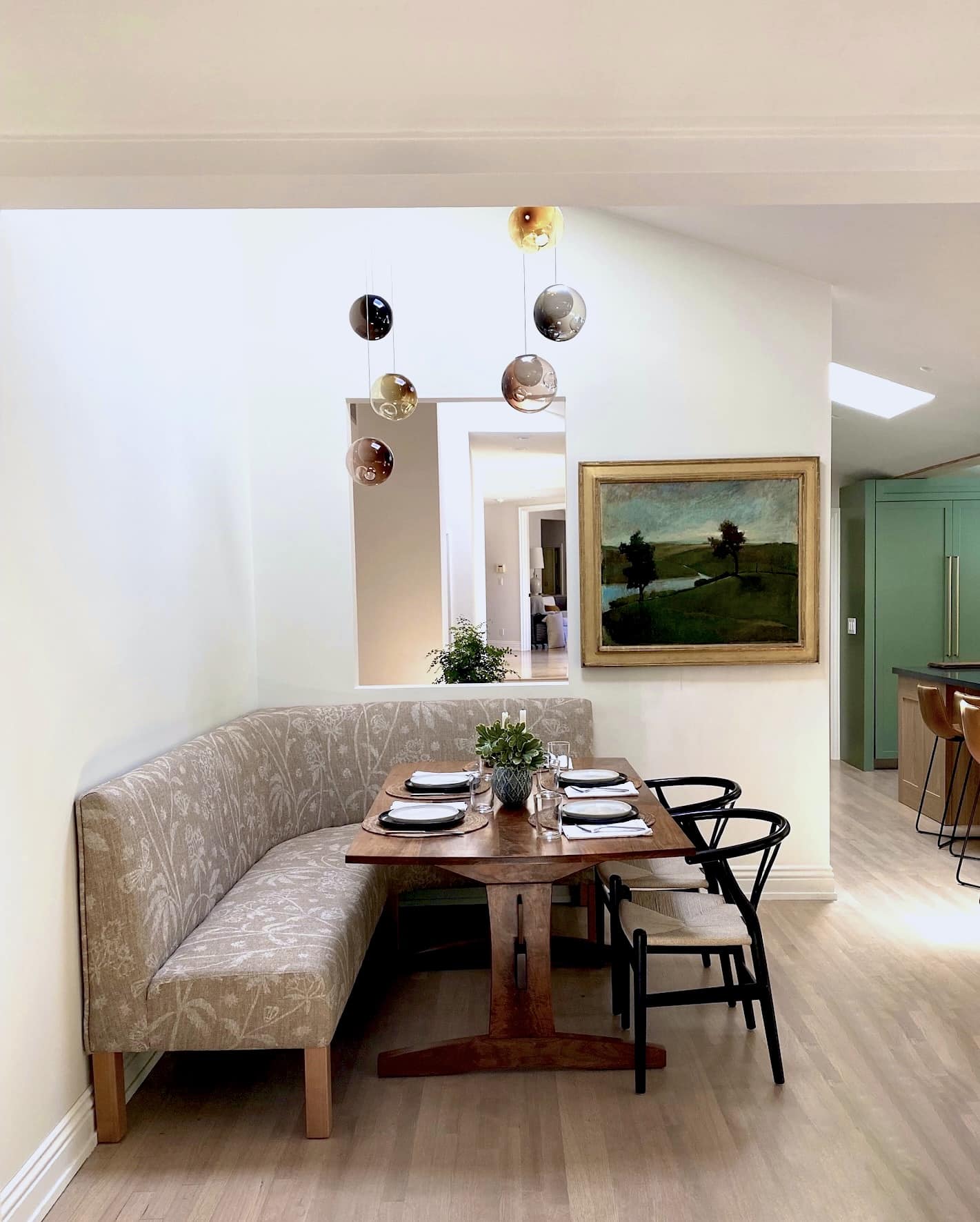
The first kitchen didn’t have enough space to hang out. So they moved a wall to create the banquette space. It was the architect’s idea to make a peek-a-boo window in the new wall by the banquette. You can see thru the window and get a glimpse of those stunning Bocci glass balls. It is a brilliant idea. It creates a moment, is a bit whimsical, and gives the area flow.
Linda’s Final Tip: “Do what you want – it is your kitchen! If you don’t want a sink in the center island. Do not get it. If you don’t want a water faucet coming out of the wall by the stove – do not get it. If you don’t want a garbage disposal in the larder-do not get it. Lots of times we feel pressure to get all the bells and whistles available.”

