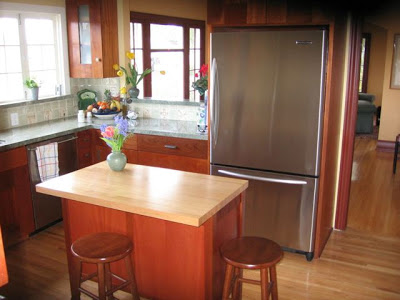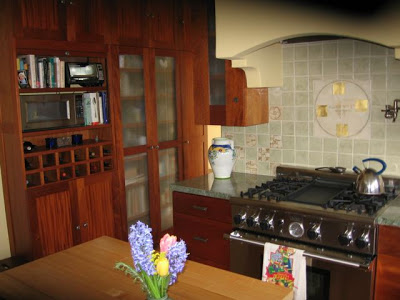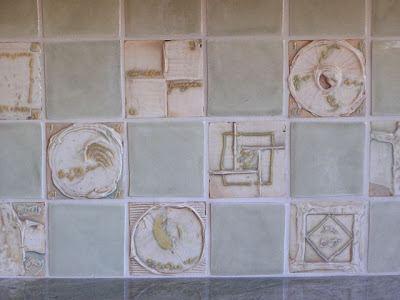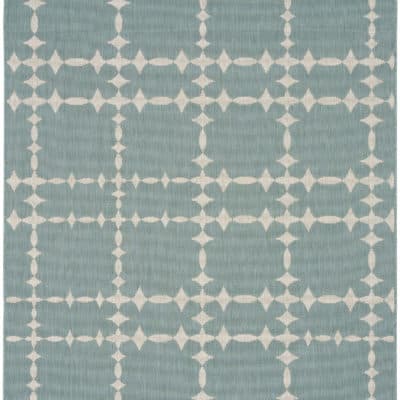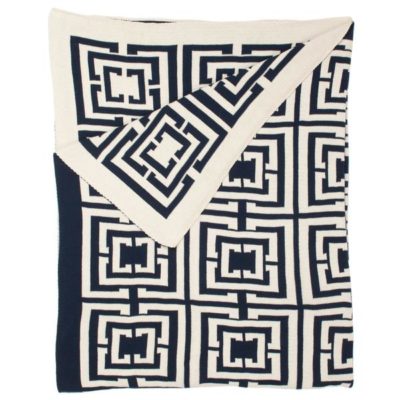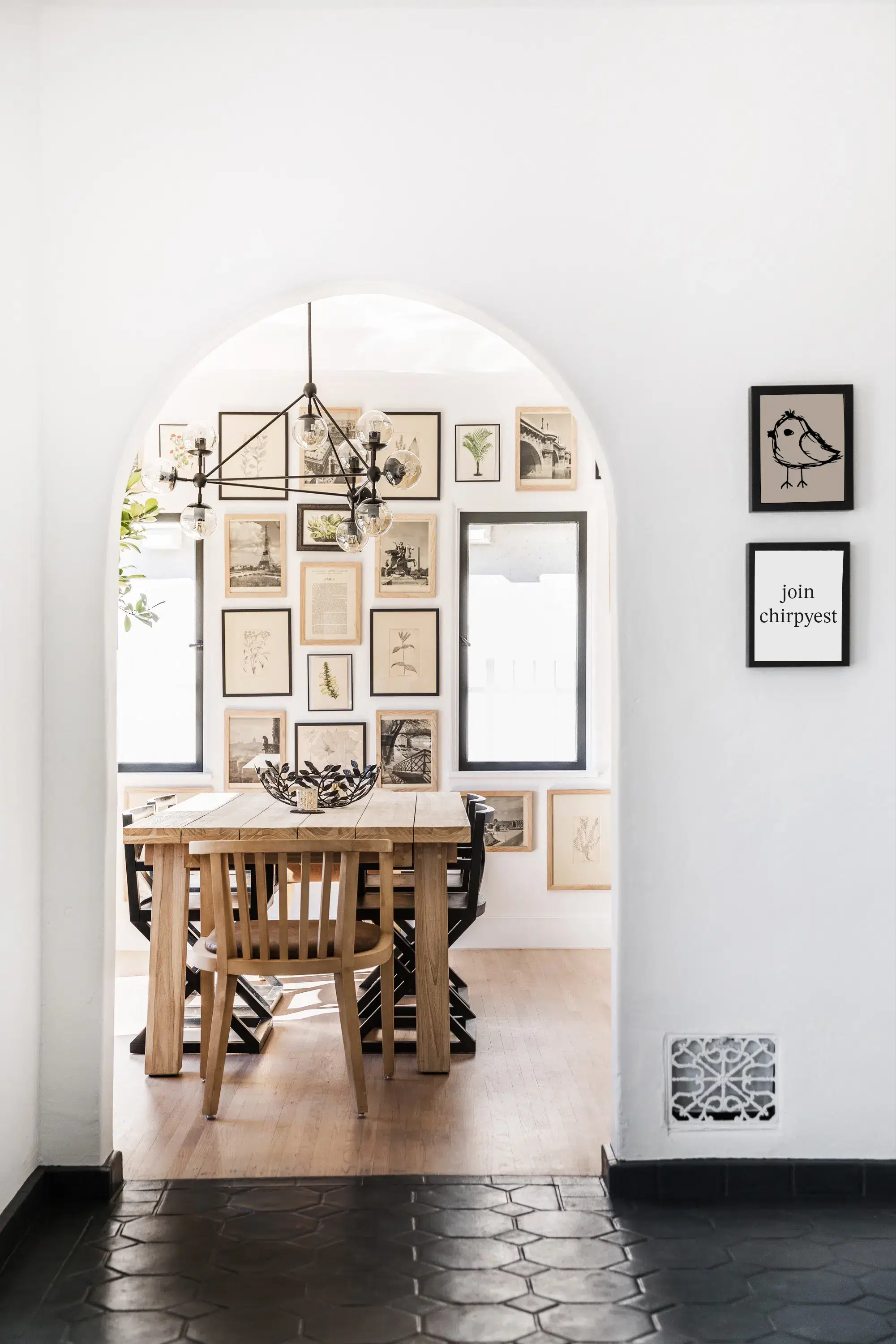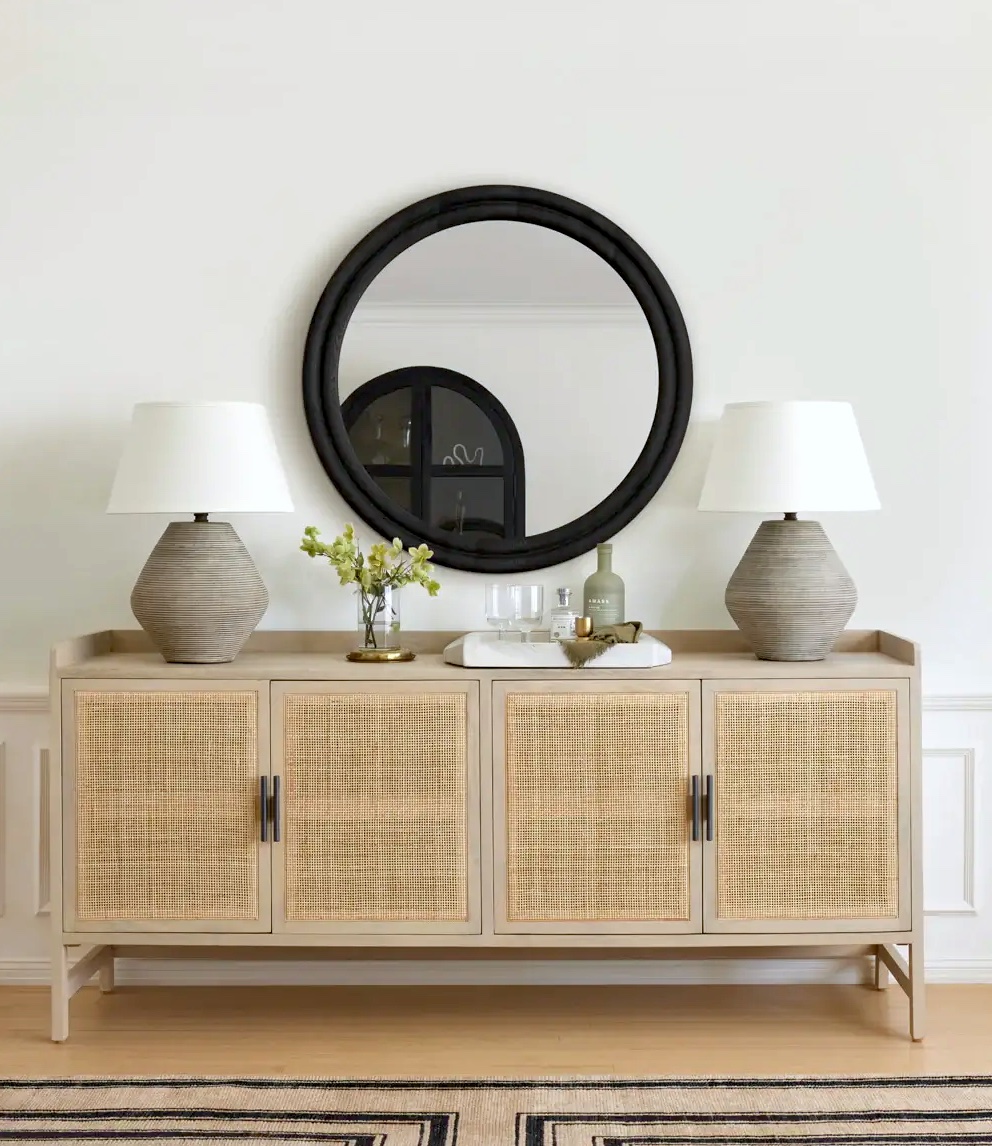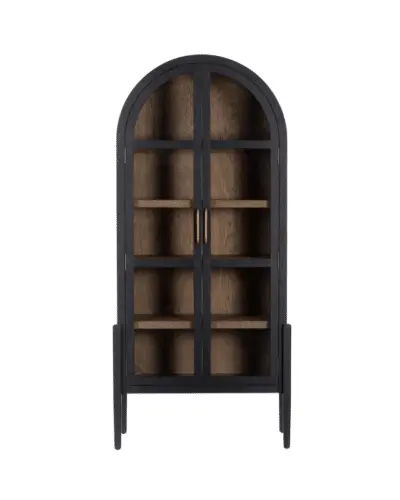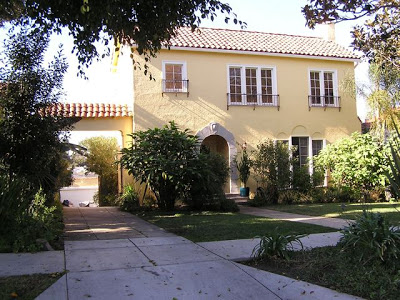
Julie Sgarzi’s Craftsman/Mediterranean Southern California duplex – photo from Julie’s iPhone (above)
This is the house Julie Sgarzi remodeled!
Our long-time very very dear family friend, Julie, recently took on a project of a lifetime when she decided to transform the 1932 duplex she’s owned and has been living in for years. She wanted to maintain the charm of this Craftsman/Mediterranean duplex but also wanted to update, open up and modernize her living space. As with most major home remodels, Julie was literally put out of house and home for weeks and weeks…but judging by this wonderful before and after house tour, the temporary displacement was well worth the wait!
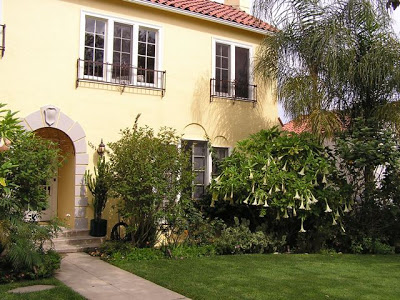
The maize (pale yellow) colored exterior of Julie’s duplex hints of a Mediterranean influence with the red clay tiled roof, iron trim and arched entryway (above)
DINING ROOM WITH VIEW INTO KITCHEN – BEFORE (below)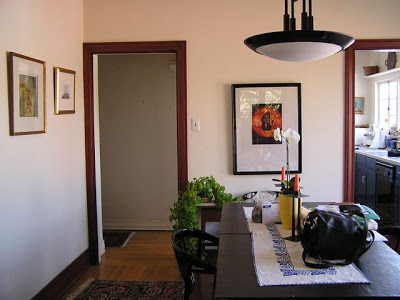
As you can see by this photo above…before the kitchen was the furthest thing from an open modern kitchen overlooking a communal dining area. Before remodel, a wall blocked kitchen from dining room view making
DINING ROOM VIEW FROM KITCHEN – DURING CONSTRUCTION (below)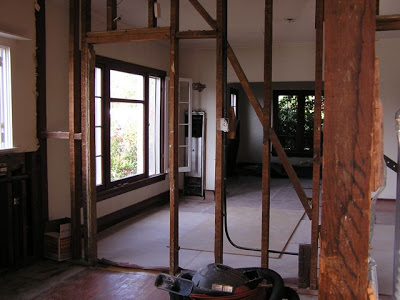
Standing inside kitchen looking out towards dining room during remodel (above)
KITCHEN/DINING ROOM VIEW -AFTER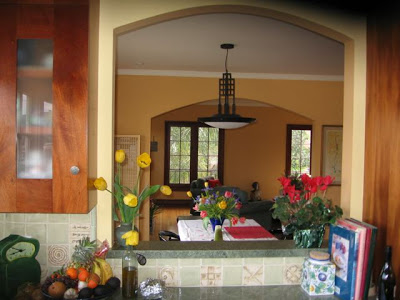
The small kitchen doorway was moved a bit and widened in order to create an arched pass-through into the dining room. The kitchen was transformed from a closed area to an open convivial space which now flows seamlessly with the other living spaces in the home. (above)
KITCHEN – BEFORE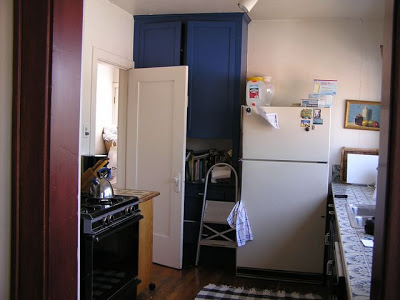
Kitchen was a small space with limited cabinet storage, tile countertop and older appliances (above).
KITCHEN – DURING CONSTRUCTION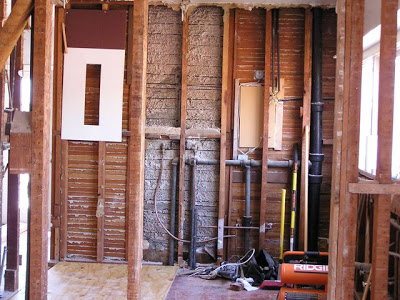
Julie gutted her entire kitchen (down to the studs) for a completely fresh start which included relocating major appliances. (above)
Ahhh! The kitchen is open and airy now! This cooking space is a perfect blend of classic with modern conveniences. Julie says her contractor/builder – Bryan Castille – was terrific to work with and had a great design sense. The kitchen now includes mahogany cabinets(the same wood that frames all of the windows in the house), an island for eating and prep work, stainless appliance including a professional grade range and granite countertops! Creating symmetry and balance also seemed to be a goal – notice below the arched hood area over the stove is an exact mirror to the arched pass-through to the dining room.
The design element Julie seems most proud of in her brand new kitchen is the tile backsplash. She commissioned custom artist-designed tiles for the kitchen. Artist Craig Antrim of San Pedro, CA hand made 50 separate original tiles plus the medallion series of 4 larger tiles over the stove. Each of the beautiful tiles are artfully placed in the backsplash that surrounds the kitchen.
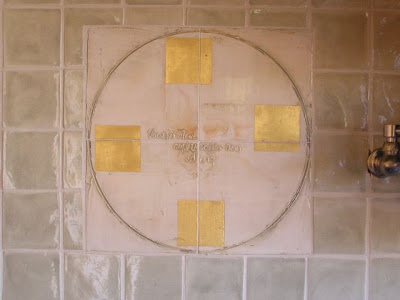
Custom artist designed tiles in Julie’s kitchen. (above and below)
More on Julie’s fantastic home makeover to come…including the how she managed to remodel and refresh her living room while keeping all of the fabulous craftsman detail.
Thank you Julie for these amazing photos! Your house is AMAZING!


