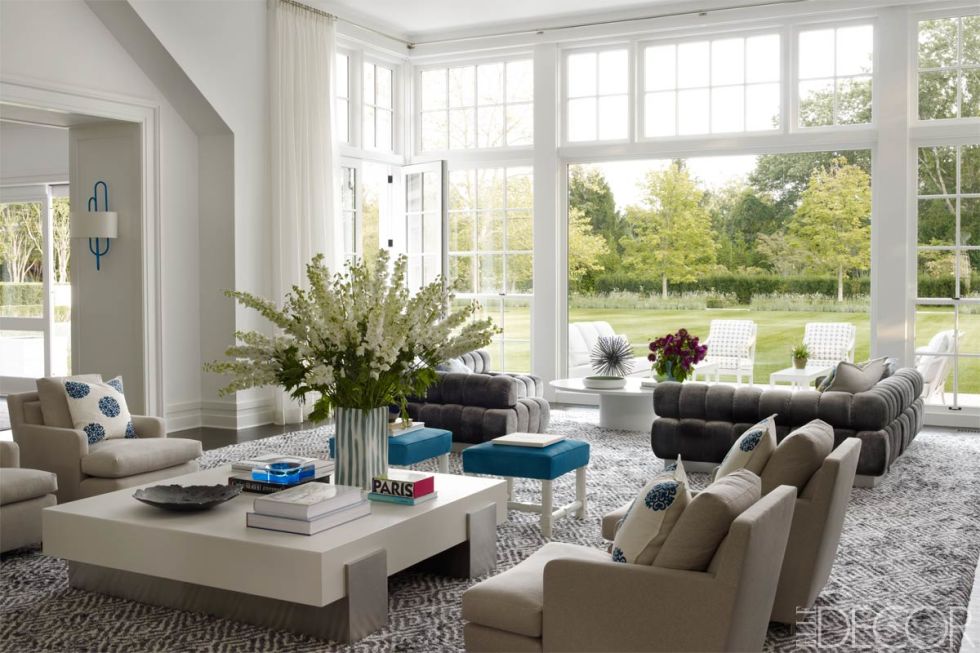
Lately have been thinking of ways to configure living room furniture in a space that might require two seating groups. What is the best furniture floor plan if your living room is just a little too big for the standard one sofa, a few chairs, a coffee table, some end tables and a maybe an ottoman or two? Found this image of this living room in a home located in the Hamptons. The decor is not quite my style but I do like the way the furniture has been laid out. 4 armchairs and two stools for one group (although I think the coffee table is a bit too large for conversation) and then dueling corner sofas in front of the picture window. This layout maximizes the view of the garden through the large windows and french doors. Hmmm…food for thought for our Malibu house.
1. Chevron Vase
2. Round Decorative Tray, Pewter
3. Velvet Ottoman
4. Ring Rug
5. Chain Pillow
6. Crosby Armchair
What do you think? Do you like this layout? If you have a layout inspiration photo…put on Instagram and tag me @cococozy or hashtag @cococozy and I will take a look!
Happy Tuesday!
xo
Coco
Photos: Elle Decor

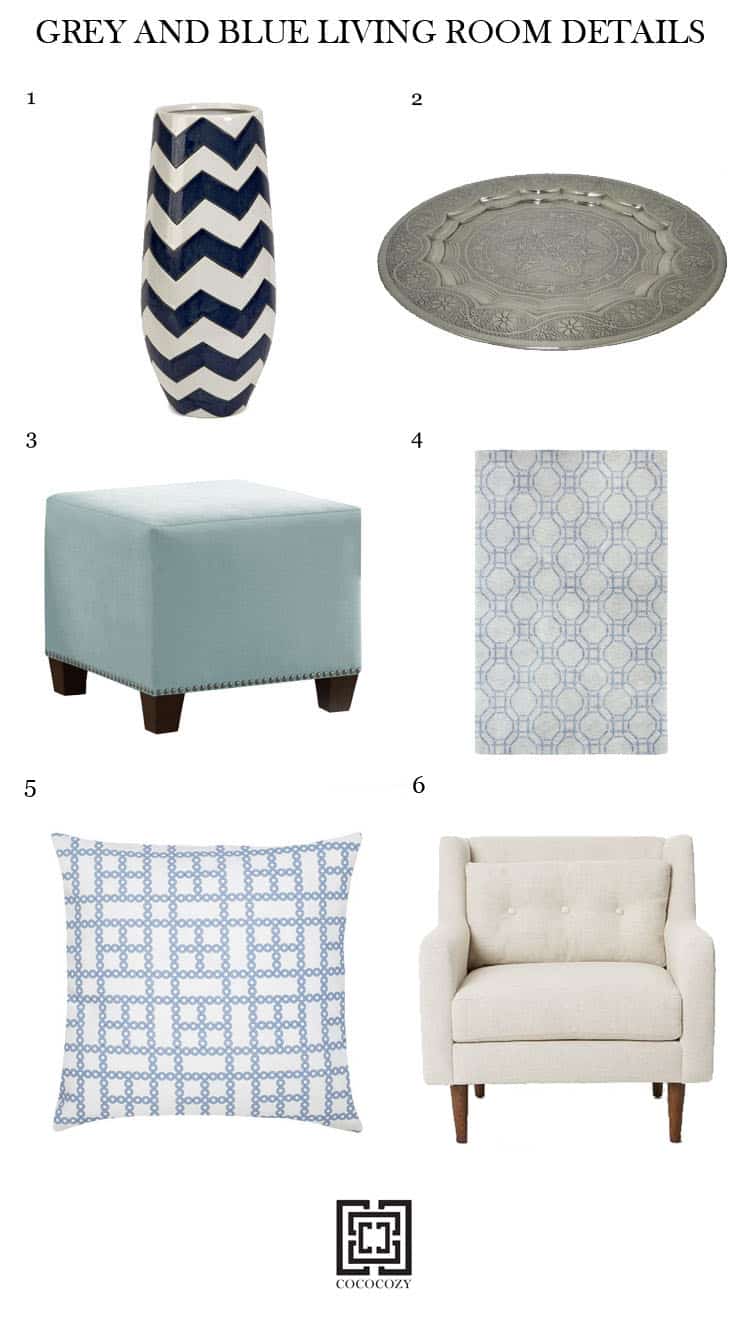

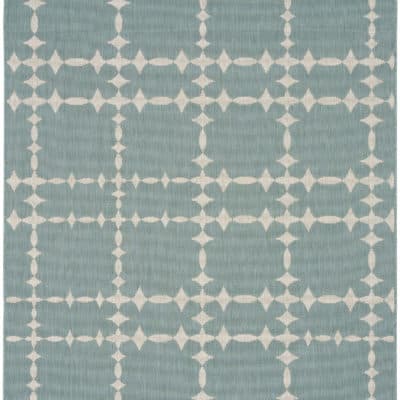
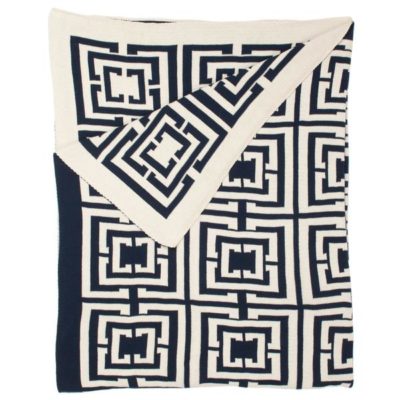


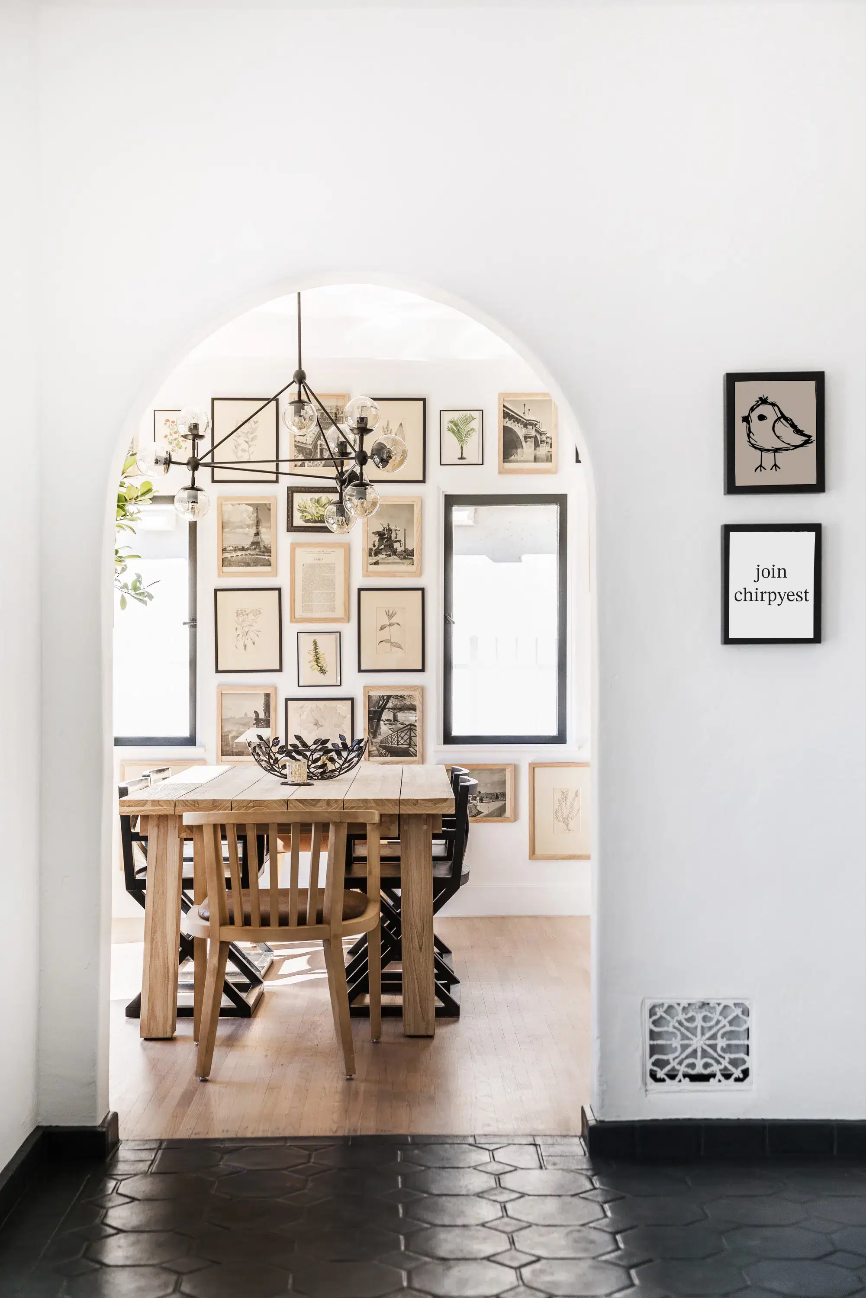
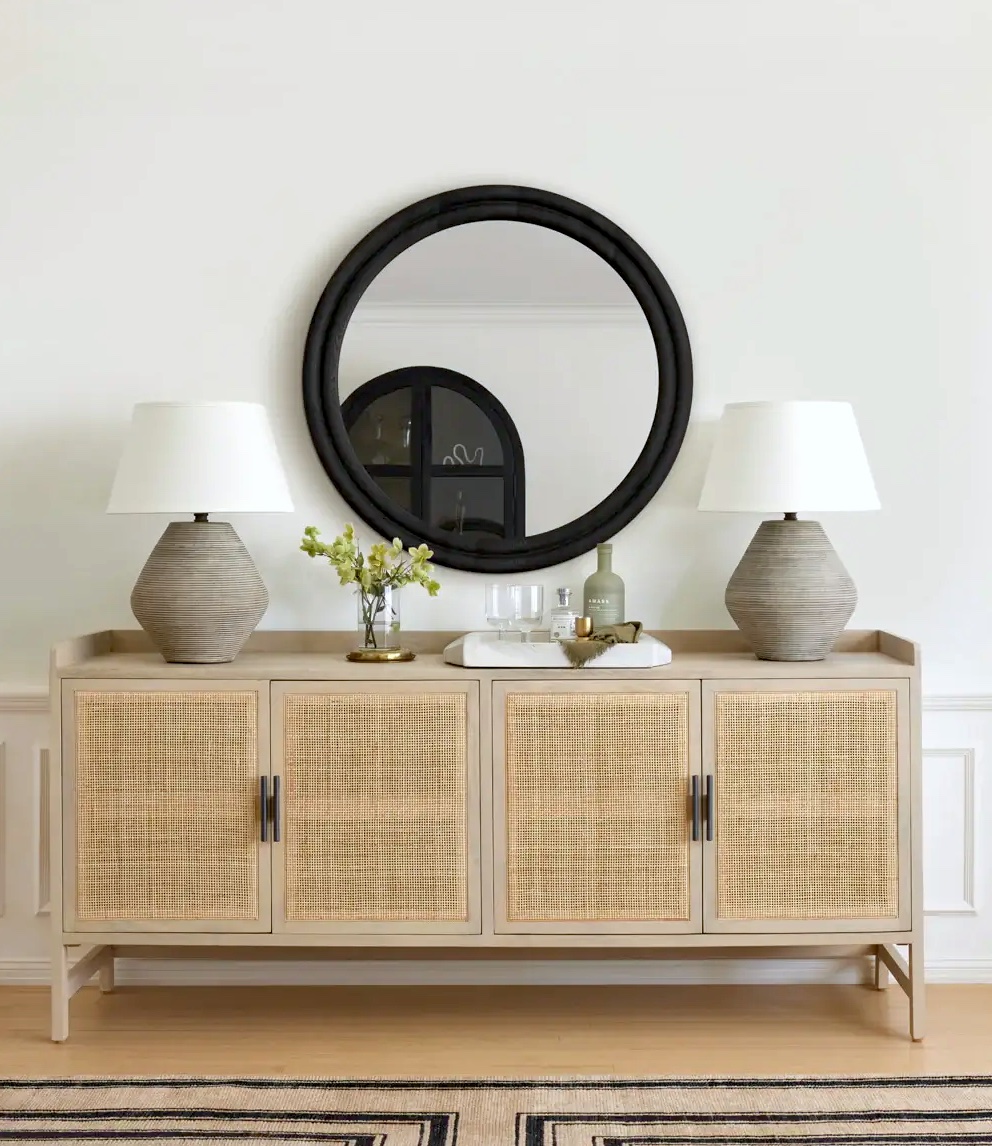

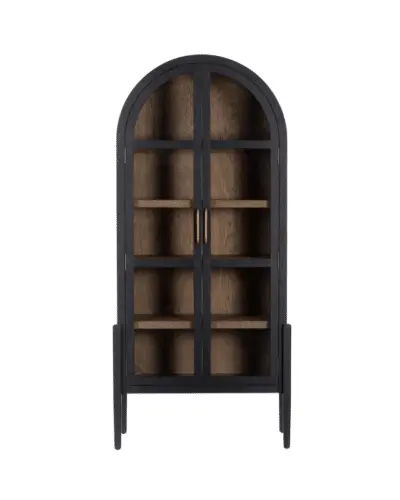
I actually like the furniture in the photo, minus the grey tufted sectionals. I love earth tones but never really thought of adding grey to the mix. Thanks for the idea!
http://www.thequirklife.com
Love this post. Currently I am redesigning my sitting area, and this has been so helpful. Great color scheme and design layout!! Thank you so much for sharing! Can’t wait for the next.
I really like how the furniture is two different tones of similar colors. It makes them feel like they are still part of the same room while creating a separation. I completely agree that table is a monolith and way too big to chat across but the idea is sound. Your blue ottomans would make a nice divider between the two spaces, I could see myself perched on one in order to be part of both spaces.