Lots of progress on our Malibu home renovation project these days. The biggest news is that the dry wall is up and taped! It is so great to see the house finally take shape as a house! The drywall is drying now and things are moving along. It is amazing the difference a few weeks make.
To give you some background if you are not up to speed on this Malibu remodeling project, my guy TE and I found this house well over a year ago. After much back and forth and truthfully me chickening out at one point, TE bought the house for us and then we began the process of remodeling. We completely gutted the 4 bedroom nearly 4000 square foot home, changed almost every room and added a few hundred square feet more…and now almost a year after we closed on the house, dry wall is finally up! Wooooohooooo!!!! Exhale. Sigh. Uh oh…so much more to do.
We are supposed to move in together in 6 weeks. There are a million things to do. We spent the week on the phone with contractors discussing interior doors (that could be a topic of an entire post in and of itself); TE and I had early morning meetings selecting and buying door hardware for every single interior and exterior door in the house; and then we made some last minute decisions on laundry room tile. It has been a real team effort…where TE and I have had to look at every single inch of the house and decide how we want to live. We have been totally focused on this space for over a year. It has been fun, scary, exciting, challenging, confusing, and most of all extremely gratifying. We have learned a lot about each other and working together. At the beginning, TE thought I was bossy (I am sure my mother and sis DS would wholeheartedly concur). Now, TE still thinks I am bossy I am sure…but I know have learned that being bossy doesn’t necessarily yield the best results when you are working with someone as a team. I am growing and he is growing too. There are things that I am sure TE never thought he would say or think but because we are on this journey together, he is now considering. Years ago, I worked on a television show that was all about melding his style with her style. We would have been a great episode of that show for sure. His style being more contemporary…mine being a little more classic…you’ll see how it all comes together when this house is all done!
Anyhoooo….we still have an armload of things to do. Not to mention furniture! Best of friend AM asked me the other day about what we are doing as far as furniture…and frankly with TE and I acting as our own project managers/designers…we haven’t even really thought as a whole about furniture…that starts now! Here we go.
Below you will see the floor plan for the Main/upper floor of the house from way back when. Lots of things have changed since then including changing the master bath configuration, flip flopping the master closet and the office and putting it all inside the master suite, moving the stove top off the island, and making the living space a living space only and not a combo. It is a work in progress!!!
MALIBU HOME RENOVATION PROJECT – LEVEL 1 FLOOR PLAN
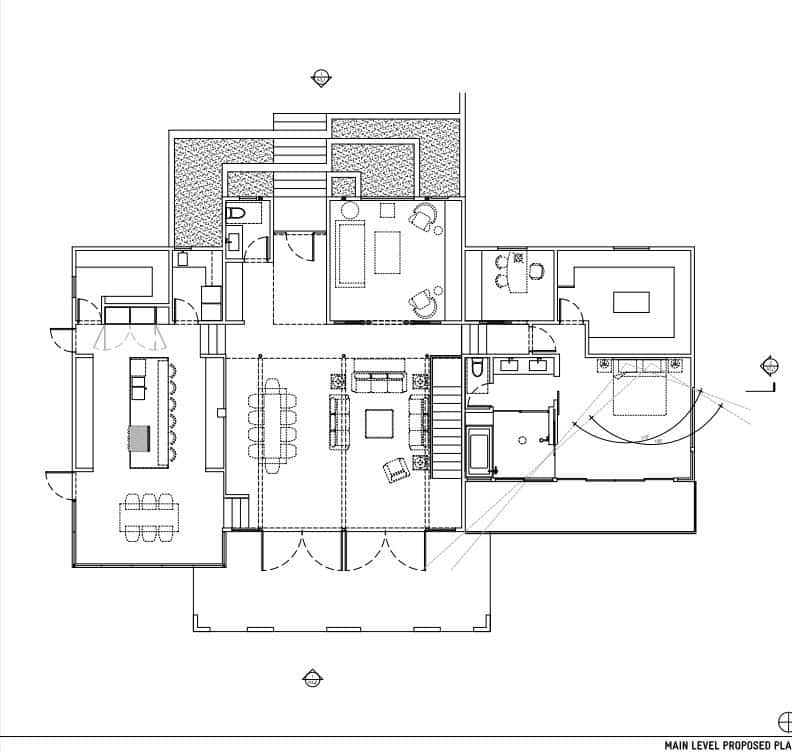
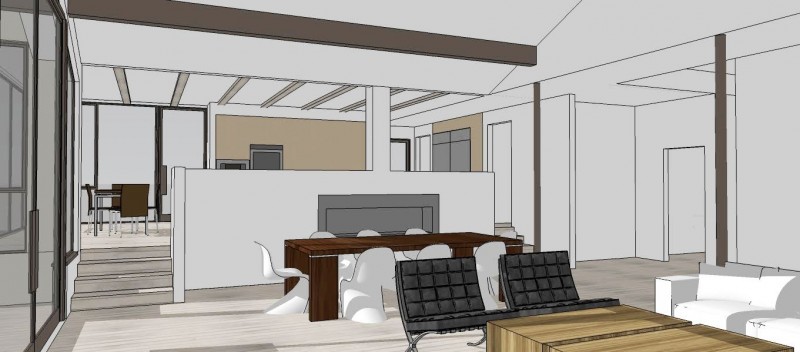
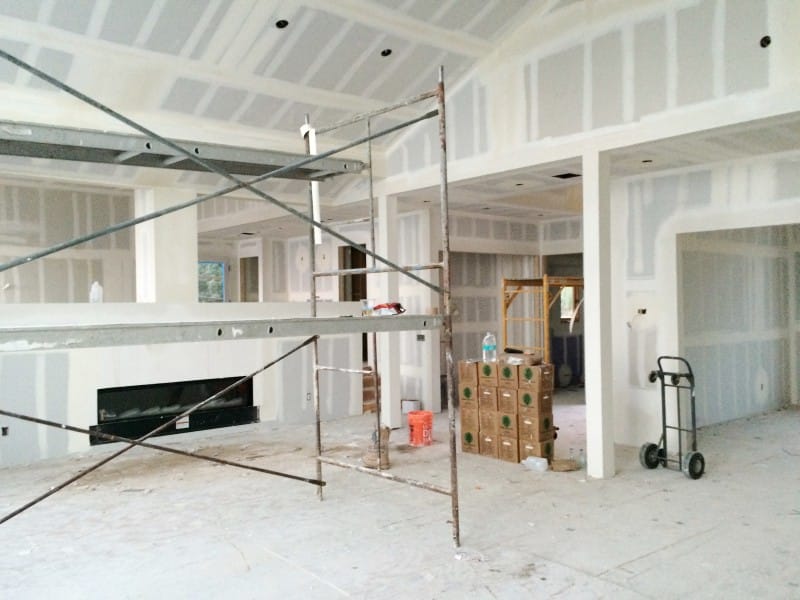
BEFORE THE RENOVATION (below)
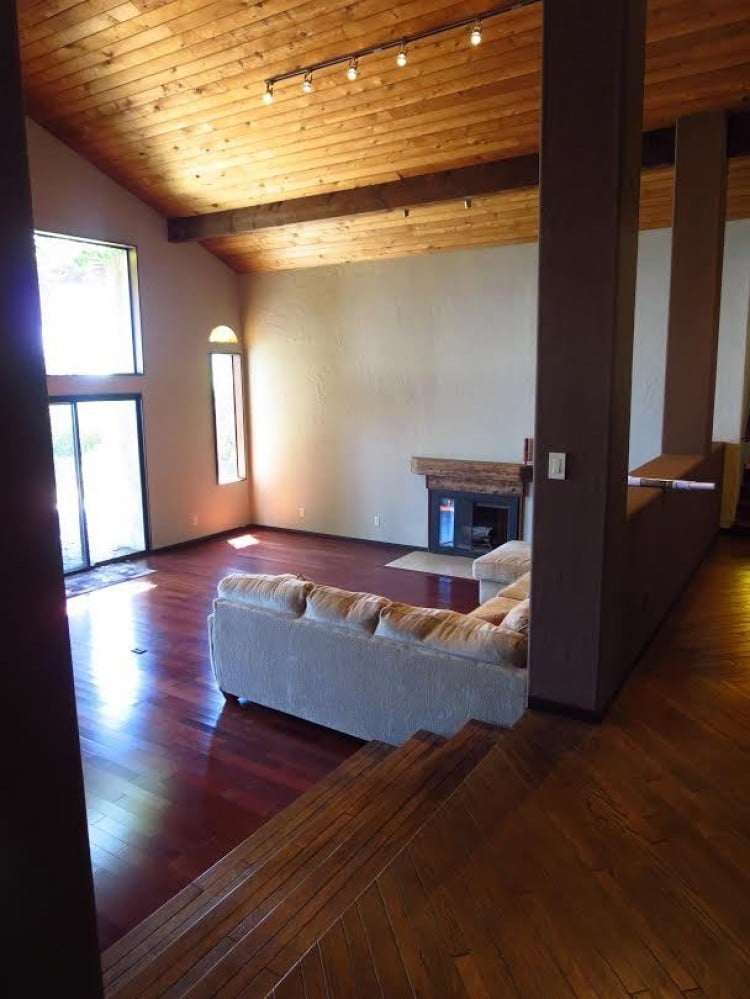
Our contractor sent me this last photo. He had told us that the dry wall guys do their work on stilts. I didn’t believe him and couldn’t be out at teh house the day the dry wall was being done, so he sent me a picture. Did you know that dry wall contractors work on stilts? I certainly did not!
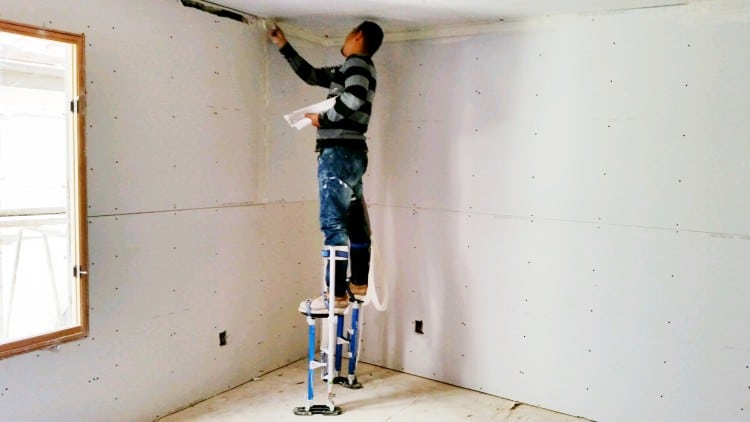
Going to try to do a few posts on the house progress this week. So stay tuned!
Happy Monday!
xo
Coco


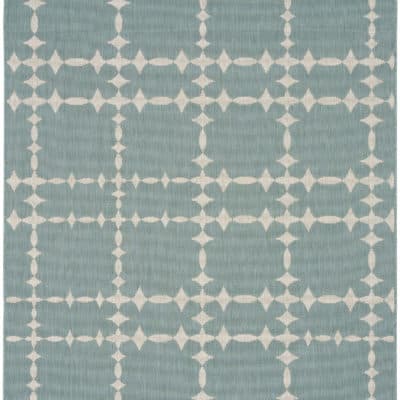
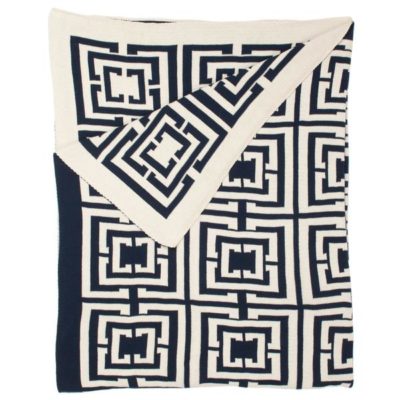
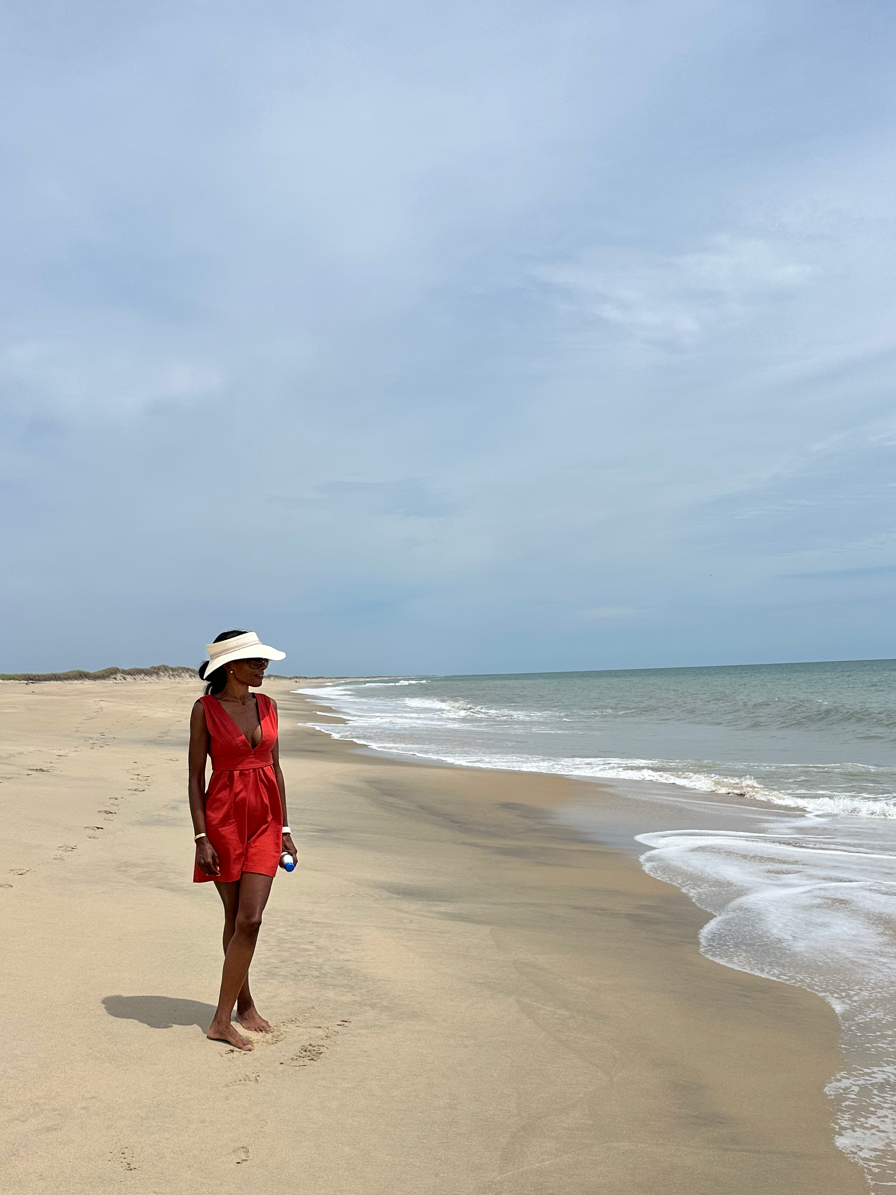

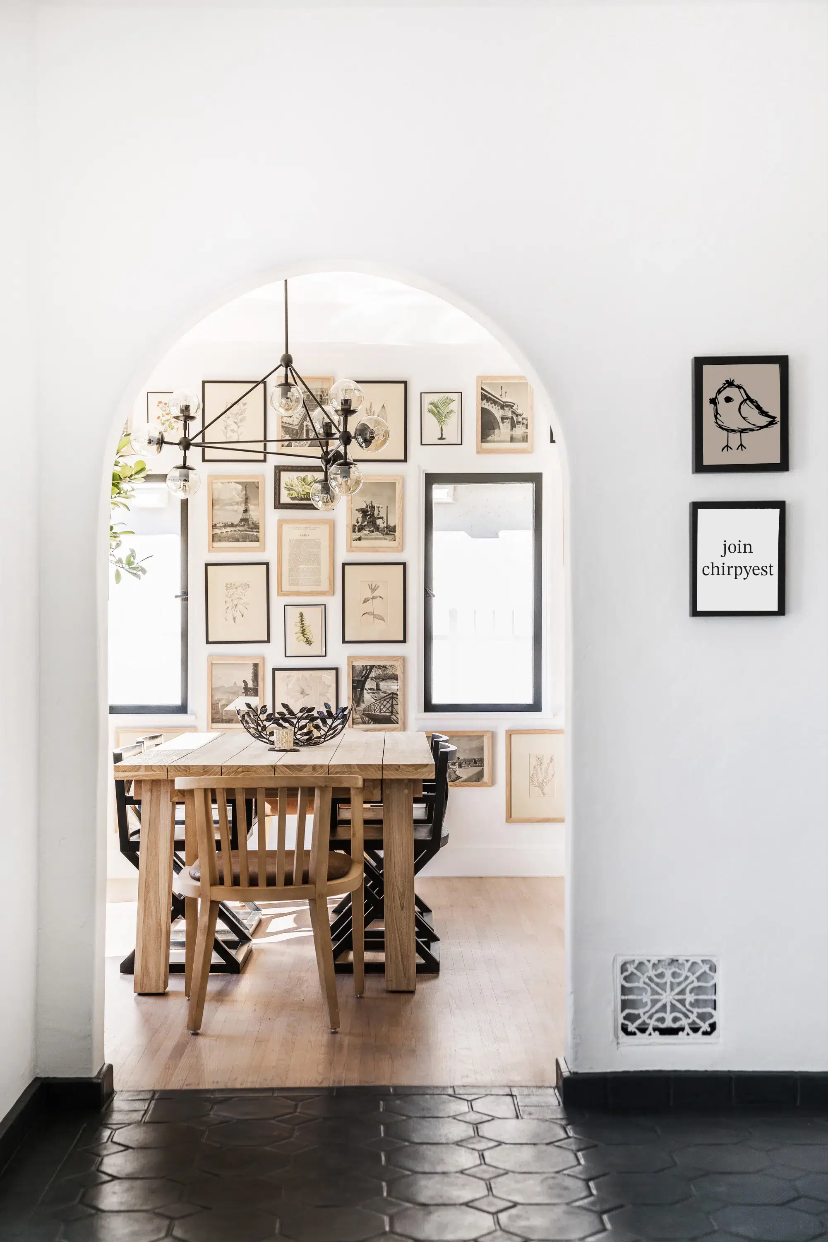
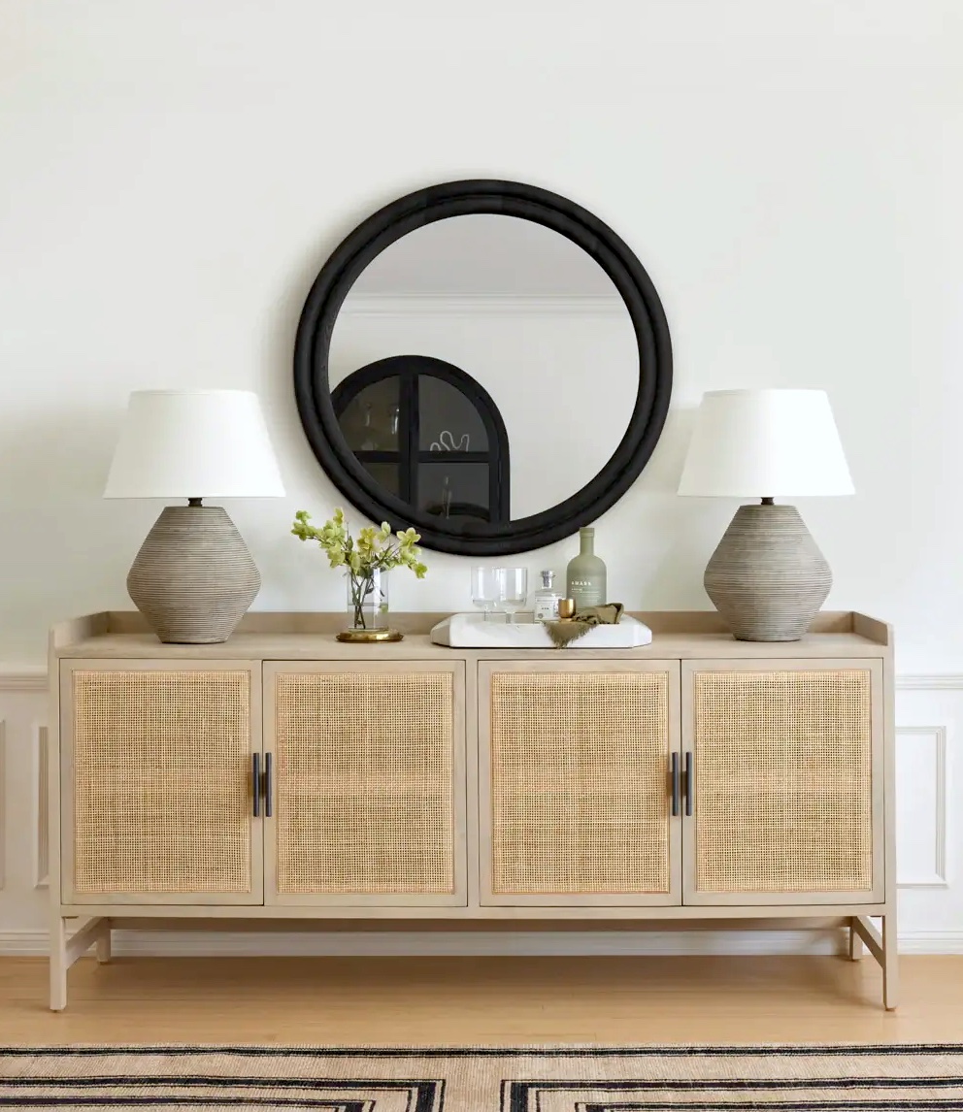

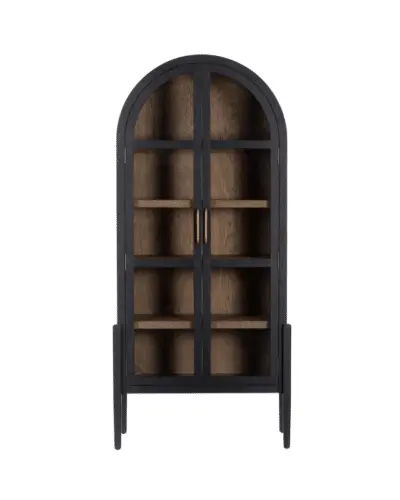
Really beautiful already. Can’t wait to see the finished product.
Congrats, I’m excited for you! Most interested to see how you finish your master bath. Noticed the tub/ shower room combo. Want to see how the tub sets to the floor. I want to do this and I’m worried about cleaning the floor where the tub sits. Enjoy the journey!
Drywall in means you are half way done. Good luck on ur amazing home
It looks amazing. What a difference a week makes. Congratulations. xoxo Mary
Looking fabulous! Can not wait to see the finished space – I’m officially inviting myself over!!! xoxo
You are invited. Officially. 🙂
It’s going to be lovely! It’s already beautiful, congratulations and thanks for sharing the progress.
Wow, Coco, just beautiful! I can see how excited you must feel. It brings back some strong, sweet memories, since about 4 years ago my husband and I built a home in the mountains of the Pacific Northwest. Yes, it take a lot of teamwork to get things like this done, but what a bonding, beautiful project! If you two can survive this project, I’m sure you can survive anything! (That’s what people told me when we were going through the process…). Anyway, do enjoy, because this creative moment is what living is for.
Just amazing.Hope it will looks so beautiful after finishing.
Hi Coco,
I’m so glad I stumbled across your blog. I’ve been stuck with how to show renovation progress of my renovation over on my design blog (all the way from Western Australia). I love how you showed the whole story in pictures. Using the floor plan, 3D view and before pictures, really works well together. You have filled me with inspiration – so thanks for that- now I have a try myself and put myself out there.
Thanks again Melinda McQueen xx
I’ve been reading your blog for a couple years and I really enjoy it but I’ve never commented before, but now that you are posting your renovation I have to tell you how much I enjoy the process and cannot wait to see the final reveals. Your space is gorgeous and since I’m from New Brunswick Canada (near Maine) I love seeing how you are connecting your house to the stunning landscape! I hope the rest of the renovation goes smooth and I will enjoy watching it evolve. Thank you for sharing.
Thank you so much for reading COCOCOZY over the years. I am so happy the hear you are enjoying our home renovation story. Thank you for the sweet comment. New Brunswick looks beautiful. I have never been. Will let you know if I every pop up your way! Have a great week ahead SM. Please continue to comment. I love hearing from readers. You guys have become my friends over the years!