Photos courtesy of Lynn Morgan Design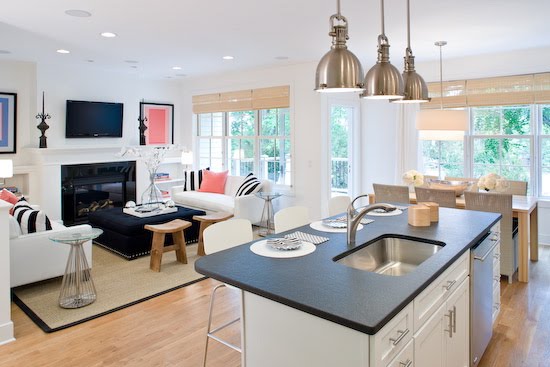
When Cococozy reader Jessica wrote to me asking what to do with colors in the open floor plan of her new house, I immediately said paint everything one color and then use accessories and furniture placement to define the spaces (see pictures Jessica sent me of a spec house that is similar to her own new home’s floor plan on the Cococozy Facebook page),
Jessica is toying with the idea of stripes on walls, feature walls painted different colors in different areas and a variety of other color options for her brand new home. Her goal is to create a beach chic environment in her main living space without feeling too kitschy. She needs to tie together an open space that is multipurpose – live, eat and cook all in one space.
I think Jessica is leaning towards mixing color in her new space…but just in case she changes her mind, here is an open floor plan that works with just one color on the walls – white.
The accents of light coral, baby blue and black actually add effective pops of color, help define spaces and tie the whole floorplan design together. Connecticut interior designer Lynn Morgan successfully created an open floor plan with three separate areas – living room, dining room, kitchen – and a look that is pleasing, fresh and fashionable!
Hope this helps Jessica in her quest to conquer her new home’s floor plan. If I run across other open floor plans with color, I’ll post those too!
xo
Coco
P.S. You can see the photos of reader Jessica’s new home floor plan and give her your advice on what she should do by going to the COCOCOZY FACEBOOK page. Please become a fan if you like and please tell as many friends as you like by clicking on the “Suggest to Friends” link on the left side of the COCOCOZY FACEBOOK page!

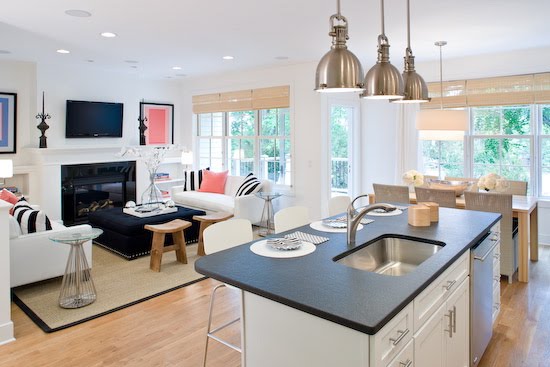
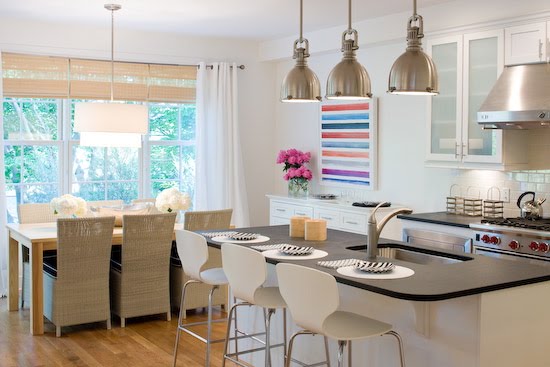
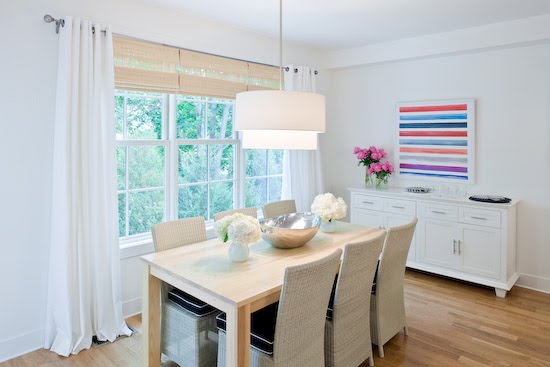

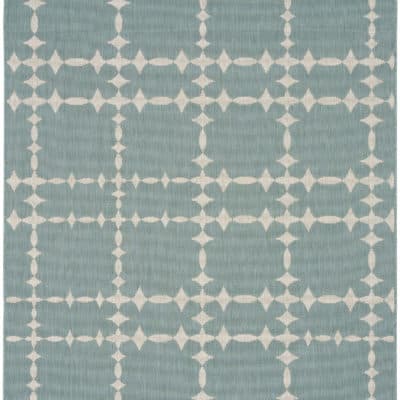
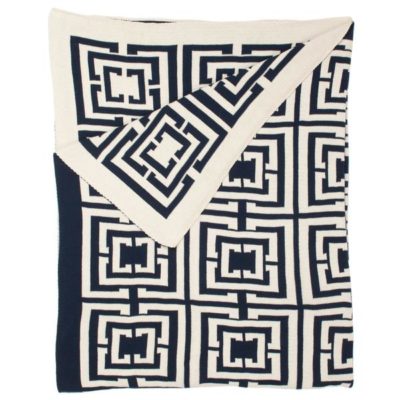
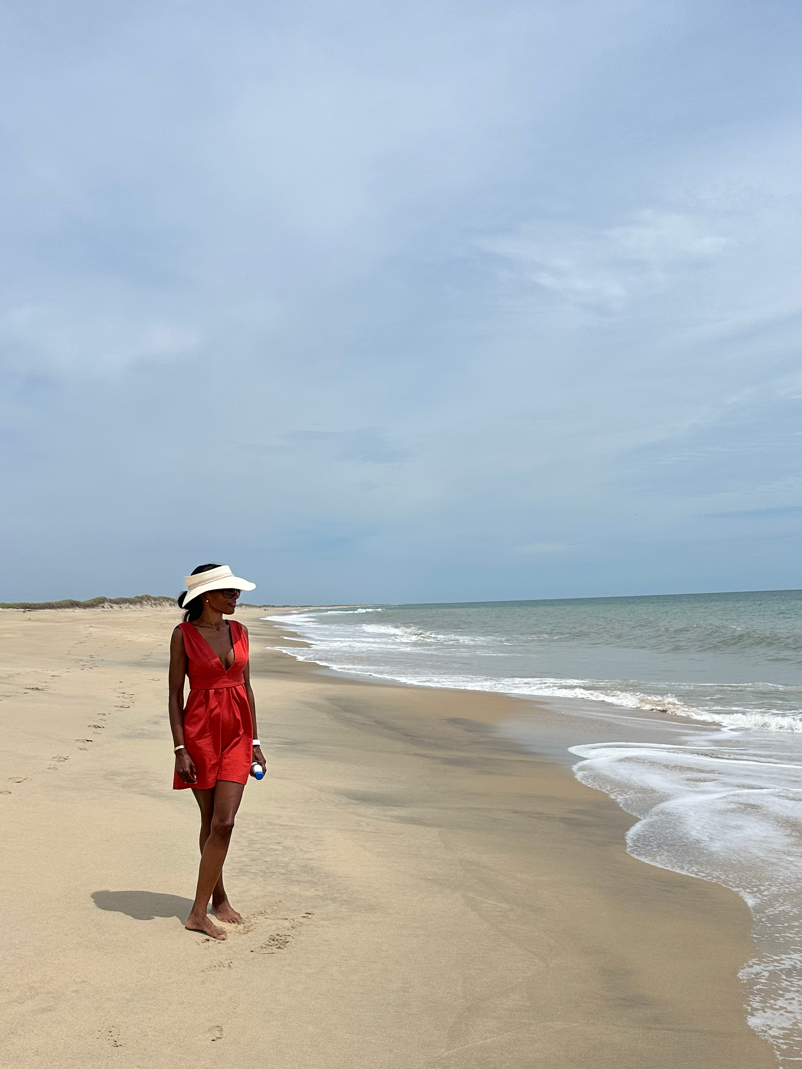

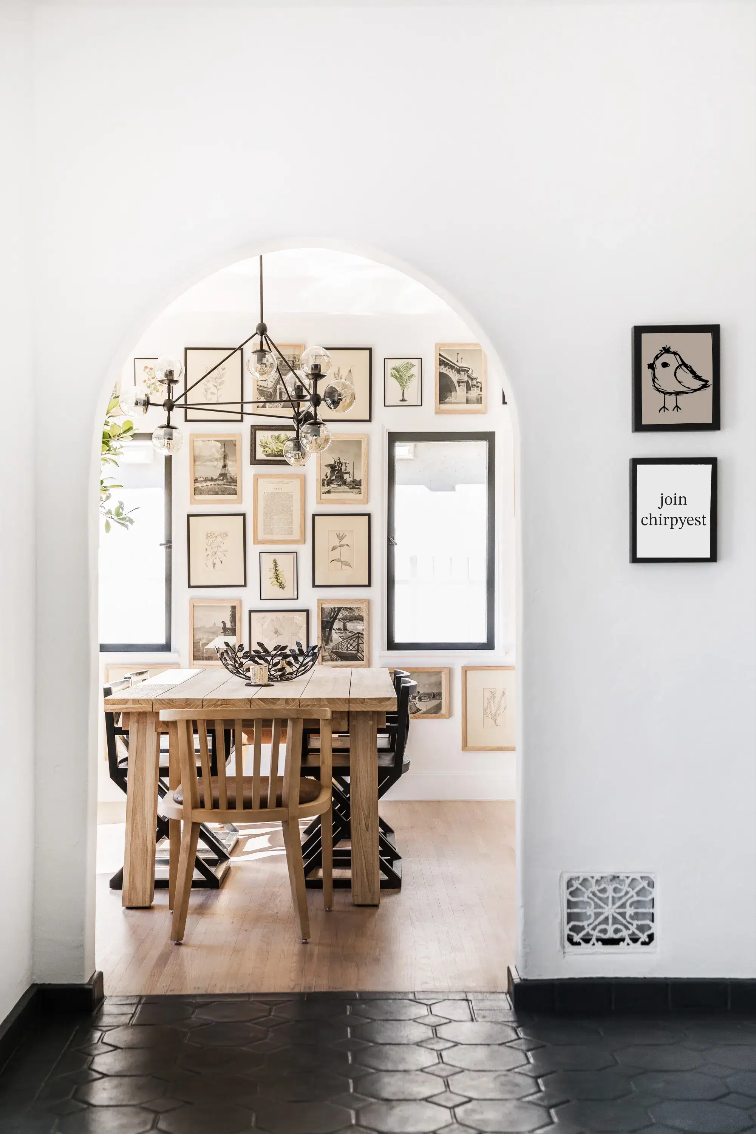
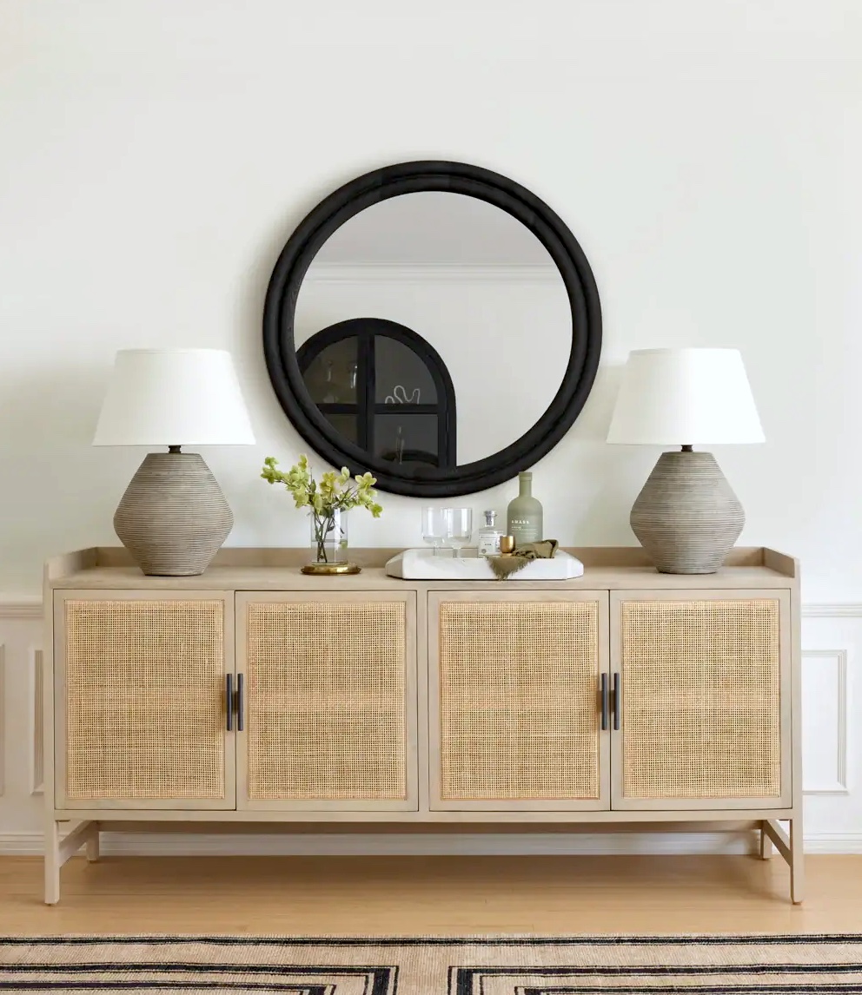

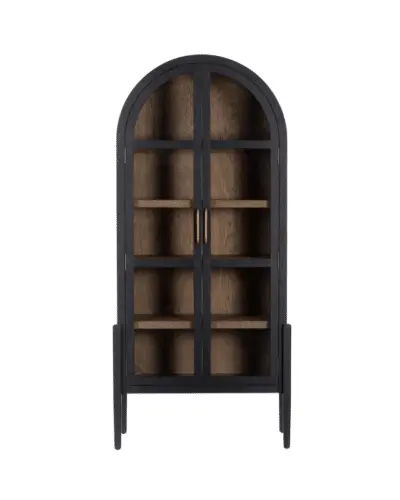
I agree that this is a very successful open floor plan design. It is a little stark in some areas, which might not be for everyone’s taste, but the accessory colors definitely help warm it up. This is also nice because you can easily change the accessories from year to year or even season to season.
I love it so much. I swear my next home will have much more white!
I love so, all white.
The result is very clean and bright
Saludos!!!
Wonderful!I think she will love this floor plan. The color is elegant and everything is in the right place. I love it!
I recently came across your blog and have been reading along.Thanks a lot for this, I am greatful for the info.
Anymore photos on this home? I love the layout and want to see more of the kitchen.
I think you gave her great advice. And these pics are totally inpsiring. On an unrelated note, why oh why was I unaware of your waterworks give away?!?! Darn work has me away from my bloglovin (reader that is) for way too many days at a time 🙁
Marija
my apartment is pretty much all white–and while my friends thought i was crazy for not painting, i kind of love it as a backdrop to all my bright accessories!
Great blog! I love the white bar stools. Do you know where they’re from?
This is a very appealing design due to the continuity of the clean backdrop and the addition of color and texture in the accessories. It allows the functionality of the kitchen to serve as an invitation to the homeowner’s personality. Well done!
Interested to know where the ottoman is from, if anyone knows. Thanks!
As you make your bed, so you must lie upon it
I’m a huge lover of white walls for the airy feeling that it provides and the changeability it offers. I also love the phrase “beach-chic” because it describes my style very well, but I never knew how to put it into words, so thanks for that term.
This concept is great b/c you can play with colors when you get bored. Change pillows, swap out your wall art & window treatments to achieve a new color scheme w/o breaking the budget.
I love it!