Got to thinking about the Pacific Palisades yesterday…after that French guy at that WESTWEEK party invited me to his Pacific Palisades “place” after only talking to me for oh about two minutes. For those of you who did not read yesterday’s post, I graciously and unequivocally declined the French guy’s invitation. 🙂
I do like the Palisades though…and then I came upon this beauty of a multi million dollar real estate listing there.
A $26 million, 11,606 square foot, 6 bedrooms, 6 bath estate with a pool, tennis court, library, home movie theater and more…listed by Sotheby’s International Realty.
East Coast charm right on the West Coast. The best of both world’s maybe. A little New England right here in Southern California.
Sometimes I waffle about whether or not I would take a certain multimillion dollar house or not…in this case, no waffling…I would take it. I’d make some tweaks on the decor…not major…but some definitely (like that rug in the entry hall and some of the furniture in the living room) but otherwise I’d take it…thank you.
Take a look.
So would you take this home or leave it? How might you change the decor to suit your needs? What do you think dear readers…do tell…I want to know!
Happy Friday (TGIF)!
xo
Coco
Photos: Sotheby’s International Realty












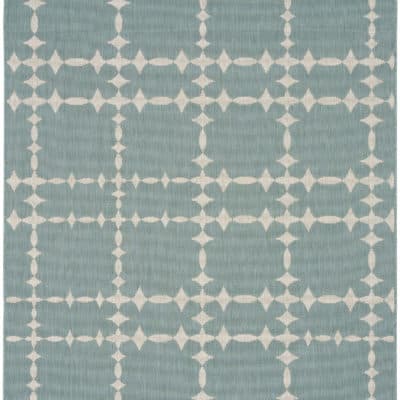
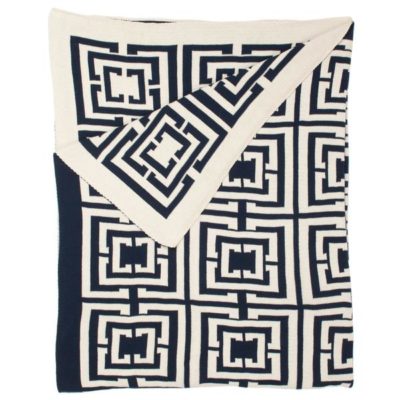
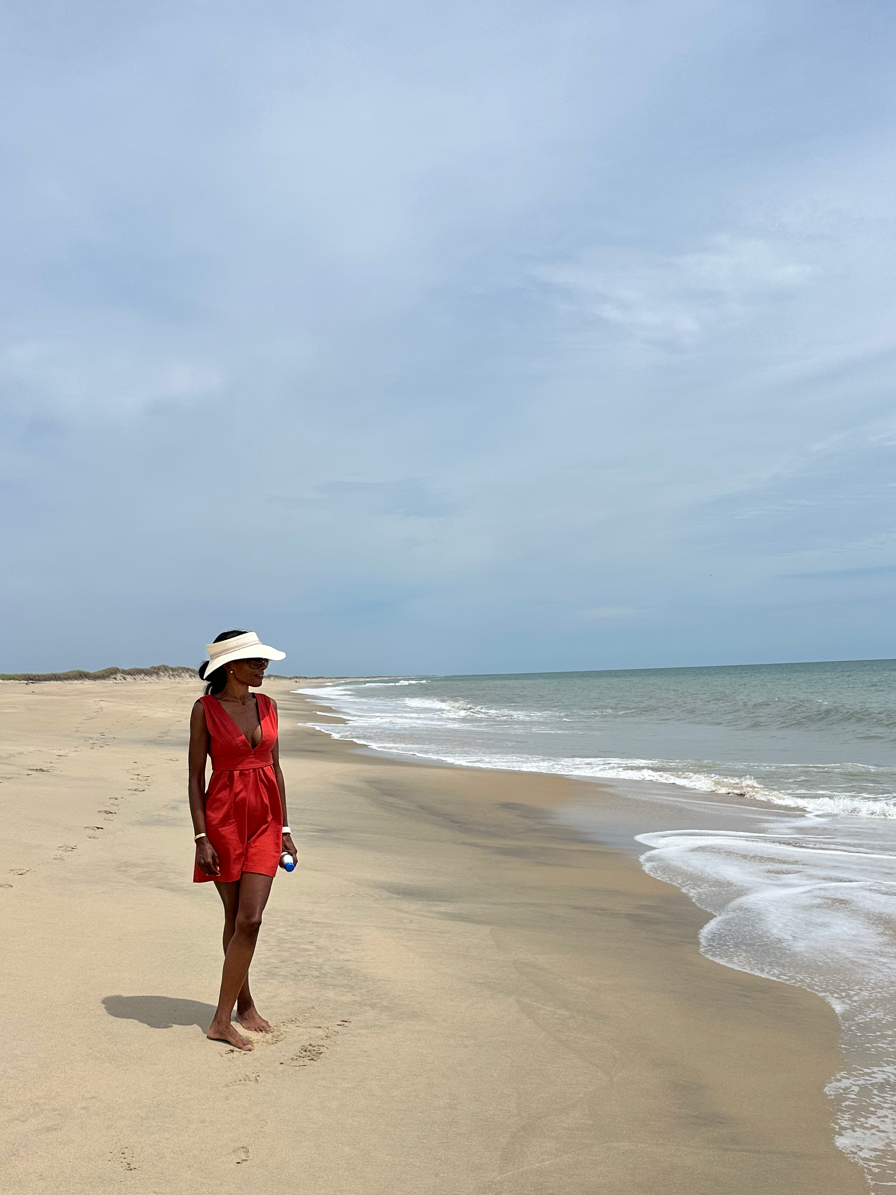

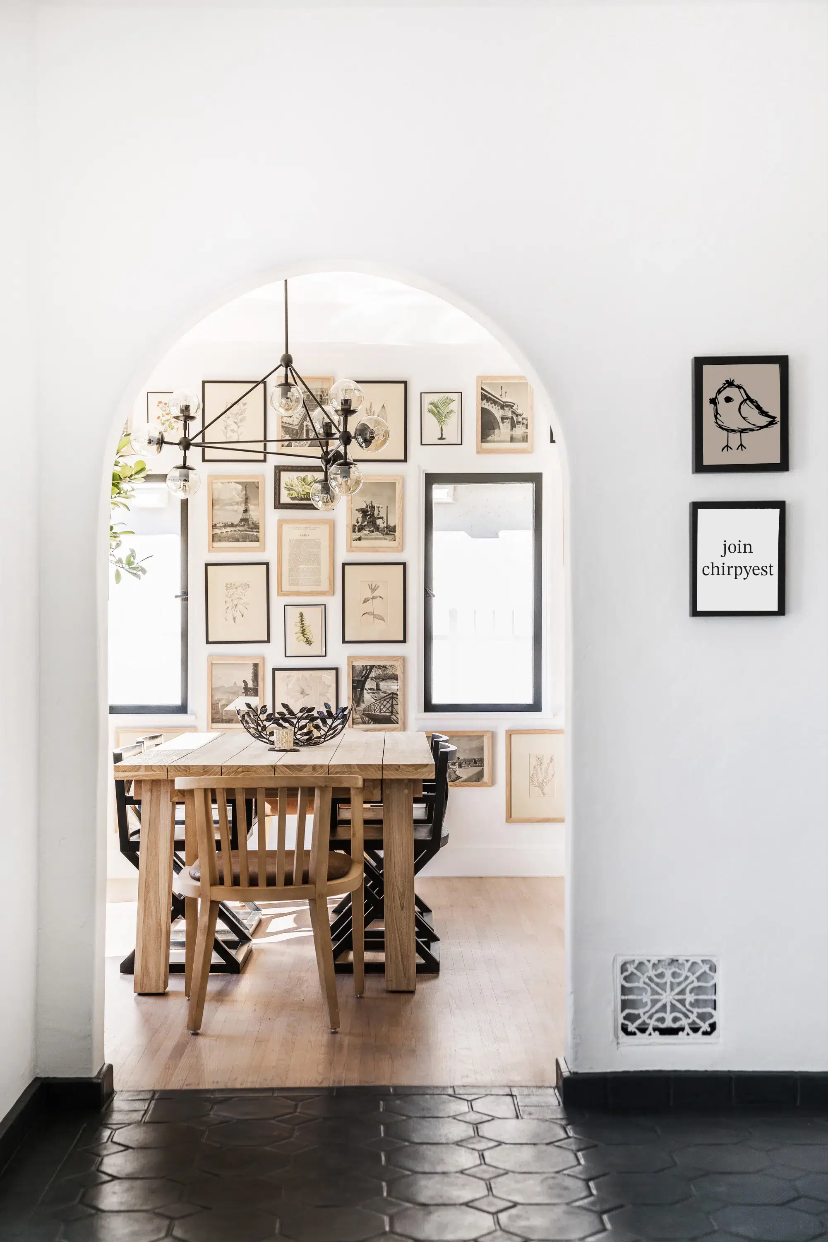
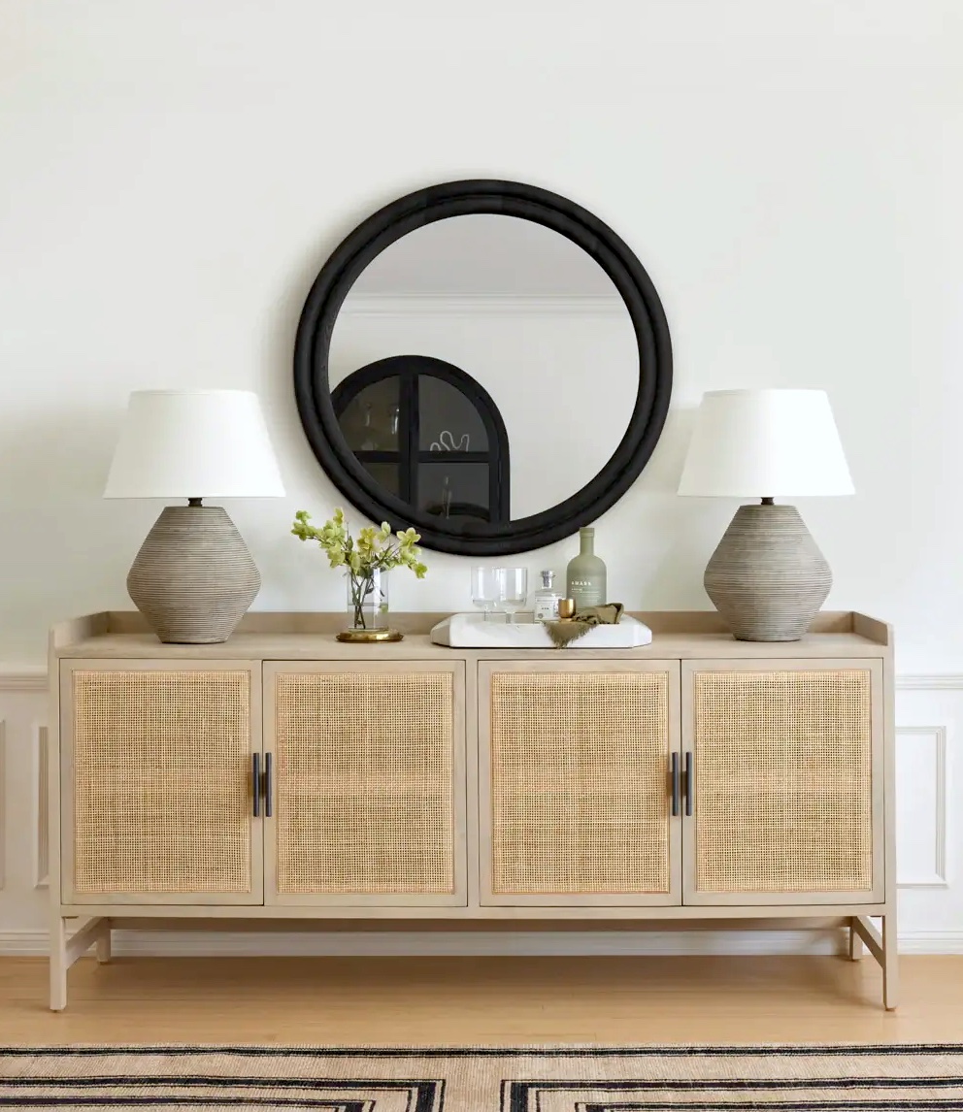

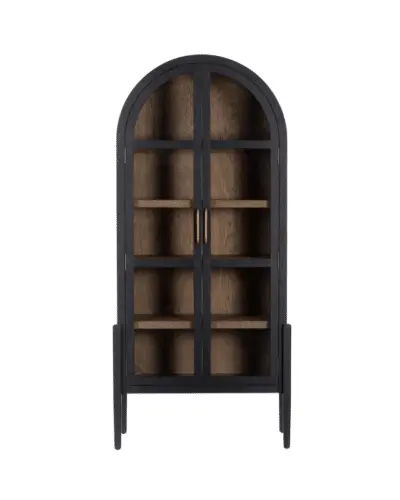
Yeah I could live there, definitely! I read your post yesterday about Westweek and thoroughly enjoyed it! I worked at Janus et Cie and David Sutherland for 5 years and spent my mid-20s at the PDC! I was sad that I missed Westweek (I’m a new mommy to a baby boy)so I was unable to attend. I was able to live vicariously through you, sounded fun!
Cheers,
Vanessa
it seems like a nice setting and space but some of these real estate photos seem staged for buyers rather than interesting interior design to me. so i don’t usually get excited about how they look because you can’t see the personality of the space (which i guess is the whole point of real estate sales). i do love those doors opening outside and the beautiful view.
I’d take it though I’d definitely do some modifications with the back garden and have the carpet within the informal dining/living area removed. It’s a lovely space and I rather like all the architectural molding. The place looks like it has good bones which could work well either in a contemporary or more traditional setting.
*** Sweetest One~
Just about NObody in So Cal will pay 26 of “the BIGGEST ONES” for a “house” that isn’t immediately OVERLOOKING the OCEAN, or at least DARN NEAR CLOSER to it than THAT!!! (This, of course, is IMHO, having been born & raised right there)… “ain’tagonnahappen!”…
“I’m just sayin’…” *Smiles!!!*
Hugs,
Linda in AZ *
[email protected]
* P.S. I WOULD, tho, love to be “A REALTOR”~ the one that SOLD the place!!! Now THAT huuuge commission could buy a “darling”, REAL “beach house” in Malbu, don’tchathink?* XO again, Linda
I would TAKE IT! The decor is not quite my style, but that can easily be changed. The lottery here is up to $312M, so maybe I will get lucky tonight and have the option to buy it! Have a great weekend!
Coco I would definitely take it…we like the same style. I would add some fabulous art of course!!
xoxo
Karena
Art by Karena
WOW WOW WOW !! How beautiful…I might switch up the decor a little to make it not quite as traditional ! Very beautiful home though !
xxLily
goldandgray.blogspot.com
Beautiful home, traditional and would look great without all the white, and with a more eclectic feeling for the interiors
Fun post!
Jamie Herzlinger
I would take. I would decorate with definitely more color, and large art pieces. I am a new follower. have a great weekend.
Lisa @ Lesapea xx
I love the herringbone patterned brick pathways..i’ll definitely take it..lighten up the place quite a bit…the decor is quite blah for me here…lovely home though! have great weekend..do visit my blog when you have a moment! xx meenal
I would definitely take it, it has dark hardwoods and a white kitchen with marble, which are pretty much my must-haves, but I definitely would change the decor!
Love the architecture. I actually had the exact same ceiling in my last kitchen that I worked on with the architect – love it!!
I would take it, but prefer maybe finding something around the beach for that amount of money. I would change the decor to make it more lively and vibrant…the livingroom def. needs nicer furnishings if I am going to live in a house that cost that much money. I am a new follower and def. love your blog!
xoxo from NY,
Villa-Bisono.com
Absolutely take it! Tis beautiful. Would prob add a bit to the entry tho, looks a bit forlorn for such a grand space 🙂 Nicolex
I can’t imagine what I’d do with such a large home. It sure would be fun to find out!