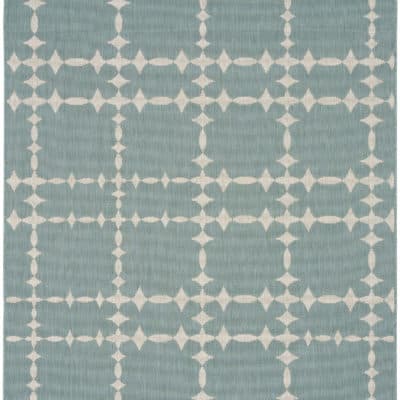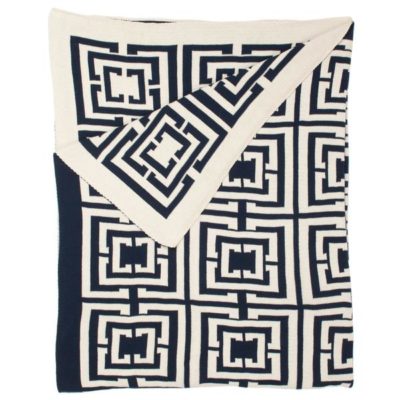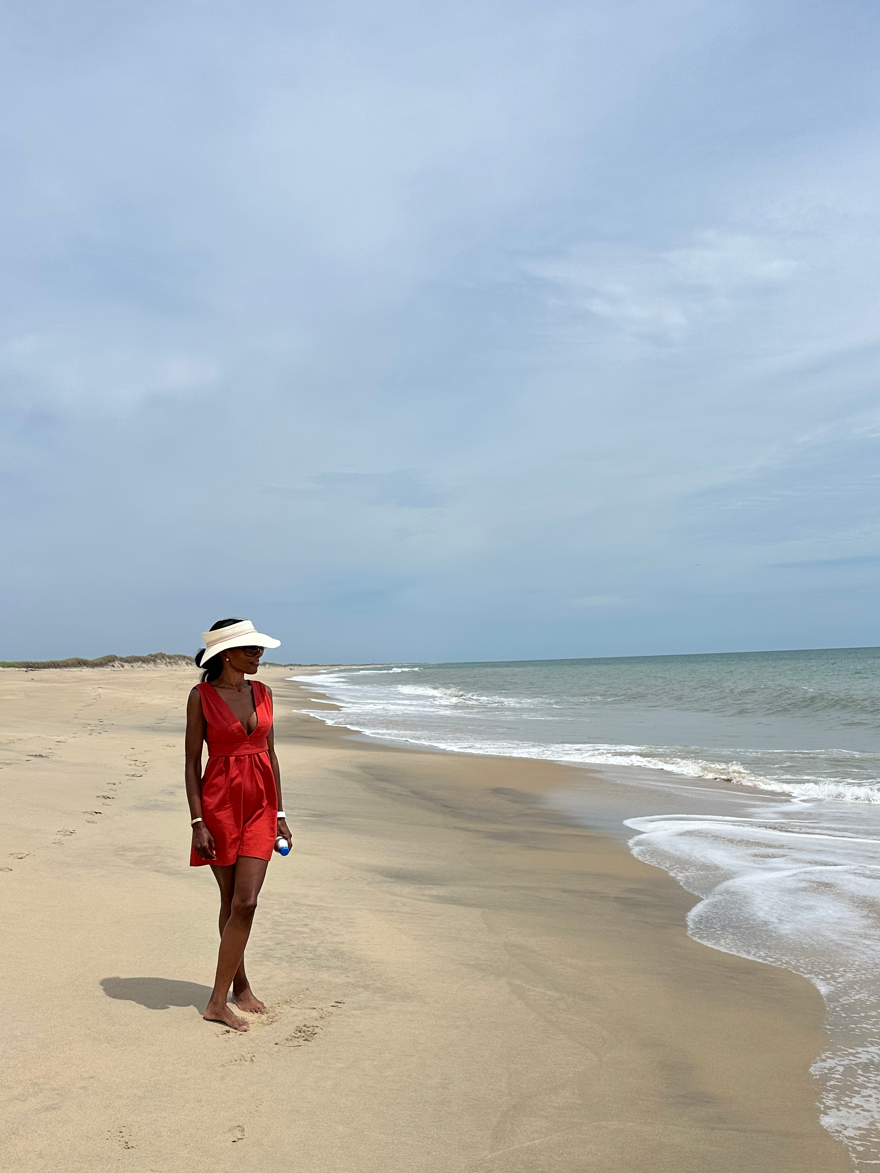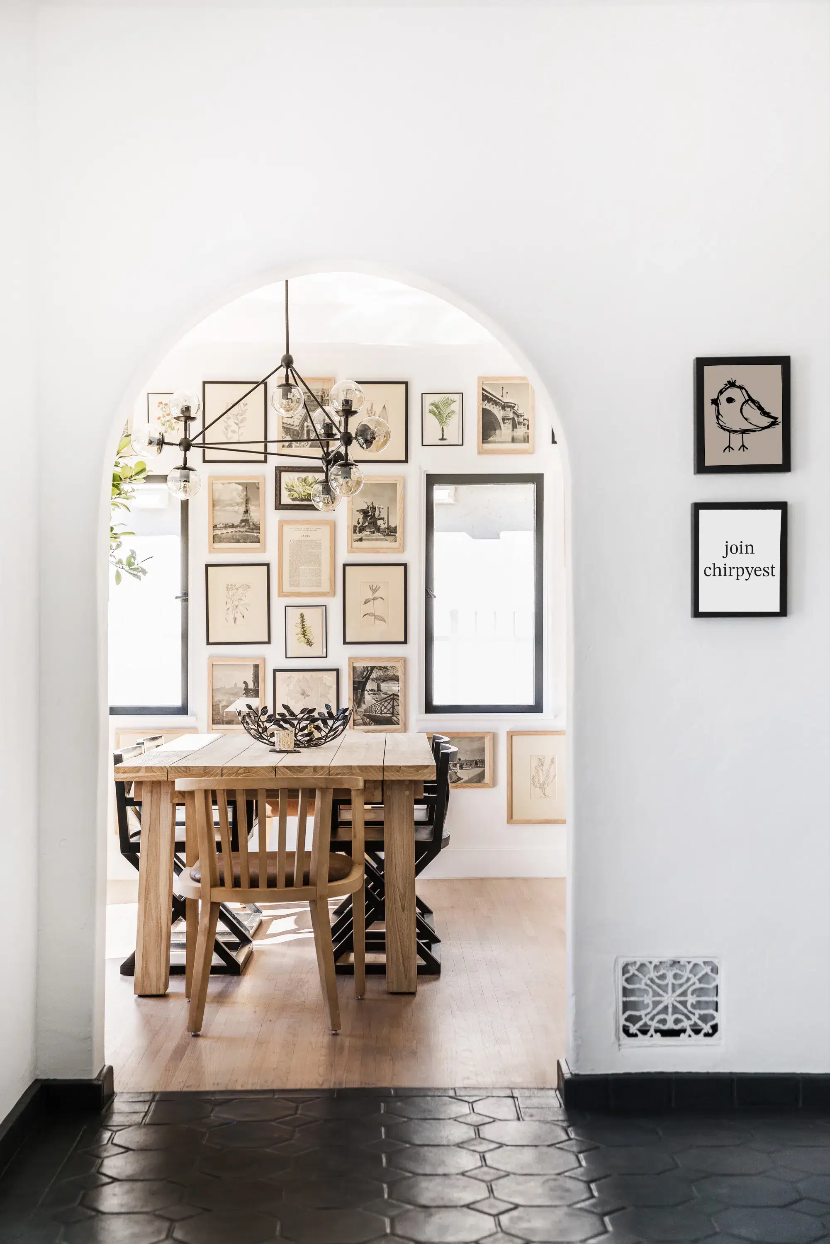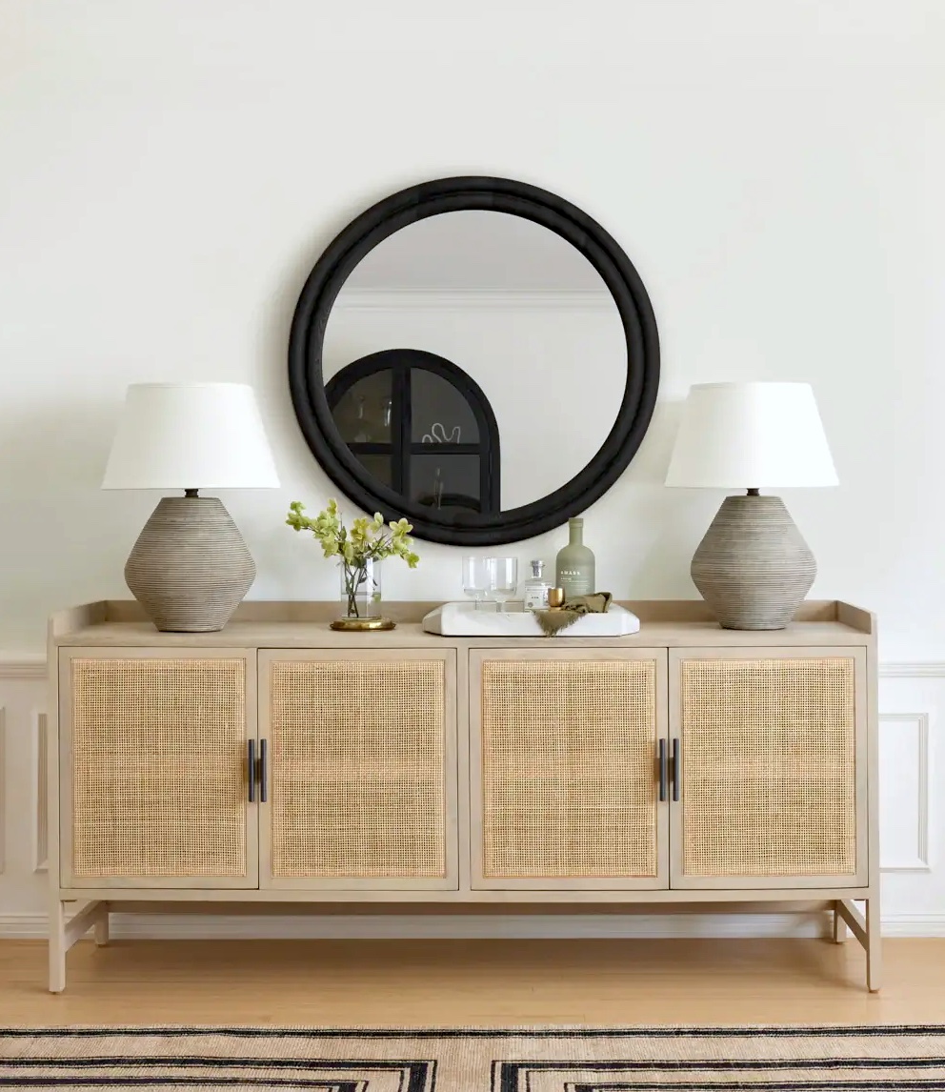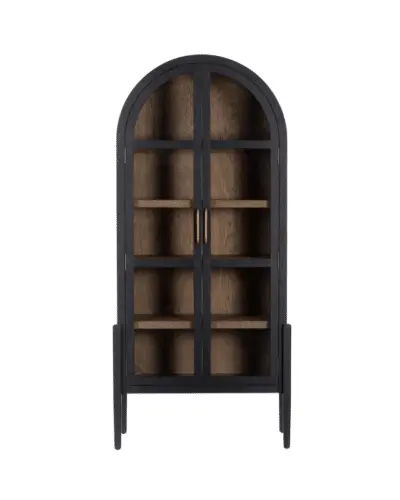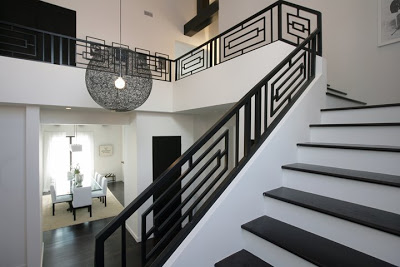
Photo copyright The Sunset Team/La Kaza Design 2008. ,
Custom designed iron stair rail and banister line the grand staircase in the entry hall of a new Los Angeles, California home. (above)This is a beautiful 4100 square foot Spanish style home newly built in the heart of Los Angeles – keenly designed by The Sunset Team’s La Kaza Design.
The Sunset Team is a full service real estate company with agents who help home owners buy and sell properties (a division of Keller Williams)…sounds simple and normal…but for the Sunset Team selling and buying isn’t enough.
As an added service, this one-stop shop, led by Roberto Seixas, also can help clients remodel, restore, build, design and decorate homes (P.S. the company’s website asks the provocative question “flip or fix?”…it is a substantive question I often ask myself as my tiny Hollywood Hills home seems to get smaller and smaller…as far as significance, this question could rival the famed “to be or not to be?” query! Kidding of course. Maybe. No kidding. Right?). This creative decor and design division is called La Kaza Design.
This multi-million dollar two story 4 bedroom/5 bath home features many design details which give it chic character. With a gourmet chef’s kitchen, modern bathrooms, recessed lighting and more, the house boasts so many amenities which make it the ultimate in California living. Did I mention there is a pool too?!?
That’s why I chose this La Kaza design for a house tour in today’s SEE THIS HOUSE.
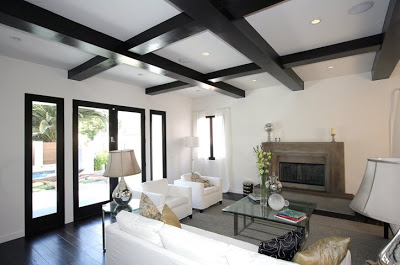
Photo copyright The Sunset Team/La Kaza Design 2008.
The living room features custom designed beams which decorate the ceiling in a very symmetrical grid pattern (above)
The devil is in the amazing details in this home…particularly stand out is the wood and iron trim throughout.
Johanna Hiort, Director of Marketing & PR for The Sunset Team, describes how Roberto Seixas artfully designed all of the banisters, stair railings and beam work himself:
“The beam work was Roberto¹s decision as an architectural feature to blend traditional Spanish architecture and contemporary interiors. Some of the exposed beams are structural beams that he left exposed and some were added for design purposes to keep the look consistent throughout.Roberto designed the stair railings and banisters. He drew out a clean yetdecorative pattern that he liked and one of his crew members produced them.”
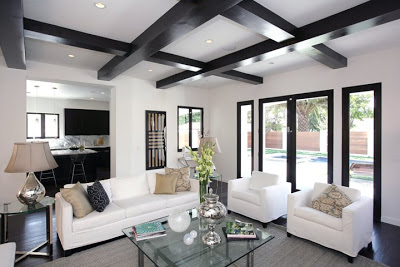
Photo copyright The Sunset Team/La Kaza Design 2008
A simple white sofa with two large comfy white armchairs provide stylish and usable seating. (above)The color scheme throughout the house is primarily white (wall paint color, major furniture pieces etc.) with dark chocolate brown as the secondary color (beams, railings, floors, cabinetry, door casings, door and window trim). Lastly, greys, polished silver/chrome, clear, tan and black accessories and accents are added to complete the design and decor. Neutral colors that create a suprisingly lively scene.
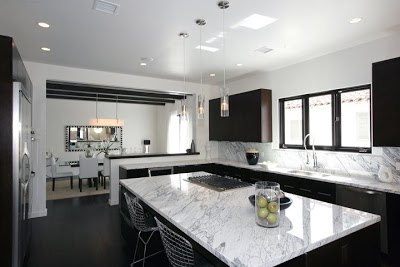
Photo copyright The Sunset Team/La Kaza Design 2008
Kitchen with view of dining room and three picture windows above kitchen sink. (above)
The large kitchen features white marble counters (with grey veins), dark stained wood cabinets, high end stainless steel appliances, simple but stylish pendant lighting and dark wood floors. Simple, elegant, classic, modern and most importantly extremely inviting.
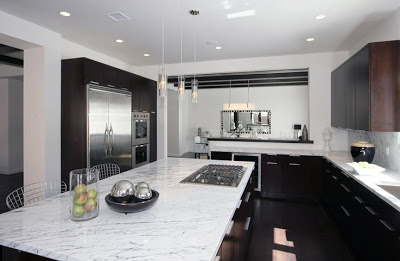
Photo copyright The Sunset Team/La Kaza Design 2008
A huge kitchen island provides a bar area for eating/dining and lots of additional counter top space for food preparation. The gas cook top is also on the island allowing chefs to talk to their guests while cooking.
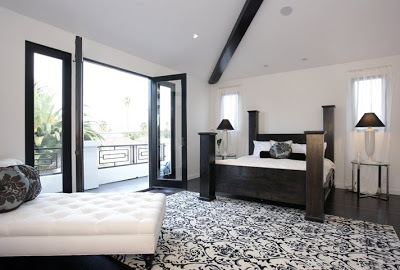
Photo copyright The Sunset Team/La Kaza Design 2008
Master bedroom (above)
The master bedroom features double french doors which open onto a large balcony. A moroccan patterned rug and a large wood block four poster bed add the perfect amount of visual interest to the room.
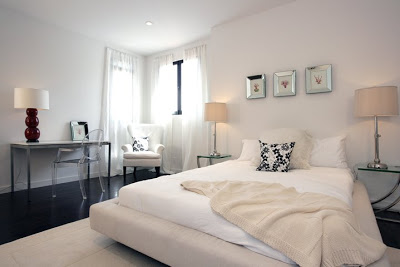
Photo copyright The Sunset Team/La Kaza Design 2008Bedroom (above)
This is one of my favorite rooms in the house. It is serene and tasteful…a wonderful place of rest. An upholstered platform white bed is flanked by two simple glass and metal night stands. A Philippe Starck designed Louis Ghost chair (available at DWR) provides invisible seating for the clean lines of a metal desk – a perfect place for writing letters, thank you notes and gathering thoughts.
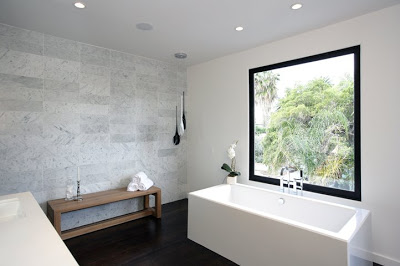
Photo copyright The Sunset Team/La Kaza Design 2008Spa-like master bathroom features features Walker Zanger white venatino honed marble.(above)
Thank you Roberto and Johanna for allowing me to feature La Kaza Design’s work on Cococozy.
For readers, please stay tuned for some AMAZING remodel before and afters from La Kaza!



