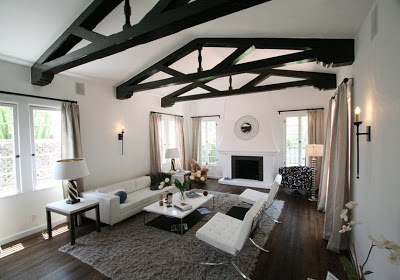
Living Room – the living room in my dream house features dark hardwood floors, white walls and a vaulted ceiling with dark wood beams. The furnishings are in a neutral color palette with a taupe shag rug, white Barcelona chairs and zebra striped lamps. A white round mirror elegantly adorns the fireplace. Photo copyright The Sunset Team/La Kaza Design 2008 (above)
This is my dream house. I don’t own it. I can’t afford it but this is the house I would like to live in. FOREVER. It is for sale. Anyone have a solution on how I am to get this house?
The home is located in the center of Los Angeles on a street called Kilkea. It is 3bed/3bath with a pool. The house is set on a lovely lot with a front courtyard and a gorgeous landscaped backyard.
I wandered into this house one Sunday afternoon a few weeks ago during an open house. I was mesmerized. The serene neutral colors…the stunning dark(almost ebony) hardwood floors, the bright white walls and the wonderful architectual and design detail.
What I liked most is that this 1928 Spanish style house was completely remodeled recently but still has much of the character of the old house…with arched doorways, curved ceilings, plaster walls and of course the classic Spanish roof tiles cap off the old world home made modern.
The owner designed the house herself with the help of Roberto Sexias from The Sunset Team. The staging was done by Meredith Baer and Associates.
The house is being offered for sale by The Sunset Team.
The price tag: $1,699,000. Worth every penny in my view!
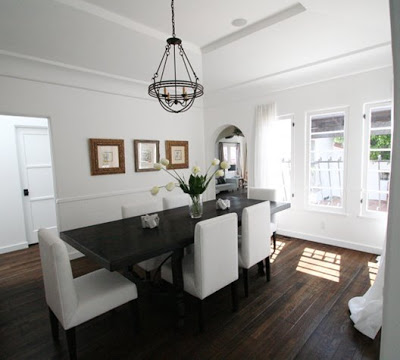
Dining room – An arched doorway takes you from the entryway to the light airy dining room in my dream house. Coved ceilings and large windows and hardwood floors make up the framework. The room is elegantly and simply decorated with a large rectangular dark wood rustic dining table, white upholstered dining chairs, a simple wrought iron chandelier and the finishing touch on the staging is white french tulips in a clear glass vase. Love it. Photo copyright The Sunset Team/La Kaza Design 2008 (above)
Here’s how my dream house is described on The Sunset Team’s website:
“In this amazing redesign home, Santa Barbara’s top designer has achieved the perfect balance between the true Spanish architecture and modern interiors. This beautiful and bright home offers 3 bedrooms and 3 bathrooms, living room with vaulted ceilings, exposed beams and fireplace, kitchen with professional appliances, formal dining room, designer bathrooms with extensive use of Ann Sacks tiles, great backyard with cabana overlooking pool and spa.”
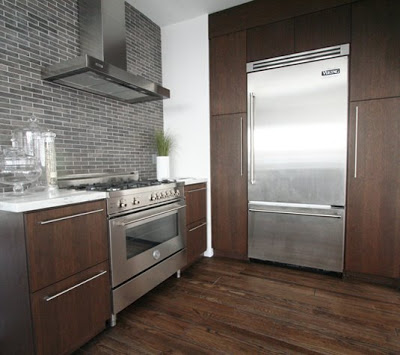
Kitchen – The gourmet kitchen features stainless steel appliances and the sleek cabinets are dark stained rift white oak. Marble countertops and fantastic small brick metallic ceramic tiles are stacked on top of each other to create the backsplash. Photo copyright The Sunset Team/La Kaza Design 2008. (above and below)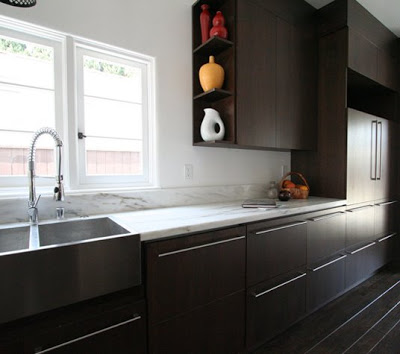
Photo copyright The Sunset Team/La Kaza Design 2008
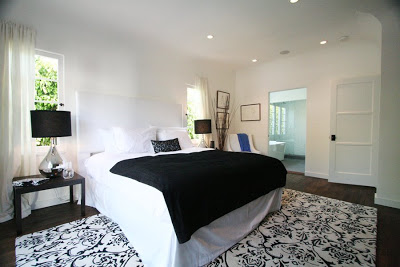
Master Bedroom – A white upholstered headboard, polished silver lamps and a Moroccan patterned wool rug make up this peaceful space. French doors lead out to the backyard and pool. Photo copyright The Sunset Team/La Kaza Design 2008 (above and below)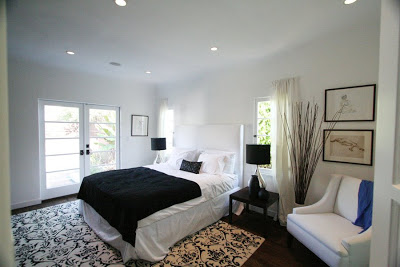
Photo copyright The Sunset Team/La Kaza Design 2008
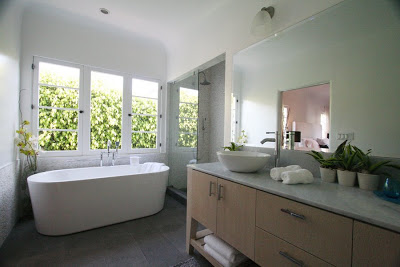
Master Bath – The tub is surrounded by wonderful windows and the light wood cabinetry makes the bath room feel very spa-like. Grey tiled slate floors help create a cool and serene environment. Photo copyright The Sunset Team/La Kaza Design 2008 (above)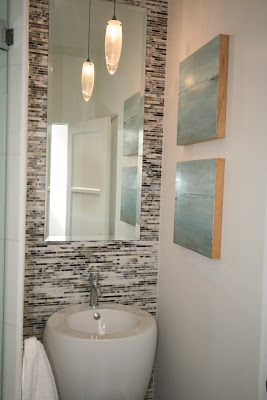
Bathroom – Ann Sacks glass mosaic tiles by Erin Adams in brown and taupe cover the main wall in a smaller bathroom. A white porcelain modern sink and faucet make this room feel like a zen retreat. Photo copyright The Sunset Team/La Kaza Design 2008. (above)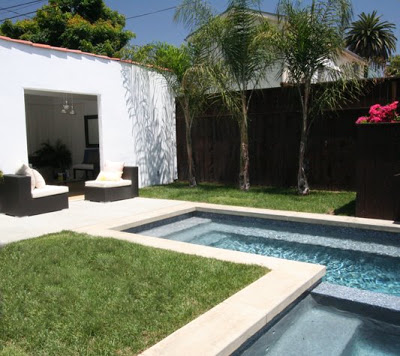
Backyard and Pool – The backyard speaks for itself! Photo copyright The Sunset Team/La Kaza Design 2008 (above and below)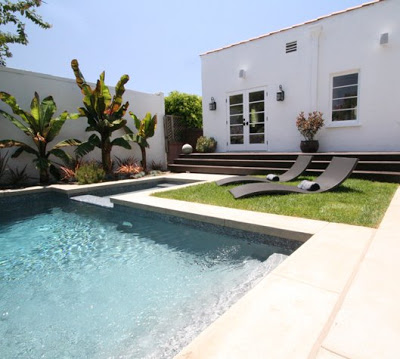
Photo copyright The Sunset Team/La Kaza Design 2008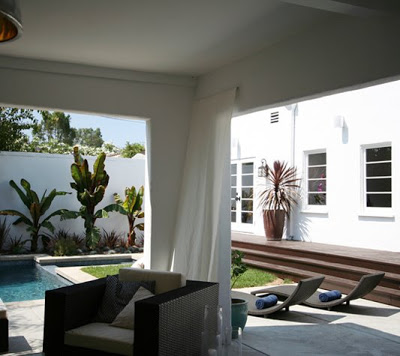
Photo copyright The Sunset Team/La Kaza Design 2008
IS THIS YOUR DREAM HOUSE TOO? PLEASE COMMENT!
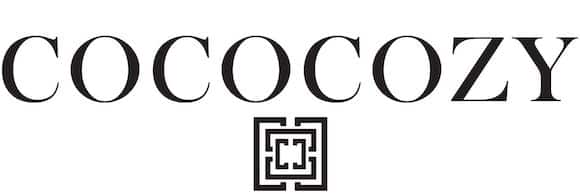


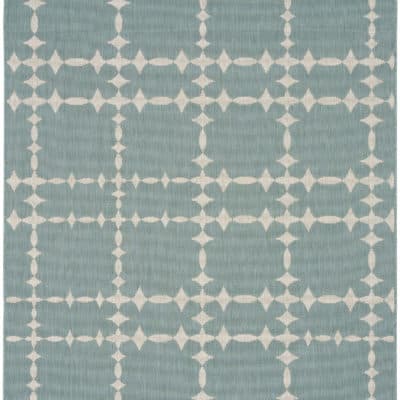
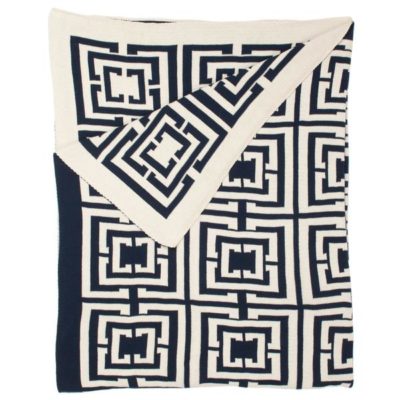
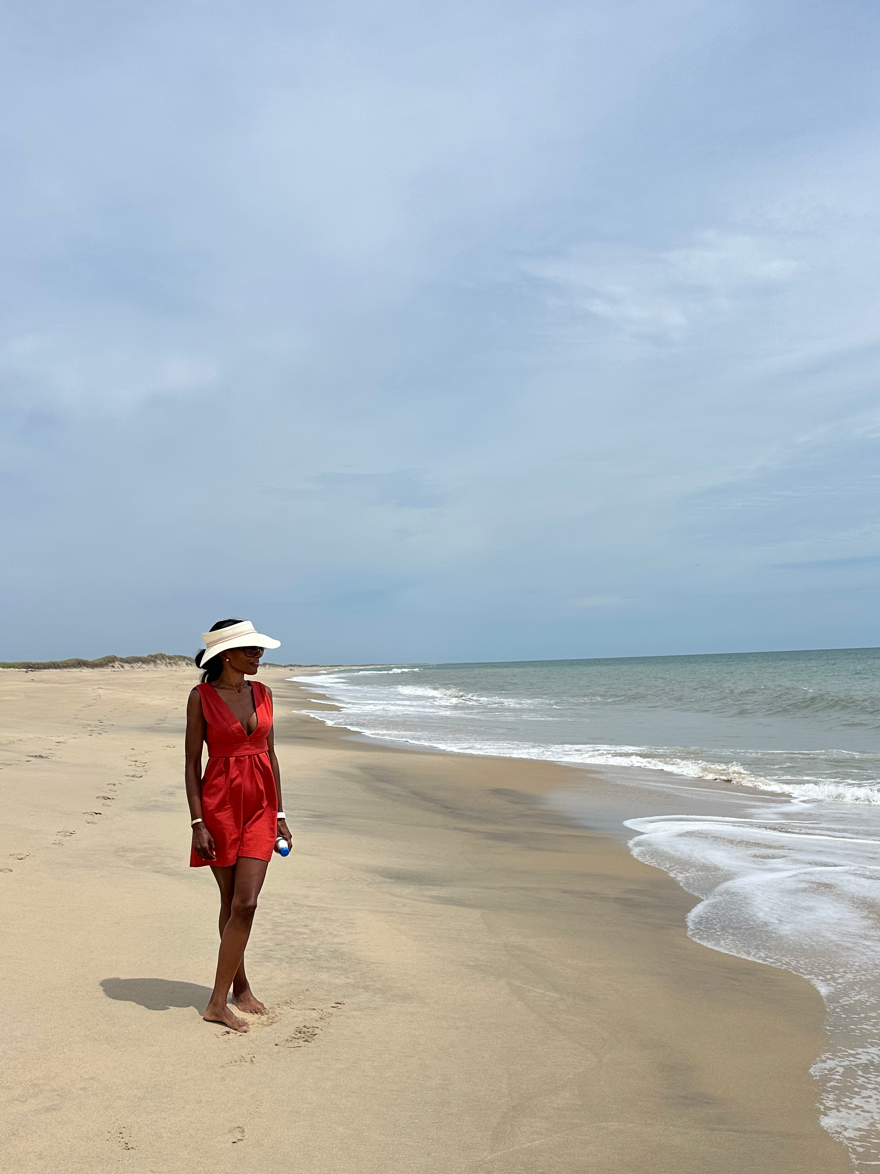

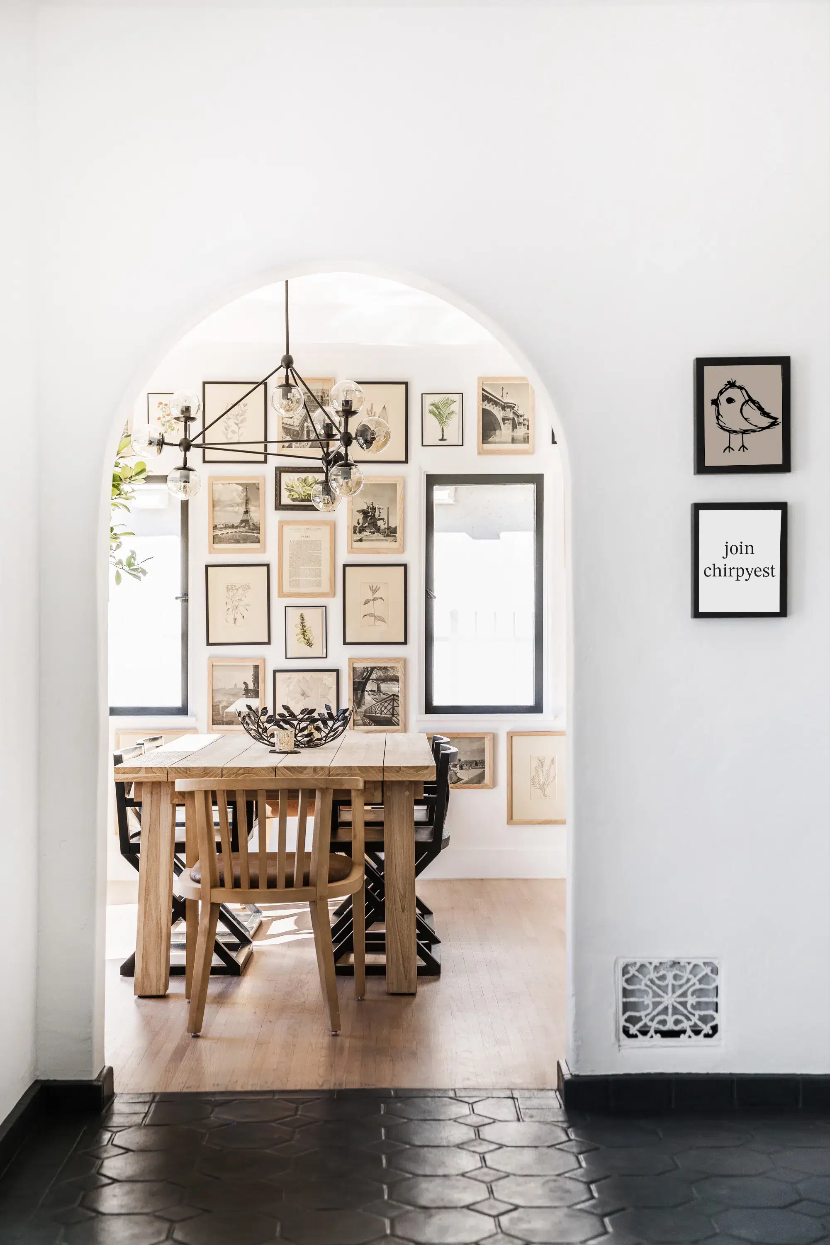
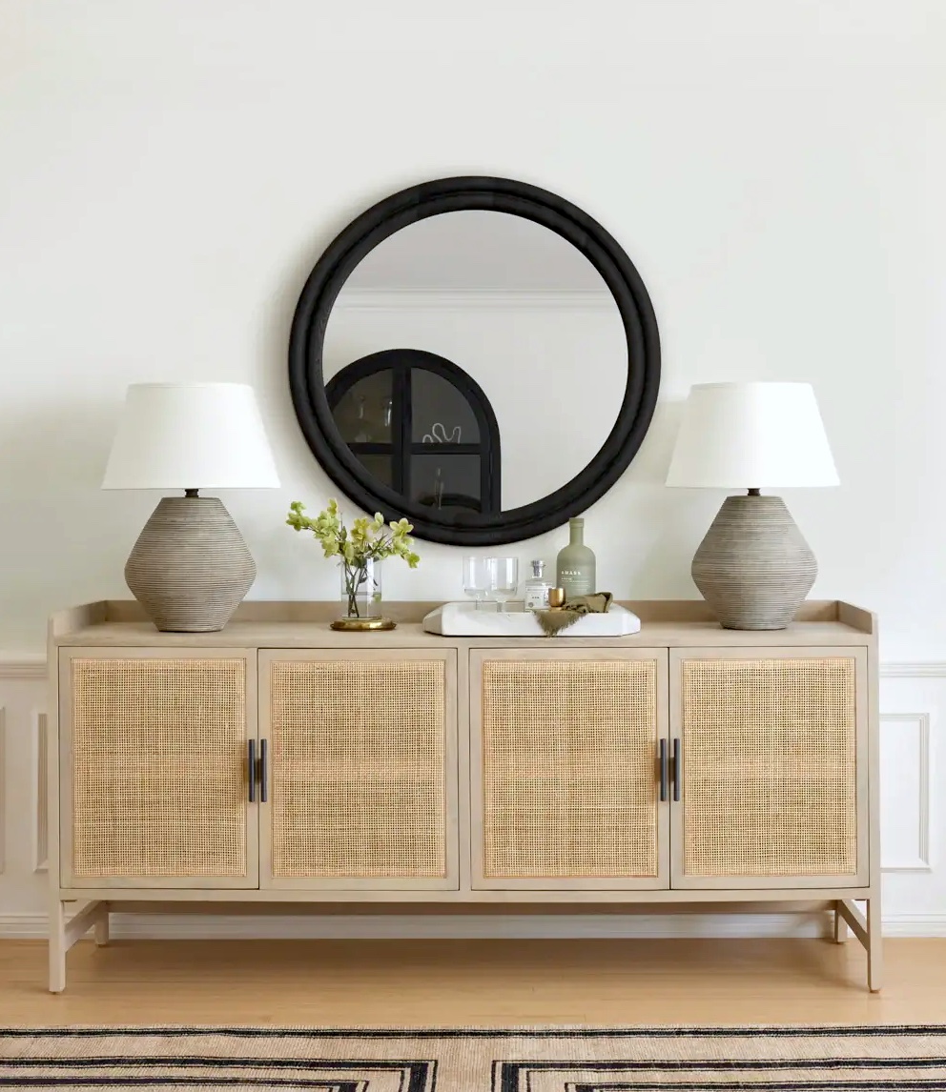

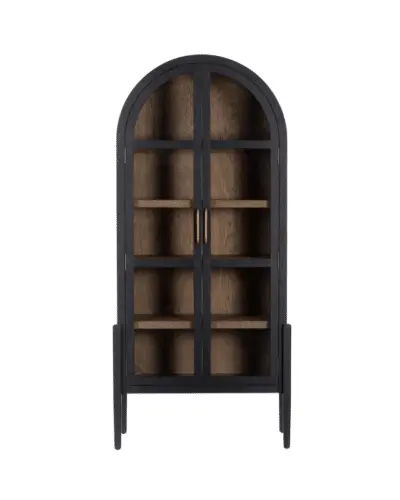
oh, wow. and being from LA, i can say that the price tag is actually more than fair!! (insane as that is!). i’m in love with that bathroom. and the kitchen! i like that it’s a fairly blank slate but with great detail for you to work with. gorgeous!
I am loving that house! If I too had the money I would snap up that house for sure, worth every penny. Amazing! I hope they have another open house, I want to see it in person – I think the kitchen was my fav!
ok, it is SPECTACULAR!!! what neighborhood? the price is actually great!
I dont suppose anyone knows what kind of hardwood was used for the floors?