These photos were sent to my by San Francisco Bay Area interior designer Kriste Michelini. Such an interesting bathroom concept and I think I can say I have honestly never seen this design arrangement before!
A tub inside of a shower! Whoa! A tub inside a marble shower! Whoa again! A big freestanding tub inside a glass enclosed marble shower! Wow!
Smart idea to save space and to kill to bathing birds with one stone. Why get the whole bathroom wet and soggy when in bath mode…confine it all to one area…a glass enclosed wet room inside of a regular bathroom! Huh…so very very interesting!
This bathroom is actually beautiful with all of the white veiny Carrara marble (subway tiles and mosaic tiles) covering the walls and floors, the grand skylight inside the combo tub shower area, the wonderful modern wood vanity washstand with its marble top, the boxy almost Craftsman looking sconces, and all of the chrome fixtures, faucets and fittings – the luxe simplicity of it all works.
Hey Kriste, thank you for sharing these photos with me and COCOCOZY readers…a truly fun delight!
Readers, what do you think of this innovative shower and tub combination? Have you seen something like this before…or is it just me who is this is new to?
Happy Tuesday! Off to work as usual without a clue about what I will wear (again)…need a stylist to shop for me and arrange all of my outfits on a weekly basis! Wouldn’t that be nice? Or I just need to be like all normal people and just figure out what I’m wearing without bringing it to a public forum…right? Hmmmm…..
xo
Coco
P.S. RSS Feed Update #2 – Just found out that feed will in fact be going to a full format today. So sign up now. For those of you who have asked, and as mentioined yesterday, I will now have full posts with all color pictures on the COCOCOZY RSS FEED! Just click here to subscribe or click on the feed subscription button on the right hand column of this page. Full posts, full color pictures, full feed…finally! The only time the feed will be in summary mode will be early-mid morning Pacific Standard Time each day I post…otherwise it will a full feed. Sorry for the confusion!
Photos: Kriste Michelini

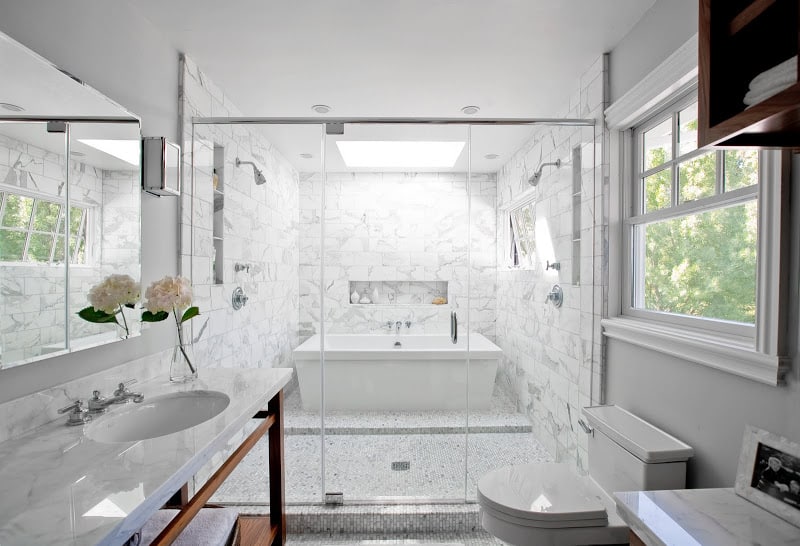
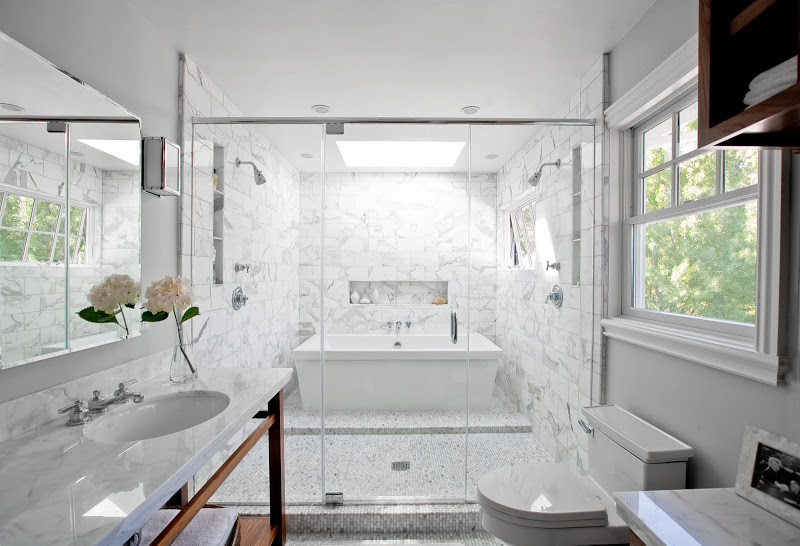
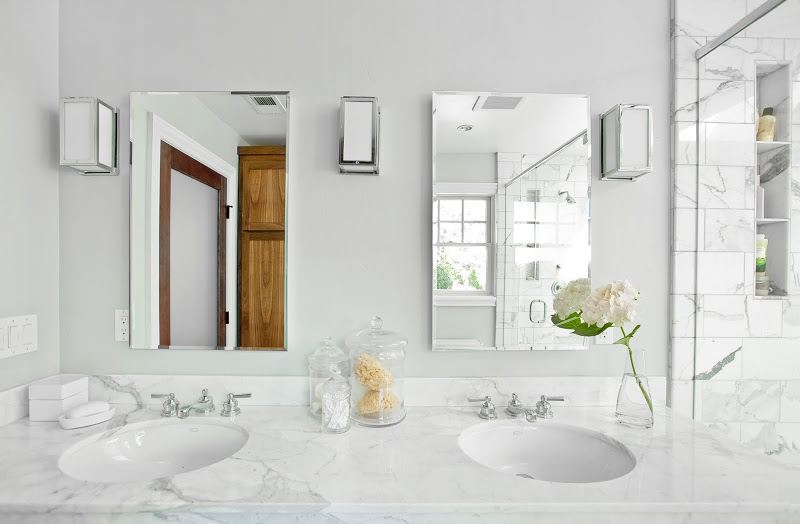

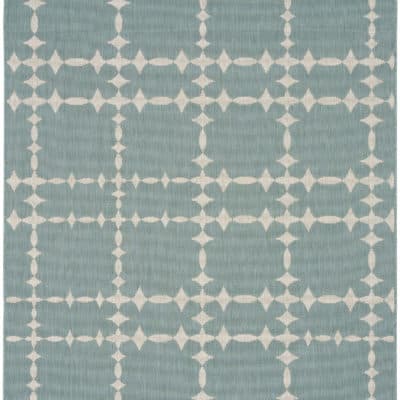
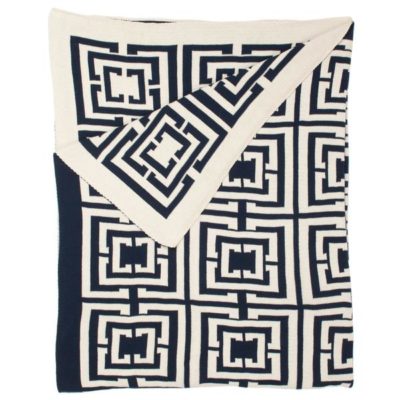


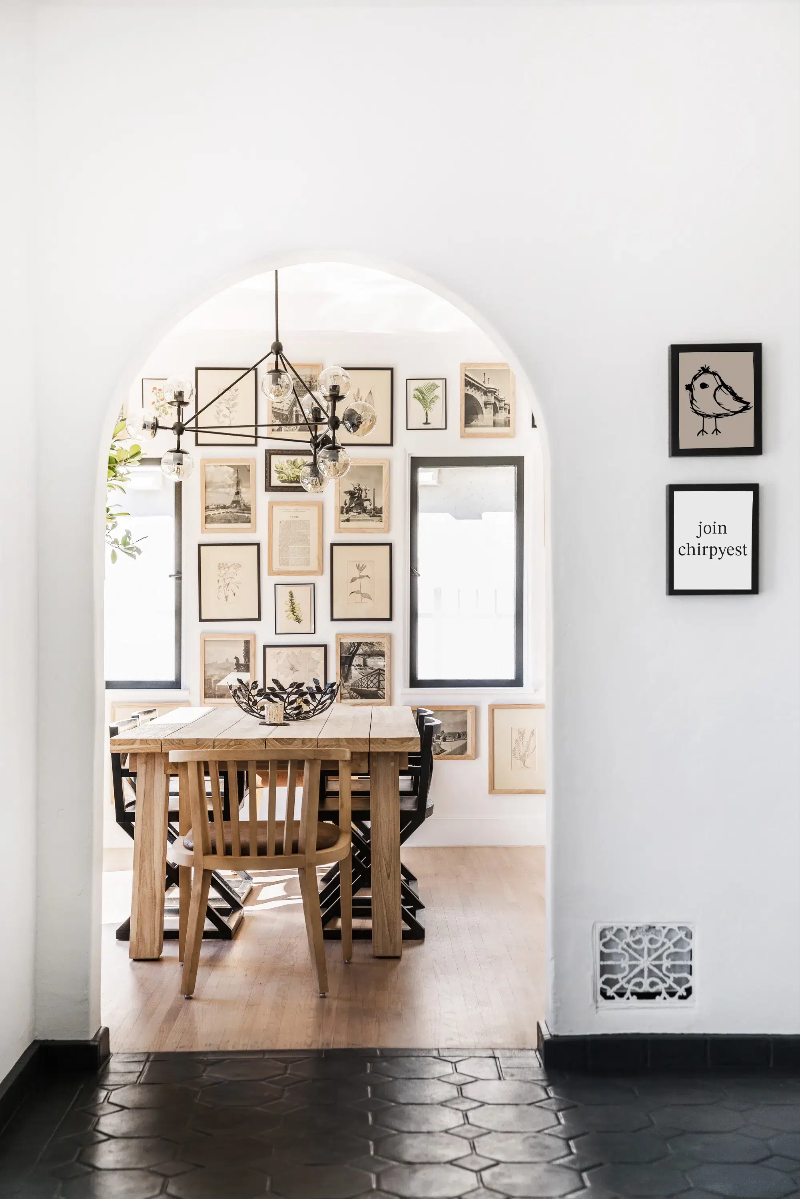
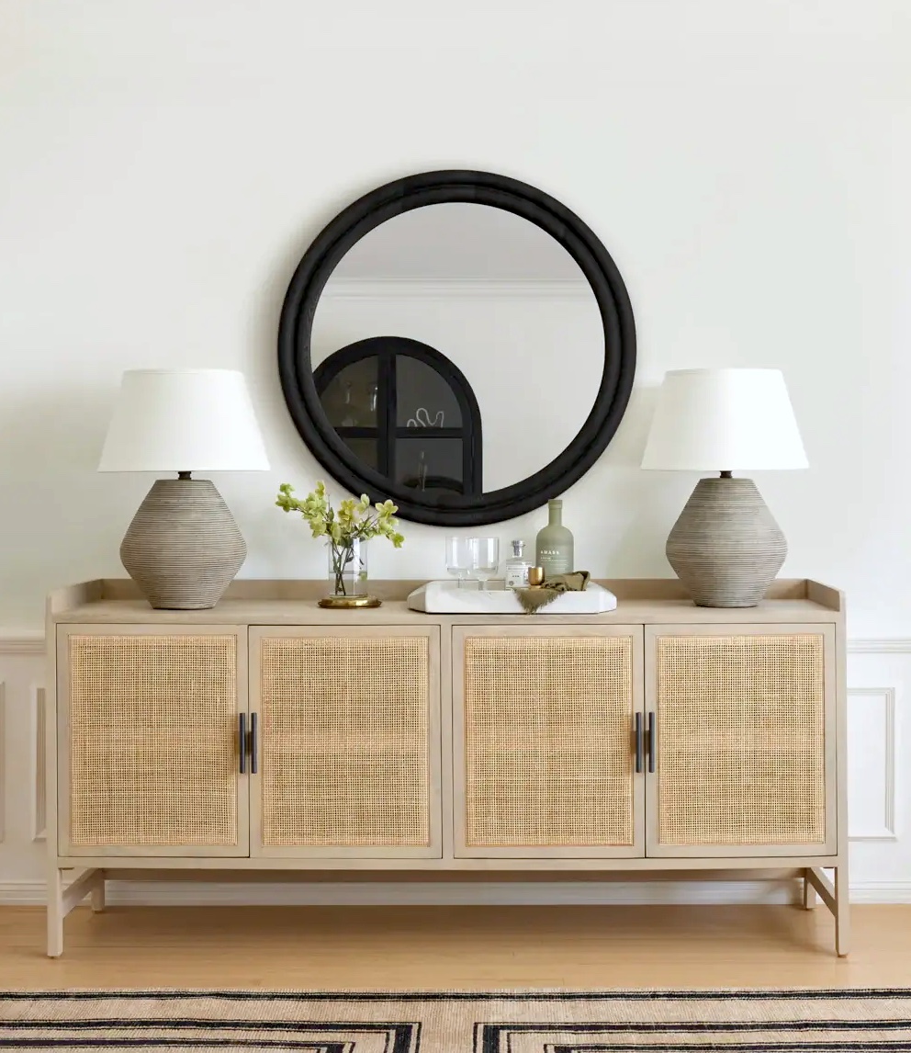

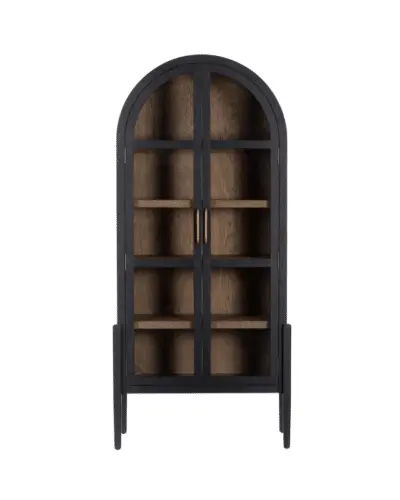
Brilliant. The bathroom redesign that I’m planning has the tub at one end and the shower at the other. Duh. This is a much better idea. Love the light in this space.
a m a z i n g !!!
Do not really like it..it feels too “enclosed” with that perimeter of glass and stone… and also the space is very out of proportion for the room..hence there is no water closet..
I want this bathroom! … the wet room is a brilliant idea and the glass keeps the space open and airy. Love the windows and the natural light.
This is my idea of a perfect bathroom!
Gorgeous, feels so clean like a bathroom should, love the peony that softens the look, some fluffy towels..!
I saved a bathroom similar to this in my tear sheets. I love the idea of the “wet room” in the bathroom! This bathroom is a beautiful example of that. I am saving this idea for when we build our “forever house.” It makes so much sense to me!
LOVE LOVE this design!!
Clean and pristine my favv! Great images
you selected!! : )
http://gramercyboutique.blogspot.com/
xx
Smart idea. Beautiful design. Love how clean the whole thing looks.
If I am not mistaken, this arrangement is utilized in Japanese bathrooms with some frequency. It lends itself to the ritual of showering before bathing.
Cool! I like this idea…plus no sweating if the kids use the tub and make a big wet puddly mess…cause its in the shower!
I guess I wouldn’t feel as worried bathing a dog that hates water…but other than that, I just don’t know exactly what the point is.
I don’t understand how this saves space? I am in the infancy stage of doing my master and I am interested in a new concept and think I probably will just eliminate the tub altogether. Personally I think it looks too deep and slightly weird.
AMAZING!!!!! I have been doing Interior Design for over 20 years and have NEVER seen that…
xoxokpb
http://www.elements-interiors.net
I have to say, I do not like it. When everybody is getting ready in tandem, we all like the modest privacy, a separate shower can provide. It took me years to get people out of my bath tub/shower. Once I got them separated, everybody still wants the nice master bath. Merging those two spaces together is not for us, we are modest. My favorite shower is my cousin’s in Mexico. It looks over the desert to the mountains, and has no neighbors. The entire wall is window for the shower–brilliant–private yet open.
Best,
Liz
Love your blog!
I love this idea! I think the sky light within the “wet room” is beautiful – it allows so much light to come in and would definitely provide an entirely different showering/bathing experience (almost like you are outside).
it’s like an updated japanese bathroom. love it!
A former employer used to incorporate these in their designs (mostly in Texas), but we would put them in a separate room entirely, so the toilet had a room, there was a shower/tub room, and then there was the area for a counter. Clients loved the concept for the very reasons cited above: one person could be showering/bathing while someone else was in the loo or shaving.
In a space such as this, though, where square footage doesn’t allow for a large walk-in shower and a separate bathtub, it makes sense.
well, some said this already – looks like western replica of a Japanese bathroom. in Japan, inthe traditional bathroom there is a giant bath full of warm, clean water and you are supposed to shower before getting into the bath. but it’s not just a quick shower – there are even stools to sit on while having a shower (well, i guess because it takes so long that you might get tired of standing:) the same rule applies to entering the swimming pool etc. why do i remember it so well? BECAUSE i didn’t know all that and when we went to one of the hot springs i entered the pool without the long shower beforehand and felt so bad later cause everybody was looking at me like at some awful intruder. and let’s face it – i was one!
anyway – this bathroom is not my cup of tea. looks to cold for me…
gorgeous.
I’ve been seeing wet rooms in New York City for some time, although I did not know the idea was originally Japanese. I like the wet room idea; it seems to me to have a number of advantages, as in ease of cleaning, keeping vapor moisture confined to one area, saving space (since a shower and a tub will usually take up more space than a wet room), and so on.
I wish I had the space for this in my NYC apartment, but of course, my bathroom is tiny.
The other thing I’ve been seeing in New York City is a soaking tub and a smallish shower in the same bathroom. I find that solution impractical, as I like to stretch out in the shower and, as a woman, need space to wash my hair and shave my legs. I also find that showering in a 3×3 box gives me the heeby-jeebies.
I suppose newer constructions now go with the separate tub and shower and I feel that a wet room is a good, space-saving means to get that.
Anyway, I love the wet room you presented. It’s beautiful and luxurious and not over the top.
Brilliant. A bath in which you don’t have to worry about the water spilling over the edge. A shame that the room isn’t more comfortable for the bather to enjoy it though. The room looks freezing!
That is BRILLIANT and exactly the design I’ve been looking for! We have a long, narrow space and want a toilet, 2 sinks, a jacuzzi tub and an glass enclosed shower but I could never lay out a design that seemed to work. Hopefully, my husband finds it genius as well.
I Love this idea and have been looking for someone to design something similar in my (new to me)Richmond Virginia home. We just bought an older home with great bones and this would make our Master an oasis! I like a little more color but accent tiles would be great!