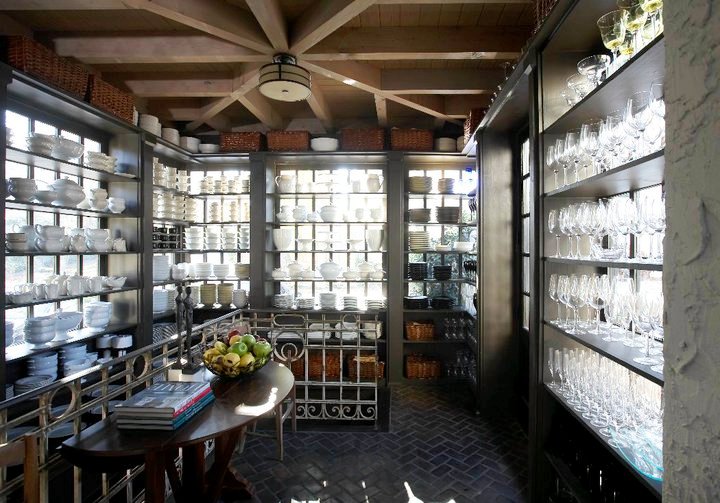
The large butler’s pantry or dish room in a Alabama home features open shelving illuminated from the back!(above)
I don’t know what it is about this kitchen from Tracery Interiors. This kitchen is a new addition to a 1920’s Spanish revival home in Homewood, Alabama. There is something so intriguing about this space so interesting…I don’t really know where to start…let’s see…I’ll try…
First…who has a dish room or maybe modern butler’s pantry that is bigger than some houses? The dish room may be the size of the living room in my tiny tiny tiny tiny cottage in the Hollywood Hills! The dish room alone is a place where I could hang out.
Second…I love the wood used for the cabinets…a dark stained rough look. I like it.
Third…the skylight…a kitchen with a skylight…perfect…
Fourth…the interesting almost Moorish cut out shape for the range hood. The stove is hand built from France! Whoa.
Fifth…the massive wood topped island.
Sixth…the Saltillo tile floors…something very rustic about these.
Seventh…the pantry…!
I think I would call this style Modern Moor!
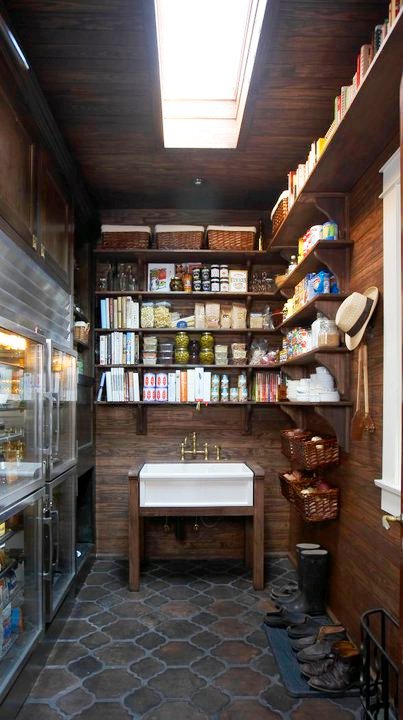
What do you think of this kitchen? Do you find it as interesting as I do?
Happy Monday everyone! Hope you have a fantastic day!
xo
Coco

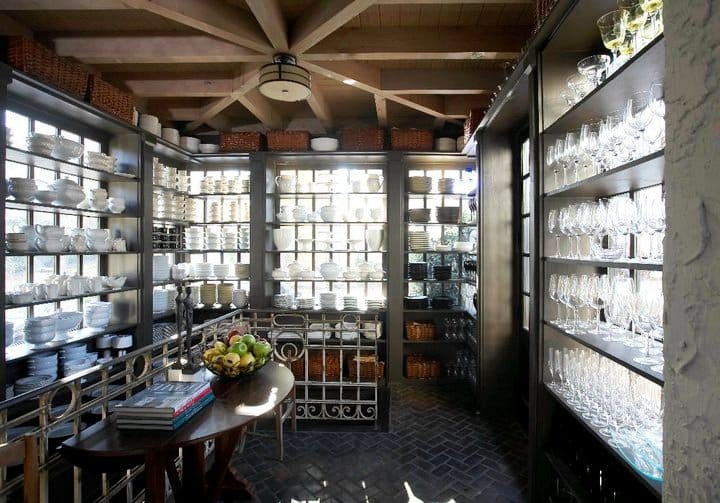

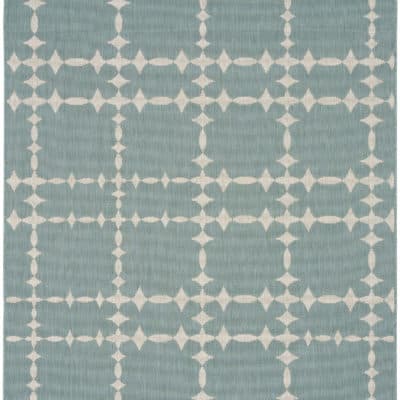
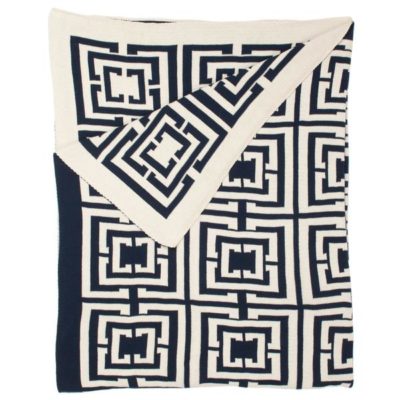
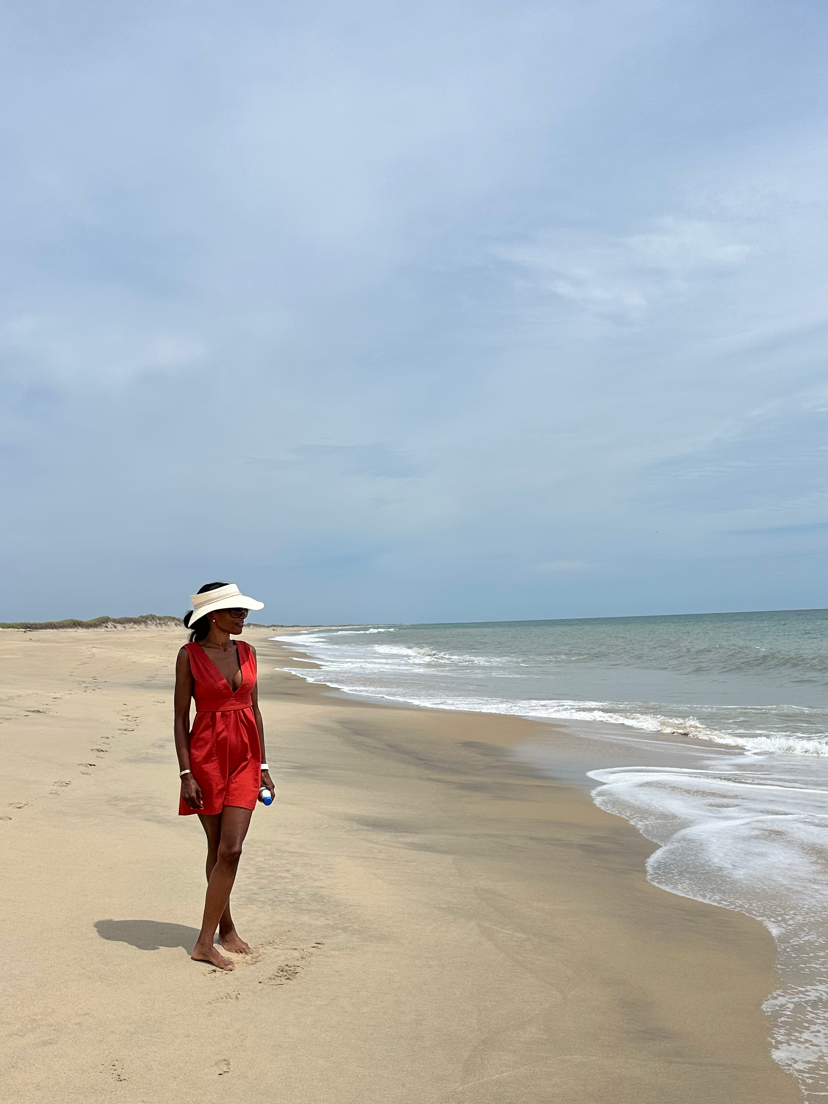

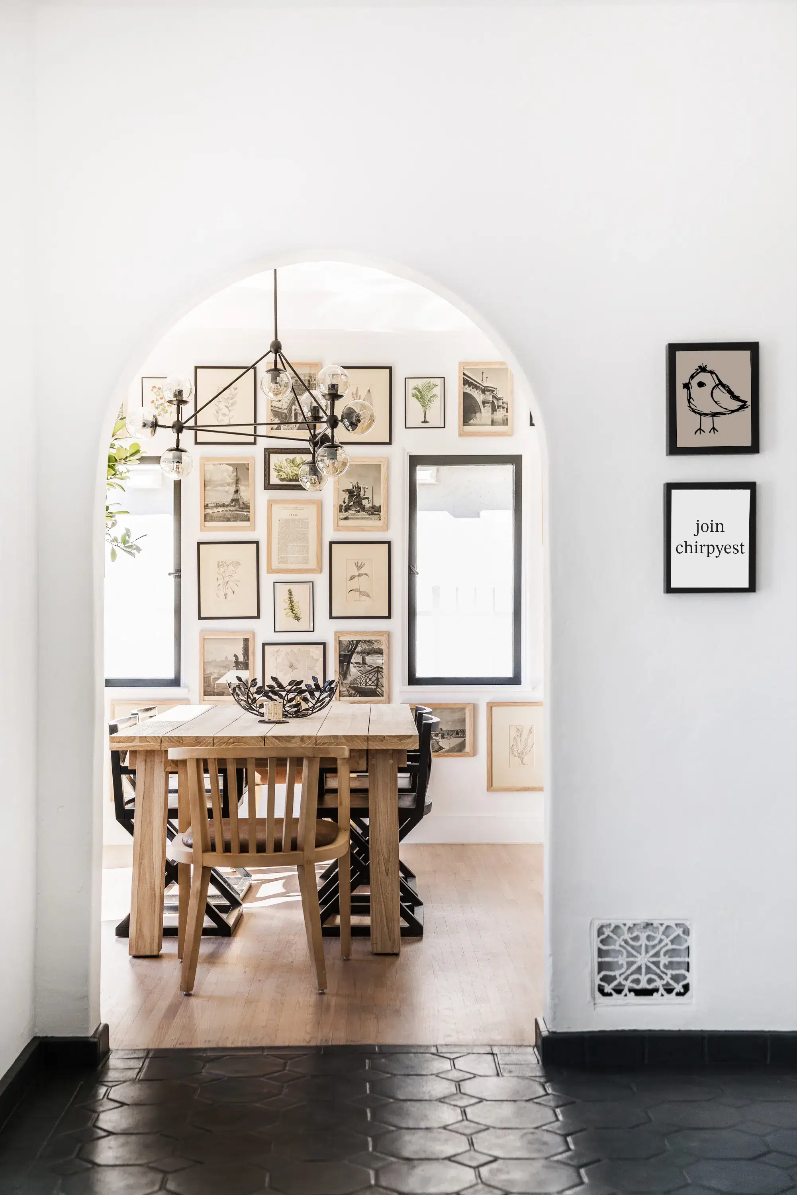
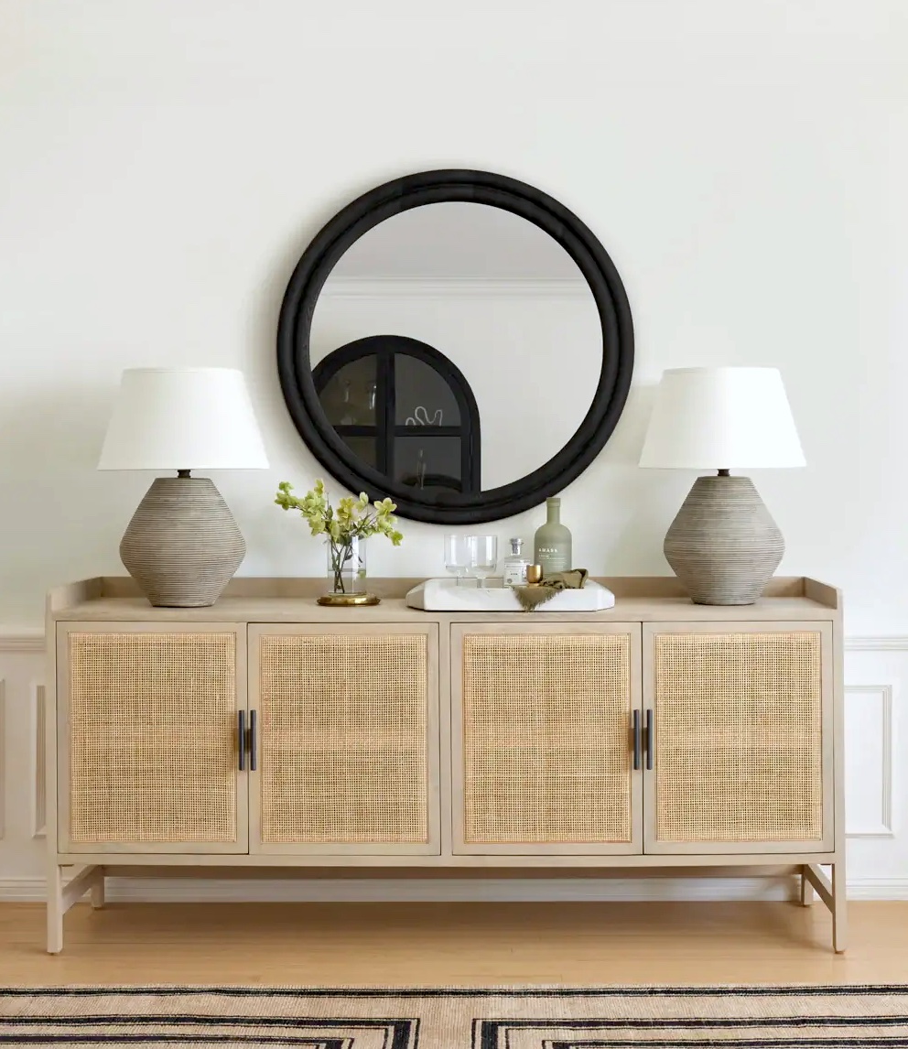

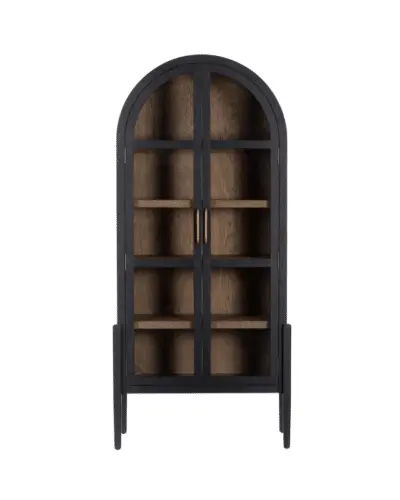
It’s quite a departure from the white on white kitchens that are so popular, but I love the moodiness of the color palette. ~Tracy
Love that kitchen as well! There is something about a space that doesn’t look so “brand” new but has some history about it. Thanks for sharing.
Wow! This is the kitchen of a person who knows exactly what they want and need. I surmise a lot of entertaining goes on in that house, yet still a warm and cozy place to gather. Thanks for sharing such a uniquely beautiful kitchen.
I love the kitchen. Tracery Interiors does such a wonderful job. This is definitely for one who entertains. Often.
Beautiful. Modern but not. Would love to see rest of the house. AND would LOVE to have that kitchen.
sondrasart.com
It’s been a long time since I’ve been wowed by a kitchen. Wow! I love everything about this kitchen, and would happily live in it (didn’t say cook!)…
gorgeous! But imagining my 9 year old son and his friends running through there…ouch!! It would get very expensive!!
I love the morrocan shape of the hood opening, the pattern of the bricks and the middle eastern influence of the tiled floor. The butlers pantry is perfect. And what I would do w/ a dish room…wow!! The simple modern lines and the coziness of the palette are all welcoming….<3 <3 it!!
Love it… its like an entertainers dream! I love the rich woods and textures…Tracery is amazing!
gor-geous! (sigh)
WOW ! That kitchen is beyond amazing. The Moroccan shape above the stove is stunning and the dish room is huge!! Really love this kitchen!
xxLily
goldandgray.com
So fabulous…every square inch!!
Refrigerators in the pantry – wow! What I could do with more refrigerator space in a handy location!
The refrigerator space in the pantry is wonderful – so handy!
Wowsers! Kind of rusticly chic! How gorgeous!
XO,
Candace
Fantastic really
That kitchen counter looks amazing in there!
Wow, gorgeous kitchen! I love how they made the dark woodwork work: the darkness wasn’t overwhelming because of the ample amount of natural light. I wonder, though, what the electric lighting looks like for nighttime use. I think the dishroom would be just as stunning with soft backlighting behind the dishes!
It’s fascinating! I love the stove-top wall the best. It’s just not what you’d expect and that’s what makes it so interesting!
xoxo
Lila Ferraro
I live in Homewood and just LOVED seeing this house featured! There are so many beautiful homes in the neighborhood down here! Thanks Coco!
This kitchen is very well set up if one entertains often and uses caterers. They can see where things are at a glance, so it’s ideal for that.
The other thought I had was a bit mean-spirited: that it would be a good kitchen for sister wives. They have tons of kids and need extensive pantry space, and they need to be able to have numerous people working in the kitchen.
I’ve never seen anything like it! I love how the glasses reflect the sunlight.
Dishroom…excessive and a battery of hired help needed to dust and rotationally wash the glassware and polish the spots out.
Reminds me of a restaurant not a home….sorry.
Incredible.
I think being in the dish room would just make e nervous! It is pretty in the picture though….