Photos courtesy of Area Interior Design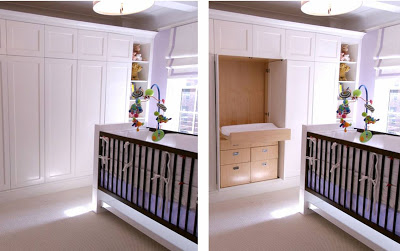
A New York City nursery changes for the better with a space saving solution from Area Interior Design. (above)
As the owner of perhaps the smallest house in the entire United States of America, I know a thing or two about space saving and double duty home furnishings or solutions. Every piece of furniture or built-in has been carefully crafted or selected to fit my small home with the idea of saving space.
So when I came across these brilliant photos…I was thrilled to see how a posh interior designer did her own version of space planning for clients…Janine Carendi of Area Interior Design features two really wonderful space saving ideas on her interior design firms website.
Doors to a built-in closet in a nursery in New York open to reveal an ever necessary baby room staple – the changing table! (above and below)
Below a kitchen counter work space turns into a table with bench seating.
An easy solution – create a stackable table and benches that can double as counter space or provide seating in an eat-in kitchen!
Food for thought for those of us hungry for more space! Thank you Janine and Area Interior Design for the great custom ideas!
Photos courtesy of Area Interior Design

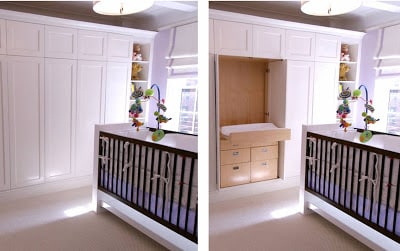
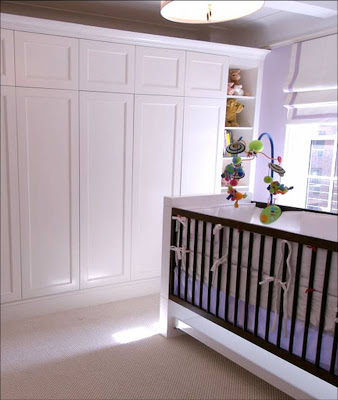
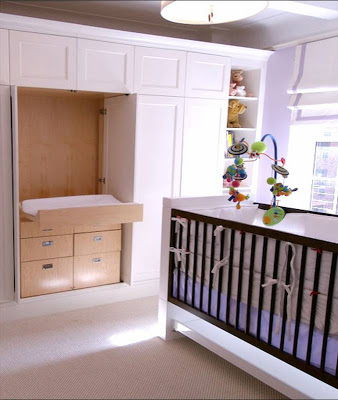
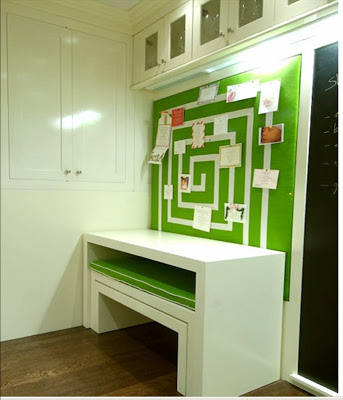
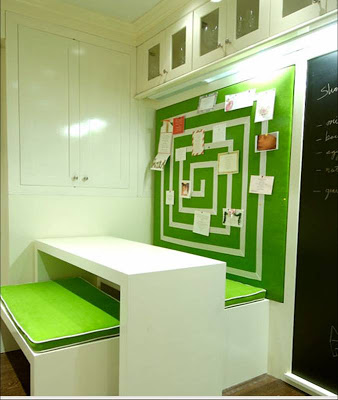
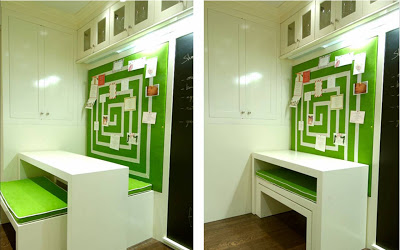

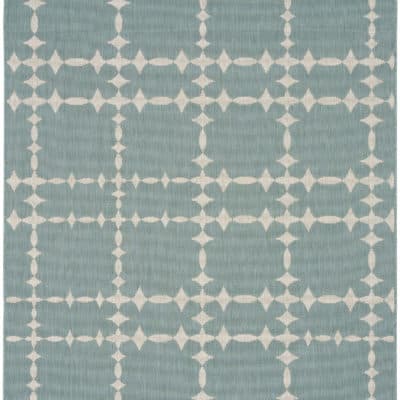
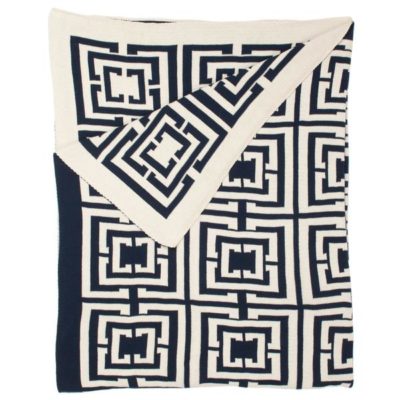


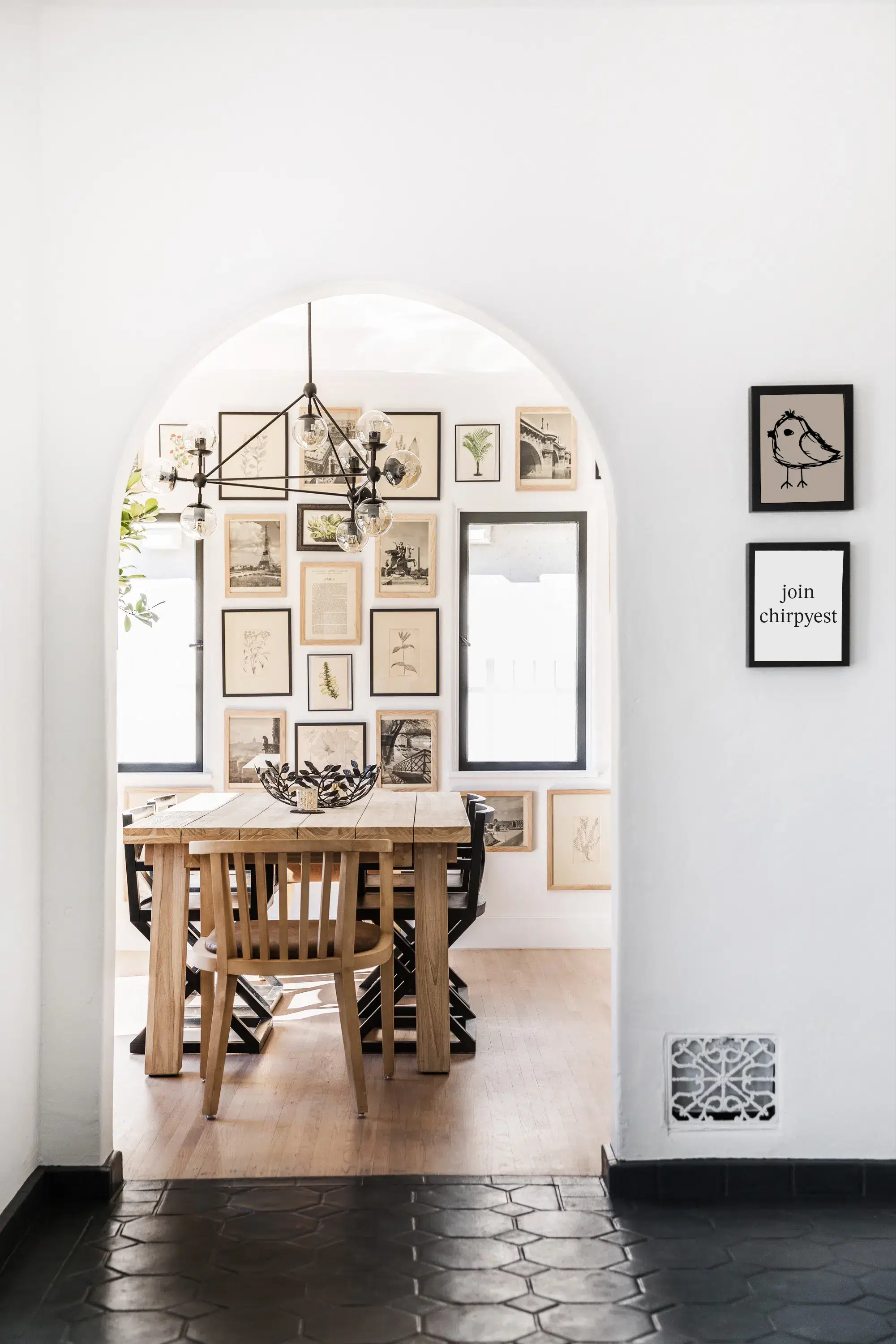
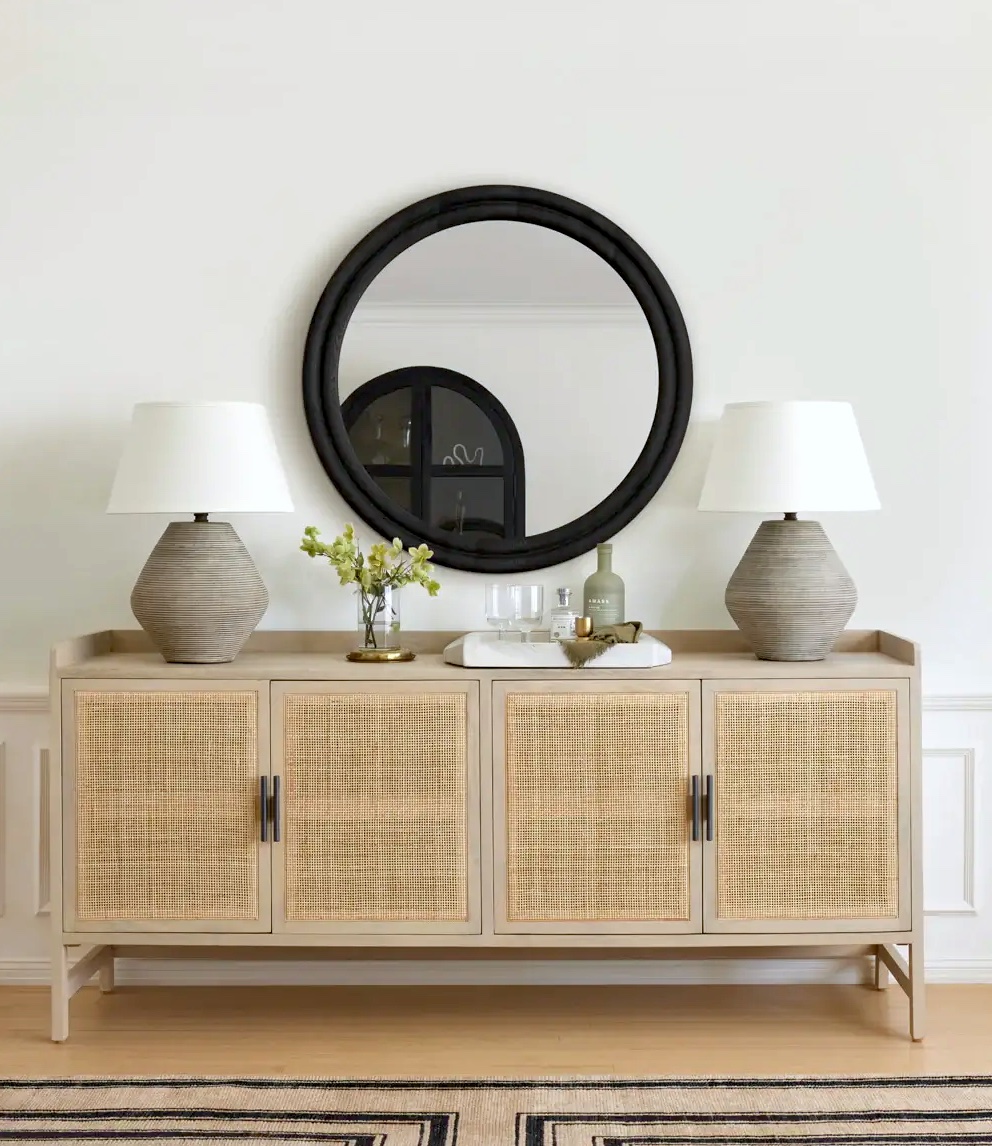

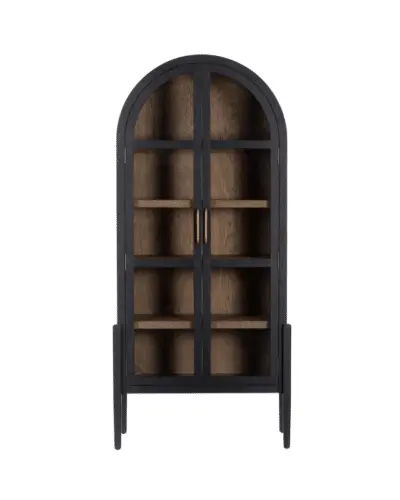
The Perfect way to accent this room is to add a hand made wall plate. You can find these at Presley Crafts.
Oh sooo cool!
Hitter
where can someone purchase these?