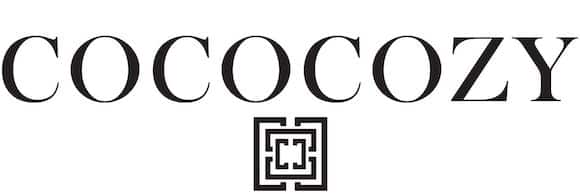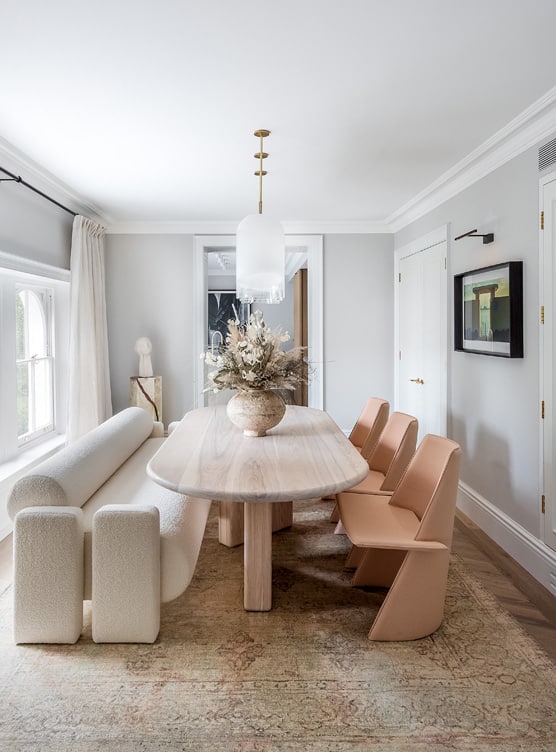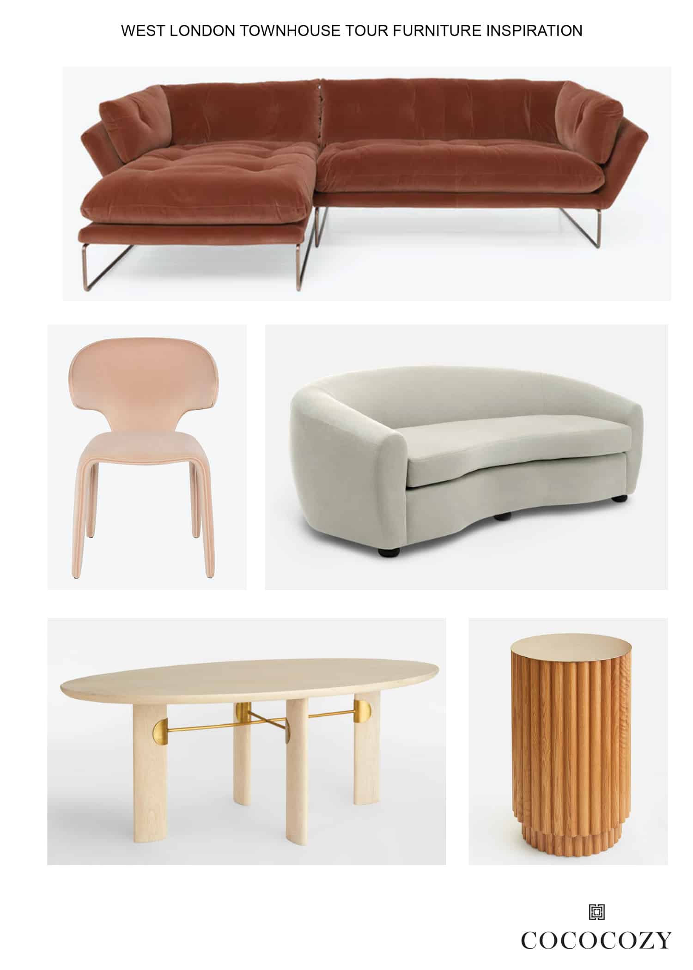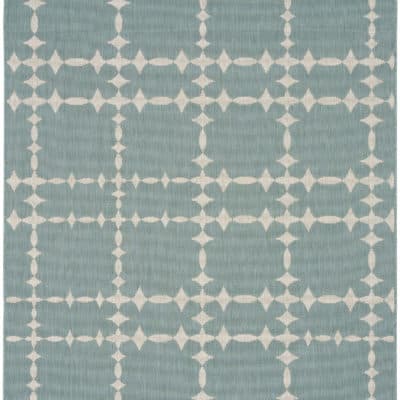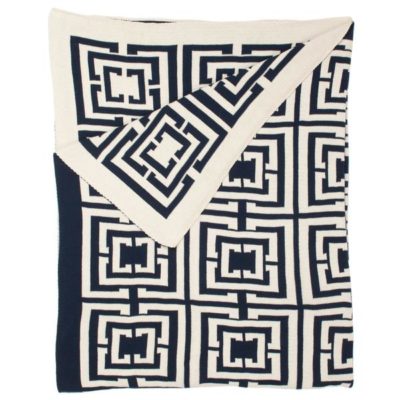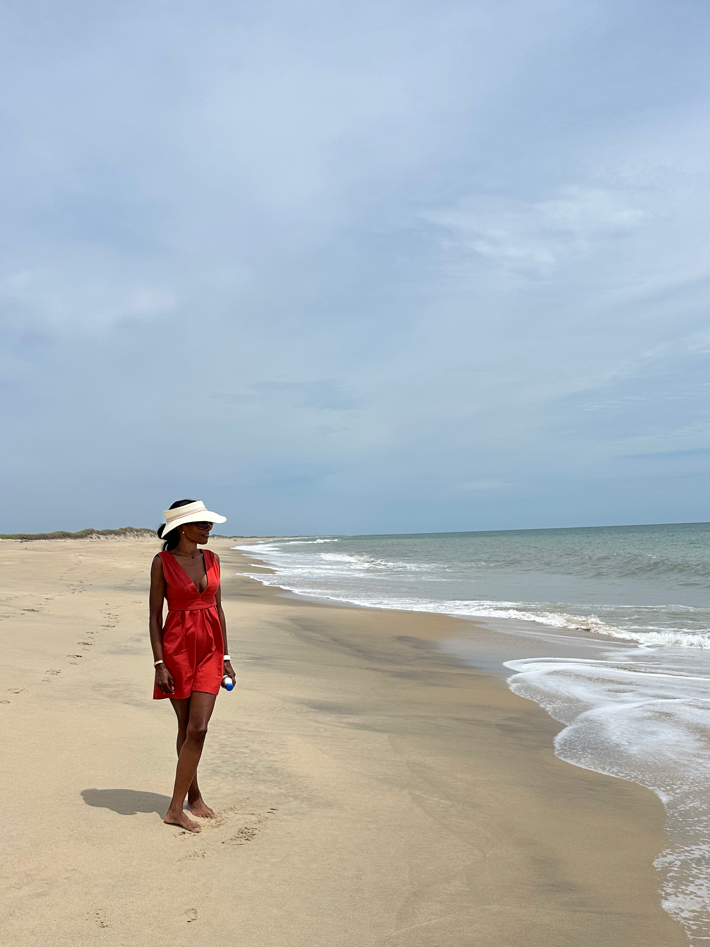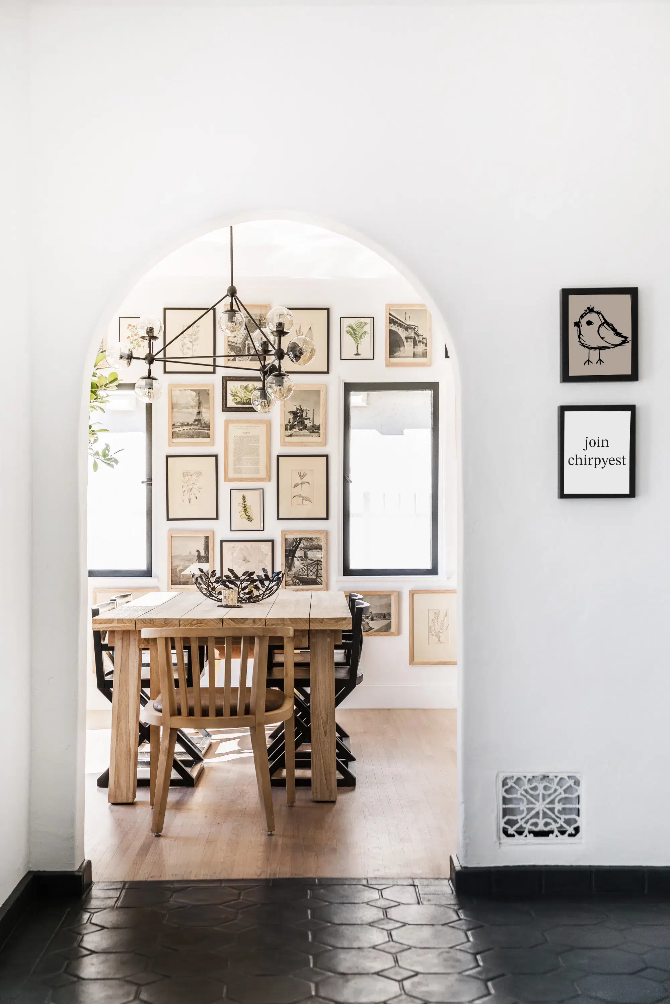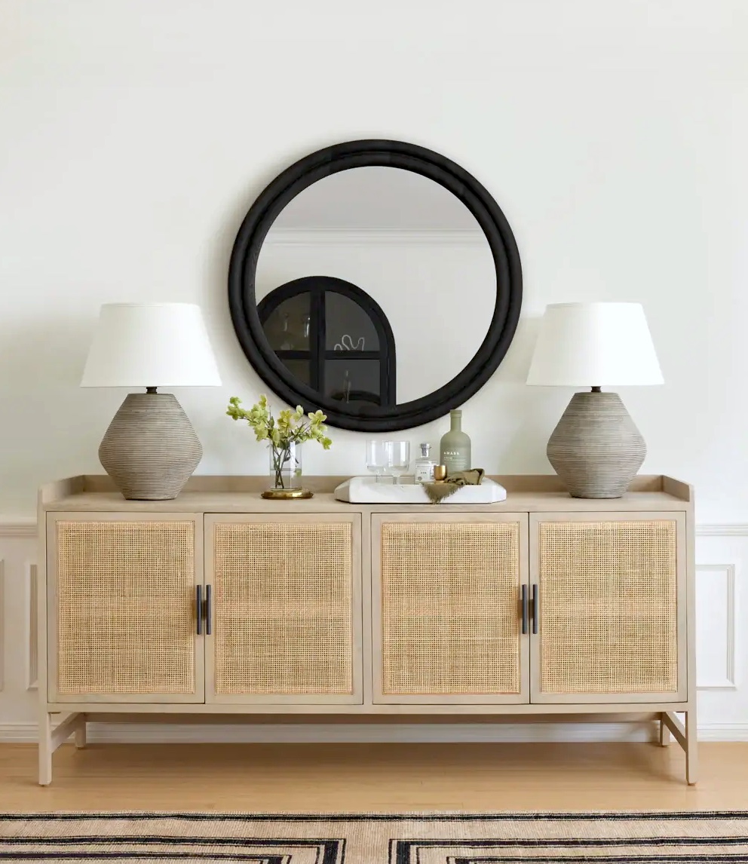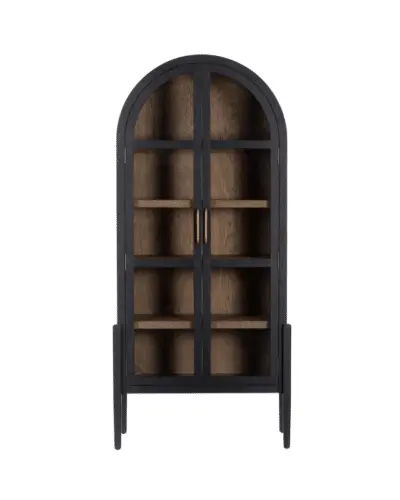The apartment has an open floor plan that flows from one room to the next. With an overall muted and minimal color palette, the apartment is full of surprising pockets of rich color in the furniture and accessories. The use of bouclé, velvet and wool fabrics throughout the rooms creates a feeling of elegance and comfort.
The Dining Room
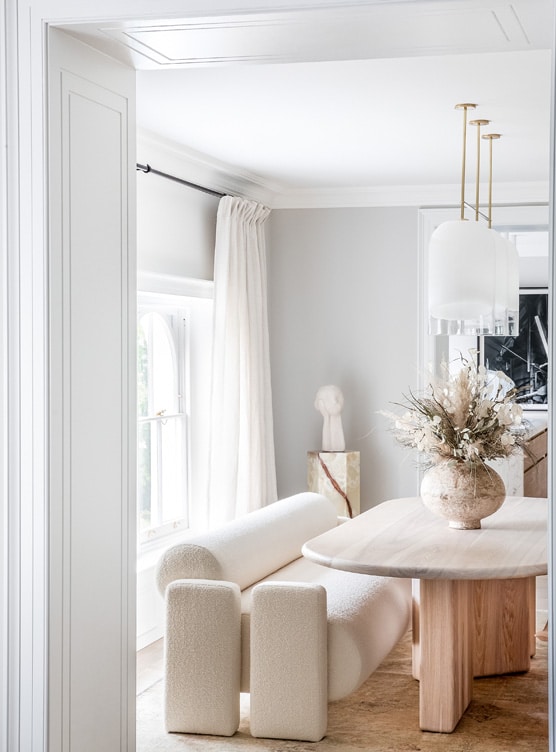
A bright and contemporary dining room where modern and contemporary meet. From the paneling to the crisp white molding, and triple pendants no detail was overlooked.
The Kitchen
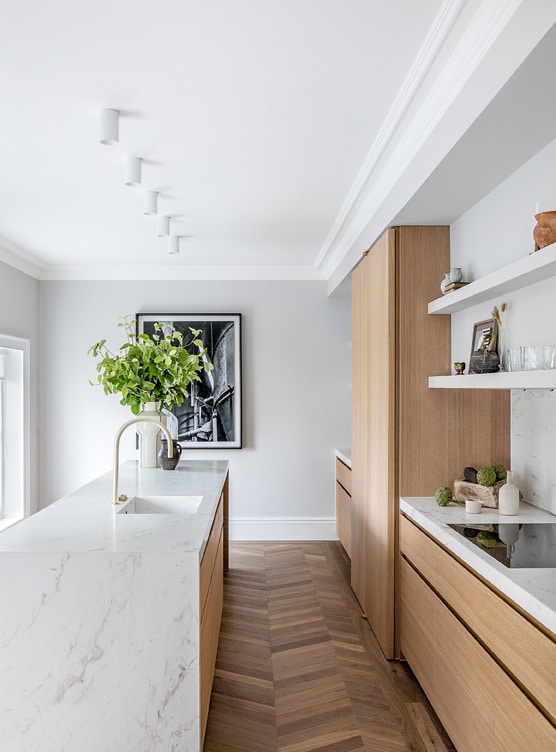
Featuring herringbone wood floors, bright white marble countertops, and open shelving, this kitchen takes a minimalist approach.
The Living Room
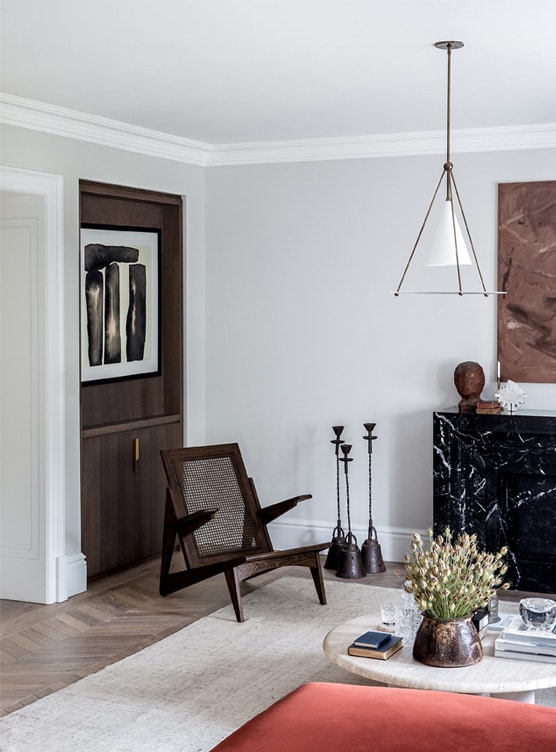
A cozy living room with herringbone wood floors, a black marble fireplace, muted grey walls and inspired contemporary furniture.
The Bedroom
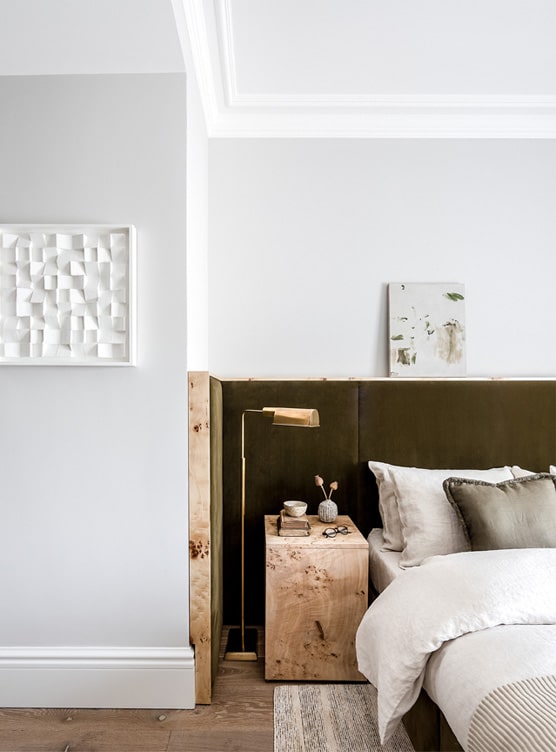
With rich mossy velvet and burl wood details the original furniture in this room adds depth that contrasts with the light and crisp bedding.
The Second Bedroom
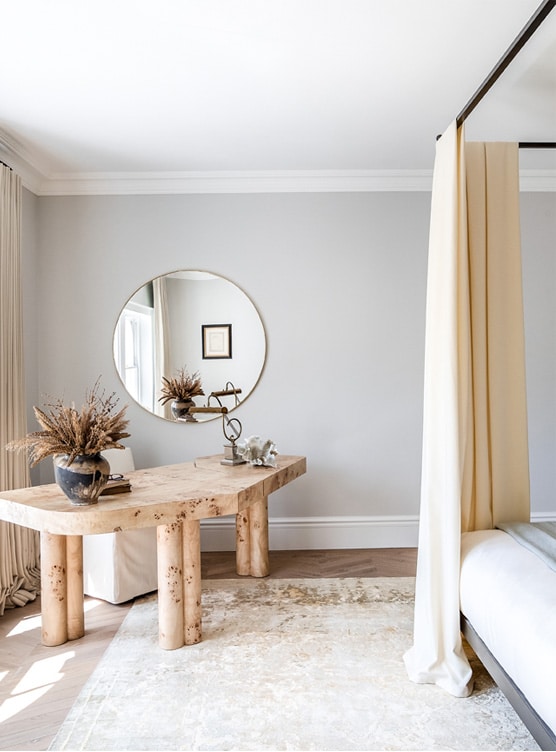
The second bedroom features a high canopy bed and a burl wood desk that pair well with the muted walls.
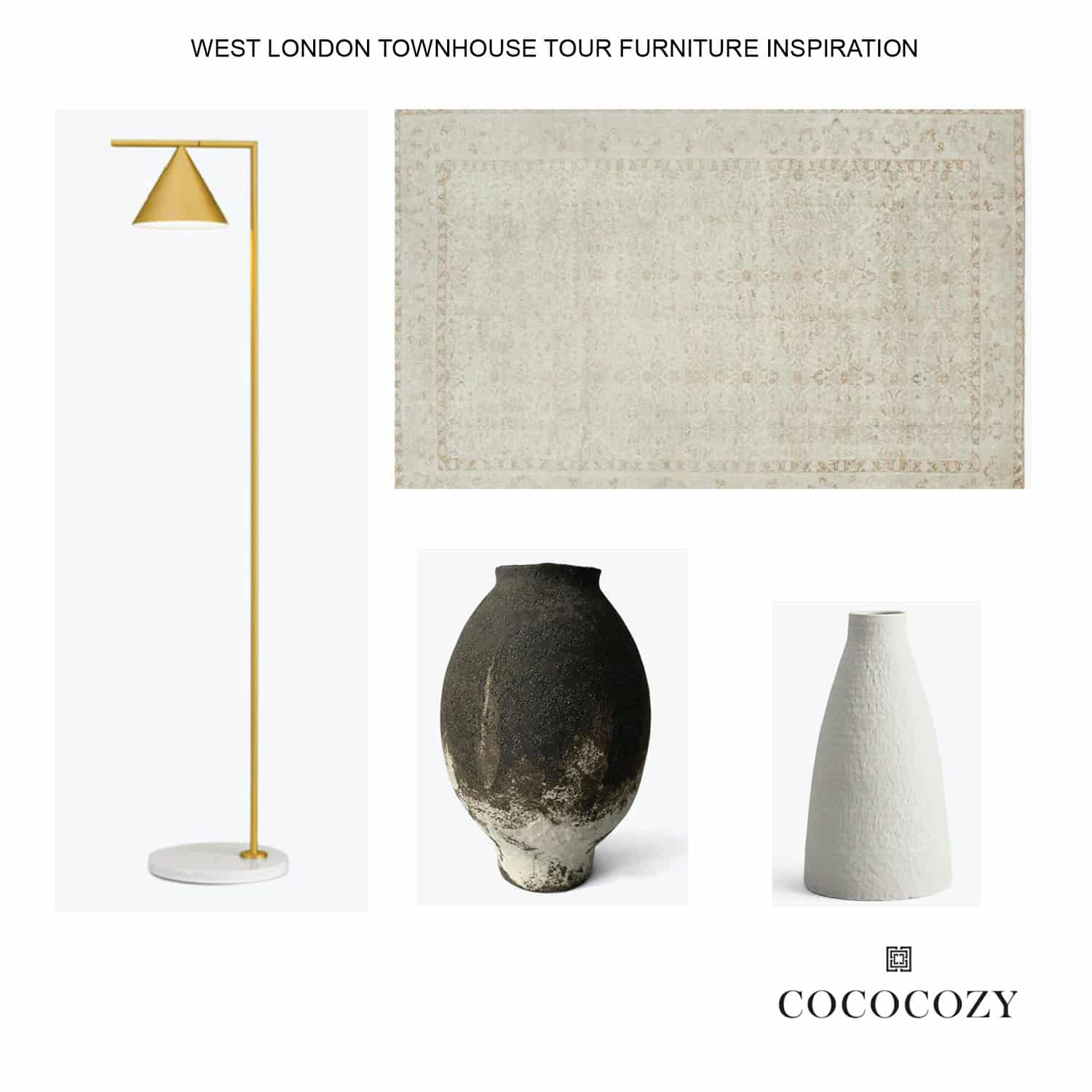
Lamp | Rug | Grey Vase | Ivory Vase
I hope you enjoyed this West London townhouse tour!
Want more inspiration? Check out Style Destination: Spring Dresses For Every Style
