Photo courtesy of Peter Pennoyer Architects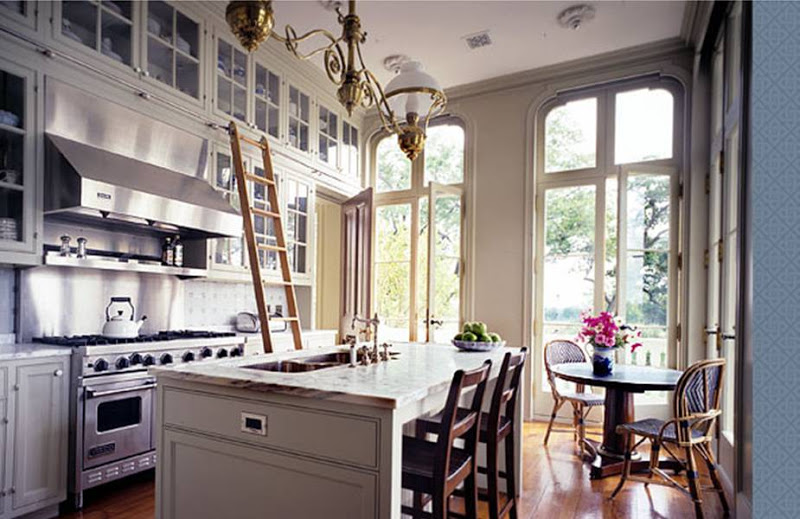
This well designed gourmet kitchen in a grand Virginia farm home features a wood ladder that allows access to the floor to ceiling custom glass cabinets. (above)
So…I LOVE this kitchen. The kitchen is in the heart of an elegant Virginia farm designed by prestigious New York architect Peter Pennoyer and his architectural firm. The kitchen features a gourmet stainless steel stove, white custom cabinets, marble countertops and a large island. The key here is the very tall ceilings and the impressive cabinetry. Wouldn’t mind cooking a meal in this space!
By the way, just to put this “not-so-country” and very chic farm kitchen in perspective…it is not in just any country farmhouse…it is in this one…
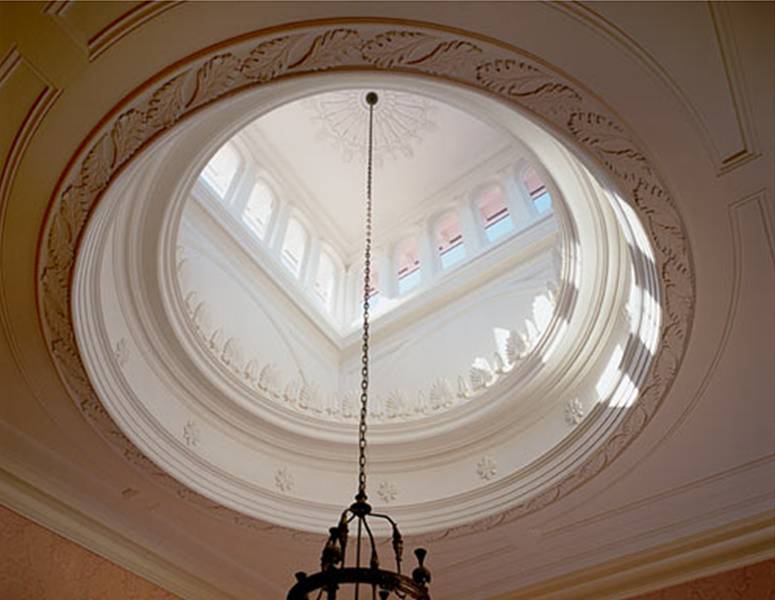
A marvelous dome ceiling is lit with clerestory windows and greets guests as they enter the farm home’s main foyer. (above)
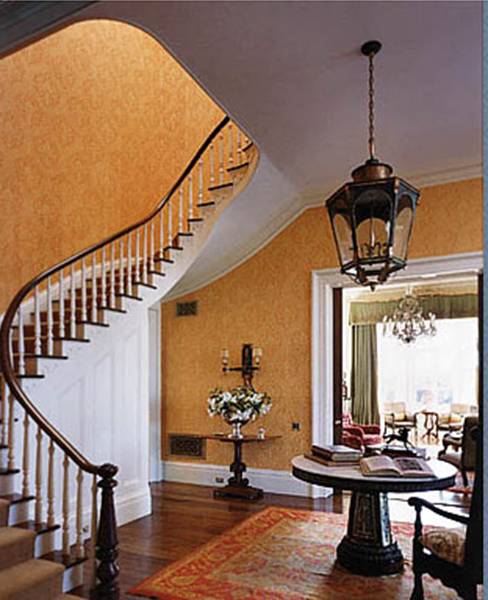
A winding staircase and a large lantern in the foyer establish the tone for this lavish Virginia farm. (above)
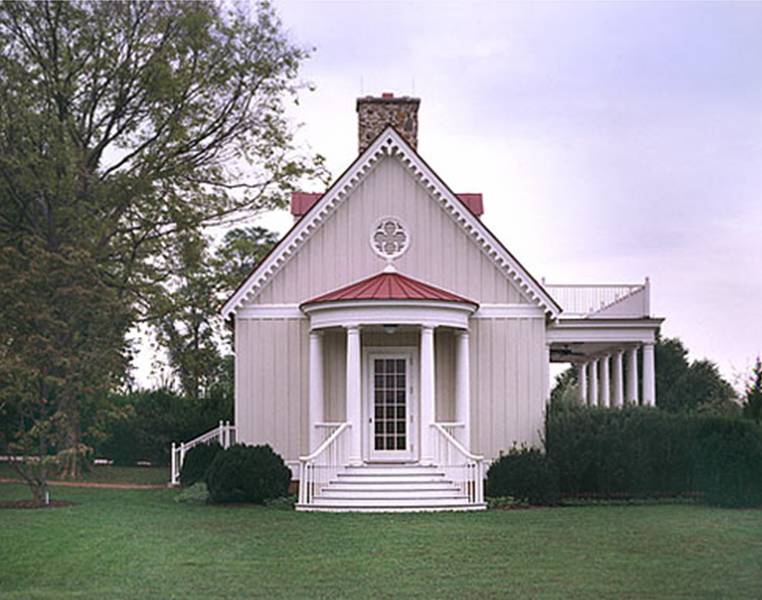
The A-frame side view exterior of a the farm’s pool house features Victorian detailing along the trim and has a stone chimney peeking out from the roof. (above)
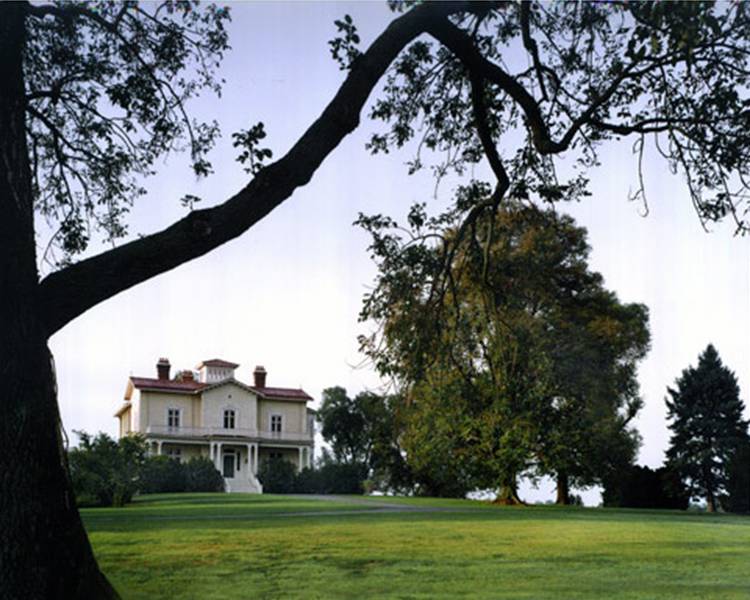
An impressive green lawn leads up to the front of the main house on this large southern farm home. (above)
I am off to work now…
Hope you enjoy this one!
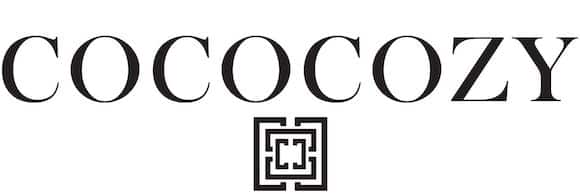
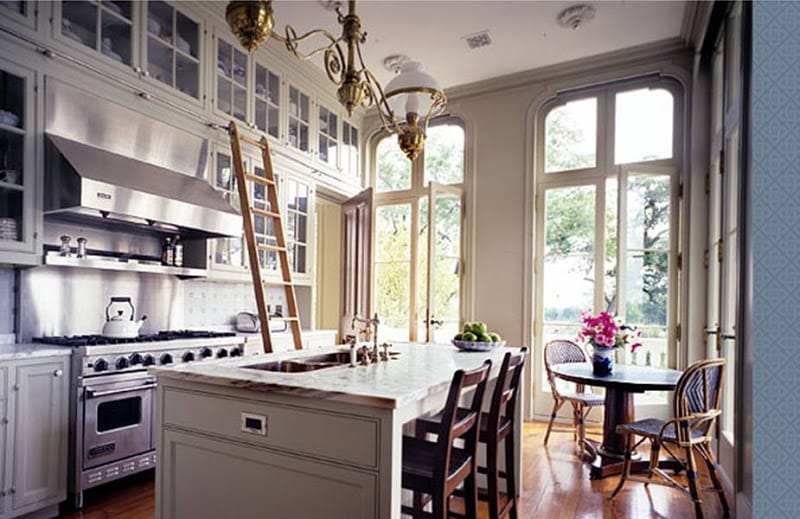

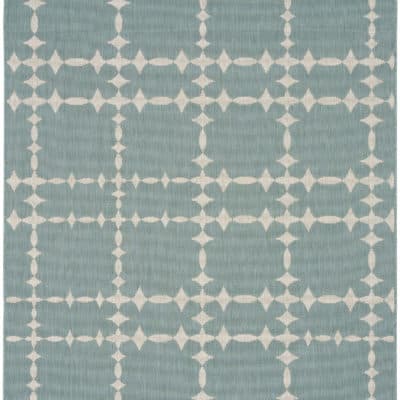
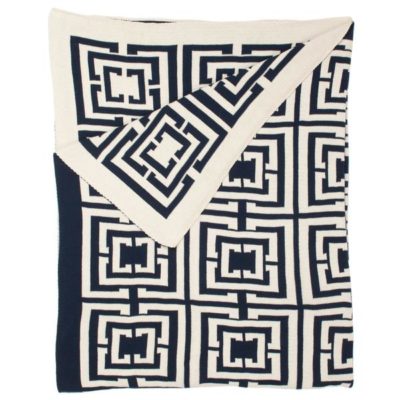
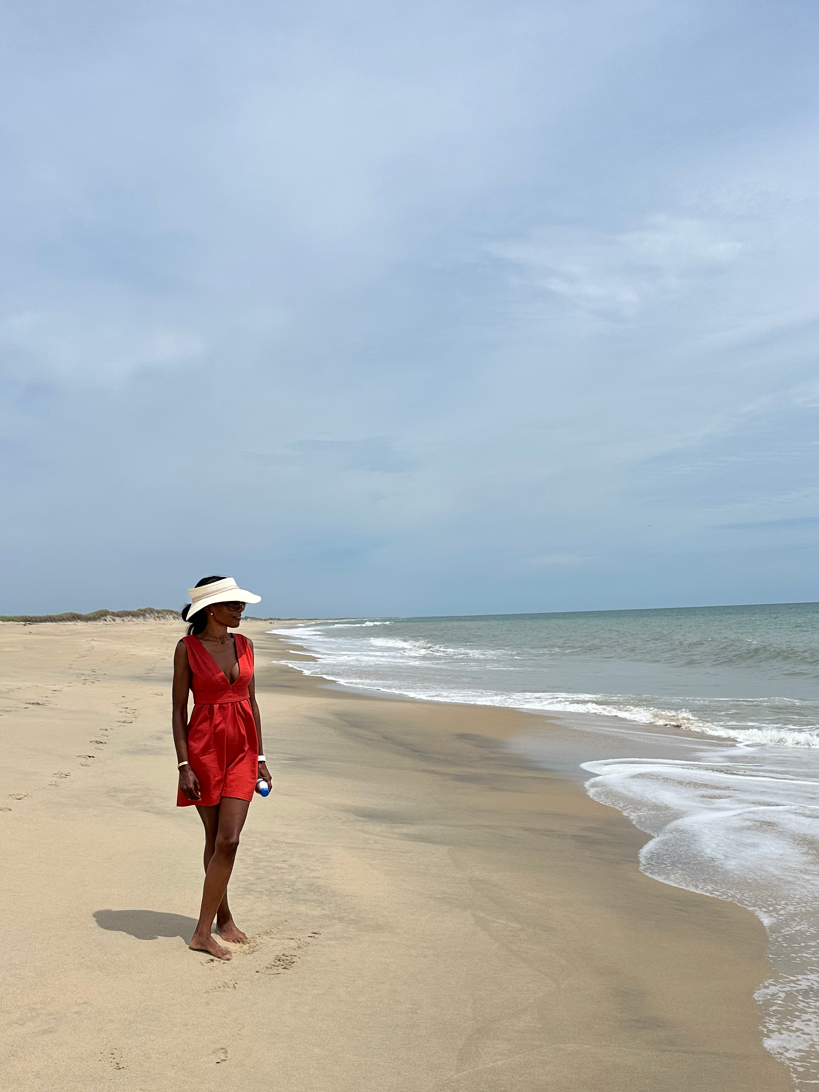

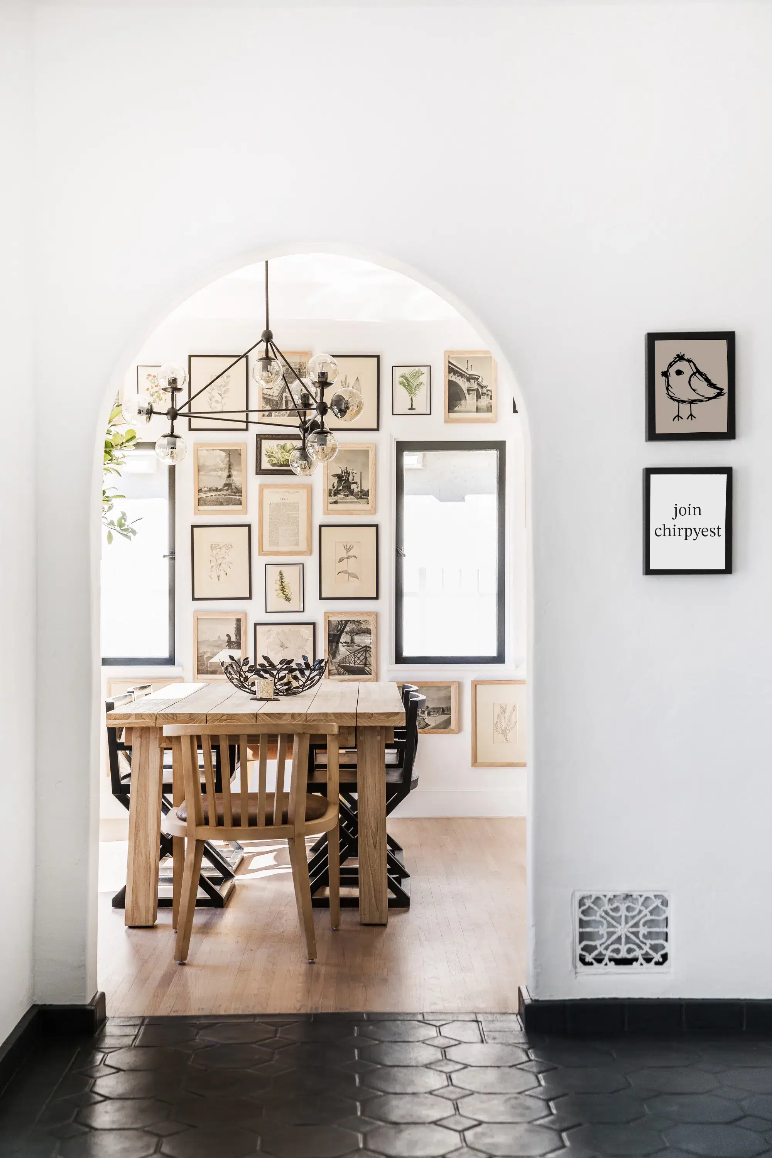
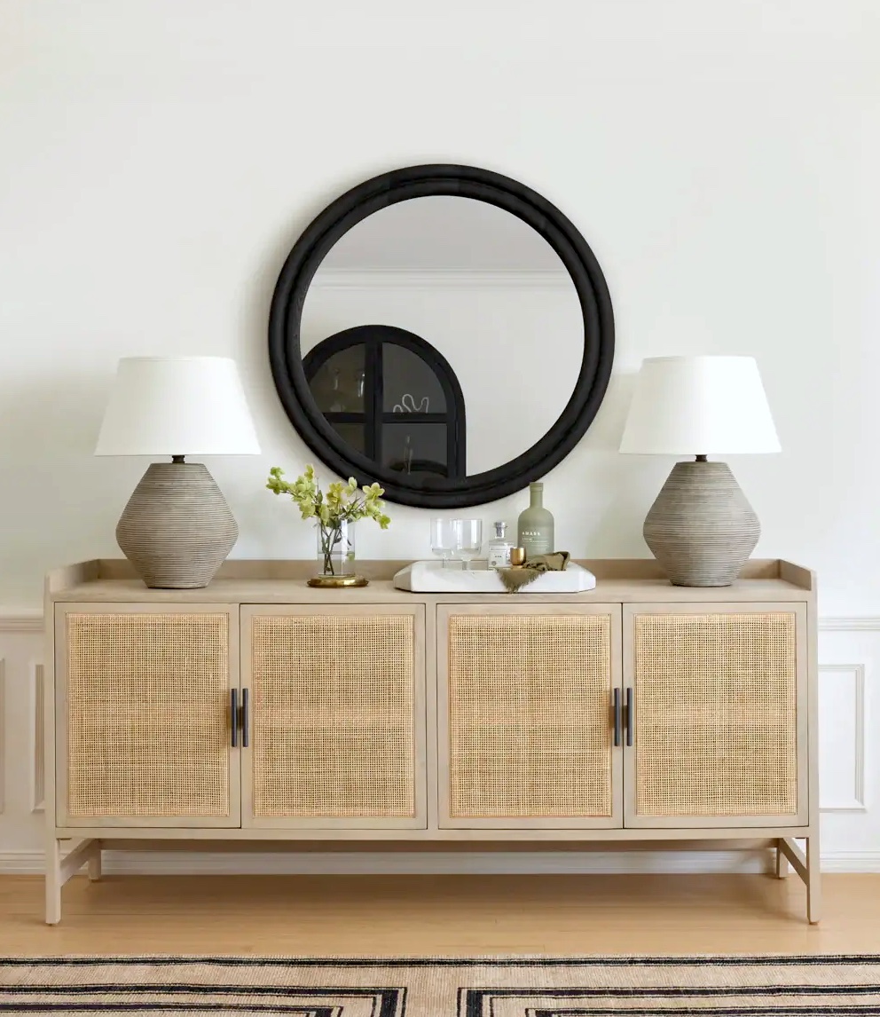

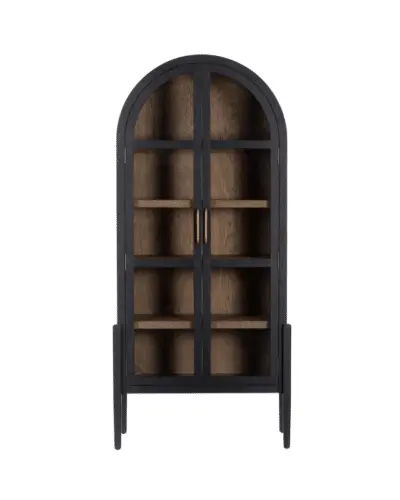
Holy moly, what a gorgeous place! I’d be happy lving just in the pool house.
So beautiful. I love the ladder in the kitchen, definitely a unique feature. Great post!
xo Katherine aka. Urban Flea 🙂
http://www.urbanfleadesign.net
Oh yes, that LADDER!!! What an amazing farmhouse. I’m so loving this blog…
What a beautiful property! I absolutely love the kitchen. i try to incorporate ladders when I design libraries but never thought about featuring one in the kitchen…very smart idea. off to LA soon to visit my showroom and my son who just started college there…
Love the kitchen – the huge tall windows, the windowpane cabinets – it’s pretty amazing 🙂
Simply gorgeous!!