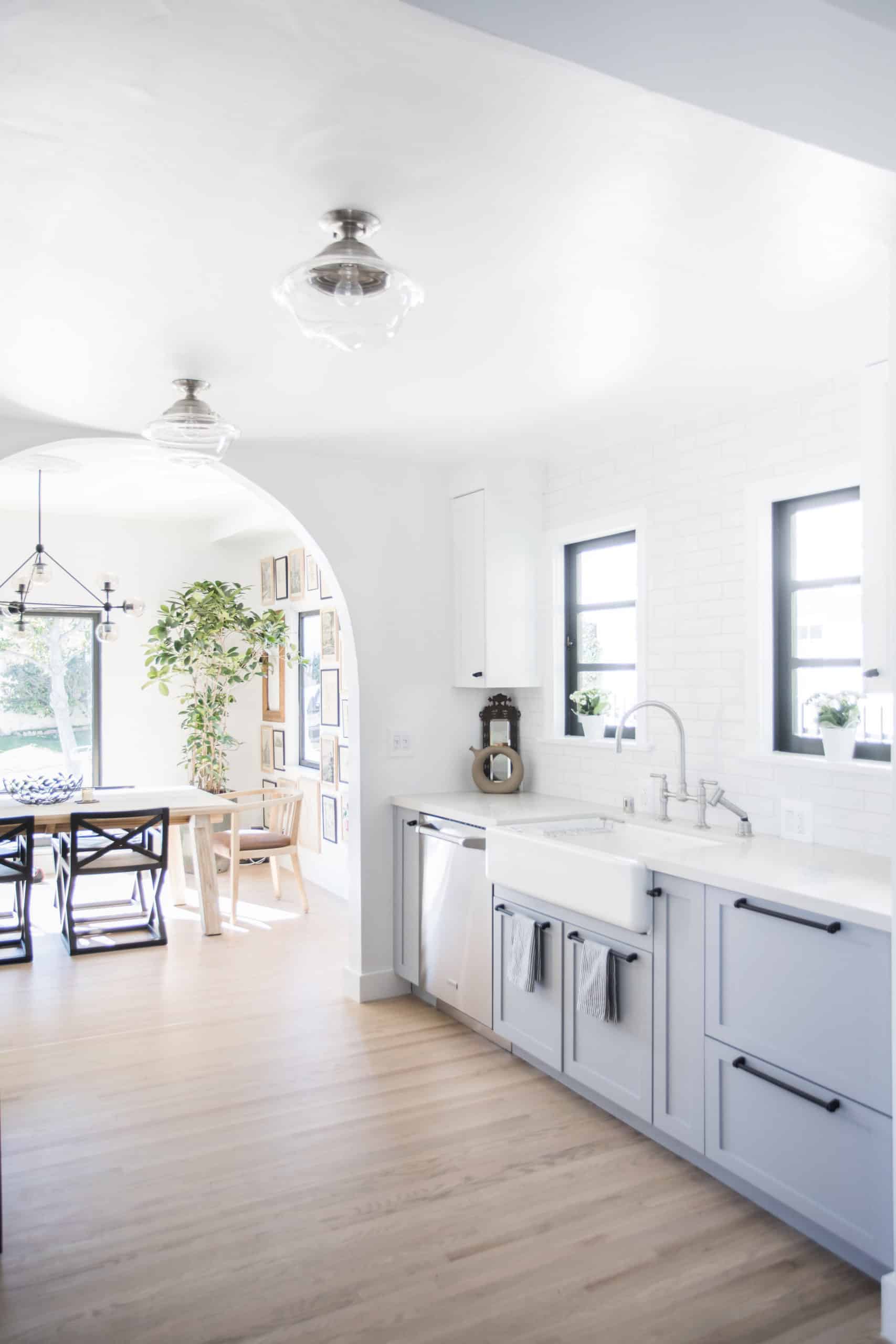
Livable kitchen layout – I love how the kitchen flows right into the dining room.
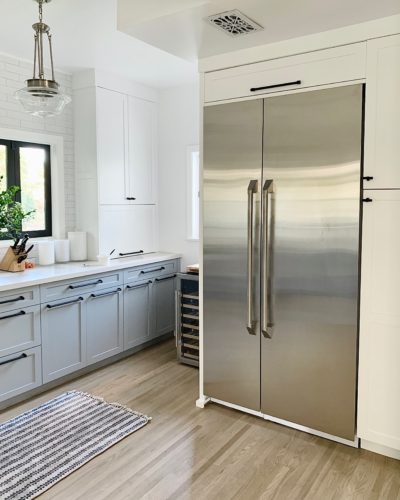
The new appliances helped make this kitchen look more high-end.
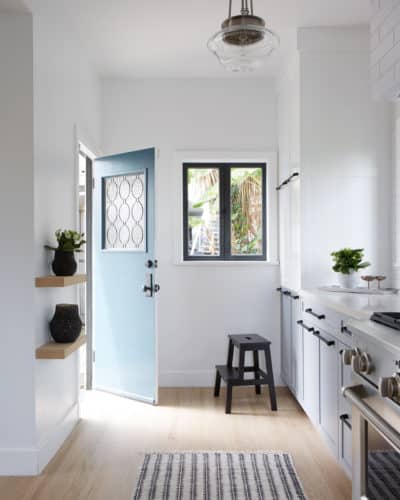
The pop of blue gives this white room a nice contrast and compliments the blue-grey cabinets.
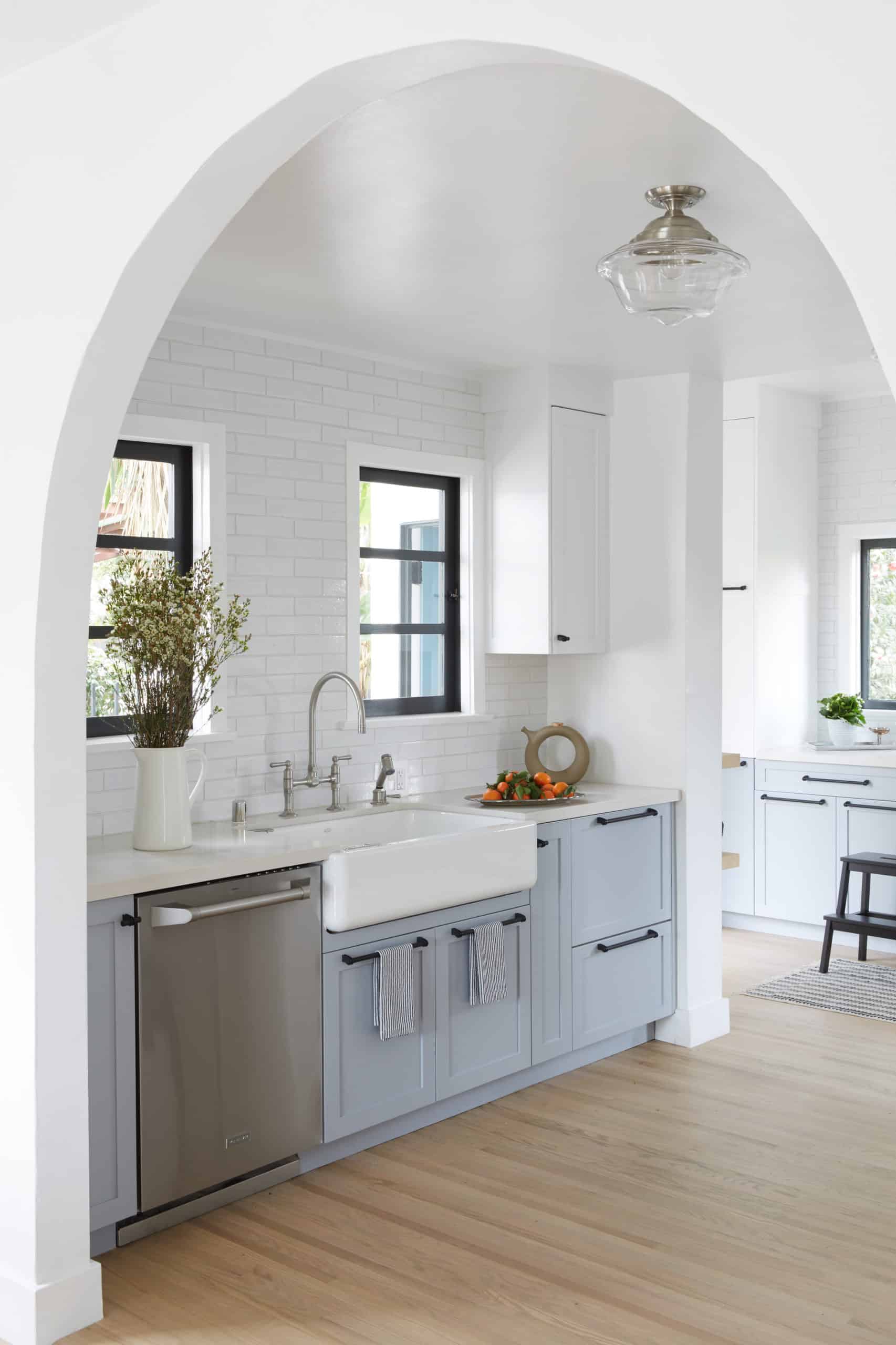
Icy Blue Cabinets
One of my favorite details from this kitchen is the custom icy blue cabinets. It adds a nice layer of softness and contrast that compliments the rest of rooms in the house. The funny part is that the blue cabinetry was actually a happy accident. My original plan was to do black cupboards. However, once I saw my contractor apply a light blue primer, I had a whole new vision for the kitchen! I searched through many color swatches until I found the perfect blue-gray color, Silent Night by Benjamin Moore. We decided to make the top cabinets a bright white color to help freshen up the kitchen. I love the contrast between the black finishes, the white brick backsplash, and the colored cabinetry. It makes the whole kitchen look so clean and luxurious.
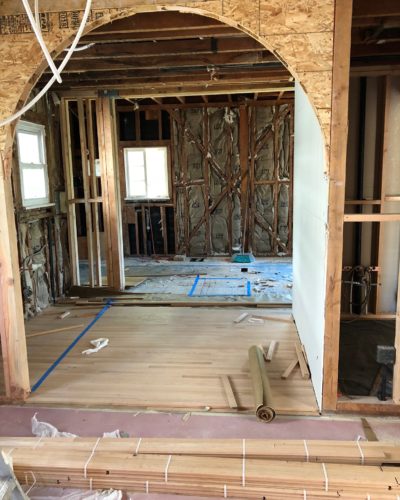
Before
Here is a photo of the construction process. We knocked down the walls and added new wood flooring and windows.
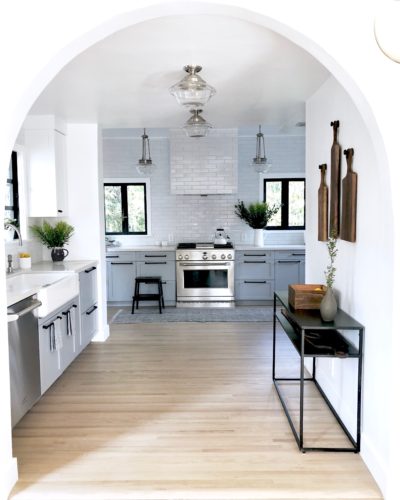
After
Here is the finished transformation! It’s so much brighter and the brick backsplash added a nice texture and dimension to the space. We decided to continue the brick tile around the stove hood to give the kitchen more detail.
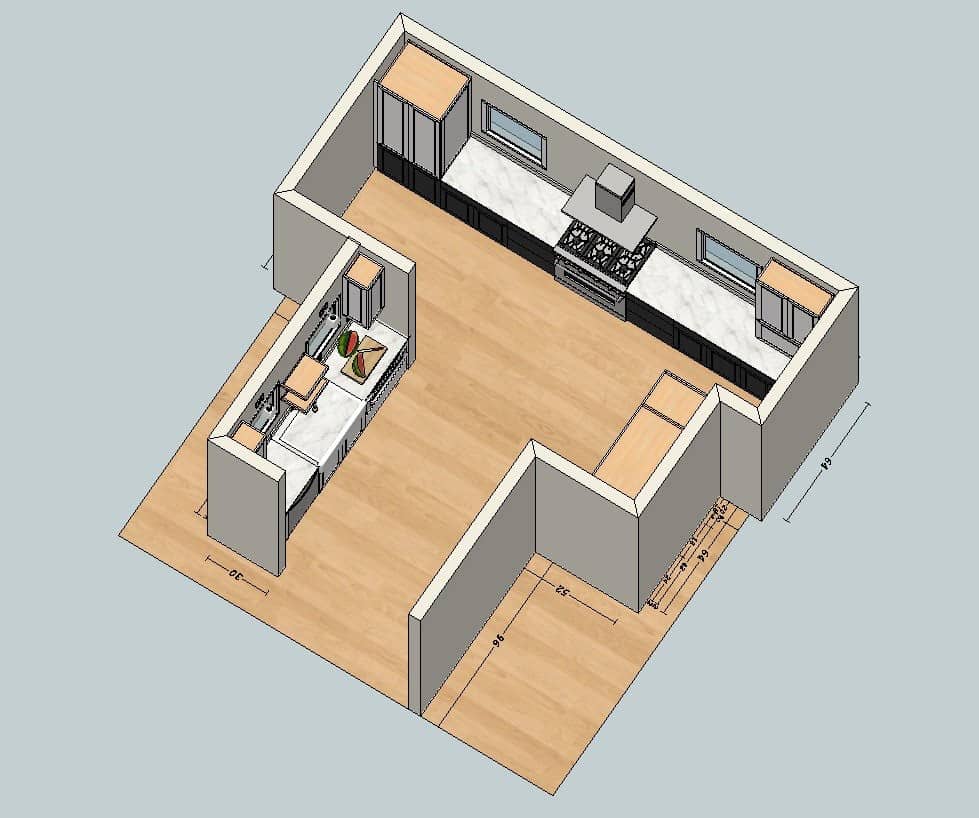
Here is the 3-D model of the kitchen.
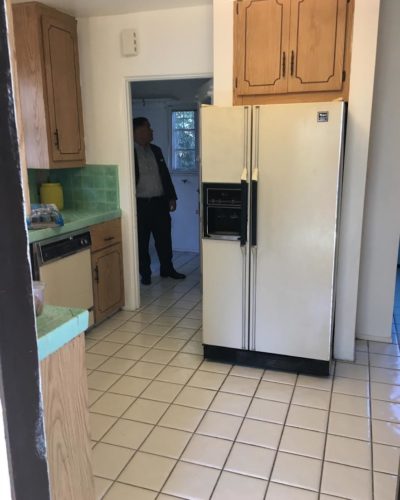
Look at this before photo! The kitchen was in need of some updating and new appliances.
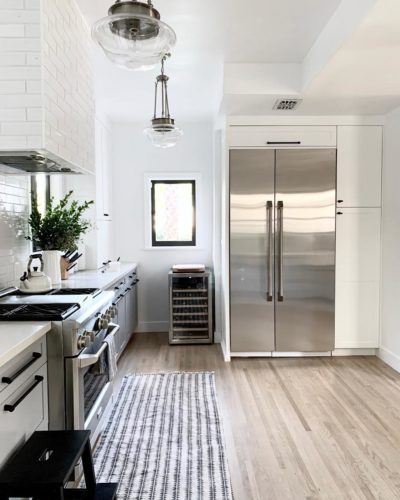
Now look at the after result! The high-end appliances, white walls, and new flooring really brightens up the whole room.
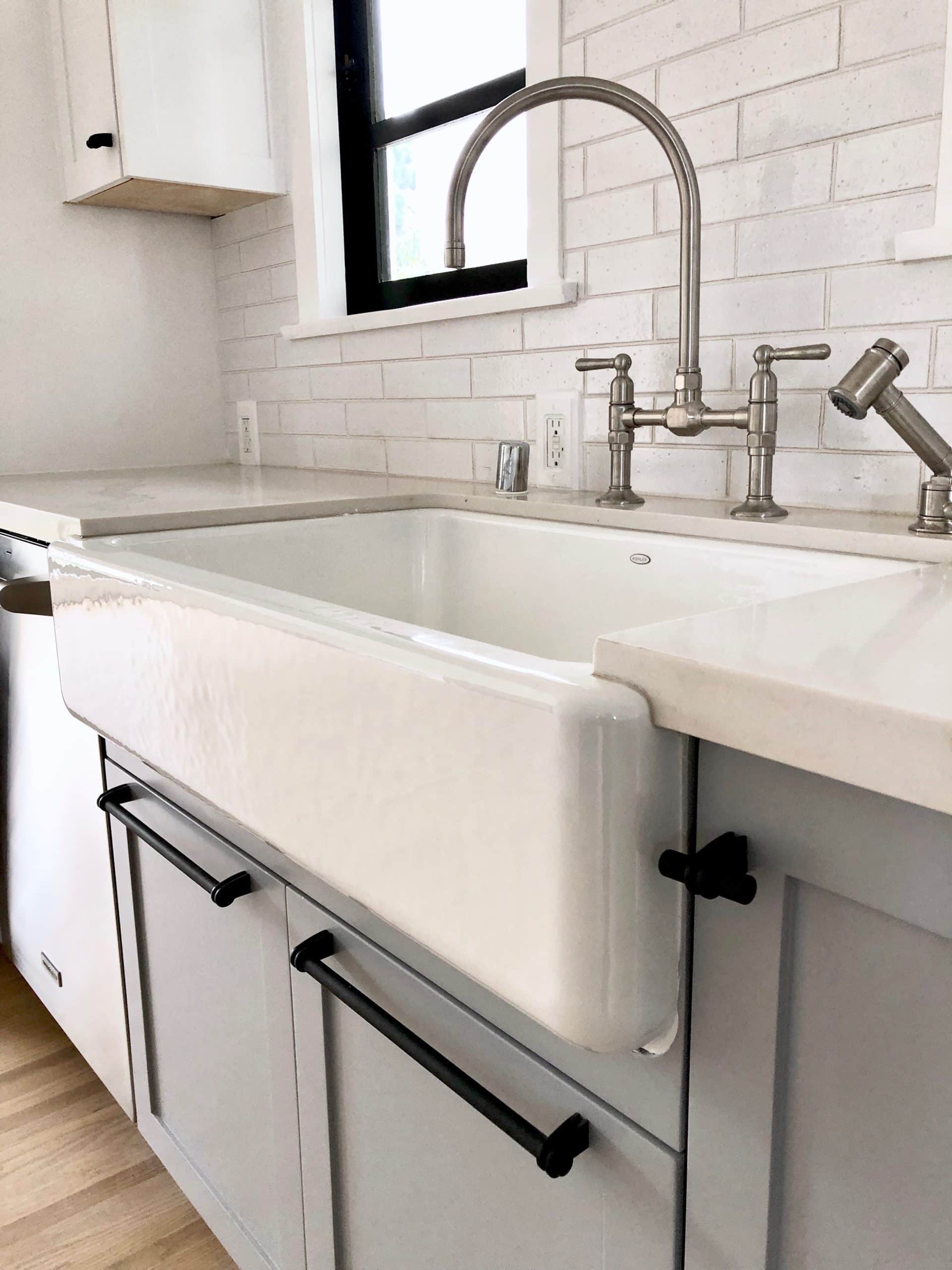
As you can see, there are many different elements that make this kitchen so spectacular.It’s the small details that really help enhance a room to make it look unique. I adore the look of this farmhouse sink in this kitchen. I made sure to match the brush metal faucet with the brush metal light fixtures to make the entire room look cohesive. Also, these gorgeous Caesarstone quartz countertops resemble marble, but they’re durable and easier to clean. Check out my blog post for more details about the countertops.
After ten months of hard work, this house makeover was finally complete. Reflecting back on the renovation process, makes all the hard work and challenges that the team had to overcome worth it. The best part about this project is that my sister ended up buying the house. It’s nice being able to revisit a project that I’ve put so much love, time, and energy into.
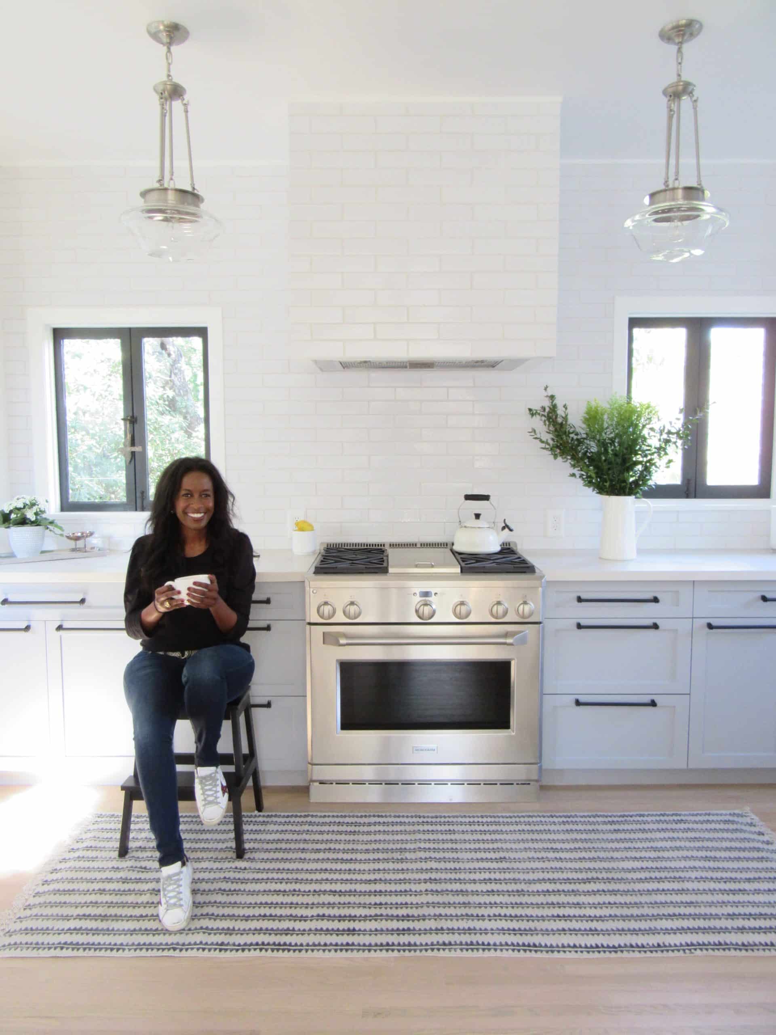

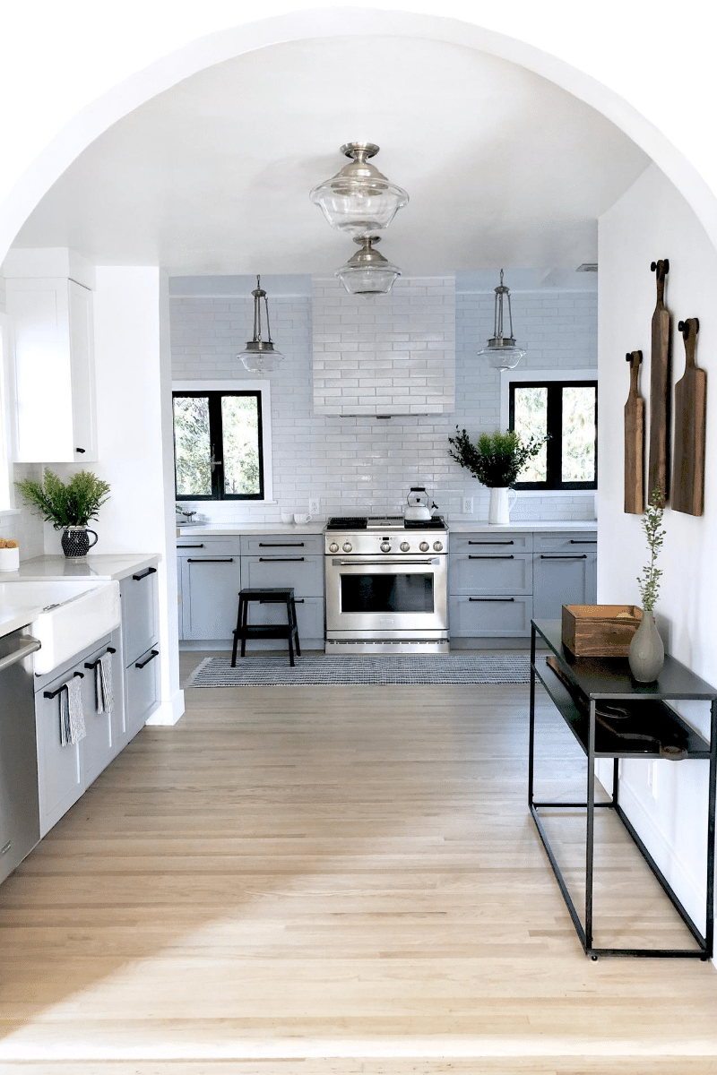

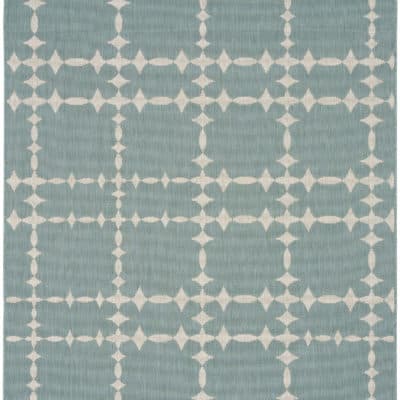
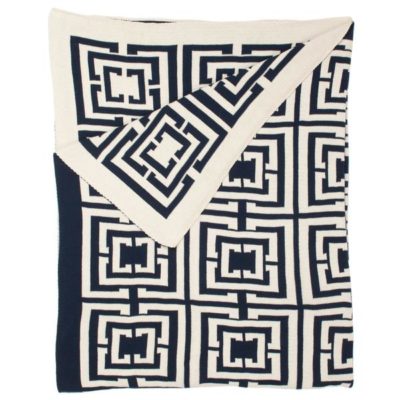


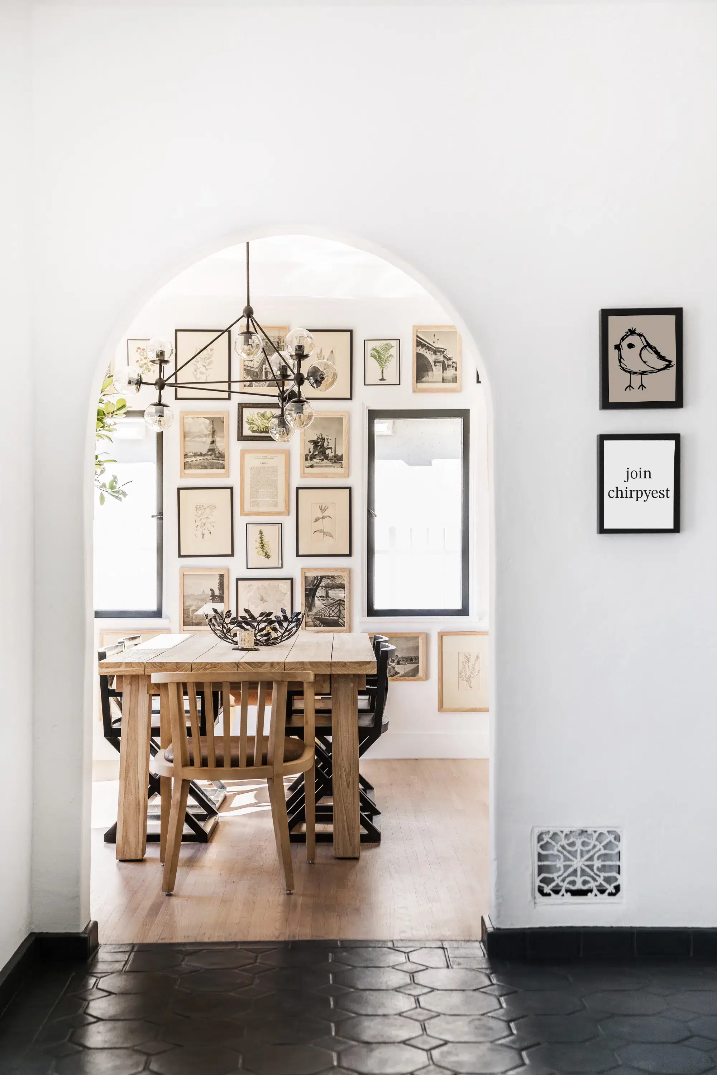
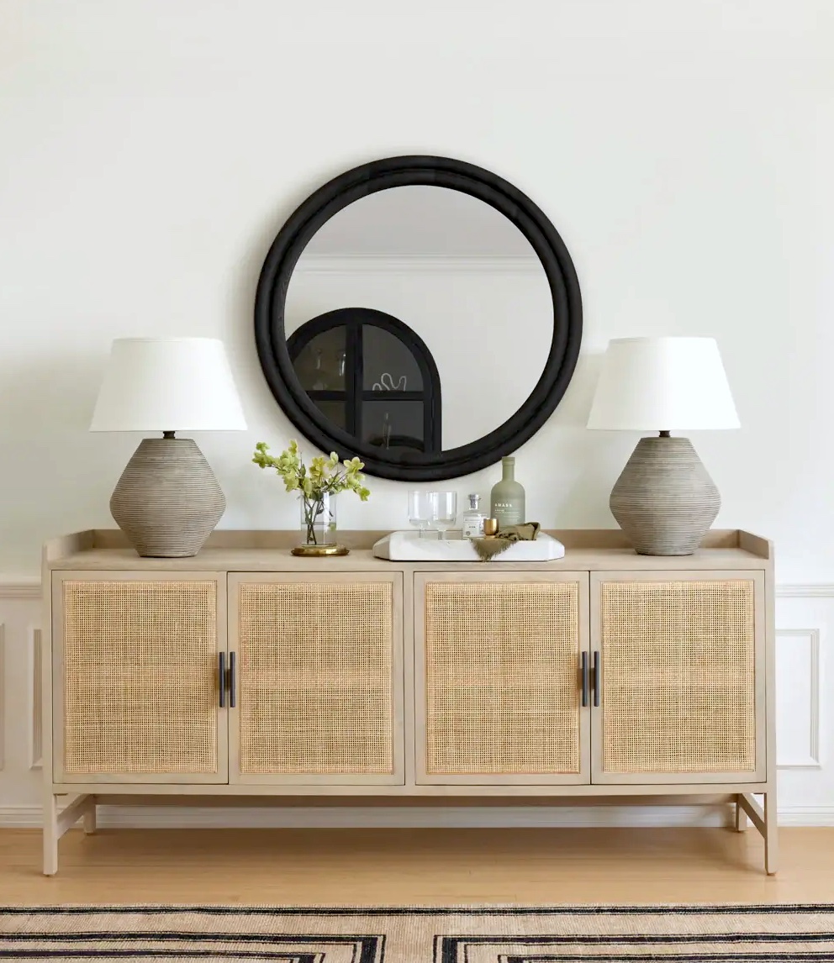

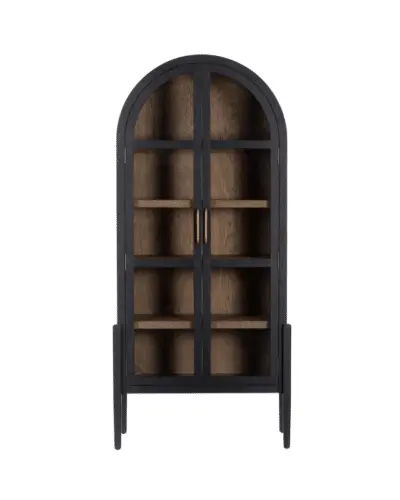
I am interested in the placement of the sink. It seems like it is quite a distance from the stove and refrigerator, and with a partial wall alongside it. Is this because there isn’t an island for the sink? How does it work in “real life” ?