Photo courtesy of Stephan Jaklitsch Architects PC
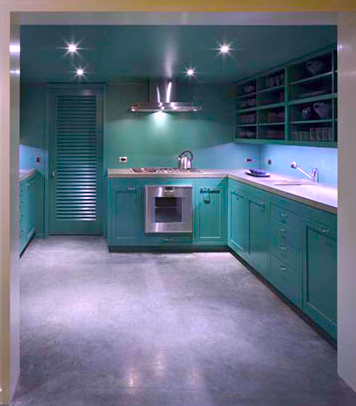
A marvelous beach house kitchen features alluring custom green colored cabinetry, open shelving for upper cabinets, rich looking concrete floors and counters and a built in stainless steel oven. (above)
Okay…I absolutely adore this kitchen. Something so cool and refreshing about it. Here’s how this darling kitchen and I ran into each other…
When he found out I had a design blog, actor Chris Maddox asked me to look at his friend’s website.
Turns out Chris’ friend is fab New York architect Stephan Jaklitsch! The first picture I stumbled upon on Stephan’s website is this fantastic room. I asked Chris to ask Stephan if I could post (a little bit of telephone). Stephan told Chris to tell me that it was okay. I told Chris to tell Stephan that I said thank you and to ask about the details of the kitchen…and so on and so on and so on…and here we are!
Now about the kitchen and the house…
Stephan designed this modern kitchen for a waterfront house in Provincetown. The house was built in the 1870s and is quite large at 6000 square feet. Stephan’s task was to remodel and redesign the whole space. The cool thing about the house is that it has two personalities – a two faced structure to a certain extent. First personality is old school and features the original white clapboard A frame structure complete with white picket fence; that side faces the street. The other personality of this home is totally hip and new; that side faces the beach and water. (see the photos below)
The kitchen design reflects the dual personality of the house…the kitchen is modern but classic at the same time. There is a hint of retro 50’s in this kitchen too…maybe it is the shade of green chosen for the cabinets and walls…or maybe it is the style of the cabinets….I don’t know. All I know is that I am intrigued by this space.
Anyhoo…here are some details on the kitchen design:
Cabinetry – Custom cabinets designed by Stephan Jaklitsch Architects.
Paint(cabinets, walls and trim) – Benjamin Moore #601– Juniper Green.
Pulls – Whitechapel.
Countertops – Concrete countertop (designed by Stephan Jaklitsch Architects and fabricated by Derek Oliver)
Floor – Grey polished concrete. oor is polished concrete.
To see more photos of this house…inside and out…click here!
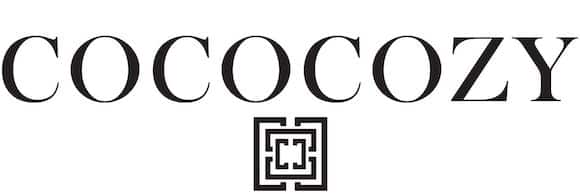
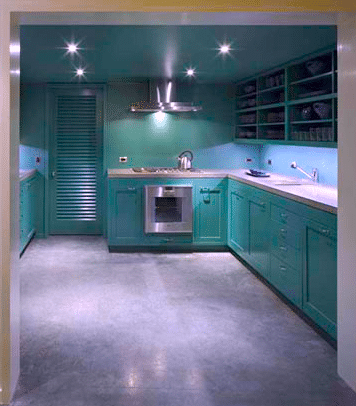
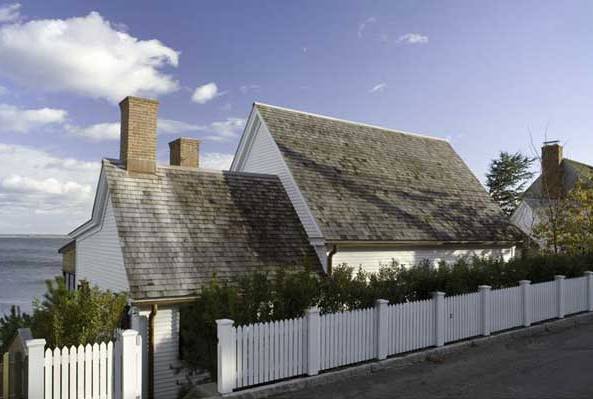
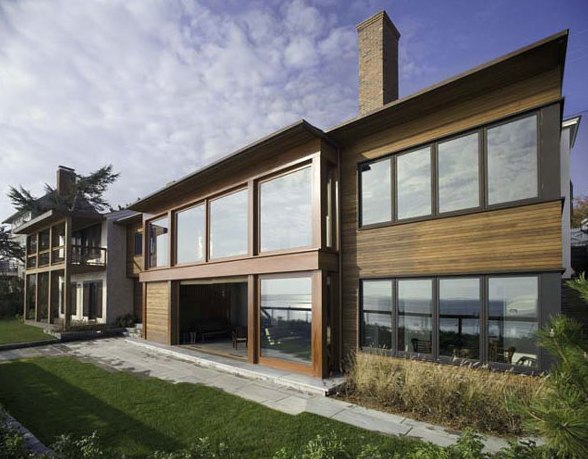
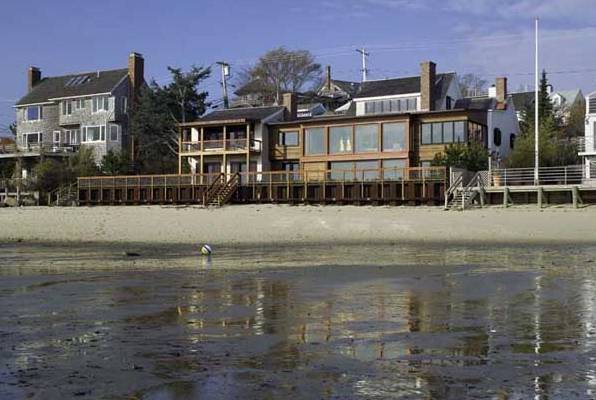

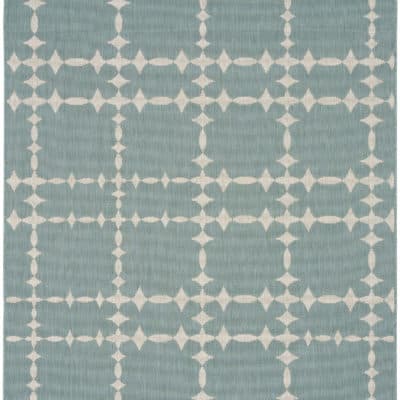
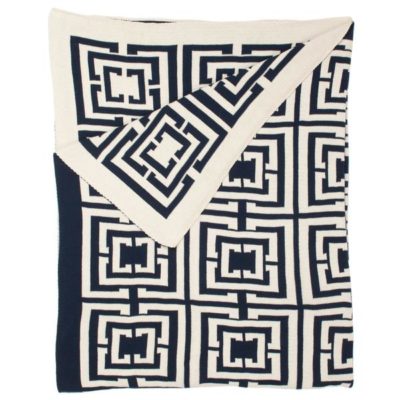
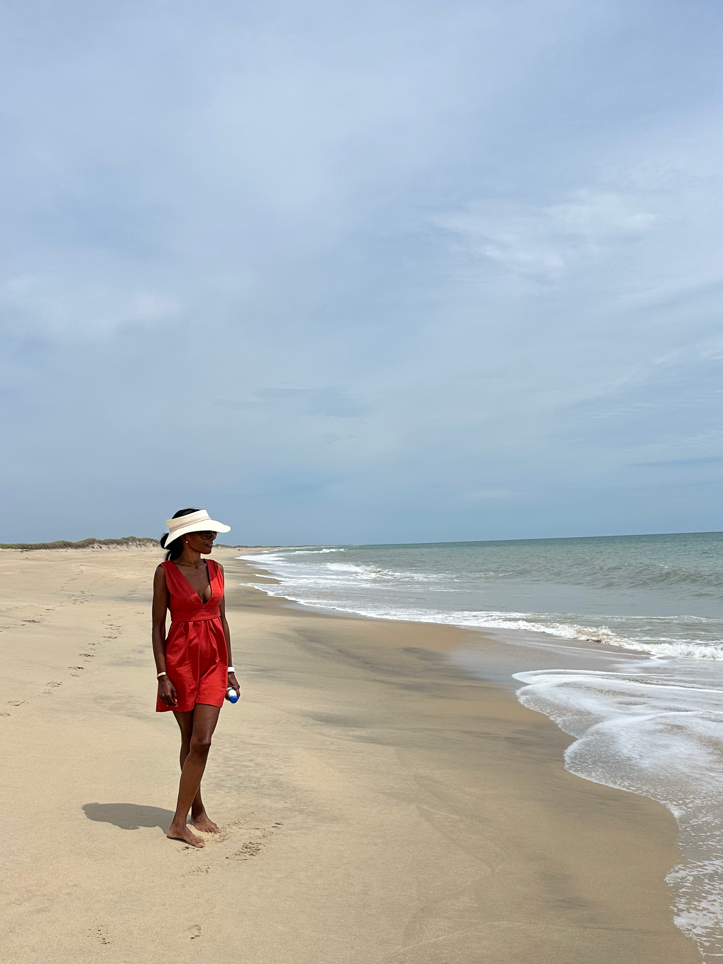

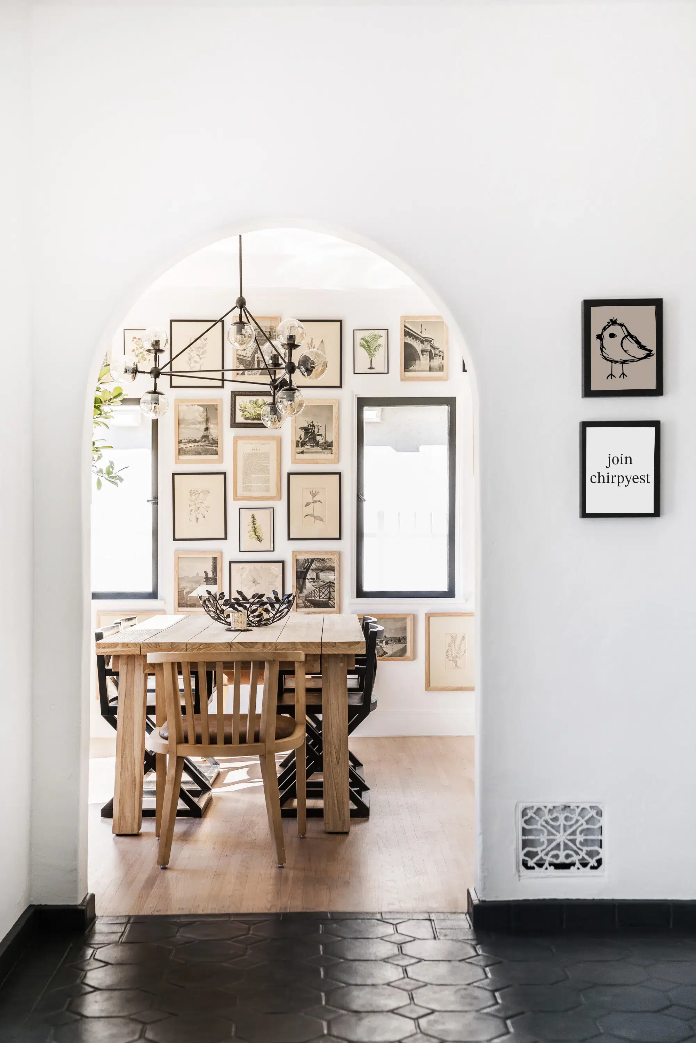
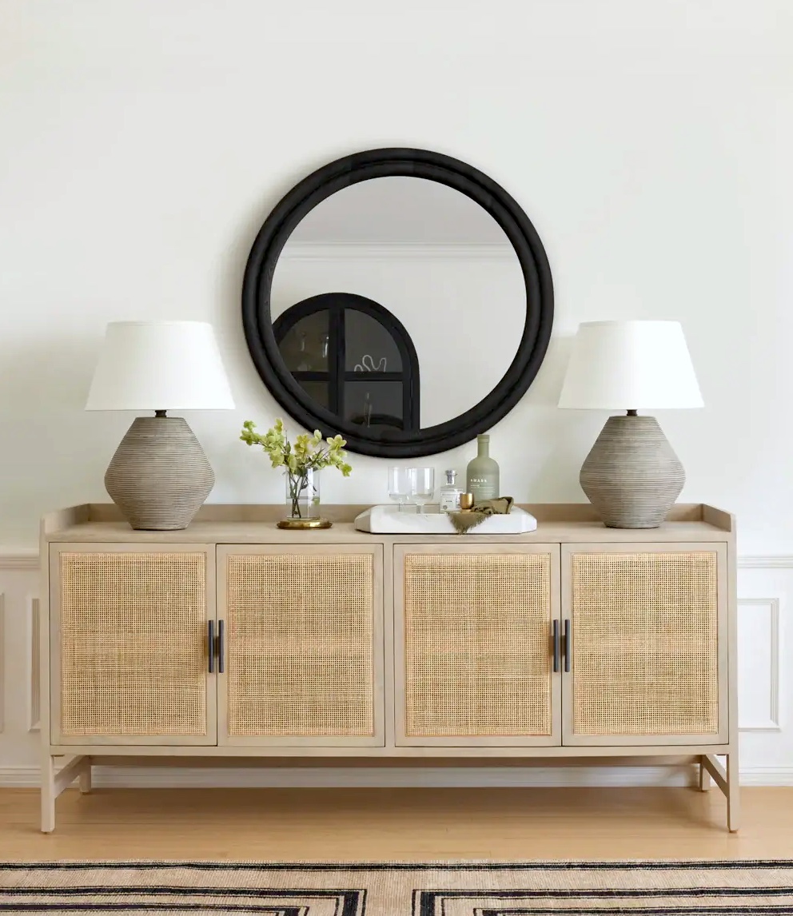

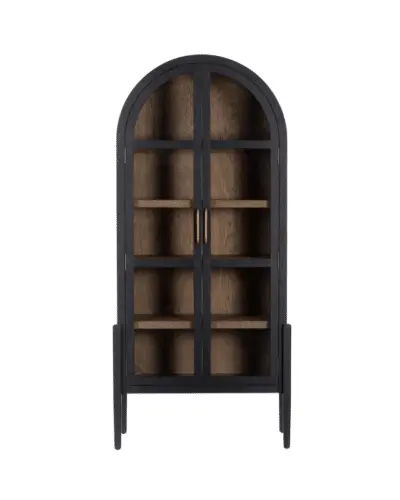
OK, reading the title, I wasn’t so sure….until I scrolled down to see the kitchen photo. It really looks great.
Wow, this house is unreal and so is the kitchen. Love it. Hugs, Marty
Seeing the polished concrete floors in this Provincetown kitchen has inspired me to consider this option for my California loft/ work space. Is this an expensive choice, in comparison to wood or industrial carpet? Any choice I make is predicated upon taking up tacked-down existing carpet and liner which is glued to unfinished concrete floor.
Love the brave color on the cabinets.
LOVE the architecture, what an amazing addition (I am imagining it was a brilliantly executed addition?). In regards to Alice, I recently pulled up carpet and redid the concrete floors beneath and it is definitely worth it. It will price out similar to laying wood but you will be investing more in sweat equity;). Industrial carpet will be the least costly and the easiest, but for good reason…it is generally the least attractive. Keep us posted!