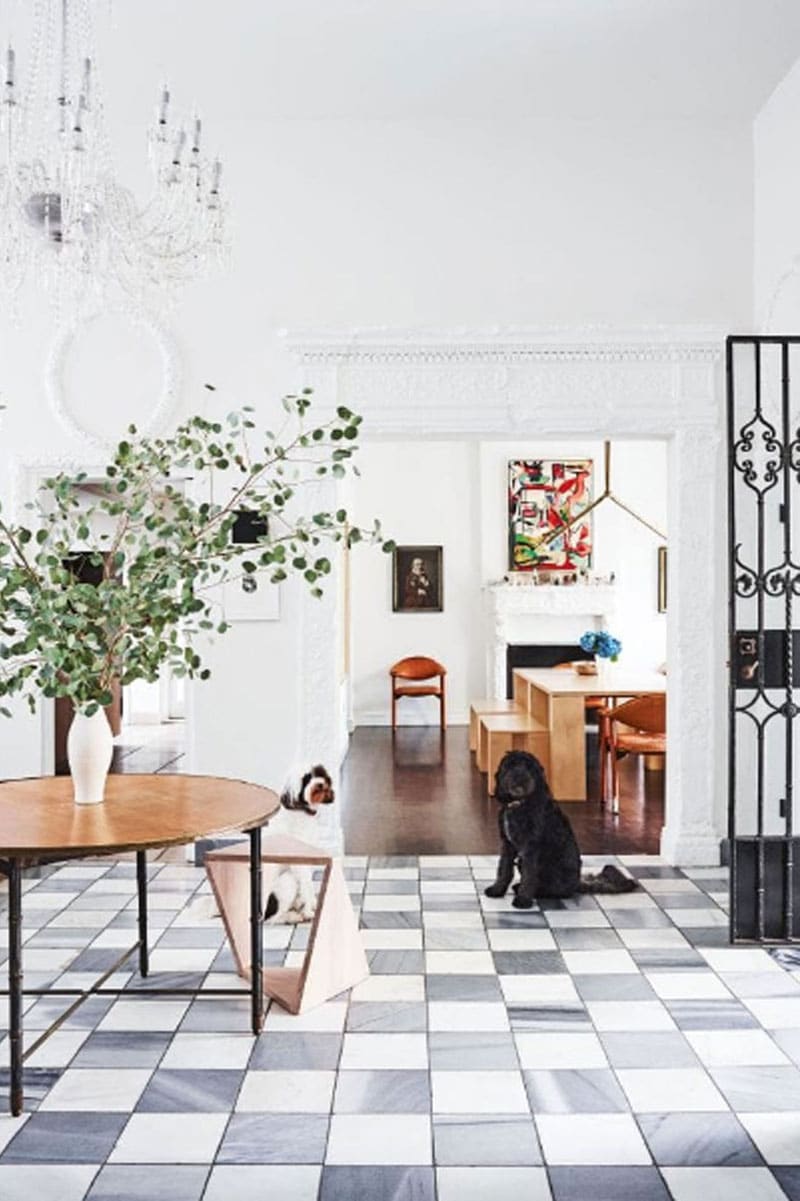
Love this shot of the family dog hanging in the foyer. Reminds me of Mr. Boo!
This five-bedroom, 10-bathroom home channels the vibe of an Italian country villa with the balustrade and the red tile roof. Then there is the to die for grey and white marble checkered entry. If I had an endless budget, my front walk and foyer would look like this. There’s something sophisticated and classic about entering the home on a tumbled marble checkered floor sourced from a French chateau. Believe it or not, this flooring was once Terracotta.
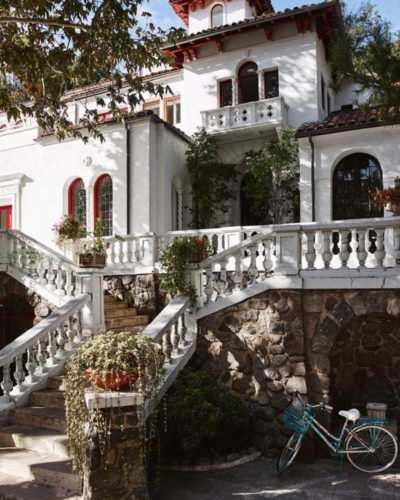
The exterior screams casual sophistication.
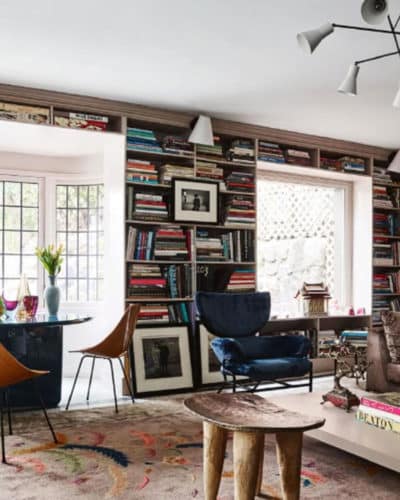
Books and photographs add so much personality to any space.
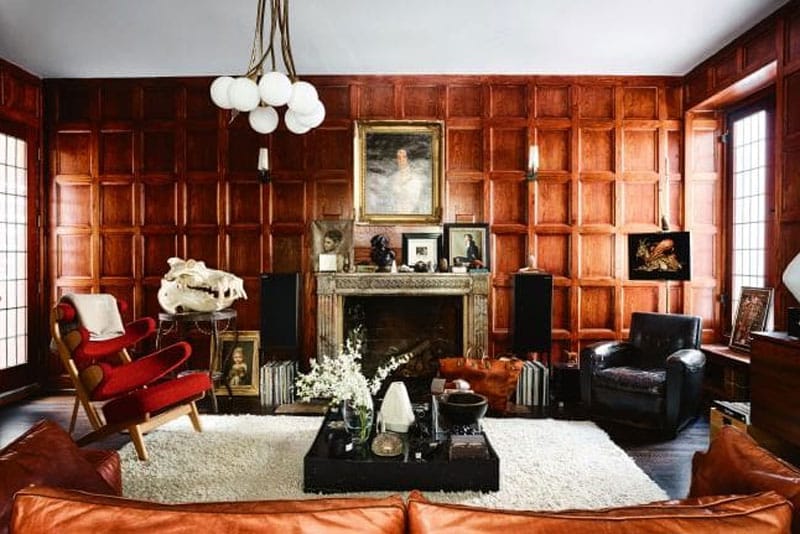
The floor-to-ceiling wood panel library is cool and oh-so cozy with the modern furniture.
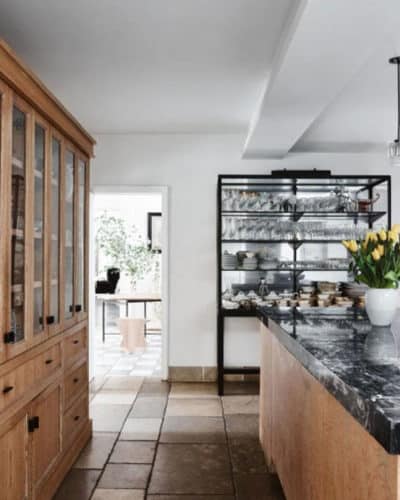
Brigette chose a dark, earthy palette for the kitchen — a risky move that totally paid off!
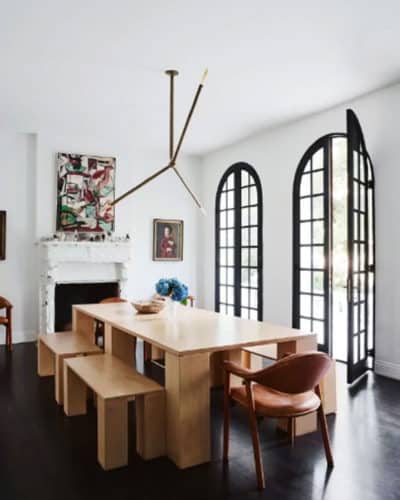
The arched windows and doors throughout the home are an absolute YES.
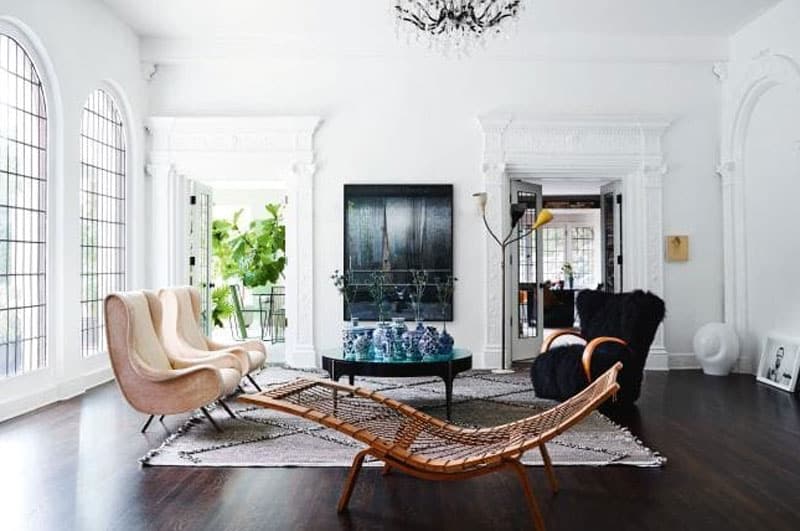
Brigette and Mark decided to let the architecture of the home speak for itself by keeping the decor sleek and simple. Here you can see a Hans J Wegner hammock-style chaise lounge, a pair of Marco Zanuso armchairs, goatskin carpets, African stools, and photographs by Richard Avedon and Larry Sultan.
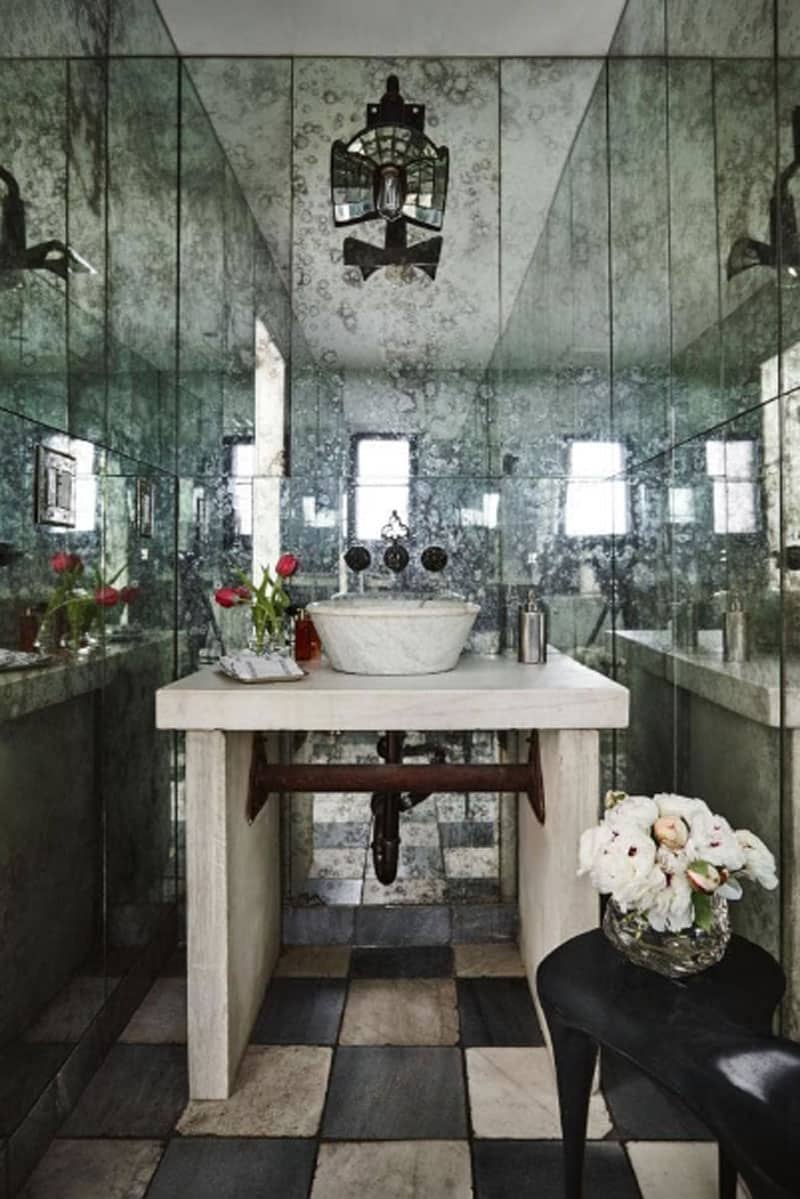
I could stare at this mirrored bathroom all day!
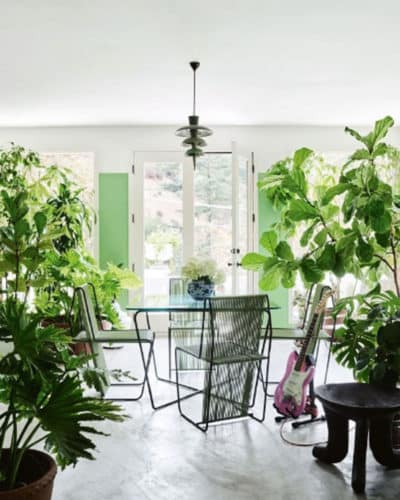
This leafy green oasis would be my dream room for my morning coffee!
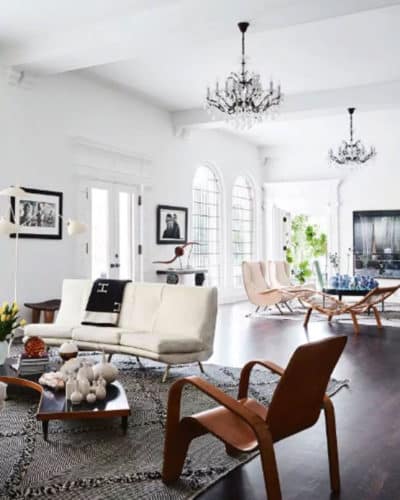
You can tell how selective Brigette was with picking minimal but perfect pieces for each room.
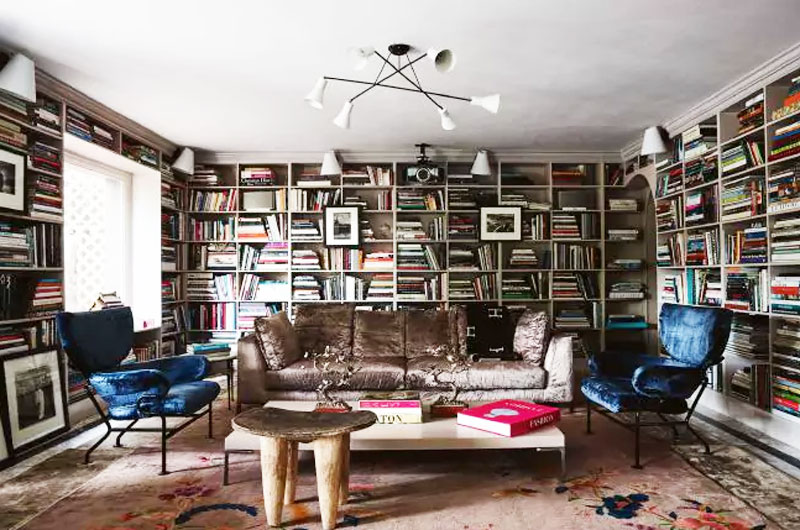
You can tell there’s a lot of history in this colorful library!
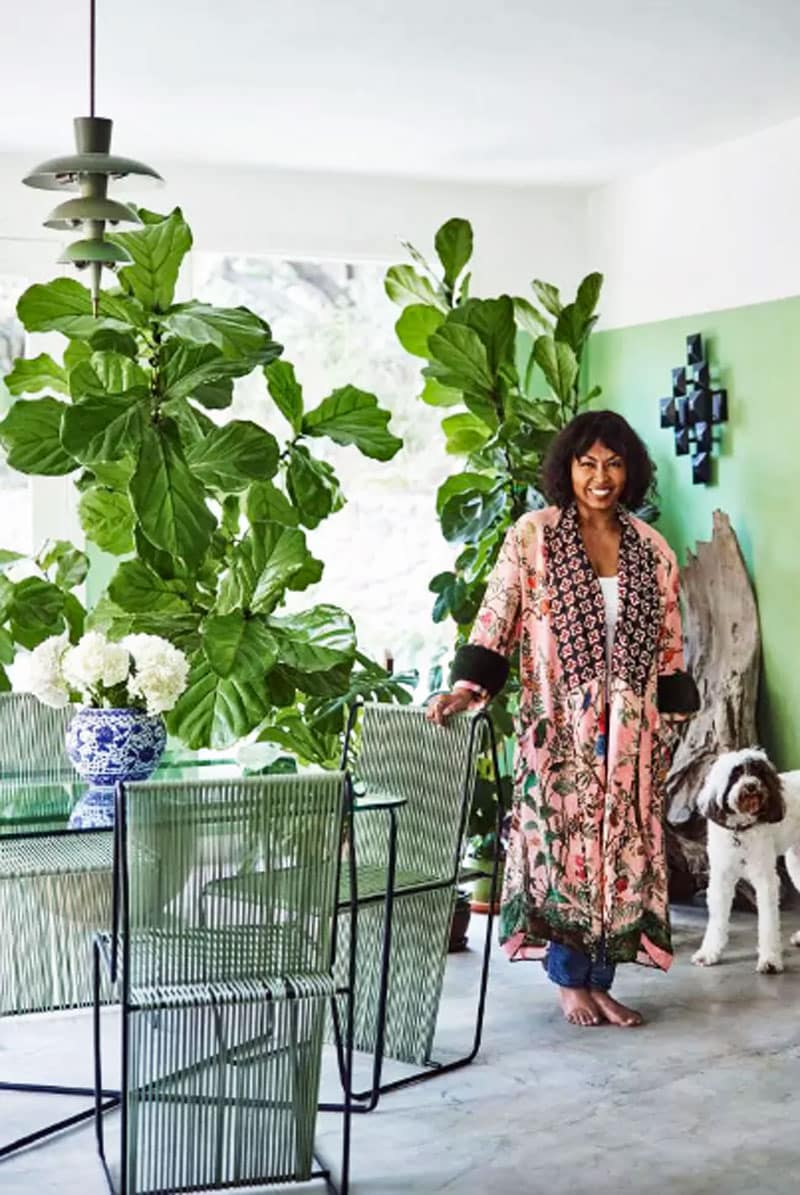
A job well done by an incredible designer!
I love how this home clearly has a ton of history, but also has a modern twist. A classic!
On that thought… time to get back to the Design House! Will update you soon!
xo,
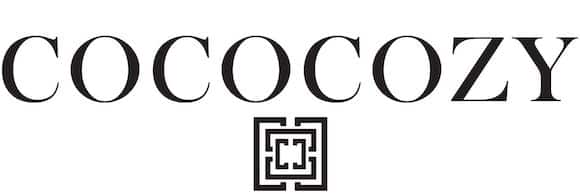
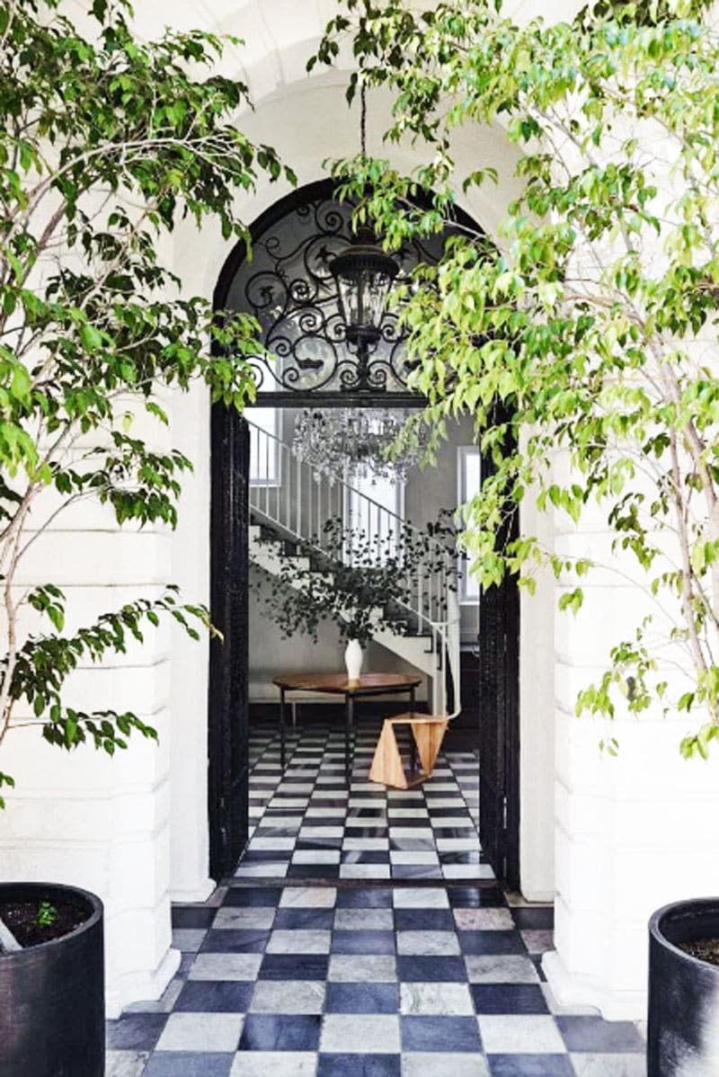

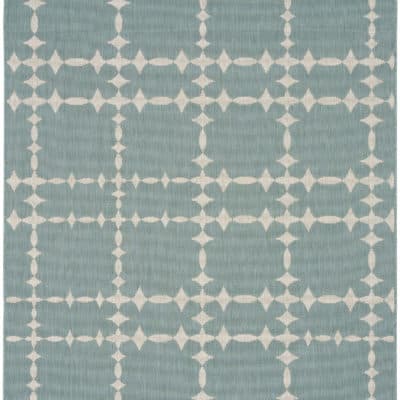
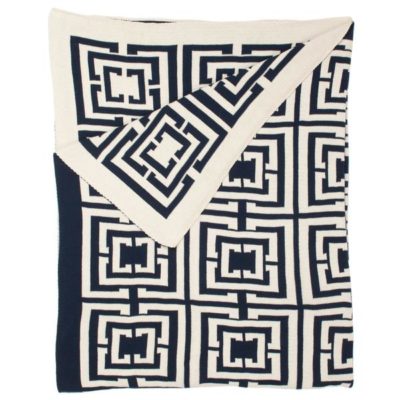
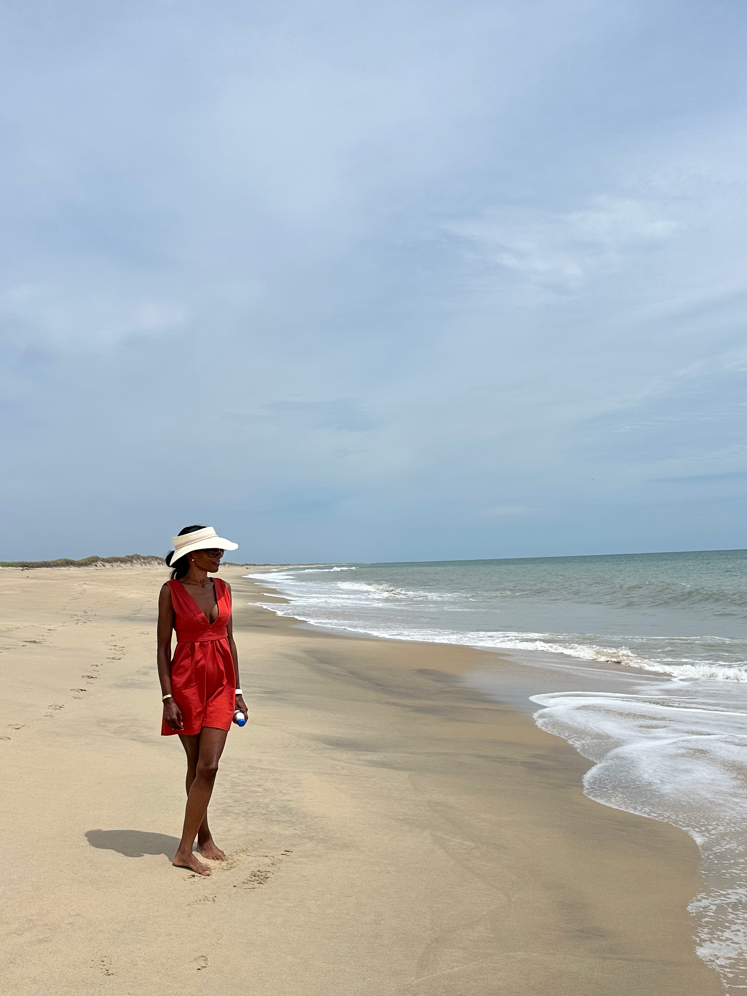

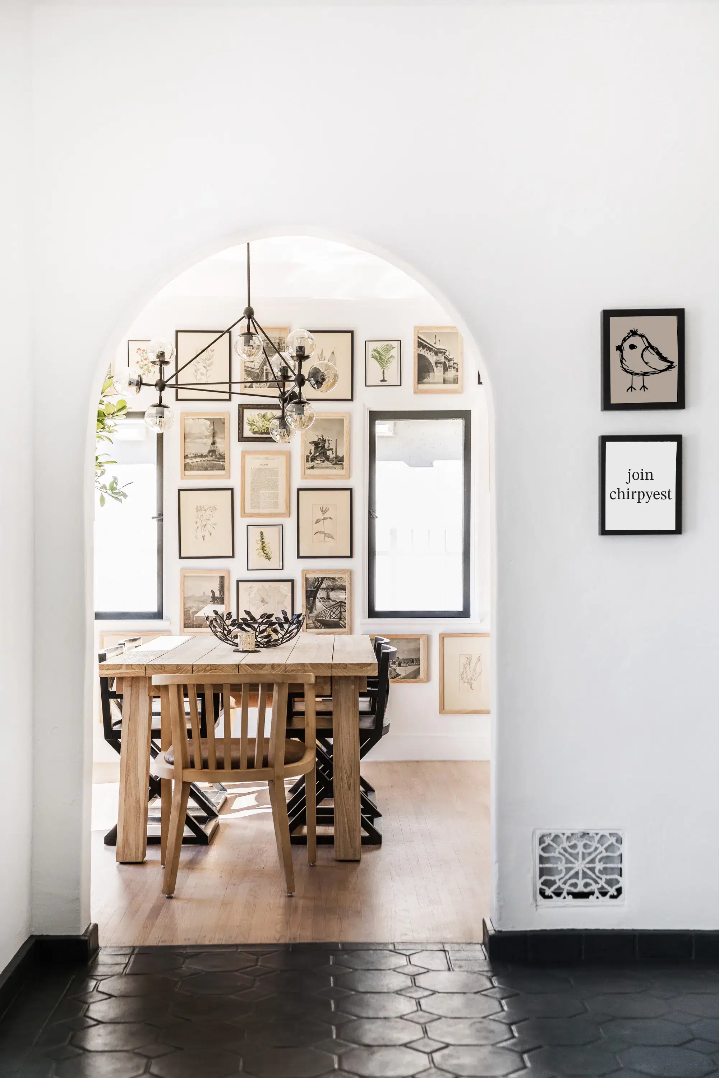
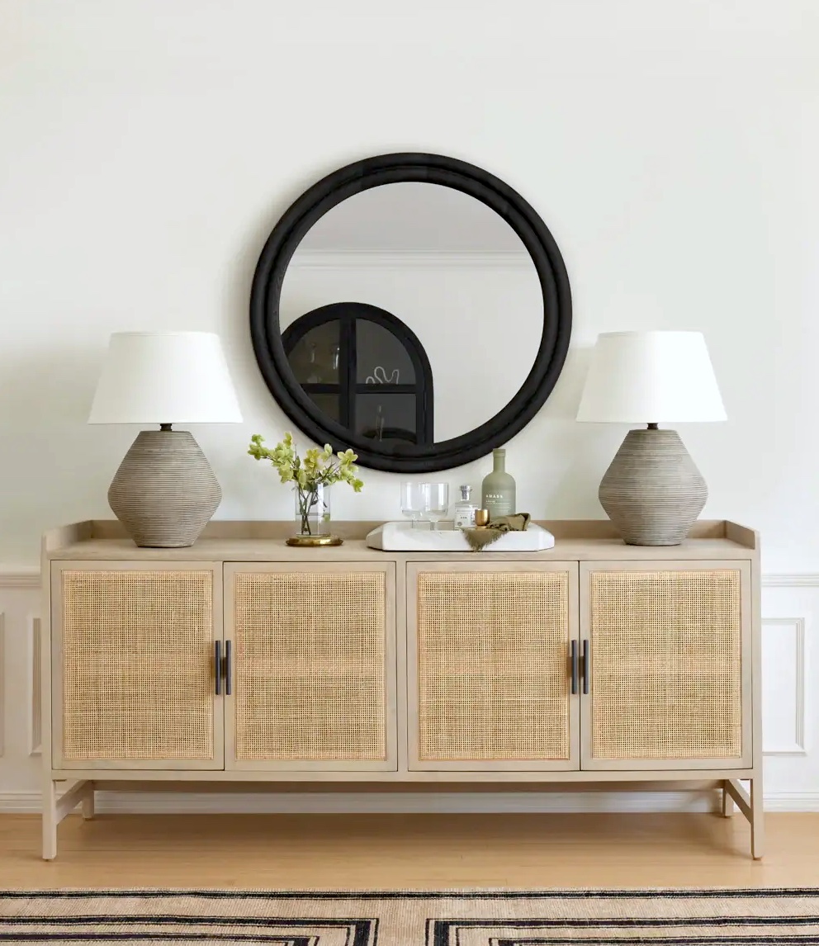

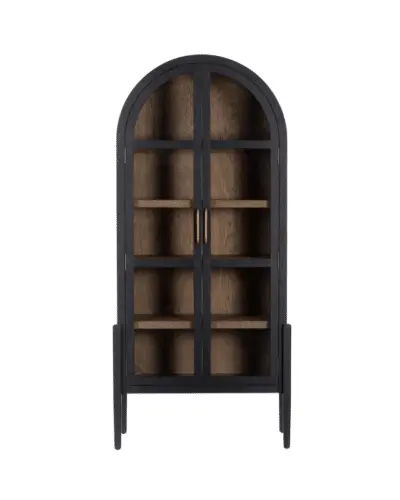
Wow — now this is stunning! I love the kitchen and living room in particular.