All photos in this post courtesy of Meridith Baer & Associates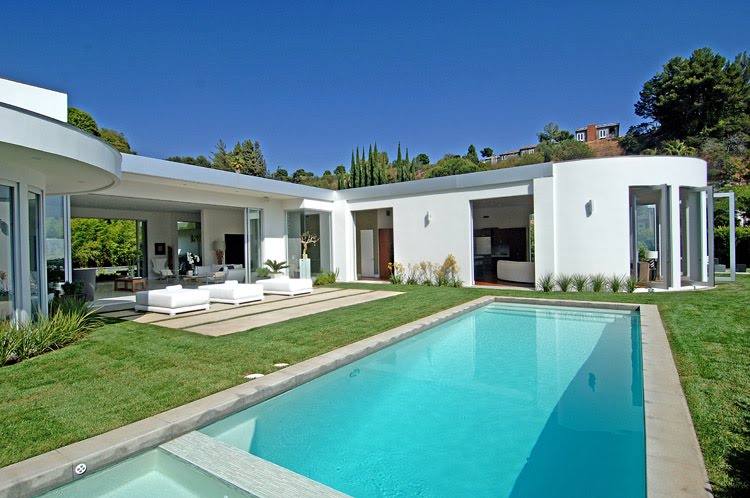
Exterior of a magnificent modern home in Beverly Hills shows off the home’s gorgeous pool, a bright green manicured lawn, the interesting architectural curves and all of the magnificent windows. (above)
Love this Beverly Hills home! As it is shown here, it was staged by premier Los Angeles stager Meridith Baer and her team from Meridith Baer & Associates. Meridith has been staging homes for sale for over 10 years. She makes these spaces look unique, personal and totally appropriate for the home’s style.
In this case, Meridith played up this Beverly Hills home’s modern lines, serene yard and lovely view when deciding on a clean, elegant and simple interior design. Perfect.
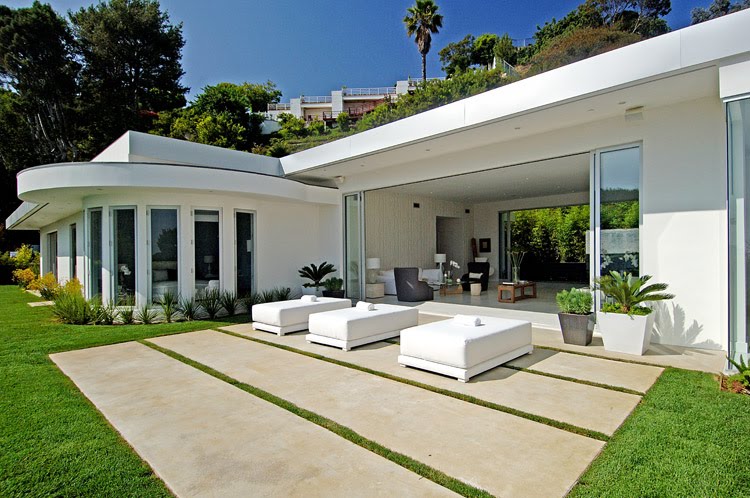
Four concrete slabs make up the main patio of this contemporary home…where three modern outdoor white chaise lounge beds provide comfortable seating and compliment the style of the home. (above)
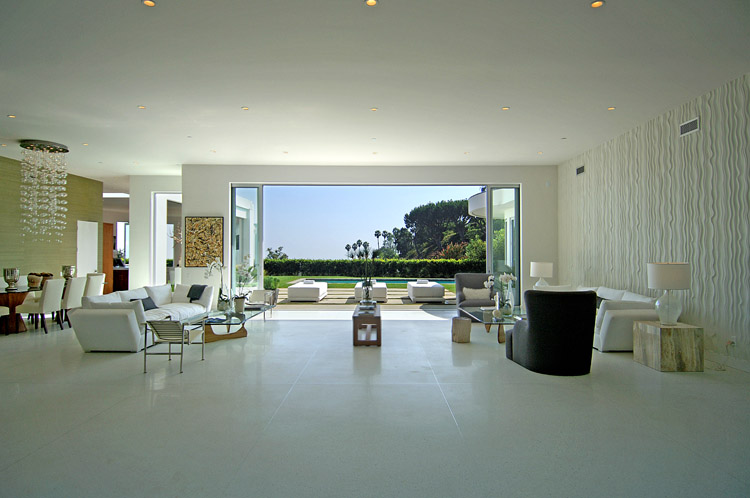
The modern interior design is simple and clean and allows visitors to appreciate the main living area’s serene view of the yard and blue sky! (above)
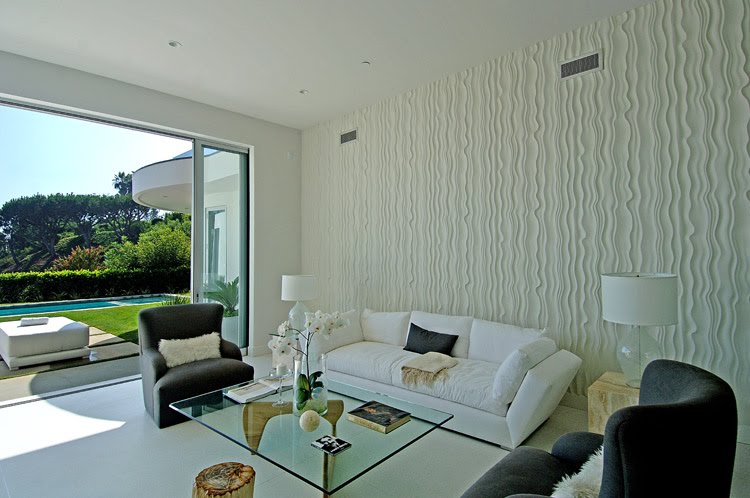
The wall behind the main living room sofa is paneled with white wavy texture that acts as a form of modernist art in this high style space. (above)
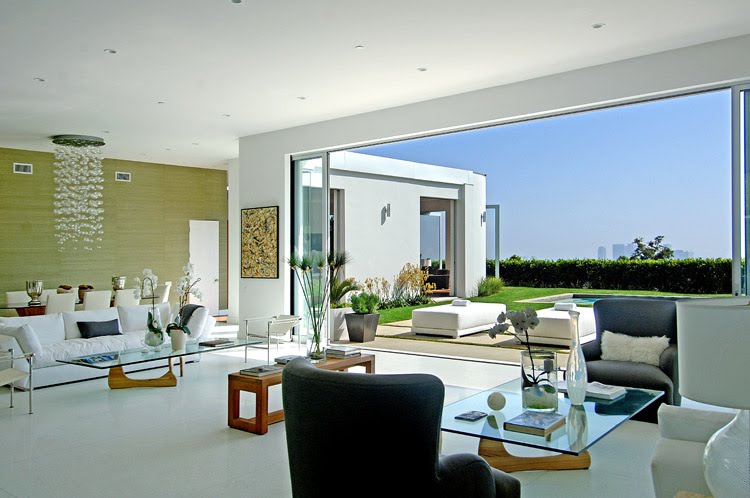
Every angle of this room features beautiful views of the outdoors and stunning views of the home’s minimalist interior. Notice the city skyscrapers peeking out from behind the garden hedges in the backyard. (above)
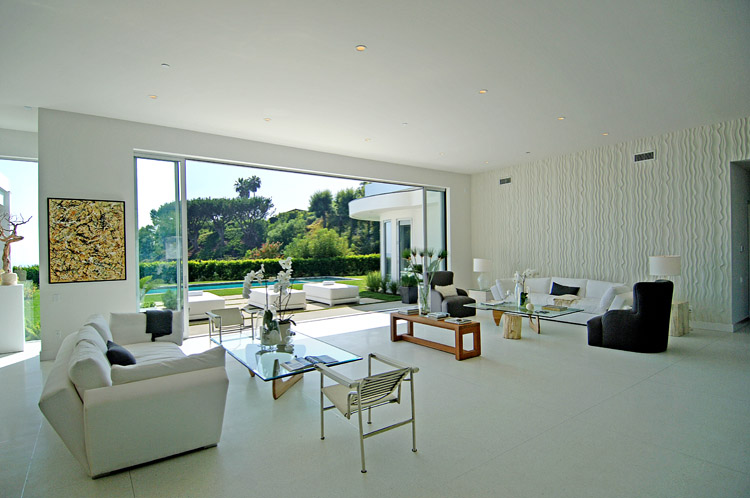
White tile floors, white walls, white upholstered furniture with some natural wood and glass accents are the perfect design and interior decor choices and colors for this grand modern living space. (above)
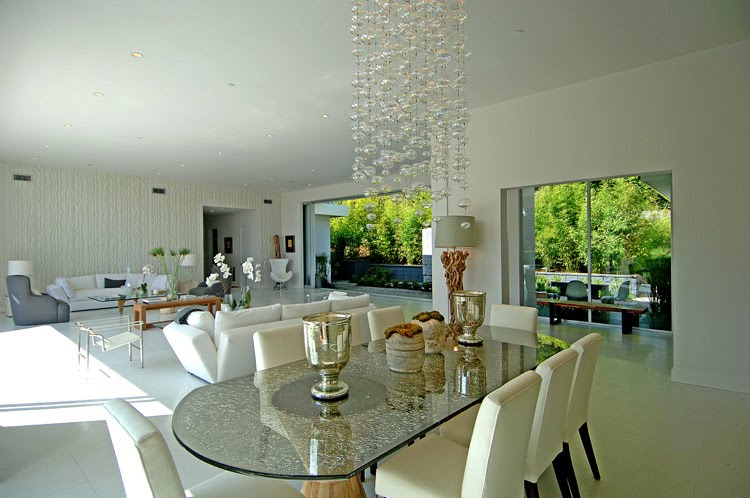
No matter the angle there is always a view! The formal dining room is light and airy with a bubble glass chandelier, a textured glass oval table, white upholstered dining chairs and silver (or mercury glass) urns on the table. (above)
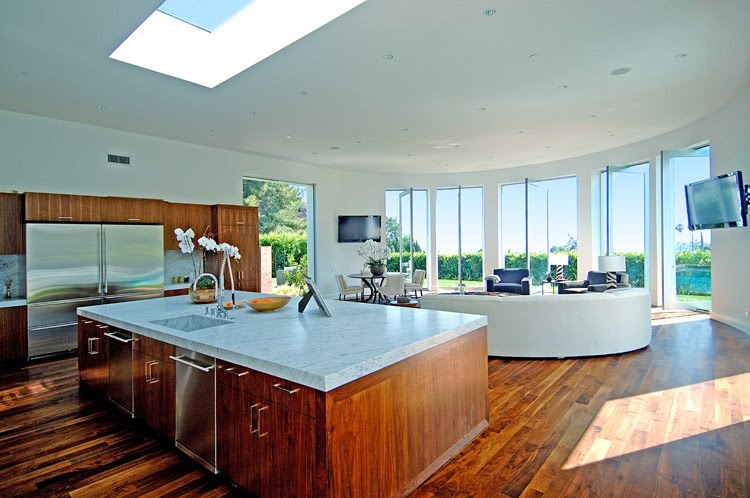
A curved wall with floor to ceiling windows sheds light into a super chic modern kitchen and den area. (above)
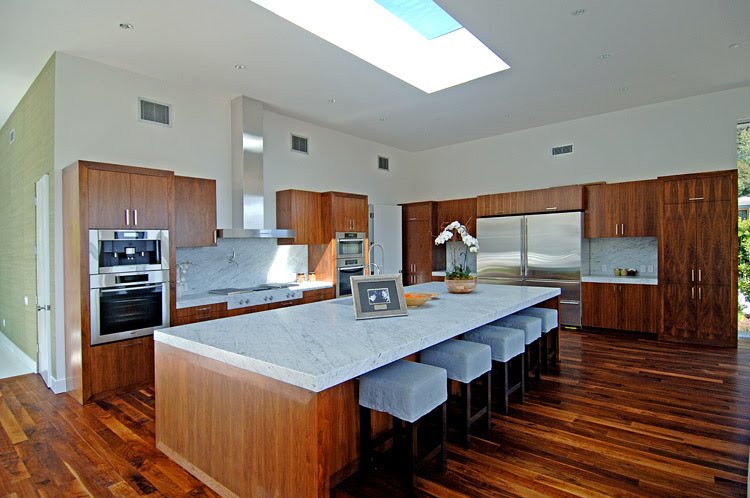
The kitchen features exotic wood paneled cabinetry, a huge kitchen island, high-end stainless steel appliances and comfy barstools to make eating in a true delight. (above)
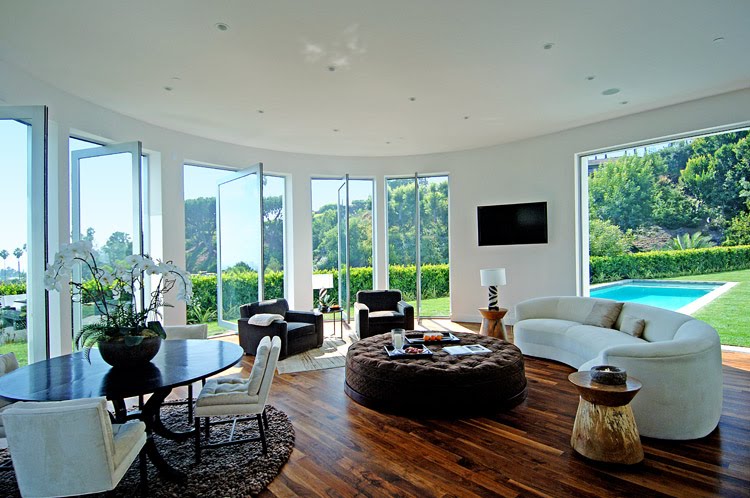
It is all about the soft curves in the den. A white curved upholstered sofa, a round chocolate brown tufted ottoman, an oval dark wood breakfast table sits on top of a round grey shag rug…all complimenting the room’s walls and curvilinear architecture. (above and below)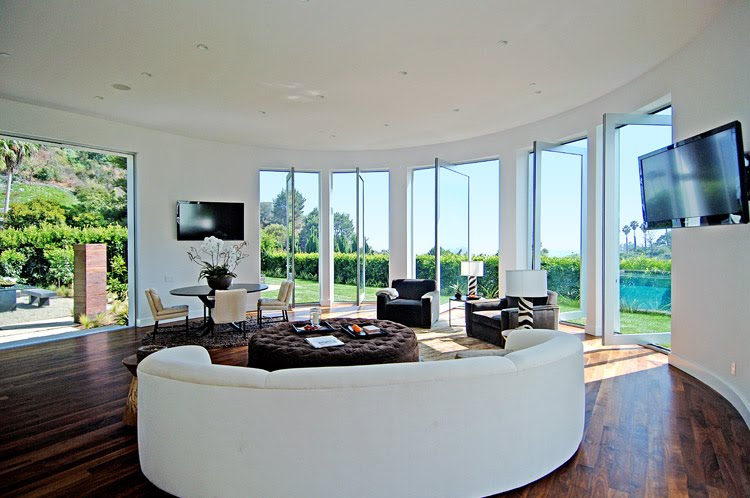
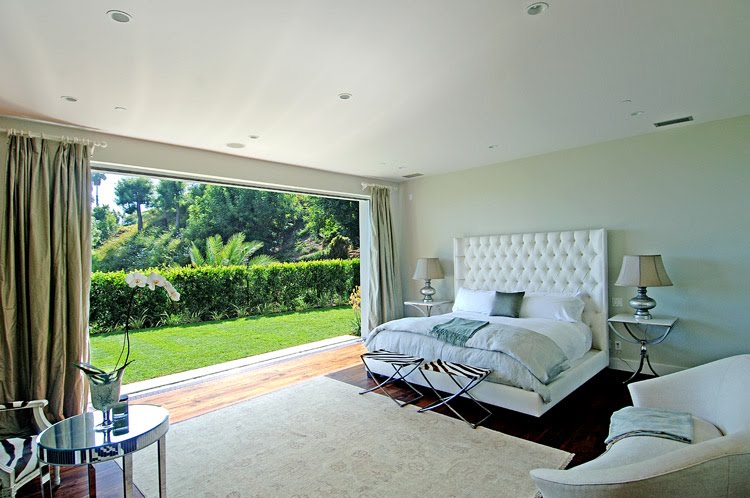
The view out of the window wall is all the art this master bedroom needs. Pale green walls, a white upholstered bed with a super high tufted headboard, simple zebra print metal x-benches all compliment and work in visual concert with he view of the lush green yard. (above)
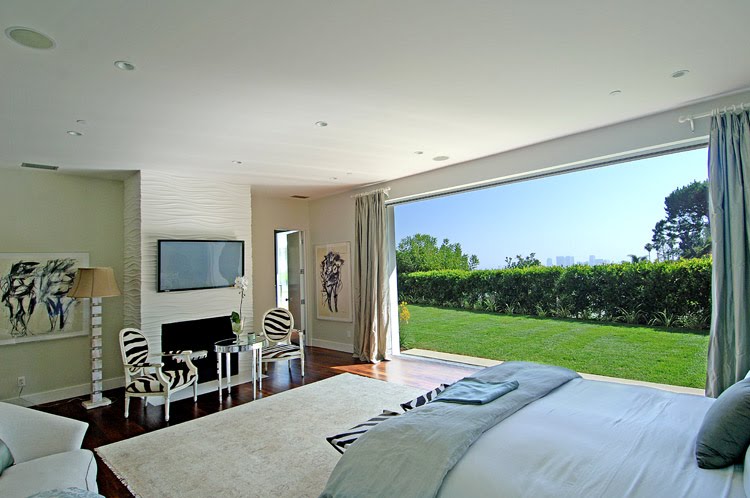
A fireplace flanked by two Oly Sophie Louis style armchairs and a flat screen television…provides a great view inside the master bedroom suite. (above)
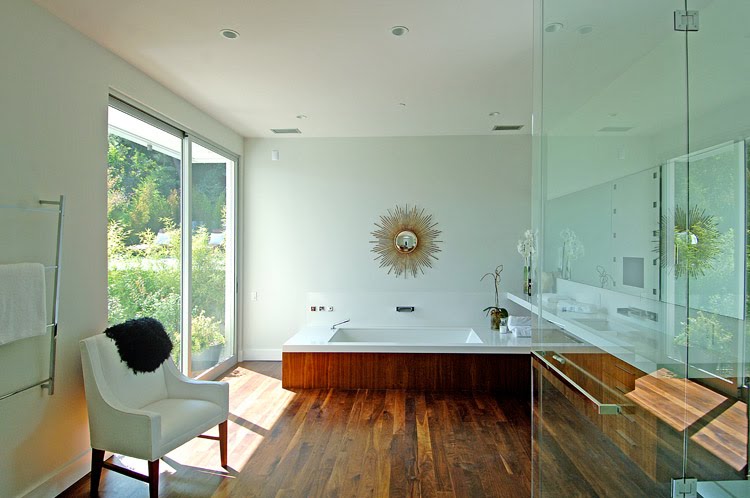
Rich walnut stained floors and modern spa tub are a wonderful sight inside this modern master bathroom. (above)
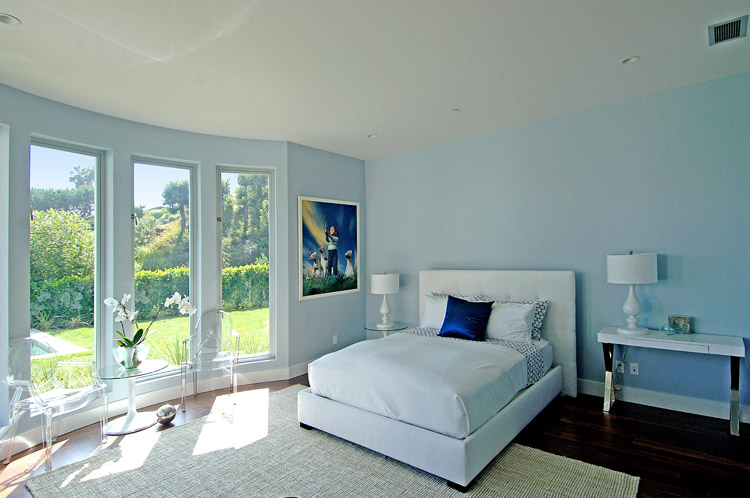
More good design with a curved window wall providing the view, the perfect pale blue paint color, another white upholstered bed and white table lamps all come together to create a great modern kid’s room. (above)
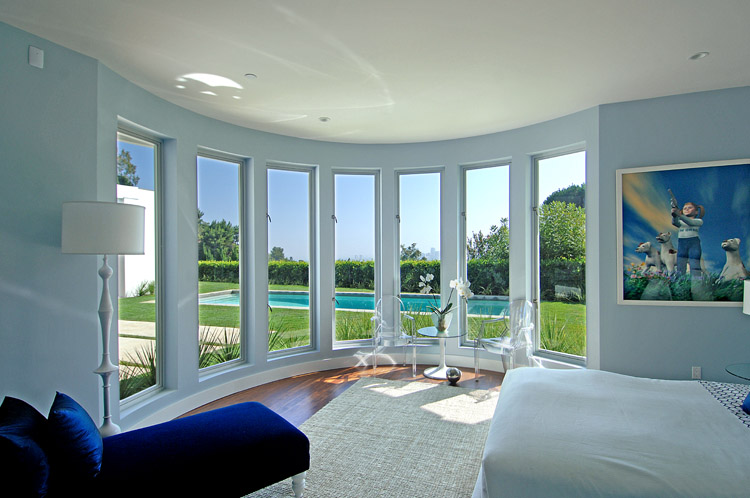
What is a kid’s room without two Philippe Starck Louis Ghost chairs, a royal blue chaise lounger and seven floor to ceiling windows! (above)
Thank you Meridith and team for allowing me to use these photos on COCOCOZY. This house is stunning!
For readers…lots more from Meridith to come!
All photos in this post courtesy of Meridith Baer & Associates
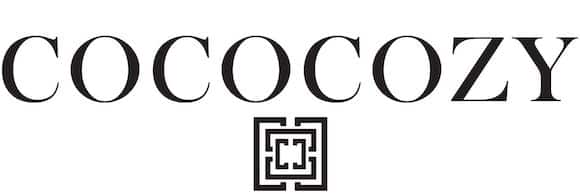
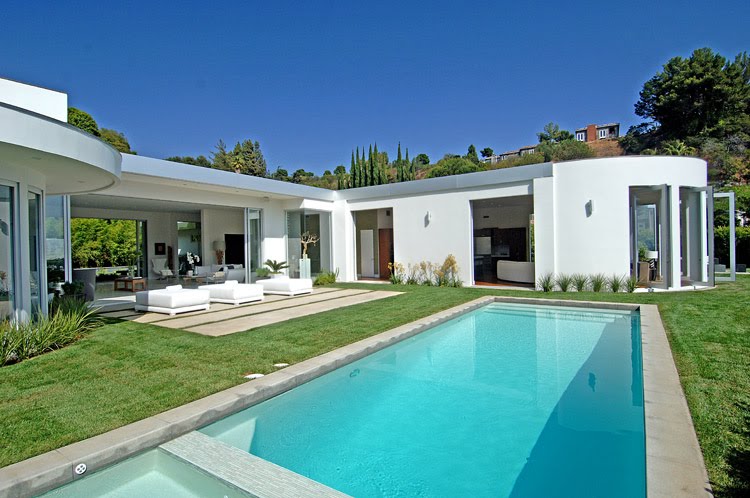
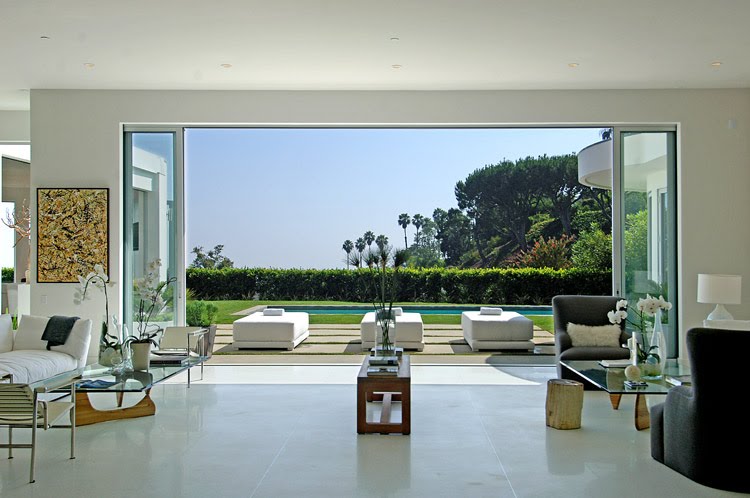
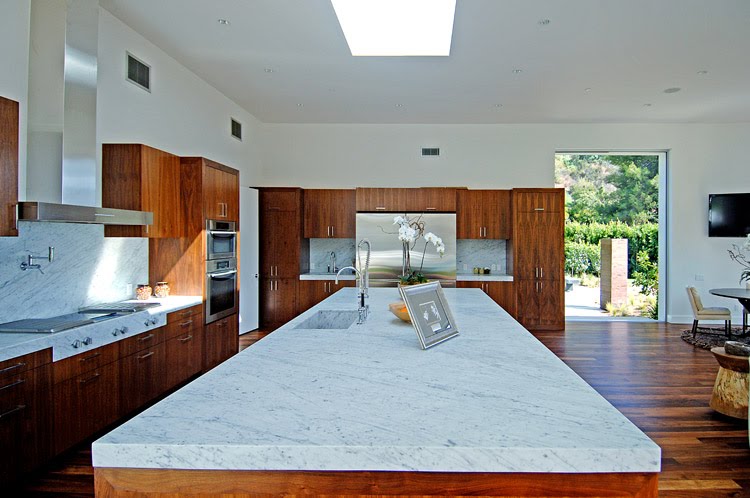

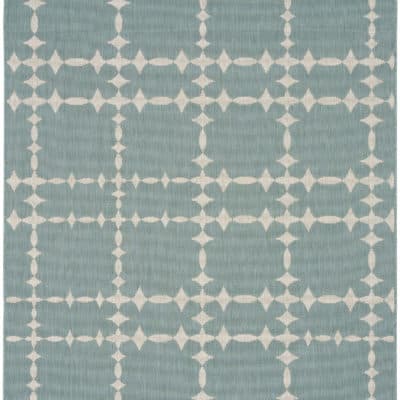
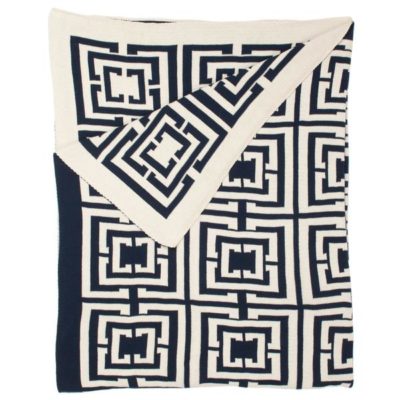
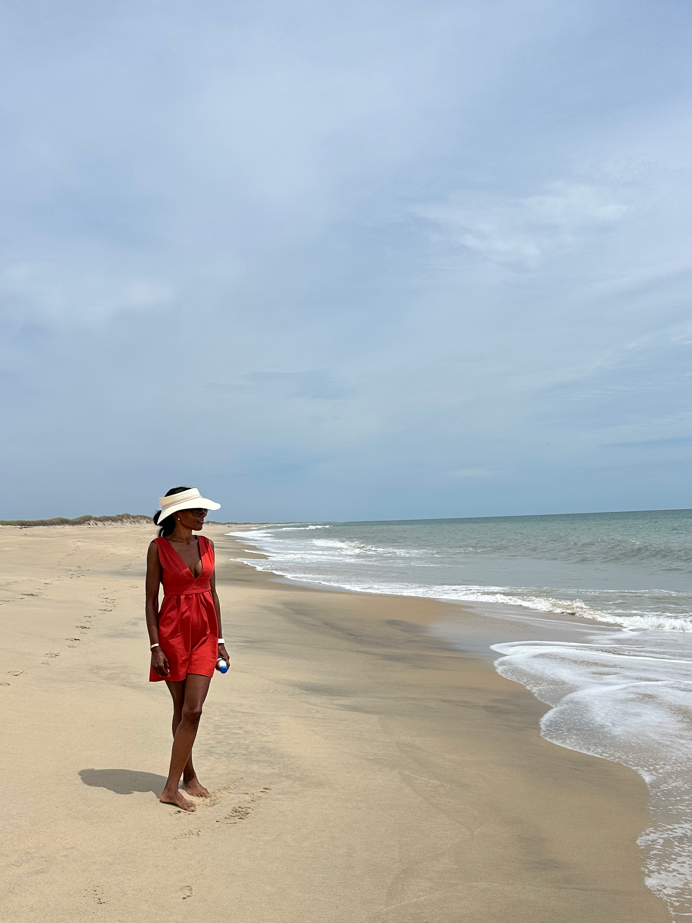

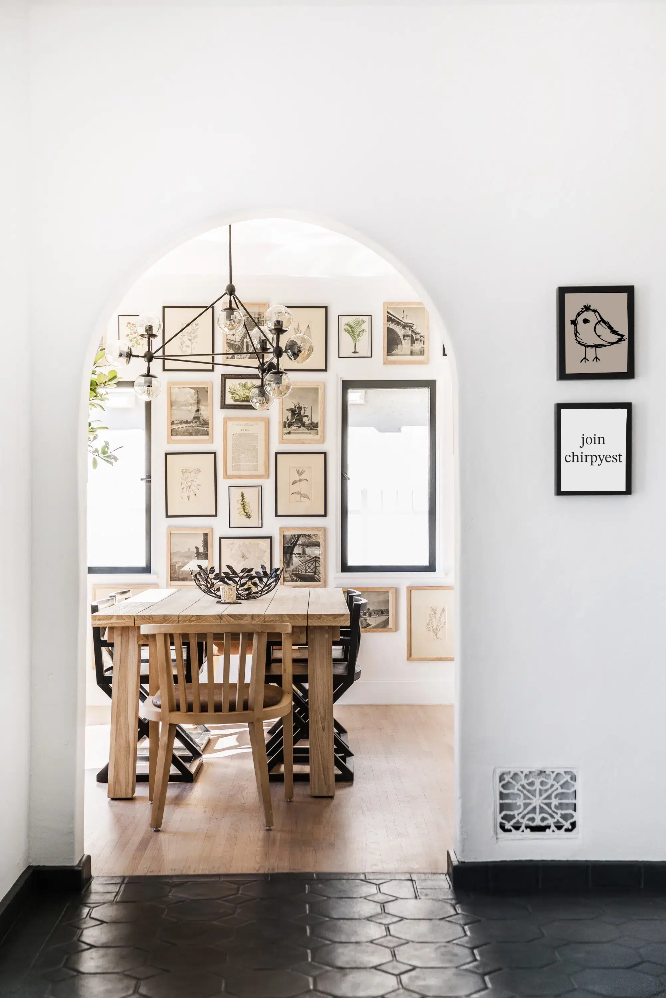
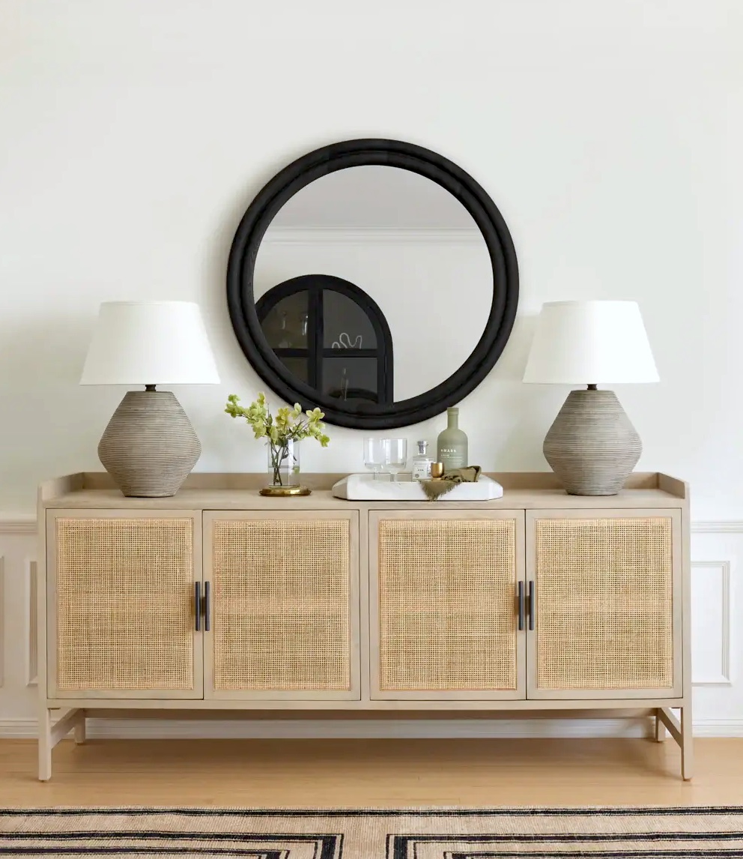

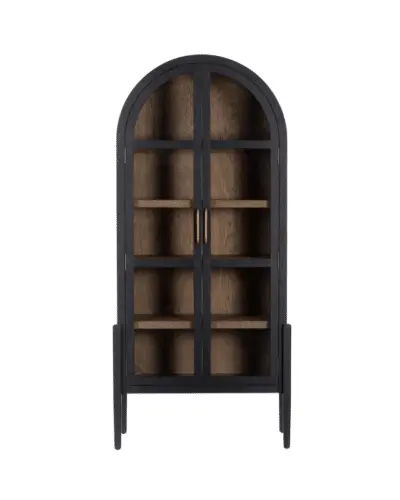
Such a wonderful airy light house,Have a sweet day!x
Wow! Breath taking! I would hate to see a dog or small children get at those windows. Why did that floor make roller-skating a very inviting activity? Love the space and elegant simplicity.
What an amazing designer and stunning home.
Beautiful…I want to be there now with a cocktail!
Great article on our work Coco! Meridith is quite pleased!
Such an amazing home. I love the huge openings to the outside space.
Love this look! Who was the architect? I would like to know that. Also, I thought it was interesting that she chose the Noguchi Table base for the two glass coffee tables in the living room, but instead of using the curved triangular glass tops, she chose rectangular tops for those bases.
so beautiful , sexy …is this house for sale?
I love all the white walls, so BRIGHT and airy….this home is unreal! :))
Jen Ramos
‘Cards & Prints You’ll Love…’
http://www.madebygirl.com
madebygirl.blogspot.com
—
Oh wow, my recently purchased home was staged by Meridith Baer & Associates. My home is, of course, way more humble.
Oh wow, my recently purchased home was staged by Meridith Baer & Associates. My home is, of course, way more humble.
Hi! For me, as I also work as a home stager, it’s amazing to see such a masterpiece of staging! All the house is absolutely fabulous, especially the view. Meridith Baer is a very well known desigher and I really admire her work. Thank you for the pictures, they are very inspiring for me.
Wishing all the best,
Sara
Hello. Found this website/blog by accident – guess that’s what web surfing is all about – and am enjoying it very much. For those of you who don’t know, this house, in Trousdale Estates, was designed by architect Wallace Neff for Mr. and Mrs. Groucho Marx in the late 1950’s. I believe that it has been slightly expanded but is otherwise following the original floor-plan. And I do believe that it is for sale – I may be off but I seem to remember a listing price of $11 or $12 million.
Now that I found you, I’ll be back!
Dale
Newport Beach, California
wow!! love to be there. the space is used in a beautiful way letting the air circulating…. eveywhere
It is likable.
I have been searching for the tile used in the living room photo on this blog. I know it is an old post but are you able to tell me where the tile comes from?
you have described it as the “White Wavy textured wall”
Thanks.