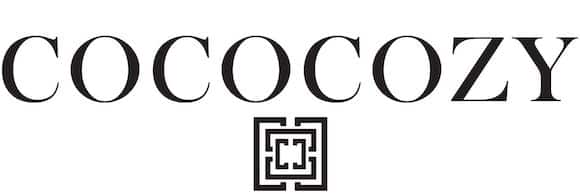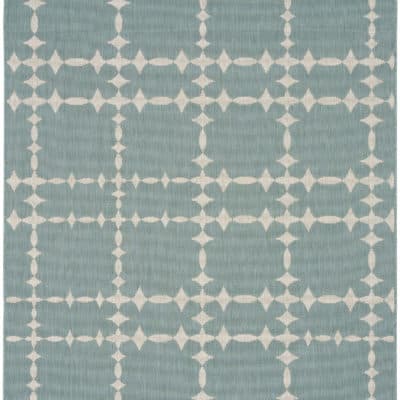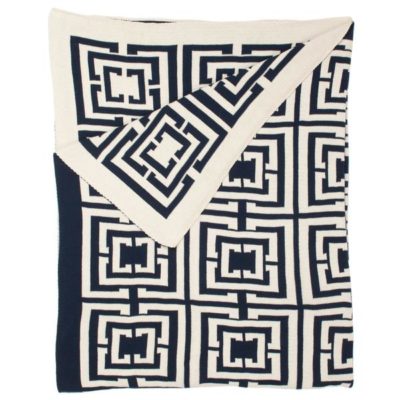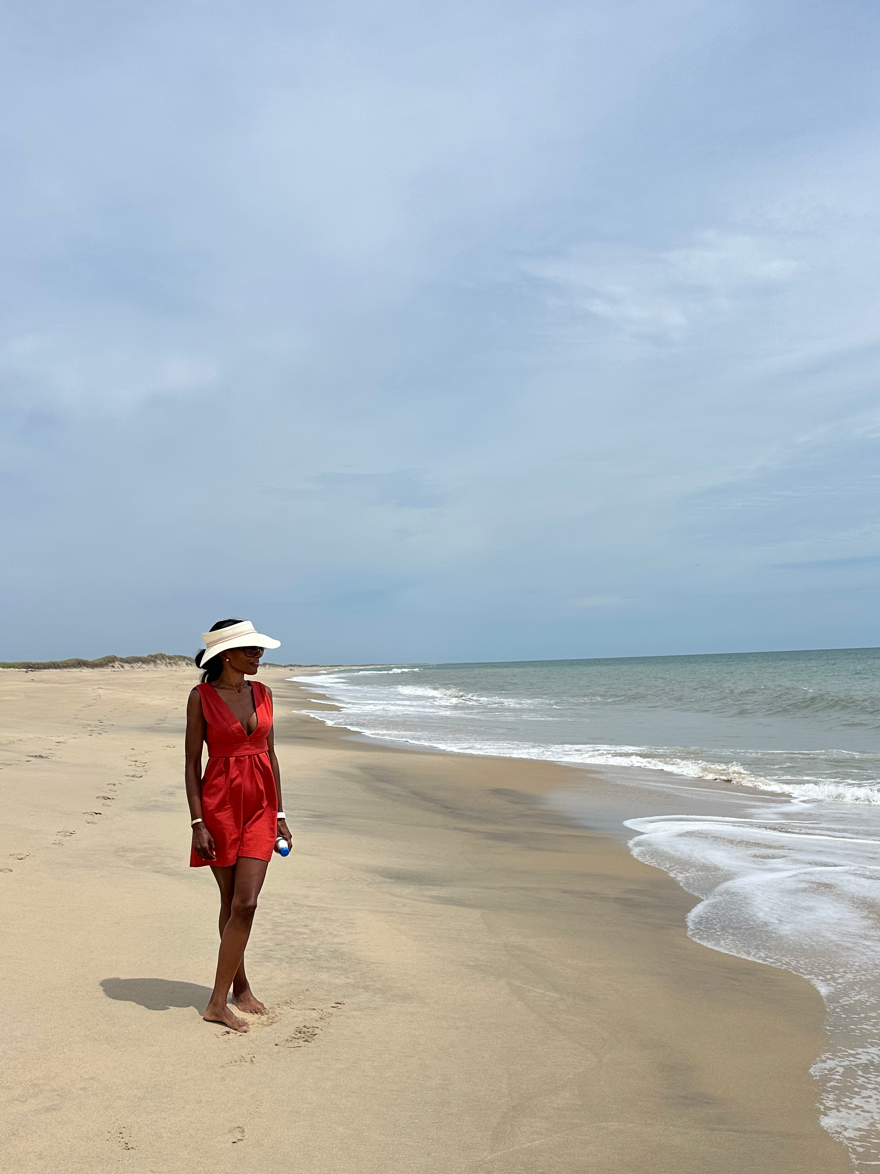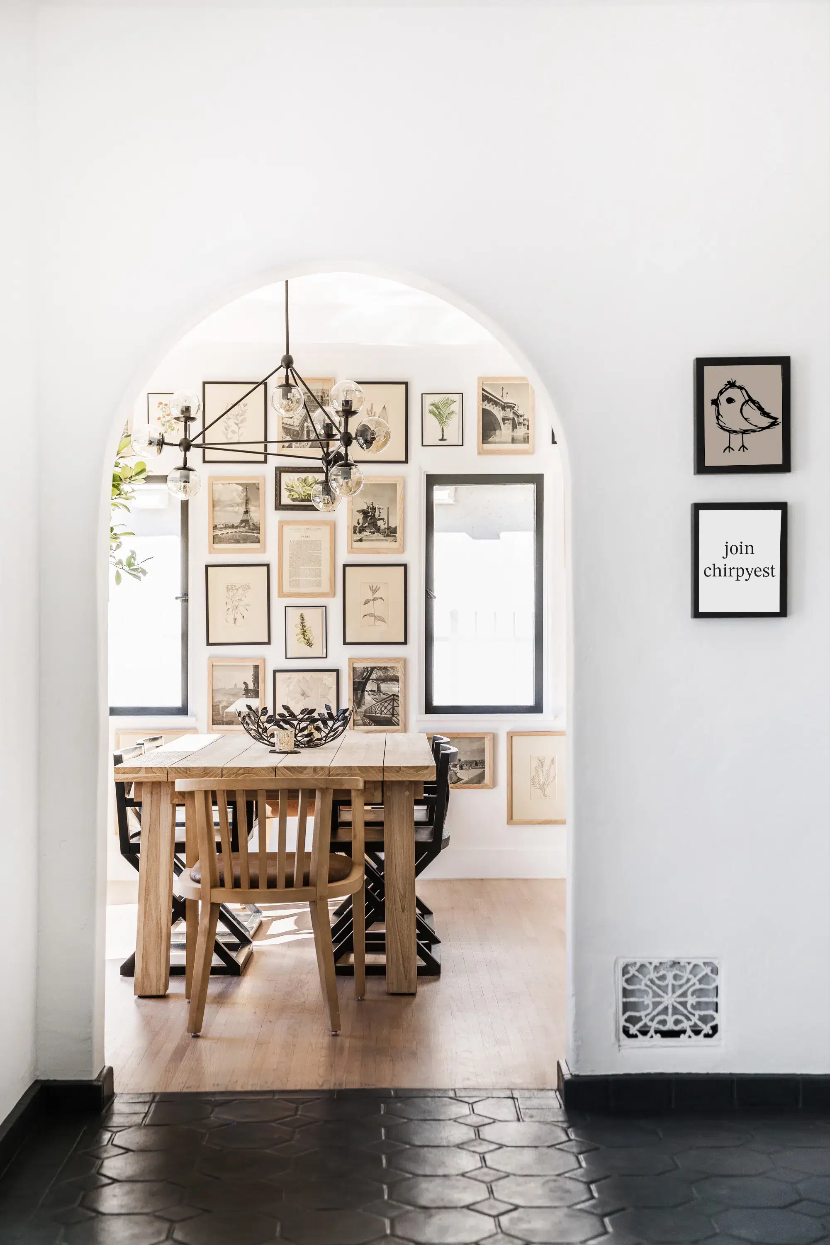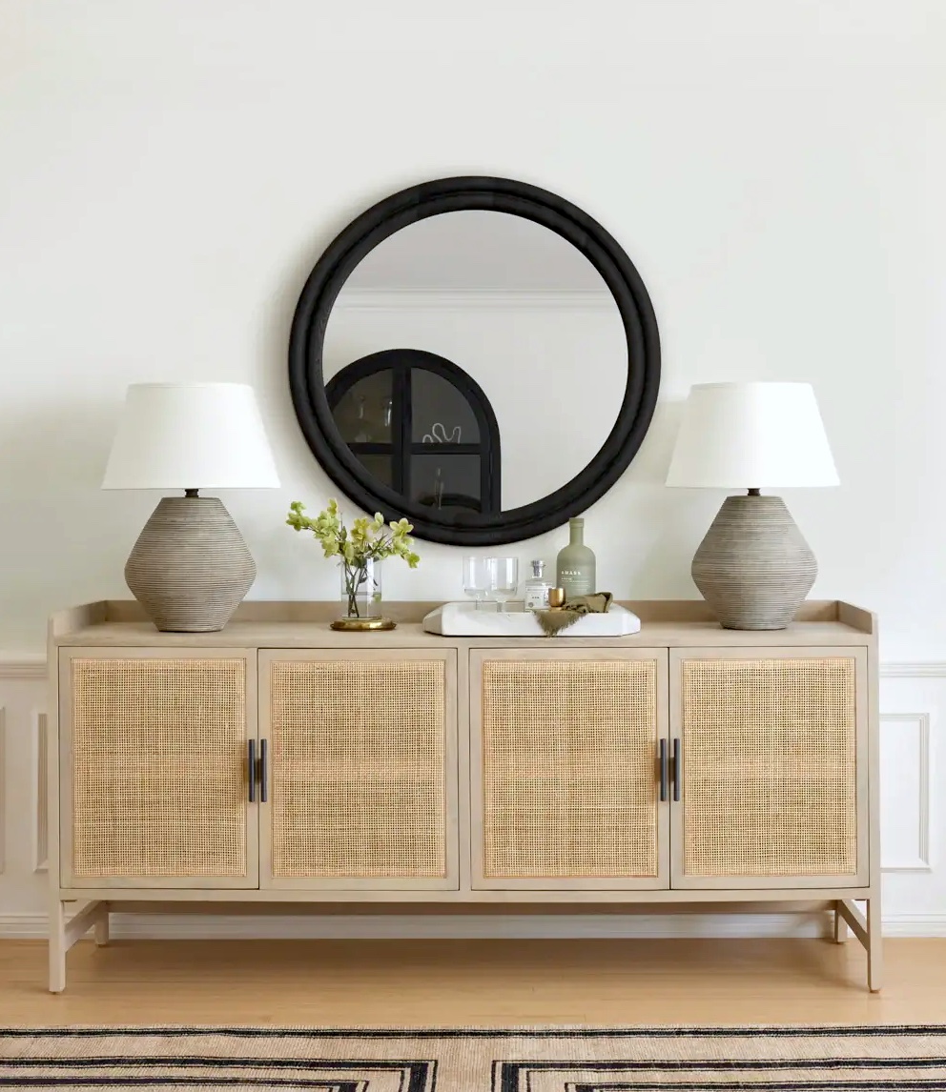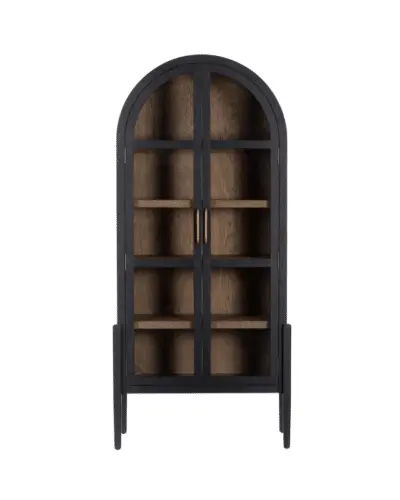EXTERIOR
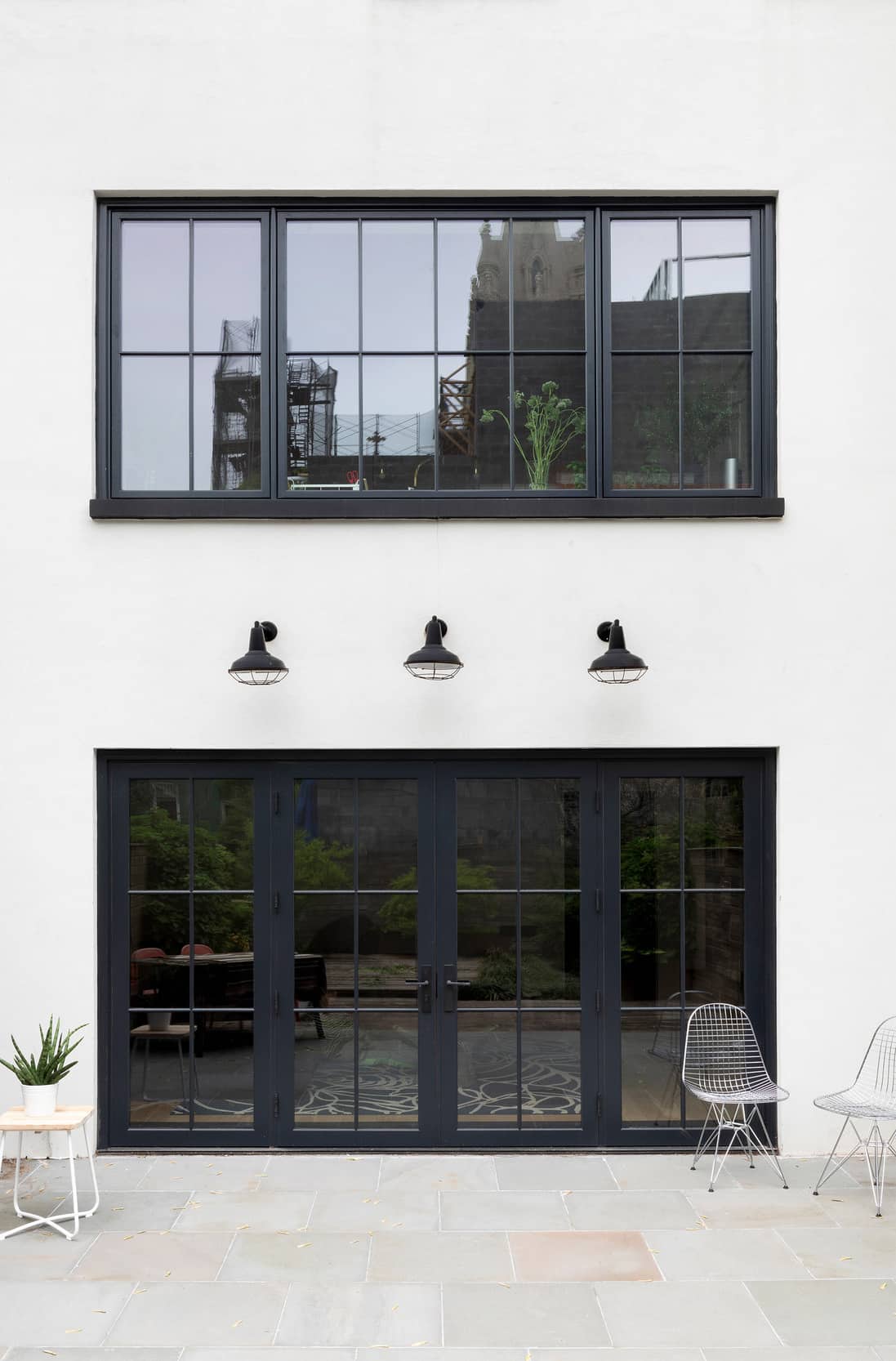
The exterior of this townhouse is actually a shot of the back of the home. This space is very lucky to have in NYC. The back patio is perfect for entertaining! It’s unusual to see an exterior so new and modern looking in New York City. The black windows are the perfect contrast to the white exterior.
ENTRANCE WAY & FIREPLACE
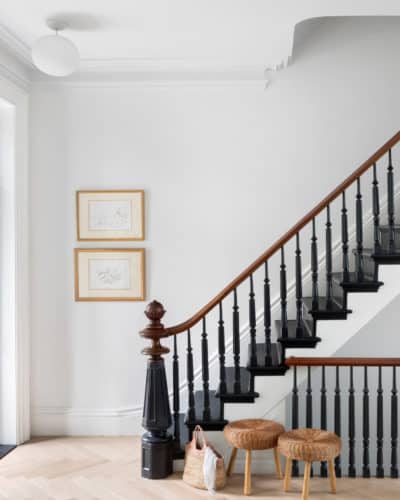
The entranceway to this home has a traditional feeling with a contrasting staircase. I love the choice to do black stairs next to white walls and light wood floors. The wall art and baskets add a whimsical feeling.
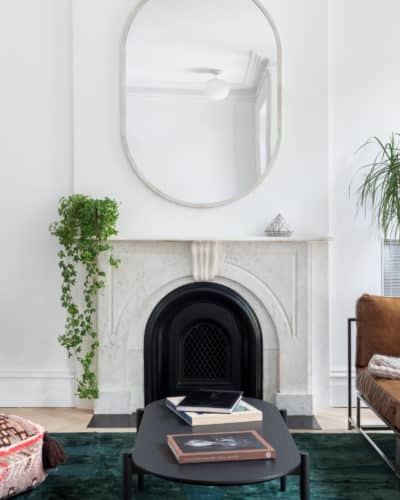
On the other side of the entranceway – entering into the living room is a beautifully minimal fireplace that has been perfectly decorated. The mirror and plant complement the marble fireplace sensationally.
A VIBRANT LIVING SPACE
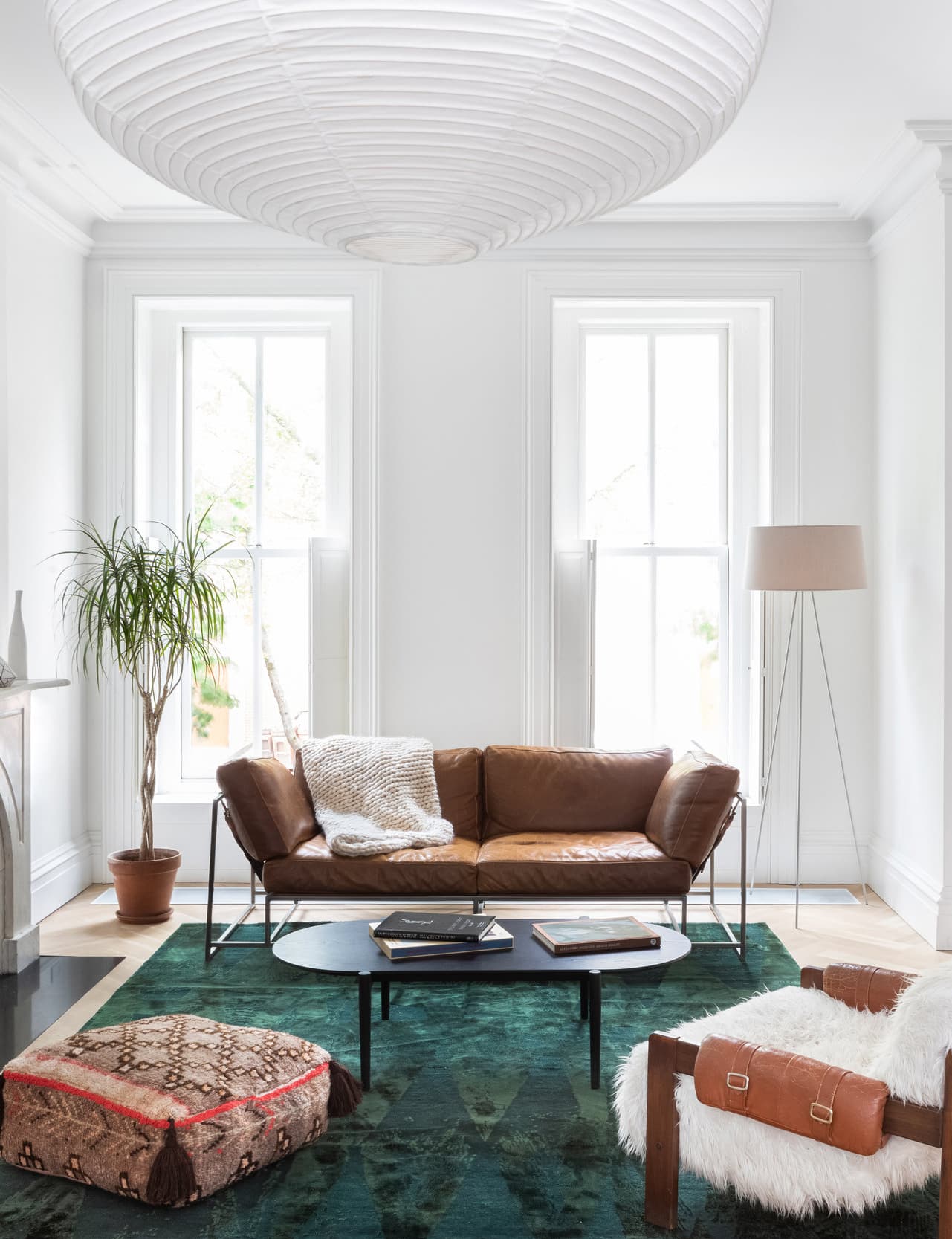
This view of the living room shows off the incredible architecture. The tall windows and the white light fixture keep this room packed with light. The teal rug is the perfect contrast to the warm brown couch. I love the furniture choices is this room. This modern take balances the traditional feeling of the architecture.
A UNIQUE DINING ROOM TABLE
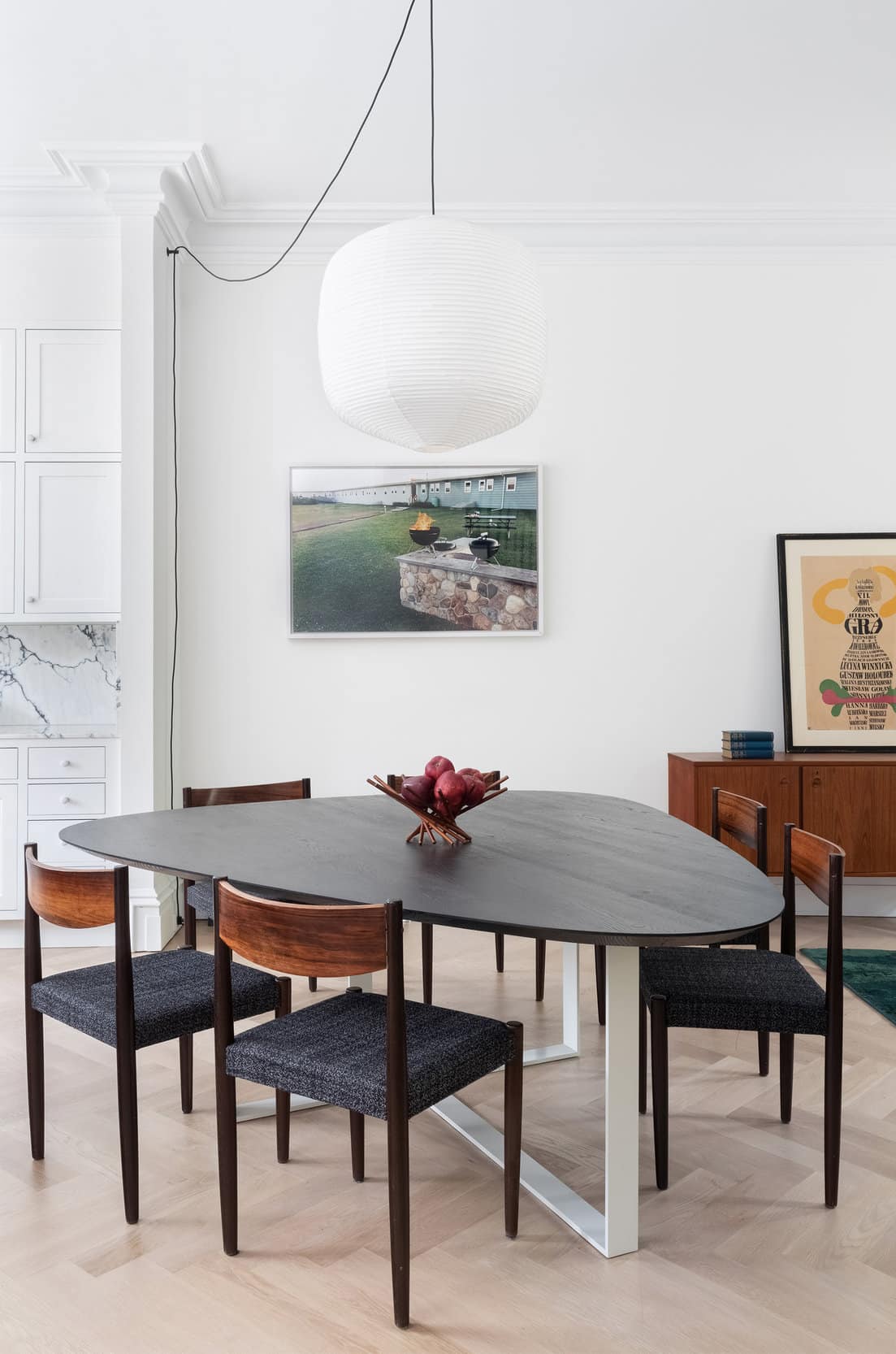
The dining space in this home is divine! The non-traditional triangular table is so modern and fun. I love the way this dining room set works together and with the rest of the room. While the addition of art on the wall adds a personal touch.
THE KITCHEN
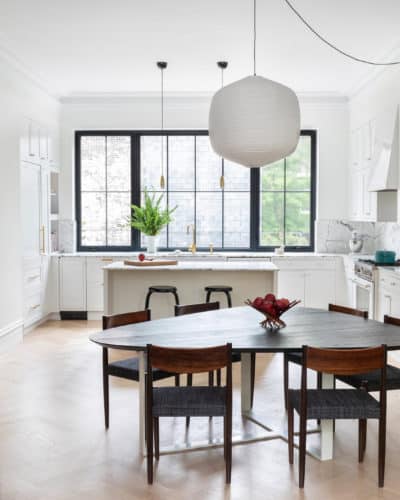
The first view of the kitchen captures how this space leads from the living room to the dining room, to the kitchen. The open floor plan is what makes this home feel so airy and calming. Plus those windows are to thank for a plethora of natural light.
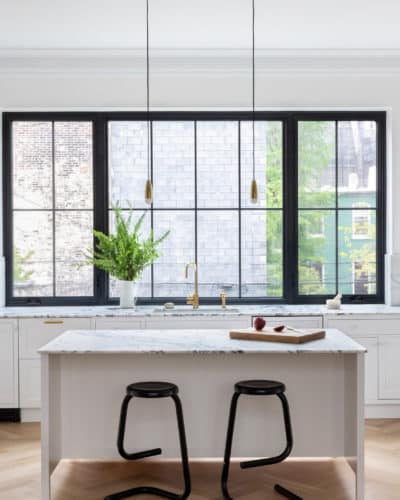
A closer view of the kitchen shows off an incredible island with two interestingly designed bar stools. I love the choice to do black bar stools – it looks amazing with the black-framed windows.
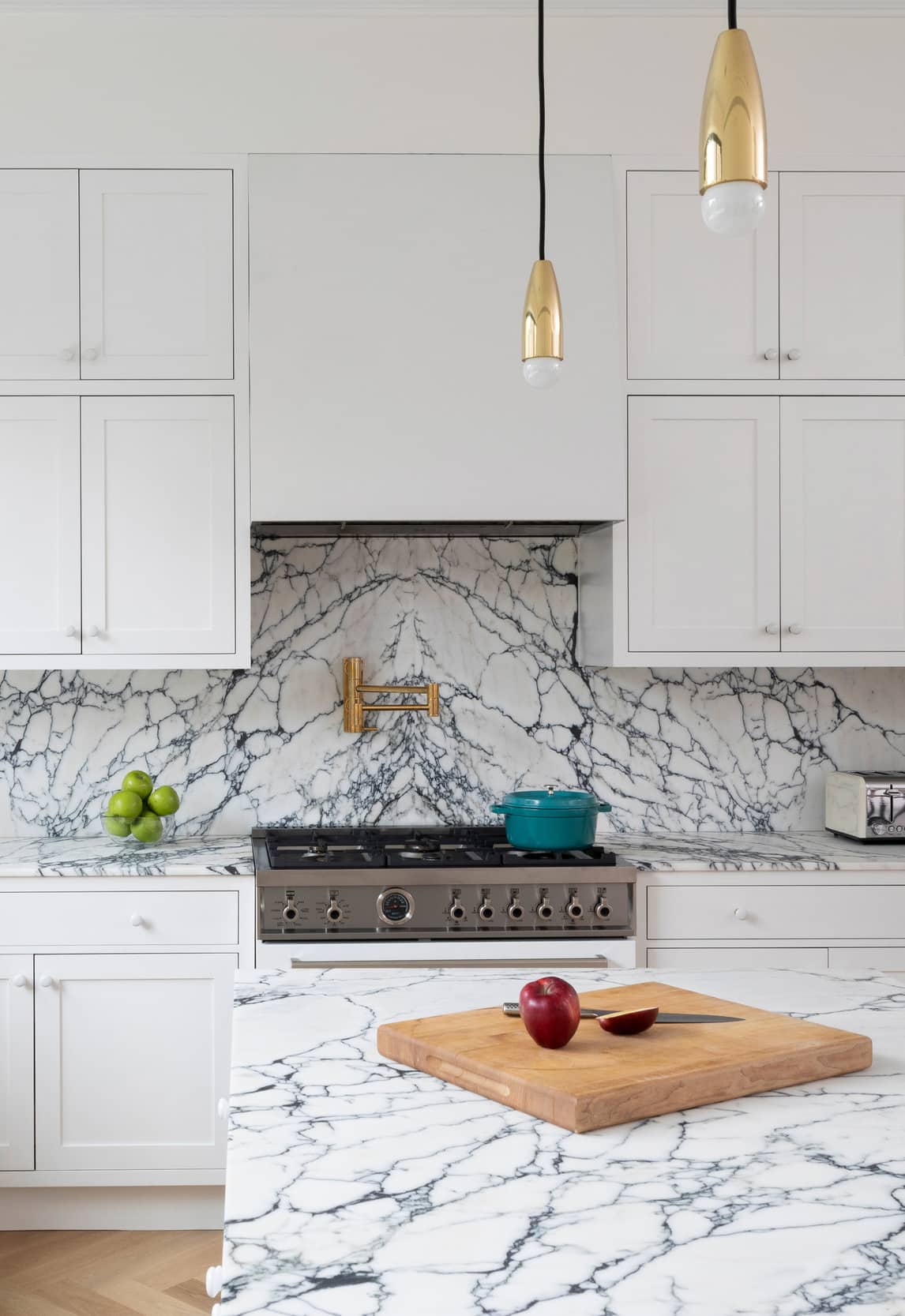
An important detail of this kitchen is the unique marble countertops and backdrop. It’s the perfect mix of black and white that keeps the space from being too bright. I love the choice to do select hardware in gold.
WALLPAPERED BATHROOM
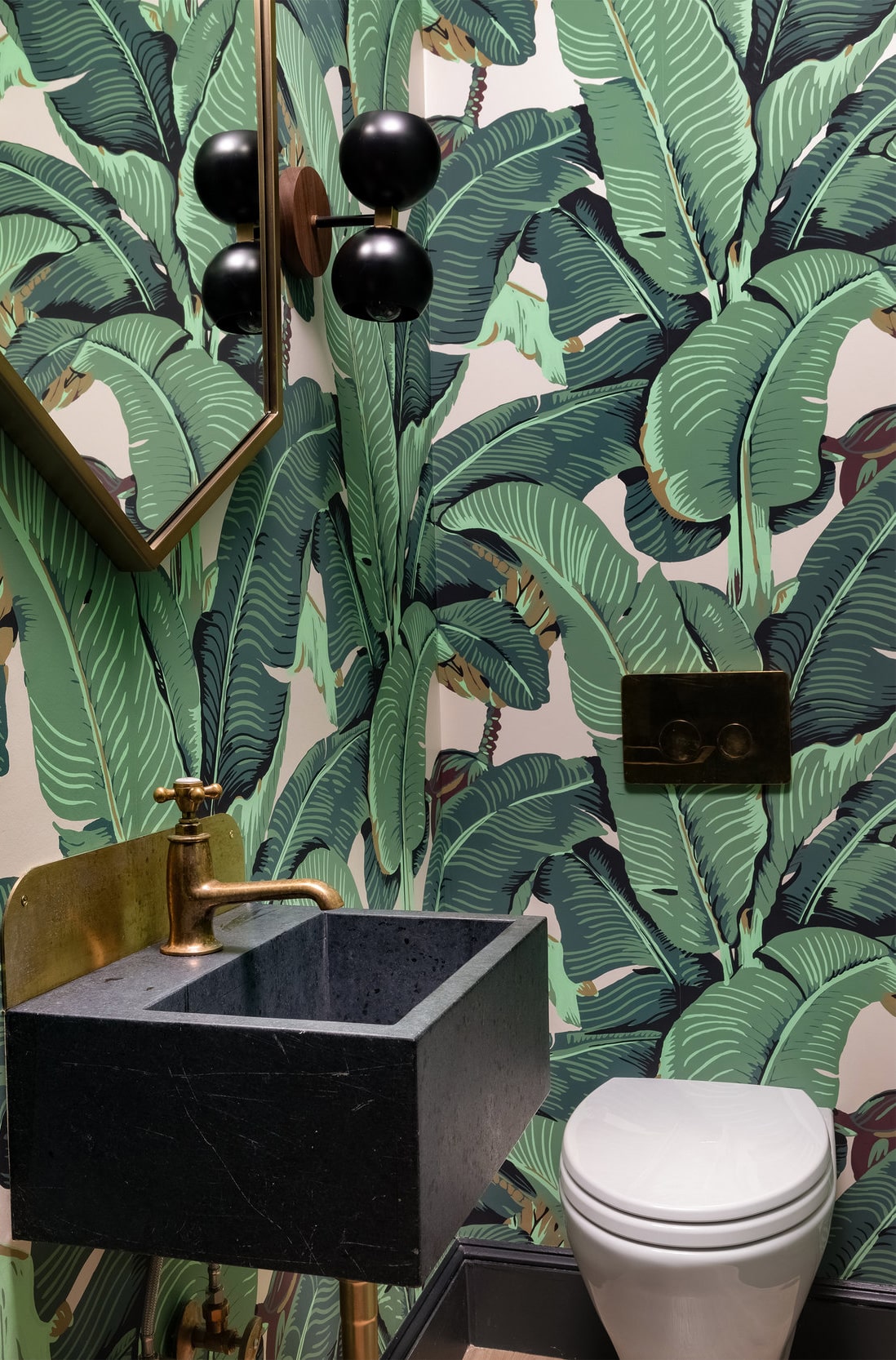
The ground floor powder room is ready to wow guests with surprise wallpaper. It’s a bit unexpected in this home – but all the more welcome. The black sink is a really cool detail mixed with gold/brass hardware.
COZY OFFICE
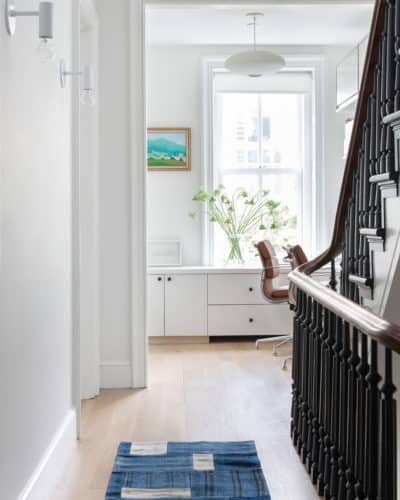
Leading into the office space is the regal staircase and a pop of color with a blue rug. The first peak of the office space showcases the natural light and simplistic approach.
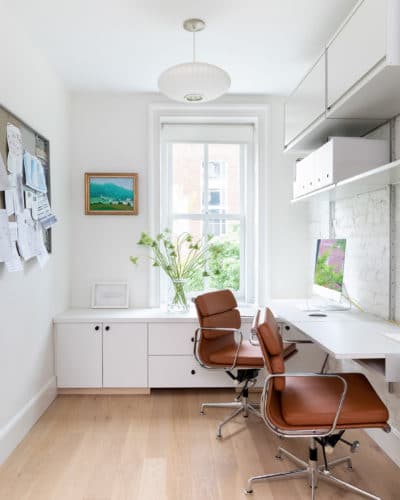
Inside the office, the minimalist design creates a calming effect – perfect for a workspace. The brown chairs add the perfect amount of warmth while the plant and wall art add a personal touch and a pop of color.
DARK TEAL BEDROOM
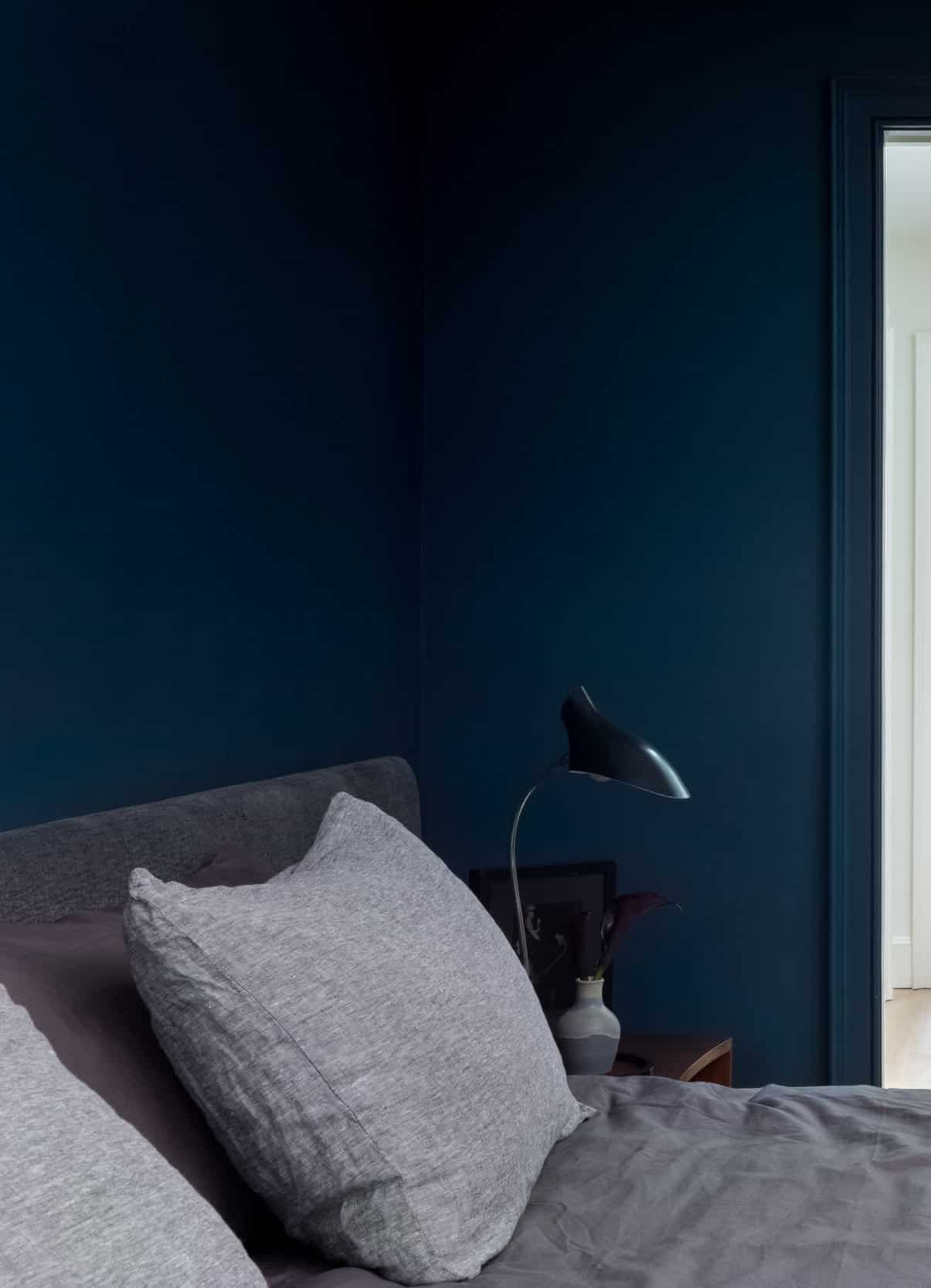
A peek into the bedroom shows a very bold approach. Dark teal walls and dark grey bedding makes for a very dark room. The different shades of grey in the bedding create a nice color relationship.
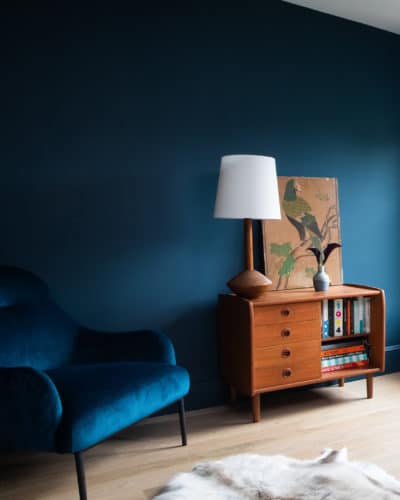
The other side of the bedroom is where this room comes to life. The dark blue velvet chair adds a textural contrast while the dresser combo creates a lovely sense of warmth.
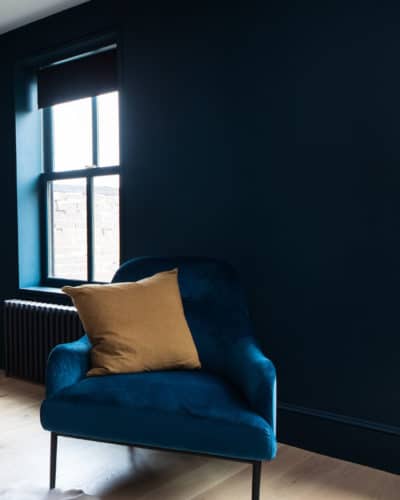
Another view shows a second blue chair – this time with a yellow throw pillow for a pop of color. The window creates a nice ambiance in relation to the dark teal walls.
CHILDRENS BEDROOM
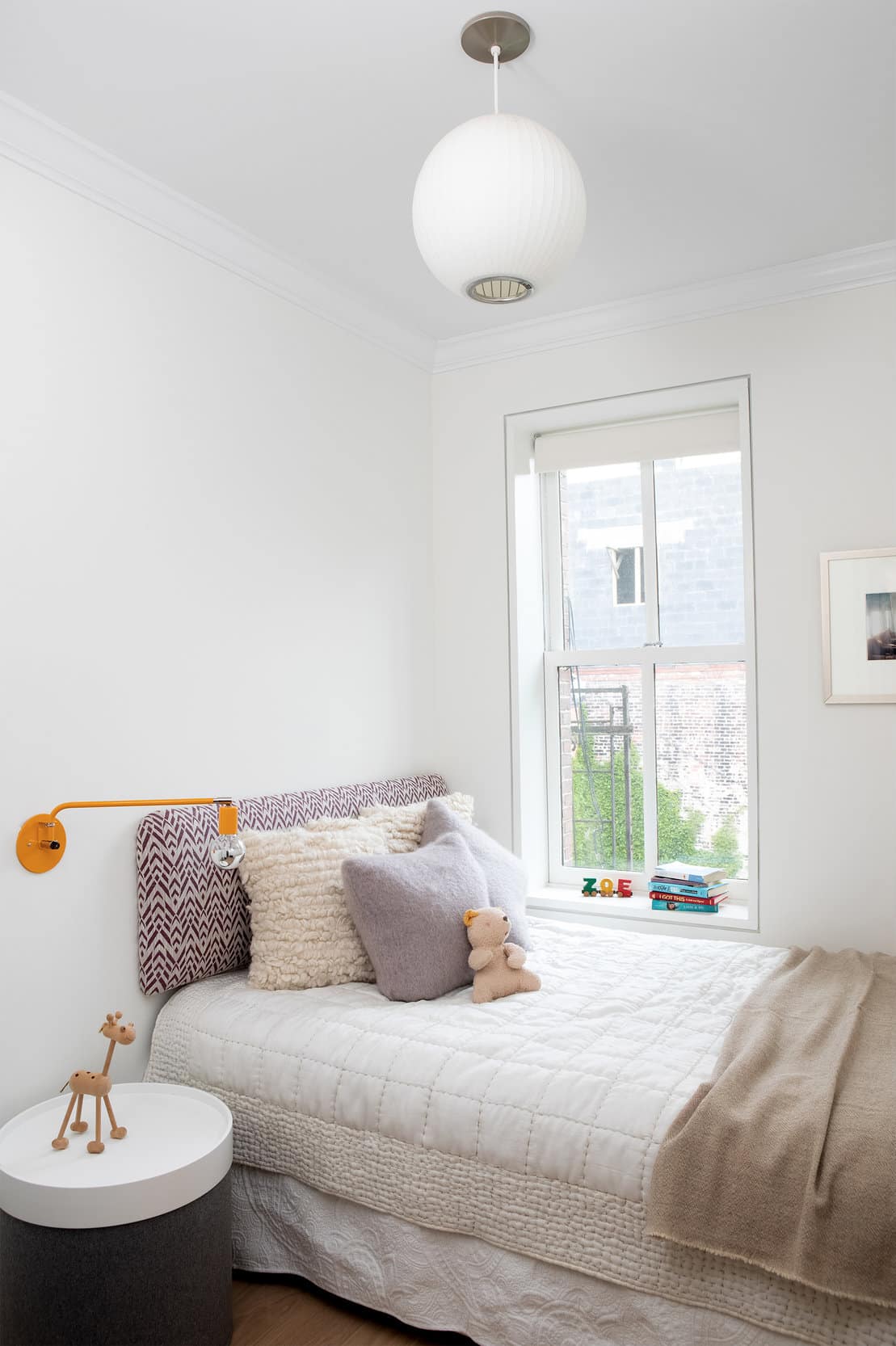
The children’s bedroom is simple, bright, and has the perfect amount of color. I love the orange hanging lamp and the purple patterned headboard. The additional throw pillows really finish out this room.
THE MASTER BEDROOM
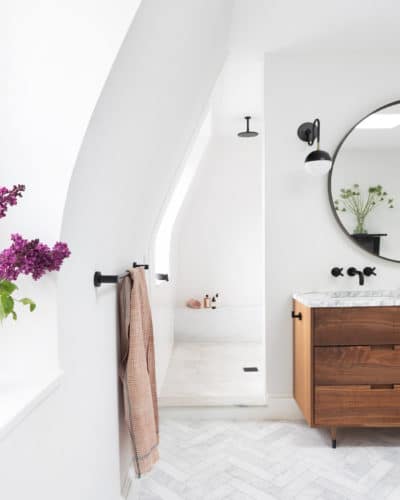
Last up is a bathroom that belongs to a luxury retreat. This space is clean, crisp, and relaxing. The architecture adds nice detail while the wood vanity adds just the right amount of warmth.
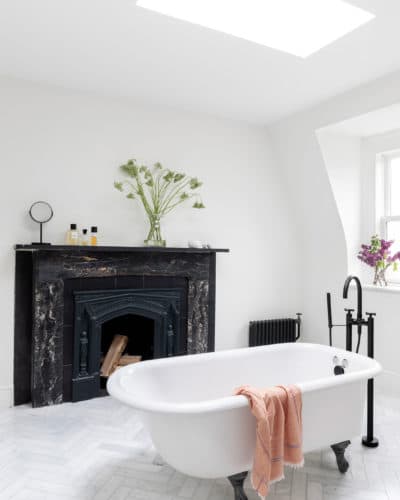
The other view of the bathroom captures the focal point of the bathroom. The intricate fireplace and a grand tub made for soaking. This space is perfectly spread out and so serene feeling.
