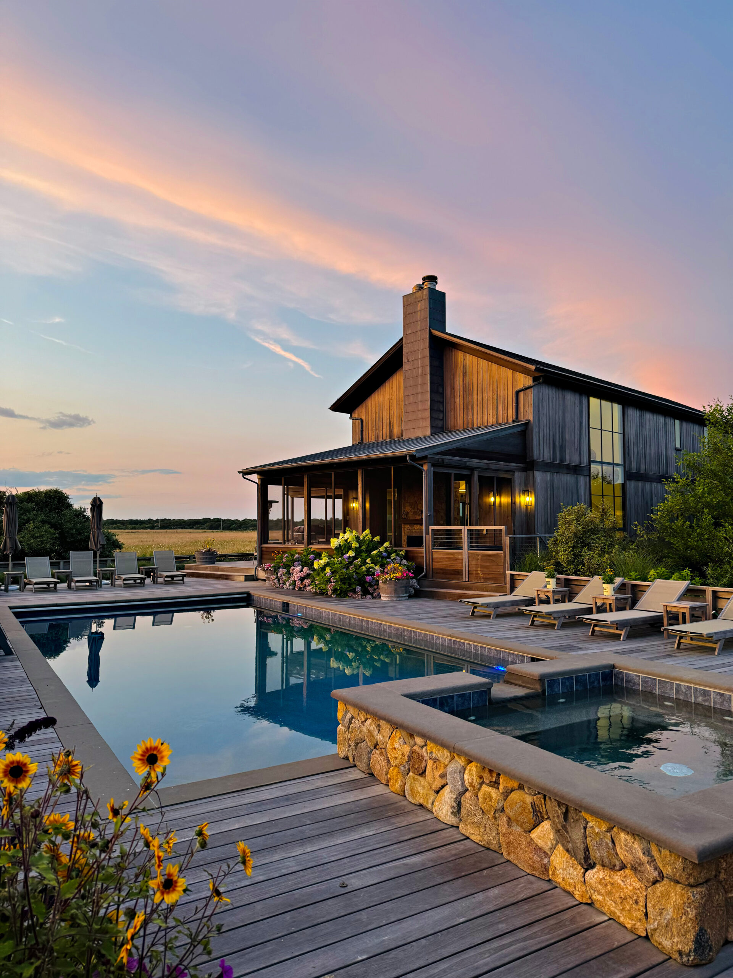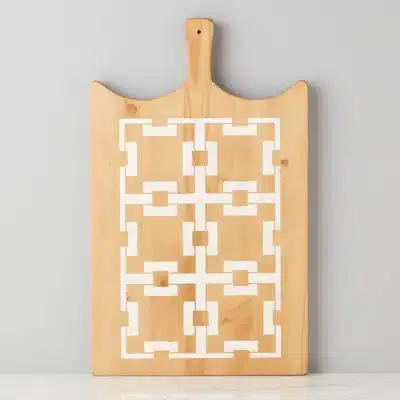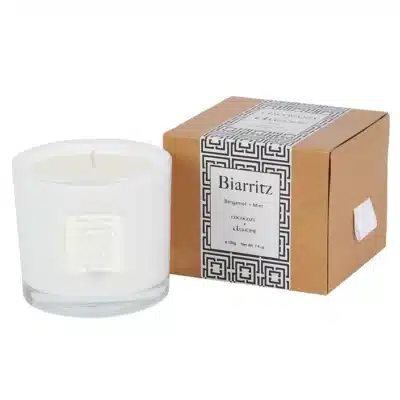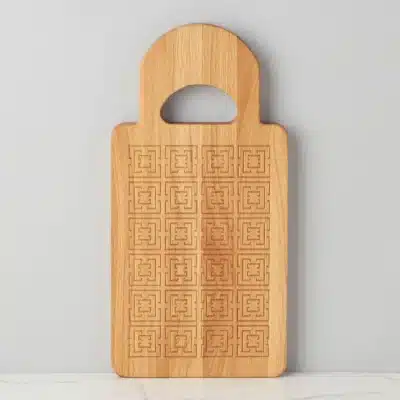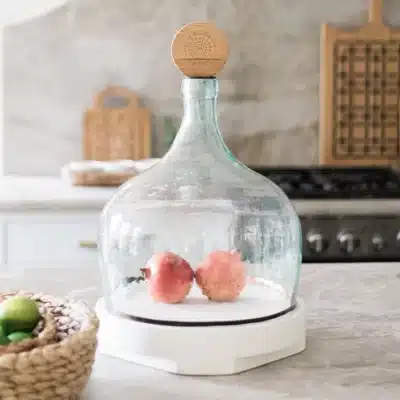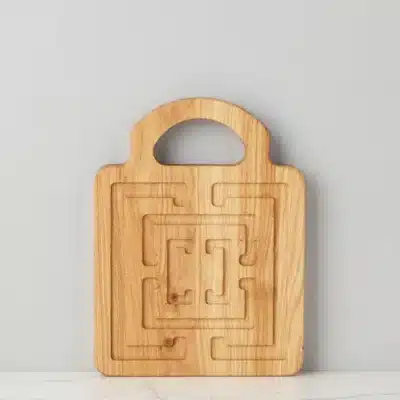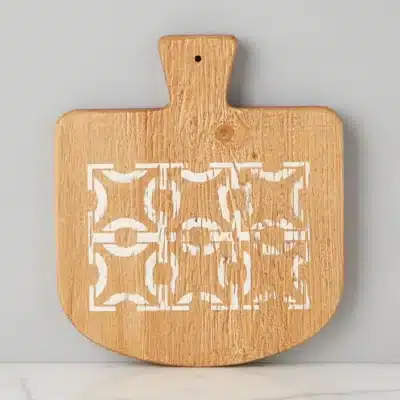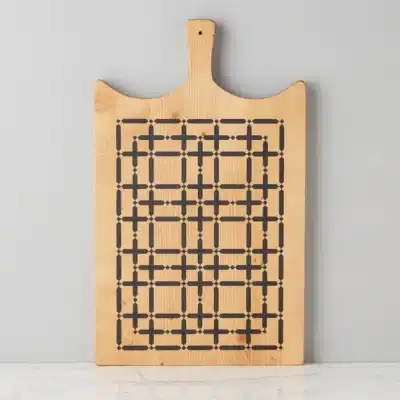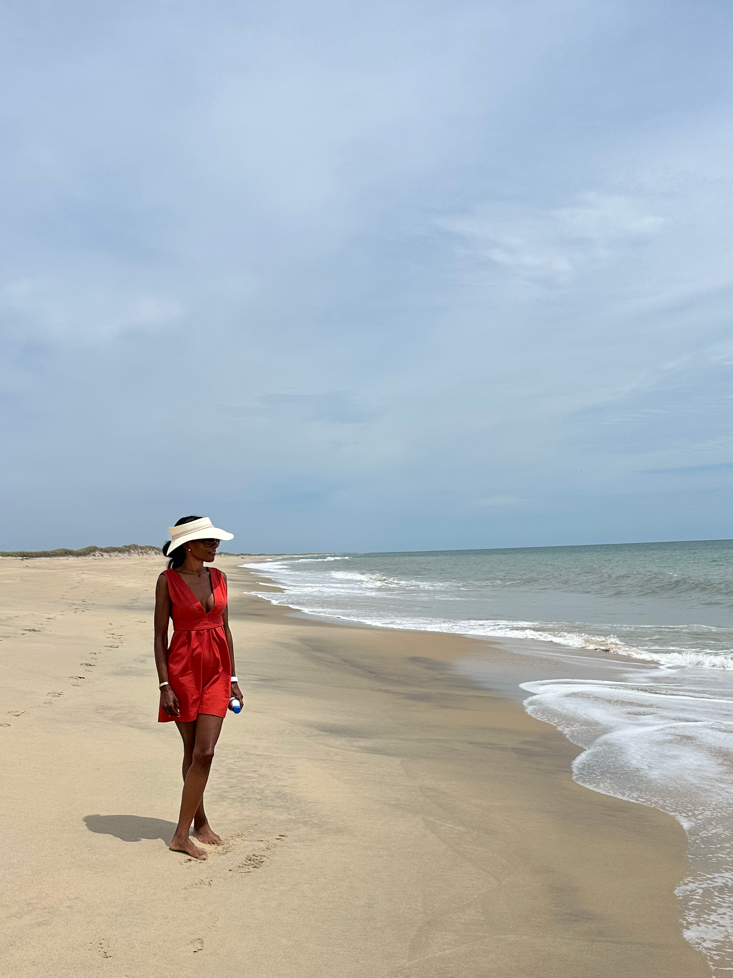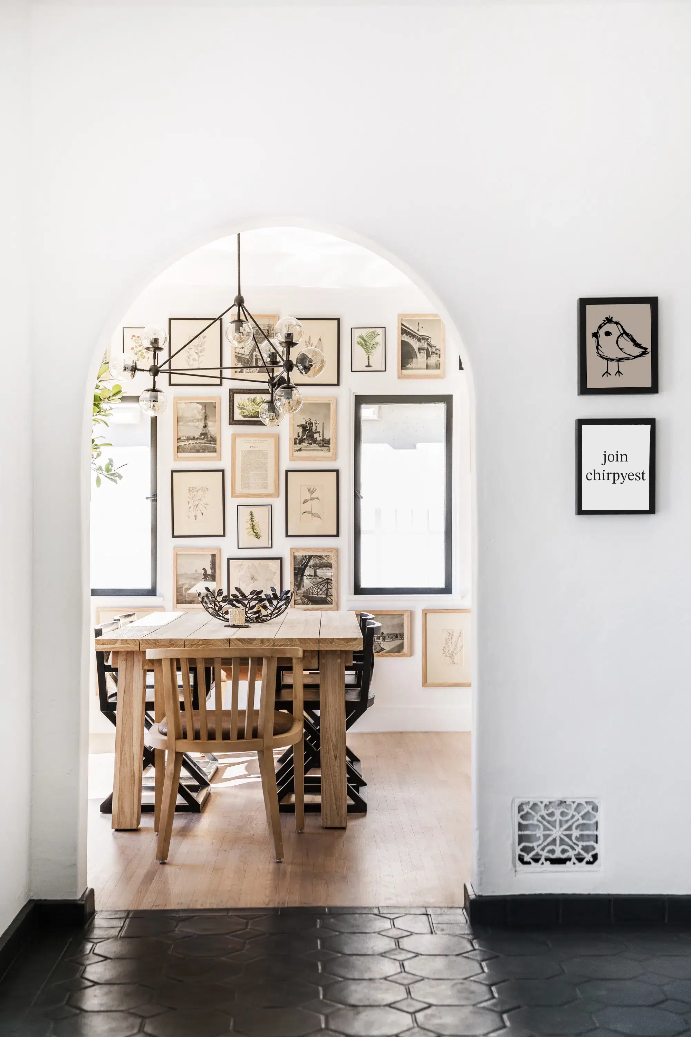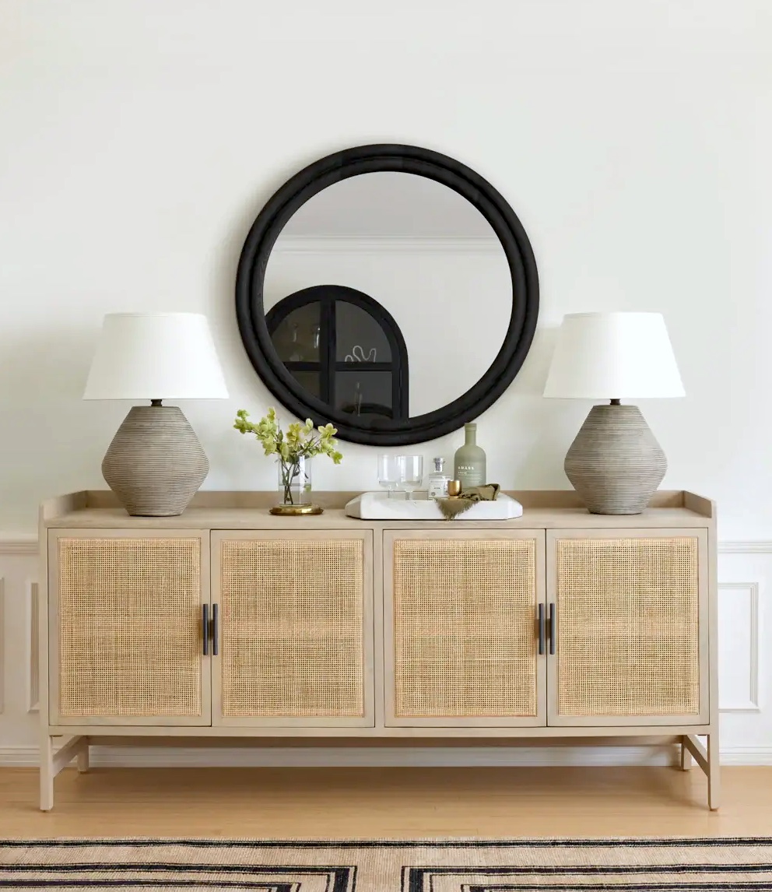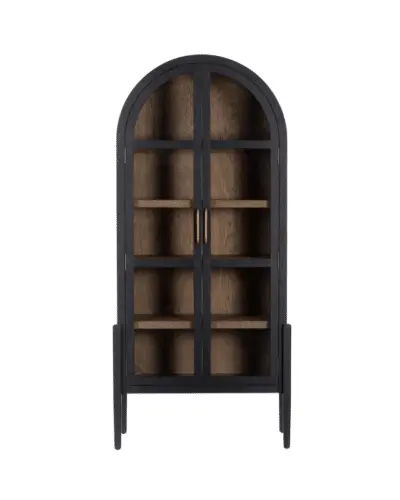I went to Martha’s Vineyard a couple of weeks ago and spent around three weeks there. Everything was amazing, including the house I was staying at. While at Martha’s Vineyard, I also got to see my friends Peter and Randi Farmsworth’s newly renovated home. It is a 4,200 square feet property, with five bedrooms and nine bathrooms. The interior designer of the home is Louise Barzilay. She also runs an amazing leather jacket business! Also, big thanks to the photographer, Arletta Charter, for these wonderful pictures.
Randi’s house there went through some major transformations that I thought had to be shown. It is spectacular!
DISCLOSURE: This post may contain affiliate links, meaning when you click the links and make a purchase, we receive a commission.
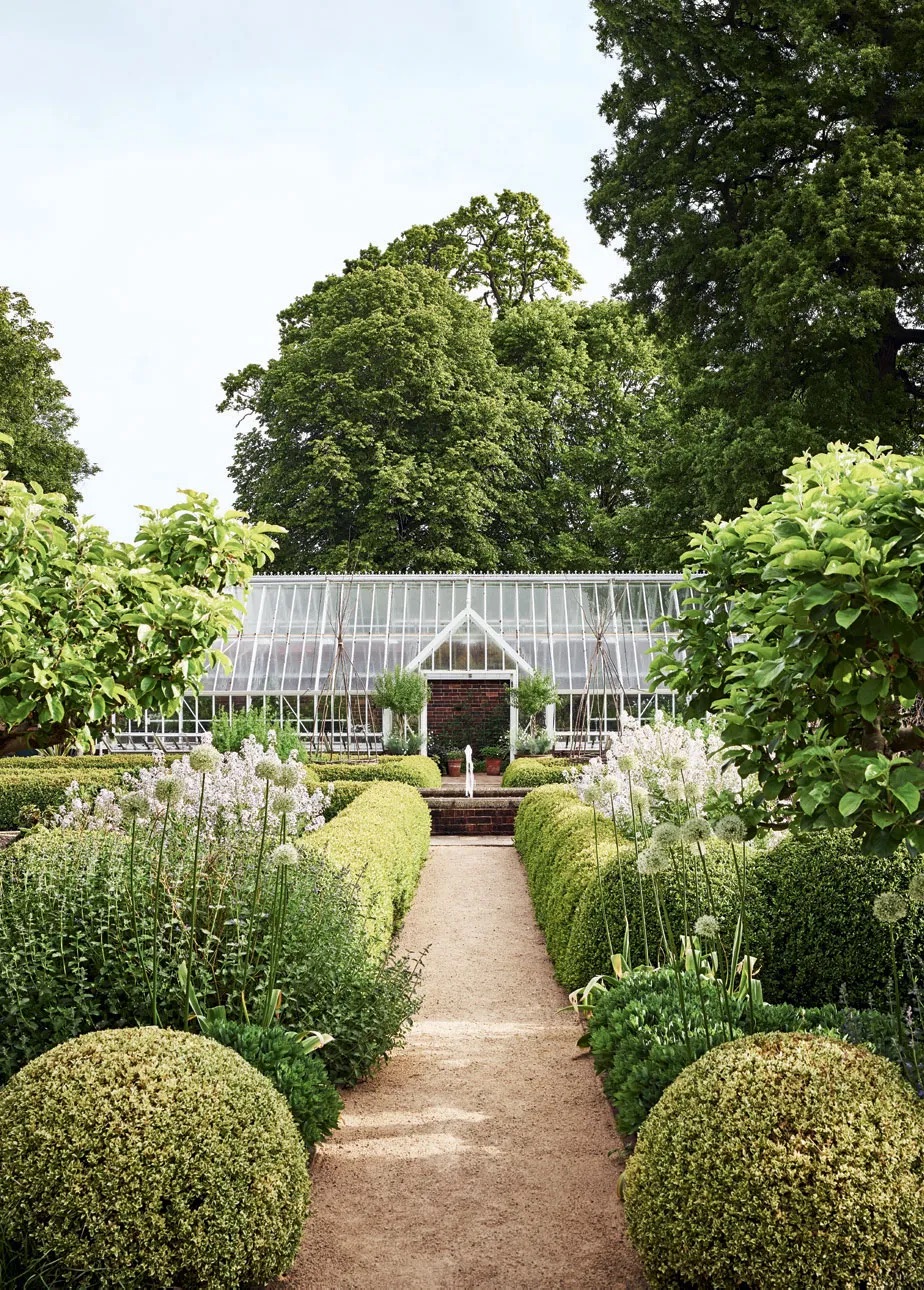 home
homeMost gardens are filled with vibrant colors and different types of plants. This magical country garden prioritized only two colors to create a serene oasis. Have you ever seen a garden that only features two colors? If you notice in the feature image above the color palette uses different hues of green and white florals. The homeowner wanted a tranquil and spa-like backyard to escape the chaos of every day. The garden is covered in soft white flowers and grasses that convert the environment into a calm palette. Learn more about the beautiful landscape design.
The featured image has a box-lined path leading to the greenhouse. The plants are Allium stipitatum ‘Mount Everest’ and clouds of Hesperis matronalis provide height.
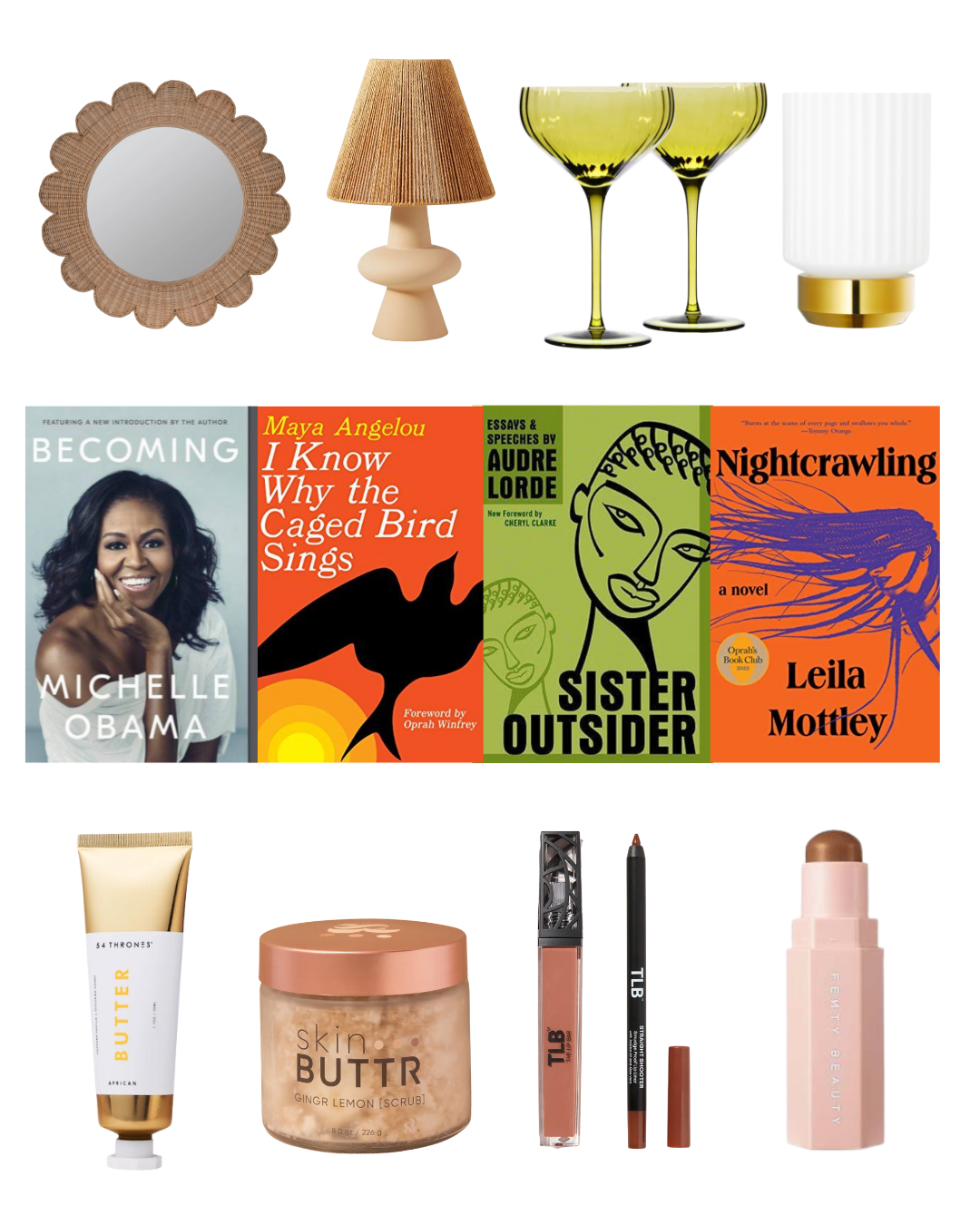 style
styleToday is Juneteenth, which is a day to commemorate the abolition of slavery in the United States and also to experience a wide range of emotions. There is no appropriate way to feel or observe the holiday, whether it be sadness, joy, or everything in between. Celebrate the day with friends and family and support black-owned brands by scrolling through our Juneteenth shopping guide.
The COCOCOZY team wants to shine some light on some of our favorite black-owned brands in beauty, home, and fashion. See our favorite black-owned brands below.
shop the cococozy collection
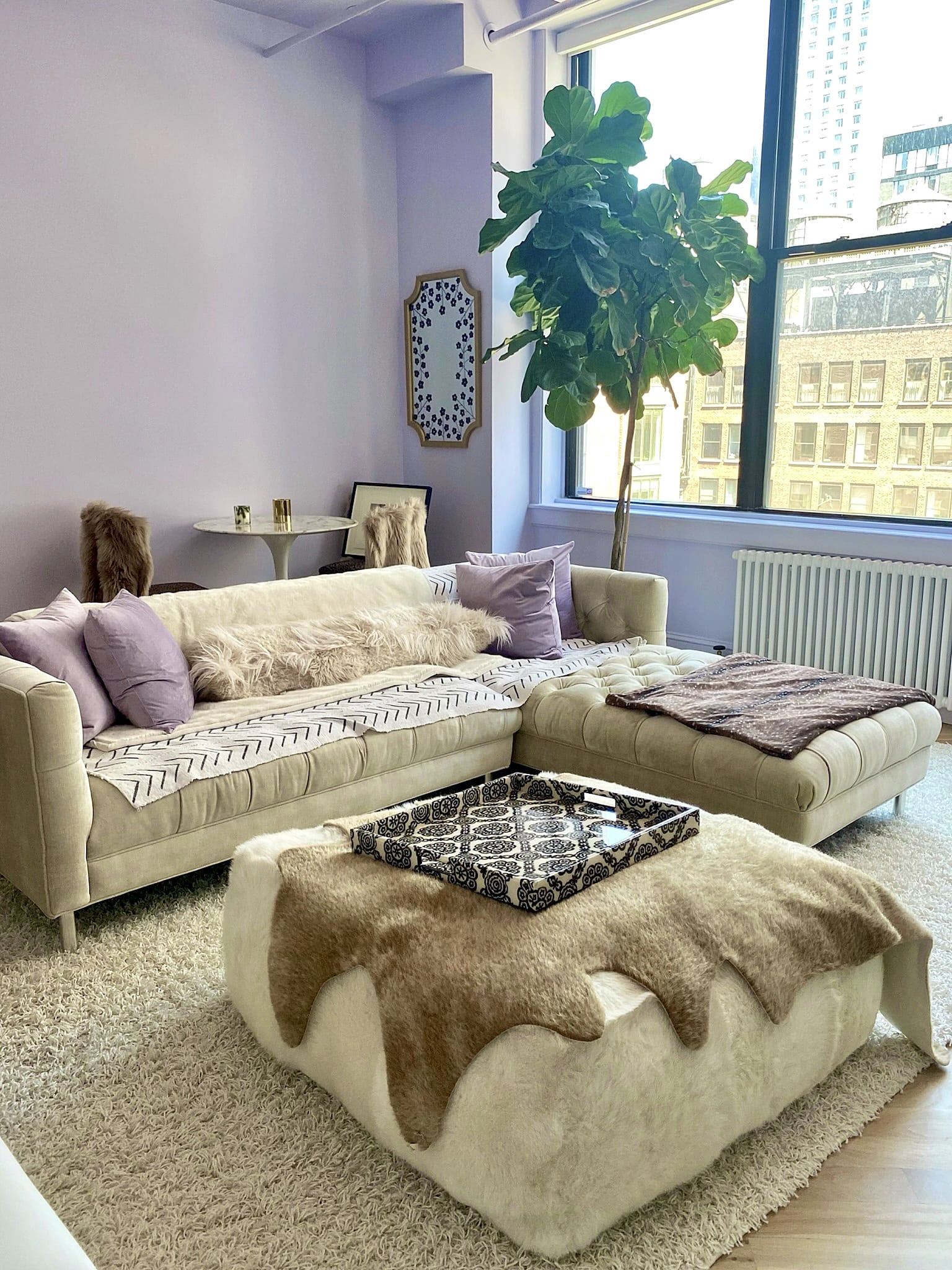 style
styleIt’s always important to support women-owned businesses. In case you didn’t know, March is Women’s History Month! That means it’s time to highlight trending brands and contributions by talented and inspiring women. There are so many amazing women-led businesses to choose from, from skincare to kitchenware. Here are some of the COCOCOZY team’s favorite women-owned brands.
Make sure to shop with Chirpyest, Colette’s shopping platform to earn cash back while online shopping at over 880 retailers and brands. Become a member (it’s free) here!
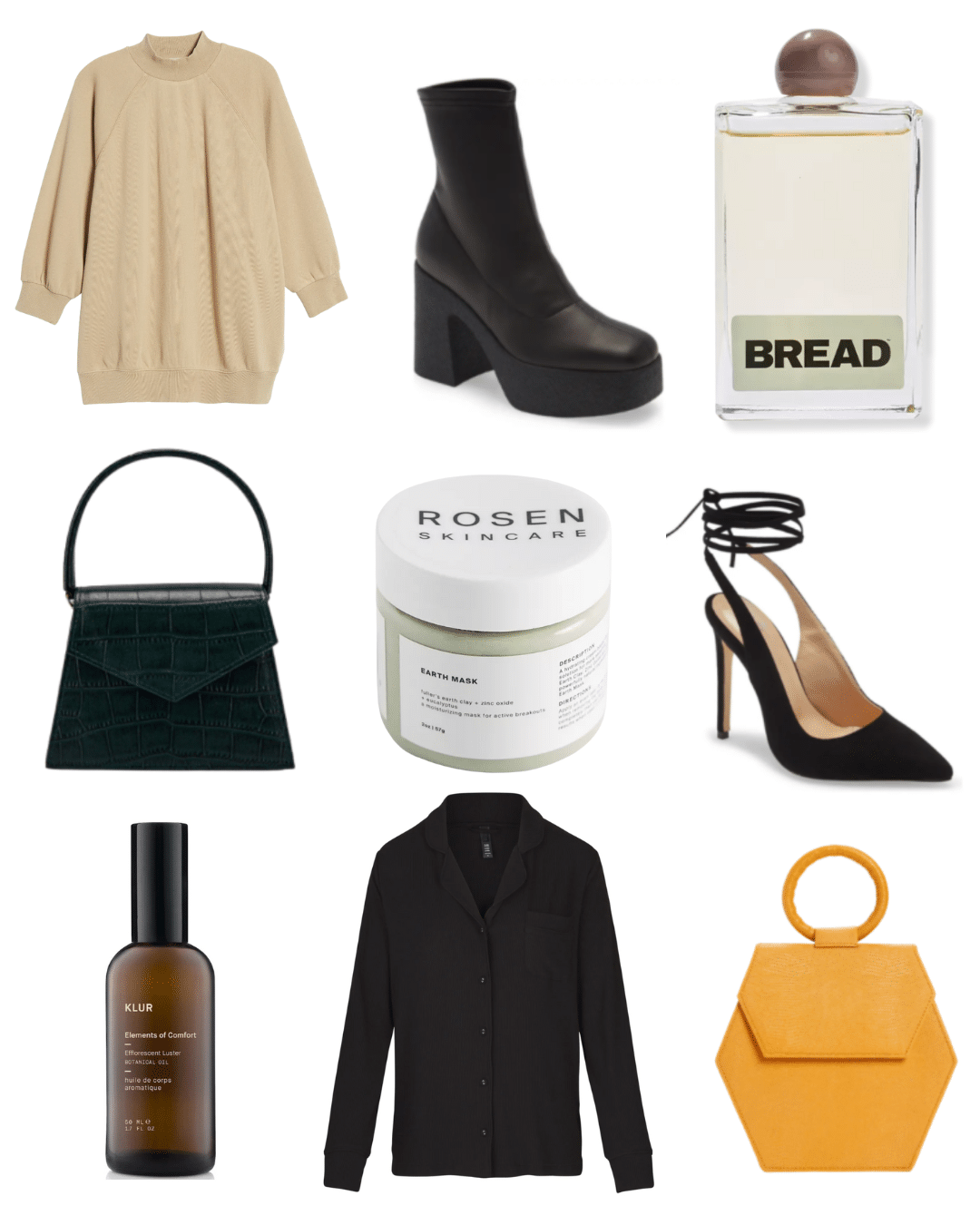 style
styleSomehow it’s February already! That means it’s officially Black History Month. This month is an amazing opportunity to recognize and support Black-owned brands. Highlighting black-owned brands is a small but impactful way to show our appreciation for their historic contributions to our society. Although, at COCOCOZY, we make sure to highlight black-owned brands every month. We’re always on the search for new and innovative brands that are inspirational. Check out 24 items by black-owned brands that you need to shop.
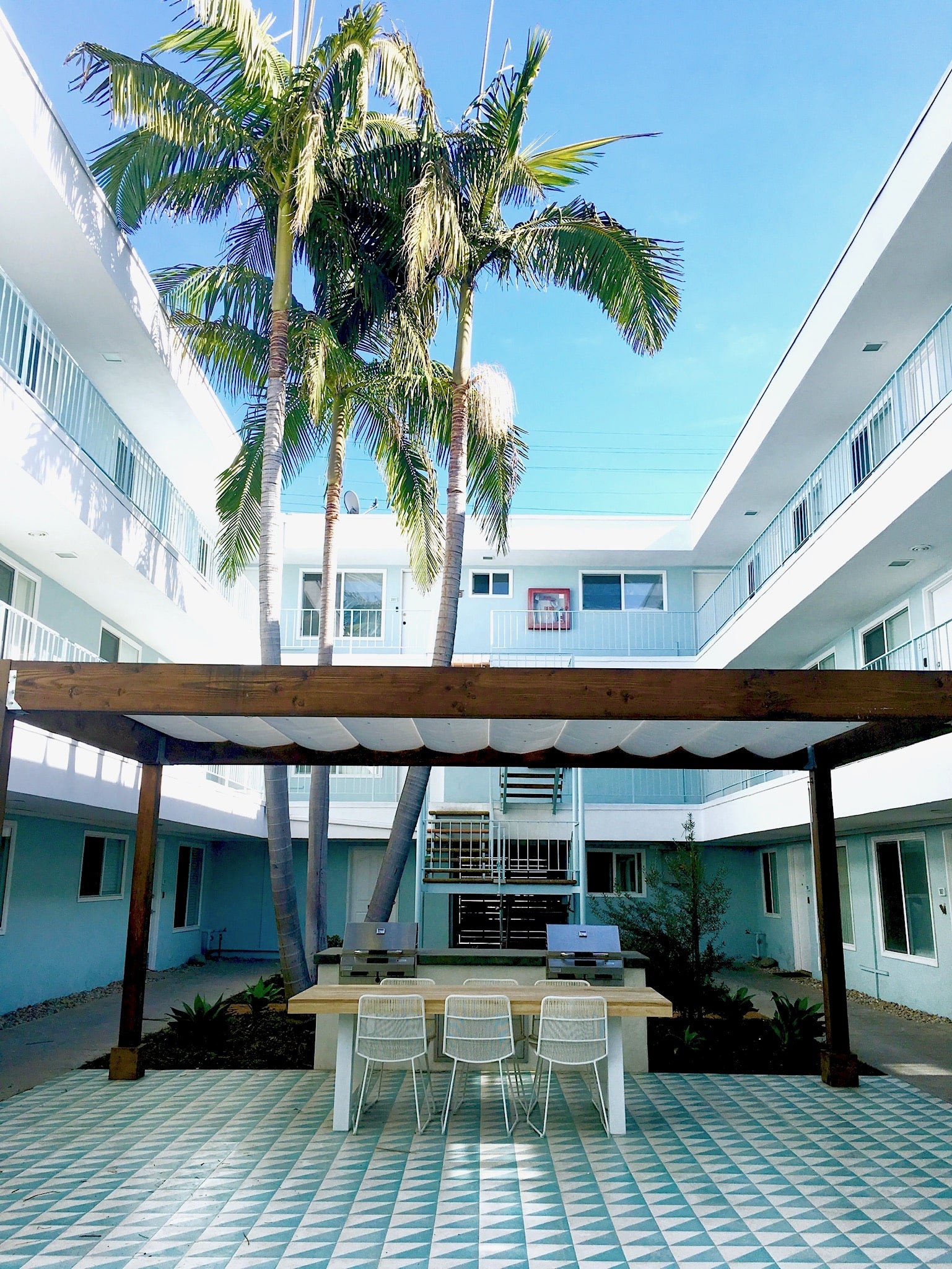 interiors
interiorsRetro-style furniture and home decor are trending for summer. That includes art deco, wicker furniture, and vibrant color palettes inspired by nature. Retro style can easily be mixed and matched with contemporary decor. It’s about elevating your personal style by adding nostalgia and pieces influenced by the ’60s, ’70s, and ’80s. If you’re over your contemporary home decor, then get inspired by a round-up of retro-style furniture.
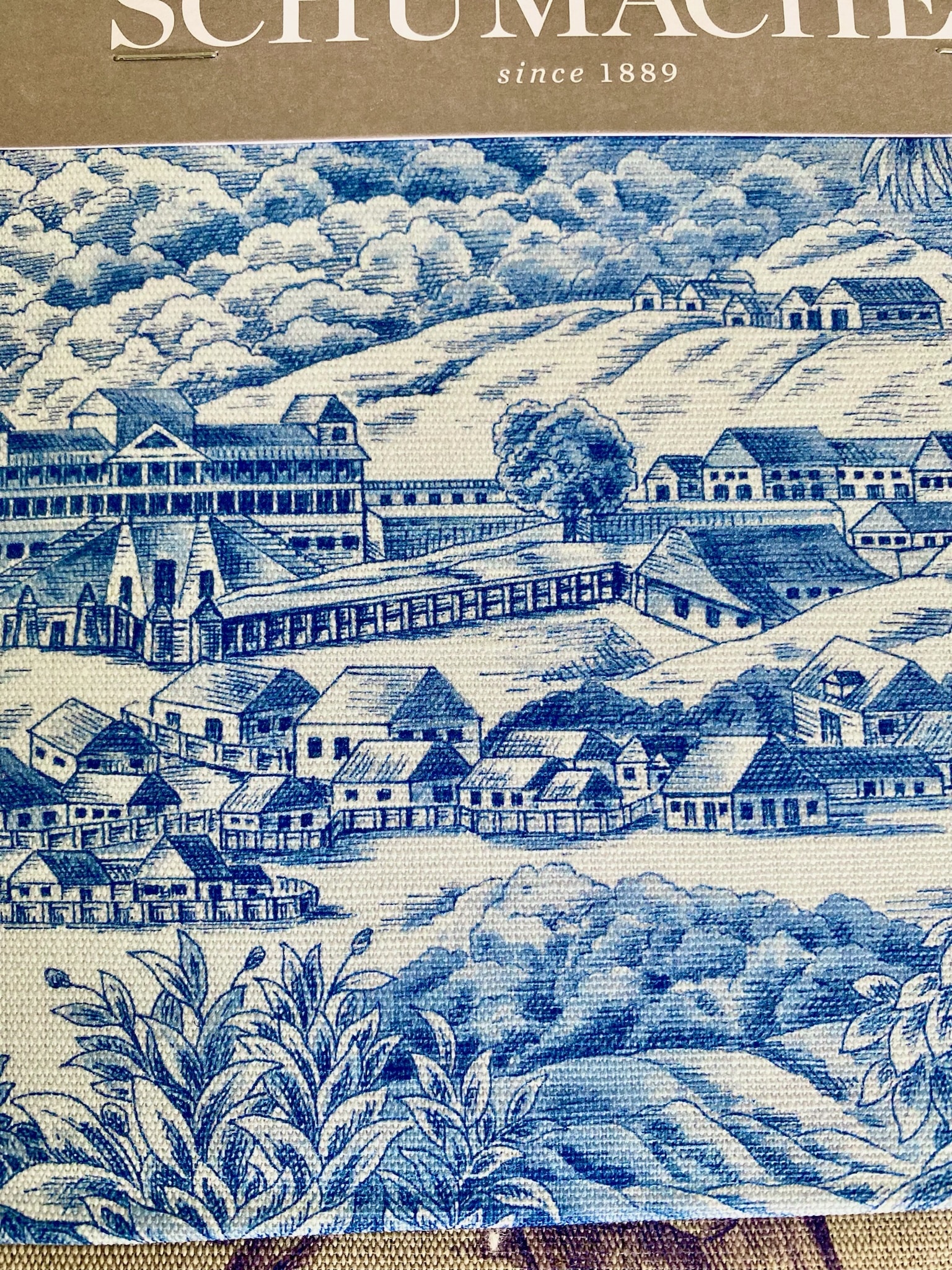 home
homeVictor Glemaud, a Haitian American fashion designer, released a collaboration with Schumacher. Glemaud’s collection is called Cul-de-sac, which is inspired by his Caribbean heritage and his family. It features 14 different patterns and colors. After studying at the Fashion Institute of Technology, he worked at Paco Rabanne and Tommy Hilfiger prior to launching his own company.
One of the fabrics I want to highlight from the new collection is the Toussaint toile. Toile became popular in the late eighteenth century. It originated in Ireland but became a popular decor accent in Britain and France. Glemaud’s collection pays homage specifically to Toussaint Louverture, a Haitian general and leader of the Haitian Revolution. The fabric also includes foliage and landscapes inspired by the country.
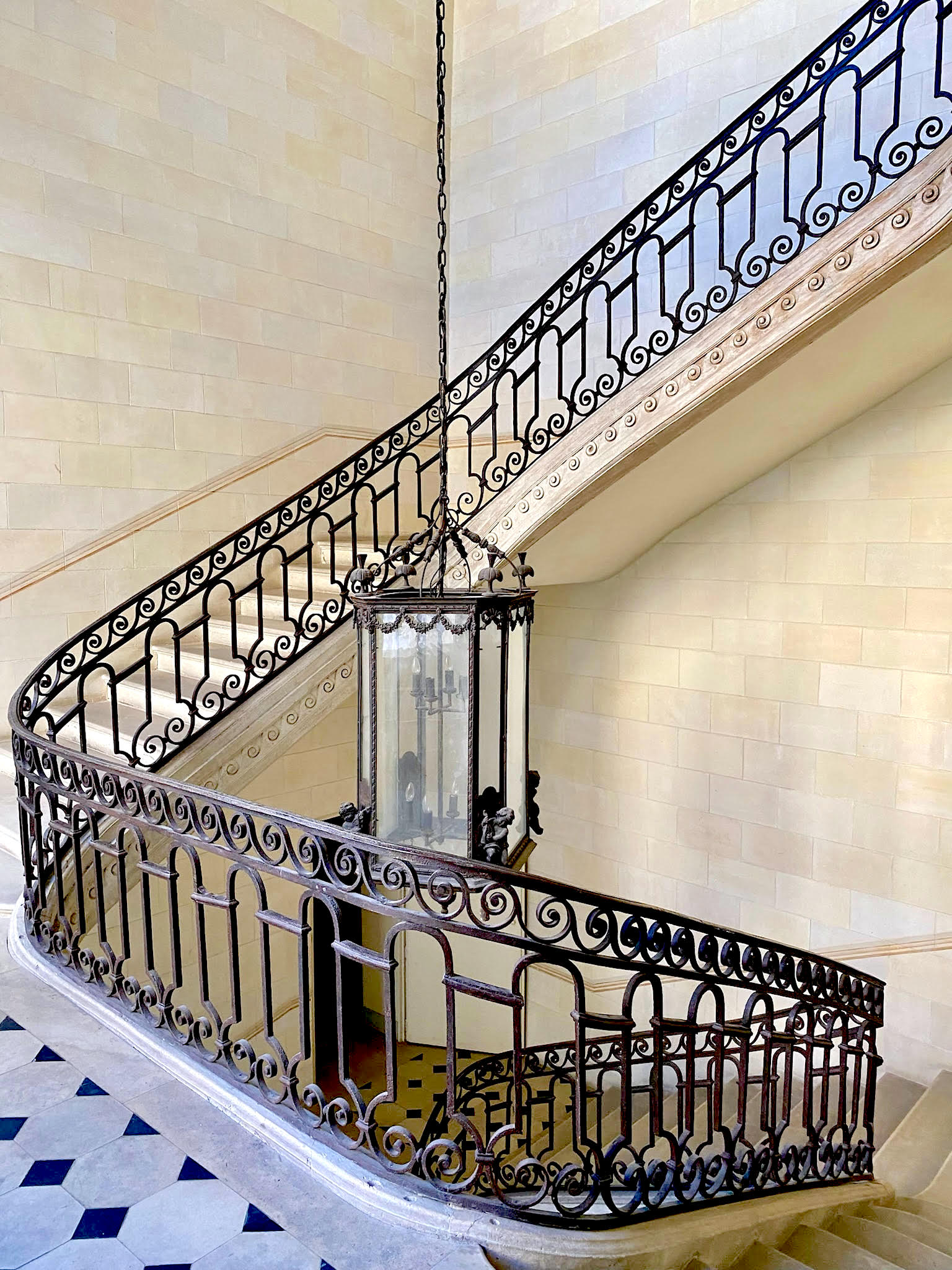 home
homeThis beautiful staircase lives in the historic building where I stayed in Paris. The building is located in Le Marais, a neighborhood full of shops and restaurants. There are many hidden gems and historic buildings. If you love architecture like me, then I highly recommend visiting for inspiration. Paris is decorated with stone and natural items.
Le Marais means “swamp” in French for those who don’t know. It’s not really a charming name until you learn the neighborhood’s history. During the seventeenth century, it was a swamp area that formed the eastern border of the city. As time went on, it evolved into one of the trendiest neighborhoods in Paris. See 12 neutral items inspired by my trip to Paris below.

